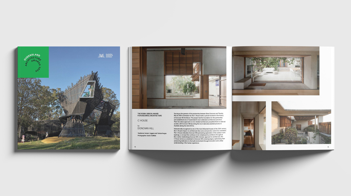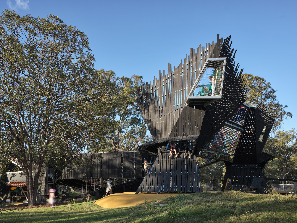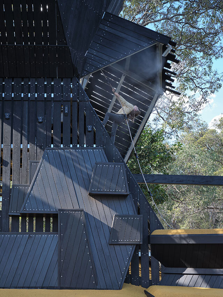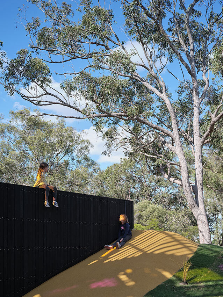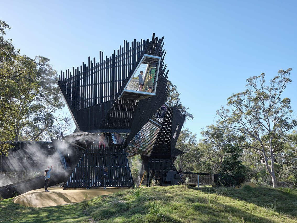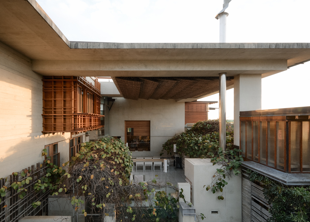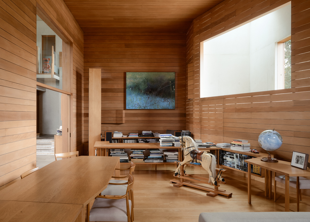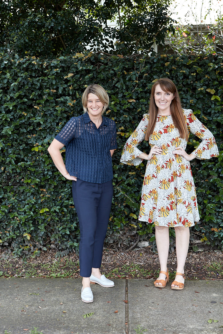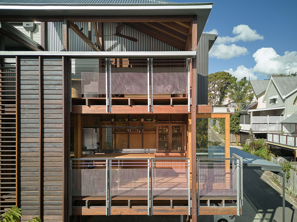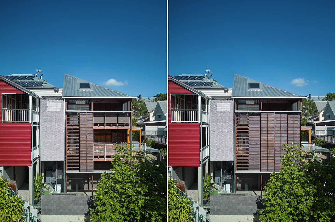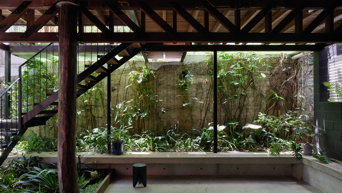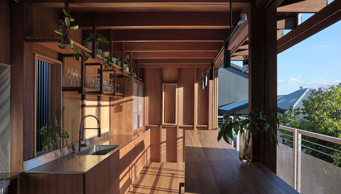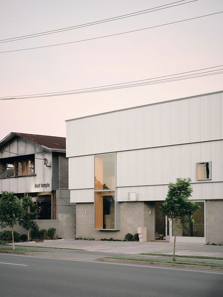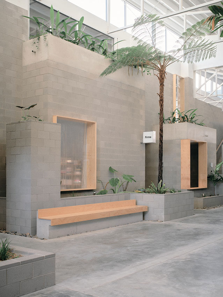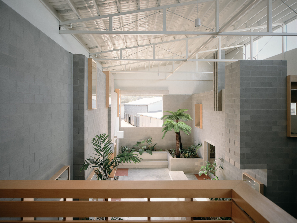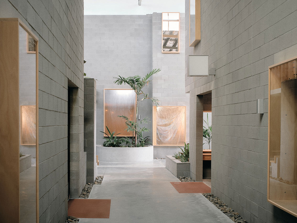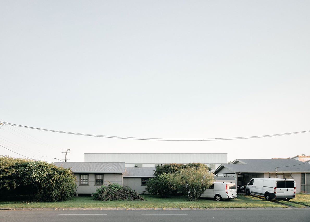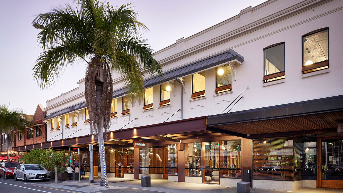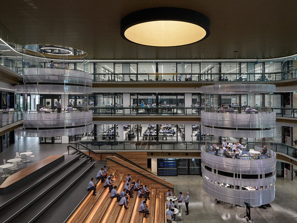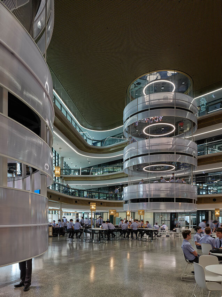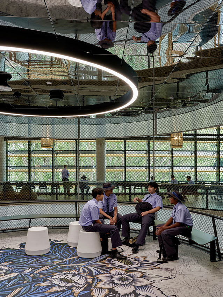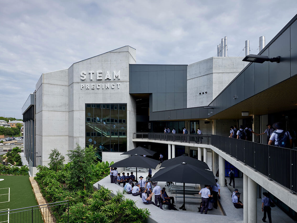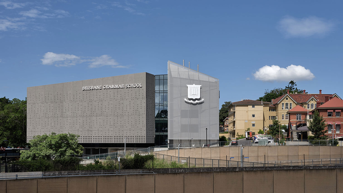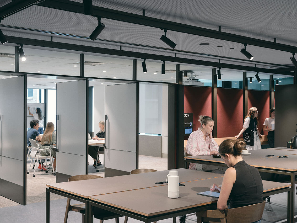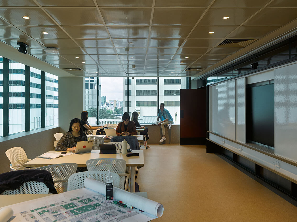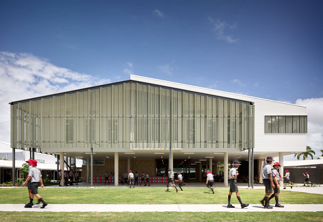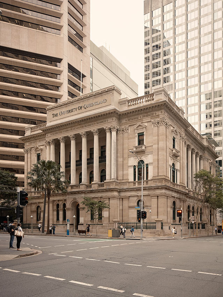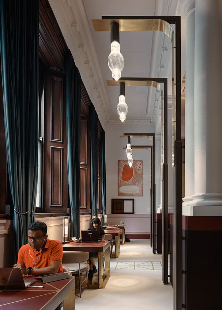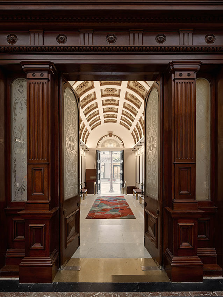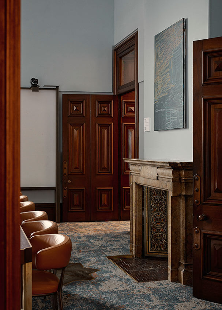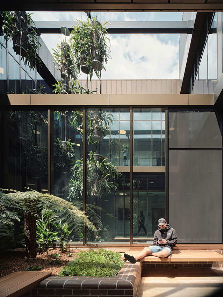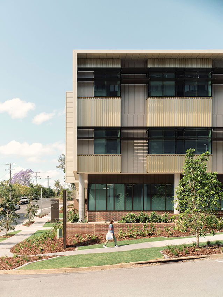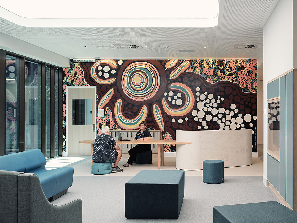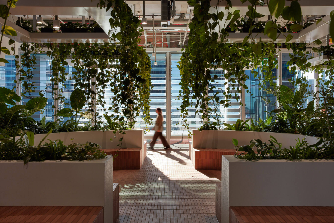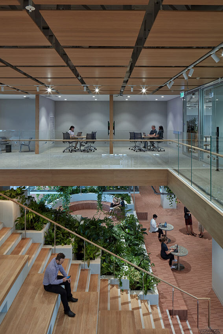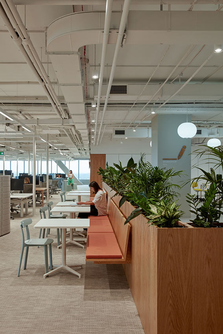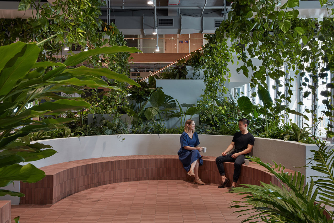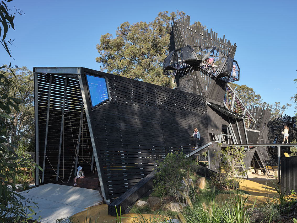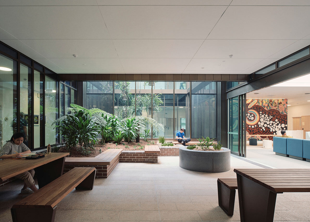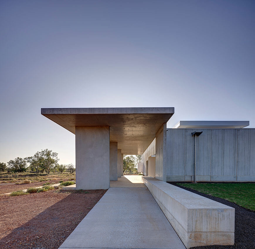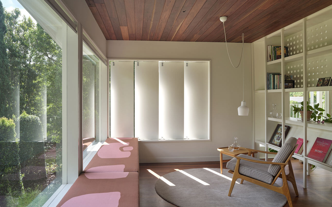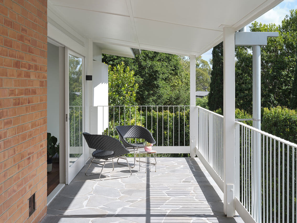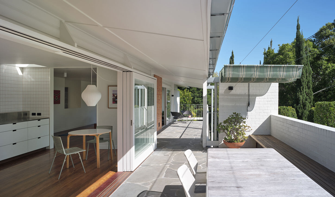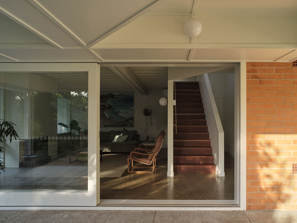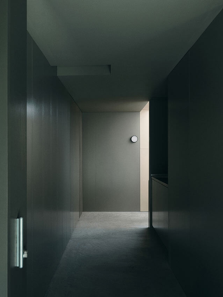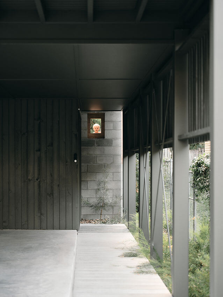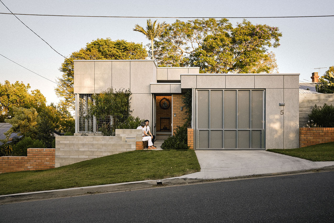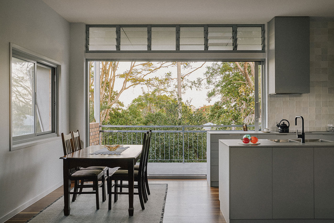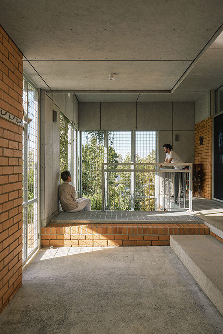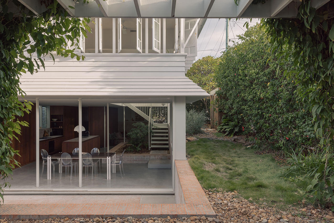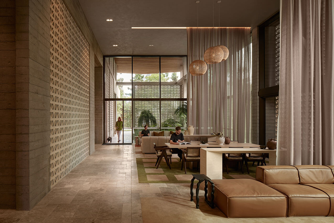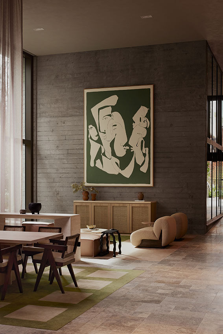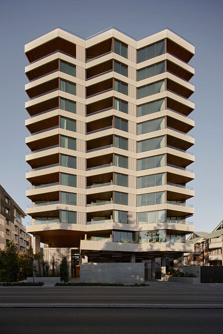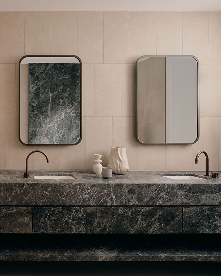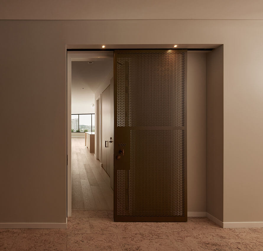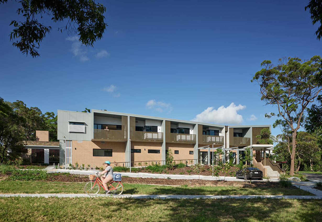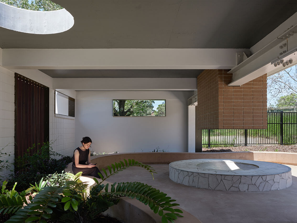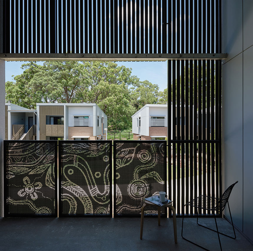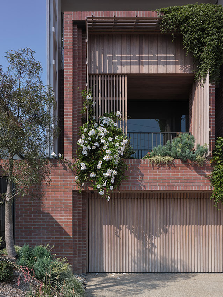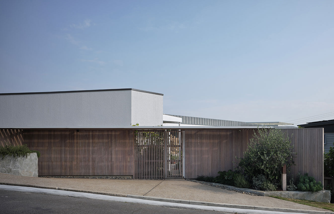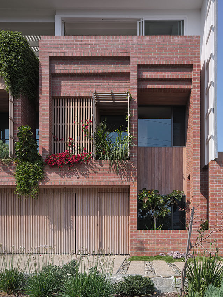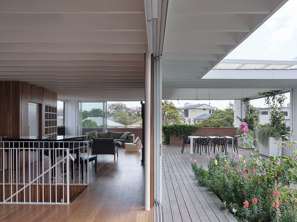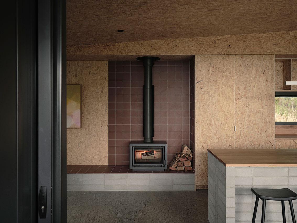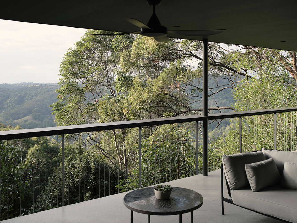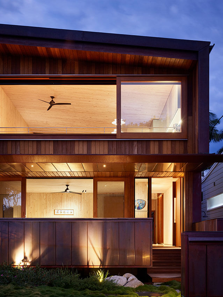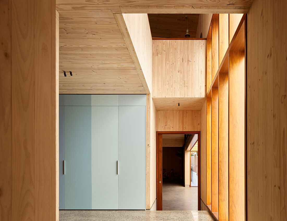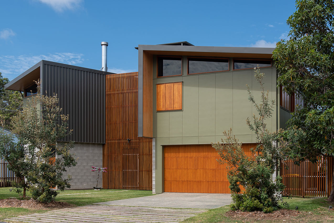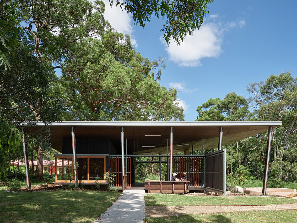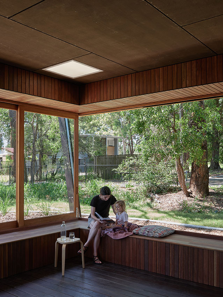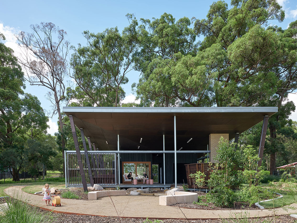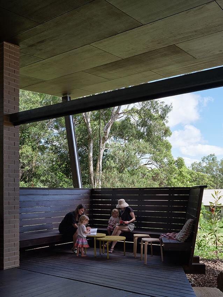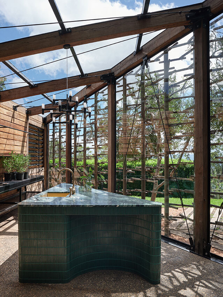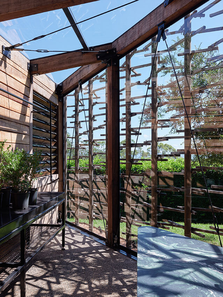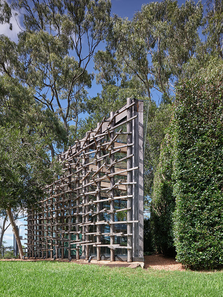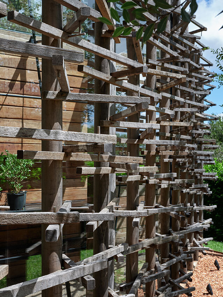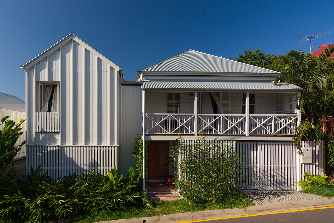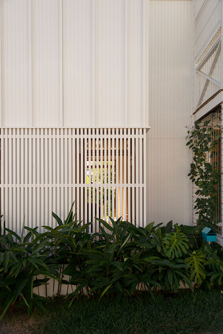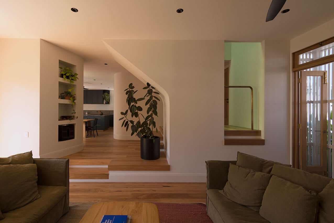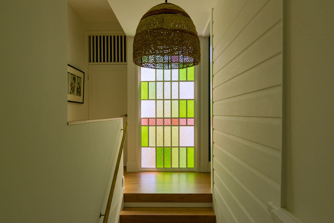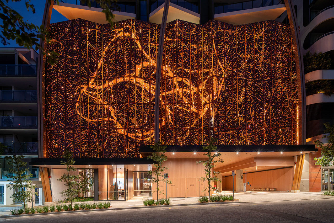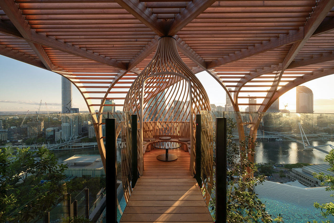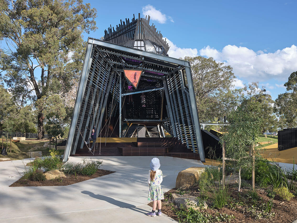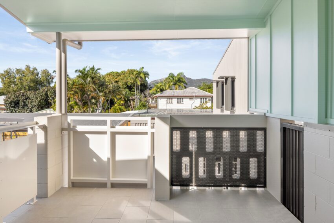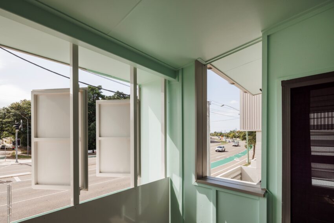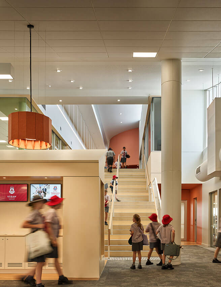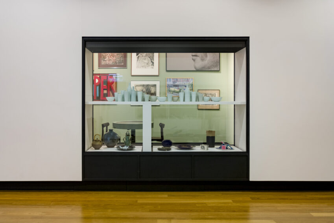2024 QueenslandArchitecture Awards Winners
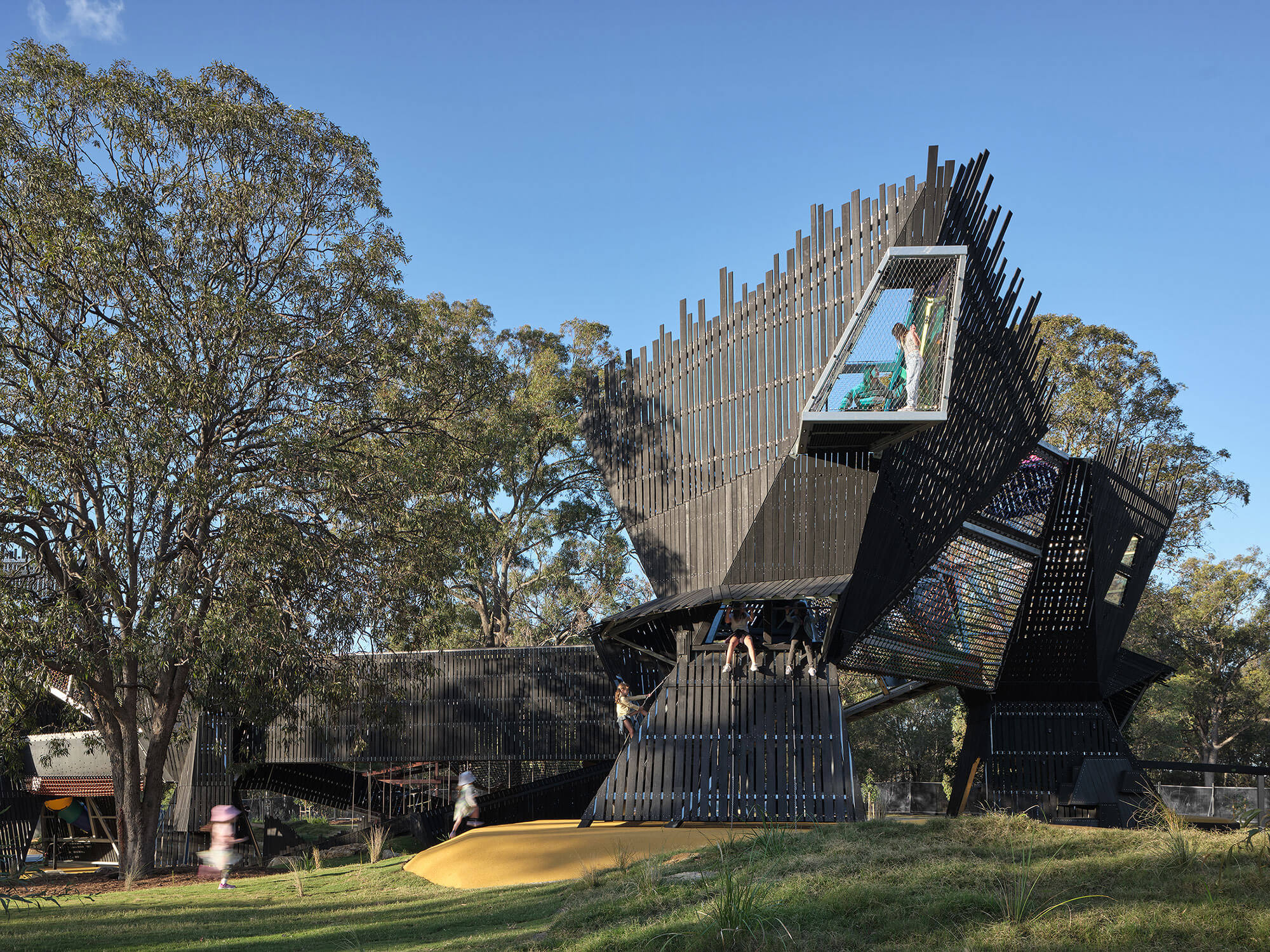
2024 Queensland Architecture Awards - results
2024 Queensland Architecture Awards
The Australian Institute of Architects awards program offers an opportunity for public and peer recognition of the innovative work of our Queensland members.
The program also provides the Institute with a valuable mechanism to promote architects and architecture within Queensland, across Australia and internationally.
2024 Queensland Architecture Awards and Prizes
The Queensland Architecture Medallion
BRADBURY PARK PLAYSCAPE | ALCORN MIDDLETON
Jury citation
The Bradbury Park project stands out for its exceptional merit in designing a public space that fosters community engagement across all levels. Seamlessly integrated into the surrounding landscape, the delightful and democratic sculpture invites visitors from afar, drawing them towards a myriad of enchanting spaces. By emphasising play for all ages and abilities, this project exemplifies the transformative power of architecture in enhancing community well-being.
The use of materials and intricate details cleverly evokes the adjacent flora and fauna, weaving a compelling story of Connection to Country. Extending the custom design beyond the client’s initial brief, the project incorporates self-shading elements and avoids standard playground fare. Moreover, it prioritises equitable access, ensuring that the underside of the Playscape accommodates all visitors.
Additional observations highlight the architect’s commitment to exceeding expectations, applying residential architecture lessons to playground design and revealing a deep connection between community and place—a response warmly embraced by the local community.
The Robin Gibson Award for Enduring Architecture
C House | DONOVAN HILL
Jury citation
Serving as the genesis of the partnership between Brian Donovan and Timothy Hill, the 1991 commission for the C House marks a pivotal moment in the history of Donovan Hill Architects.
This project laid the foundation for the partnership and established one of Queensland’s most celebrated architecture practices. Their innovative approach to civic-minded architecture propelled them to national acclaim, with Donovan Hill becoming the most nationally awarded practice in Australia during the mid-2000s.
Internationally recognised as one of the most influential houses of the 20th century, the C House’s impact on architectural discourse and practice cannot be overstated. The C House embodies Donovan Hill’s pioneering exploration of the outdoor room typology, a concept that continues to be redeployed by architects throughout the country.
Symbolising Donovan Hill’s visionary approach to architecture, the C House serves as a landmark in Donovan Hill’s enduring legacy, epitomising their unwavering dedication to the built environment through innovation and a deep understanding of the human experience.
Emerging Architect Prize
Leah Gallagher and Marjorie Dixon from kin architects
Marjorie Dixon and Leah Gallagher, founders and leaders of KIN Architects, are awarded the 2024 Queensland Emerging Architect Prize.
The duo are recognised for their contribution to practice, the architectural community, and leadership in the profession. Since establishing KIN in 2017 Marjorie and Leah have been committed to creating a supportive, flexible, and sustainable practice culture, ensuring KIN members are enjoying their work while creating award winning projects. The pair embody leadership by example, supporting and encouraging their team to take part in tutoring roles and the local architecture community, as they themselves have done for over ten years.
Both as individuals and a team, Marjorie and Leah’s contribution to the profession has been immense. With an emphasis on giving back to the profession and the future generations of architects, both volunteer their time and expertise to countless initiatives. Through roles as university tutors and guest critics, presenters at and organisers of numerous industry events, award and competition jurors, and positions on various AIA committees, it is clear that Marjorie and Leah are creating positive change and shaping the future of the profession.
The EmAGN Project Award
VERANDAH TERRACES | PHORM ARCHITECTURE + DESIGN
Jury citation
Verandah Terraces represents a successful reinterpretation of Queensland’s traditional verandah typology, resulting in living spaces that celebrate our subtropical climate and lifestyle. The project successfully minimises the impact on the existing Workers Cottage while creating new opportunities for engagement with the surrounding context. Its relatively modest scale notably advocates for more sustainable and neighbourly approaches in residential architecture.
Alice Langholt’s collaboration with her Phorm colleagues shines through in this project. Her ability to engage meaningfully with the client is evident in the final outcome. Additionally, it is evident that her research and investigative rigour have resulted in a refined understanding of timber and metal craftsmanship that has contributed to the integrity of Verandah Terraces.
COLORBOND® Award for Steel Architecture
THE WAREHOUSES | J.AR OFFICE
Jury citation
The Warehouses project repurposes five existing structures with skilful edits, fabric retention/removal, and sensitive use of colour and materials. Noticeable in the street for its clear yet restrained architecture, the building avoids the need for loud advertising. Large shop windows and an inviting entry open into an internal two-storey street filled with natural daylight, air, and landscape.
Excellent environmental credentials are complemented by the social aspirations of hosting community-focused events. The Warehouses project is a remarkable achievement that creates inspiring spaces for work and play.
The Beatrice Hutton Award for Commercial Architecture
THE WAREHOUSES | J.AR OFFICE
Jury citation
The Warehouses project repurposes five existing structures with skilful edits, fabric retention/removal, and sensitive use of colour and materials. Noticeable in the street for its clear yet restrained architecture, the building avoids the need for loud advertising.
Large shop windows and an inviting entry open into an internal two-storey street filled with natural daylight, air, and landscape. Excellent environmental credentials are complemented by the social aspirations of hosting community-focused events.
The Warehouses project is a remarkable achievement that creates inspiring spaces for work and play.
Award for Commercial Architecture
Cunnamulla Hot Springs | COX Architecture
Jury citation
Cunnamulla Hot Springs responds with elegance to the beauty of its outback river setting. Conceived as an attraction to boost Cunnamulla’s place on the tourist trail, it also strengthens community connection and contributes to a renewed township identity.
Located on the levy bank of the river, the organic shapes of the hot pools meander sinuously under gumtrees, while in a palette of natural materials, the sequence of pools and landscape integrates seamlessly with the timber-screened building pavilions.
Delight abounds in the smallest of details, inside and out. Cunnamulla Hot Springs provides a memorable relaxation experience amongst a chorus of corellas in a unique outback setting.
Commendation for Commercial Architecture
11 Logan Road | KIRK
Jury citation
The redevelopment of 11 Logan Road exemplifies the transformative potential of adaptive reuse for Brisbane’s commercial character buildings. Through a reductive approach and meticulous material selection, the project sensitively reveals the heritage fabric while introducing contemporary interventions with precision.
The design showcases skilful detailing, particularly evident in the timber and glazed ground floor shopfronts that retain their original recessed entry form and character.
Fostering a deeper connection to the community and its built heritage, this thoughtful blend of old and new serves as a catalyst for economic revitalisation.
The Jennifer Taylor Award for Educational Architecture
STEAM Precinct Brisbane Grammar School | Wilson Architects
Jury citation
The STEAM Precinct is a compelling example of a modern teaching and learning environment. Taking a holistic approach to the multidisciplinary learning requirements, the architects’ skill has generated evocative, adaptable, acoustically mastered, sunlight-filled, and dynamic learning spaces.
Deliberately considered proximal and distal relationships optimise learning and risk-taking while simultaneously addressing the territorial behaviour of teenage boys, screening heat gain, and resolving complex levels and vehicular access.
Respectfully integrating the calming landscape, the architects venerate the school’s heritage fabric, visually embracing the 150-year continuum of Brisbane Grammar’s built environment.
Award for Educational Architecture
UQ Brisbane City | BVN
Jury citation
The UQ Brisbane City project represents a seamless marriage of modernity and heritage, offering versatile collaboration spaces designed for alumni engagement and industry networking. Optimising settings for presentations, meetings, and workshops, it employs strategic spatial arrangements and meticulous detailing to foster connection and learning. In doing so, it enriches UQ’s brand of innovation and leadership, setting a new standard for academic environments.
Commendation for Educational Architecture
Whitsunday Anglican School - STEAM Centre | BSPN Architecture
Jury citation
The Whitsunday Anglican School STEAM Centre project infuses joy and technical excellence into a building that serves as the epicenter of education on campus. Seamlessly bridging generational gaps, it facilitates knowledge transfer even as it sets a positive example. The interior design is masterfully executed, promising the nurture of future generations of innovators and change-makers for years to come.
The Don Roderick Award for Heritage
UQ Brisbane City by BVN | Architectus Conrad Gargett
Jury citation
At UQ Brisbane City, the architects have undertaken innovative detailing, diligence in research, and significant conservation to ensure the former National Bank is enlivened through its adaptive reuse and not relegated to a museological exercise. A
s experienced custodians, UQ have been equally ambitious and generous in their investment, bringing a unique program that enriches the building with occupation.
The delicate insertion of services lifts a building completed in 1885 to a standard of modern amenity that is comfortably on par with any front-facing university building. This preservation and enhancement project ensures the building’s enduring vibrancy and relevance, anchoring UQ’s presence and amenity firmly within the Brisbane CBD.
COMMENDATION for Heritage Architecture
Catherine's House | COX Architecture
Jury citation
The adaptive reuse of the 1926 Hall and Dods convent and circa 1932 kitchen wing as a perinatal health facility for mothers, babies, and families involved a complex program of requirements. These have been deftly fulfilled within the three floors, maintaining the linear circulation and cellular nature of the original sleeping accommodation of the former convent.
Services installations, Section J thermal performance, and accessibility requirements have all been inserted with care, empathy, and attention to the details of the original building.
Engagement of First Nations artists and the ability to connect with a safe and secure outdoor space lift the project outcome.
The GHM Addison Award for Interior Architecture
IPSWICH HOSPITAL MENTAL HEALTH ACUTE INPATIENT SERVICES | HASSELL
Jury citation
The Ipswich Hospital’s Acute Mental Health Inpatient Service raises the benchmark for health facilities, upholding a new model of mental health care through its holistic design. The facility fosters well-being through integrated interiors, architecture, and landscape to create a calm, dignified environment.
Interiors feature generous spaces, a gentle colour palette, and curated artwork throughout, while clear axes connect spaces and frame views towards the surrounding urban landscape or orient inwardly towards verdant vertical planting in light-filled atriums.
Patient well-being is further supported by a circadian lighting strategy. The design provides comfort in a calm setting, promoting recovery and normalising mental health care.
Award for Interior Architecture
Australian Retirement Trust Workplace | Cox Architecture
Jury citation
The Australian Retirement Trust Workplace stands as an exemplary commercial fit-out that transcends mere surface finishes. Meticulously crafted through collaborative consultation with client stakeholders, it acknowledges the needs and experiences of end users engaging with their superannuation provider.
The public level boasts a notable spatial arrangement that accommodates diverse scenarios, from celebratory gatherings to moments of calm de-escalation, while thoughtfully designed well-being and staff support areas further demonstrate empathy toward all user groups.
Simultaneously reinforcing the Brisbane City Council’s commitment to buildings that harmonise with their surroundings, this design humbly acknowledges the land upon which it was created, offering a poignant reminder that our wealth is intrinsically tied to the Australian landscape.
The property stands as a testament to the successful balance between preserving the past and creating a functional, contemporary, and liveable home.
Commendation for Interior Architecture
UQ Brisbane City | BVN
Jury citation
A highly considered insertion into both heritage and modern office building fabric, UQ Brisbane City carefully responds to the heritage character of the National Bank building.
Bespoke furniture, lighting, and building services elements are all informed by existing building materials and motifs, while the tower interiors favour flexibility of spatial use and finely detailed partitions and cabinetry elements.
The teaching, creative, and engagement spaces are playful in their use of colour and material detailing, making an engaging environment for formal and informal interaction between students, teaching staff, and alumni.
Commendation for Interior Architecture
STEAM Precinct Brisbane Grammar School | Wilson Architects
Jury citation
The STEAM Precinct is a compelling example of a modern teaching and learning environment. The building interiors foster engagement between students and the sciences while accommodating students’ social needs and providing opportunities for retreat.
The teaching spaces are supported by clever floor plan resolution, with learning modes ordered to allow safe and swift student movement. The acutely technical and high-performing nature of the building is observable in the interior volume, which is intelligently softened by the blend of formal and casual spaces that can be occupied by the students.
The FDG Stanley Award for Public Architecture
Bradbury Park Playscape | Alcorn Middleton
Jury citation
The Bradbury Park Playscape is a groundbreaking project that transcends traditional playground norms, offering an original and abstract structure that inspires the imagination. The project intricately weaves narratives of Connection to Country into its styling, with materials and details evoking the surrounding flora and fauna.
Going beyond the client’s initial vision, the playscape’s custom design eschews typical playground fixtures and instead features self-shading elements and a notable commitment to integrating equitable use in its design of the underside of the Playscape, which enables inclusive access.
This project serves as an exemplary model for public playgrounds, highlighting the significance of creativity and inclusivity in outdoor recreational spaces.
Award for public Architecture
IPSWICH HOSPITAL MENTAL HEALTH ACUTE INPATIENT SERVICES | HASSELL
Jury citation
The Ipswich Hospital’s Acute Mental Health Inpatient Service raises the benchmark for health facilities, upholding a new model of mental health care through its holistic design. The facility fosters well-being by integrating the native landscape with the architecture to create a calm and dignified environment.
Inclusive co-design cultivates a sound strategy for culturally safe spaces that support well-being through deep connection with the natural environment.
Generous spaces orient inwardly towards views of verdant vertical planting in light-filled atriums, while patient well-being is further supported by a circadian lighting strategy.
The building blends comfortably into the community with its familiar material palette of brown brick and bronze anodized aluminium, offering privacy and comfort while promoting recovery and normalising mental health care.
Commendation for Public Architecture
Eromanga Natural History Museum | Architectus
Jury citation
The Eromanga Natural History Museum stands as the inaugural cornerstone of a future research and museum campus, seamlessly weaving itself into the landscape.
Its overt architectural form not only creates a new element but also evokes a timeless connection with the surrounding environment.
As visitors step through its doors, they are transported to a primordial era—a land before time, where the echoes of ancient history resonate. Within these walls, contemplation flourishes, inviting us to ponder our place within the grand tapestry of humanity’s journey.
Commendation for Public Architecture
Redlands Satellite Hospital | Fulton Trotter Architects with Architectus Conrad Gargett
Jury citation
Optimising positive interaction between users and landscape, Redlands Satellite Hospital ‘Talwalpin Milbul’ showcases human-centred architecture.
Both empathy and a thorough consideration of users’ needs are evident, from the subtropical entry sequence to the integration of artwork by First Nations art studio Chaboo.
Wayfinding design strategies are rigorously resolved, and double-loaded corridors contribute to a compact floor plan, while a central courtyard, skylights, and tall windows at corridor endings allow for deep daylight penetration and exposure to greenery and nature.
This building promotes user well-being and adds exceptional value to the local community.
The Elina Mottram Award for Residential Architecture – Houses (Alterations and Additions)
River Loop House | Vokes and Peters
Jury citation
A series of interventions to this modest mid-century home sensitively reconcile the qualities of new and old. Considered additions and subtractions reframe how River Loop House is occupied, with design decisions seemingly directed by imagining how to inhabit a space with joy.
The careful unpicking and re-stitching of structure and space creates a seamless composition while improving access to garden, natural light, and breeze. The repositioned kitchen recalibrates connections to family, street, and community in unexpected and delightful ways.
The deliberate staging of rooms with restrained, complementary materials is in keeping with the character of the home, which sits comfortably at the human scale. The modesty and joy of River Loop House is the flawless craft of masterful hands at the top of their game.
Award for Residential Architecture (Alterations and Additions)
High Street | Lineburg Wang
Jury citation
The High Street Residence orchestrates an unforgettable experience, seamlessly choreographing this unassuming Workers Cottage into an exceptional piece of architecture.
Like a skilled dancer gracefully gliding across the stage, this cottage captivates inhabitants and visitors alike, transporting them beyond the mundane into a realm of wonder where they not only connect with the building’s storied past but also find themselves firmly anchored in the present.
The project promises to create cherished memories for a new generation of residents.
Award for Residential Architecture (Alterations and Additions)
Sidney House | OH Architecture
Jury citation
Picking up on the client’s aesthetic interests and meaningful life events, OH Architecture has made a carefully composed addition to a 1970s brick house that works with a simple palette of brick, fibre cement, and concrete.
This modest modification creates a thin layer of new spaces at the front of the house that enables privacy, a distinct address, and a vertical connection to the lower level through an intimate landscape.
The close relationship between architect and client has led to the sensitive recycling of meaningful elements in both the building and landscape, bringing an enduring life to the house.
OH Architecture is commended for recognising what is meaningful to their client and articulating it in the language of architecture.
Commendation for Residential Architecture (Alterations and Additions)
KANGAROO POINT HOUSE | NIELSEN JENKINS
Jury citation
Situated on a compact corner lot, this low-lying residence in Kangaroo Point has been artfully reimagined to carve out an entrance void that enhances the allure of multiple spaces.
With the new lower spaces slightly below street level, the house seems to sink into the landscape, creating a constant connection to an enveloping garden that provides separation and privacy.
Carefully framed views and cozy nooks emerge, while edges are dissolved to borrow additional space from the outdoor setting.
Commendation for Residential Architecture (Alterations and Additions)
Verandah Terraces | Phorm architecture + design
Jury citation
Commendation for Residential Architecture – Houses (Alterations and Additions) The Verandah Terraces house offers a model for a Workers Cottage on a short and very steep site.
Empathetically revived via an approach that seeks to enhance generations of rich stories rather than preserving a single static history, this strategic addition generously preserves a longitudinal slice of the backyard, respecting the cottage’s original short plan and porosity.
The new tower is a vertiginous excursion into layered verandah spaces; meticulously crafted in recycled hardwood framing, it provides a compact and poetic counterpart to the cottage.
The Job & Froud Award for Residential Architecture - Multiple Housing
Rivière | Bates Smart
Jury citation
Rivière is an outstanding addition to high-density apartment living in Kangaroo Point. Clever features, such as true cross-ventilated circulatory spaces in the apartments, are rare at this scale of development in Queensland.
The scale and generosity of the ground plane and communal entry spaces immediately speak to its ambition for quality. Coupled with an attention to detail and robust low-maintenance materials throughout, the design’s simple, repeating forms and elegantly restrained expression suggest a real sense of enduring permanence.
Award for Residential Architecture- Multiple Housing
MAri-Mari-Ba Affordable Housing | Deicke Richards
Jury citation
Mari-Mari-Ba is a thoughtfully conceived affordable housing project that provides support for vulnerable First Nations women and children seeking emergency refuge and accommodation.
The facility is designed to support cultural preferences and offer safety in a transitional residential setting, surrounded by bushland. Opportunities are provided for social connection, with play, seating, and BBQ areas spread throughout the landscape. A solid, previously abandoned masonry structure has been adaptively reused to become an intriguing and delightful outdoor room with a central hearth and floating brick chimney.
Mari-Mari-Ba sets a precedent for supported emergency accommodation, demonstrating that facilities of this kind can deliver quality, economic design, and meaningful, empathetic outcomes for people in need.
Commendation for Residential Architecture - Multiple Housing
MUNDINGBURRA HOUSING | COUNTERPOINT ARCHITECTURE
Jury citation
The Mundingburra Housing Complex has achieved a remarkable feat by reshaping perceptions of social housing—an accomplishment that is rarely attained.
With meticulous planning and thoughtful design, the complex is seamlessly integrated into the fabric of the surrounding community, earning its warm welcome, while the delightful street-facing façade instills pride in residents who now call it home.
These modest units are poised to foster healthy living environments and set a positive example for all future social housing endeavours.
The Robin Dods Award for Residential Architecture - Houses (New)
Warwick Brick House | MARC & CO
Jury citation
Perched on a steep site, the Warwick Brick House is a testament to thoughtful design. Crafted for an elderly couple with a love for gardening and cooking, it consolidates master suite and living spaces on one level for seamless accessibility.
A rooftop pavilion offers long views in a protected garden setting, while playful brick detailing nods to the family’s long connection to Warwick. Inside, exposed timber frames and strategic skylights create an airy, light-filled and peaceful atmosphere.
The entry sequence unfolds with a sense of discovery, and a collection of art is comfortably accommodated inside and out. Warm and practical, the design celebrates lives well lived, and in prioritising comfort over complexity, enriches lives through thoughtful engagement with the built environment.
Award for Residential Architecture - Houses (New)
TALLOWWOOD CABIN | FOUCHÉ ARCHITECTS
Jury citation
The Tallowwood Cabin ingeniously maximises the modest footprint of an existing forest clearing with a tight and efficient floorplan. A quiet, monolithic façade humbly defers to the surrounding landscape, amplifying the place’s natural beauty. Internally, a rigorous design language ensures an immersive experience:
Windows akin to picture frames invite the outside world in while discreetly accommodating the necessary bush fire protection systems. This modest yet masterful project harmonises form and function, epitomising thoughtful design and pragmatic elegance
AWARD FOR RESIDENTIAL ARCHITECTURE - HOUSES (NEW)
MOFFAT BEACH HOUSE | KIRK
Jury citation
Moffat Beach House is a reimagined beach shack on a highly constrained, subtropical coastal site. Subtle nods to the beachside vernacular appear throughout the house—from the front porch, where you can wave to passersby, to the expansive windows of the upper level, where you can take in the view, through to the shades of seaside blue that appear throughout the interior joinery and finishes.
As the first house of its kind to be constructed in Queensland, the project is commended for its use of cross-laminated timber, which required expert coordination to express the timber material and achieve a comfortable, quality environment for its occupants.
Commendation for Residential Architecture - Houses (New)
HOPEWELL STREET RESIDENCE | W.I.M ARCHITECTS
Jury citation
The Hopewell Street Residence stands as a reverent haven, inviting future generations of family members to experience togetherness within its well-ventilated and meticulously detailed confines on Stradbroke Island.
Its architectural form thoughtfully turns its back to the street, while simultaneously embracing the breathtaking views that stretch down to the beach. As a canvas for the matriarch’s cherished art collection, the house infuses vibrant colors into its spaces, playfully enhancing the living environment.
With a promise of longevity, this abode will serve as a cherished home away from home, adapting gracefully as different family members make it their own.
Commendation for Residential Architecture - Houses (New)
CORYMBIA | TIM DITCHFIELD ARCHITECTS
Jury citation
Corymbia is a ‘barefoot beach-holiday’ home for a three-generational family. It beckons the visitor with its intriguing, shutter-protected verandah that overlooks the narrow frontage and the ocean views beyond. Living and sleeping spaces, replicated over two storeys, are sensibly arranged in thin wings that embrace a courtyard and central outdoor hearth.
The site arrangement enables visual permeability, all-weather accessibility, and adaptable security. The detailing is skilfully resolved, and the materials are appropriate and expressive of traditional Sunny Coast beach houses.
Such a resolved configuration, including the relegation of the single garage to the back of the site, enables joyful habitation by the grandparents alone as well as its ready transformation into a universally accessible, intergenerational home.
The Hayes & Scott Award for Small Project Architecture
Mari-Mari-Ba Bushland Communal Hub | Deicke Richards
Jury citation
TheMari-Mari-Ba Bushland Communal Hub boldly reclaims space by deliberately repurposing a recognisable colonial architectural feature.
Within this residential development—a sanctuary for First Nations women and children seeking refuge from domestic violence—a transformation of space unfolds with the thoughtful integration of existing building elements—a porte cochère and chimney—into a yarning circle, exemplifing exceptional ideation and outcome.
Here, private and confidential gatherings occur, fostering healing connections to culture and Country.
Award for Small PROJECT Architecture
SHED FOR PROPAGATION | MARC & CO
Jury citation
The Shed for Propagation embraces the joys of an architectural folly wholly supported by the client. Nestled within a planned and well-established garden, the Shed provides a key location for reflection and respite, demonstrating sensitive contextual awareness through careful positioning that fundamentally informs plan and section.
The usual tectonics of a shed are subverted with inventive and playful detailing, such as through the expressive use of timber dowelling and angled planes of glazing that create moments of function and beauty.
The Harry Marks Award for Sustainable Architecture
39S HOUSE | ANDREW NOONAN ARCHITECT
Jury citation
The 39S House stands as a testament to true low-impact sustainability within the built environment. Beyond achieving NatHERS certification, it rigorously tests the design against embodied carbon, resulting in the lowest whole-of-life carbon impact achievable.
This project skilfully transforms a traditional Workers Cottage into a contemporary habitation, combining passive design interventions, considered material integration, and scientific rigour.
Despite site constraints, the project achieves a strong connection to the adjacent green space, offering permeability and functionality while striking a delicate balance between privacy and street address.
Award for Sustainable Architecture
UPPER HOUSE | KOICHI TAKADA ARCHITECTS
Jury citation
Located in Aria Property’s Fish Lane Precinct in South Brisbane, the Upper House project exemplifies large-scale sustainable development. Guided by a robust Climate Adaptation Plan, it achieves meaningful improvements across various sustainability metrics, from construction waste reuse to heat wave preparedness.
The incorporation of First Nations artwork, extensive community-building features, and a distinctive built form underscores the project’s ambition and impact. Collaborating architects and developers have created a sustainable legacy for generations to come.
The Karl Langer Award for Urban Design
BRADBURY PARK PLAYSCAPE | ALCORN MIDDLETON
Jury citation
The Bradbury Park Playscape transcends traditional playground design to offer an urban attraction of surprising magnitude and delight. It transforms the social value of existing parkland, deep in Brisbane’s suburbs, and remaps connection through the creation of a thriving, active place that is adored by community.
The abstract sculptural forms feature self-shading elements and eschew typical playground fixtures for a more authentic challenge: to navigate the lofty structures with their wild array of connections.
The project weaves narratives of Country into its design, with detail, material and colour evoking the surrounding flora and fauna. Going far beyond the client’s initial vision, the playscape’s infinite possibilities for play and adventure ignite curiosity and delight for young and old.
This project serves as an exemplary model for equitable and inclusive play, and it highlights the value of creativity in making community spaces of exceptional quality and success.
Australian Institute of Architects Social Impact Prize
Mari-Mari-Ba AFFORDABLE HOUSING AND BUSHLAND COMMUNAL HUB | Deicke Richards
Jury citation
The Mari-Mari-Ba Affordable Housing and Bushland Communal Hub is an essential addition to the redevelopment of the former Joyce Wilding Hostel. Since the 1970s, the site has served as a refuge for vulnerable First Nations women and children.
The new development directly confronts the societal challenges related to domestic violence and at-risk women and children by establishing a safe, accessible, and culturally appropriate campus.
This project makes a significant contribution to supporting cultural sustainability and exemplifies the positive impact architecture can have on our communities, addressing critical social issues with care and purpose.
Australian Institute of Architects Regional Project of the Year Prize
Mundingburra Housing | Counterpoint Architecture
Jury citation
The Mundingburra Housing Complex, recognised as the regional project of the year, has significantly transformed perceptions of social housing.
As an exemplar social housing project, it stands out in regional Queensland. The seamless integration of this development into the surrounding community fabric is a remarkable achievement given the context and is one that few projects of this kind ever achieve.
These well planned and modest units serve as a positive example for all future social housing endeavours, fostering healthy living environmen
Australian Institute of Architects People’s Choice Prize
Whitsunday Anglican School - STEAM Centre | BSPN Architecture
Australian Institute of Architects Art & Architecture Prize
MUSEUM OF BRISBANE, THE LOCAL | SPECULATIVE ARCHITECTURE
Jury citation
Speculative Architecture collaborated with Artist in Residence Taloi Havini to reframe how audiences see themselves within the Museum of Brisbane. Together, they have created an immersive experience that breaks away from the traditional gallery space.
Opting for a spatial experience that evokes familiarity—a Queensland Pub—The Local showcases artwork and artefacts drawn from the museum’s collection. Concurrently, the building’s quirks and constraints have been used to create a shopfront experience, allowing visitors to view how others interact with the artwork.
The exhibition cleverly utilises the juxtaposition of architectural experiences to explore themes such as ephemera, ‘high art’, sociability, and prejudice, asking audiences to consider their own role in the ongoing construction of Brisbane’s evolving identity.
The Local serves as an exemplary example of collaboration between architect and artist.
Australian Institute of Architects Art & Architecture Prize - Commendation
Upper House | Koichi Takada Architects
Jury citation
Upper House is a multistorey residential development in the Fish Lane Precinct in South Brisbane. Throughout the development, a thoughtfully curated artwork strategy showcases the work of emerging and established artists, with a collection that gifts sublime beauty and enjoyment to residents and a sound investment to the body corporate.
The five-storey high façade features the artwork ‘Bloodlines Weaving String and Water’, by renowned Waanyi artist Judy Watson, while the backlit folded metal façade comes to life at night with mesmerising references to Country, memory, and cultural practices, orienting the building to Country and contributing authentic stories of place to the surrounding urban context.
This project shows what can be achieved when an ambitious architect, art curator, and developer work in alignment.
