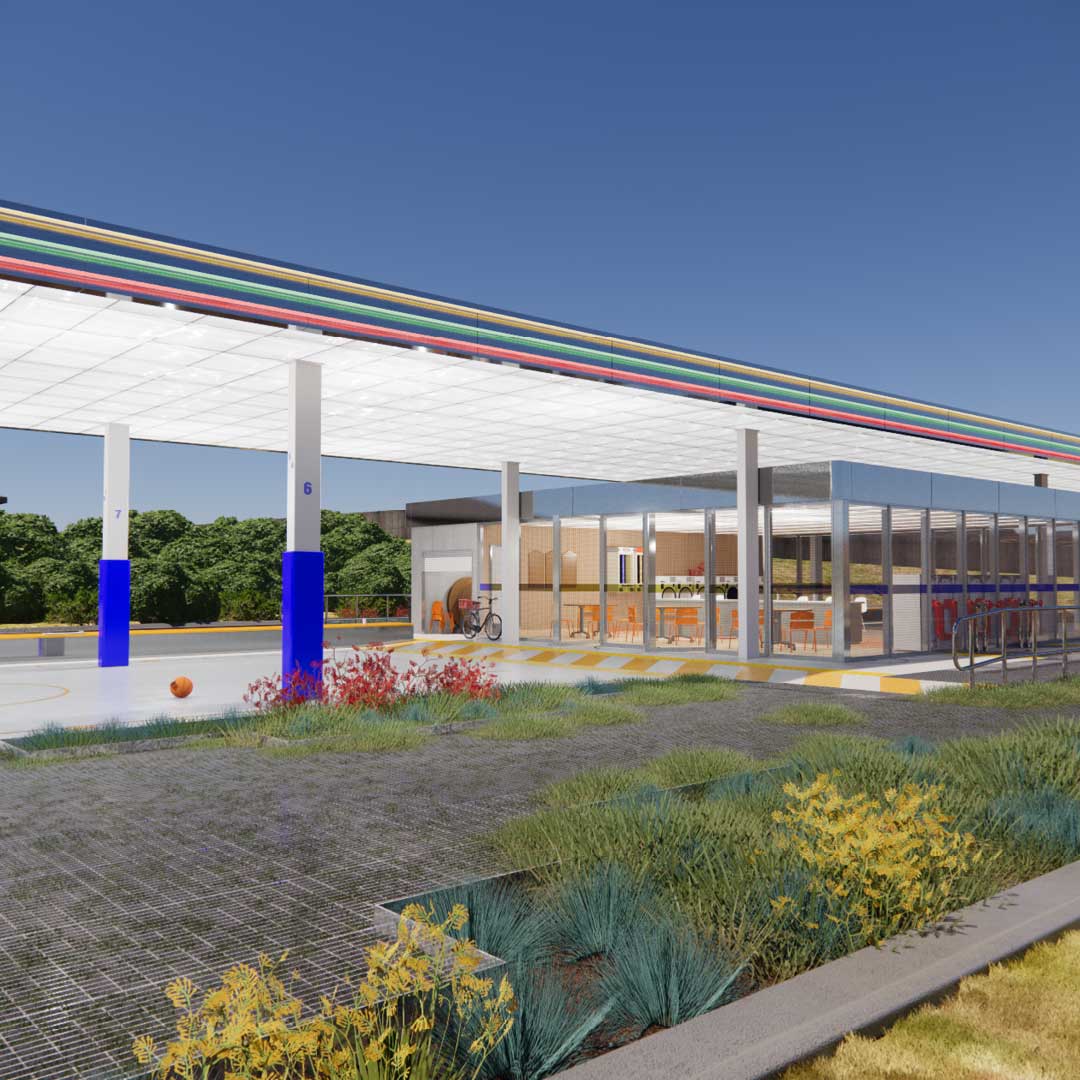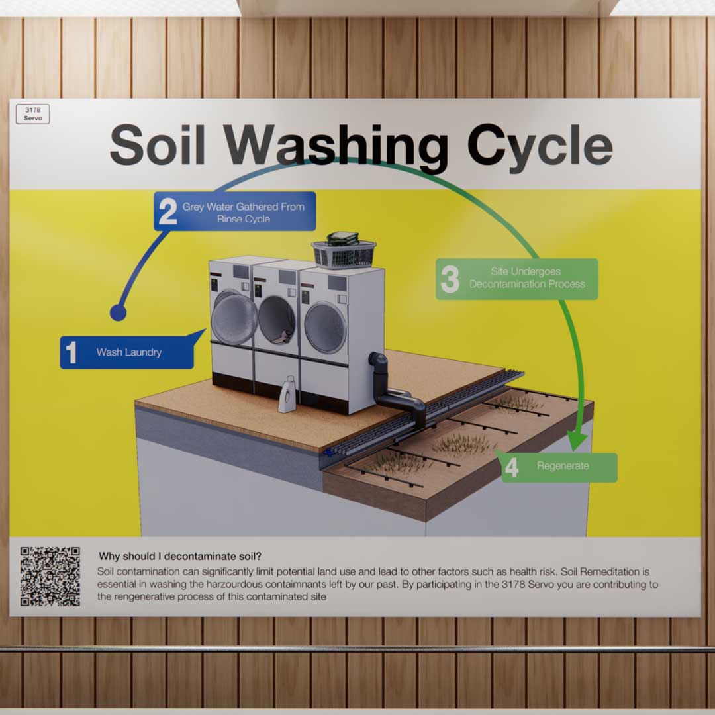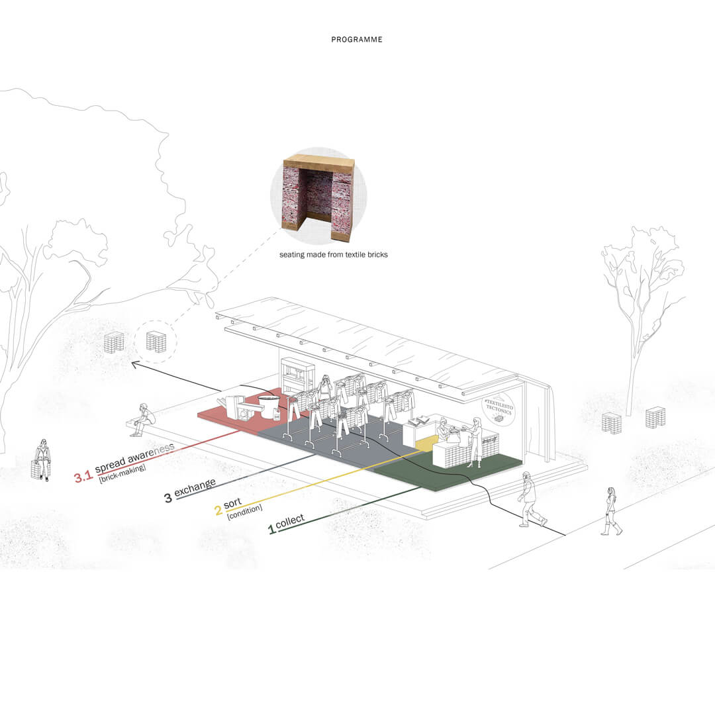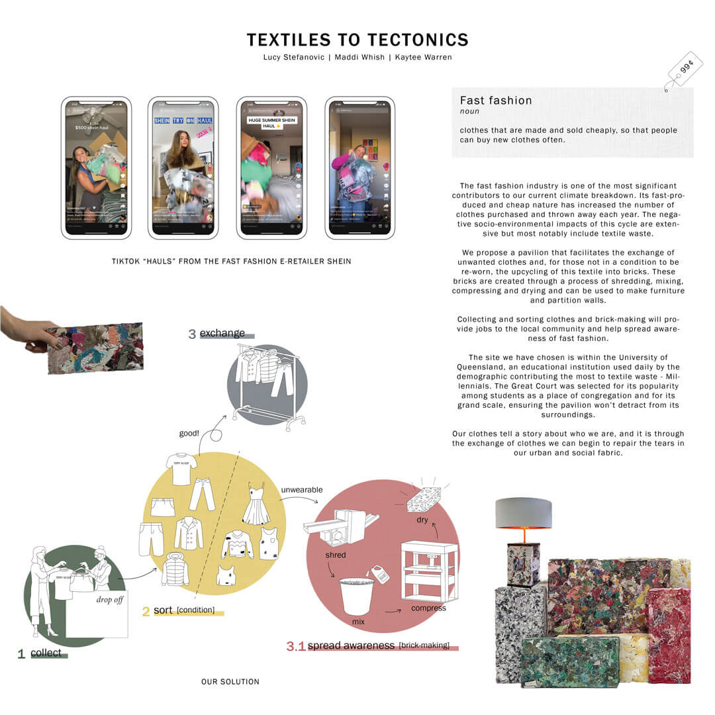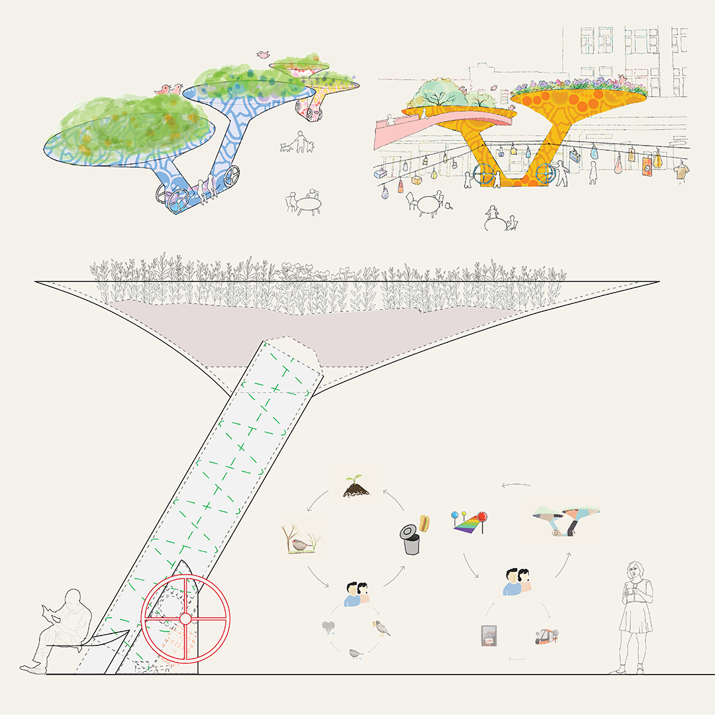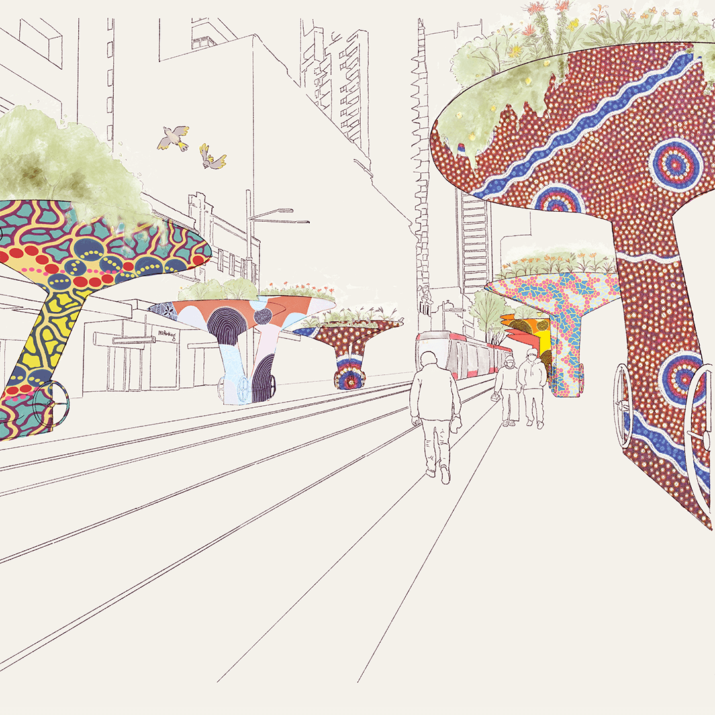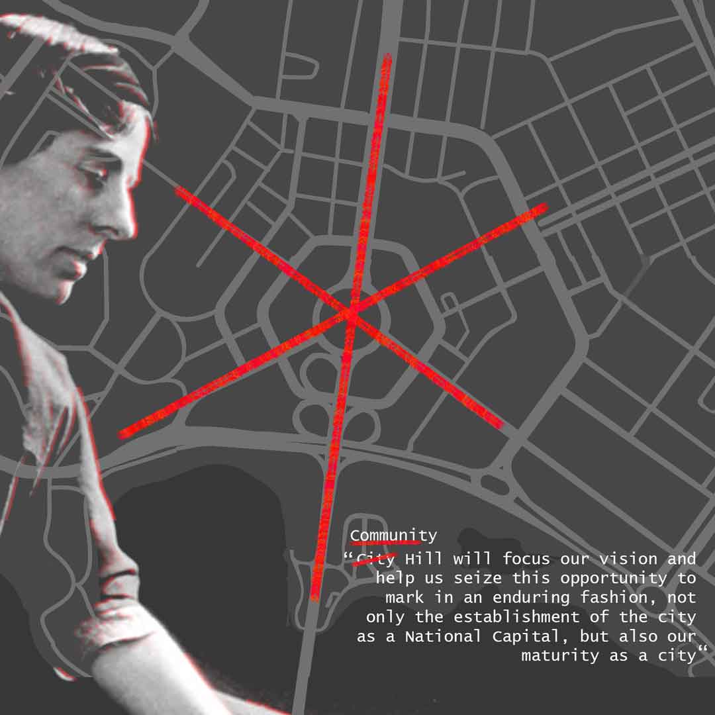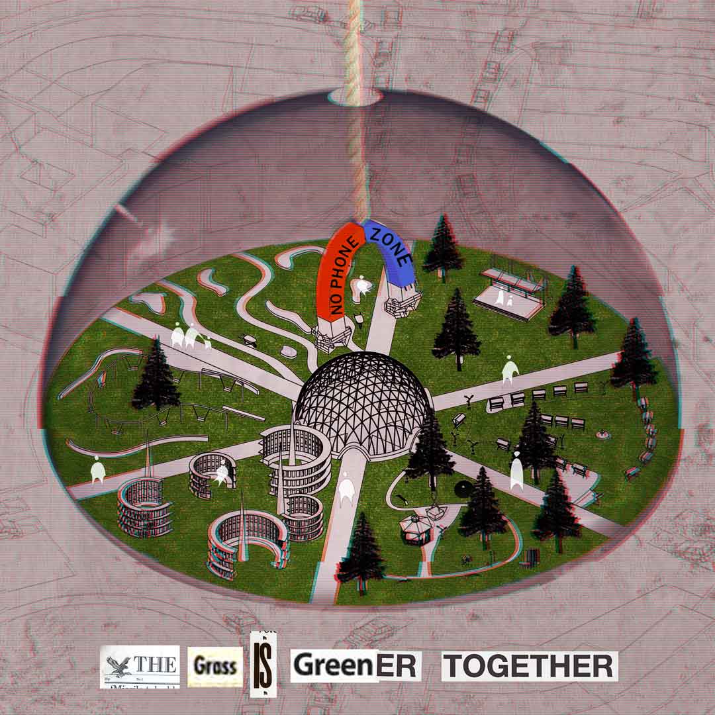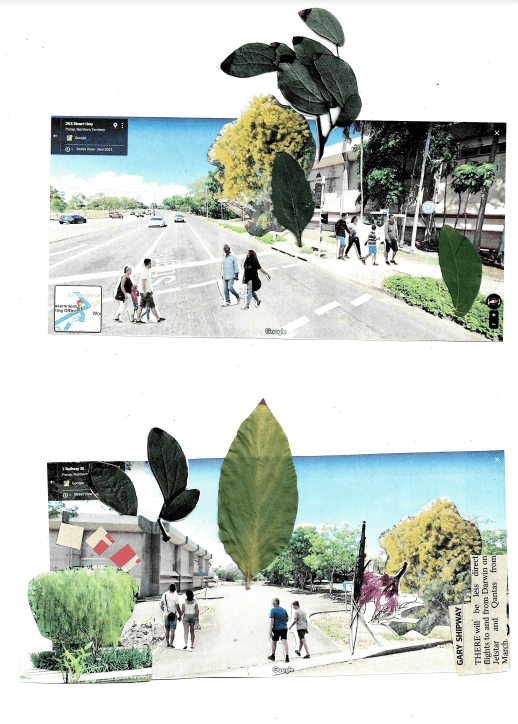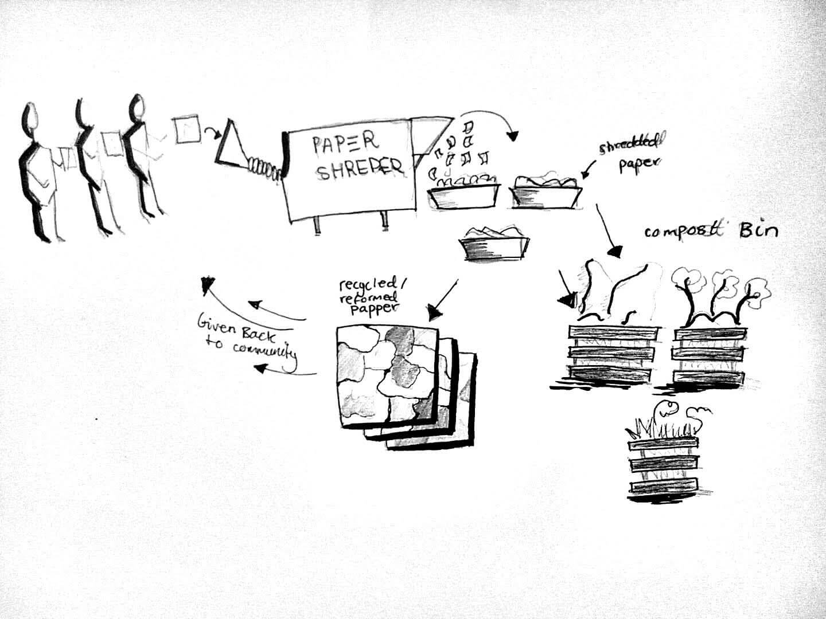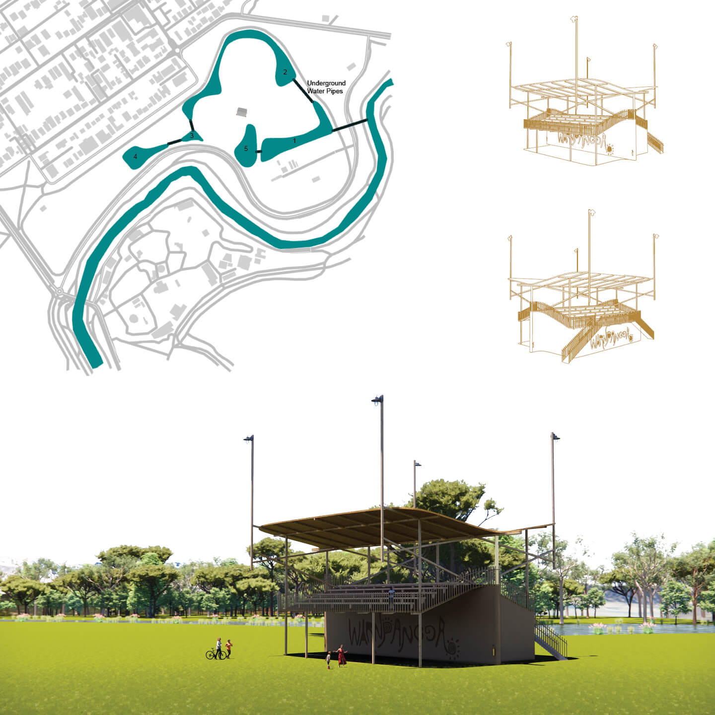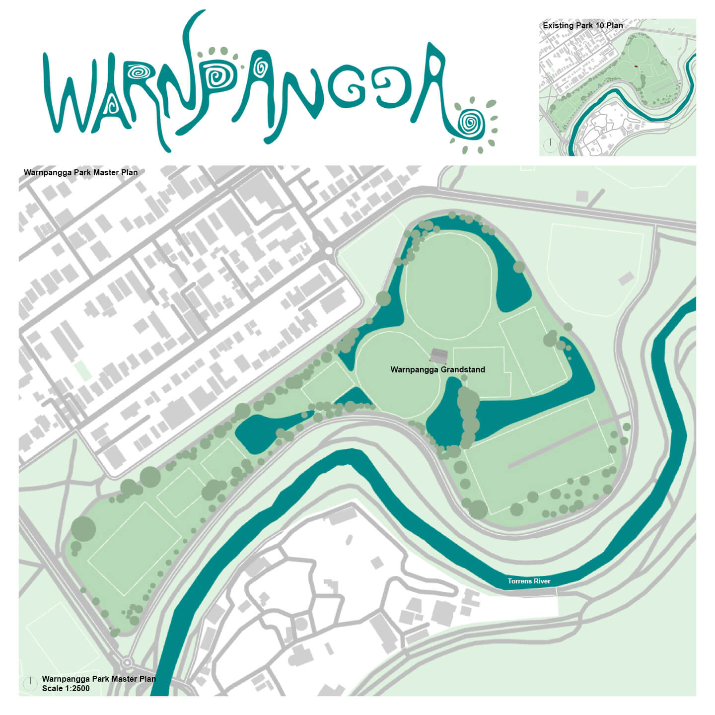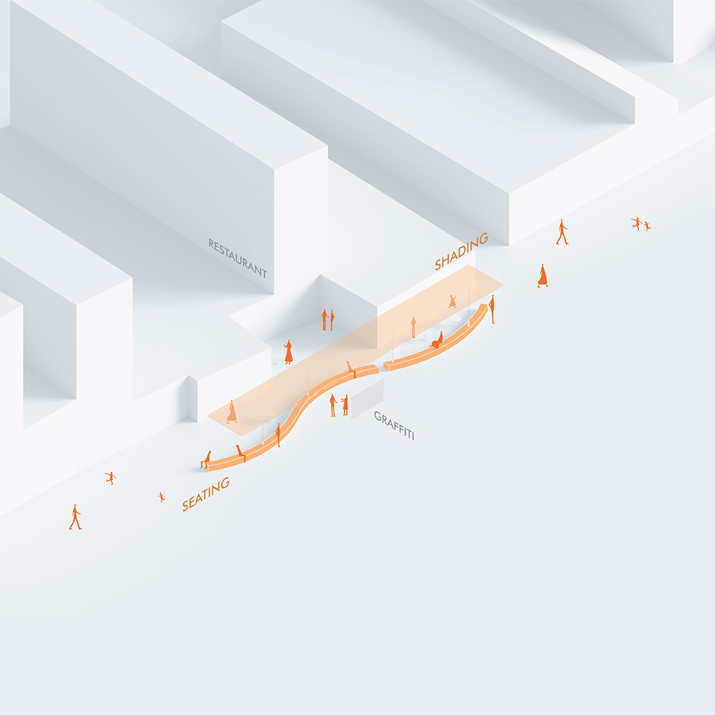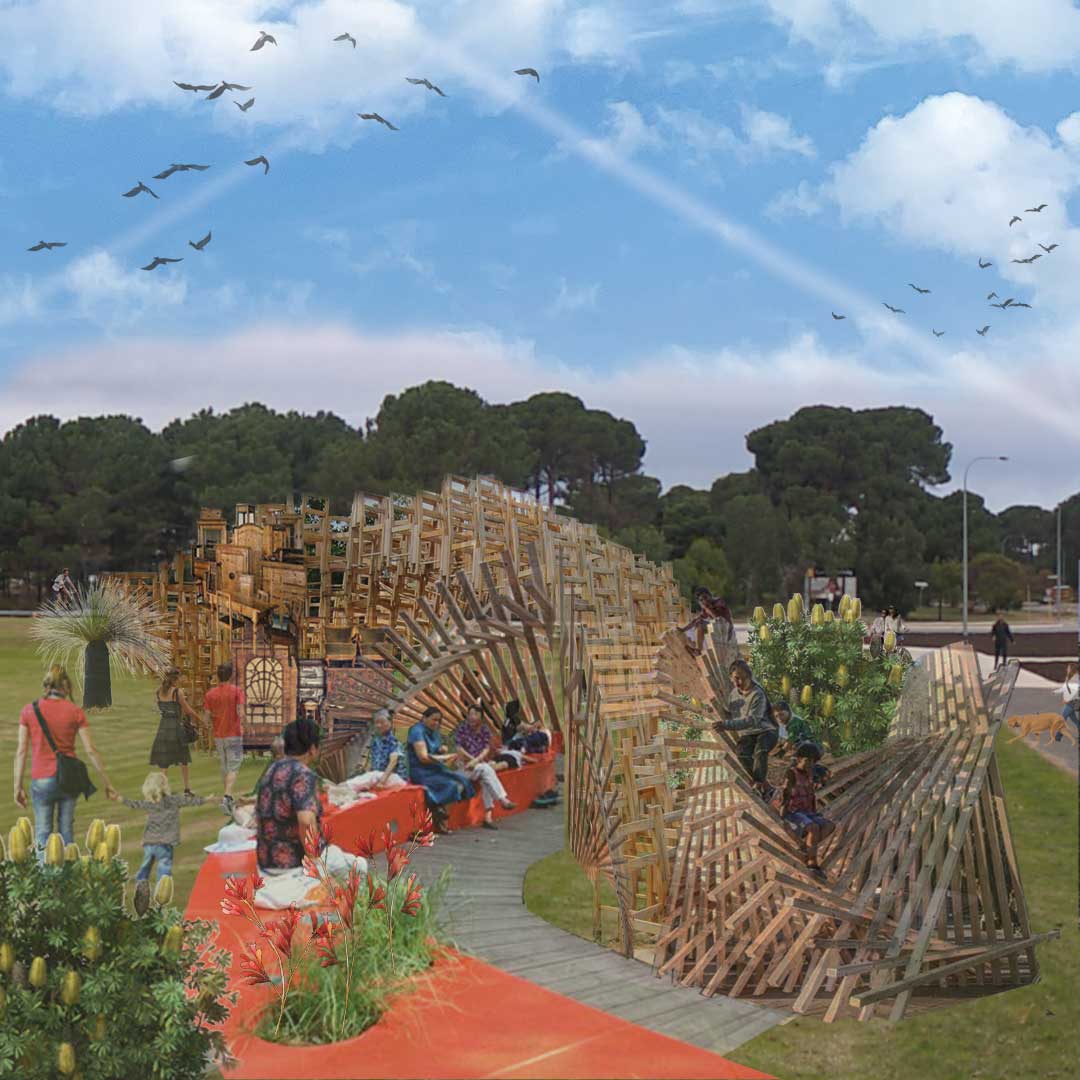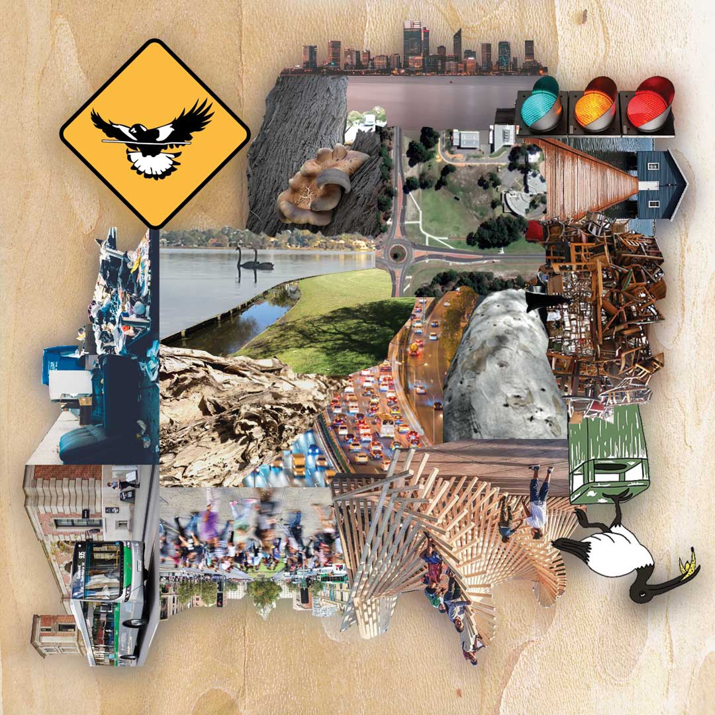SUPER STUDIO WINNERS
THE BRIEF SUPER STUDIO 2022
THE BRIEF
During the week of 2 – 9 July SONA members across the country participated in Super Studio 2022.
Responding to a national brief with a theme of sustainability and regenerative design, participants were invited to think about architecture in a different light in the hope they would leave with a greater sense, not only of the architect’s societal responsibility, but also the capacity and opportunity for our projects to instigate wider change.
Meet the creative directors behind the 2022 SuperStudio brief.
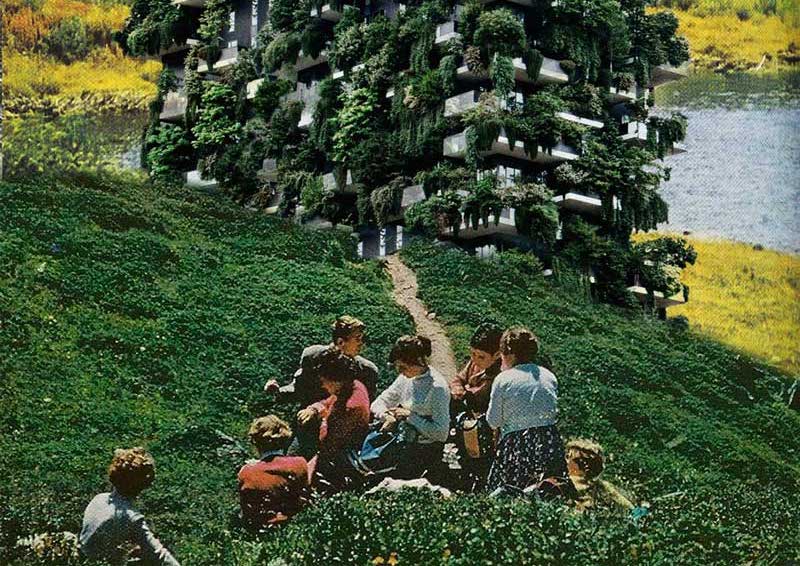
2022 SUPER STUDIO SPONSOR
YOUR HOME
The Institute acknowledges and thanks the 2022 Super Studio sponsor – Your Home – Australia’s Guide to Environmentally Sustainable Homes – Australian Government.
super studio NATIONAL winner
VICTORIA
THE RINSE CYCLE
CREATORS: Caleb Lee and Nithya Ranasinghe
UNIVERSITY: Masters Sudents, RMIT
PROJECT DESCRIPTION: The petrol station is soon to become an urban artifact of the past in our current climate emergency. Taking advantage of its ubiquity throughout Australia, we propose to re-stereotype the “servo”, as a cleaning, productive member of the suburb.
Melbourne alone has 649 fuel stations, a quarter of which are contaminated by fossil fuels and hydrocarbons. Furthermore, lone households have become the predominant type within the suburb of Rowville.
A laundromat is placed within the service station which would not only regenerate the social disconnections, but its gray water is retained from the initial rinse cycle and reused in a process of “soil washing” to decontaminate the site.
This proposition takes advantage of a dissolving icon: the service station, and subverts its inherent characteristics in service of the community. In doing so, it acknowledges the layers of narratives embedded not only within its silhouette, but also within place. From a simple anecdote, an everyday ritual becomes a communal contribution towards the regeneration of place, suburb and ultimately prospective neighborhoods on our suburban fringe. Ultimately this is a proposition which hopes to achieve something greater than the sum of its parts.
Watch the full proposal below
Rinse cycle is an exemplary response to this year’s SuperStudio Brief. The approach to the challenge is subtle, subversive, and powerful. Providing not only a clever integration of Regenerative Design principles, but also a commentary on our social rituals, and current and future living arrangements.
The project explores the environmental and social aspects of the Australian servo, positioning it in the future as an unlikely social condenser. It addresses the looming concern of redundant infrastructure and reinvigorates what would otherwise remain a scar on Australia’s suburban landscape into a vast network of regenerative nodes.
The proposal demonstrates a clear and well considered display of the potential wider benefits of such an overhaul. The entrants have shown an understanding of regenerative processes and their application across time and scales.
Grounded in a sense of the familiar, the project offers a subtle nudge; a tweak to our everyday rituals that provides an optimistic image of what might become of something so emblematic of our current climate breakdown, suggesting ultimately, whom the servo might serve.
super studio state winners
QUEENSLAND
Textiles to Tectonics
TOP 3 PROJECT: Recognised by the national jury
CREATORS: Kaytee Warren, Maddi Whish-Wilson, Lucy Stefanovic
UNIVERSITY: Undergraduate Sudent, Queensland University of Technology and University of Queensland
PROJECT DESCRIPTION: The fast fashion industry is one of the most significant contributors to our current climate breakdown. Its fast-produced and cheap nature has increased the number of clothes purchased and thrown away each year. The negative socio-environmental impacts of this cycle are extensive but most notably include textile waste.
We propose a pavilion that facilitates the exchange of unwanted clothes and, for those not in a condition to be re-worn, the upcycling of this textile into bricks. These bricks are created through a process of shredding, mixing, compressing and drying and can be used to make furniture and partition walls.
Collecting and sorting clothes and brick-making will provide jobs to the local community and help spread awareness of fast fashion.
The site we have chosen is within the University of Queensland, an educational institution used daily by the demographic contributing the most to textile waste – Millennials.
Our clothes tell a story about who we are, and it is through the exchange of clothes we can begin to repair the tears in our urban and social fabric.
Textiles to Tectonics draws a clear connection between one of today’s most prevalent environmental concerns and a fun, provocative solution. It addresses issues of waste and resource depletion, as well as the question of how to build in a less destructive way.
The proposal embeds clear and powerful storytelling. In selecting their site, the entrants have shown an understanding and exploration of a familiar demographic. Exploring the hidden (and perhaps subconsciously suppressed) habits of an otherwise very socially conscious group. While the project’s strong aesthetic approach suggests an impact on the outward identity of the institutions associated with it.
In addressing these global problems at a grassroots, local scale, the project inevitably suggests potential wider impacts, hinting at the scalability of the idea and its economic implications.
NEW SOUTH WALES
ALTogether
TOP 3 PROJECT: Recognised by the national jury
CREATORS: Kangcheng Zheng and Hongyu Huang
UNIVERSITY: Masters Sudents, University of Sydney
PROJECT DESCRIPTION: At our site, George St. in Sydney, feeding nurtures mynas, whose existence threatens native species.
Also, in between the light rail stops, small businesses are struggling, as attention has been drawn to the light rail.
We consider diversity as a positive solution – every one of us belongs here.
To realize this, cycles are altered in our design. Foods can be recycled in the installation: It would go through a mill for shredding, and an Archimedes screw for delivery upwards, where the food would be composted. The installation has a native rain garden, providing habitat for local species and filtering the rainwater.
This progressive program starts with a single object, where people can nurture native floras while reducing the feeding for urban birds. Awareness of protecting native species would rise.
Multiple installations would link reserves nearby, reintroducing local species. Local businesses could join this process, providing services to make spinning a rewarding and adventurous experience.
The final step would connect the installations via a cable system. This system would take the bags only, which is energy efficient, with the help of shopping bags’ gravitational potential.
People of similar interests can join together around the business they want, forming communities.
ALTogether provides a rich and multi-layered response to the brief, pulling together multiple hidden stories of George Street into a single, cohesive response. Successfully addressing issues of food waste, biodiversity, circular economy and social deterioration.
The wonder of this project is in its inventiveness. The ability to synthesise a response to these multiple, seemingly disparate, urban problems, and to create an entirely new, and potentially transformative, social program.
It’s this synthesis that gets to the heart of Regenerative Design. But it goes further. The proposal truly celebrates these processes, succeeding in elevating the act of regeneration to an urban spectacle.
The proposal demonstrates a clear and well considered display of the potential wider benefits of such an overhaul. The entrants have shown an understanding of regenerative processes and their application across time and scales.
Grounded in a sense of the familiar, the project offers a subtle nudge; a tweak to our everyday rituals that provides an optimistic image of what might become of something so emblematic of our current climate breakdown, suggesting ultimately, whom the servo might serve.
Australian Capital Territory
(City) Community Hill
CREATORS: Jacob White, Ciaran French and Cameron Roxburgh
UNIVERSITY: Undergraduate Sudents, University of Canberra
PROJECT DESCRIPTION: Walking along next to you is a complete stranger, cars fly past, each driven by an individual who lives their own life. All around you are people, beings, personalities, who have goals and loved ones and a life that will never touch yours again. Other than for this moment. The moment passes as you look up from your phone. You will never interact with that person again. But what if you did?
Alone in the middle of Canberra sits City hill. Intended by Walter Burley Griffin as the apex of the federal triangle that would represent municipal functions of the National Capital, it is a home to thousands of bat, rabbits and not much more.
Community Hill imagines a space rejuvenated with the freedom of the past. Six paths converge rights in the middle of the hill, forcing interaction; the moment that you stop and talk to that stranger. The No Phone Dome re-encourages the connections, vital to regenerating the sense of community and interaction that has been lost over the last few years. Providing public spaces and services, in a highly accessible and trafficked node of Canberra.
NORTHERN TERRITORY
Repairment of Community and Environment through fragments of Paper
CREATORS: Albertina Ugwu
UNIVERSITY: Undergraduate Sudent, Charles Darwin University
PROJECT DESCRIPTION: The use of Paper has diminished with the growth of modern technology; however, our scraps still remind in the environments of our communities and are a by-product of the unnatural ego system of human production.
The By-product of mass production through facilities like; the Government Printing Office (Darwin), which has left a stain on Larrakia land since 1978 and abandoned since 2014, with no attempts to nurture or regenerate the land, its sense of community is absent from site and hence ghostly.
To repair the bond between community and environment as a coexisting ecosystem should then not deny the remaining fragments of former structures and products but acknowledge and help restore through its remaining produce and capture the essence of the site’s unique flora.
With the remains of Paper, its scraps can co-create and enhance through recycling and composting, engaging the community with the opportunity of participation through schools, workplaces, and general households, united by a system of trade, and creating healthy eco-existence of human relationships and environment.
This design system includes Architecture not with the refoment of a building but enhancing community participation in nurturing of nature. A positive step toward the reconciliation of Indigenous land.
SOUTH AUSTRALIA
Warnpangga Park
CREATORS: Wenxiu Zhang
UNIVERSITY: Undergraduate Sudent, University of Adelaide
PROJECT DESCRIPTION: Warnpangga Park is a reimagining project of Park 10 from a regenerative perspective.
Park 10 locates in North Adelaide. It is a sports ground for UniAdelaide clubs and the public. The location of Park 10 is called Warnpangga by the Kaurna people. Warnpangga means Bullrush Root Place, which means the site has deep connections with Torrens River and bullrush. However, today, the land is cut off from the nurturing of the Torrens River by a road. The plants need artificial watering, and there is no bulrush on site. Warnpangga has lost its regenerative power and identity.
Warnpangga Park is an attempt at reconnection and reconciliation between the land and modern society. The reimagine project aims to restore Warnpangga’s identity as the bullrush root place and reconnect exercisers to this land.
The first part is five shallow pools. The project brings Torrens River water bodies into the landscape to moisturize the soil. Bulrush may grow near the edges of the water. Second, Warnpangga Grandstand is reimagined as the icon of the land. Warnpangga Grandstand uses bullrush weaving curtains, bullrush floors and roofs. Technologically, it combines solar panels and a rainwater filtering system to provide lighting and drinking water for exercisers.
TASMANIA
RE-ALLEY
CREATORS: Pei Kai Tan and Xing Ting Ng
UNIVERSITY: Undergraduate Sudents, University of Tasmania
PROJECT DESCRIPTION:
On 13th April 2022, a Malaysian woman was sentenced to six years in prison for crashing into sixteen teenagers riding their bicycles on a highway at 3am, causing eight deaths and eight injuries. Amidst the intense discussion towards the decision of the court, this tragic accident also shed light on a major problem faced by Malaysia’s cities: overurbanization.
According to the NRPA (National Recreation and Park Association), for every 1000 people, 10 acres of recreational spaces are needed. However, in Johor Bahru, Malaysia, every 1000 people only have access to 8.4 acres of recreational spaces.
With the global pandemic and the internet, people are more isolated than ever. Now, Malaysians face the threat of losing more public community spaces. Is there any other way to bring society back again?
Re-Alley proposes to regenerate back alleyways in Malaysia. 3 sites were chosen to be analysed. The design responds to the specific needs of the site. Communities gather to build the design, held an event, then the installation is taken down and the process takes place at another alley.
Aluminium is chosen as the main material because of its infinitely recyclable properties, to raise awareness towards recycling in the Malaysian community.
WESTERN AUSTRALIA
The usefulness of the useless
CREATORS: Stephanie Alama Chavez
UNIVERSITY: Masters Sudent, Curtin University (on campus)
PROJECT DESCRIPTION: What is useful? What is useless? Is there something useless to nature? Is “sustainable” enough? What is enough?
Creating sustainable and regenerative design is a challenge where every component is important. The project is situated in Perth, Australia. In this area, Curtin University and the city of Bentley proposed a strategic plan. This creates a Regional Biodiversity corridor from the Canning River foreshore to Kensington Bush forever on Kent Street. The main idea is to create paths between habitats “the community” and “nature”.
Nature and the community are in contact all the time, like when people leave rubbish on the street and an Ibis finds something to eat or when a Magpie attacks cyclists trying to protect their nest. This proposal wants to create a landmark that can be replicated in empty spaces along the biodiversity corridor. The project uses the useless things from the streets, recycling objects and creating structures with parametric design to give nature and community, spaces of mutual observation. A place to play and enjoy the colours and the textures of native plants and trees, a place to recognise the usefulness of the useless.

