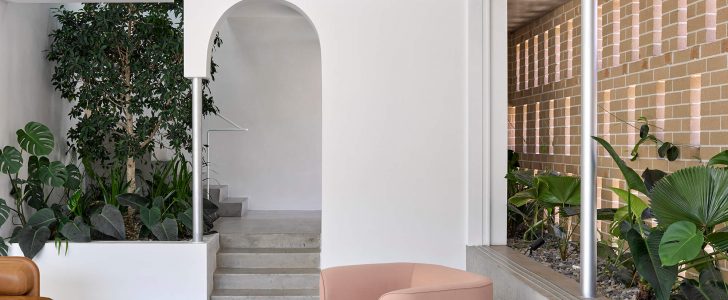
QUEENSLAND SHORTLIST
Small Project
Category
Introducing the Shortlist for Small Project Architecture
The following projects have been shortlisted for the 2022 Queensland Architectural Awards, in the Small Project Architecture Category. This page will continue to list shortlisted project until the last of the 2022 Queensland Regional Events have concluded in Townsville on the 10th of June 2022. The result of the 2022 Queensland Architecture awards will be revealed via livestream, which will be shown at the presentation event on the 24th of June 2022 at the State Library of Queensland, and also available via Youtube.
Ed Hardy Park Amenities
The project is conceptually devised as a pavilion in the park, taking a backseat to the beautiful coastal and parkland setting. Honest and refined – a lightweight aluminium structure floats over a robust polished concrete block base. The architecture is devised to celebrate the small moments and heighten the experience of the beautiful site for people of all abilities – a view when washing your hands, dappled natural light from above, natural ventilation, the use of authentic materials and vibrant colours and a place to perch and wait for your mate – all whilst balancing the requirements of a standardised amenities design guide, the extreme demands of a high use public facility and exposed coastal environment.
By ME
Photography by Christopher Frederick Jones
Citation:
Using the existing CoGC amenities design guide as a starting point, this project produces a playfulness not normally seen. Materials are carefully selected to withstand the use & abuse as well as the coastal environment. There is much more natural light & ventilation than is usual & the colours sit well in the beachside park. The open views out from the basin area are a major step forward in the design of public facilities. Moving the building from the old location has greatly improved access for all users.
Riverside Green South Bank Parklands
Riverside Green establishes a new ‘green heart’ for South Bank Parklands on the site of a former restaurant damaged by the 2011 floods. Elements of open lawn, rainforest deck, pavilion, and grotto reflect a spectrum of Brisbane’s domestic and endemic landscapes, providing familiar spaces that can adapt to large and small gatherings and public events. New public artwork and ponds recall the site’s history, marking a former creek that ran to the Brisbane River.
The architecture and landscape architecture of Riverside Green strike a balance between built-form and nature. The pavilion is reduced to the essential elements of canopy and columns, encouraging fluid movement between shelter and garden. An investment in crafted details and enduring materials – including copper, timber and, stone – bring civic gravitas to the small-footprint architecture. With a distinctly sub-tropical experience of the Brisbane River edge, Riverside Green continues South Bank’s legacy as the people’s place.
By Hassell
Photography by Scott Burrows
Citation:
Robust, loose-fit and egalitarian, Riverside Green stitches seamlessly into the South Bank Parklands.
Located within Queensland’s premiere cultural and recreation precinct, the spaces allow for simultaneous occupation for a variety of scales and uses. Subtle spatial modulation creates a gradient from enveloping rainforest to open lawn, the lines deliberately blurred. Gentle stepping down across the full depth of the site connects the river. Material selection and detailing have been carefully considered and deliberately employed – durable, ephemeral, refined, reflective, tactile, rugged.
Resilience: The former restaurants sat flood-damaged, abandoned for years. After recent inundation Riverside Green is expected to reopen after a few weeks.
MUNDINGALBAY YIDINJI ECO-CULTURAL ARRIVAL FACILITIES
Ambitious, indigenous eco-cultural projects need to start somewhere and here… “small is beautiful”.
It’s a way that the Mundingalbay Yidinji people can show they’re serious about offering a welcome to their “on country” education and tourism program where they revere the nearby mountain range containing song lines, the “Pyramid”, the “Stingray” and Crocodile”.
The buildings might look simple, (an umbrella and a box?) but they’re designed to contend not just with the lazy crocodile ambling through but also storm surge, unrelenting cyclones and bushfire.
They’re completely “off the grid” and self-sufficient in water harvesting, solar power production, waste treatment and in bringing back biodiversity to the area through endemic plantings.
So, making things look simple may not be simple but the result is two buildings that fit into their settings and give the visitor and awesome “welcome”.
But is it a bird? …. is it a stingray? … it’s whatever imagination allows.
By Philip Follent Architects Pty Ltd
Photography by Andrew Watson, Philip Follent and Mundingalbay Yidinji Aboriginal Corporation
Citation:
An intelligent and well considered response to providing immediate shelter to visitors arriving at the East Trinity jetty. The project is off-the-grid and small in scale comprising two buildings that meets all the clients service requirements. The arrival structure is spacious with a large spanning roof that provides shade and weather protection from the harsh environ. The amenities building is an “inverted box” which creates a powerful juxtaposed language between the two buildings. The project exemplifies attention to detail in the fascia, cladding, lighting and throughout. It is a small but complex undertaking resolving accessibility, pontoon positioning, tidal and flood issues as well as the biodiversity preservation. This project provides an artistic outcome with imagery related to the indigenous culture of the area whilst creating an architectural identity to the significant East Trinity Reserve.