Brian Patrick Keirnan Prize For Students of Architecture
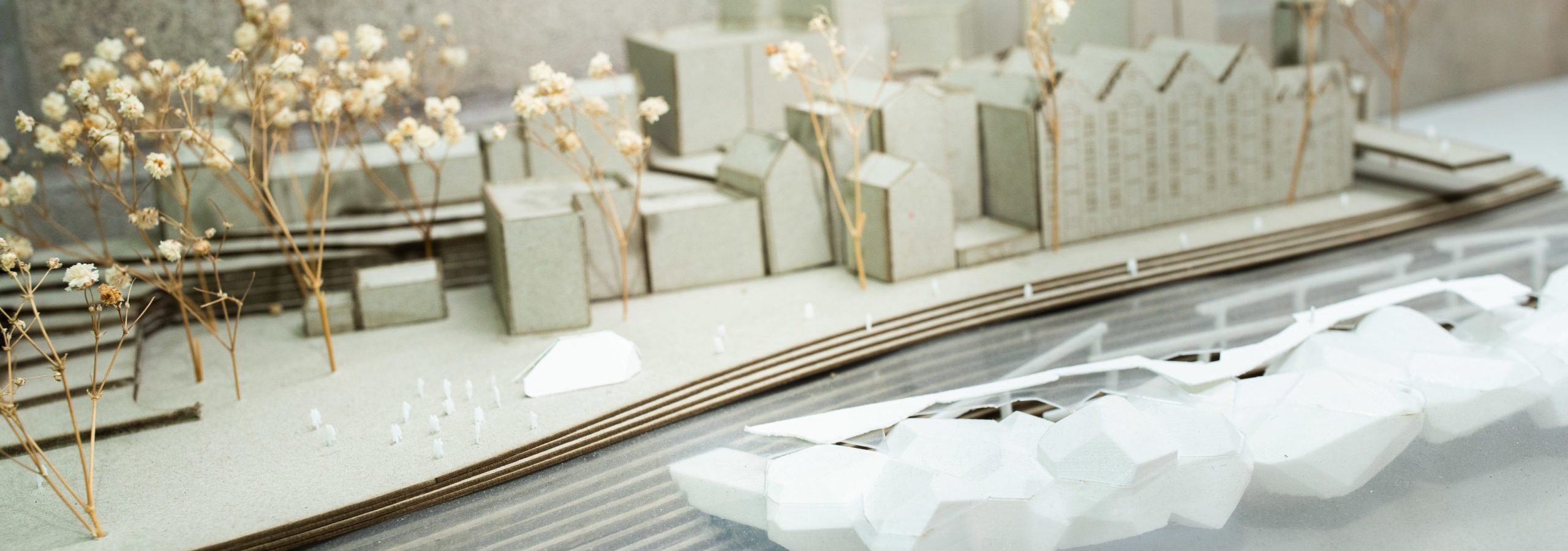
About the Prize
Brian Patrick Keirnan Prize For Students of Architecture
Based on the theme of ‘Reimagining, Reinventing and Reinterpreting Public Space’, the Brian Patrick Keirnan Prize is open to NSW students of architecture in eligible schools.
The prize is for overseas travel and research and/or overseas study to enrich professional development.
“Brian was a modern renaissance figure with a scholastic appreciation of art and form – all self taught. He could walk into a space and almost immediately reimagine it.“ – Former Prime Minister, Paul Keating.
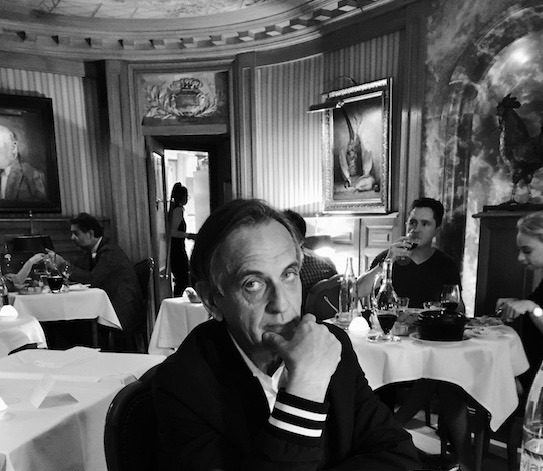
2025 Winners
Award – Lauren Li, Paris Perry and Isabella Camilleri | Neighbourhood Living Room
Lauren Li, Paris Pery, and Isabela Camileri, Master of Architecture candidates at the University of Sydney, present Neighbourhood Living Room – a critical investigation into alternative housing typologies as catalysts for reimagining public and communal space in the regional context of Cobar, NSW.
Grounded in principles of vernacular passive design, their scheme draws on historical precedent while aligning with Brian Keirnan’s sensibility toward the symbiotic relationship between people and place. This sophisticated and well-researched submission honours the legacy of Brian Patrick Keirnan by advancing an architecture that is socially embedded, environmentally responsive, and, above all, immediately legible.



Commendation – Sophia di Giadomenico | Play, Her Way
Play, Her Way by Sophia Di Giandomenico powerfully addresses the systemic gender inequities entrenched within Australian sports infrastructure and culture. Rooted in Di Giandomenico’s own experiences as an athlete, the project critiques the political, economic, and social marginalisation of female athletes—from grassroots to elite levels—and seeks to challenge entrenched gender norms through inclusive architecture. Situated within Bradfield City Centre, the project redefines public space as inherently democratic and participatory, offering a pioneering vision that empowers female athletes, fosters intergenerational mentorship, and embeds community engagement at its core. Play, Her Way exemplifies architecture’s potential as an agent of social change, critically responding to Australia’s urgent need for gender equity in sports participation, representation, and recognition.
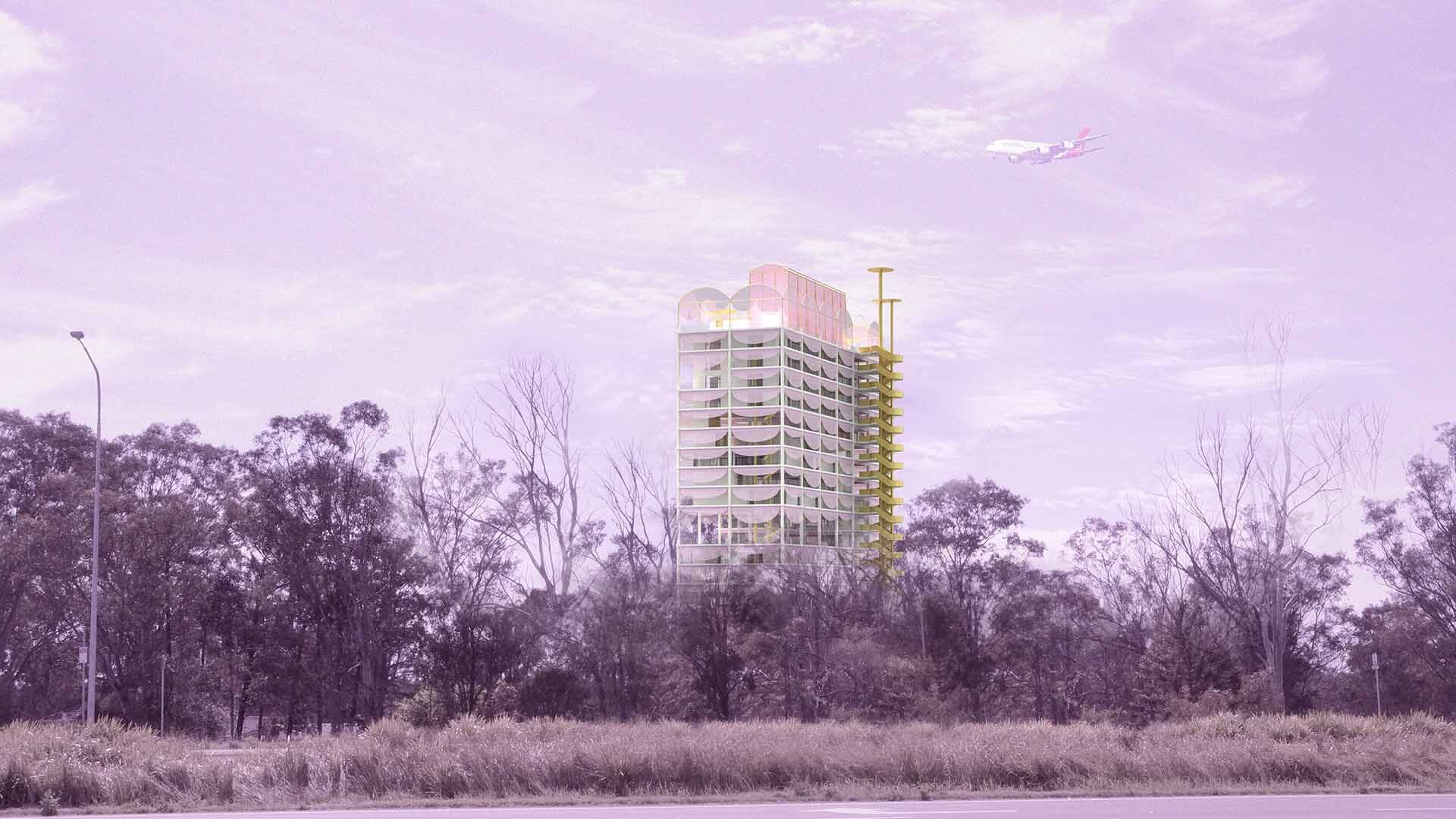
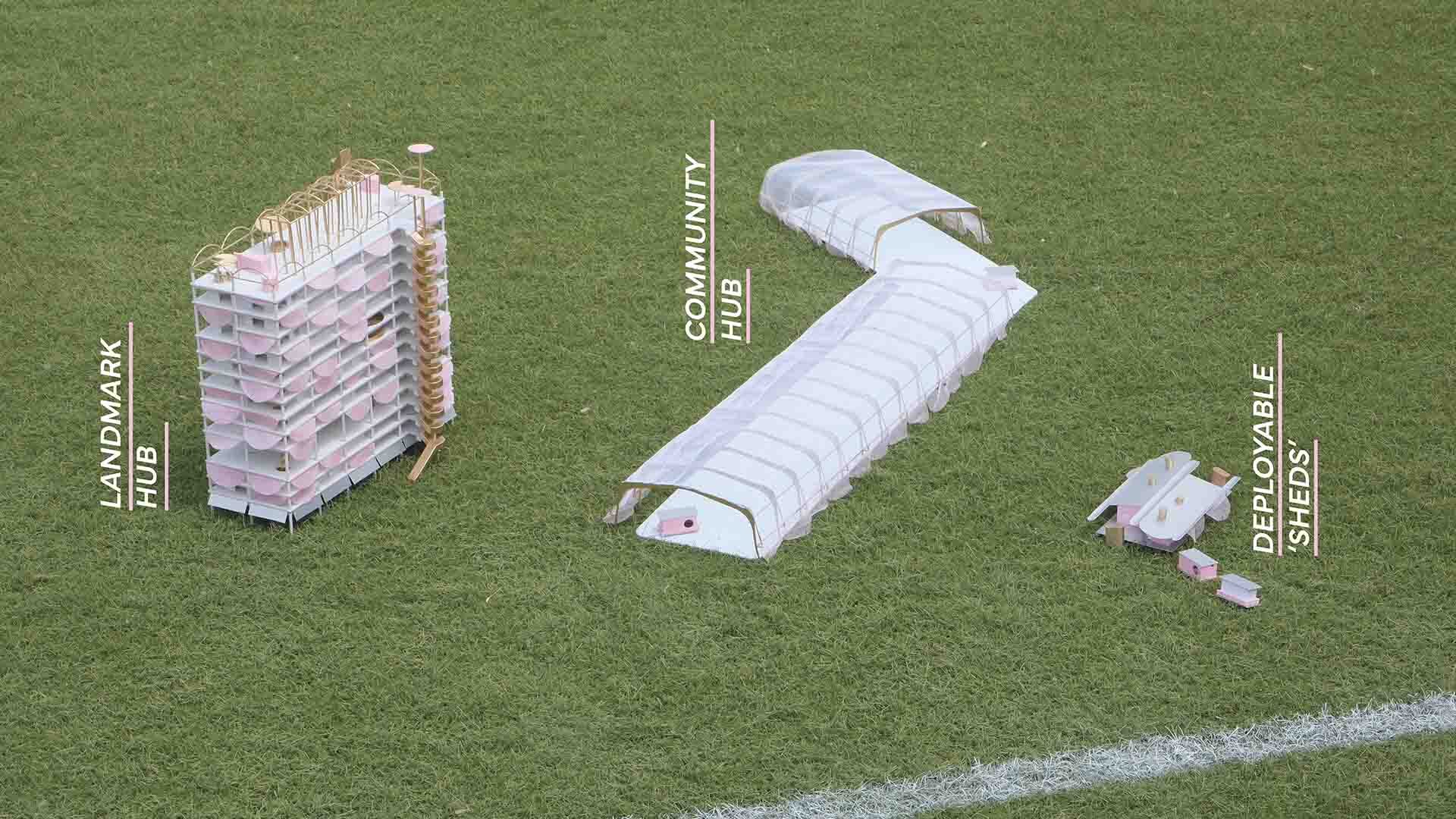

Commendation – Harry Culican and Chris Stelzer | Bathurst Forum
Bathurst Forum by Chris Stelzer and Harry Culican seeks to address a problem which has strong resonance and relevance across Australia – the degradation of the regional town centre driven by what Seltzer and Culican point to as a cycle of ‘conflicting decline and growth’. Their project reignites long lost vibrancy by reimagining public space in the heart of Bathurst, unhindered by car dependent design. By uniquely embedding a democratic soul through the creation of a ‘Forum’ that invites rather than imposes, residents are empowered to meet and determine the future development of their city as truly valued stakeholders. The project presents an admirable model to address this too common issue facing regional Australian communities.



Commendation – Madeleine Gallagher and Alexandra Courtney | Common Grounds
“Common Grounds” is a speculative design proposal for Green Square and Waterloo, grounded in meticulous research and articulated through a careful reading of the contemporary urban condition. The project explores the opportunities of community ownership and civic improvisation through a series of small and large interventions. Beautifully realised, cumulative subtle small moves are layered to achieve a new urban structure for the precinct. The project and research proposal is commended for its nuanced understanding of the relationship between informality, cultural identity and regenerative urban design.
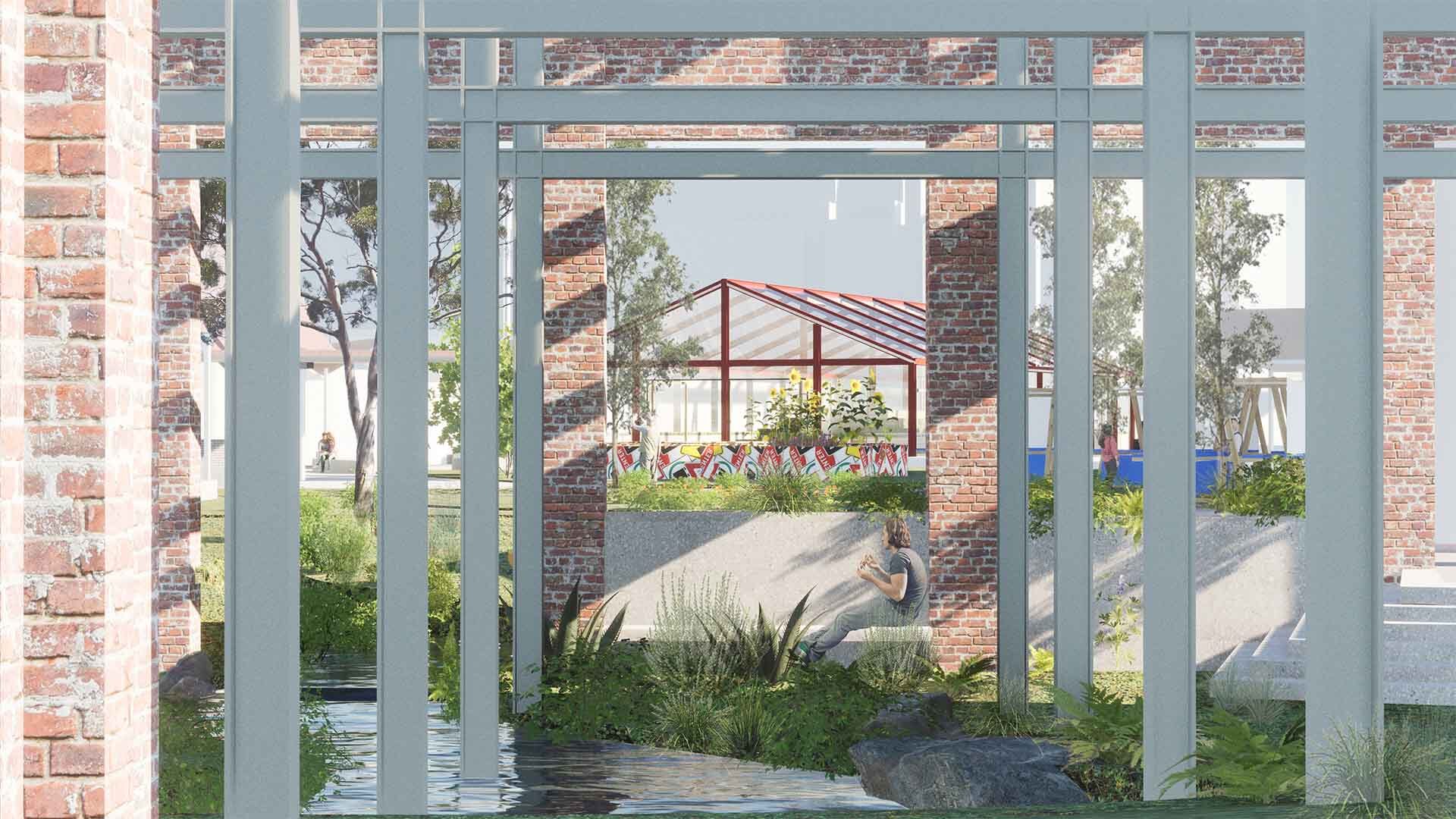
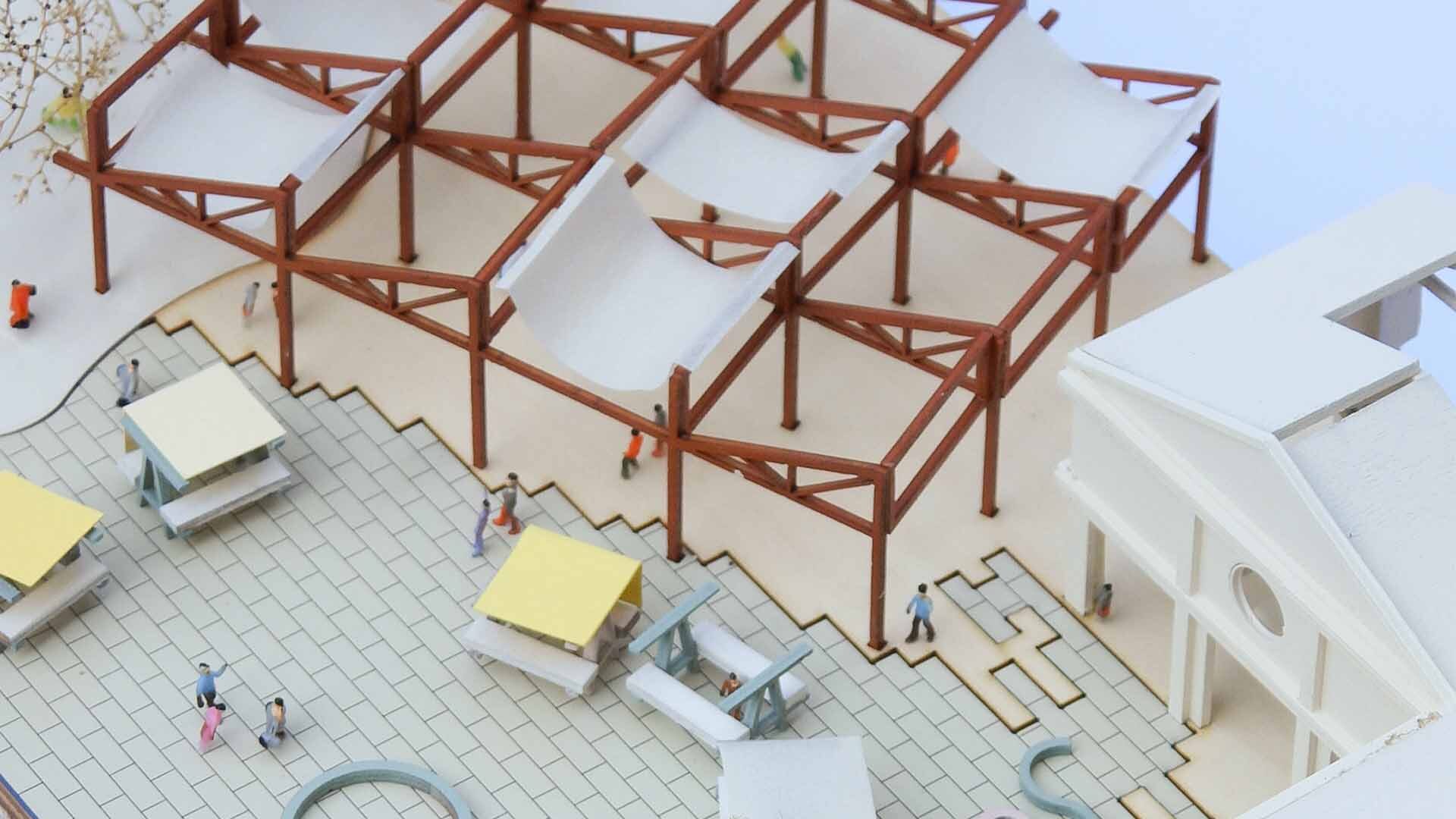
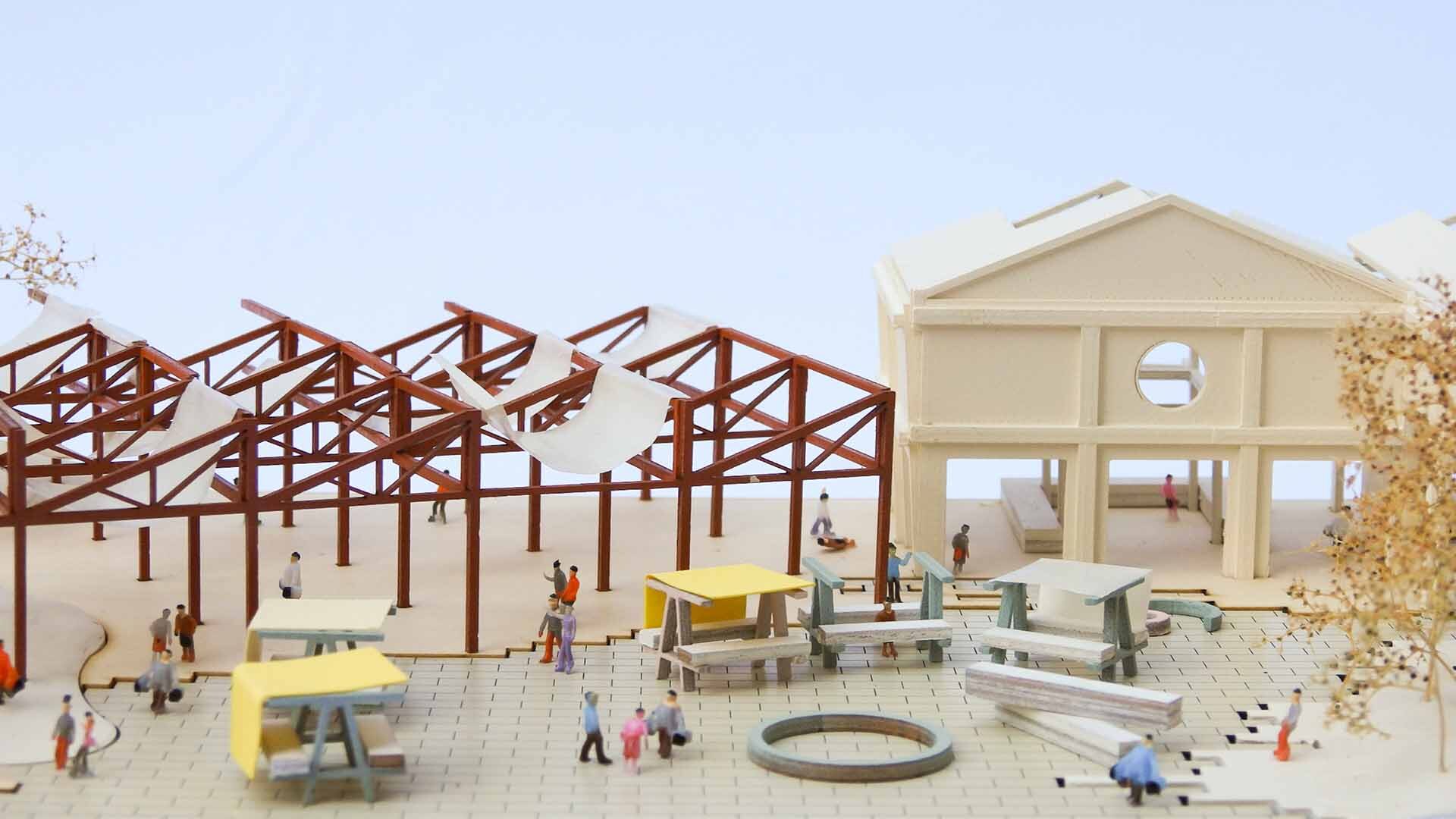
ABOUT THE PRIZE
KEY DATES
2025 dates
- Submissions open: Friday, 13 December 2024
- Submissions close: Thursday, 27 February 2025
- Presentations to Jury: Friday, 28 March 2025
- Winner to be announced at the Student Architecture Awards: Friday, 6 June 2025
REQUIREMENTS
The Brian Patrick Keirnan Prize is open to NSW students of architecture in eligible schools and is based on the theme of ‘Reimagining, Reinventing and Reinterpreting Public Space’. The prize is expressly for overseas travel and research and/or overseas study to enrich professional development. It is not available for travel within Australia.
To be eligible, an entrant must have been enrolled in 2024 and/or be enrolled for 2025 in one of the following schools of Architecture in NSW:
- Faculty of the Built Environment, University of NSW School of Architecture and Built Environment,
- Faculty of Engineering and Built Environment University of Newcastle
- Faculty of Architecture University of Sydney
- School of Architecture, University of Technology, Sydney
- Faculty of Architecture, Western Sydney University
You must be NSW student SONA member of architecture:
Both individual and group submissions are accepted.
A proposal can be entered up to two times for consideration, should it not be successful the first year. If an entry is unsuccessful after two submissions, it is not eligible for further consideration.
The prize recipient will be required to share a “travel diary” via social media, and develop a written report articulating how their original project has changed, evolved and/or developed as a result of the travel, study and research they have undertaken. This will be a combination of text and graphics, with an extract to be published in the NSW Architecture Bulletin. The prize recipient will also be invited to present their work in a public presentation organised with the Institute’s NSW Chapter.
HOW TO ENTER
Enter via online form.
The digital submission consists of two parts – design proposal and written statements.
The design proposal must:
- Be an unbuilt project in the public domain sited (situated) in NSW.
- Demonstrate the theme of ‘Reimagining, Reinventing and Reinterpreting Public Space’.
- Presented as a Powerpoint Presentation which include additional graphics, video or drawings you wish to include to communicate your work).
Three written statements are required to complete your submission, they are:
- Statement of motivation addressing your passion for the built environment (maximum 250 words).
- A rationale describing the project and how it responds to the theme (500 to 1000 words).
- A detailed itinerary and proposal outlining how travel, and/or research on the Prize theme in relation to your submission will enrich further study and professional development of (maximum 500 words).
Judging
One winning proposal will be selected each year. The winning individual of group will receive funding of $10,000 expressly for overseas travel and overseas research and/or overseas study for professional development that is aligned with the prize theme.
In addition to selecting a winner for the Prize, it is also open to the jury to award a commendation/s for an entry/ entries which expresses strongly the themes of the Prize.
Prize money will be released when overseas travel is booked.
Juries will judge entries based on the following criteria:
- Strength, innovation and originality of the proposal
- Demonstrate the prize themes through direct interpretation of, and new thinking about, an existing space in the public domain within NSW
- Clearly outline the rationale behind your proposal. This should include how the current and potential people that use the space would benefit from the proposal, e.g. how your proposal addresses place-making opportunities
BACKGROUND
PURPOSe
Brian was a Sydney based designer who passed away in 2018. Through a career spanning more than 40 years, Brian’s body of work encompassed both the private and public domains. His work was characterised by a profound and intuitive understanding of how spaces defined interiors and exteriors and how that influenced the ways people experienced those places.
His approach to design reflected a deep generosity which extended to those he encountered professionally, not least student and emerging practitioners of design and architecture whom he was passionate to support. Brian was himself a lifelong student and encouraged those he mentored never to lose the fascination with learning and to challenge convention and the ordinary as central tenets of good design. He was generous in his advice and time, taking reward from seeing new careers flourish. This prize seeks to capture that generous spirit.
PARTNERS
The Institute thanks the donors of the Brian Patrick Keirnan Prize and their support of both students of architecture and architecture more broadly in Brian’s memory.
For more information regarding this prize, please email our NSW Chapter Staff
PRIZE WINNERS
2025 Winner
2025 Winner
Text
2025 COmmendations
2025 Winner
Text
Archive
2021 Winners
Award – Ryan Dingle | Framing Country
The jury was sensitive to the proposal which invites the viewer into a personal journey through a landscape of memory re-interpreting Sydney’s pre-colonial ecology.
Repurposing a disused railway tunnel underneath Hyde Park into an intense experiential passage, taking visitors from the city to the Botanic Garden, the project cleverly blurs the threshold between spectral urban ruins and picturesque nature. The abandoned infrastructure revives as a dense atmospheric pipeline fluctuating between bright outdoor space and dark confined tunnels resolving in a vision of uncanny beauty at times reminiscent of Andrei Tarkovsky’s imagery.
The monolithic architecture guides us through a series of sensorial settings following a tragic narrative of loss.
The minimal design interventions are sequenced in a collection of compelling vignettes somber yet oneiric in appearance conveying an atmosphere that encourages reveries and personal introspection.
As a transitable archive of topographical flashbacks -using architecture as scaphandre- the proposal ignites an exciting prospect embodying the spirit of the student awards: an intriguing excavation, an apneic dive into the unknown where “gravity intensifies, rounded edges become sharp, enclosing mass becomes cavernous with the sky being viewed through a stone frame”
Commendation – Lucy Sharman | Generation
‘Generation’ by Lucy Sharman boldly reimagines the approach to the pressing issues of an ageing population, a lack of affordable student accommodation and the social isolation which generally flows from existing design approaches. ‘Generation’ delivers an instructive response to these problems, breaking down imagined barriers between generations and delivering a design solution borne from a recognition of the commonality of experience of younger and ageing generations.
The reinvention of what to date has generally been a stagnant design outcome for aged housing, provides an exciting path to address social isolation and affordability of housing– generating improved social outcomes through a dynamic response to public and private space.
Commendation – Chloe Goldsmith and Callum Coombe | Tributary Park
‘Tributary Park’ by Chloe Callum and Callum Coombe is a project that proposes the ‘undoing’ in part of a colonial overlay of ovals and structures in Newcastle CBD to enable the transformation of space into the pre-colonial wetlands that originated on the site.
Remnants or relics are repurposed and the natural rhythm of the tides drives
the renewal of the land as it recreates the ecosystem of the salt marsh. The
jury were impressed by the depth of research and overall concept as both an answer to the ever-increasing threat of flooding within the Newcastle area and the regeneration of original systems of water management, tidal salt marshes and wetland habitats for threatened species within our urban centres.
2022 Winners
Award – Carmelo Nastasi | Build Back Better; Urban Resilience for the Township of Lismore
Global warming is challenging our resilience. We can no longer ‘wait and see’, nor simply shift our settlements to places that won’t be impacted – ours is a continent of drought and flooding rains, leading to increases in bush fire and flooding.
Architecture must play a role in creating capacity for our communities to respond to expanding natural disasters of increased intensity. Rather than aiming to design out the challenges presented by this new normal, we need to design them in – to work out how to live with greater fluctuation.
Carmelo’s proposal, set in Lismore, offers a view into a new normal, where communities through the employment of better architectural systems can respond and adapt to flooding. His travel proposal, to learn from those who consistently respond to flood offers an opportunity to build confidence, approaching flooding more laterally, as a natural and regular occurrence to be designed for.
As a jury we were excited by Carmelo’s passion for the challenge and his connection to the community through lived research. We look forward to seeing how grass roots community engagement and collaboration may better prepare our communities for change.
Commendation – Hannah Hill-Wade and Tom Matthews | Retrofitting for Reinvention
‘Retrofitting for Reinvention’ by Hannah Hill-Wade and Tom Matthews seeks to investigate the role of technical heritage within our cities and align past stories of technical innovation and economic progress with present understandings of public space. In taking the derelict glebe island, conducting detailed research and sensitively inserting a platform to enable a new generation to interact and appreciate the historic relevance of this structure in the development of transport infrastructure in Sydney, Hannah and Tom have proposed a valuable response to many of the current unloved infrastructure elements that are within our cities and regional areas.
Commendation – Amanda Eessa | Catalytic River: A Cultural Construction
‘Catalytic River: A Cultural Construction’ by Amanda Eessa is a dialogue between the heritage and cultural memory of Parramatta within the new redevelopment of the city. The proposal takes the form of a masterplan, connecting existing historical elements, buildings, and civic spaces via a series of adaptive units that add to the social fabric of the city and seek to bring community to the forefront. A current and important conversation in shaping our public spaces and the power of small architectural interventions to generate engagement, ownership and give agency to communities.
Commendation – Marcela Dounis, Raphael Newell and Tom Rogers | The Commission on Sydney Improvement
‘The Commission On Sydney Improvement’ by Marcela Dounis, Tom Rogers and Raphael Newell is a nuanced reinvention of one of Sydney’s most beloved (and beleaguered) city-fringe environments. Oxford Street is transformed from impermeable transport corridor to lively, sinuous green spine. Meandering north and south between existing buildings, the spine creates a diverse range of landscape and civic environments, each with a specific character determined by solar access, topography and microclimate. The jury were impressed by the team’s sophisticated understanding of urban design across both macro and micro scales.
