
2025 REGIONAL NSWArchitectureAward Winners
2025 Regional NSW Architecture Awards - WINNERS
REGIONAL DIVISION MEDAL


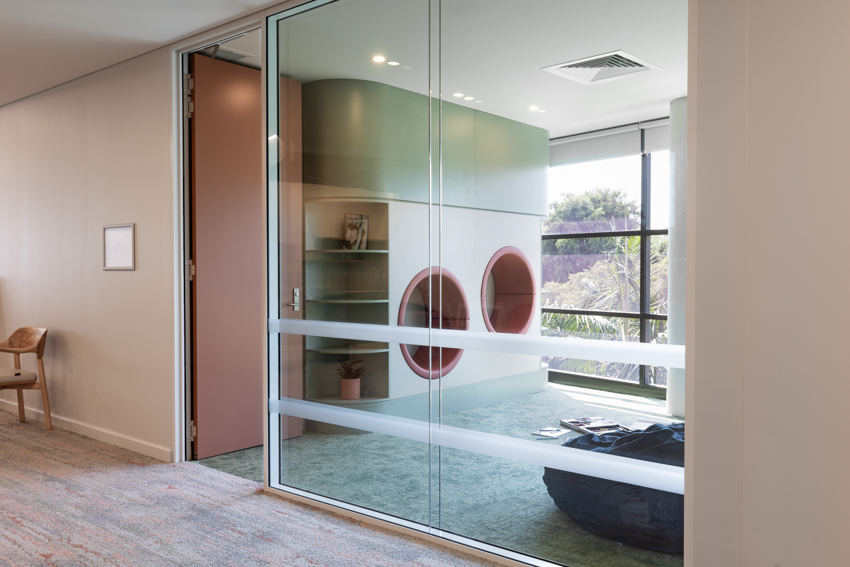

The Women’s Trauma Recovery Centre is an outstanding example of the co-design process. Here a series of collaborative workshops has led to the design of a practical, evidence-based fit-out, which is also welcoming, relaxed, and professional.
The design of the centre welcomes women into an inclusive space which provides services for those recovering from the trauma of family, domestic, and sexual violence. The trauma-informed co-design process welcomed the views of centre staff, the Women with Lived-Experience Advisory Group, and the Aboriginal Women’s Reference Group.
As a result, a Connecting to Country framework was developed that imagined the centre as a turtle shell – protective on the outside and soft and welcoming on the inside. The materiality of the centre is hugely successful – warm, welcoming, bright when it needs to be, and calm in other spaces.
Privacy is carefully controlled in layers, from the moment of entry, to the design of the waiting area, through to the way the meeting spaces are configured. Despite this important privacy requirement, the centre manages to embrace natural light, views, and a series of open spaces that flow into a cohesive whole. The Women’s Trauma Recovery Centre is a wonderful example of meaningful architecture that delivers above and beyond in every way.
President's Award for services to regional architecture
DYLAN WOOD
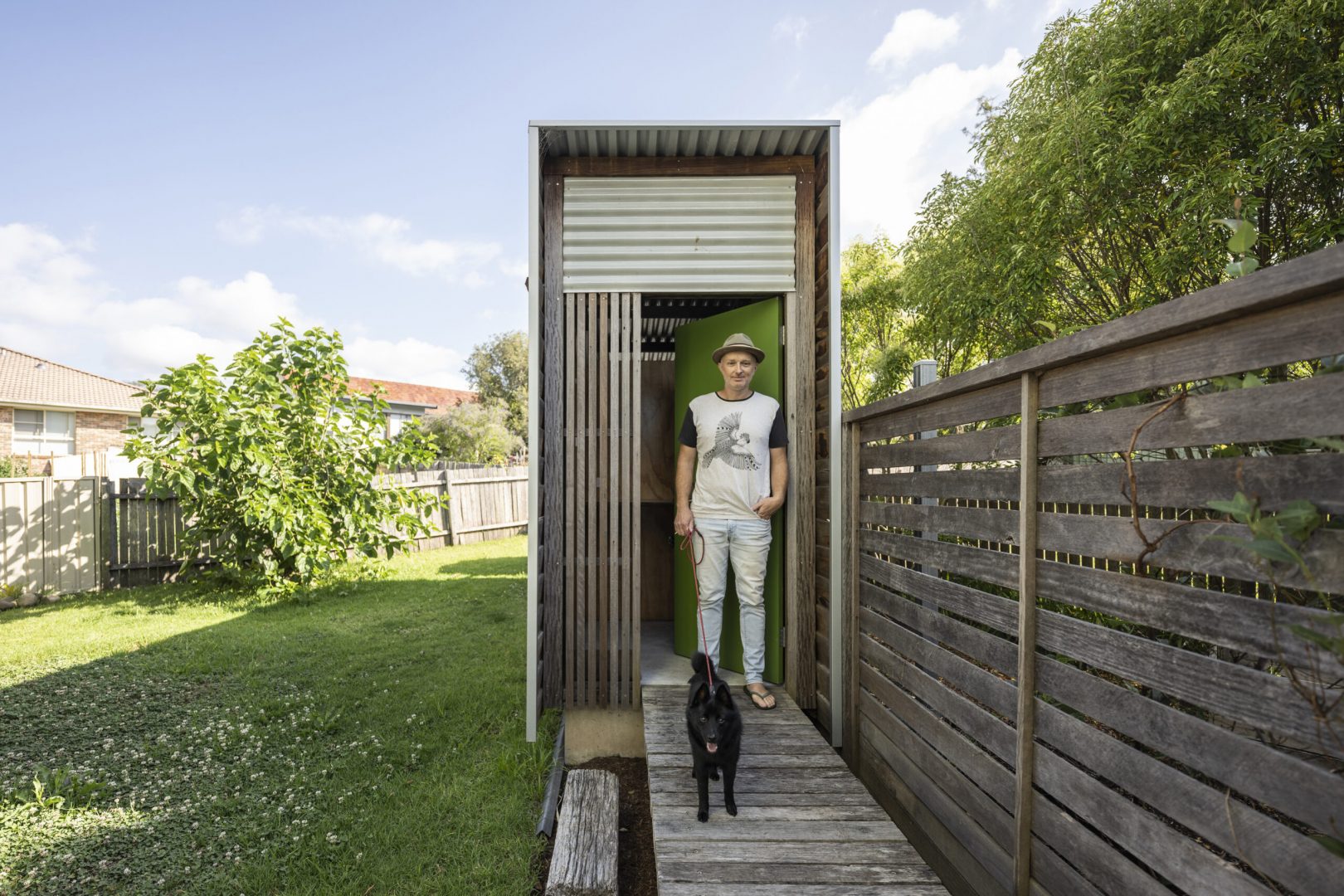
The President’s Award for services to Regional Architecture is a new award for the Regional Division that recognises the contribution of an individual or firm to the regional landscape.
The innaugural President’s Award was presented at the 2025 Regional and Newcastle Awards to the late Dylan Wood, who spent much of his career carving out a legacy of making and crafting.
James Barnet Award
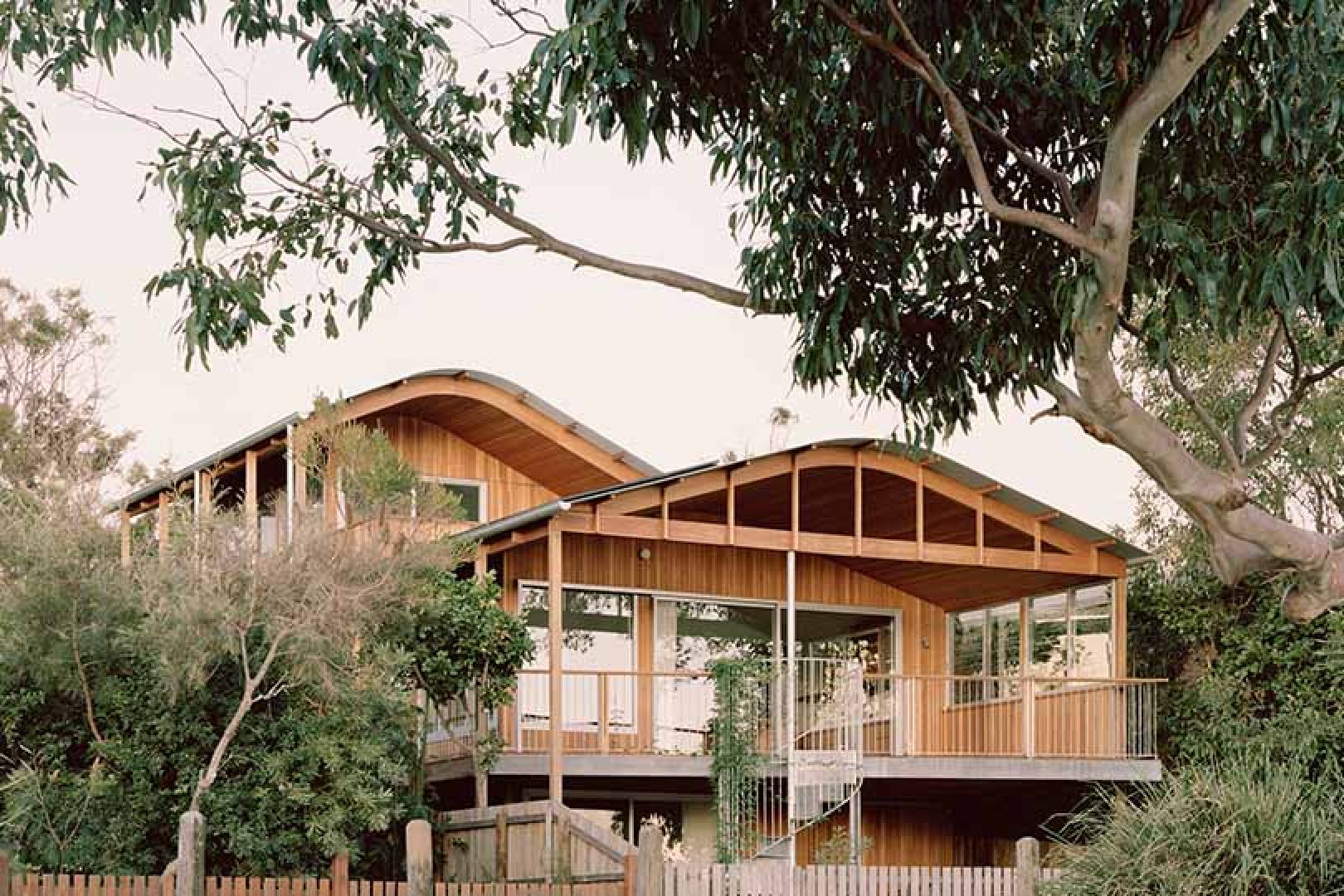

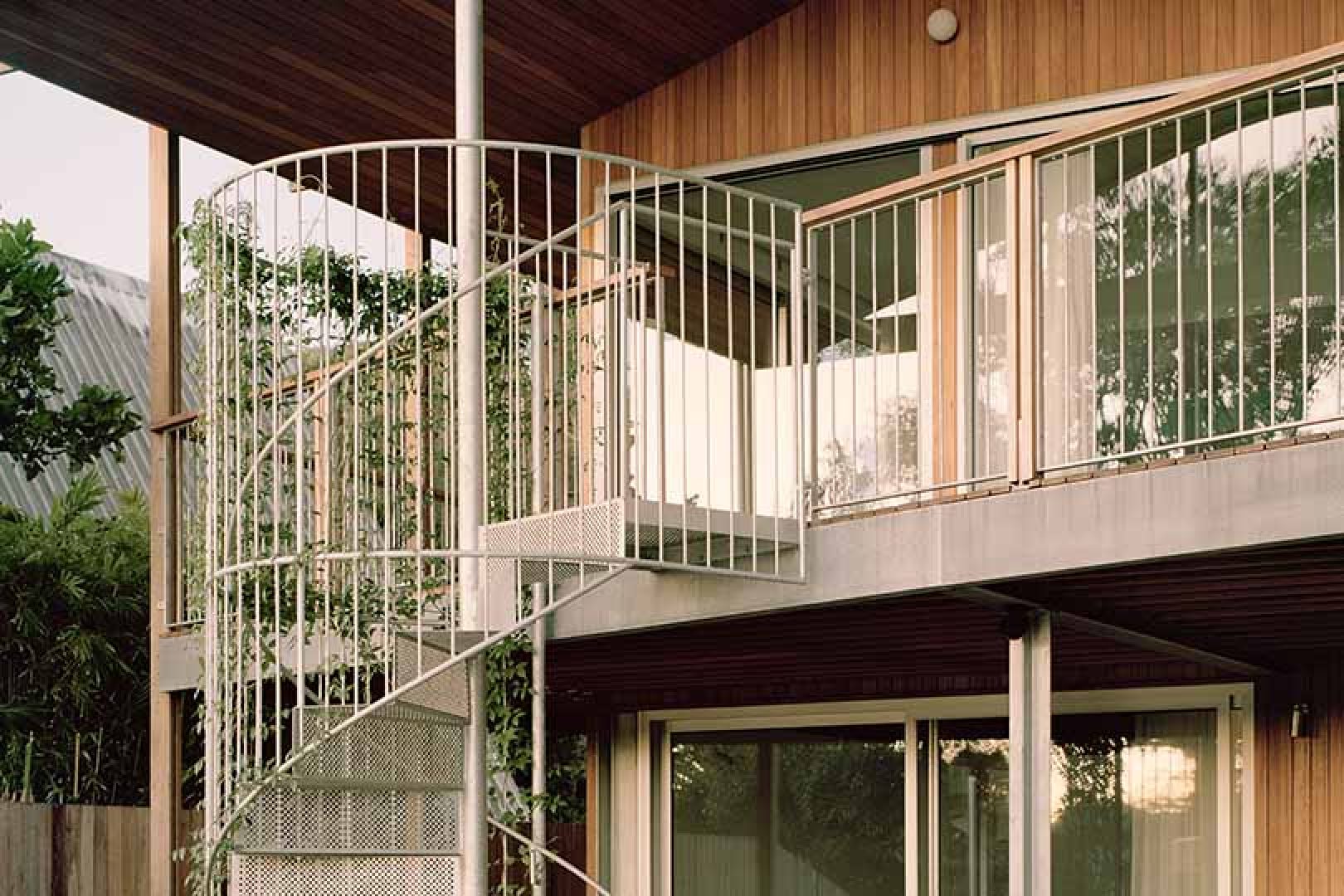

High Tide House is a home which speaks to values, lifestyle, and aspirations. The design deliberately resists seasonal trends, and instead draws inspiration from the surrounding context to create an enduring family home which responds to the lives of the inhabitants.
This results in a crafted series of rooms that spill from central voids, creating surprising relationships across the levels of the house, and connecting the family who live within. Subtle paint colours are used throughout the interior, shifting the tone of light and cleverly enhancing the sense of space. The built-in timber cabinetry is meticulously thought through and beautifully crafted. Likewise, the timber structure of the house has been carefully expressed, elegantly supporting an asymmetrically curved roof between the neighbouring houses.
The front façade encourages engagement with the street, inviting passers-by and occupants to interact. On a small site, the house is simple and reductive, while rich and engaging.
Vision Award


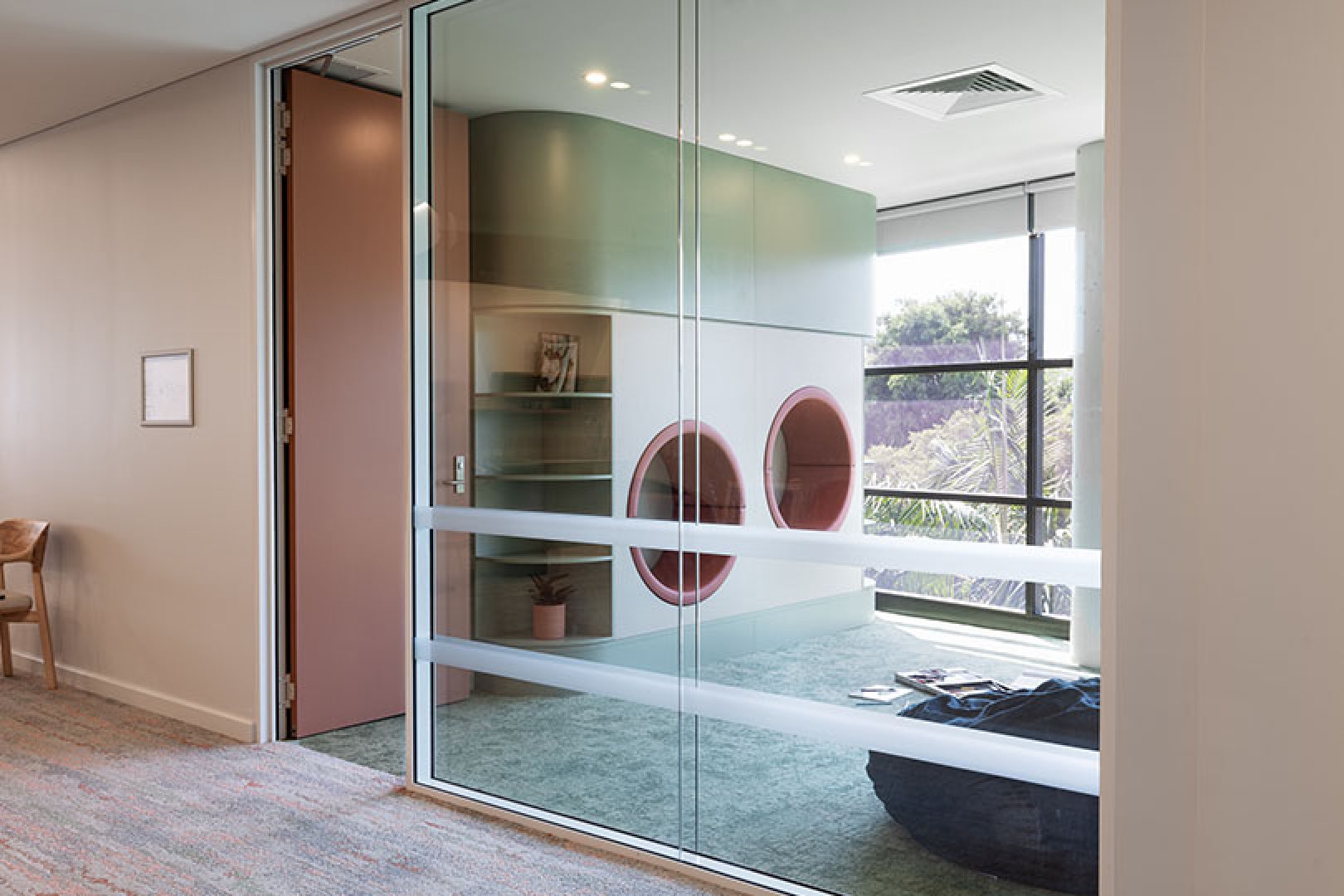
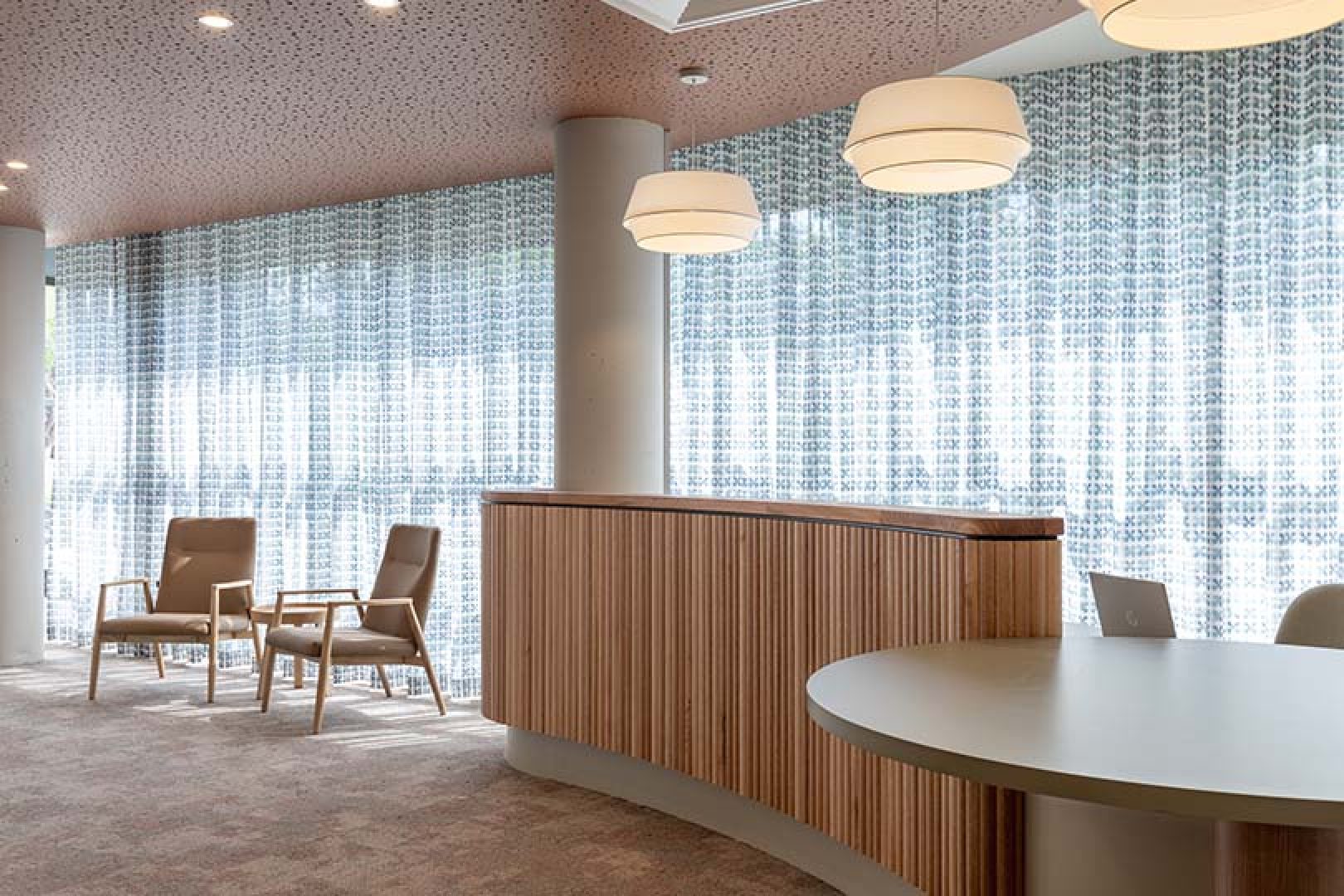
From the age of 15, one in four Australian women will encounter intimate partner violence, one in five will experience sexual violence.
Recognising the importance of holistic support, the Women’s Trauma and Recovery Centre has been co-designed with women who have lived experience expertise, alongside professionals and service providers, to create a new model of services that cater to the intersecting health, economic, and social needs of victim survivors.
Through in-depth interviews, surveys, and in-person workshops, the values of trauma-informed care have been embedded in the design process. A deliberately soft entry point has been created with a curved reception desk to one side providing an inclusive, non-confrontational path leading onto a masterful collection of spaces designed to cater to a variety of functions and people groups.
Gently curved hallways, sensitively managed site lines, and carefully placed internal windows allow for privacy without disconnection. Importantly, women can engage in private conversations while maintaining visual connection with their children in adjacent spaces. Layers of texture, colour, and materiality cultivate a sense of calm, while also being visually dynamic and uplifting.
The outcome is an architecture that embodies safety, healing, and community for the vulnerable women cared for within.
TIMBER Award




The specification of locally and responsibly sourced, low-embodied energy, native blackbutt hardwood throughout High Tide House for all structural and expressed timber should be celebrated as a wonderful exemplar of how to utilise this valuable resource.
Rather than hide away the timber structure, as is the predominance in timber framed construction in NSW, here the timber is carefully expressed imparting an honesty and integrity to the building.
Rigorous collaboration between architect, builder, engineer, and carpenters elevates the warm glowing hardwood skeleton against cool galvanised steel junctions. The carpenters in particular should be congratulated for constructing the beautifully curved hardwood beams which frame the roof.
Extending the blackbutt as cladding adds a welcoming softness to the home as does the thoughtfully detailed and elegantly crafted built-in timber cabinetry throughout the home.
Ware Architects’ dedication to the careful articulation of timber throughout this project makes them a worthy winner of this award.
COMMERCIAL ARCHITECTURE
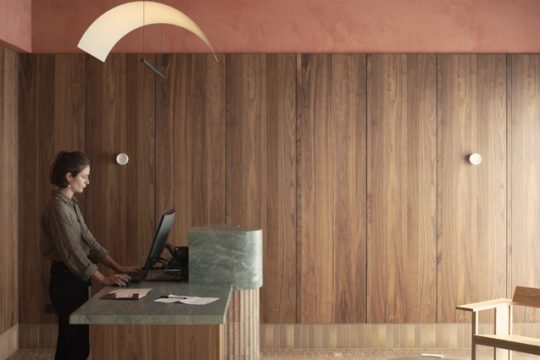

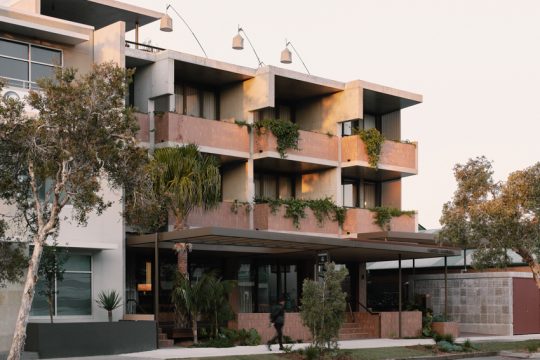

Hotel Marvell delivers a welcoming and warm hotel experience while integrating with and enhancing the fine-grain character of Byron Bay.
Emulating nearby arcades, which allow locals to wander through sites rather than traverse whole blocks, guests are drawn into a generous laneway. This covered, verdant, double-height space serves as a forecourt to the hotel lobby, provides external dining spaces for the adjacent restaurant, and offers an all-weather space for locals and guests to socialise or work.
Eschewing the stereotypical white-on-white-on-beige colour scheme that has become almost de rigueur for coastal NSW, Hotel Marvell embraces an earthy palette that is more truly reflective of the diverse character of its setting. Three distinct room types offer a variety of experiences and cater to a range of occupants.
A generous contribution to the community, Marvell sets a high bar for future development in central Byron.
EDUCATIONAL ARCHITECTURE | AWARD
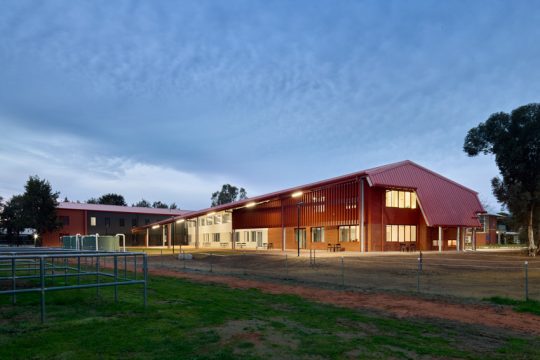
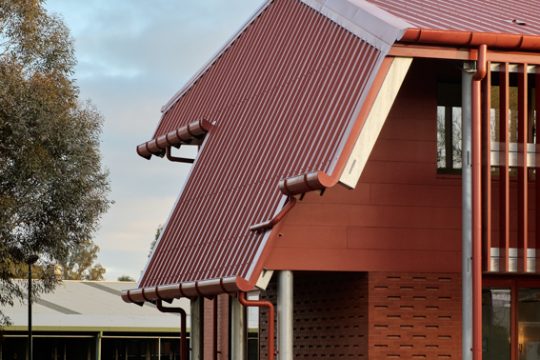


The new Yanco Agricultural High School (YAHS) female boarding house is a bold and generous new building that promotes equity within the regional school.
In a decisive move, the siting of the new boarding house is at a striking angle to the otherwise orthogonal grid of existing school buildings. This strategy enables several key outcomes: passive surveillance of the roadway, connection to its exterior environment, and the protected western covered courtyard provides valuable shelter to people and to the façade.
The program includes 86 boarders who are accommodated in predominantly east-facing dormitories, allowing for the students to wake up to the morning light.
The agriculturally-inspired form of the building is deftly handled, broken down using colour and materials, both internally and externally, lending generosity and refinement to this home away from home.
INTERIOR Architecture | AWARD


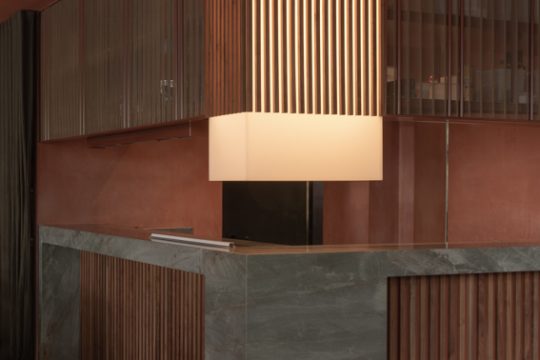
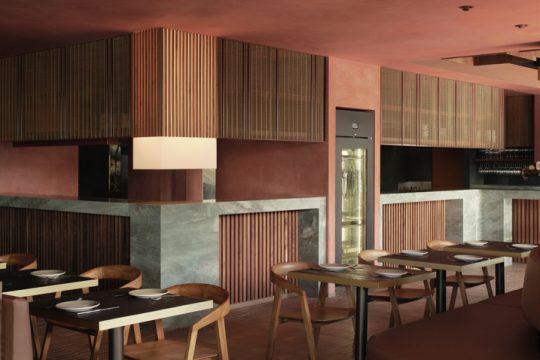
Bonito is a charming and sophisticated restaurant that works seamlessly within the context of the attached hotel.
The restaurant, although not large, succeeds in providing a variety of spaces, both indoor and outdoor, catering to different dining parties.
The palette is deliberately two-tone. The first warm tone relates to the dining experience, and utilises reds, walnuts, and warm lighting to create a refined and comfortable atmosphere. The second tone relates to the feature of the bar, which is crowned in sea-green marble, and forms an elegant centrepiece to the space.
The restaurant also succeeds in engaging on three frontages – to the street, the side laneway, and to the hotel foyer, lending a lively and friendly presence to the surrounding context.
INTERIOR Architecture | AWARD




Occupying a corner space in a bland development, the Women’s Trauma Recovery Centre is a triumphant example of turning a pig’s ear into a silk purse.
Upon entering the centre — co-designed with victim survivors of family and sexual violence — the care and creativity involved in the design process are immediately evident. The fully glazed façade is carefully attenuated with sheer curtains, fostering connection to the outdoors, and filling the space with light while providing essential privacy. Hard corners are minimised, which, combined with carefully choreographed materiality, contributes to a series of spaces that are both calming and warm.
Thoughtful planning has resulted in clear sightlines throughout, despite the multiplicity of private and open spaces and functions. Awkward column placements of the base building have been dexterously integrated, blending in, rather than restricting the functionality of the layout.
Artful and rich, the centre is a secure haven for those it serves.
PUBLIC Architecture | AWARD


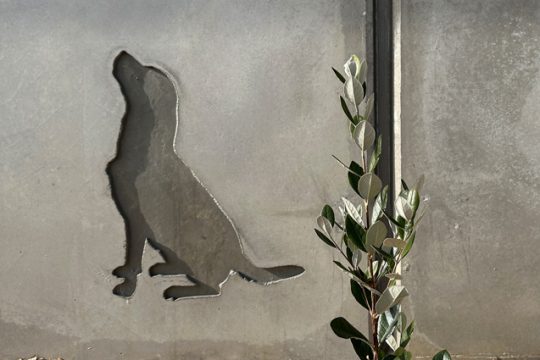
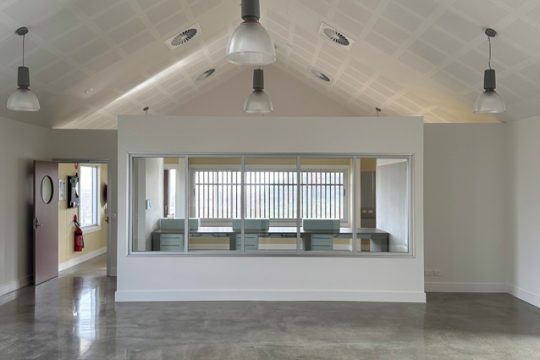
Bathurst Animal Rehoming Centre (BARC) is a wonderful example of how an architect can turn an ostensibly utilitarian building into a welcoming and functional public facing facility to the benefit of the local community.
Located on Wiradjuri Country in an industrial estate on the outskirts of Bathurst, the project caters for a variety of functions across the site, while succeeding in the active care of both its human and animal occupants.
Surprises of delicate detailing are interspersed within the necessarily robust and economical buildings. Careful planning of spaces and volumes has reduced the stress for visitors and improved the lives of staff, resulting in the tangible benefit of improved staff retention.
BARC demonstrates the great value that clever design can bring to the provision of community services.
SMALL PROJECT ARCHITECTURE | Award



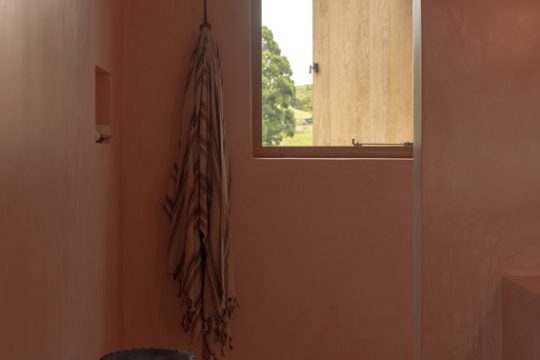
Wallabies Watch is an adventurous exploration of the simplicity of the inhabited shed.
Currently used as short stay accommodation, for owners and booked guests, the primary function of Wallabies is to assist the transition of site owners from urban Sydney to the sea change town of Byron Bay and is intended to be used as full-time accommodation whilst a larger home is built on the site.
Reductive in materiality and ornament there is only one glazed opening in the building, a sliding door opening from the living room onto an external deck, which in a further simplification is left uncovered, enhancing the visual primacy of the gable form. Remaining windows are simple operable panels which blend into the fabric of the building when closed.
Less jewel box, more “tool kit”, Wallabies straddles the boundary between small home and the growing architectural catalogue of permanent camping-style structures.
Urban Design | Award


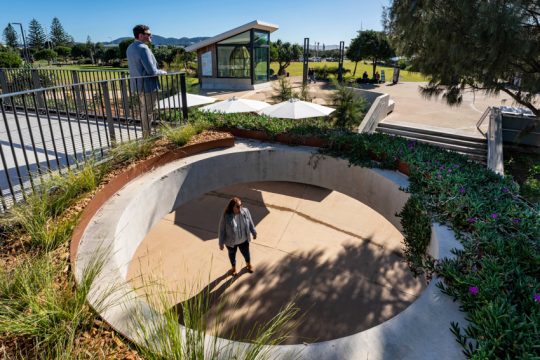

Sited to take advantage of a sharp drop along the promenade to Coffs Harbour’s iconic jetty, Coffs Harbour Jetty Foreshore Community Building prioritises the natural movement of the site.
Gentle ramped entries offer equity of experience in access eliminating the need for a lift. Public amenities and kiosk sit adjacent to a ramp that follows existing desire lines to the beach entry and open onto a sheltered green space, framed by remnant native vegetation and the new building. Above, a restaurant space opens onto a generous terrace visually connecting to the jetty and outdoor spaces below. To the opposite end of the building, Navel Cadet club spaces open out to a wider green lawn used for naval exercises and upstairs meeting rooms enjoy views of the nearby headland.
Coffs Harbour Jetty Foreshore Community Building is a superb example of architecture that transcends the functional brief, creating delightful moments that enrich the urban experience.
RESIDENTIAL ARCHITECTURE - HOUSES (NEW) | Award

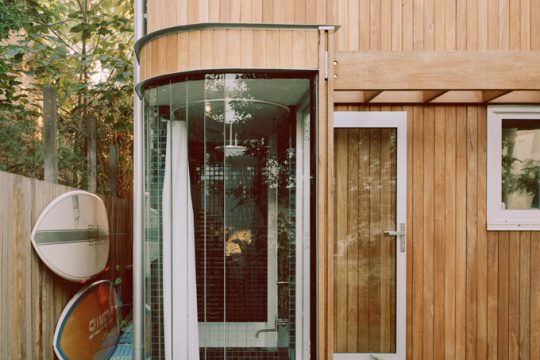

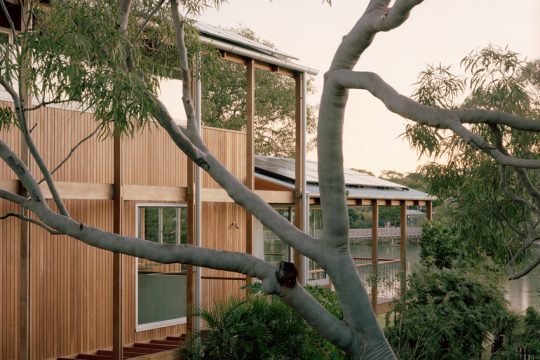
High Tide House is a wonderful example of a regionally based architect responding generously to local culture and climate with a skillful use of locally available trades and materials.
A fastidious analysis of the site and client’s brief has shaped a home that sits comfortably within the built and natural context, and (unusually for a residential dwelling) makes a civic contribution through the careful planning of the elevated deck and entry stair – creating an active relationship between the house and the street and park beyond.
An interplay of volumes and spaces across three interconnected levels, simple reductive detailing, the celebration of timber, and subtle use of colour makes for a joyful and playful home that will adapt well for the family as the children grow older and one can imagine will age beautifully for generations to come.
RESIDENTIAL ARCHITECTURE - HOUSES (NEW) | Award


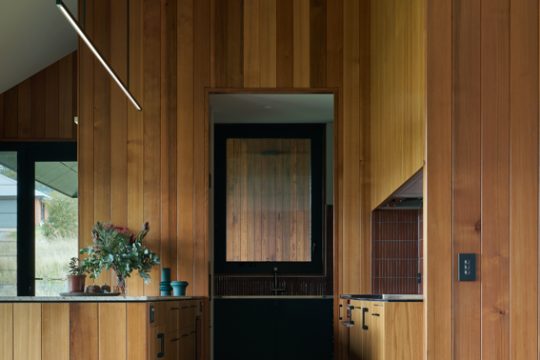

A respect for the landscape and nurture of its inhabitants is clearly evident in the design of this joyful home on Kamilaroi Country just outside of Tamworth.
By embracing and elevating the rural vernacular, the home appears to the street as a robust agricultural shed. A beautifully choreographed arrival sequence leads one into a verdant courtyard, a refuge enhanced with soft light and warm hand-laid materials.
Internally, carefully curated volumes define spaces, resulting in a home that feels ‘just right’ in scale, whether it is accommodating its usual occupants or many guests. A successful collaboration between the architect, the client, the builder, and local trades has created a sensible hierarchy of detailing and materials relative to the habitation of the various zones within the home.
Energy and water efficient, with the site being slowly repaired with carefully considered landscaping, this home will thrive in the increasingly challenging semi-arid climate of the north-west.
RESIDENTIAL ARCHITECTURE - HOUSES (NEW) | Award
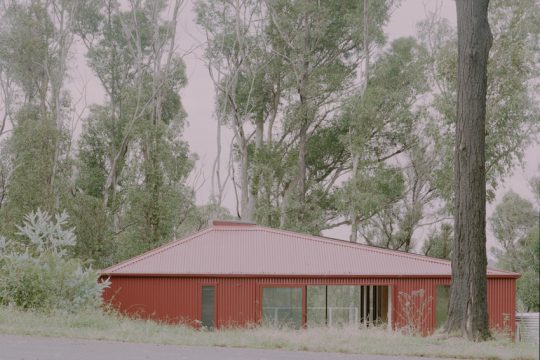
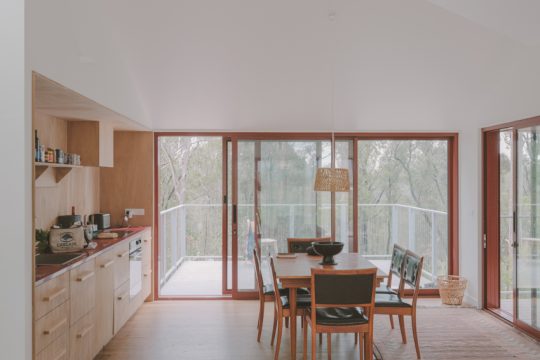


Replacing a much-loved home that was destroyed – along with many of its neighbours – in the catastrophic 2019-2020 bushfires, Rosedale House embraces a contemporary reimagining of the shack vernacular of regional and coastal Australia.
The simplicity of hipped form and singular red cladding provides a warm contrast to the scraggly greenery of surrounding native bush without overwhelming. The minimal footprint avoids the all too common practice of maximising site coverage, instead offering modestly scaled spaces well attuned to casual holiday occupation.
Occupants enter directly into the central living area which visually and physically extends into the surrounding landscape via two decks, the larger expanding beyond the main form of the house over an external area set up for the continuation of a long tradition of family ping pong.
Sturdy, humble, and built on a tight budget, Rosedale House is a delightful example of architecture that delivers a great deal with modest means.
RESIDENTIAL ARCHITECTURE - HOUSES (Alterations and Additions) | Award


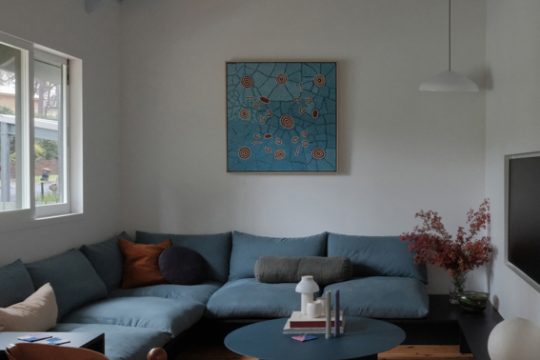

House in Narrawallee is a joyful rejuvenation of a beach shack that has created a home with character, colour, charm, and carefully reworked functional spaces.
The design draws inspiration from the surrounding context – both buildings and landscape – creating a detail-rich home, with enhanced native landscaping that celebrates the existing trees across the site.
Careful openings were made within the façade, and spaces were converted to make them usable for a modern family. The use of colour throughout the project is particularly notable, from the lower ground floor rooms painted and tiled in an immersion of rich, dark, deep green, through to the sunny yellows used within the kitchen.
The new exterior cladding pays a careful homage to timber weatherboard, yet is thoroughly contemporary, crisp, and delightful in execution.
RESIDENTIAL ARCHITECTURE - MULTIPLE housing | Award
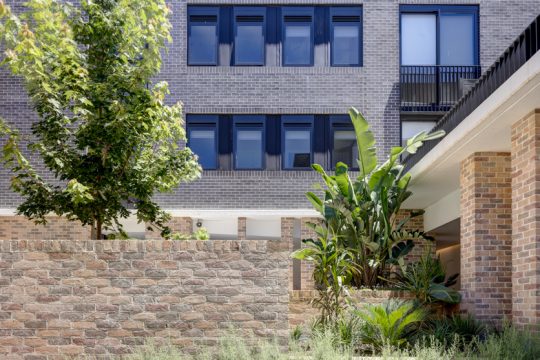
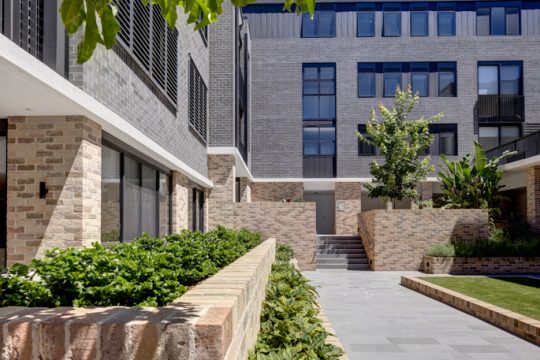
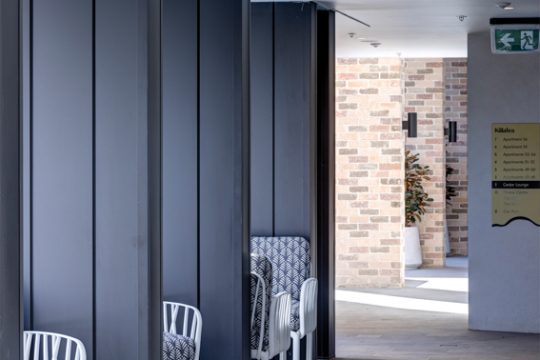

On a complex parcel of land in Kiama, Cedar on Collins creates 56 residential units in a retirement community that brings fully accessible housing close to services, shops, cafes, and the centre of town.
The series of buildings comprising the development are carefully and extensively articulated across the battleaxe site, navigating between the two narrow street frontages with an assortment of courtyards, terraces, and community spaces.
The individual units are carefully planned to foster a sense of community, both opening towards sun and views, and engaging with communal spaces and courtyards. Throughout the communal spaces, pockets are created for stopping, meeting, relaxing, and interacting.
Materials used are considered for durability, to assist in navigating the site and to break down the scale of the buildings. Cedar on Collins is a carefully considered, inviting, and intelligent design that offers substantial amenity for the many residents.
HERITAGE ARCHITECTURE | Commendation


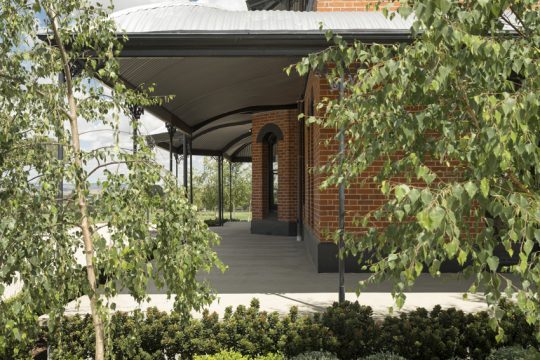

Source Architects are commended for the careful restoration of this grand Victorian Italianate style homestead located on Wiradjuri country outside of Bathurst, extending the building’s life with interventions designed to make it more suitable for a modern family.
Making the decisive intervention of peeling back of unsympathetic previous additions, a new open plan living space replaces redundant servants’ quarters and is integrated seamlessly into the external fabric of the building. Careful placement of complementarily detailed windows and doors open these spaces to northern light and a formal court within the pastoral landscape.
INTERIOR ARCHITECTURE | COMMENDATION
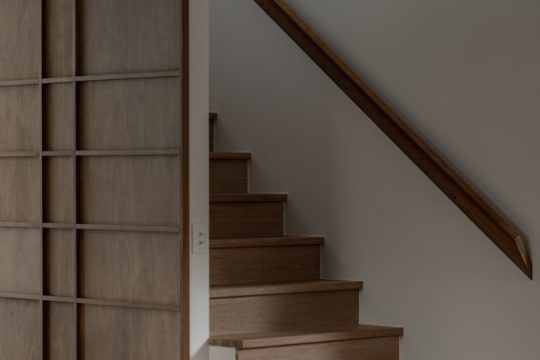

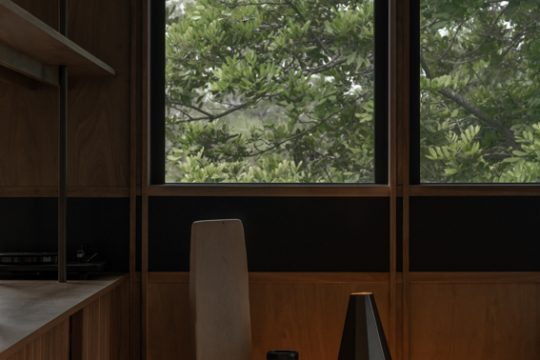

A confident and beautifully measured approach to interior design has enhanced this award-winning home in subtropical Byron Bay on Bundjalung Nation.
Utilising a restrained palette of warm spotted gum, monolithic stone, and stainless steel, each material has been lovingly detailed. Rich conversations with the client have led every move, creating a home that celebrates their love of theatre and Japan, while fitting in with the existing language of the home.
Typifying this is the redesigning of the kitchen as central social space, complete with teppanyaki cooking, a raised table, and delicately inlaid Japanese tiles – beautiful, functional and fun.
Public architecture | Commendation




Coffs Harbour Jetty Foreshore Community Building is a robust example of public architecture that enhances user experience beyond simple functional requirements.
The ground floor features public amenities and a kiosk, integrating seamlessly with both formal and informal movement on the site. Behind these, Naval Cadet club spaces open onto expansive lawns for cadet activities.
Upstairs, publicly hireable meeting rooms are separated by an entry corridor from a restaurant and terrace overlooking a newly created and already clearly loved cloistered outdoor area.
The building is grounded in its parkland setting through a rugged materiality of recycled timber, concrete, and blockwork.
RESIDENTIAL ARCHITECTURE - HOUSES (NEW) | Commendation

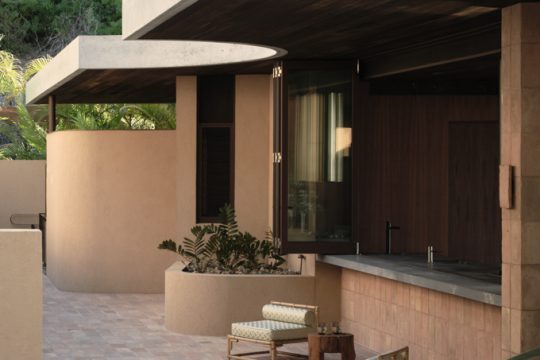

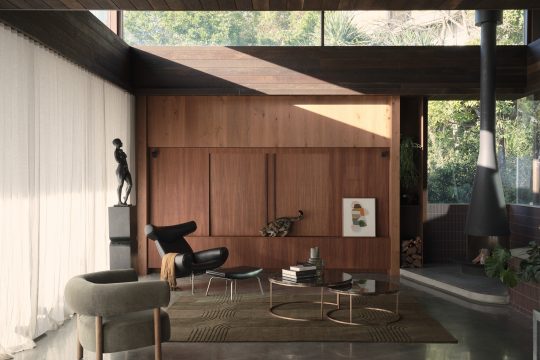
Brahminy House is a thoughtfully designed residence, anchored onto a steep, north-facing site, embracing views of the bay to one side and the native heath on the other.
The materiality of the house is robust and rugged, and uses greenery integrated within the design to soften the appearance, nestling the house into its environment.
The spaces to the rear of the house are a success, enabling a tranquil escape from the harsh winds, while permitting views through the living areas to the panorama beyond.
RESIDENTIAL ARCHITECTURE - HOUSES (NEW) | COMMENDATION

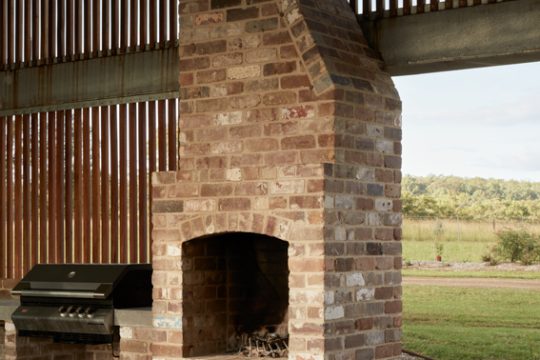

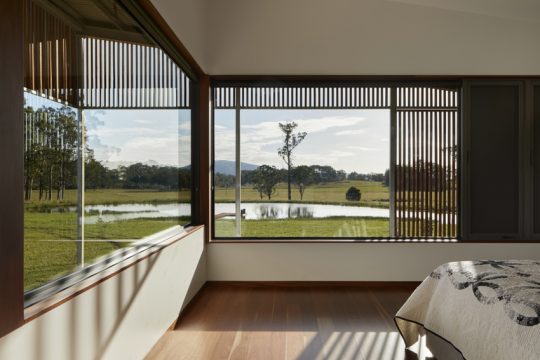
Ideally sited, on a vast rural block and shielded from harsh weather to the south and west,, the graphic lines of House Nabiac’s zincalume façade are punctuated by fine timber screens, defining access and service zones.
Entry is delineated by a brick chimney and outdoor fireplace which anchors a large outdoor room that opens to the north-east, offering expansive views of the surrounding rural and bushland landscapes.’
Robustly detailed and comfortable, house Nabiac is a classic re-exploration of the rural tin shed vernacular demonstrating that fine architecture need not be borne of an expansive budget or lavish materiality.
RESIDENTIAL ARCHITECTURE - HOUSES (Alterations and additions) | COMMENDATION




A lovely counterpoint to the ubiquitous knockdown-rebuild or quick reno culture, this project demonstrates the value in respecting, preserving, and ultimately enhancing what is already there.
Demonstrating the fruits of great communication between client and architect, small interventions and deft planning have resulted in a home that lovingly reflects the values and memories of its new owners and how they like to live.
A depth of consideration to detailing is evident throughout, seamlessly integrating with existing features, improving environmental performance and displaying the thoughtful and considered approach of these young architects to their work.
