
2025 NEWCASTLEArchitectureAward Winners
2025 NEWCASTLE Architecture Awards - WINNERS
NEWCASTLE DIVISION MEDAL

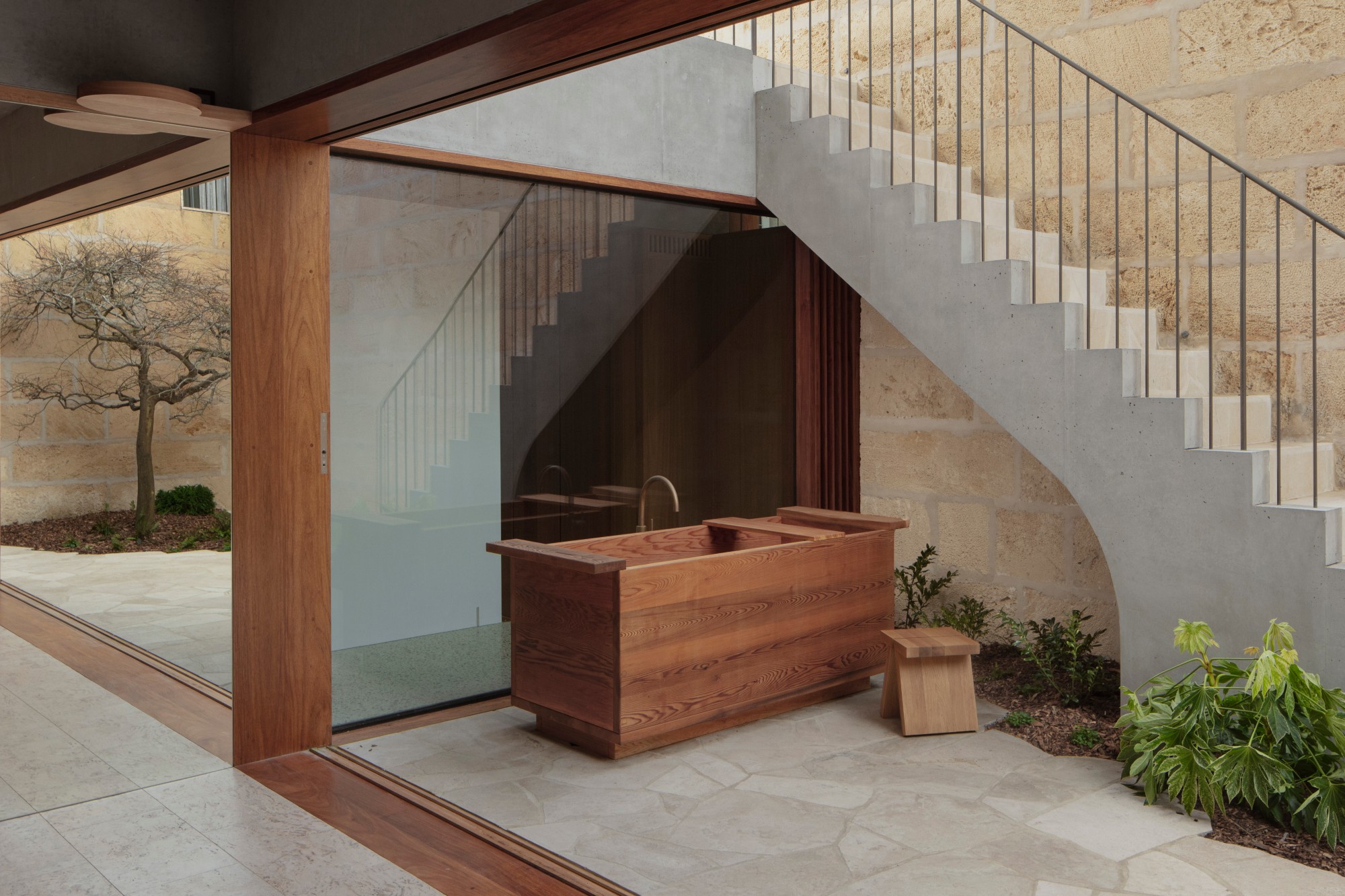
New Castle is an ambitious and meticulously crafted home, encompassed by a thick limestone perimeter wall. The design reimagines the typical suburban plan by organising spaces around a central garden sanctuary.
The jury was impressed by the weaving together of house and landscape, where interstitial spaces and operable elements evoke surprise, drama and delight. Living, sleeping and bathing spaces wrap around the central grden, connected by a formal, medieval-like loggia, which acts as the entry to the home.
The articulation of planning has resulted in a masterful and well-resolved architectural response. This house celebrates landscape through its central garden and series of private courtyards. Every room is designed to capture views of these outdoor spaces, with vistas of both immediate and distant landscape framed by the limestone block walls, fostering moments of introspection and a rich connection with its context.
Despite its subversion of local suburban forms, the project presents an effortless and timeless architectural quality to the street, and once the gardens have flourished, the home will feel as if it has always been there. This remarkable home is courageous in its conceptual design strategy and is truly deserving of the architectural medallion.
COLORBOND® Award for Steel Architecture

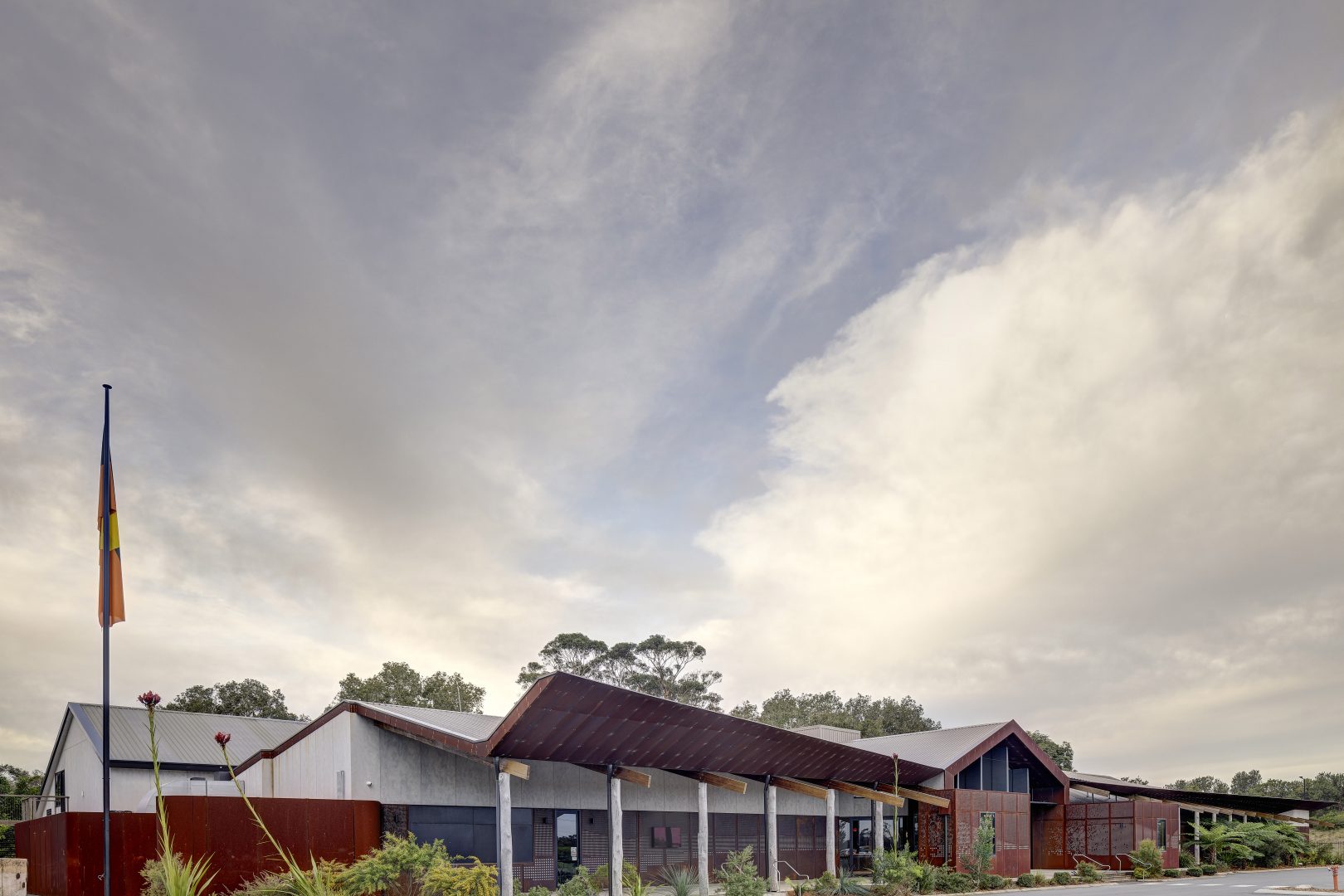
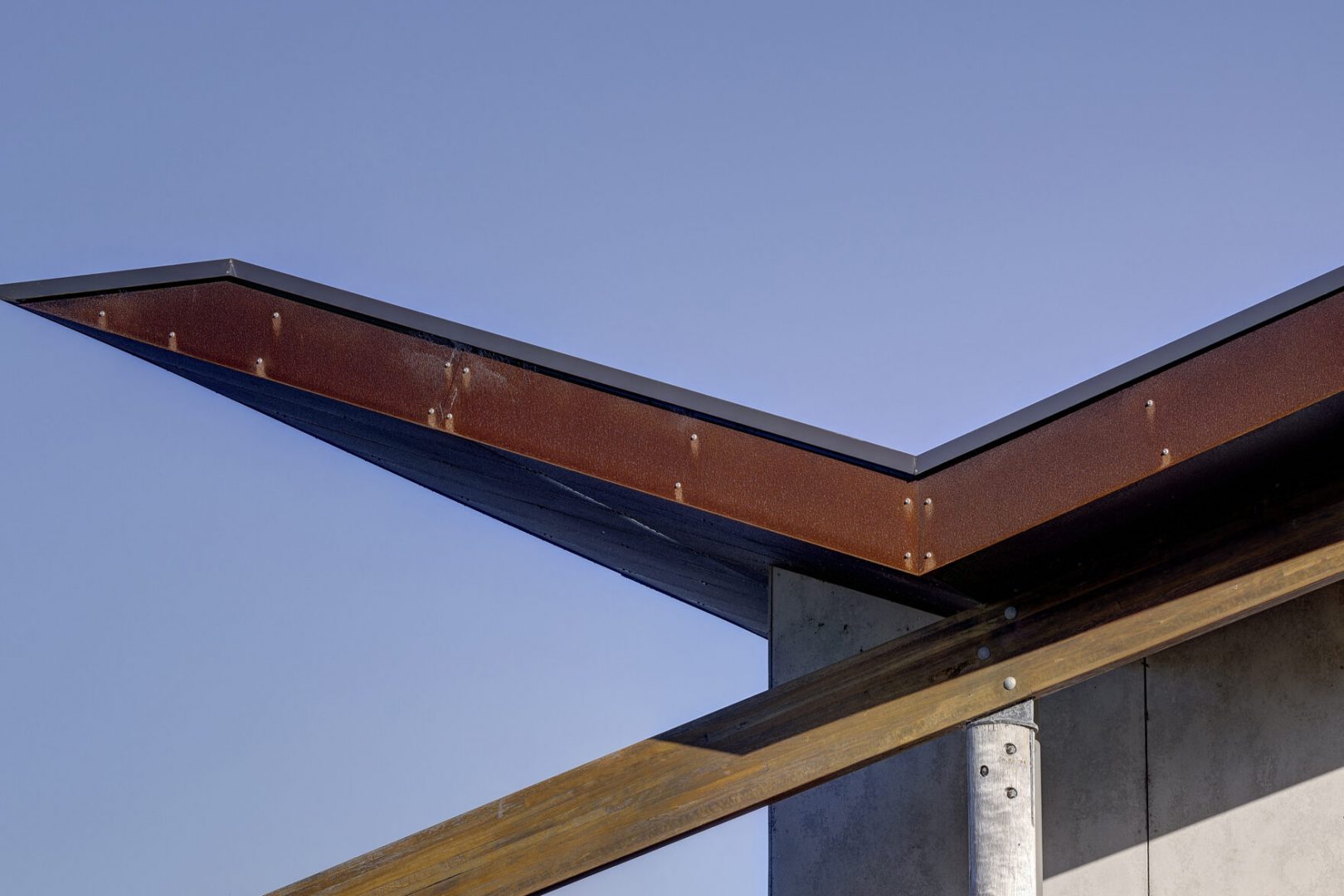
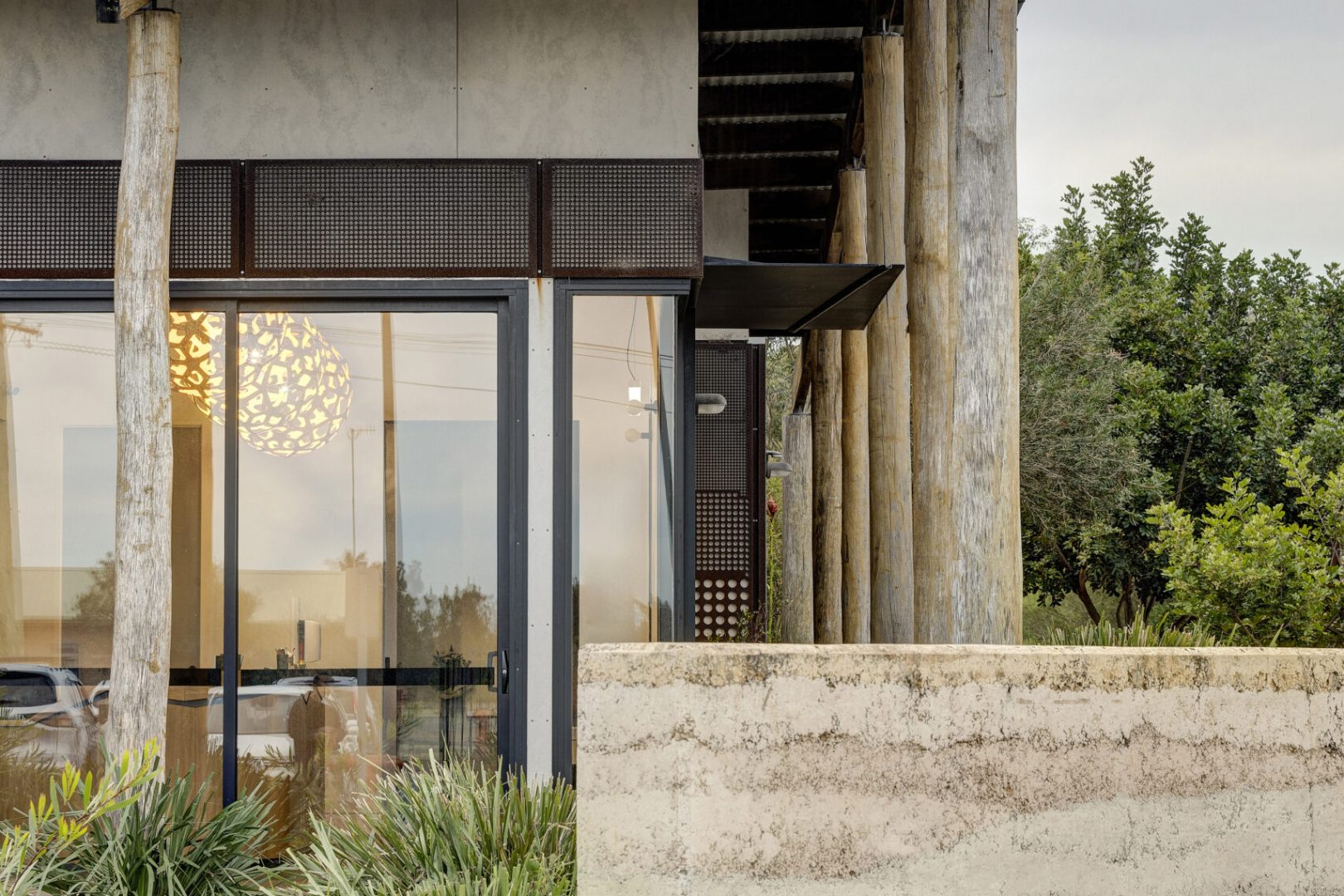
Murrook, a place to share and practice Worimi culture, is a testament to the deep collaboration between architect and client, the Worimi Local Aboriginal Land Council. Staged works have rehabilitated a former amusement park, with extensive adaptive reuse of existing structures demonstrating the project’s sustainability approach while optimising its modest budget. The masterplan skilfully weaves together a series of existing buildings through new connections and insertions that link Murrook’s diverse functions and social enterprises.
Stories of Country and community are subtly embedded throughout the project, such as in the careful subtraction of existing fabric around culturally sensitive Bilburribith (Melaleuca) trees, allowing them room to breathe. A simple fly-roof and continuous awning create a cohesive new frontage, lined with patterned panels that graphically translate Worimi language. The material palette, reflecting the local area, features rough-cut timber and rammed earth oxides from Country, grounding the architecture in its cultural and environmental context.
Interior Architecture | New Castle


Quietly nestled in the foothills of Merewether, the project is envisioned as a garden of paradise. The home’s internal spaces are arranged across multiple levels around a central garden and series of internal courtyards, creating thoughtful and engaging connections with the gardens. The design carefully considers how occupants experience internal spaces in relation to the outdoors, utilising operable panels to frame views of the distant ocean, tree canopy, and adjacent gardens.
The design seamlessly integrates interiors and architecture, featuring an impactful yet edited material application of Australian hardwoods, limestone and copper detailing. The meticulous level of craft is evident in the bespoke door hardware, lighting and fine interior detailing, which particularly impressed the jury.
Built to endure for many years, the home’s interiors exemplify lasting quality and resilience.
INTERIOR ARCHITECTURE | AWARD


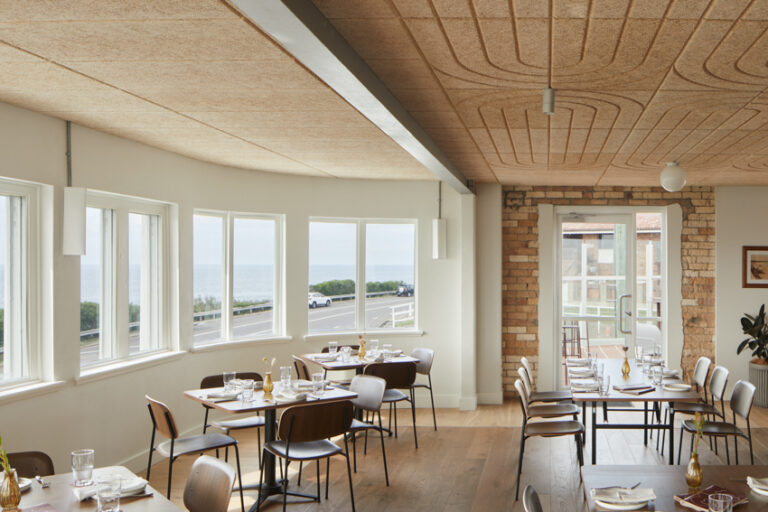

The refurbished interiors of the Beach Hotel breathe new life into the iconic 1940s building, blending influences from its long-demolished art-deco predecessor with the hedonistic spirit of 70s and 80s surf culture. The playful and fluid heritage interpretation embraces the hotel’s colourful history without being confined to a single period, integrating the building’s rich heritage fabric with the robust character of a surf club.
The joy of uncovering and preserving layers of Newcastle’s past is evident in the photographs, memorabilia, and vibrant material palettes inspired by the existing fabric. Clever internal planning creates new connections while establishing functional zones, each with its own distinct character. Exceptional craftsmanship is showcased throughout, from 70s-inspired tubular metalwork to rolled zinc bar edges and sign writing, reflecting Newcastle’s industrial heritage. Collaborations between artists and craftspeople, coupled with compelling storytelling throughout the design, foster a strong sense of shared community ownership of this local landmark.
PUBLIC ARCHITECTURE | AWARD




Murrook, a place to share and practice Worimi culture, is a testament to the deep collaboration between architect and client, the Worimi Local Aboriginal Land Council. Staged works have rehabilitated a former amusement park, with extensive adaptive reuse of existing structures demonstrating the project’s sustainability approach while optimising its modest budget. The masterplan skilfully weaves together a series of existing buildings through new connections and insertions that link Murrook’s diverse functions and social enterprises.
Stories of Country and community are subtly embedded throughout the project, such as in the careful subtraction of existing fabric around culturally sensitive Bilburribith (Melaleuca) trees, allowing them room to breathe. A simple fly-roof and continuous awning create a cohesive new frontage, lined with patterned panels that graphically translate Worimi language. The material palette, reflecting the local area, features rough-cut timber and rammed earth oxides from Country, grounding the architecture in its cultural and environmental context.
Residential Architecture - Houses (NEW) | AWARD


New Castle takes an unconventional approach to site planning utilising a thick limestone perimeter wall to activate the entire site and create a private garden sanctuary.
The rooms of the house wind through the perimeter walls, enclosing a large central garden. The procession of individual single rooms cleverly invites interactions with the garden from all internal spaces, allowing natural light and ventilation into every corner.
The design establishes a rich relationship with the landscape across three levels. On the ground floor, the entry and loggia engage in a shaded dialogue with the garden. The middle level’s living spaces and open-air promenade centre around views of the central garden’s tree canopy. On the top level, the main bedroom suite offers an expansive connection with the sky and horizon.
Rarely does a home so unique come to fruition, distinguished by the meticulous craft that sets it apart.
Residential Architecture - Houses (NEW) | AWARD
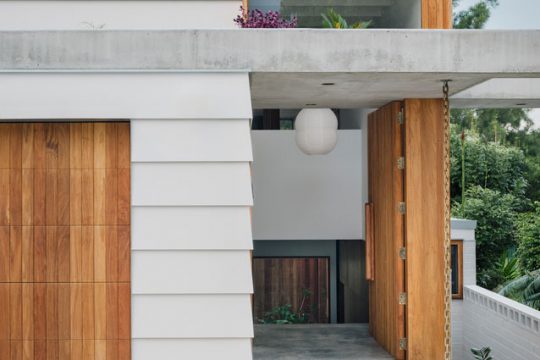
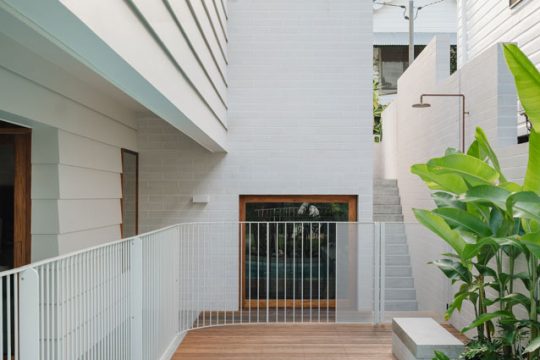
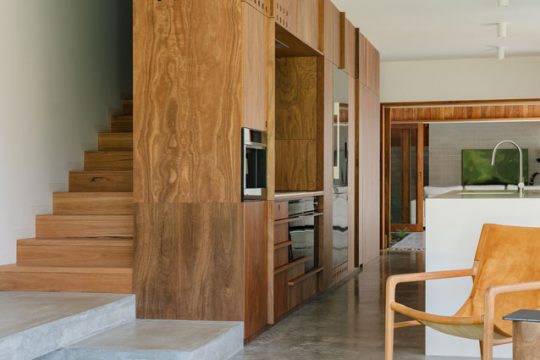
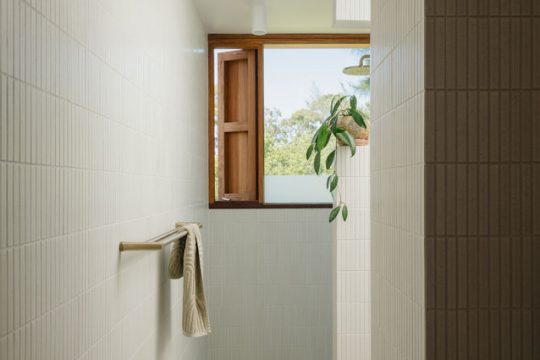
Throsby House demonstrates a deep contextual understanding of its site, reinterpreting the original cottage typology that defines the neighbourhood’s built character.
The project resists the usual temptation to build to the site’s edges, instead exploring an alternative approach to suburban privacy and neighbouring setbacks. A deep northern setback along the side boundary enhances opportunities for outdoor connections, while bringing natural light into both levels of the home.
The dramatic entry descends into a somewhat subterranean yet light-filled living space, reappraising the home’s connection to place and ground while skillfully negotiating the site’s significant change in level.
Navigating flood levels, the home is elevated on a raised concrete platform, creating a series of lively, interconnected rooms that appear to float above the garden. The building’s raised edge provides casual seating to the perimeter of the living spaces, offering an intimate and activated edge to the home.
Residential Architecture - Houses (Alterations and Additions) | AWARD

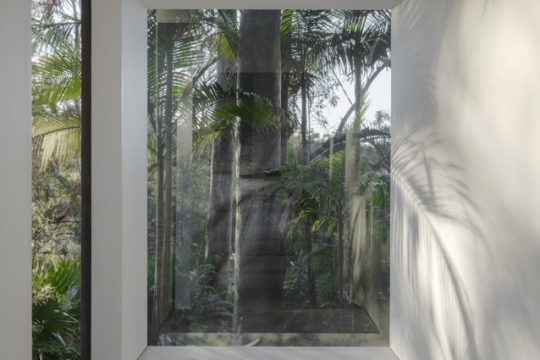
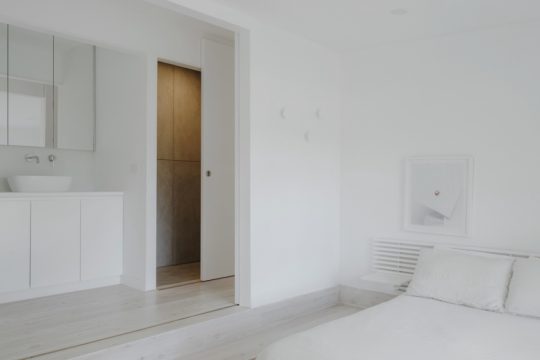

Perched upon steep cascading rock shelves, this project inserts a carefully considered new wing beneath the existing home. The modest addition of three small rooms provides flexible accommodation for visiting family, while redefining the home’s entry and circulation.
The addition celebrates the site’s verticality through the resolution of the section that demonstrates a deep understanding of the site conditions. The plan is both simple and nuanced, connecting the home through all levels while navigating the constraints of the existing structure.
The facade is characterised by repetition and restraint, while generous windows offer a poetic counterpoint to focus and calm the view, framing reflections of the surrounding bush. Delight is celebrated in the small details and refined palette that speak to a craft developed over a considered body of work.
Window, window, window is a small yet masterful project that has transformed the existing building to enable space for multiple generations.
COLORBOND® AWARD FOR STEEL ARCHITECTURE | Commendation
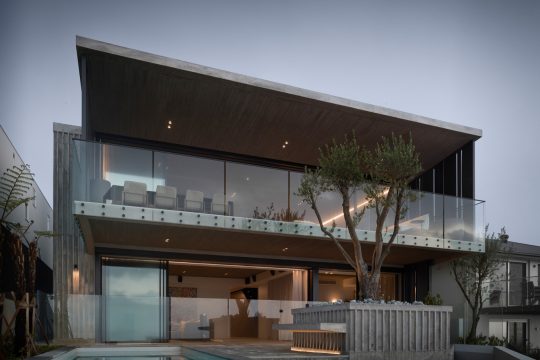
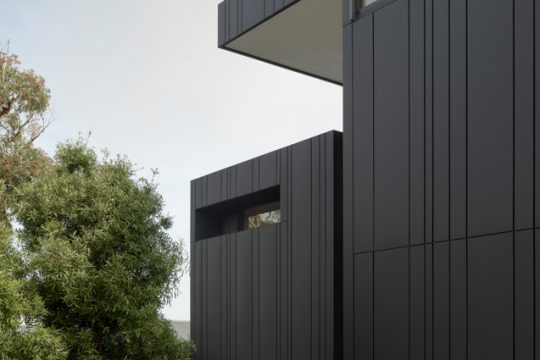
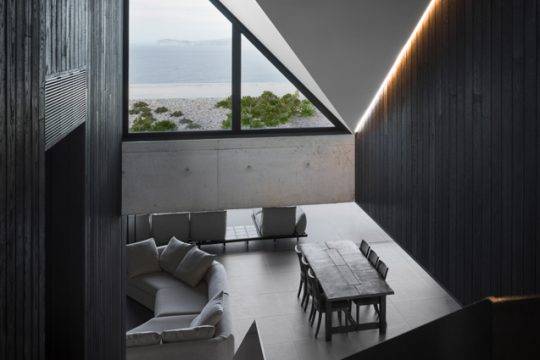

The Escarpment House strikes a balance of aesthetic appeal with street-facing privacy, presenting an exterior that conceals the stunning coastal views that dominate the interior experience once invited inside. The planning focusses upon celebrating the unique location, layering spaces to provide outlook and protection as needed.
The detailing is skillfully resolved, discreetly accommodating the complex fire protection systems, whilst the material palette and selections serve to draw the eye to the integrated green spaces and ocean beyond. The home harmonises form and function, and the robust materials suggest a sense of enduing habitation.
Interior Architecture | Commendation
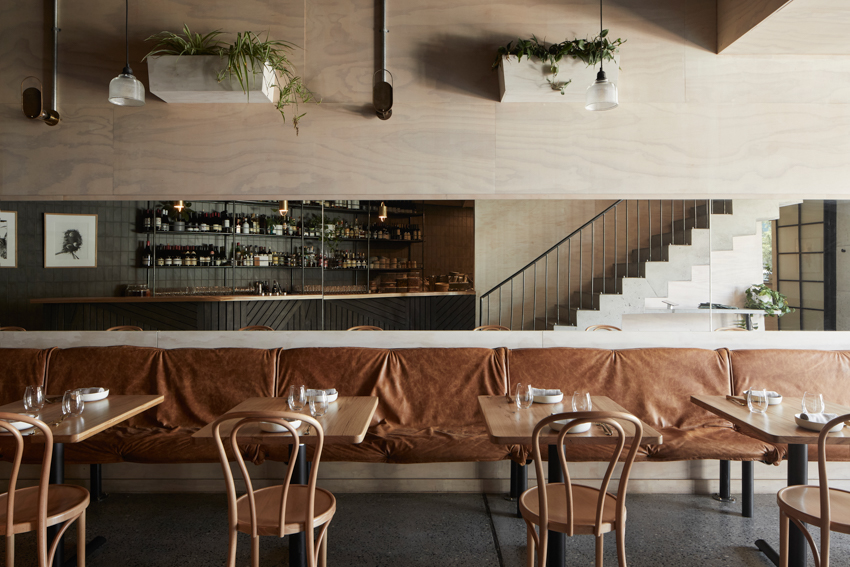
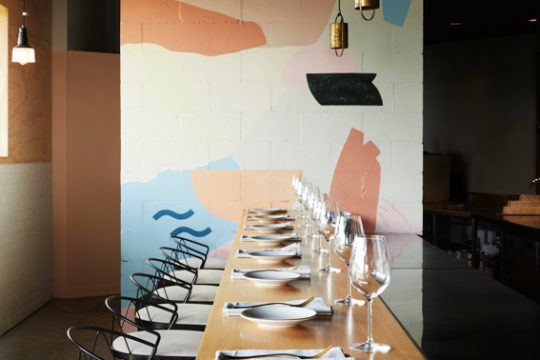

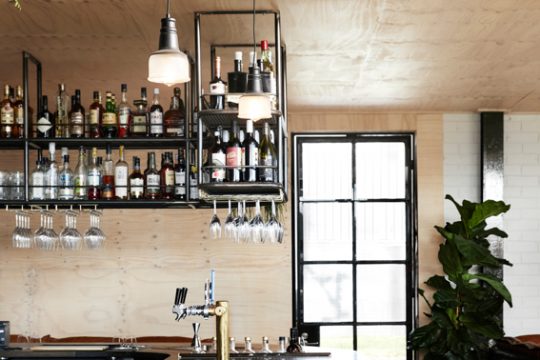
Set within an iconic flat iron building, the neighbouring restaurant and bar Flotilla x Vecina embrace their industrial heritage in a rapidly evolving suburb. The understated interiors are shaped by the building’s tricky geometry, creating intimate corners balanced by generous ceiling heights. A sense of theatre is created by the simple insertions of kitchen and bar, heightened by a communal chef’s table. Shared design elements, like a slouchy leather banquette wrapping the perimeter walls, unify the spaces. A minimal palette of plywood, leather, and steel contrasts with the building’s patinated layers, culminating in a design that’s both contextual and refined.
Residential Architecture - Houses (NEW) | Commendation




The Escarpment House strikes a balance of aesthetic appeal with street-facing privacy, presenting an exterior that conceals the stunning coastal views that dominate the interior experience once invited inside. The planning focusses upon celebrating the unique location, layering spaces to provide outlook and protection as needed.
The detailing is skillfully resolved, discreetly accommodating the complex fire protection systems, whilst the material palette and selections serve to draw the eye to the integrated green spaces and ocean beyond. The home harmonises form and function, and the robust materials suggest a sense of enduing habitation.
Residential Architecture - Houses (New) | COMMENDATION

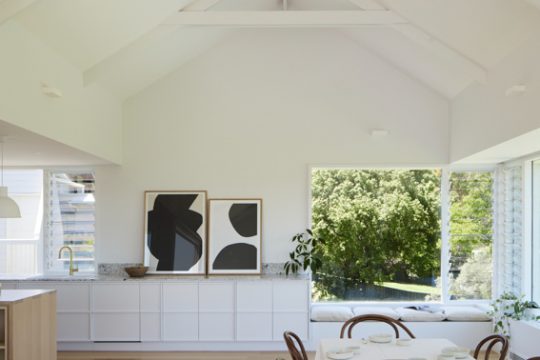
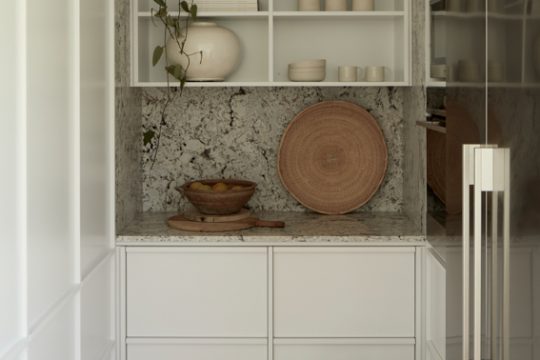
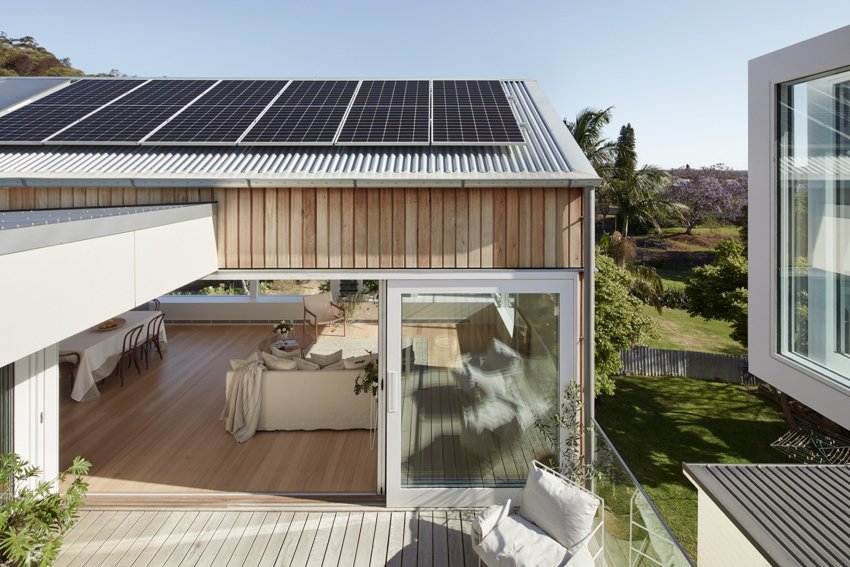
Speers Point House navigates the intersection of orientation, topography and views to create a home that celebrates family life and interaction. The entry beckons via a long bridge, and within reveals an airy, light filled and peaceful atmosphere. Expressed as twin gable forms, the home gathers around a central deck to celebrate the sun and views, and speaks to the strong collaborative relationship between owners and architect.
Material selections are thoughtfully considered as to how the home will age and soften, whilst the resolution of the plan and section are deliberately staged creating a comfortable quality home for its owners.
RESIDENTAL ARCHITECTURE - HOUSES (ALTERATIONS AND ADDITIONS) | COMMENDATION
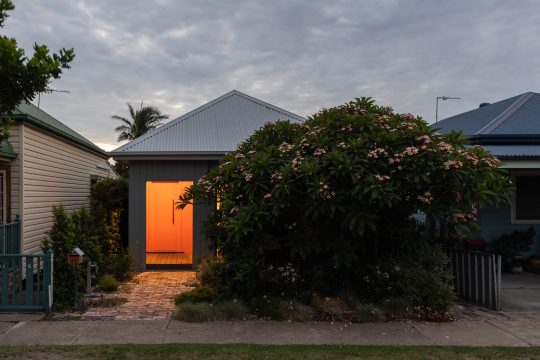
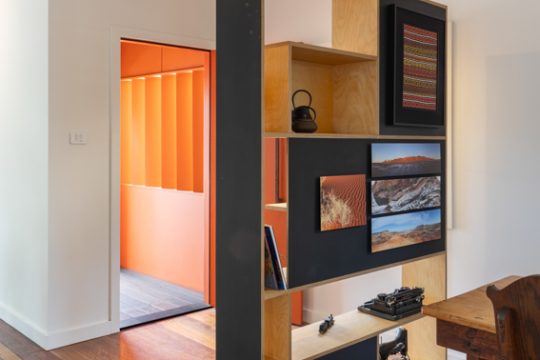


Stockton Link House offers a delightful and strategic revitalisation of the existing cottage. Greeted by a bright entryway, the home opens the front living space to a deck embraced by the garden, and contributes to a neighbourly and reinvigorated street front.
A modest and joyful use of colour and materials is complemented by inserted light wells at the centre of the plan offering a sense of space and openness that belie the compact footprint of the home. Through thoughtful design and pragmatic elegance, the home epitomises the transformative potential of architecture to breathe new life into existing homes.
