SPEAKERS
CPD Event | 10 Formal CPD points | 14-16 FEBRUARY 2024 | NIPALUNA (HOBART)
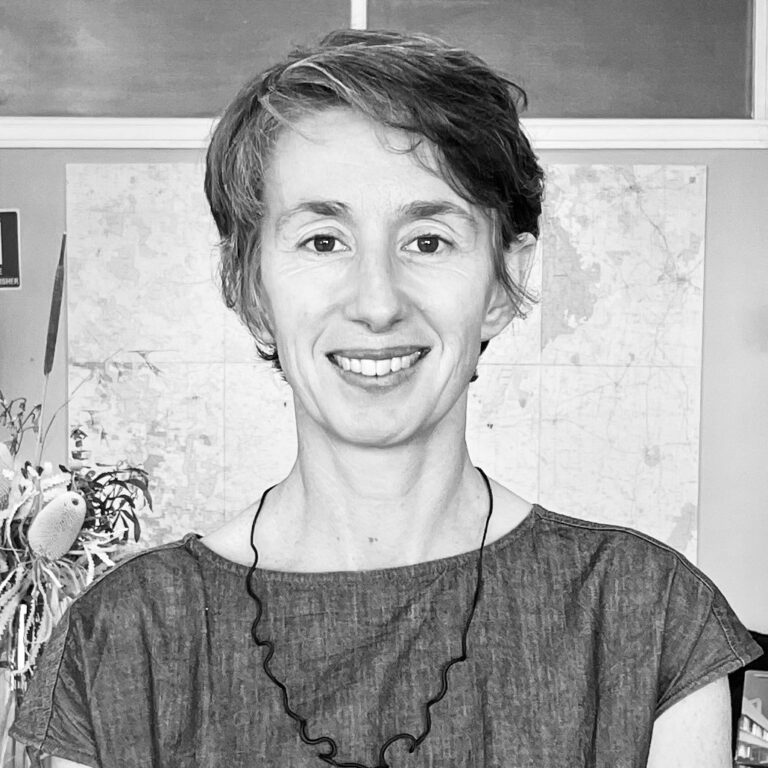
Bianca Scaife
Cooper Scaife Architects
Bianca Scaife
Topic: Architecture as interpretive device - making cultural landscape legible for all .
Bianca is a director of CSA (Cooper Scaife Architects), a small practice she co-founded in 2003. She lives and works on Gunditjmara Country in southwest Victoria and is committed to making an authentic contribution to the natural, cultural and built environment of this region. Bianca’s learning about the Gunditjmara, their culture and connection to Country is ongoing. It has led to new friendships and new projects, but most importantly, new ways of seeing the landscape that she grew up on.
As a rural practice CSA takes on a wide variety of project typologies, from private housing, to schools, healthcare and public buildings. By far the most rewarding project they have undertaken is the design of tourism infrastructure on the Budj Bim Cultural Landscape, for Gunditj Mirring Traditional Owners Aboriginal Corporation, a project that spanned over 7 years.
The Budj Bim Cultural Landscape project won a Commendation in the 2023 Architecture AU Award for Social Impact. The project has also been referenced as a case study by institutions including the Government Architect of NSW and researchers at Monash University as demonstrating ‘best practice’ principles for working on Country, engaging with Aboriginal communities and representing indigenous knowledge and culture.
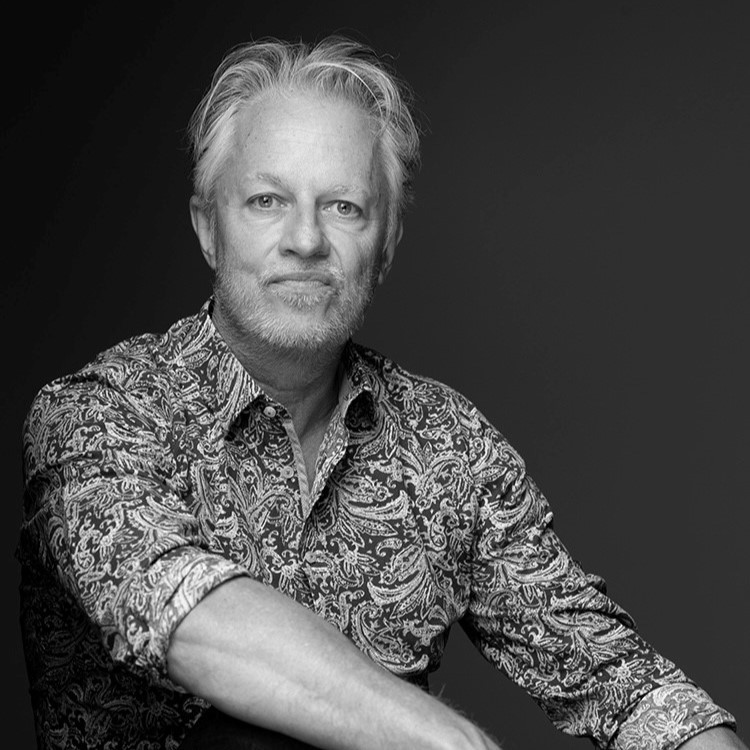
Craig Kerslake
(wiradjuri)
Nguluway Designinc
Craig Kerslake
Craig Kerslake
wiradjuri architect, Managing Director, Nguluway DesignInc
Keynote: The Indigenous hand – Country centric narratives as vernacular expression
‘It is our collective human fascination with our continual relationship with the natural world. Ultimately landscapes ground us and bring us back to who we really are.’ Craig Kerslake
The world is realising that the original Custodians of our lands hold many answers as to how we view ourselves within the landscape and with each other. This most definitely informs the making of our built environment and most of all our identity.
As a Wiradjuri Architect, Craig draws upon his cultural heritage, community and knowledge of what Aboriginal people refer to as ‘Country’. Within a team setting, he brings this forth with spirited innovation to inform spatial design and architectural form with unique expression that finds resonance with all Australians. His cultural overlays often draw design thinking to the unexpected and provide positive outcomes focused on Aboriginal centred qualities, spatial unity and scales of social engagement.
Often this is achieved through a uniquely enriching process Craig refers to as ‘Designing From Country’ where design narratives come from the Aboriginal understanding of Country. With cultural engagement with Aboriginal community members and Elders, clients are taken ‘Back to Country’ on an experiential journey. By following traditional cultural practices, overlaid with architectural thinking, clients feel welcomed to the landscape, and often find their understanding and perspectives transformed. The experience is both grounding and many say they find strong bonds and a sense of connection to “place” and identity in the process. Beyond this, an often restructured brief is gained, informed by ideas of ‘Belonging to Country’.
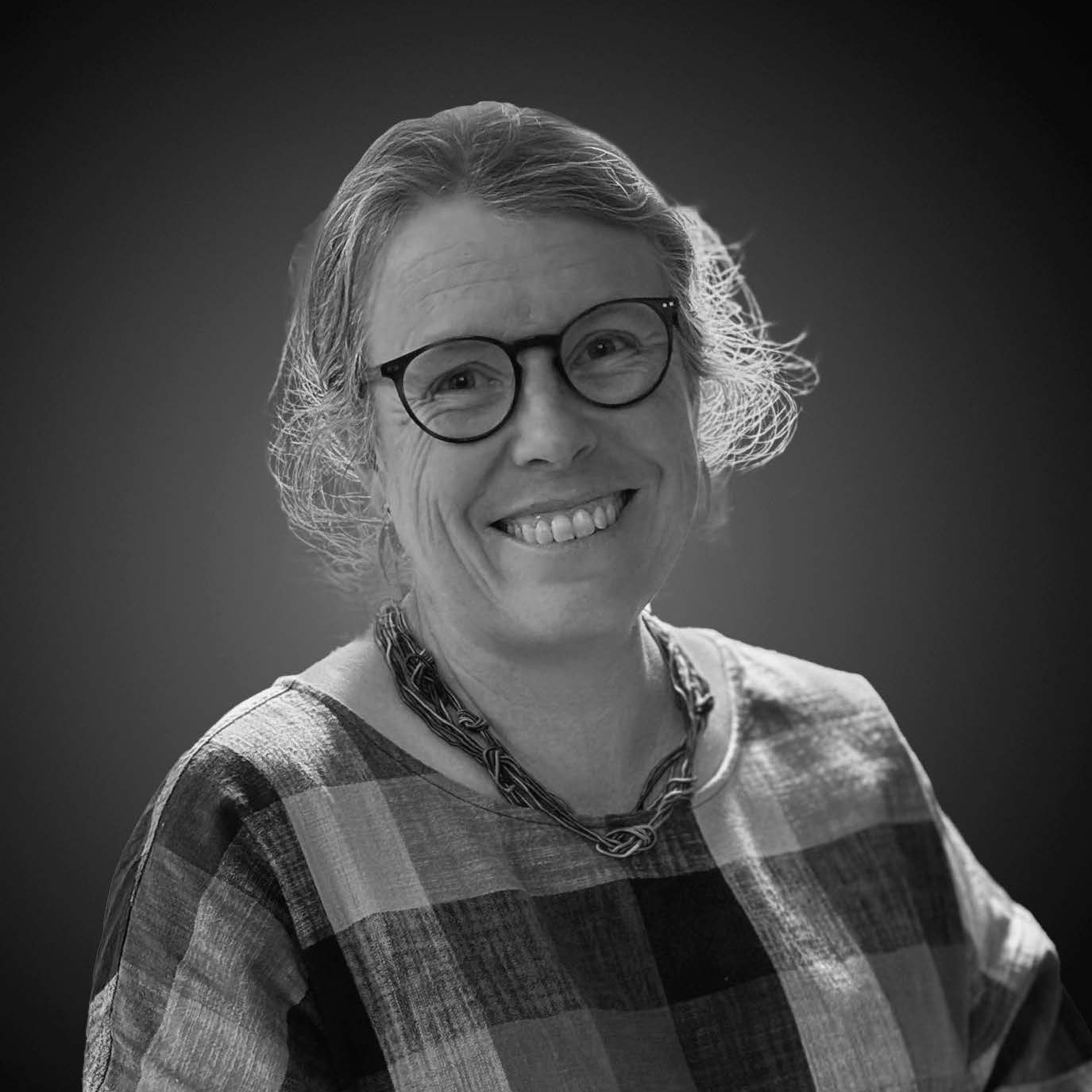
Catherine Anderson
presenting with Rufus Black
Catherine Anderson
Catherine Anderson
Topic: Regrounding Sustainable Architecture – Learning from Country
Catherine’s design thinking, research, and practice prioritises the wellbeing of people, place, and planet. Currently, she is focusing on the revitalisation of existing buildings using regenerative materials and circular construction – circular retrofit – to create zero-carbon, durable, adaptable, and restorative environments.
Catherine was the first Australian Graduate of Architecture to win a Rhodes Scholarship to the University of Oxford, where she researched the concept of ornament in the writings of nineteenth- and twentieth-century architects. She is halfway through a PhD in Engineering at the University of Melbourne on sustainable retrofit. Catherine has completed buildings and interiors in Victoria, Tasmania, and the UK.
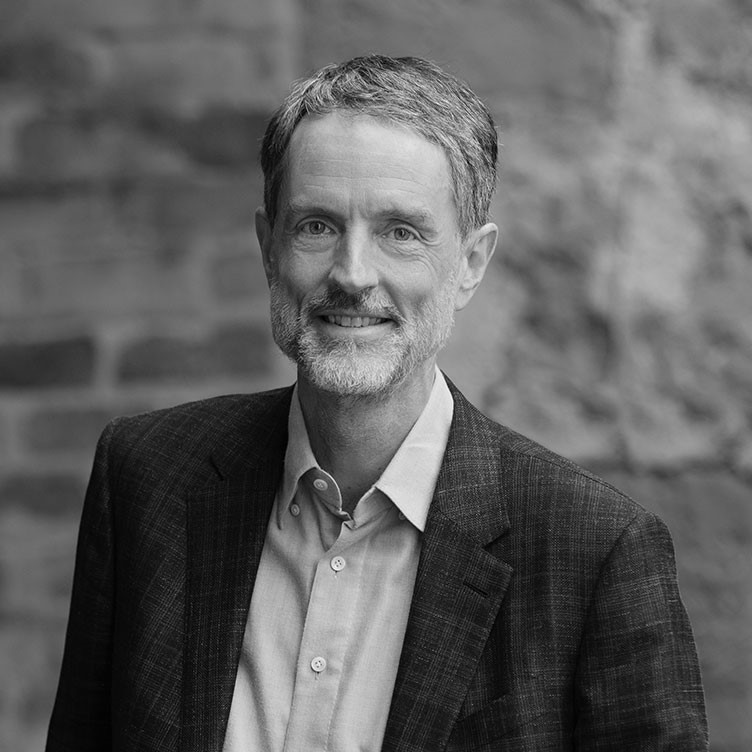
Rufus Black
presenting with Catherine Anderson
Rufus Black
presenting with Catherine Anderson
Topic: Regrounding Sustainable Architecture
Rufus is passionate about creating sustainable and socially transformative architecture. He has been the lead client on multiple national and state award-winning projects in Victoria and Tasmania where place, community, heritage, and sustainability have been the organising themes. He is deeply committed to the major transformations needed to create a sustainable and inclusive society and economy by 2050.
Rufus is the Vice-Chancellor of the University of Tasmania, which is ranked #1 in the World for Action on Climate Change and #5 overall globally in the Time Higher Education Impact Rankings, which measures impact against the UN’s Sustainable Development Goals. Rufus has worked extensively across academia, and the private and public sectors in a range of leadership, governance, teaching, and advisory roles. He holds degrees in law, politics and economics, and theology from the University of Melbourne and the University of Oxford, where he studied as a Rhodes Scholar.
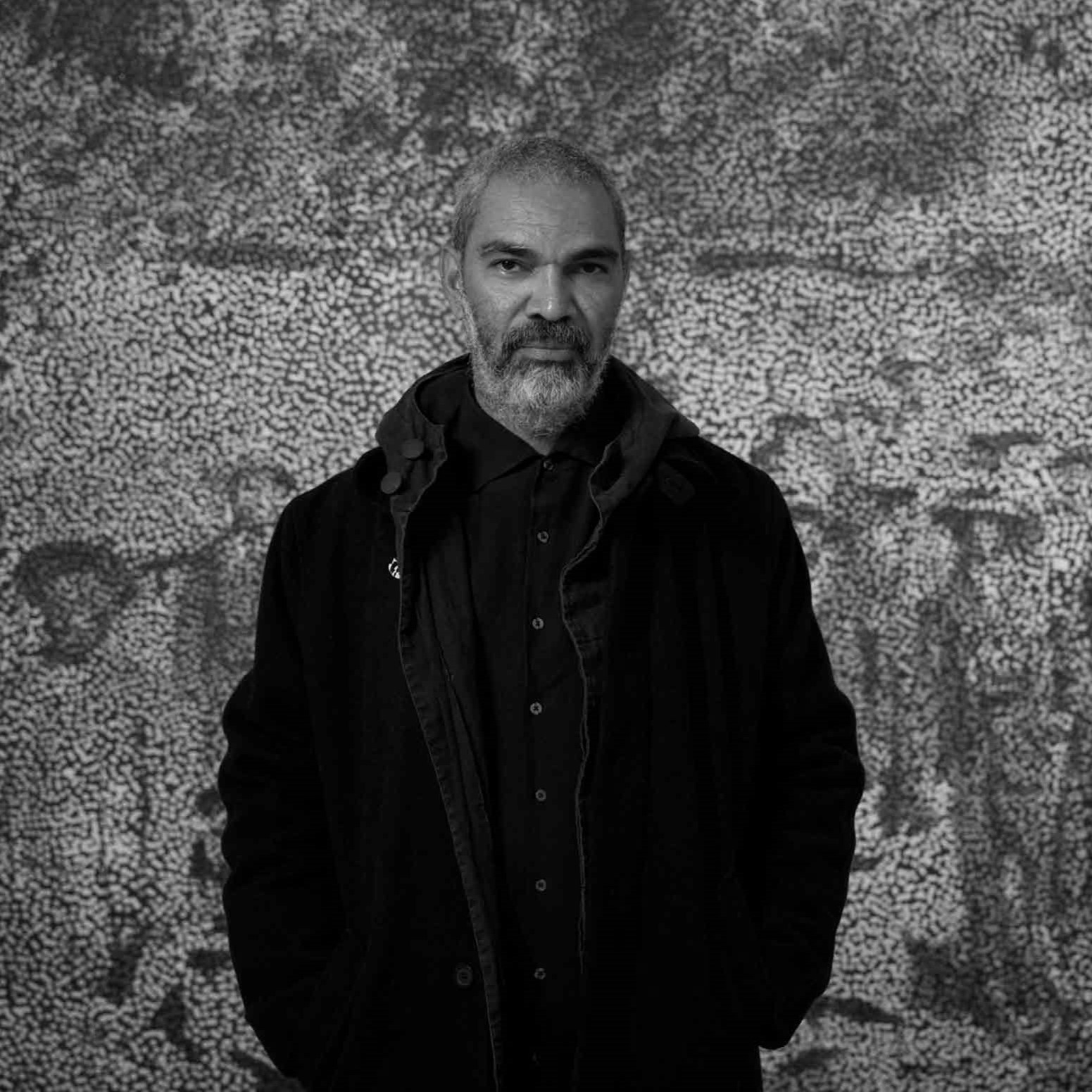
Daniel Boyd
(kudjala, ghungalu, wanggeriburra, wakka wakka, gubbi gubbi, kuku yalanji, yuggera and bundjalung)
Artist,
presenting with Edition Office
Daniel Boyd
Topic: Case study: Artist-architect collaboration (with Edition Office)
Daniel Boyd is considered one of Australia’s leading artists. A Kudjala, Ghungalu, Wangerriburra, Wakka Wakka, Gubbi Gubbi, Kuku Yalanji, Bundjalung and Yuggera man with ni-Vanuatu heritage, he now lives and works on Gadigal/Wangal Country, Sydney. His work reinterprets Eurocentric perspectives on Australian history and the ethics of colonisation by drawing from historic photographs, art-historical references and his own personal and cultural history.
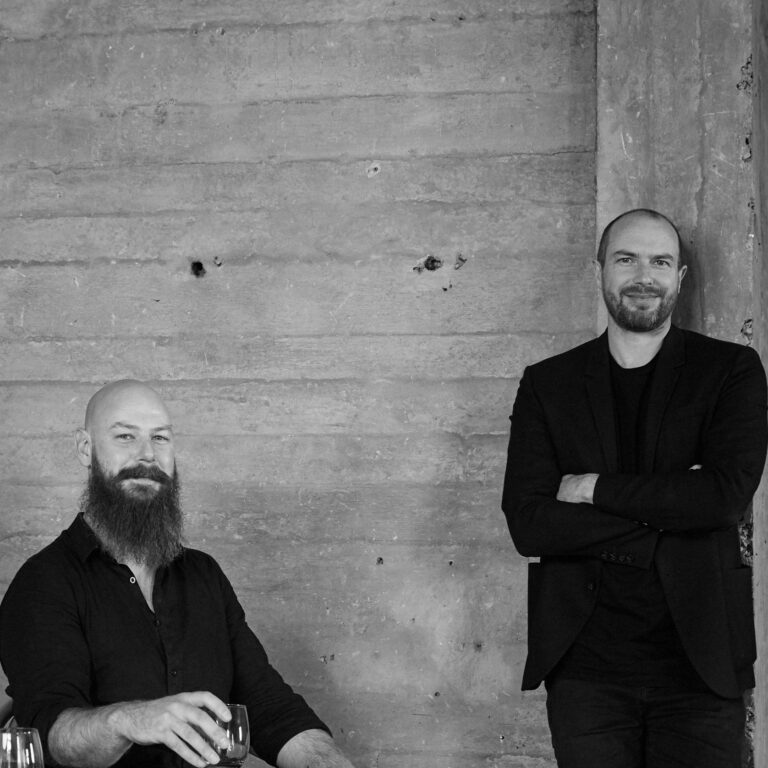
Aaron Roberts
Edition Office presenting with Daniel Boyd
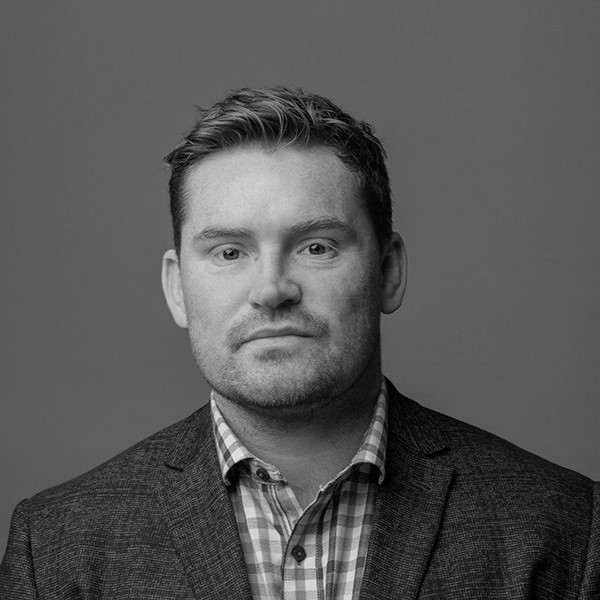
James Gilliland
(yorta yorta)
Clarke Hopkins Clarke Architects
presenting with Rian Ritter-Branthwaite
James Gilliland & Rian Ritter-Branthwaite
Topic: Case study: Designing a paradigm for Indigenous social housing
“As architects, we're in a privileged position, shaping the lives and health of people and habitats. We have a responsibility to make sure we're changing things for the better.”
James is the great-grandson of a proud yorta yorta man and a leader of Clarke Hopkins Clarke’s Indigenous Design Group (IDG), a team of 30 people in every sector of the practice working to embed meaningful engagement and co-design with Traditional Custodians and other First Nations stakeholders on our projects. A highly respected senior architect and project leader in our Multi-residential team, James is responsible for a project’s progression through all stages of design and delivery. His broad experience includes Indigenous social housing and community facilities, and diverse residential and hospitality projects including ESD exemplar Lt Miller-NGBE, winner of PCA and UDIA awards in 2021 for innovation and excellence.
One of only a handful of First Nations architects in Australia, James understands and advocates for Country-focused design principles and opportunities on our projects and is central to our practice’s mission to Impact Tomorrow.
He is currently leading one of Aboriginal Housing Victoria’s first multi-residential apartment developments, which through close collaboration with Indigenous landscape designers, RMIT design students, the client and tenants is helping to reimagine Indigenous social housing In Australia. Culturally significant landscaping including productive gardens create opportunities for tenants to practice and share culture. Considered architectural forms and materials and a prominent Elder residence create space and focus for cultural leadership.
Presenting with Rian Ritter-Branthwaite, Director of Aboriginal Housing Services
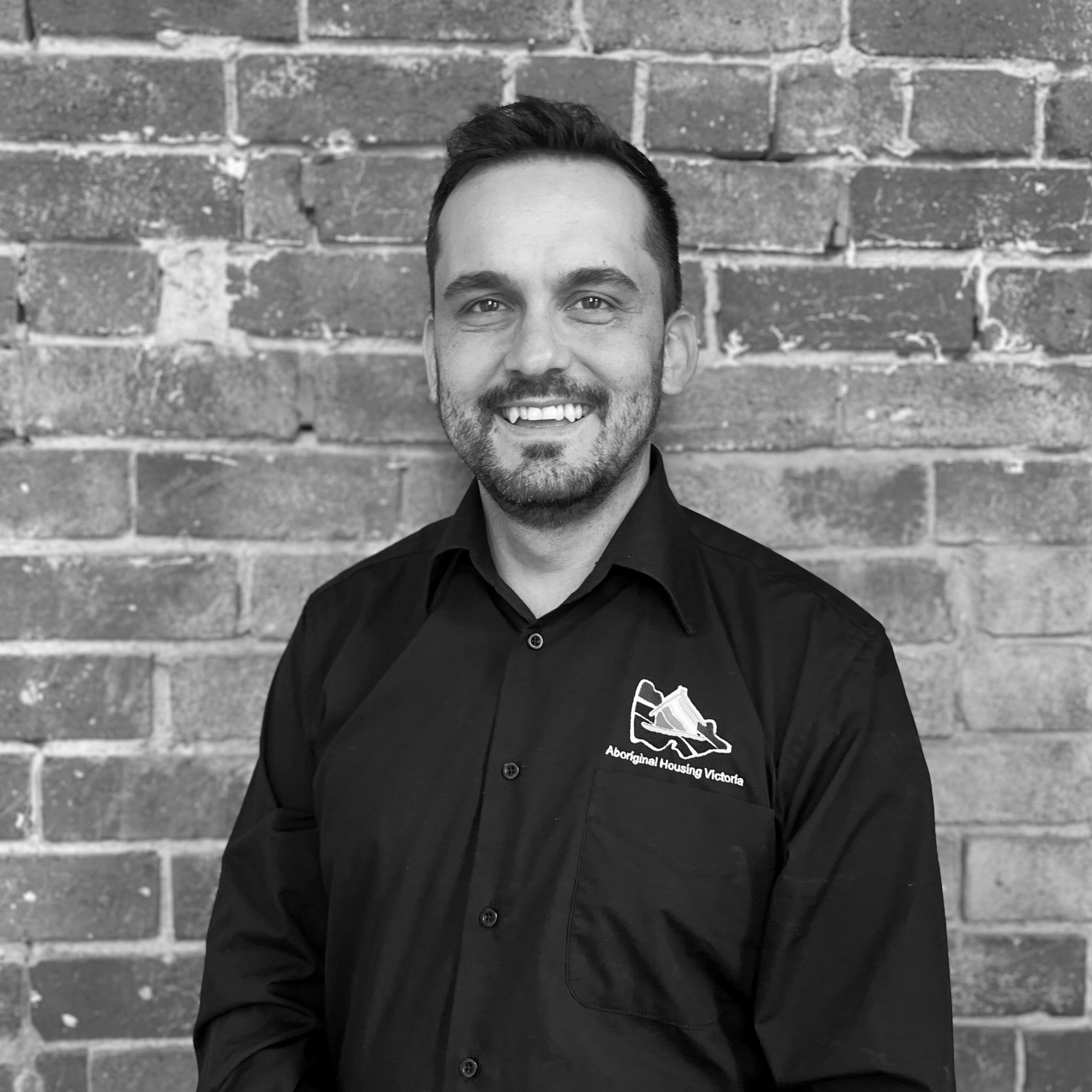
Rian Ritter – Branthwaite
Director of Aboriginal Housing Services
presenting with James Gilliland
Rian Ritter-Branthwaite
Topic: Designing a paradigm for Indigenous social housing
Rian Ritter-Branthwaite has 17 years’ experience in housing operations and senior management across the social housing sector and as a senior policy officer within the Victorian Government. As the Director of Aboriginal Housing Services, Rian is responsible for the delivery of all tenancy management functions for nearly 1600 properties across Victoria. Further, under his governance AHV deliver the “Wellbeing Programs” that aim to maximise opportunities for Aboriginal households to enjoy the broader health and socioeconomic benefits that long-term, secure and affordable housing can provide through Life Coaching.
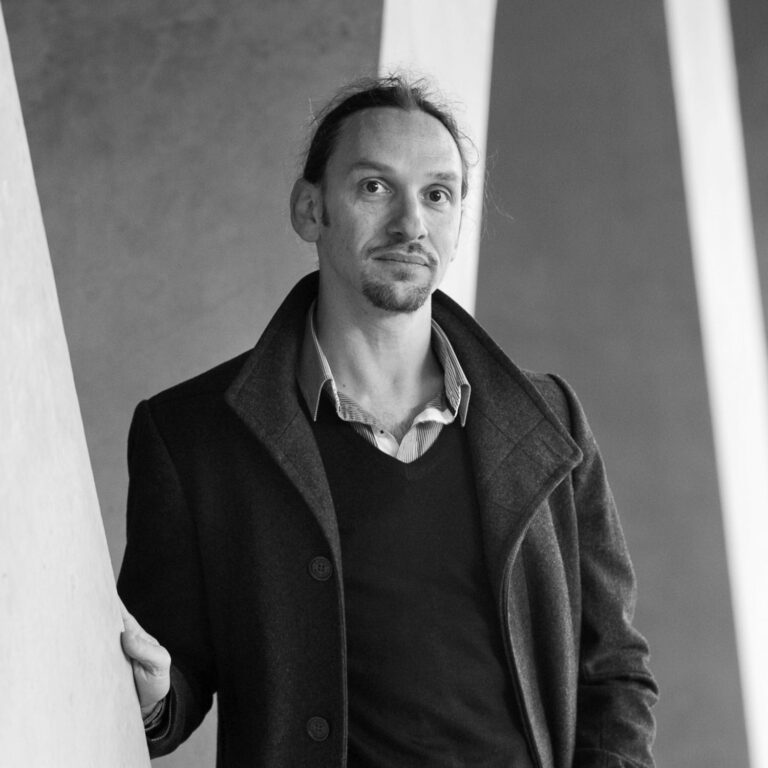
Jefa Greenaway
(wailan, kamilaroi)
Greenaway Architects
Jefa Greenaway
Topic: Biennale showcase: Process and journey – speaking to identity and culture though architecture
Jefa Greenaway (wailan, kamilaroi) of Greenaway Architects is a nationally recognised architect, academic (University of Melbourne), design advocate and a regular design commentator on ABC Radio Melbourne. As a registered architect in private practice in both NSW and Victoria, he seeks to reveal layers of history and memory through connections to place, demonstrating the value of people centred design which interrogates one’s own philosophical or ethical underpinning and design responsibilities. Over two decades he’s also championed Indigenous led design thinking, particularly through the International Indigenous Design Charter, as Regional Ambassador (Oceania) of INDIGO (International Indigenous Design Alliance) and sits on numerous boards that intersect with art, architecture and cultural heritage.
Edition Office
Case study: Artist-architect collaboration
Edition Office is an architecture studio encompassing cultural, social and technological research, enabling exploration of material expression, form and spatial practice. The experiential qualities of their work enable projects which re-articulate relationships between communities and place.
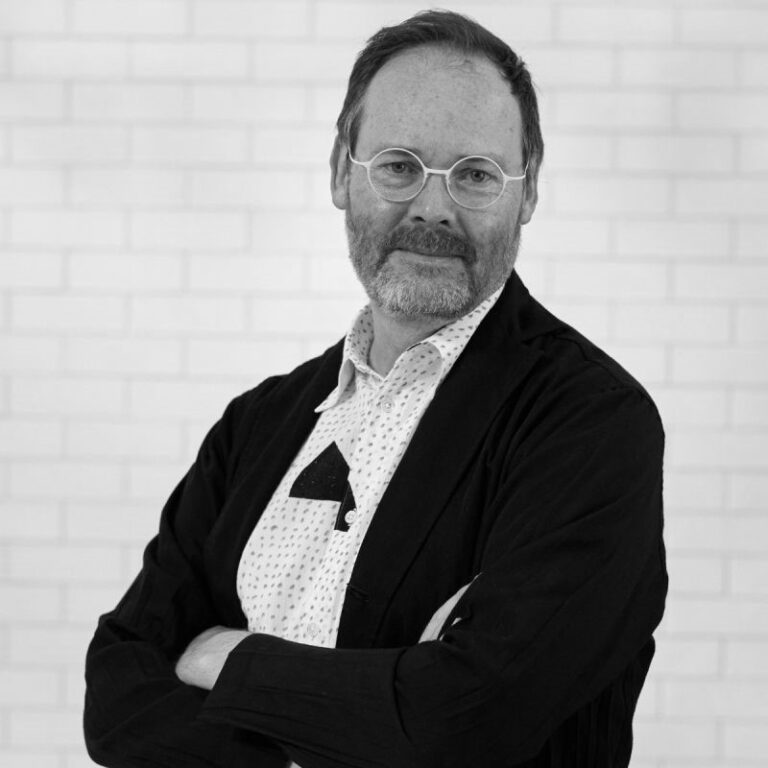
Professor Julian Worrall
University of Tasmania
presenting with Emily Paech and Sarah Rhodes
Julian Worrall
Topic: Biennale showcase: Unsettling Queenstown – The future of the open archive
Professor of Architecture, Head of School, School of Architecture and Design, University of Tasmania
Julian Worrall is an architect whose activities span scholarly research and teaching, critical writing, and design practice. His career has been animated by a multi-faceted inquiry into ‘alternative modernities’ in architecture and urbanism, notably including a deep engagement with Japan. He is presently Professor and Head of the School of Architecture and Design at the University of Tasmania. He has contributed to major institutions and exhibitions of architectural culture internationally, including at La Biennale (Venice); MoMA (New York); V&A Museum (London); MAK (Vienna); Strelka (Moscow); Shibaura House (Tokyo); and Festa (Christchurch).
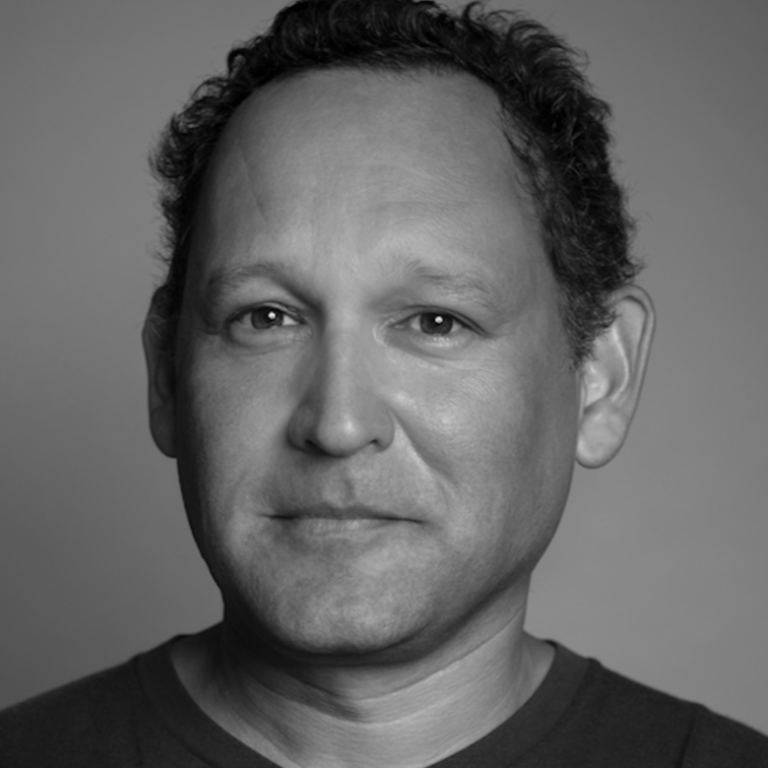
Kevin O’Brien
(kuarareg and meriam)
BVN
Kevin O'Brien
Topic: Beyond the Façade
Kevin O’Brien (kuarareg and meriam) is a Brisbane-based architect. Kevin’s expertise over the past 25 years – in cultural, educational, health and commercial projects – generated his reputation for achieving meaningful architecture and authentic outcomes for communities and clients. Numerous projects have been recognized through the Australian Institute of Architects’ awards in regional, state and national categories.
Even though Kevin has been a passionate leader of BVN’s Designing with Country strategy, he urges every architect to learn the tools to lead this approach. He values the opportunity to lead large, collaborative, multidisciplinary teams for the opportunity they present to extend beyond what was thought possible.
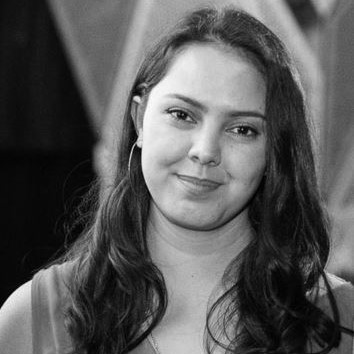
Marni Reti
(palawa and ngāti wai)
Kaunitz Yeung Architecture
Marni Reti
Topic: Building with Country, Designing with Community & Compliance
Born and raised on Gadigal land, Marni Reti is a proud palawa and Ngatiwai woman – palawa being the First Nations people of Tasmania, and Ngatiwai being the Indigenous people from the Northland Region of New Zealand.
Marni is one of the first recipients of the prestigious Droga Indigenous Architecture Scholarship at the University of Technology Sydney where she completed her Master of Architecture degree. She currently works at Kaunitz Yeung Architecture who have been widely recognised for their projects working with and for Indigenous communities.
In 2021 Marni Reti received the NSW Architects Registration Board 2021 Architects Medallion. This is awarded to one NSW architecture graduate each year. In its unanimous decision, the Jury's Citation noted Marni's exceptional talent ‘as creative thinker who is deeply committed to engagement with Indigenous communities, bringing a breadth of experience and insight that is rare in a person so young.'
Additionally, Marni recently received the 2022 Sustainability Award for Best Emerging Architect/Designer.
Already operating within strongly defined ethical boundaries, Marni has a clear vision of her future purpose as an architect and the extra cultural dimension she has to offer as a proud palawa and Ngatiwai woman.
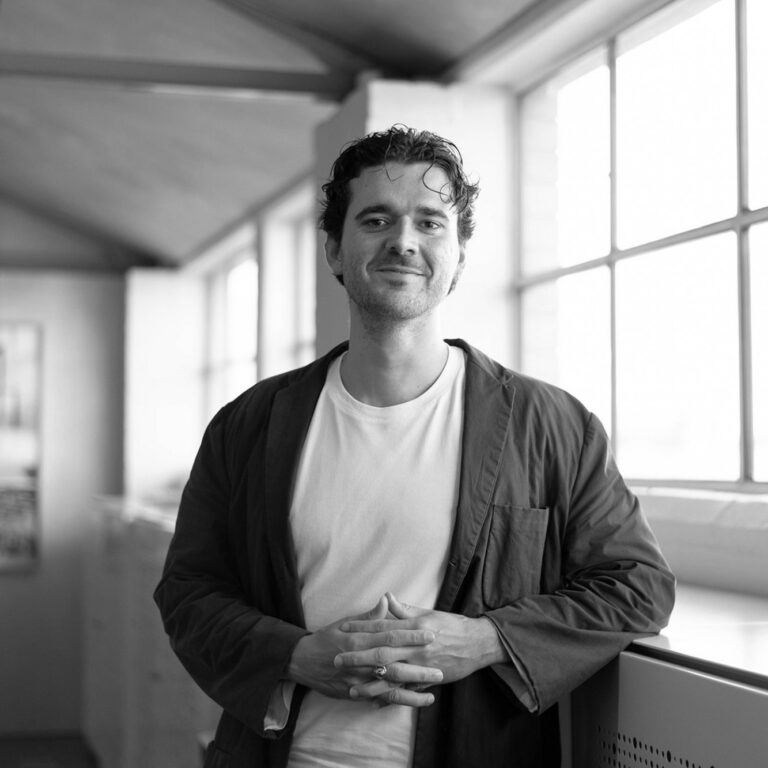
Michael McMahon
(bundjalung)
Wardle
Michael McMahon
Topic: Linking material culture to country
Michael McMahon (bundjalung) has worked across civic and educational projects such as the Bendigo Law Courts and the University of Tasmania’s Willis Street project located at the Inveresk precinct. Michael also contributed extensively to the Castlemaine Art Museum masterplan for Wardle. Michael is Wardle’s First Nation’s Leader, utilising his considerable research skills and insight he supports project and management teams on decision making surrounding First Nations issues. He is committed to investigating how First Nations expertise and communities can be embedded in our built environments.
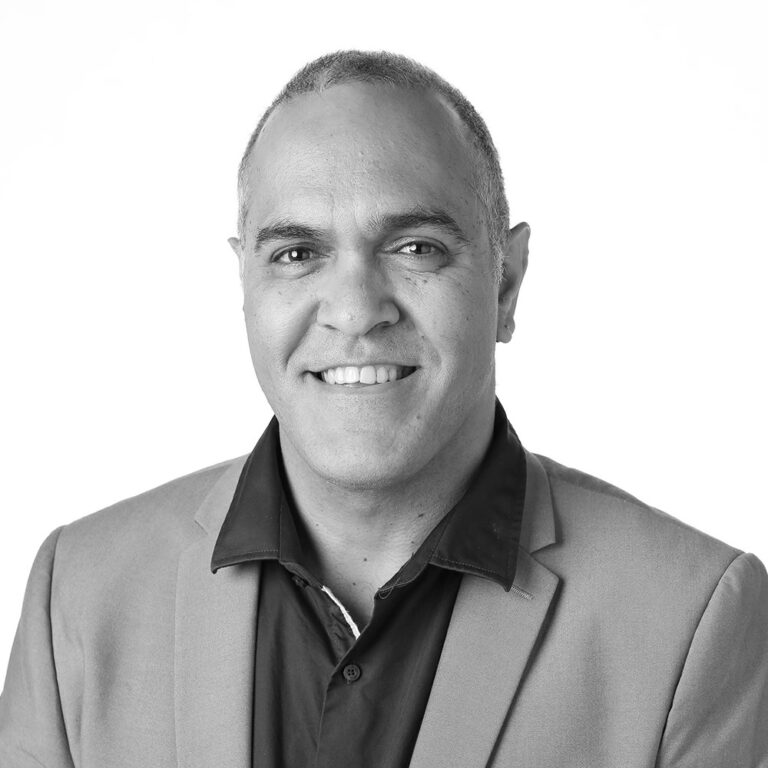
Dr Michael Mossman
(kuku yalanji)
University of Sydney School of Architecture, Design and Planning
Dr Michael Mossman
Topic: Ngurra Design Competition
Michael Mossman is a kuku yalanji man, born and raised in Cairns on Yidinji Country. He now lives and works on Gadigal land and is a lecturer and researcher at the University of Sydney School of Architecture Design and Planning where he has just been awarded his doctor of philosophy with the topic of his thesis: ‘Third Space, Architecture and Indigeneity. He is also a registered architect who champions Country and First Nations cultures as agents for structural change in the broader architectural profession at educational, practice and policy levels.
He completed his doctor of philosophy in April 2021. His dissertation, ‘Third Space, Architecture and Indigeneity - Stories of Designed Environments and Cultural Narratives in Australia’ explores the process of communication and exchange in architecture through the dialogue of First Nations and colonial-influenced ways to realise transformative design outcomes.
His previous position at the NSW Government Architect's Office focused on the inception, planning, design and delivery of architectural projects. Projects ranged from Indigenous specific community places to large scale projects such as new schools.
With a passion of architecture, Michael constantly strives for new professional challenges and opportunities to further develop his architectural skills, and pass on a quality knowledge base to communities, students, colleagues and prospective new engagements.
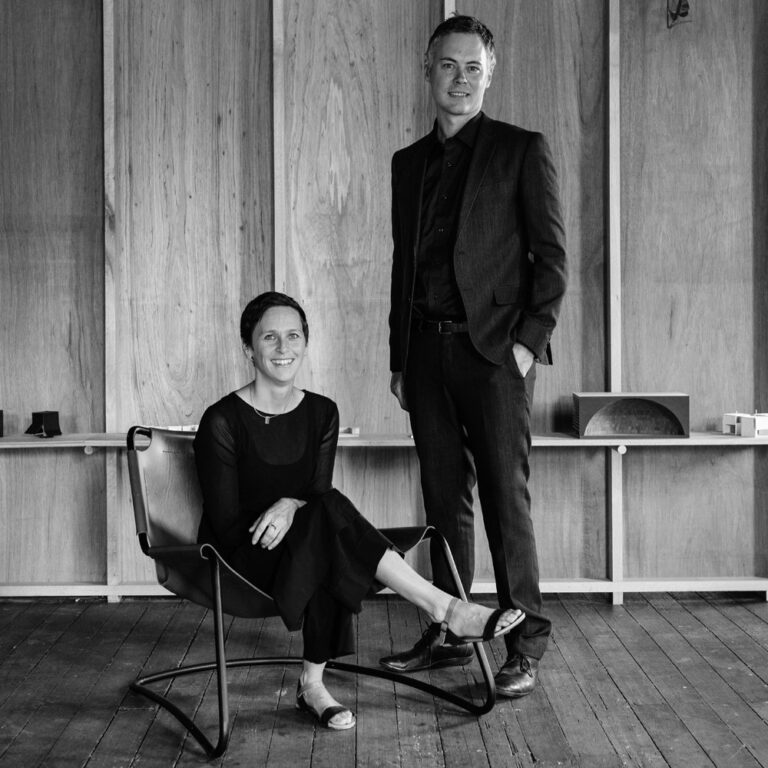
Poppy Taylor and Matt Hinds
Taylor + Hinds Architects
presenting with Rebecca Digney
Taylor and Hinds Architects
Keynote: Wybalenna
lutruwita based, established by Mat Hinds and Poppy Taylor, Taylor and Hinds Architects have realised a corpus of Tasmanian projects which focus on questions of communal memory and contemporary experience. Their approach is steeped in a highly considered ethics of spatial awareness, working through deep traditions, and questions of communal identity, ecology, history and materiality. Juhani Pallasmaa has described Taylor and Hinds’ work as 'telling compassionate histories of the island of Tasmania, narrated by acts of empathic construction.'
Twice awarded the Australian Institute of Architects pinnacle awards for their work in cultural heritage, their work with the Aboriginal Land Council of Tasmania has garnered the highest awarded recognition in the Asia Pacific. Taylor and Hinds has been nominated twice for the Royal Academy Dorfman Award, and in 2020 was nominated by an esteemed panel of international architects, for the prestigious Swiss Architectural Prize. In 2021, the regarded Italian periodical DOMUS named Taylor and Hinds as one of the top architecture practices, worldwide.
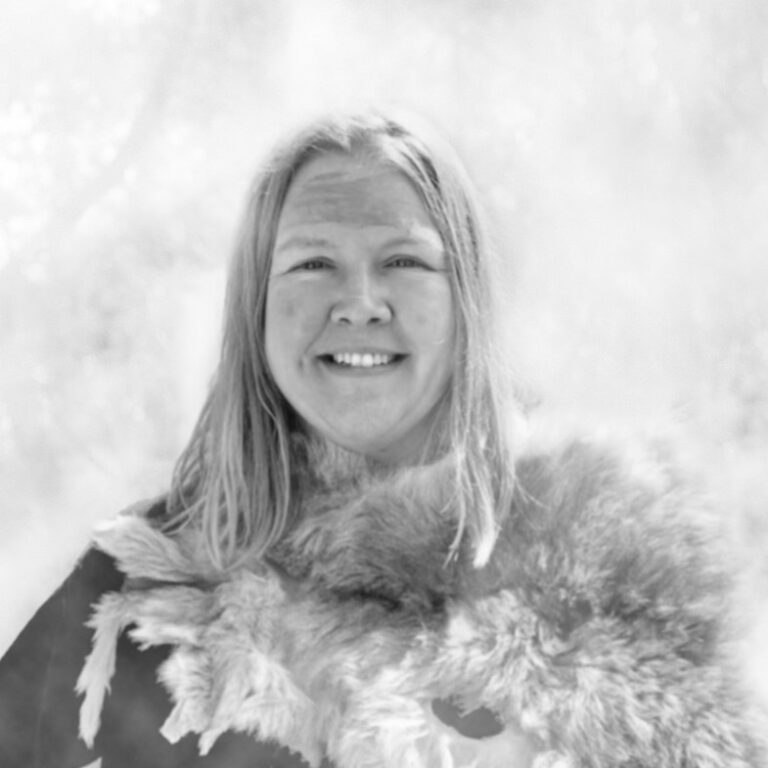
Rebecca Digney
(palawa)
Aboriginal Land Council of Tasmania
presenting with Taylor + Hinds Architects
Rebecca Digney
Keynote: Wybalenna
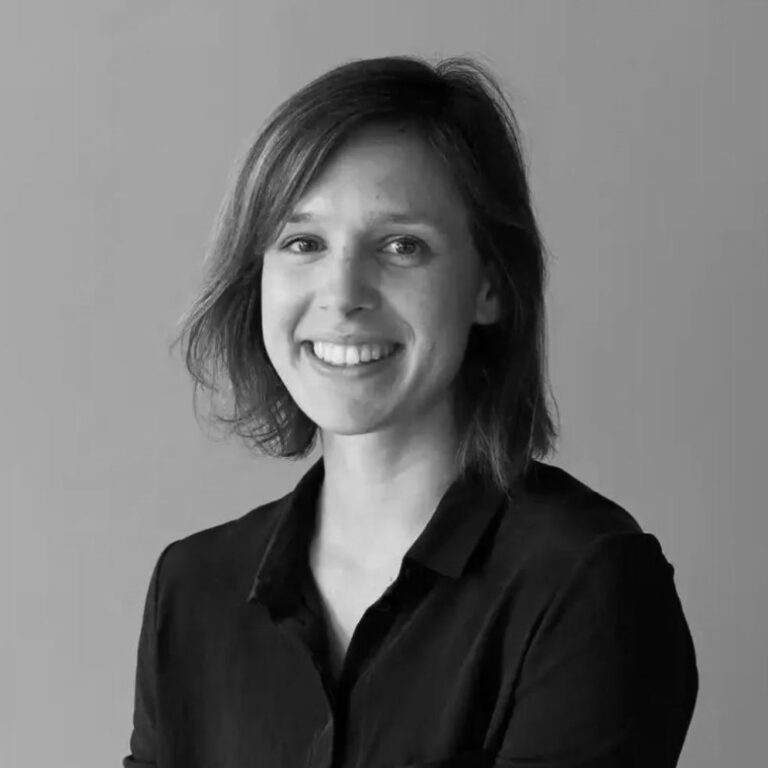
SAMANTHA RICH
(wiradjuri)
walumarra studio
Samantha Rich
Samantha Rich is a wiradjuri woman, a Graduate of Architecture and dedicated to embedding First Nations worldview into the design of buildings and the broader built environment. Samantha has a focus on addressing systemic housing needs facing many remote and regional communities. She has been working with the community-led partnership called Yuwaya Ngarra-li for the last few years looking at multiple housing needs in the Walgett community
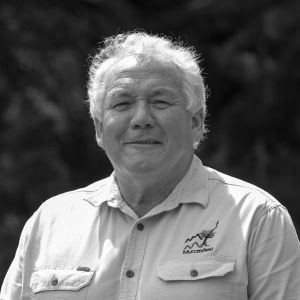
Rodney Dillon
(palawa)
Aboriginal Heritage Council
Rodney Dillon
Tour: Murrayfield Station, Bruny Island
Rodney is the Chairperson of the Aboriginal Heritage Council and has extensive understanding and knowledge of the Aboriginal Heritage Act 1975 . He has been a member of numerous high-level boards including National Oceans (5 years), Australian Heritage Council (6 years), Stolen Generations (4 years) and Commissioner for the Aboriginal and Torres Strait Island Commission (8 years).
Rodney established the Tasmanian Regional Aboriginal Communities Alliance (TRACA) to provide a mechanism to engage and advise Government at all levels regarding affairs affecting Aboriginal and Torres Strait Islander people in Tasmania.
Rodney Dillon is Amnesty International's Indigenous Campaigner and Chair of the National Reference Group for Repatriation of Australian Indigenous Remains. He is also a proud palawa man.
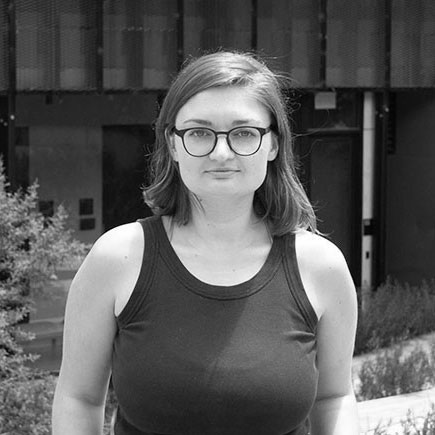
Sarah Lynn Rees
(palawa)
Jackson Clements Burrows Architects
Sarah Lynn Rees
Sarah Lynn Rees
Topic: Indigenous-Led Social Change: Atlantic Fellows for Social Equity
Sarah Lynn Rees is a Palawa woman descending from the Trawlwoolway people of North-East Tasmania, Based in Birrarung-ga (Melbourne), Rees is an architectural practitioner, academic and writer. She is a prominent advocate and advisor with a firm commitment to Indigenising the built environment.
Sarah is a Senior Associate at Jackson Clements Burrows Architects, lecturer at Monash University, co-chair of the Australian Institute for Architects First Nations Advisory Committee, Program consultant for MPavilion, member of the Living Cities Advisory Group, co-creator of Deadly Djurumin, Director of Parlour: gender, equity, architecture, member of the Victorian Design Review panel for the OVGA, National Advisory Panel member for the Architects Accreditation Council of Australia and technical Advisor to the City of Melbourne Design Excellence Advisory Committee, Member for the Design Excellency Committee for MAPCO and a Director on the board of the Australian Centre for Contemporary Art.
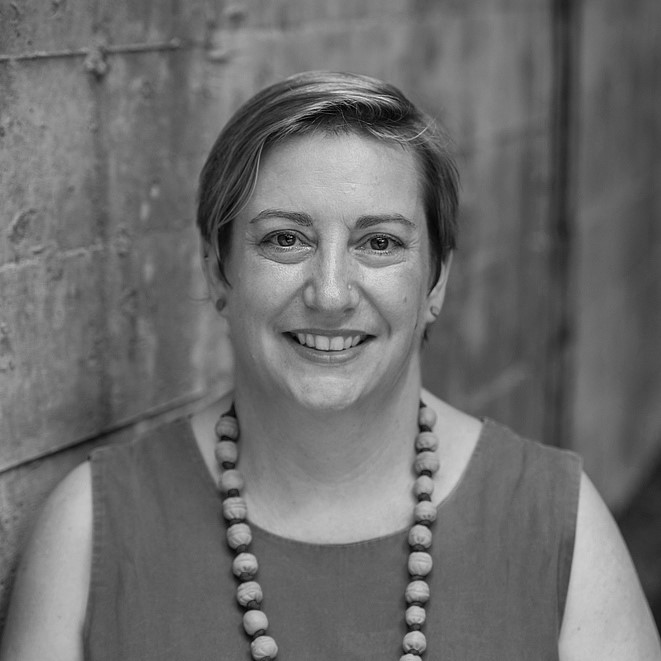
SHANEEN FANTIN
People Oriented Design (presenting with Uncle Peter Hyde)
Shaneen Fantin
Shaneen Fantin
Topic: Indigenous architecture and intercultural design
Shaneen is a designer, writer and innovator. She sits on the Queensland State Government Urban Design and Places Panel and is a member of the Australian Institute of Architects First Nations Advisory Working Group. Shaneen has authored eight book chapters on Indigenous architecture, placemaking and intercultural design, and has published many articles on tropical architecture, urban design, housing and health projects.
Shaneen has a rare combination of ability and experience that includes architecture, project & program management, community engagement, research and teaching. She is an Adjunct Associate Professor at the University of Queensland and James Cook University, and is a member of International Association for Public Participation.
Shaneen holds a PhD from the University of Queensland on the relationship between design and culture in Aboriginal housing and has applied this research knowledge on many Indigenous housing and health projects in Queensland, the Northern Territory, New South Wales, South Australia and Canada. Shaneen is a regular contributor to Architecture Australia, Houses and Sanctuary Magazines and is the author of many journal articles and book chapters.
Shaneen lives on a farm near Cairns with her husband and two children. She cooks, reads, gardens and propagates native plants
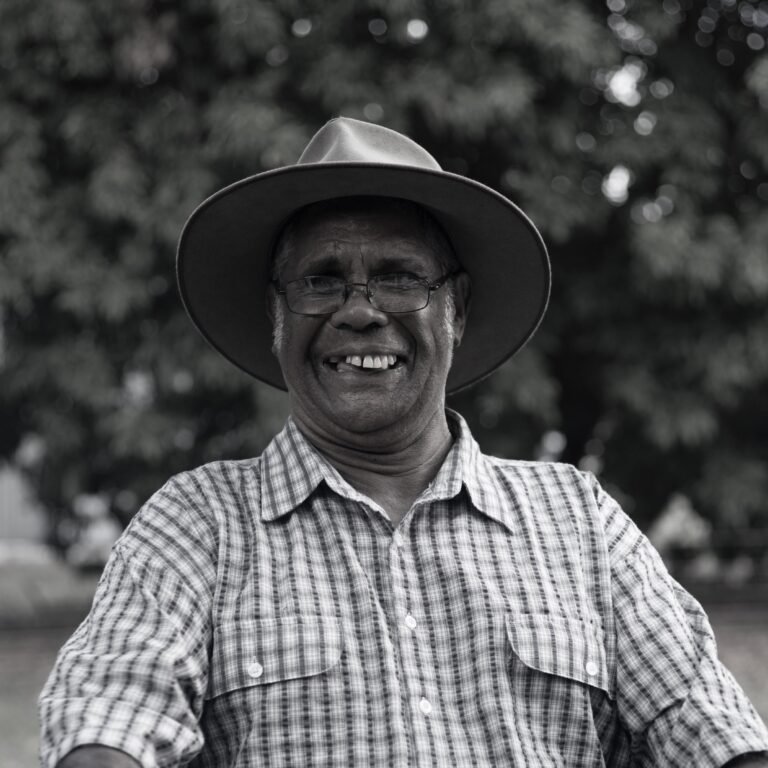
UNCLE PETER HYDE
(gimuy walubara yidinji)
Uncle Peter Hyde
Uncle Peter (Bumi) Hyde (presenting with Shaneen Fantin)
Gimuy Walubara Yidinji elder and traditional custodian
Minister for Police, Yidinji Sovereign Nation
Topic: Indigenous architecture and intercultural design
Uncle Peter (Bumi) Hyde was born in 1953 and spent his early childhood on Country in Redlynch camping near the Barron River and Freshwater Creek near Cairns. He moved to Yarrabah when he was about five years old and lived at Buddabadoo south of Yarrabah with his family.
Uncle went to primary school in Yarrabah and is an alumnus of Cairns State High School. He has worked on sugar cane farms, as a painter and police aide in Yarrabah, as a teacher’s aide at Parramatta Park and Cairns West schools, as a bus driver for Wuchopperen Medical Service, and as a volunteer at the Salvation Army. Uncle supports many schools in the region with cultural activities and for NAIDOC celebrations. He is a leader at the Frontier Wars memorial celebrations and during ANZAC day ceremonies. Uncle Peter is a ceremonial leader, elder and educator.
He is committed to educating people about his Country, culture and history. He has worked alongside many architects on projects in the Cairns area and providing education to students at the University of Qld, University of Newcastle and the Sydney University.
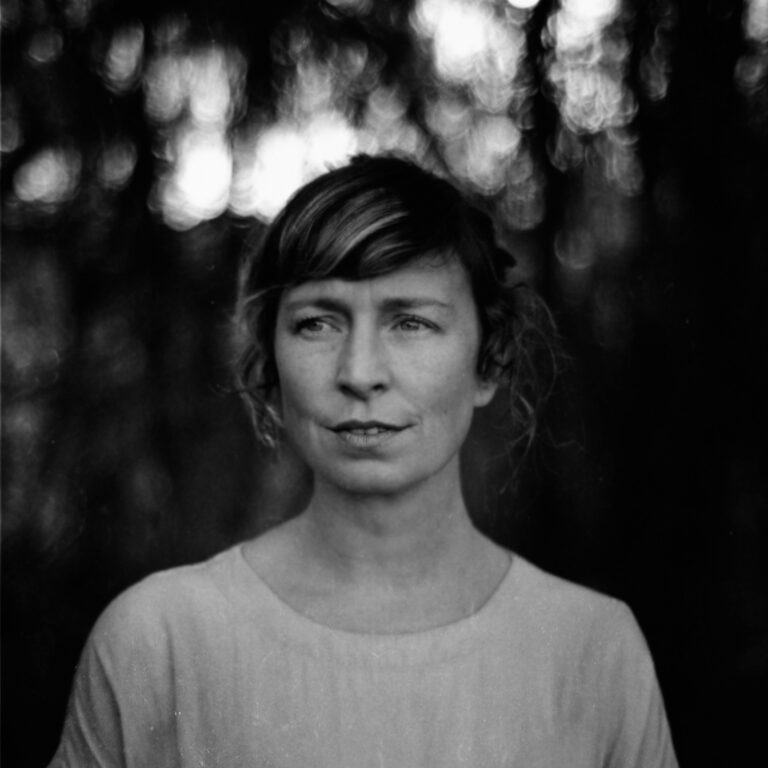
SIMONE BLISS
SBLA Studio
Simone Bliss
Topic: Case study: Bendigo Kangan Place - Landscaping with Country
Simone Bliss is the creative director of SBLA Studio and panel member of the recently implemented City of Melbourne Design Review Panel.
She has eighteen years' experience designing and project managing nationally and internationally award-winning projects.
Simone has a creative vision with the ability to materialise colorful conceptual ideas into functional spaces. She is an active member in the discussion of green field development, high and mid density housing and Melbourne’s housing shortage.
She has led a series of multi-residential housing projects that are undertaking alternative models to business as usual. She has worked closely with a number of developers and architects who are pushing the urban density and middle ground housing outcomes
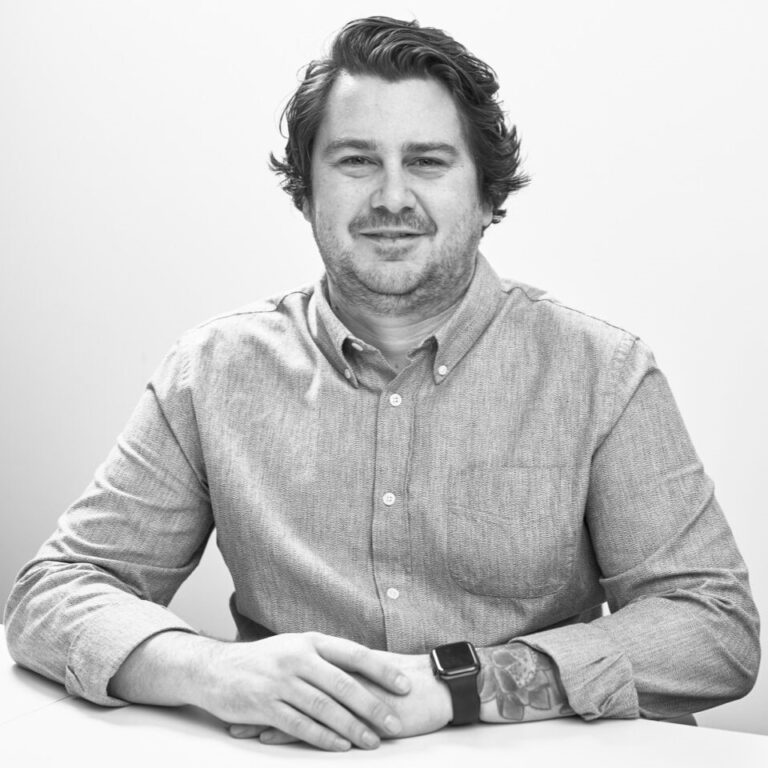
TROY CASEY
(kamilaroi)
Blaklash Creative
Troy Casey
Topic; Partnering with practice - Indigenous perspectives and curatorial innovation
Troy (kamilaroi) is passionate about harnessing economic opportunities to create positive social change for First Nations Australians. He combines his extensive community engagement experience spanning the government, not-for –profit and higher education sectors with his curatorial practice, working collaboratively with communities to ensure First Nations voices are embedded across projects within public art, placemaking and urban design.
Presented with the support of :

CONTACT US
Please contact the CPD team with any enquiries:
