SPEAKERS
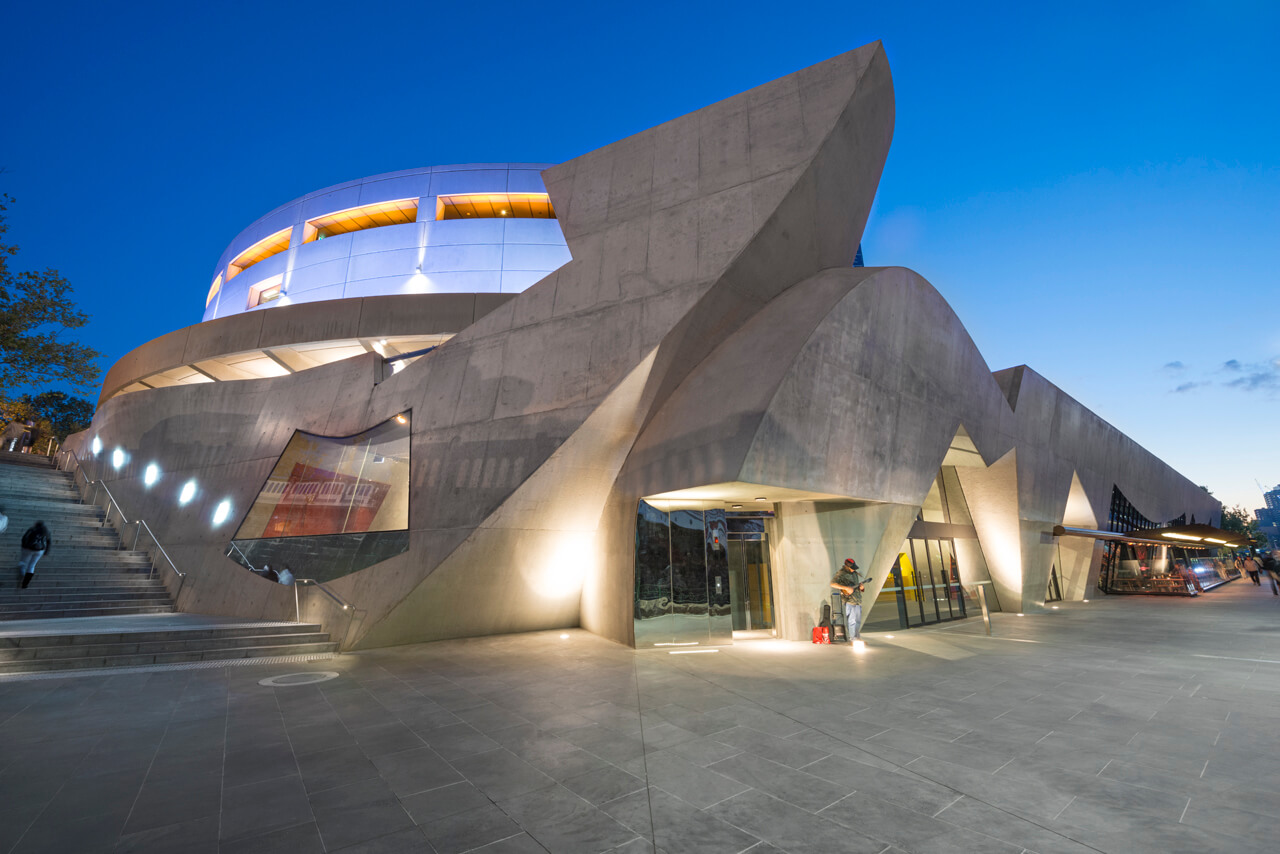
SPEAKERS
Meet your Conference Speakers
Day One Speakers
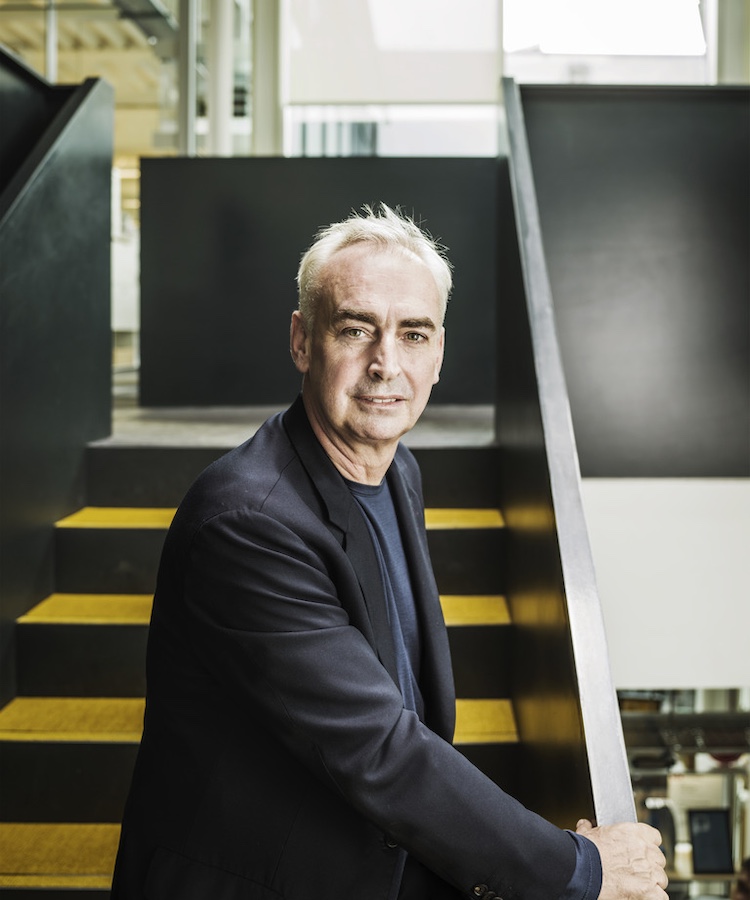
Paul Monaghan
Allford Hall Monaghan Morris (AHMM)
London, United Kingdom
PAUL MONAGHAN
Executive Director and a founder of Allford Hall Monaghan Morris, Paul is an internationally acclaimed architect focused on redefining the built environment in the UK and abroad. His key projects in the workplace, arts, education, residential and masterplanning sectors have all been recognised with numerous national and international awards, including the 2015 RIBA Stirling Prize for Burntwood School.
As a strong advocate for better cities, Paul is a member of the UK government’s Office for Place Advisory Board and The Ministry for Housing, Communities and Local Government’s (MHCLG) steering group for the establishment of an expert design body working towards greater design quality and community involvement in planning decisions in England. Paul was a member of the
advisory group for MHCLG’s Building Better, Building Beautiful Commission, which published its report in 2020.
In addition to his project work, Paul is an active speaker, teacher and juror. He is a visiting professor at the Bartlett and Sheffield Schools of Architecture; he has also been Vice Chair of the CABE Schools Design Review Panel and is on the CABE National Design Review Panel; and he is an RIBA Client Design Advisor. He has been chair of the Young Architect of the Year awards, chaired the RIBA awards panel until 2010, and was a judge for the RIBA Stirling Prize in 2016.
Paul recently received an honorary doctorate of letters from the University of Sheffield, and has been appointed the Liverpool City Region Design Champion.
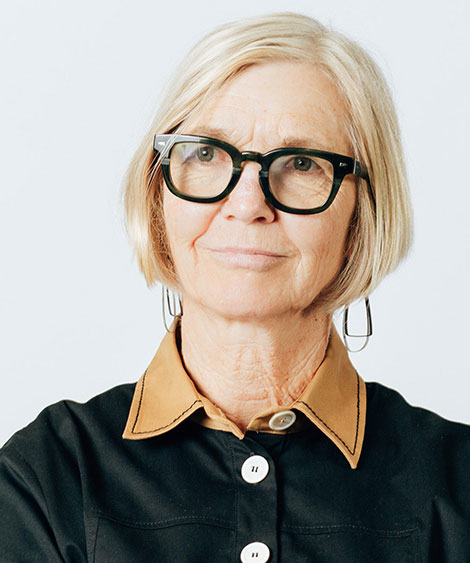
Dr Dana Cuff
University of California
Los Angeles, USA
Dr Dana Cuff
Dr Cuff engages spatial justice and cultural studies of architecture as a teacher, scholar, practitioner, and activist. Her leadership in urban innovation is widely recognised both in the U.S. and abroad. In 2006, Cuff founded cityLAB, a research and design center that initiates experimental projects to explore metropolitan possibilities.
In 2019, cityLAB expanded its social and political engagement by creating coLAB in the Westlake/MacArthur Park neighborhood of Los Angeles, in long-term partnership with community organisations. cityLAB represented the United States at the 2010 Venice Architecture Biennale, was featured on CNN and in Newsweek magazine, and was named one of the top four urban think tanks in the country by Architect Magazine.
The lab’s “housing first” research demonstrates that affordable, well-designed housing and neighborhoods are attainable foundations of equitable cities. cityLAB has developed sustainable, high-performance, low-cost housing prototypes for infill sites ranging from backyards to schoolyards. In 2017, after a decade of research that included a full-scale demonstration house built on the UCLA campus, Cuff co-authored California State legislation, effectively opening 8.1M single-family lots for secondary rental units.
Since 2013, Cuff has led a cross-disciplinary team at UCLA with a substantial multi-year award from The Mellon Foundation for the “Urban Humanities Initiative.” UHI offers students from architecture, urban studies, and the humanities a radical platform for crossdisciplinary, impactful, urban scholarship and action. Cuff co-authored a book about this effort entitled Urban Humanities: New Practices for Reimagining the City (MIT Press, 2020).
This is the most recent of numerous books, including Architects’ People (with W.R. Ellis; 1989), Architecture: The Story of Practice (1989), The Provisional City (2000), and Fast Forward Urbanism (edited with R. Sherman, 2011). Dana Cuff publishes and lectures extensively about the modern American metropolis, architectural agency, affordable housing, and architecture’s potential for creating more just cities.
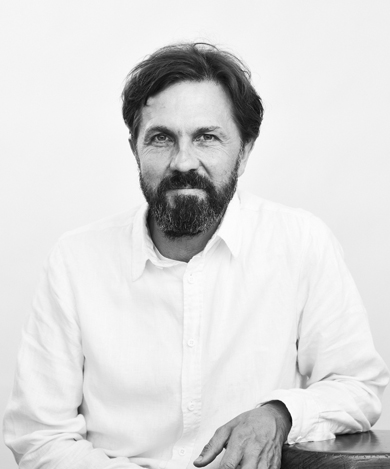
Nigel Bertram
NMBW Architecture Studio
Melbourne, Australia
Nigel Bertram
Nigel Bertram is a Director of NMBW Architecture Studio, Melbourne and Practice Professor of Architecture in the Faculty of Art Design & Architecture at Monash University.
Nigel established NMBW Architecture Studio in Melbourne with Marika Neustupny and Lucinda McLean in 1997. Their architectural work, continuing since that time, has been widely published and awarded across categories including single and multiple residential design, small public works, adaptive re-use of existing buildings and peripheral urban design strategies. NMBW’s work is known for its careful reading of existing conditions, at both an urban scale and the scale of individual inhabitation.
In 2010 Nigel completed his PhD through architectural project at RMIT University, where he taught for 11 years and was Co-director of the Urban Architecture Laboratory research unit, within the School of Architecture & Design. From 2007-2010, Bertram was a member of the Sullivans Cove Design Panel, which advised the Tasmanian Government on urban design, planning and architectural matters within the highly sensitive Sullivans Cove precinct of central Hobart. He was recently appointed as a member of the Design Review Panel established by the Office of the Victorian Government Architect.
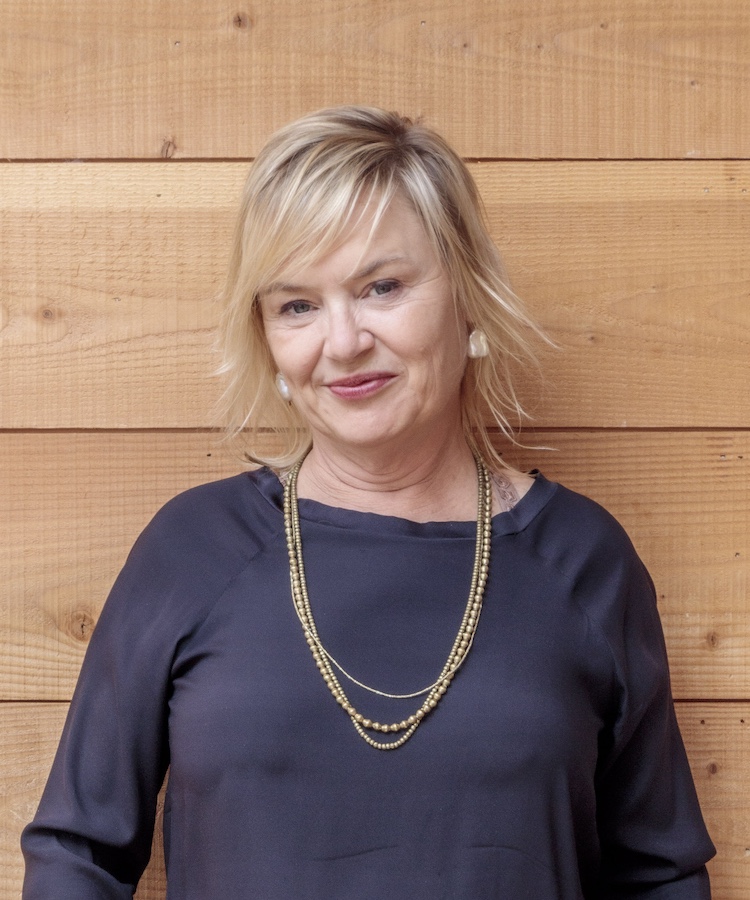
Barbara Bestor
Bestor Architecture
LA, California USA
BARBARA BESTOR FAIA WBE
Barbara Bestor FAIA, is the Principal and founder of Bestor Architecture. Barbara’s award-winning studio is recognized for experimental architecture that engages the city through design, art, and urbanism. She believes that good design creates an engaged urban life by creating “strange beauty” that enhances everyday life experience.
The studio's work reinterprets modernism for contemporary living and cultural activities. Projects include: Ashes & Diamonds Winery in Napa, LACMA’s Scandinavian Design and the US exhibit at LACMA, Intelligentsia in Silverlake, the Silverlake Conservatory of Music, Nike's LA and Portland Headquarters, the restoration of Lautner, Schindler, and other iconic modern masterpieces, and new buildings at the historic Sunnylands compound. Barbara’s career is punctuated with inventive projects in a wide breadth of typologies. She has designed new ways of creating accessible urbanism in her “stealth density” Blackbirds housing, retail and restaurant flagships, dynamic workspaces for Beats By Dre and Snap, and pioneering arts projects that are deeply rooted in their communities and cultural context.
She received her undergraduate degree at Harvard University, studied at the Architecture Association in London and received a MARCH at SCI-Arc. She is the author of Bohemian Modern, Living in Silver Lake.
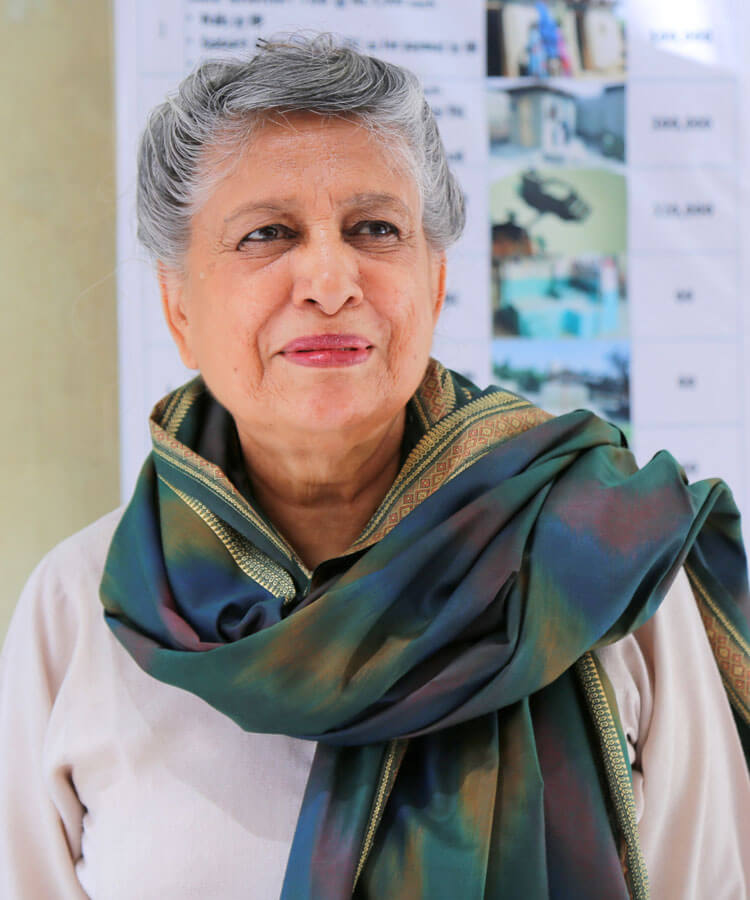
Yasmeen Lari
Heritage Foundation Pakistan + Chair of INTBAU Pakistan
Karachi, Pakistan
*Yasmeen will be delivering a virtual presentation.
Yasmeen Lari
Yasmeen Lari, recognised as the first female architect in Pakistan, has had a significant impact both in her home country and internationally due to her innovative and socially conscious approach to architecture.
Through a systemic approach, Lari’s work takes into consideration local culture, site-specific opportunities, and challenges. Born in Pakistan in 1941, Yasmeen Lari moved to London with her family at the age of 15. After graduating from Oxford Brooks School of Architecture, she returned to Pakistan at the age of 23 to establish Lari Associates with her husband, Suhail Zaheer Lari. The couple settled in Karachi.
Here, she began to study Pakistan’s ancient towns and the vernacular architecture of earth buildings, igniting her interest in the architectural heritage and traditional techniques of her country.
In 1980, she co-founded the Heritage Foundation of Pakistan with her husband, becoming instrumental in the preservation of her country’s rich cultural heritage.
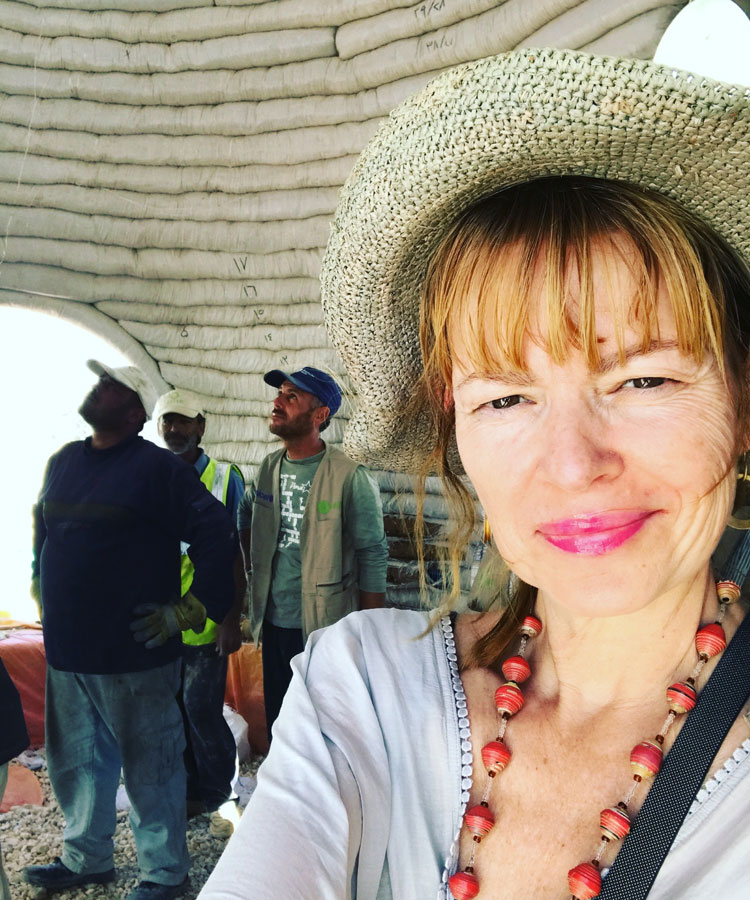
Prof Esther Charlesworth
RMIT University
Melbourne, Australia
Prof Esther Charlesworth
Esther is a Professor in the School of Architecture and Design at RMIT University, where she founded the Master of Disaster, Design and Development degree and the Humanitarian Architecture Research Bureau.
Esther Charlesworth is also the founding Director of Architects without Frontiers (AWF) and also one of the founders of Architectes Sans Frontieres International. Since 2002, AWF has undertaken over 62 health, education and social infrastructure projects in 12 countries for vulnerable communities and has been described by ABC radio broadcaster Phillip Adams as 'destined to develop into one of the greater forces of good on this battered planet'.
Charlesworth has worked in the public and private sectors of architecture and urban design in Melbourne, Sydney, New York, Boston and Beirut since graduating with a Masters in Architecture and Urban Design from Harvard University in 1995. In 2004 she was awarded her PhD from the University of York (UK) in 2002. She has published eight books on the theme of social justice and architecture, including: 'Divided Cities' (2011), 'Humanitarian Architecture' (2014) 'Sustainable Housing Reconstruction' (2015) and 'Design for Fragility' (2022).
Charlesworth has worked in the public and private sectors of architecture and urban design in Melbourne, Sydney, New York, Boston and Beirut since graduating with a Masters in Architecture and Urban Design from Harvard University in 1995. In 2004 she was awarded her PhD from the University of York (UK).
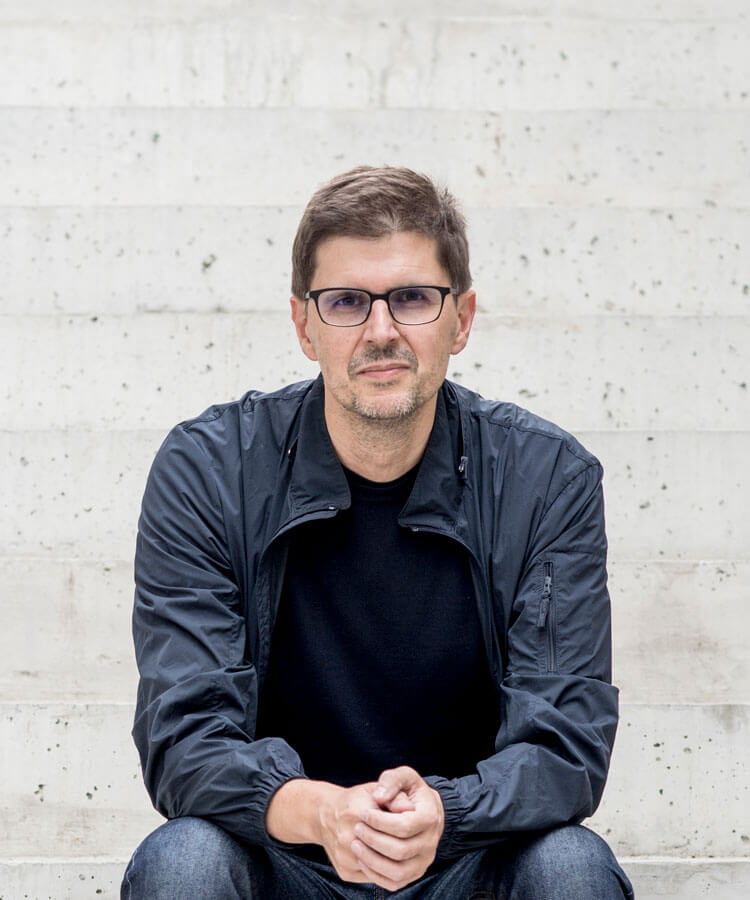
Alberto Veiga
Barozzi Veiga
Barcelona, Spain
Alberto Veiga
Alberto Veiga (Santiago de Compostela, 1973) studied architecture at the Escuela Técnica Superior de Arquitectura de Navarra and, in 2004, he founded the office Barozzi Veiga, together with Fabrizio Barozzi.
The office won numerous prizes in national and international competitions; its built work includes the Ribera del Duero Headquarter (2011), the Auditorium Infanta Elena in Águilas (2011), the Szczecin Philarmonic Hall (2014)—Mies van der Rohe Award for European Architecture 2015—, the Bündner Kunstmuseum in Chur (2016), the Ragenhaus Musikschule in Bruneck (2018), the Musée cantonal des Beaux-Arts Lausanne (2019), the Tanzhaus Zürich (2019), the two Artists’ Ateliers in London (2021), and the Aesop store in Barcelona (2022).
In parallel to his professional activity, Alberto has been curator of Arquia Proxima in 2016 and juror in many relevant competitions around the world, among others, the Spanish Architectural Biennial 2021. Moreover, he regularly lectures about Barozzi Veiga’s theoretical background and design approach and participates in academic activities worldwide. In 2020, together with Fabrizio Barozzi, Alberto Veiga was nominated foreign member of the Académie d’Architecture in Paris.
Day Two Speakers
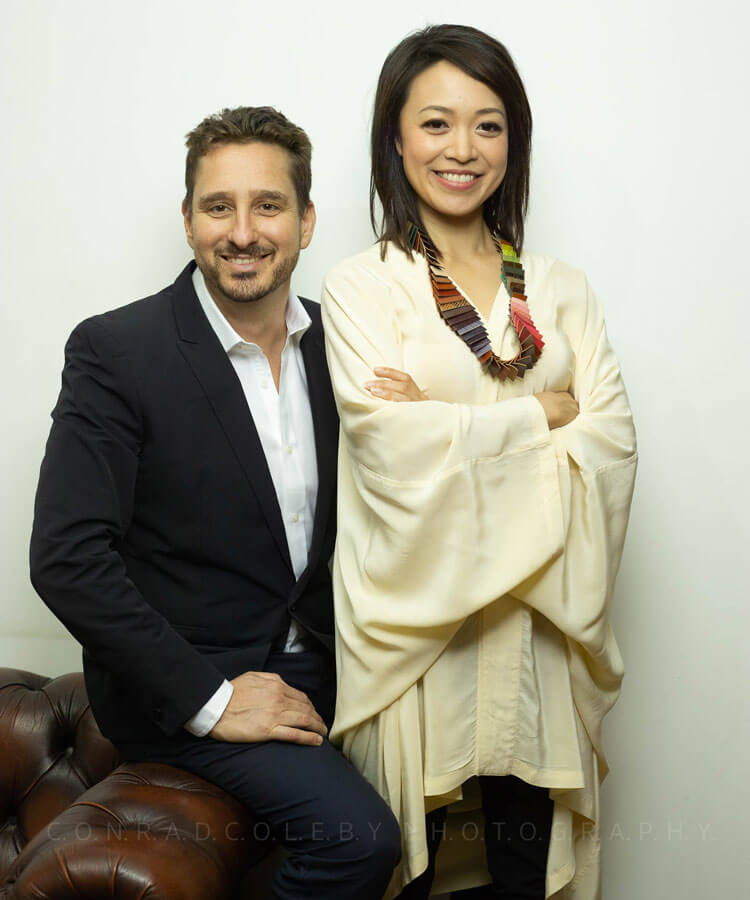
David Kaunitz + Ka Wai Yeung
Kaunitz Yeung Architecture
Sydney, Australia
David Kaunitz + Ka Wai Yeung
David Kaunitz and Ka Wai Yeung are a wife-husband team focused on facilitating high quality architecture in some of the most disadvantaged communities and First Nations People in Australian and Asia – Pacific.
Underlying this is a deep commitment to participatory design and local construction. Kaunitz Yeung Architecture has created a new paradigm that shows high quality, international award-winning architecture is not a matter of cost, but of commitment.
They have a significant body of award-winning architecture and have worked in more than 40 Aboriginal & Torres Strait Island communities, 200 Pacific Island communities as well as in Asia.
This includes prestigious awards such as the UIA Vassilis Sgoutas Prize, the highest architectural award for working with underprivileged communities. Each project is co-designed in an authentic partnership with communities, NGOs, and Government Agencies.
They have developed methods of engagement that enables all sections of the community to be heard and involved. By involving, the architecture is imbued with culture, integrated with place and reflective of the community’s history, hopes and aspirations.
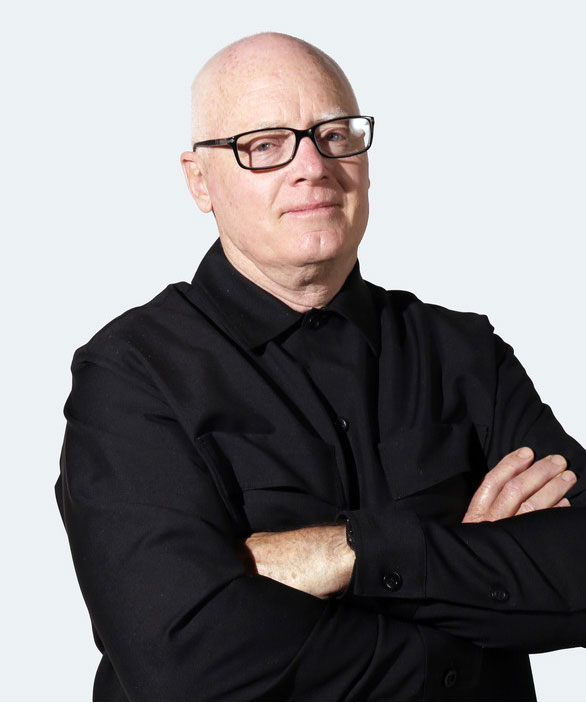
Kevin Daly
Kevin Daly Architects
Los Angeles, USA
Kevin Daly
Kevin Daly, FAIA, is the founder of Kevin Daly Architects. For over twenty years he has pursued an architecture that delves into the paradoxes of the urban condition and the consequences of intervention.
Projects by Kevin Daly express his belief in an architecture that is performative on every level: environmentally, structurally, economically, and aesthetically.
Bolstered by abundant research, he has demonstrated the benefits of advanced, unconventional building technology in works that are consistently recognised in publications and awards, and range from public schools, custom residences, and university buildings to affordable housing.
He is on the design faculty at UCLA and has served on juries or lectured at institutions internationally, including Stanford University, Cornell University, Rice University, SCI arc, the Architectural League of New York, the University of Texas at Austin, and RISD.
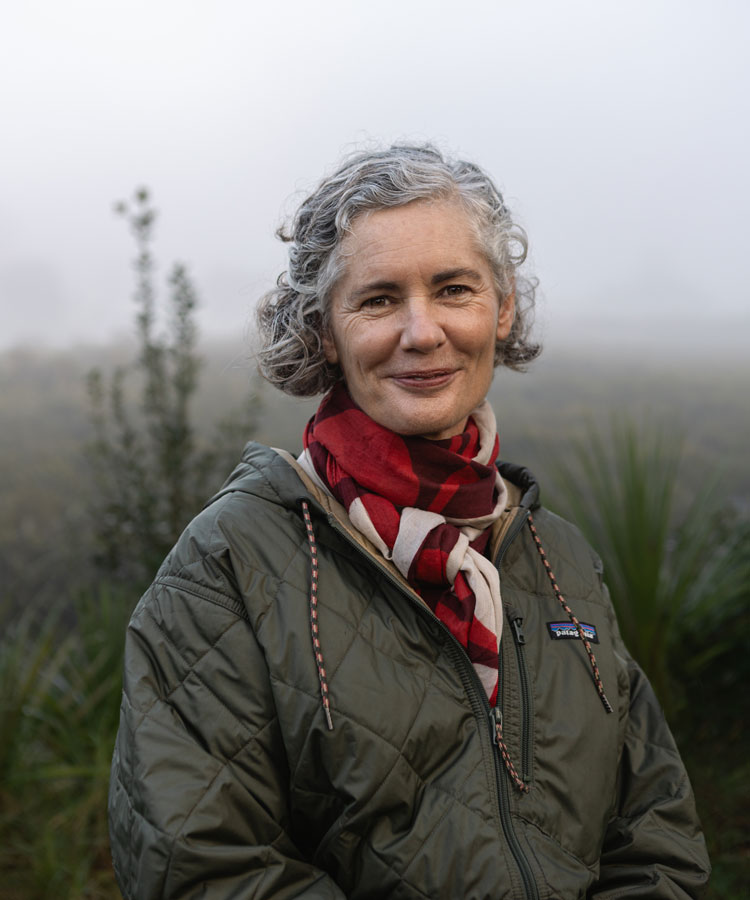
Kathy Waghorn
HOOPLA
Tāmaki Makaurau (Auckland), New Zealand
Kathy Waghorn
Along with Nina Patel, Kathy Waghorn is co-director of HOOPLA, a Tāmaki Makaurau (Auckland), Aotearoa (New Zealand) located ’ultra-local’ practice, producing urban research for ‘place advocacy’.
HOOPLA are engaged with how people know and use places, and how places can be understood and valued through multiple perspectives. Their work is always grounded in specific places and the histories, multi-species, people, relationships and transactions that construct these places.
HOOPLA craft situations to share and deepen this knowledge through actions such as curated urban walks and kayak voyages, counter-mapping, installation, event and exhibition, and they work with multi-disciplinary design teams on complex public projects.
HOOPLA’s work is discussed and documented in Kathy’s doctoral thesis (2017), for which she was awarded the RMIT Vice-Chancellor's Prize for Research Excellence.
Alongside this work, Kathy develops exhibition projects that investigate contemporary architectural practice, making opportunities for wide public engagement with issues in the built environment. In 2013 she developed Muddy Urbanism, a project for The Lab at the Auckland Triennial; in 2016 she was Associate Creative Director of Future Islands, the New Zealand Pavilion for the Venice Architecture Biennale; in 2019 she curated the exhibition and book Making Ways, Alternative Architectural Practice in Aotearoa.
Kathy has extensive experience in teaching and academic leadership, she is currently Associate Professor and Acting Head of Architecture at Monash University. In her teaching work Kathy generates communities of practice through live projects made up of students, teachers, practitioners and researchers working with community partners.
She has most recently worked with Ara Manawa, the multi-disciplinary design lab embedded in Papakainga Atawhai (Auckland Hospital). Kathy is committed to the development of architectural education,
where design-making is understood as a social and ethical practice set within the complexity of the city.
Kathy’s research, teaching and HOOPLA practice work has been recognised through a number of awards, including the 2023 Architecture + Women New Zealand Munro Award for diversity in architectural practice.
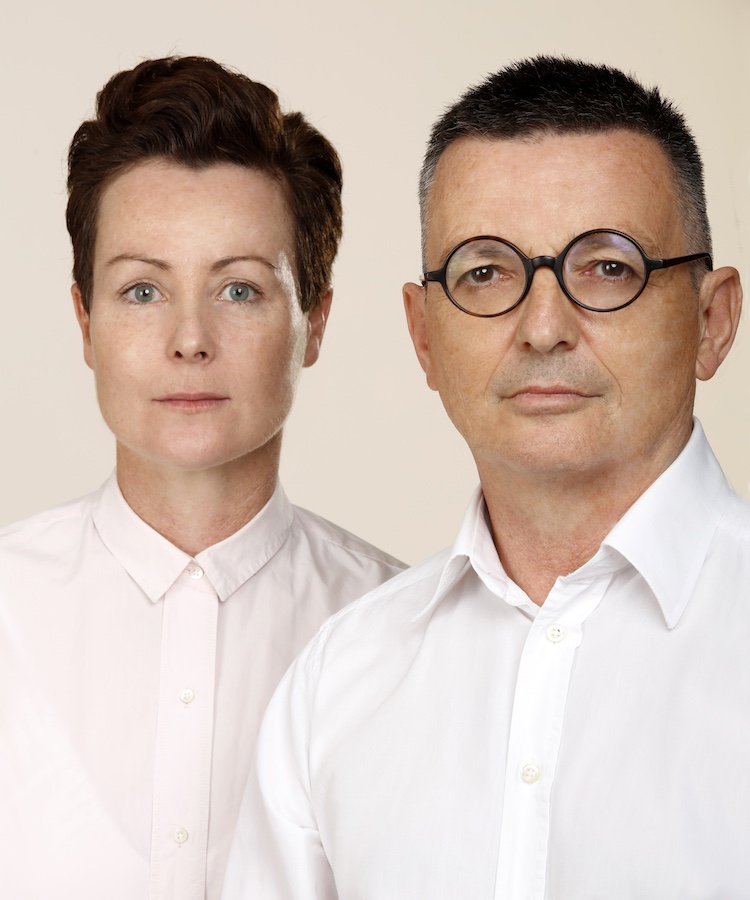
Louise Wright + Mauro Baracco
Baracco & Wright Architects, & Monash University
Melbourne, Australia
Louise Wright + Mauro Baracco
Baracco+Wright Architects (found. 2004) are a small experimental architectural practice based in Melbourne, Australia. They seek opportunities to position the architect in the role of strategic thinker across disciplinary boundaries exploring the whole built and natural environment. Their work sits between academia, practice and multiple creative fields such as art and landscape architecture. They build, unbuild, research and publish.
They teach and research in their research practice B+W+ and at Monash University Faculty of Art Design & Architecture where Louise is a Practice Professor.
In 2018 they were the Creative Directors in collaboration with Linda Tegg of the Australian Pavilion with the theme Repair at the 16th Architecture Biennale in Venice.
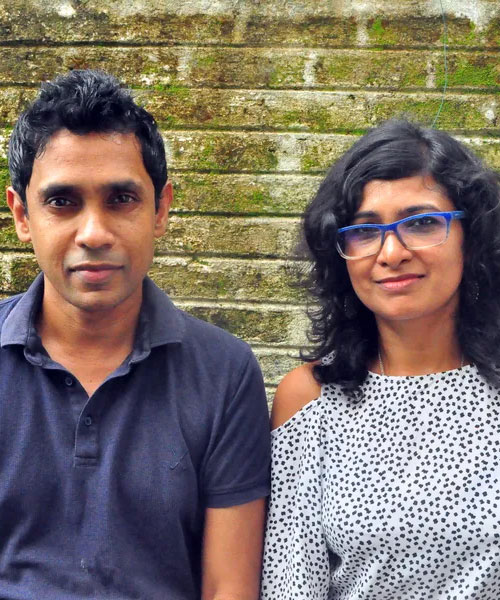
Ganga Rathnayake + Milinda Pathiraja
Robust Architecture Workshop
Colombo, Sri Lanka
Ganga Rathnayake and Milinda Pathiraja
Based in Colombo, Sri Lanka, Milinda Pathiraja and Ganga Rathnayake of Robust Architecture Workshop have developed a mode of design practice with an impact that goes beyond its built projects, to contribute to social, political and economic development.
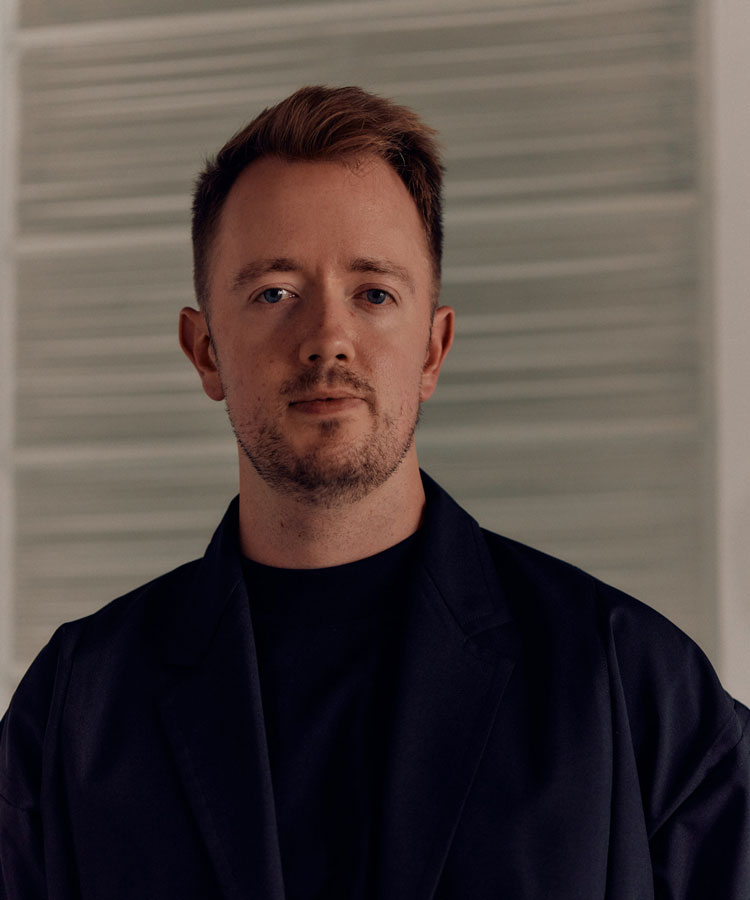
Ben Berwick
Prevalent
Sydney, Australia
Ben Berwick
Ben is the director and founder of Prevalent.
He studied architecture at the University of Sydney, the University of Tokyo, and in conjunction with Princeton and Harvard Universities. He has worked for companies including SANAA, Jun'ya Ishigami, Jun Sato Structural Engineering, and Sou Fujimoto, and has been involved in projects in more than 15 countries, across offices in Tokyo and Paris.
Upon returning to Australia in 2017, he established Prevalent, which has since been awarded both national and international accolades in architecture, interior design, industrial design, and design innovation.
An advocate for challenging the status quo to progress ESG targets, his works have been the face of and supported by Lexus, Dyson, Vattenfall and Vitra.
He maintains a position as strategic advisor to the Sydney Nano Institute on the integration of nanotechnology into buildings for sustainable benefit, and shares his knowledge through teaching at the University of Sydney and the University of Technology Sydney, in addition to running study tours to Japan with the University of Tokyo, the Kyoto Institute of Design, and Kyushu University.
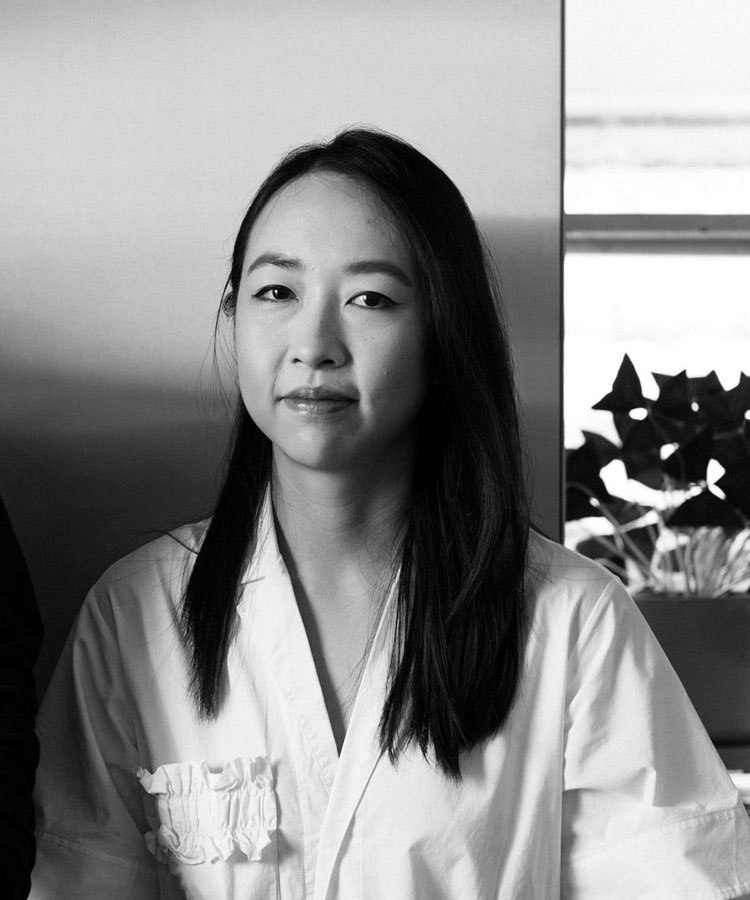
Lynn Wang
Lineburg Wang
Brisbane, Australia
Michael Lineburg and Lynn Wang
Michael Lineburg and Lynn Wang established their Brisbane practice, Lineburg Wang, in 2016. Focusing on bespoke residential and small-scale commercial projects, they already have an impressive portfolio of distinguished homes behind them.
As emerging architects, both began their careers in prominent Brisbane-based practices. This influence is detectable in the demonstrated maturity of their work. The practice has been noted for asserting itself as a notable force in a tradition of elite talent. Precocious in its impact, Lineburg Wang is already making ripples in the industry despite its adolescence.
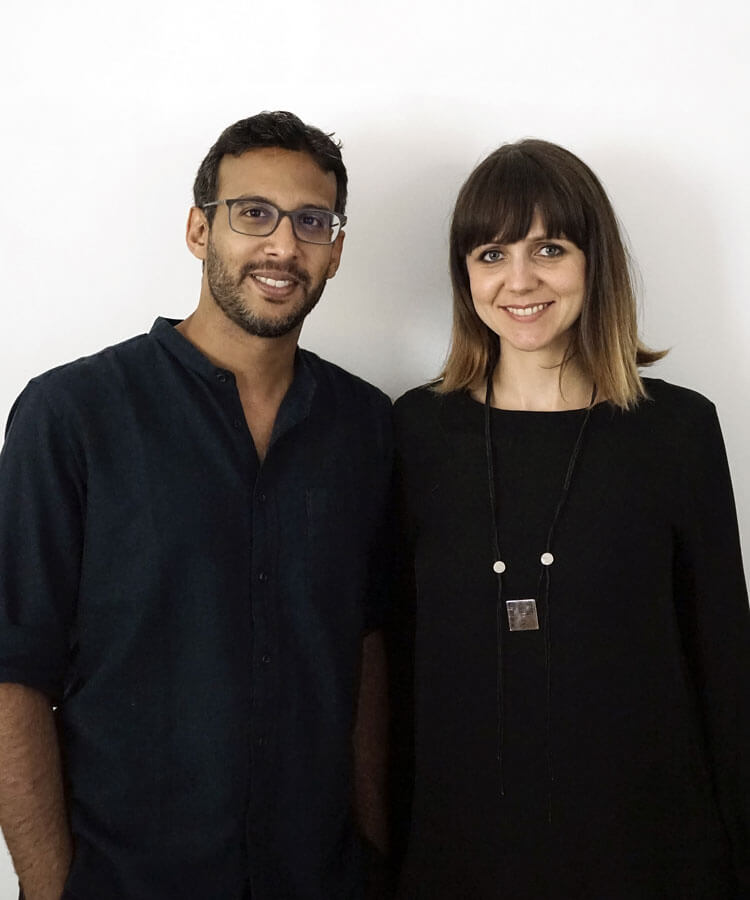
Eliza Higgins + Cyrus Pattell
Collective Project
Bangalore, India
Eliza Higgins + Cyrus Pattell
Cyrus Patell is an architect living and working in Bangalore, India and a co-founder of CollectiveProject. He has a BArch from Vishweshwaraya Technical University (RV College of Architecture) in Bangalore and a Master’s from Yale University (Class of 2010). Before transitioning to private practice, Cyrus worked in Mumbai with the office of Rahul Mehrotra and in New York for Kohn Pedersen Fox.
In addition to leading the design and execution of many of the studios’ projects, Cyrus enjoys exploring the intersection between digital design and handcrafted production through personal studies of objects and furniture.
Eliza Higgins co-founded CollectiveProject with partner Cyrus Patell in 2013. Now living full-time in Bangalore. Eliza previously practiced as a designer in the offices of Canon Design, Deborah Berke Partners and Diller Scofidio + Renfro on institutional, hospitality and cultural projects.
She received her Bachelor of Architecture from Roger Williams University and her Master’s from Yale University (Class of 2010), where she received the David M. Schwarz Architectural Services Award. She has been a guest visiting critic at Yale University, Parsons School of Design, University at Buffalo and Roger Williams University.
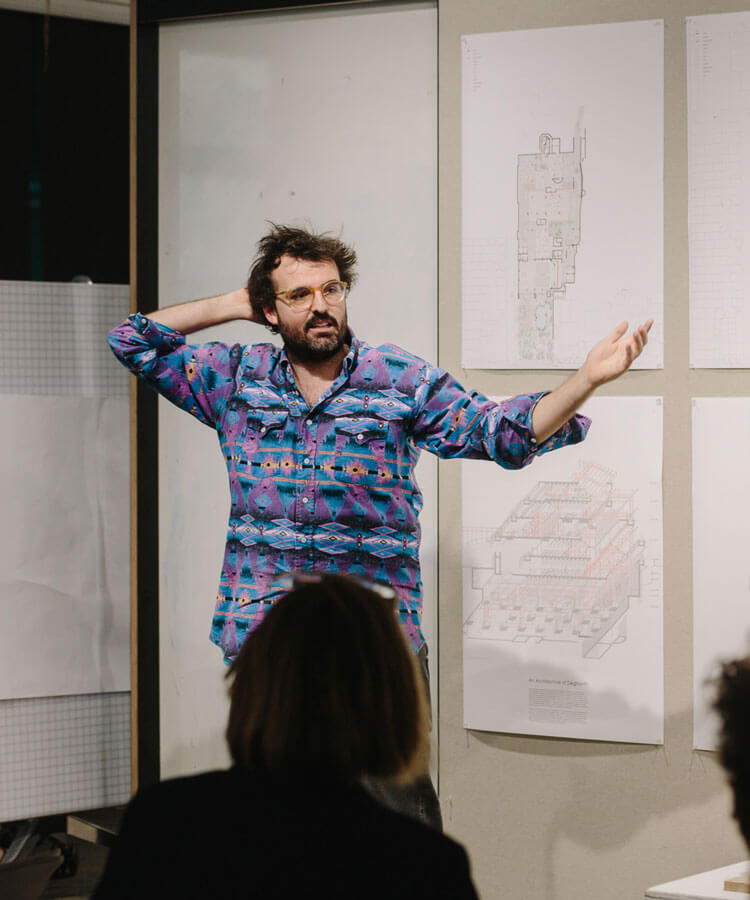
Guillermo Fernández-Abascal
GFA2 & University of Sydney
Sydney, Australia
Guillermo Fernández-Abascal
Guillermo Fernández-Abascal is a Practice Fellow at the University of Sydney and founding partner of the office GFA2 (Gabriel and Guillermo Fernandez-Abascal). Based in Sydney, Australia, and Santander, Spain, his recent work destabilises the dichotomy between research and buildings, and includes diagrams, stories, exhibitions, films, prototypes, housing, and public buildings across the globe.
His recent projects include the books Regional Bureaucracy (Perimeter Editions, 2022); Better Together: 33 Documents of Contemporary Australian Architecture and Their Associated Short Stories (URO Publications, 2022); and Folk Costumes, Indo-Pacific Air (Art Paper Editions, 2022); the Enaire Foundation building in Santander; the Murrin Bridge Preschool and Community Hub; and the masterplan for the Machine Khana in Kabul, Afghanistan. He is currently working on the adaptive-reuse projects of Can Trinxet in Barcelona; the Kadaltso Barn in the Basque Country; and the Bass Hill Multipurpose Centre in Sydney. He is also working on the publications Analogue Images; and Five Good Swiss Plans.
Contact us
Please contact the Institute’s National Events team with any enquiries:
conference@architecture.com.au
Phone: 07 3828 4108


























