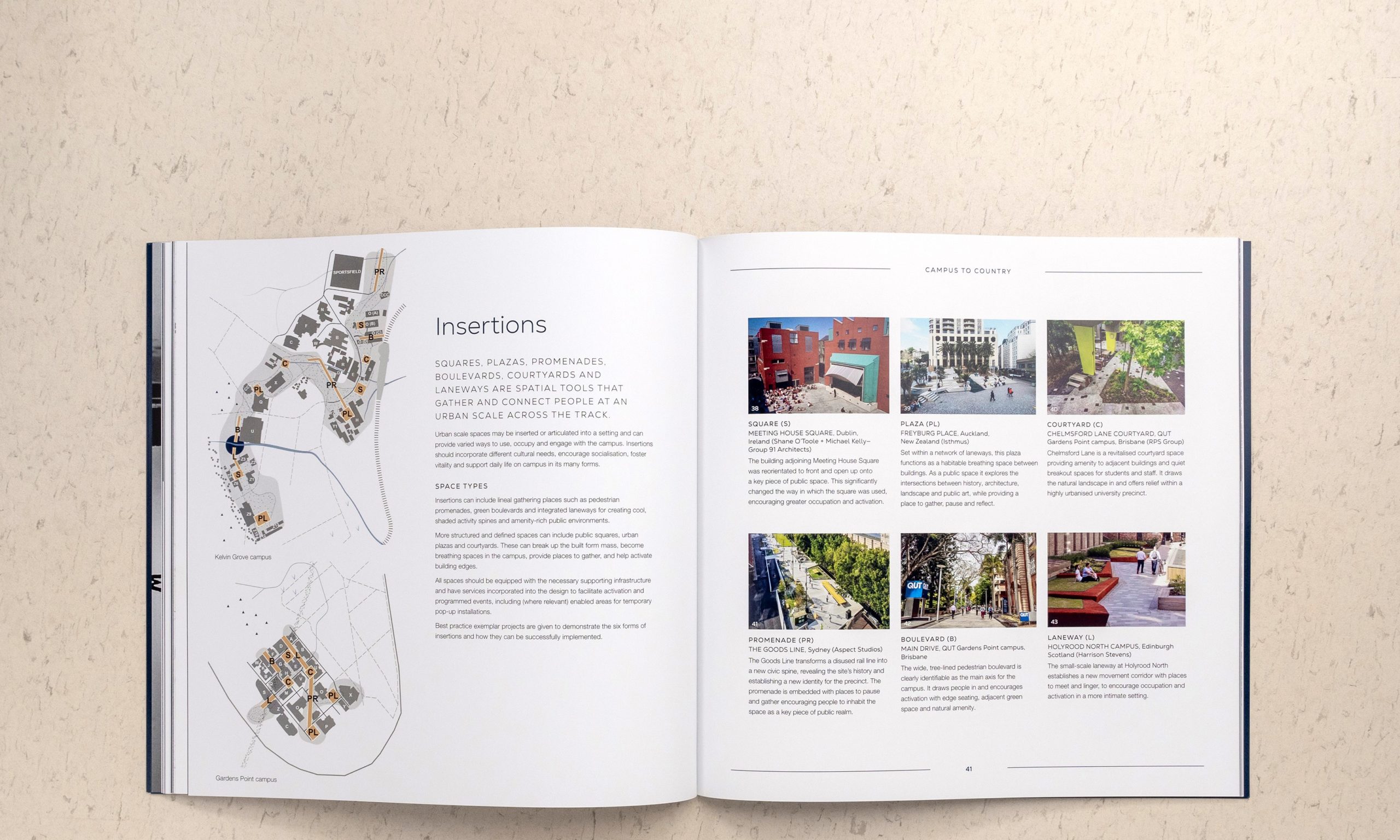
Andrew N. Liveris Building
This flagship project for UQ incorporates a range of interconnected spaces with overlapping boundaries between learning, research and industry via a design encouraging a sense of shared discovery and collaboration. The building positions UQ into the future while also playing homage to its past, with a unique energy-efficient glass facade clad in a distinctive transparent veil derived conceptually from the chemical engineering process of turning sandstone into glass – with colours sampled directly from the nearby Great Court. Its compact vertical urban form provides informal learning spaces for students and staff, reclaiming half of the site for landscape spaces. These landscapes are connected to formal and informal student learning spaces visible from the campus via open interconnected ‘pod’ balconies. A central atrium space, derived from the form of the Great Court, links together the learning/research activities of the School of Chemical Engineering into a singular and highly connected collaborative environment.
By Lyons + m3architecture
Photography by Christopher Frederick Jones
Brisbane Region
Urban Design
Category
Brisbane Region
Urban Design
Category
Brisbane Region
Urban Design
Category
The Eaves, West Village
The Eaves is a striking retail and eatery building in the award-winning West Village development, on the site of the former Peters Ice Cream Factory in Brisbane’s West End. Surrounding a magnificent fig tree, the building is not in its use of intricate timber and brickwork patterning to create flow, light and shade. The building pays tribute to the site’s heritage – particularly the neighbouring masonry buildings – and Brisbane’s subtropical climate.
By bureau^proberts
Photography by Scott Burrows and Christopher Frederick Jones
Brisbane South State Secondary College
Brisbane South State Secondary College, the city’s newest vertical campus, offers next level learning connected with the contemporary knowledge network and the country it is bound to – a ridge historically used for camping, weaving and the making of tools by the local First Nations.
Visitors are welcomed within a generous arrival court into a memorable and vibrant central native garden, a magnet for community into the campus. Open galleries across all levels fringe the garden, encouraging interactions and framing views to the surrounding landscape.
Multi-discipline learning hubs are characterised by open and adaptable spaces arranged around double height presentation and making settings in order to share the benefits of education with all.
The architectural language is derived from the First Nations heritage of the site as a place of making, informing the scored details within the concrete facade, as well as harnessing a local palette of colours and materials.
By BVN
Photography by Christopher Frederick Jones
Kingsford Smith Drive Upgrade
The Kingsford Smith Drive upgrade involved widening the existing road from four to six lanes between Theodore Street at Eagle Farm and Cooksley Street, Hamilton to provide increased road capacity.
Significantly, a standout feature of the project was the Lores Bonney Riverwalk, a six-metre-wide shared pedestrian and cycle path along the river providing users with unique river and city views and an improved connection between Hamilton and the CBD.
Two new landscaped public spaces have also been created at Cameron Rocks Reserve and Bretts Wharf with a multifunctional plaza linking Racecourse Road to the Bretts Wharf CityCat terminal. This critical upgrade has created a new subtropical entry boulevard into the city with the Brisbane River as it’s centrepiece.
By Lat27
Photography by Christopher Frederick Jones
