Whitton House | H20 arcitects
2020 Tasmanian Architecture Awards
2020 Tasmanian Architecture Awards: People's Choice
Whitton House | h20 architects
residential Architecture - houses (new)
The commission of the Whitton house came from the premise to create a new living environment for the client whose current house does not longer support her lifestyle. The house was constructed in an elongated plot at the bottom of the garden of an original 1840’s Georgian stone cottage and its subsequent additions. The creation of a contrasting element to the original building is the guiding principle for the design. The simple ‘white’ cube form reflects earlier periods of ‘white buildings’ in Hobart. The cubical shape is twisted by diagonal lines and pronounced edges. The balcony is extracted from the ‘block’ to connect with the surrounds and expand into the cityscape while capturing a distant view towards the city and the harbour. The stairwell becomes the lantern; the dwelling, hidden from the street line, can be recognised from the top of the hill as a living element.
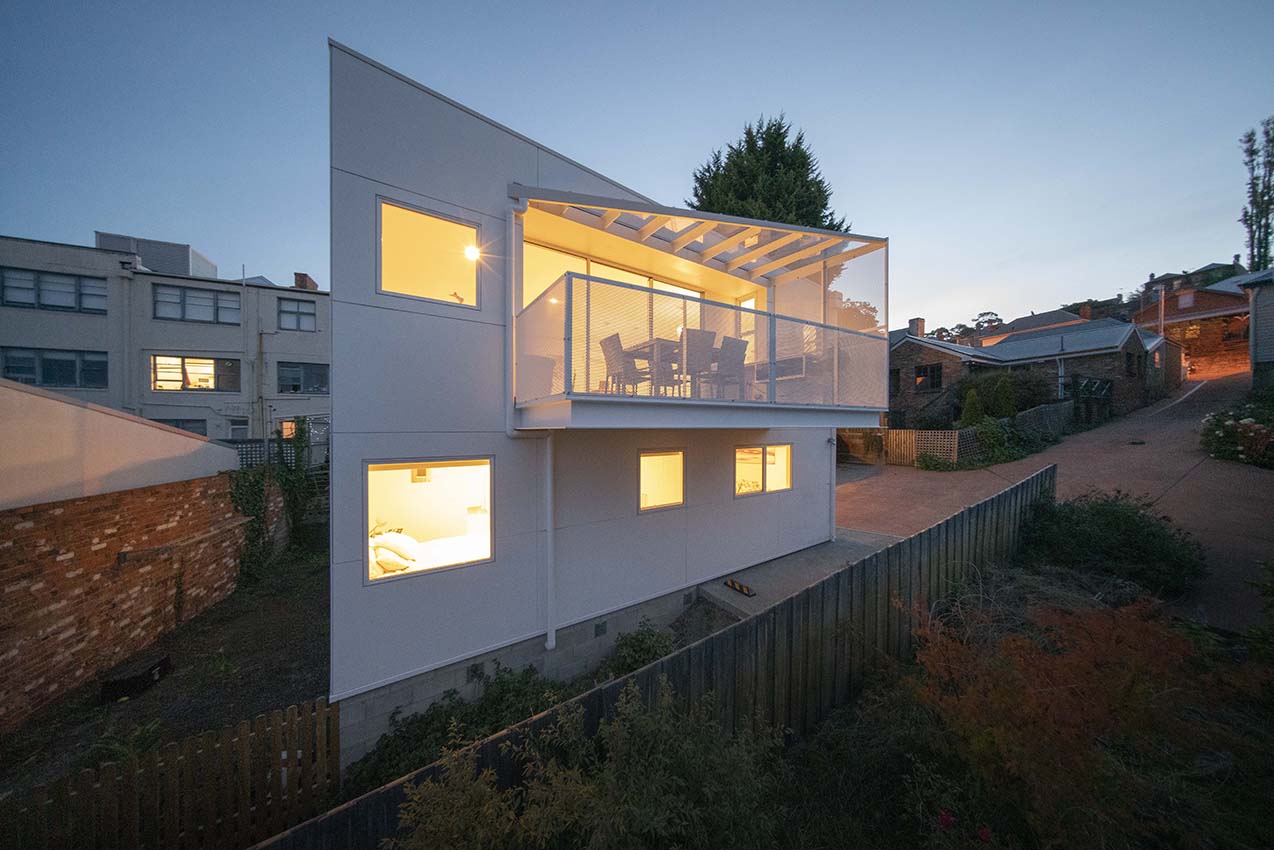
Architect
Practice team
Tim Hurburgh – Project Architect
Teresa de Miguel Barco – Graduate of Architecture
CONSULTANT AND CONSTRUCTION TEAM
Phoenix construction and development services – Builder
Vert Engineering – Structural Engineer
RED energy rating – ESD Consultant
JMG Engineering – Services Consultant
Lee Tyers Building Surveyors – Building Surveyor
John Gollings – Photographer
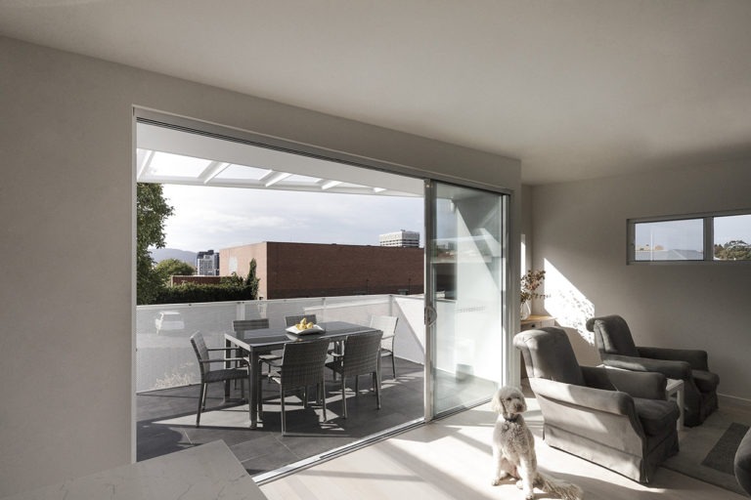
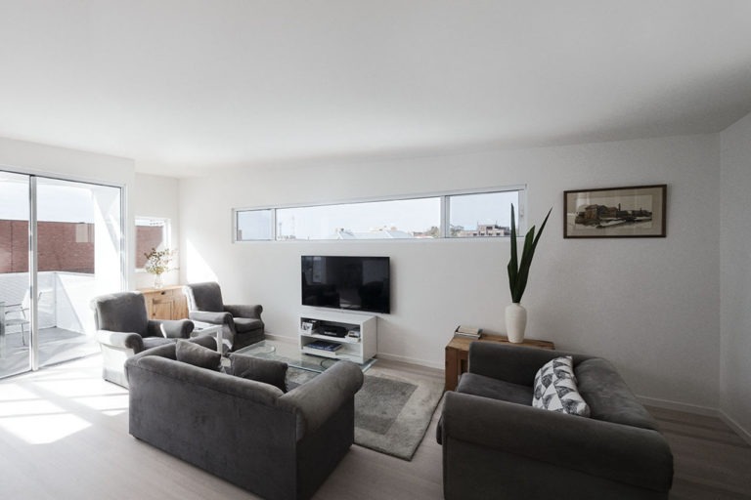
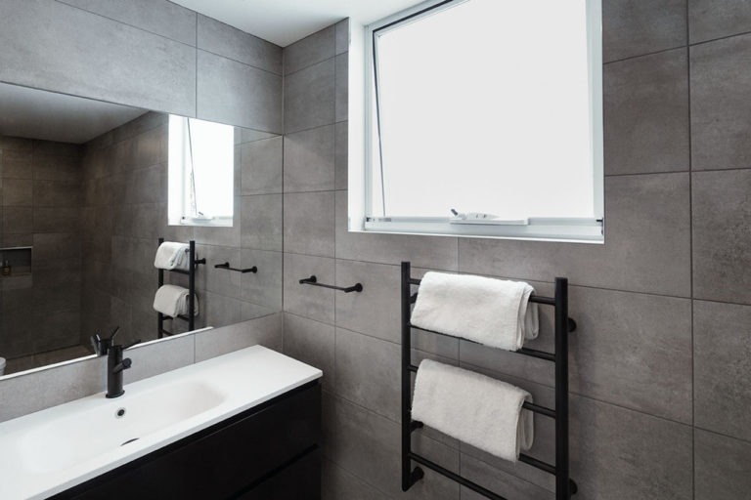
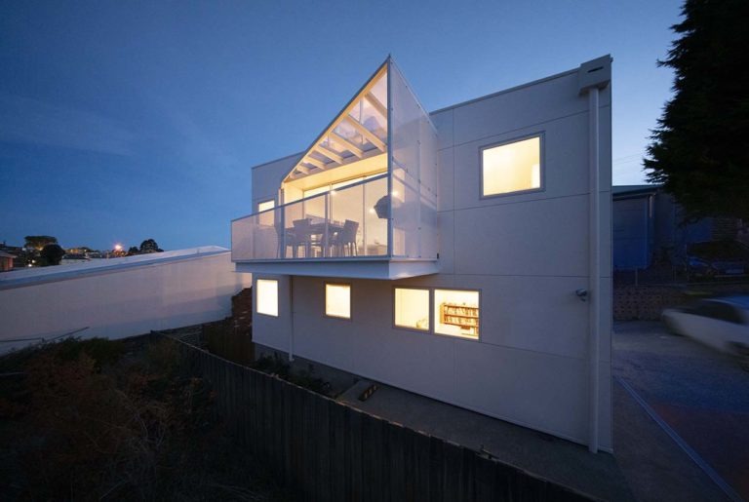
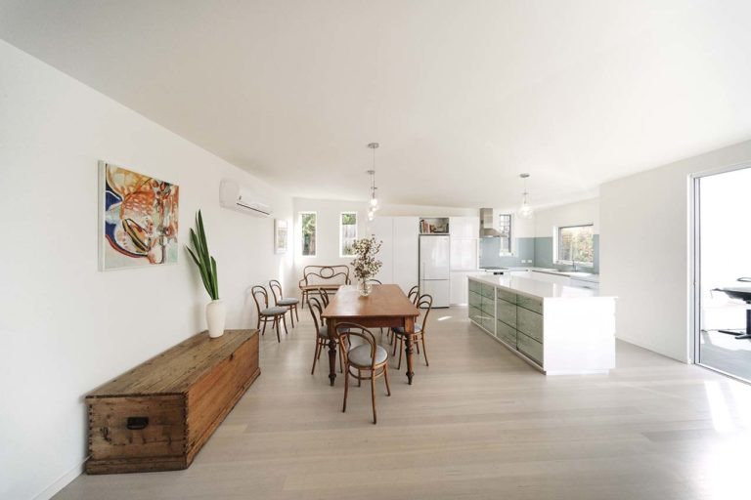
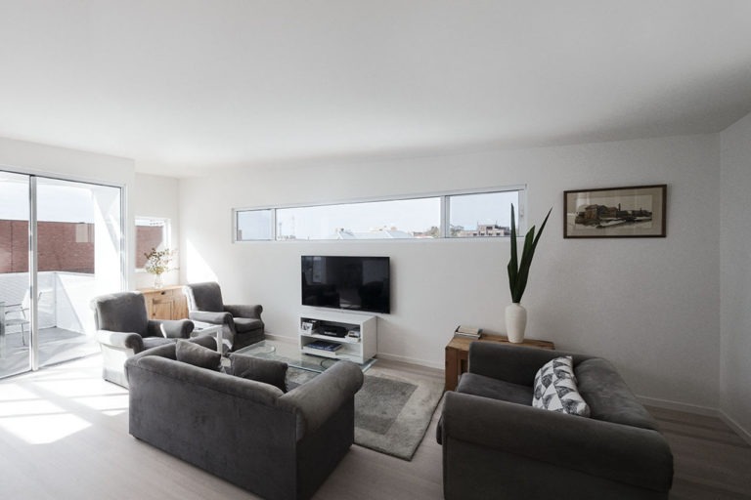
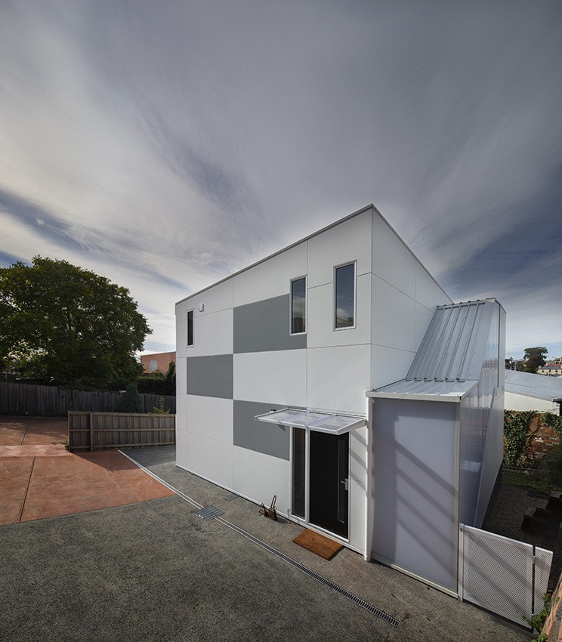
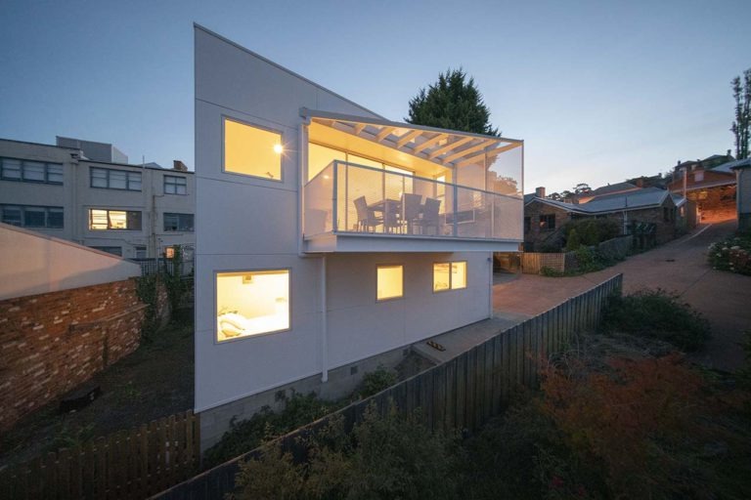
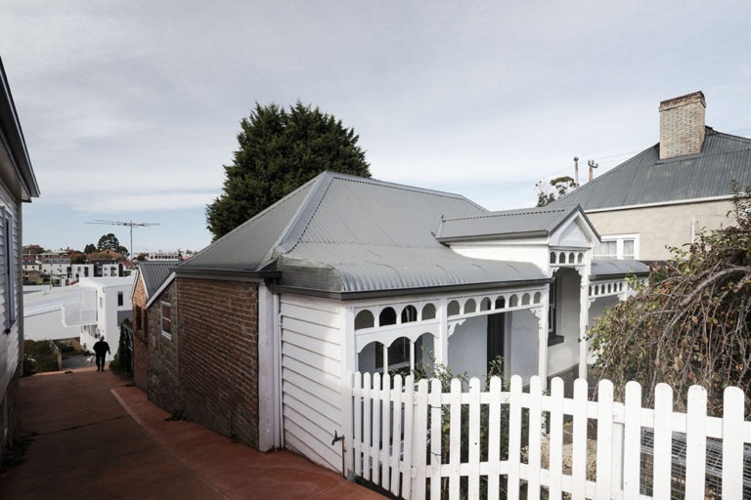

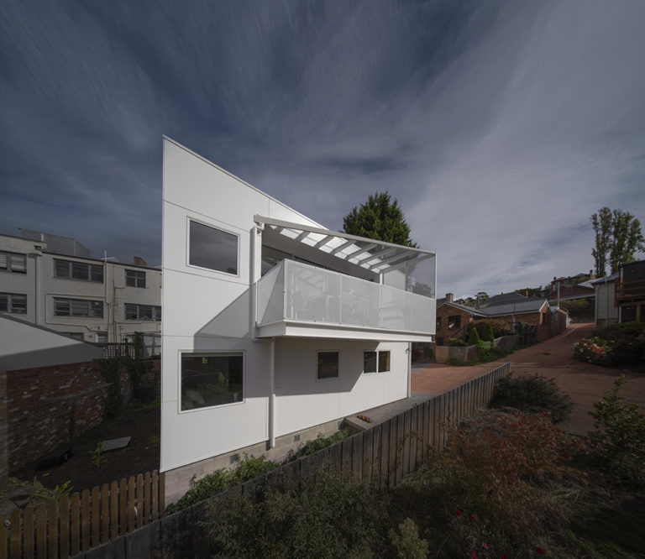











![SLD_logofinal_[square] – trimmed SLD_logofinal_[square] - trimmed](https://www.architecture.com.au/wp-content/uploads/elementor/thumbs/SLD_logofinal_square-trimmed--phk18ah4bmhwerzsh5rppcj9du1j84rd4tqzjndla8.png)

