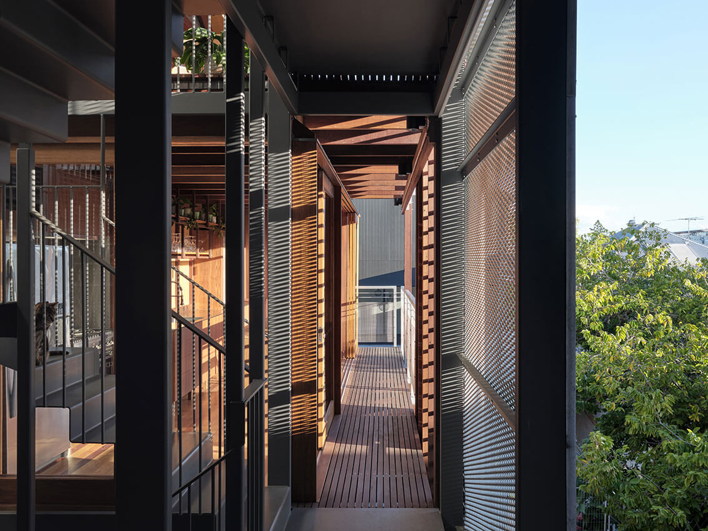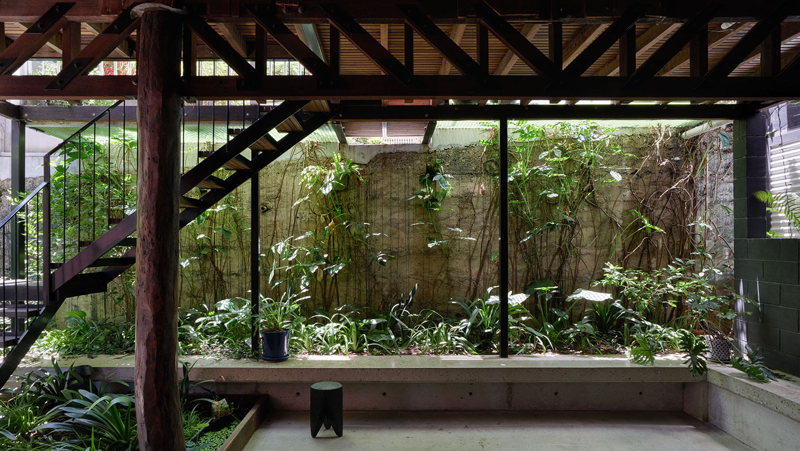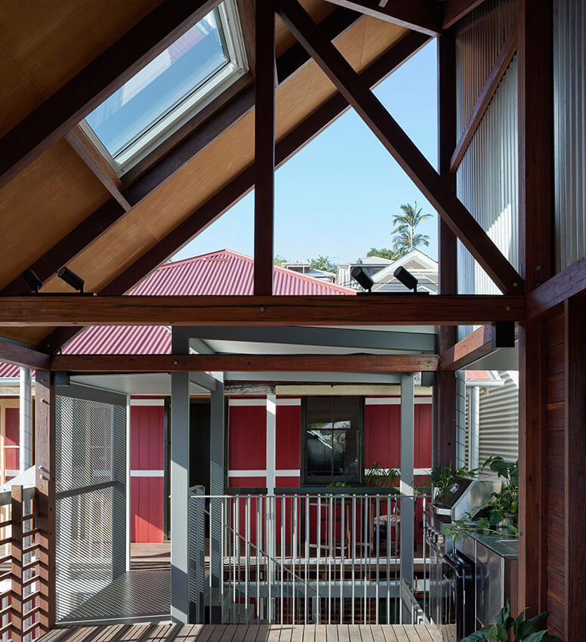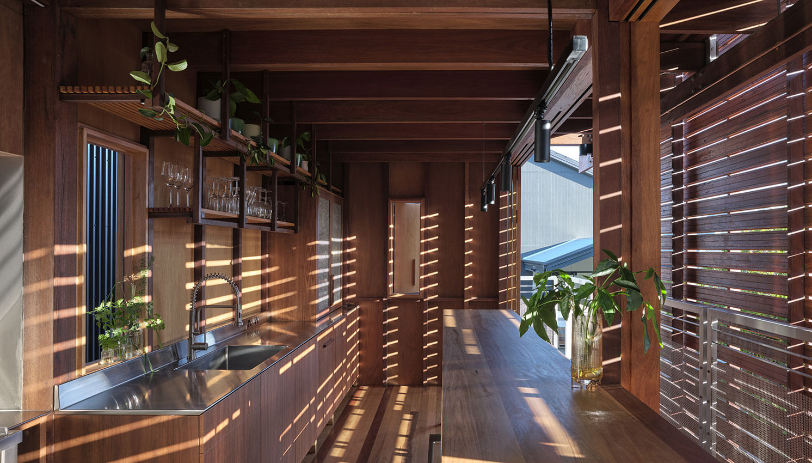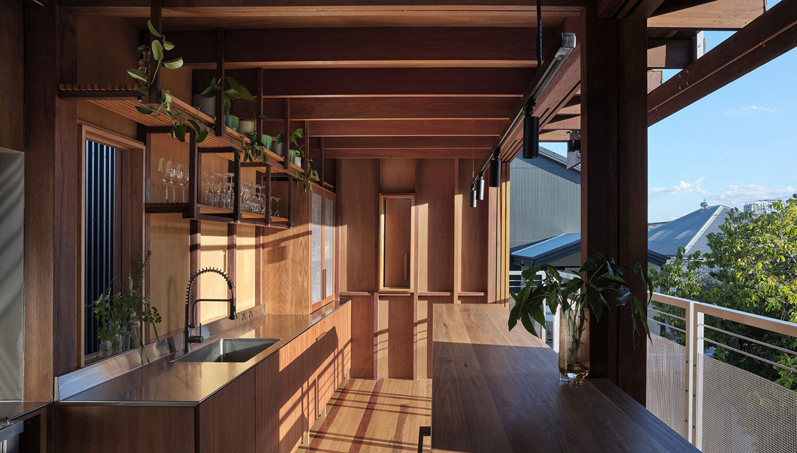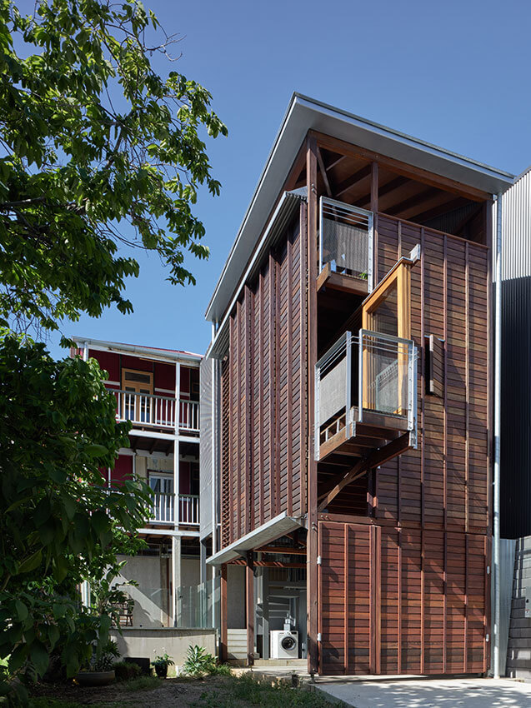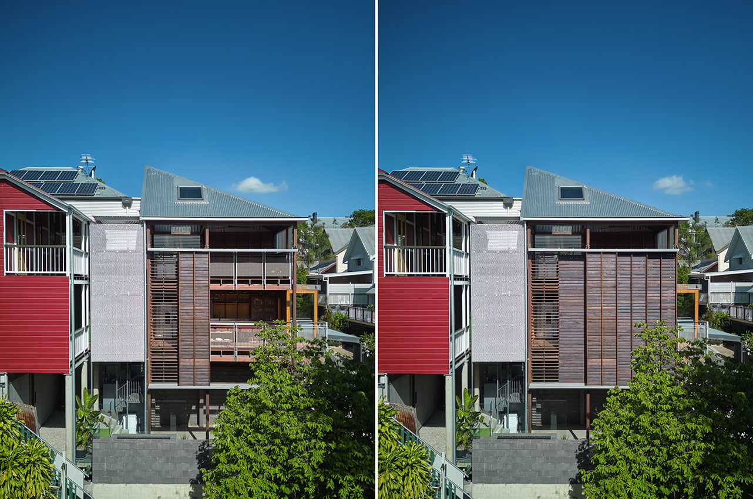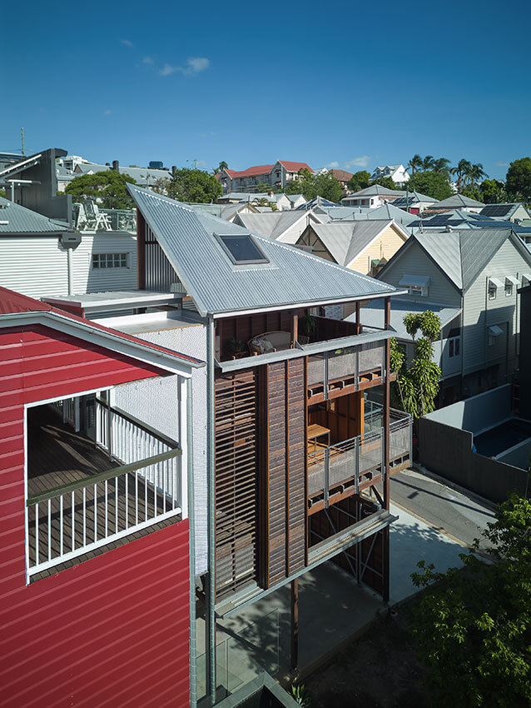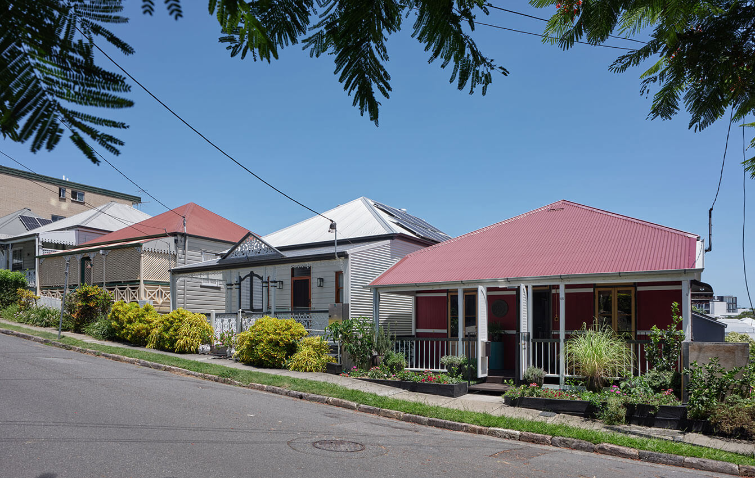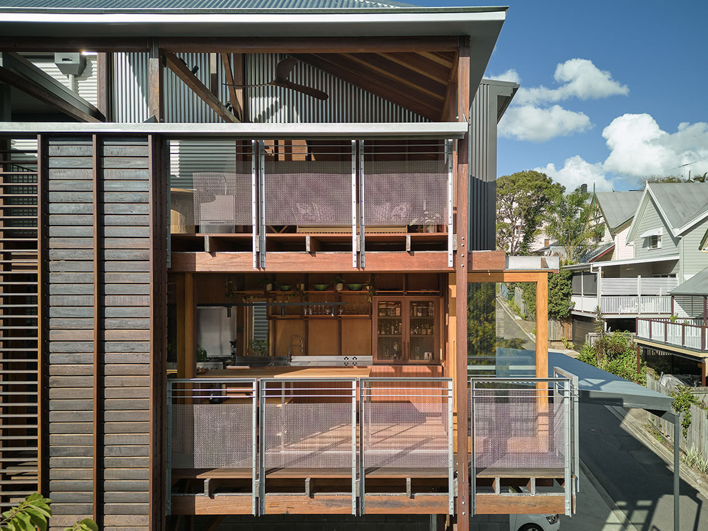Verandah Terraces | Phorm architecture + design
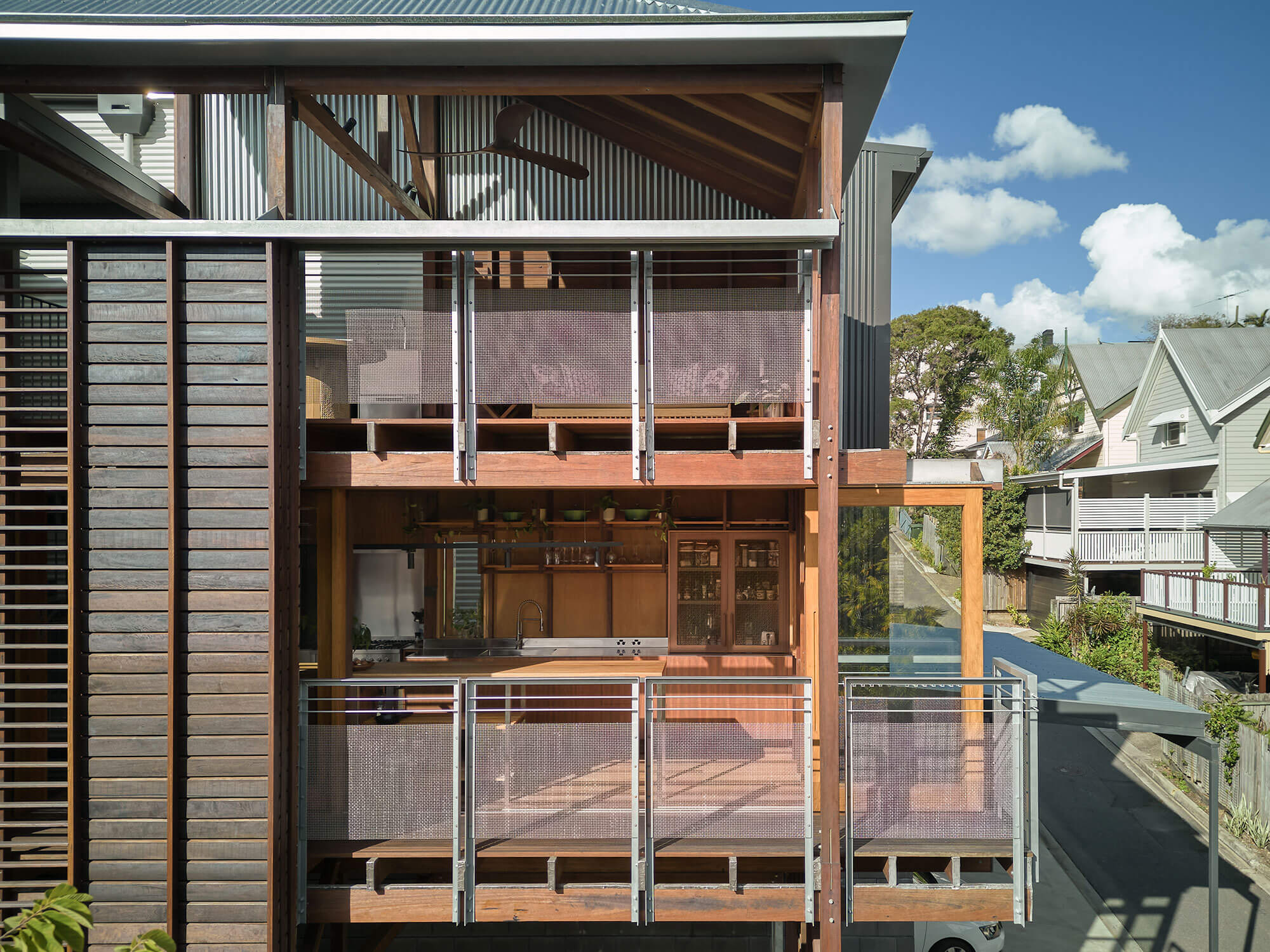
2024 National Architecture Awards Program
Verandah Terraces | Phorm architecture + design
Traditional Land Owners
Yuggera and Turrbal
Year
Chapter
Queensland
Region
Brisbane
Category
Residential Architecture – Houses (Alterations and Additions)
Sustainable Architecture
Builder
Photographer
Media summary
Verandah Terraces is a residential building intended specifically to reflect upon Brisbane’s identity, a bridge between its past and future. Verandahs are a specific cultural territory which we, as a Practice, advocate as the appropriate platform for living in our Subtropical City.
Verandahs were the local adaptations, introduced to temper the climate and protect the Georgian core of early colonial buildings. Verandahs are now appreciated as liminal spaces, mediating the contrasting conditions of exterior and interior, their interface with the elements creating a poetic and particular experience of place.
Our strategy has been to utilise the existing internal rooms of the cottage as the required interiors to the brief and introduce a counterpoint of open living platforms or ‘terraces’ to the Site. There is an immediacy to the structural legibility of the recycled hardwood timber frame and expressed tectonics. A build that demonstrates and celebrates its own making and crafting.
Project Consultant and Construction Team
Caribou, Lighting Consultant
Cornerstone Building Certification, Building Certifier
Hayes Welding, On -Site Steel Fabrication
Kennedy’s Timbers, Timber Merchant
Sunshine State Cabinets, Cabinetry
Urbicus, Town Planner
Westera Partners, Structural Engineer
Connect with Phorm architecture + design
