The Media school - university of tasmania | morrison & breytenbach architects
2020 Tasmanian Architecture Awards
2020 Tasmanian Architecture Awards: People's Choice
The media school - university of tasmania | morrison and breytenbach architects
educational Architecture
The Media School – University ofTasmania by Morrison & Breytenbach Architects, is in a tucked away location within lively Salamanca Square. Here reduced building occupancy at The Mercury premises presented the University with an opportunity to create an adjacent learning environment within a heartbeat of the real-life application of course curricula it delivers. Our concept integrates a design supporting 21st Century educational pedagogy with the unique outlook this wholly interior space has of the historic Salamanca quarry rockface. Enclosed learning and office spaces are positioned away from glazed edges to bring in inspiring borrowed views and natural light. Curved walls of elliptical learning areas open circulation to expansive view-cones and easy movement flow. Carefully positioned glazing creates visual connection. Easily reconfigurable furniture encourages innovative use. Recording, mixing and technical areas, a bookable group study room and a popular hub for informal study, collaboration and social interaction deliver a fitting facility.
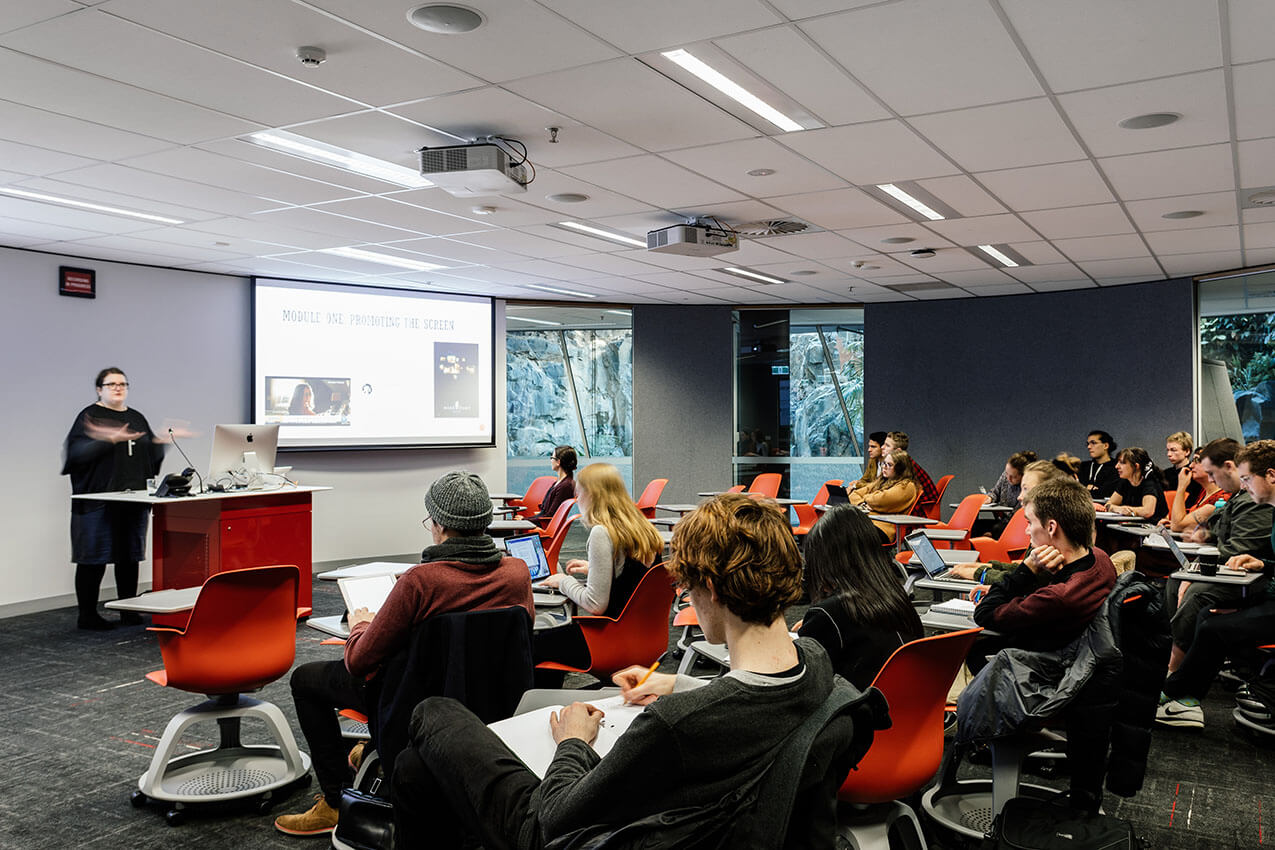
Client perspective:
How does the design benefit the way you live/work/play/operate/educate/other?
“Our wonderful Media School design invites students into a contemporary learning environment and provides staff with professional teaching and research space which encourages innovation. The spaces support collaboration but also afford privacy and studious quiet. The two teaching spaces with their open aspect made possible by clever use of windows into external spaces, make teaching and student learning a pleasure. The many curved walls makes moving from one space to another more of a flow than a navigation. While being an open and friendly space, some strategic doors enable just the right transitions (and security) between undergraduates, post-graduates and staff.”
Architect
Practice team
James Morrison – Design Architect
Yvette Breytenbach – Design Architect
Marc Walthers – Draftsman
CONSULTANT AND CONSTRUCTION TEAM
TasCon Constructions Pty Ltd – Builder
Engineering Solutions Tasmania – Services Consultant
Engineering Solutions Tasmania – Hydraulic Consultant
Castellan Consulting – Fire
WT Partnership – Quantity Surveyor
Lee Tyers Building Surveyor – Building Surveyor
Adam Gibson – Photographer
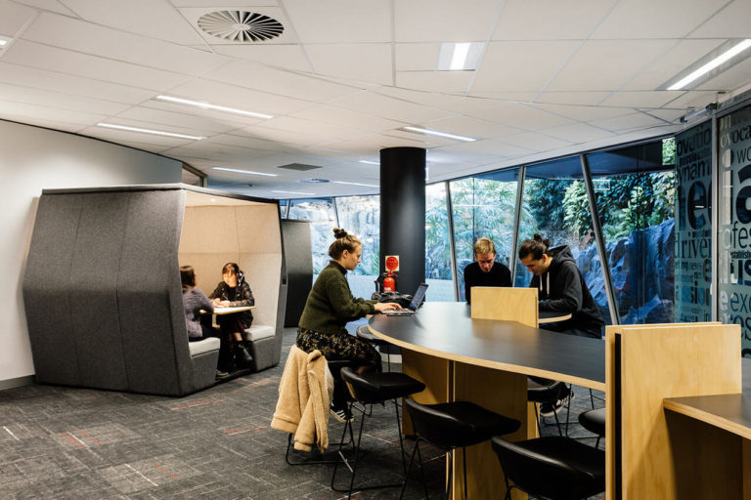
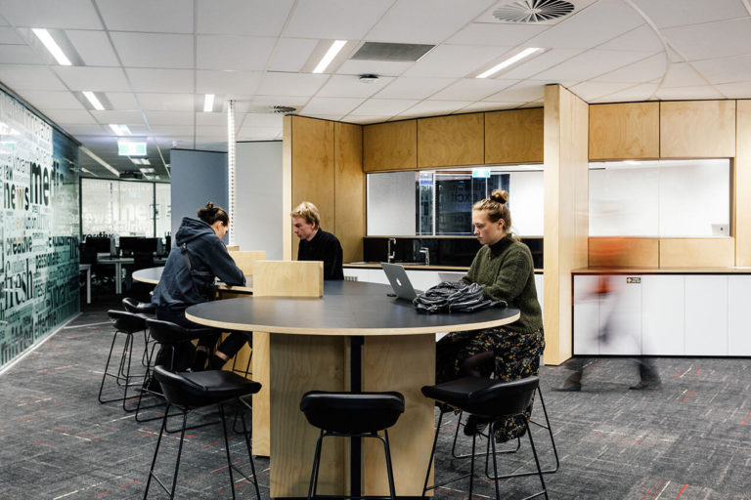
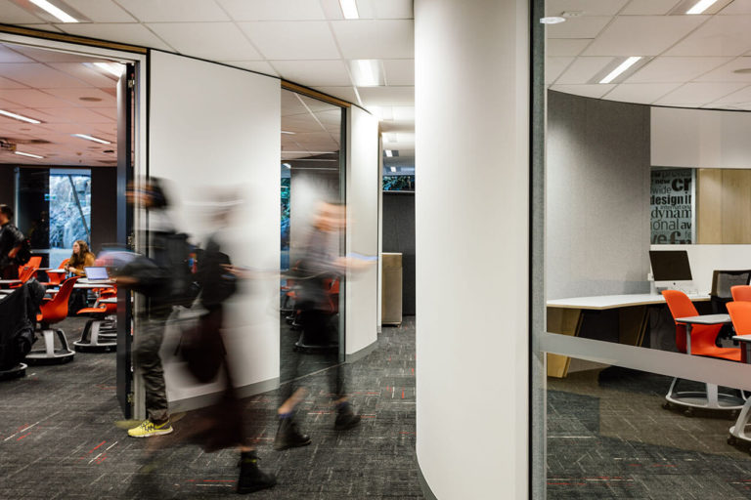
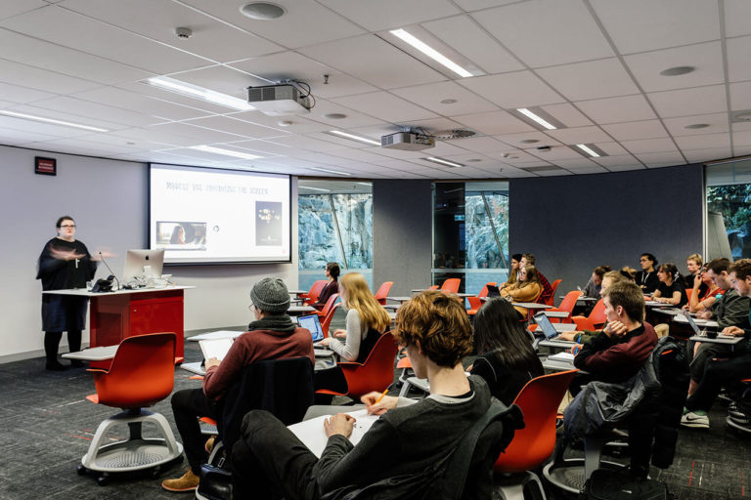
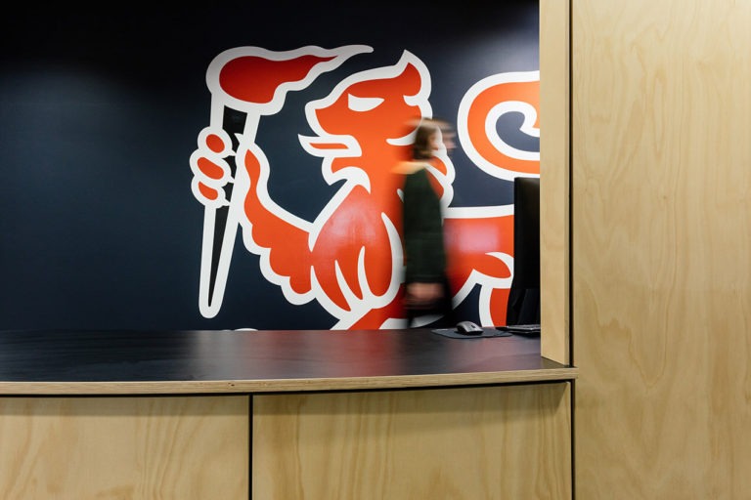
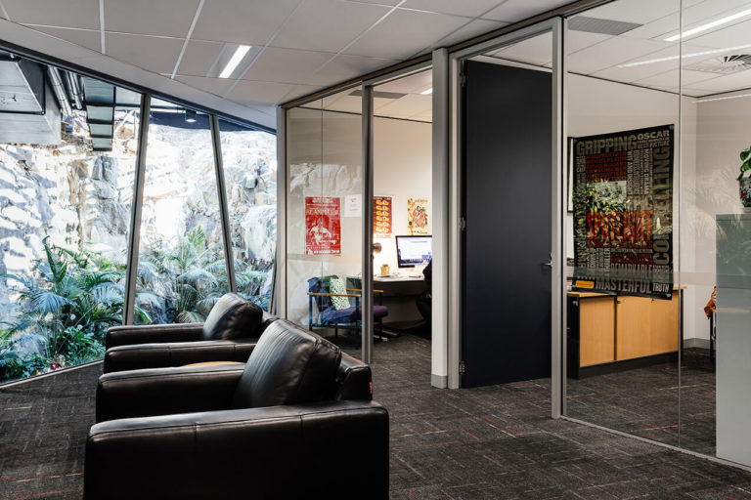
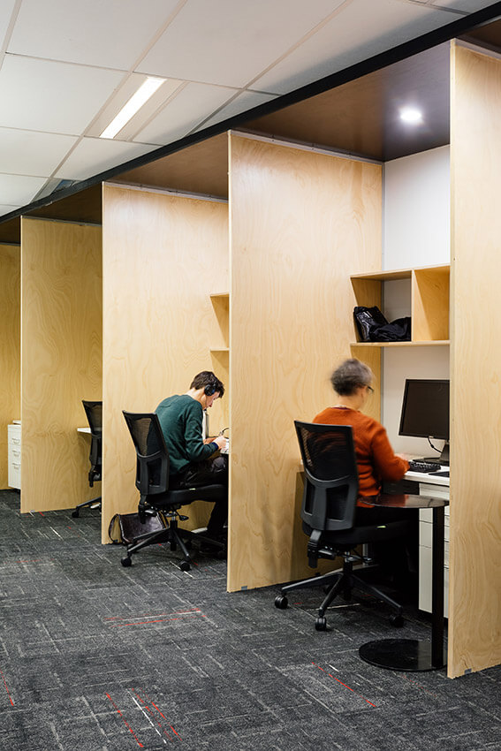
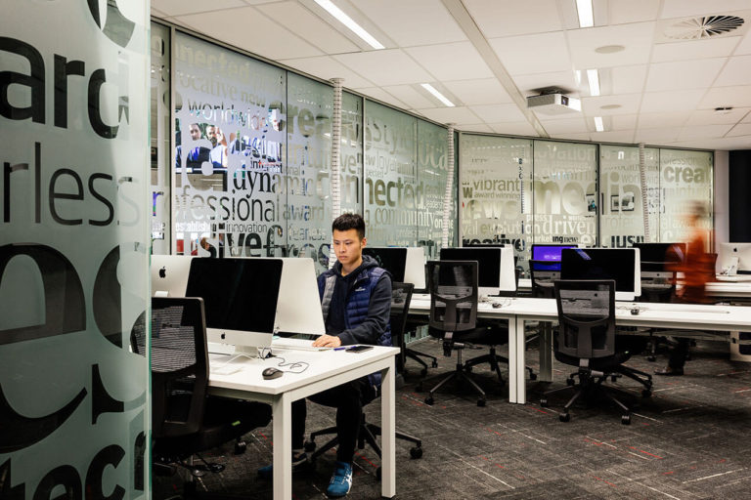
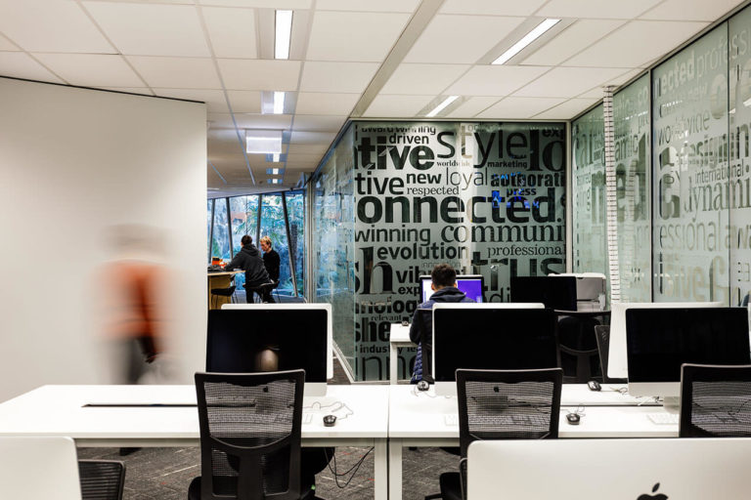
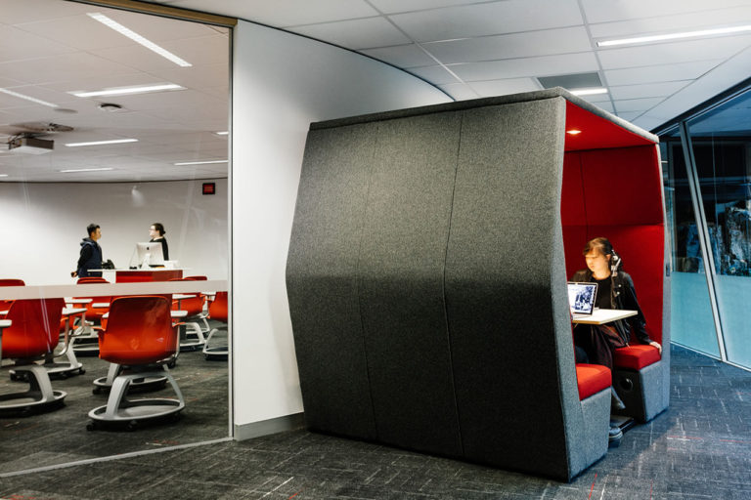










![SLD_logofinal_[square] – trimmed SLD_logofinal_[square] - trimmed](https://www.architecture.com.au/wp-content/uploads/elementor/thumbs/SLD_logofinal_square-trimmed--phk18ah4bmhwerzsh5rppcj9du1j84rd4tqzjndla8.png)

