The Lake House | biotope architecture.interiors
2020 Tasmanian Architecture Awards
2020 Tasmanian Architecture Awards: People's Choice
The Lake House | BIOtope architecture.interiors
Residential Architecture - Houses (new)
The Lake House brings together traditional farm-house architecture and materials, as well as modern technologies sensitive to the environmental and ecological needs of today. Nestled between eucalypts and a lake, the Lake House uses the affordances of the immediate environment to provide both heat and energy. The lake at the foot of the house is the source of heat used by the geothermal heat pump with ground loop pipes in the water used to supply energy for the hydronic heating system. Seventy-two photovoltaic panels provide enough energy to release excess back into the grid. Local fauna freely inhabits the grounds and water, enjoying a non-threatening use of their habitat. Locals continue to use the established tracks running around the property. From inside the house, windows frame a landscape of intense beauty and serenity as do the timber and stone work, to create a seamless statement of place.
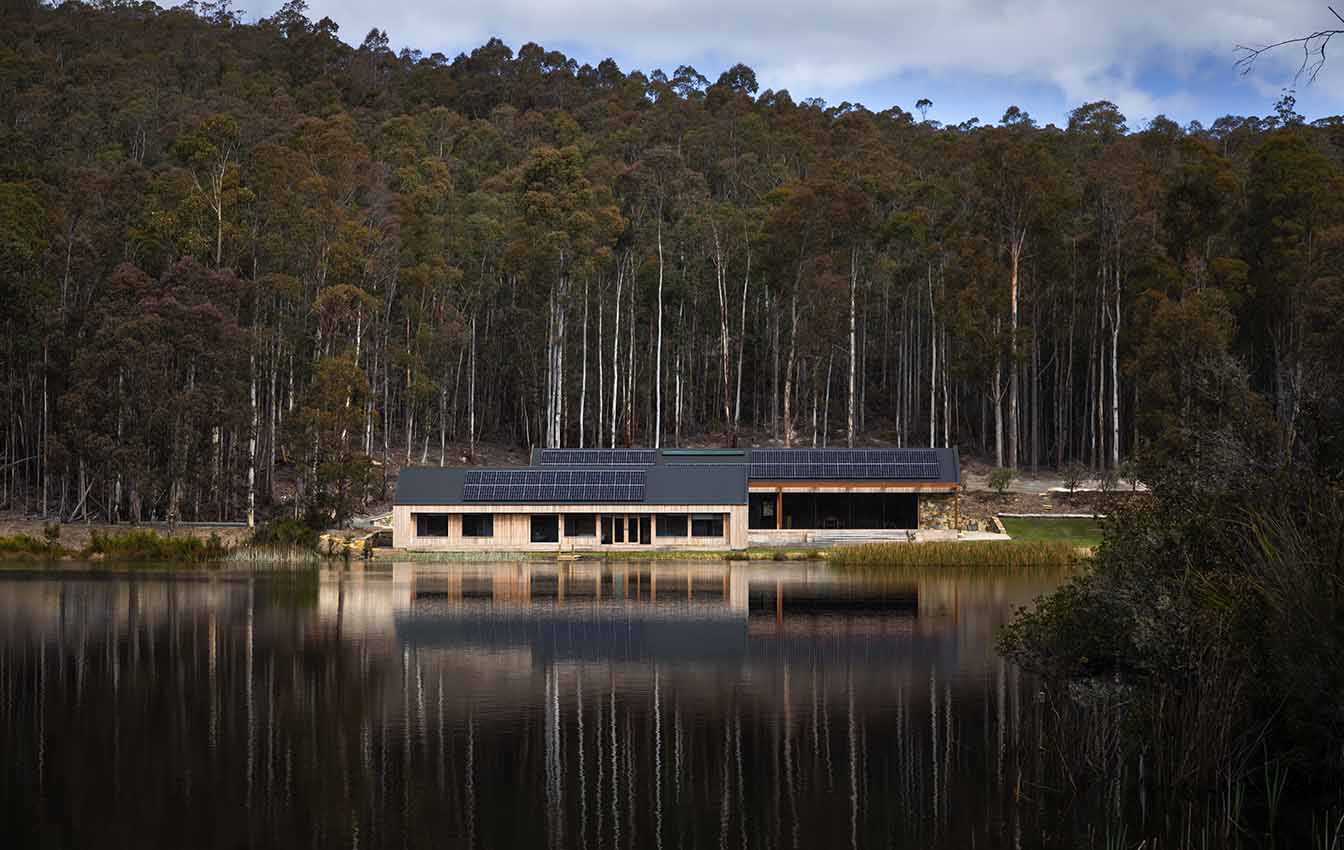
Client perspective:
How does the design benefit the way you live/work/play/operate/educate/other?
“One of the key features of the house is the distinct division between the living and the bedroom wings. This allows us to maintain a desired level of privacy even when having guests. Another feature of the design we love is the spaciousness of the living area with its high ceilings and character trusses and stonework. It has all the benefits of modern technology and at the same time gives us a historical reference to reflect on. Last but not least is the fact that the house fits perfectly into the landscape of the lake surrounded by bush. “
Architect
biotope architecture.interiors (formerly MGArchitecture.Interiors)
Practice team
Rosa Douramanis – Architect
CONSULTANT AND CONSTRUCTION TEAM
Jackman Builders Pty Ltd – Builder
JSA Consulting Engineers – Structural Engineer
JSA Consulting Engineers – Civil Consultant
JSA Consulting Engineers – Hydraulic Consultant
GEO-Environmental Solutions – Geotechnical and AWTS Consultant
Enviro-Dynamics – Environmental Consultant
Emma Riley + Associates – Planning and Bush Fire Consultant
Milan Prodanovic – Traffic Consultant
Pitt & Sherry – Building Surveyor
Rogerson & Birch – Land Surveyor
Alastair Houston Landscapes – Stonemason
Your Spaceman – Furniture Designer
Joe Holmes – Recycled Timber Truss Supplier and Manufacturer
Jeremy Wallbank – Landscape Designer and Contractor
Pitt and Sherry – Energy Assessors
(Nathers) Casa Monde – Lighting Suppliers
Peter Mathew – Photographer
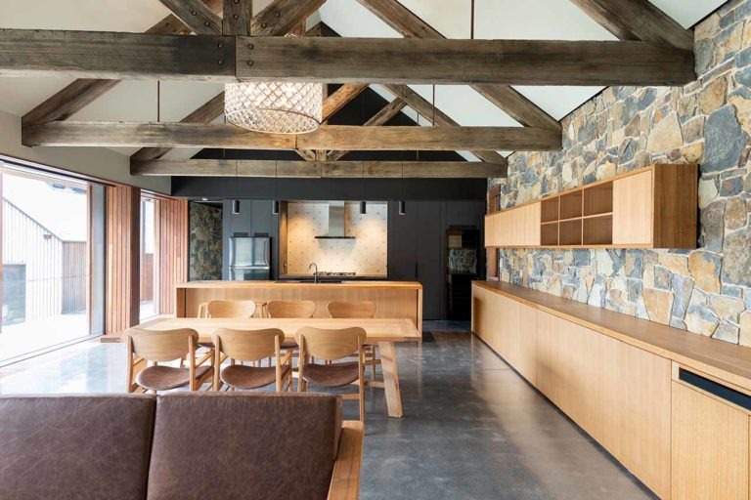
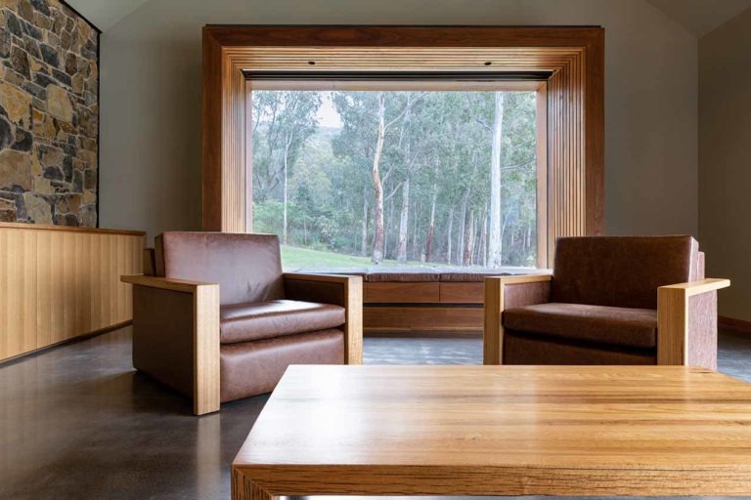
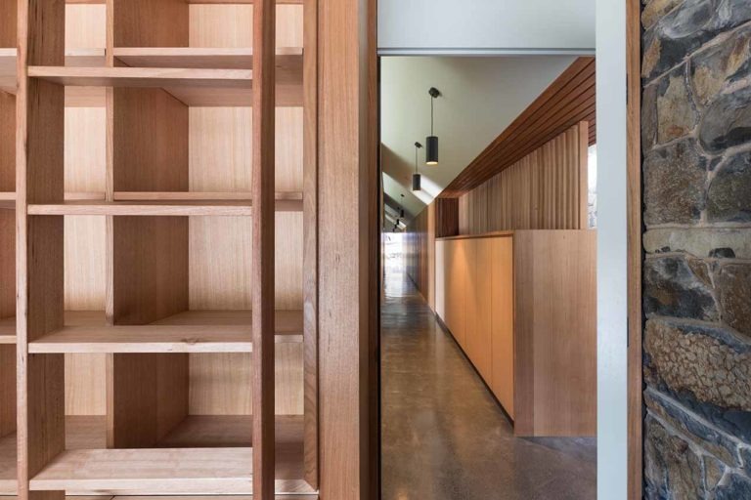
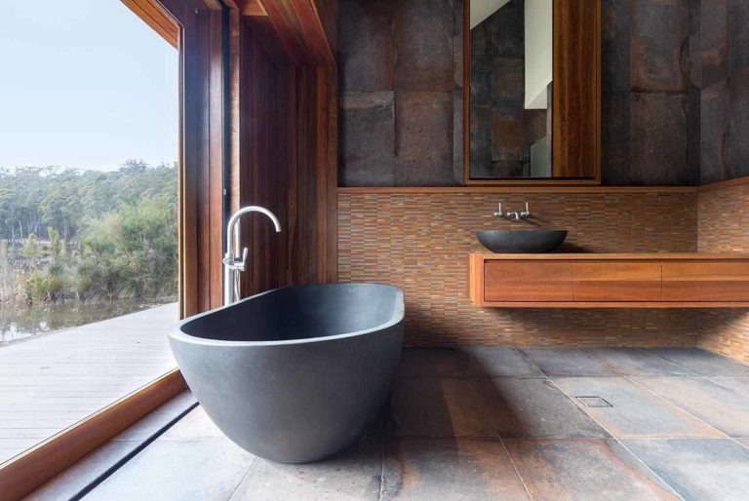
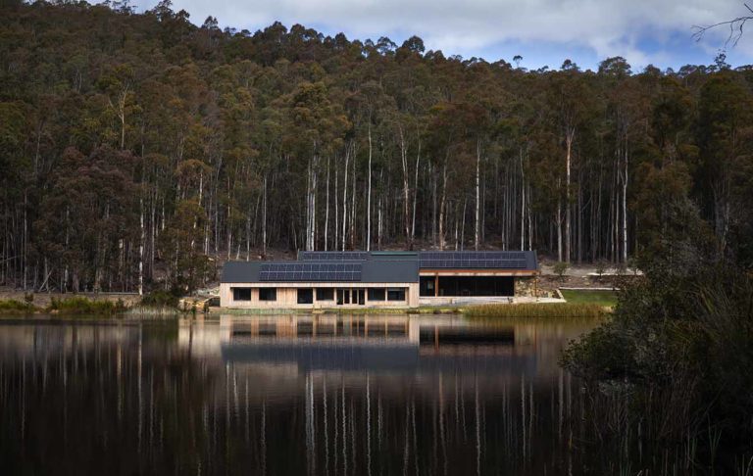
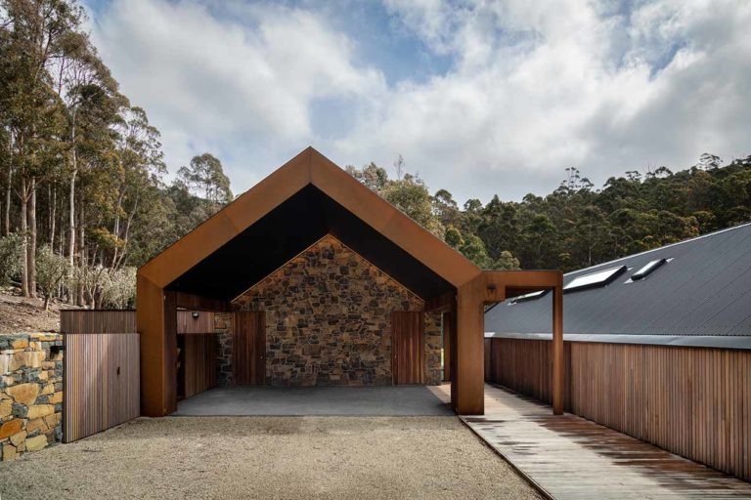
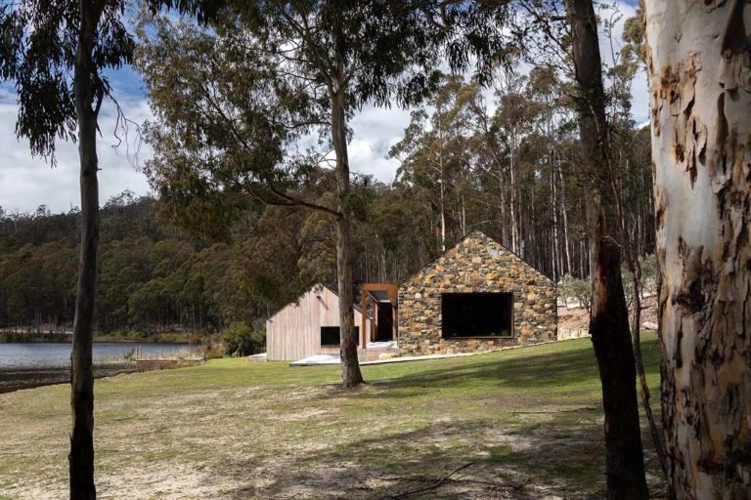
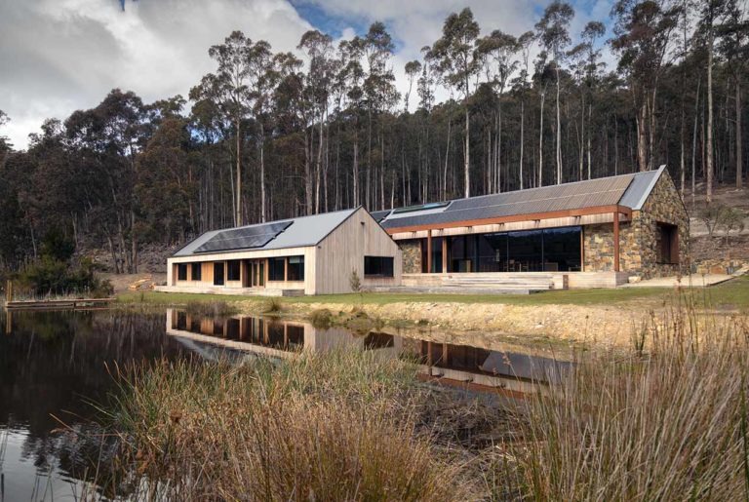
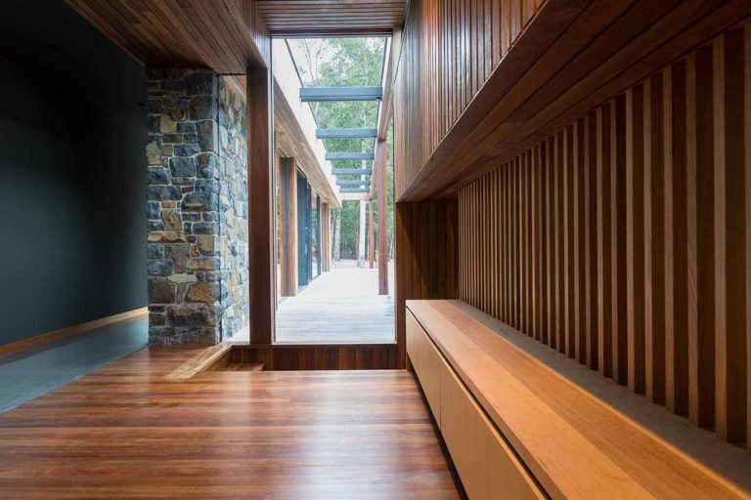
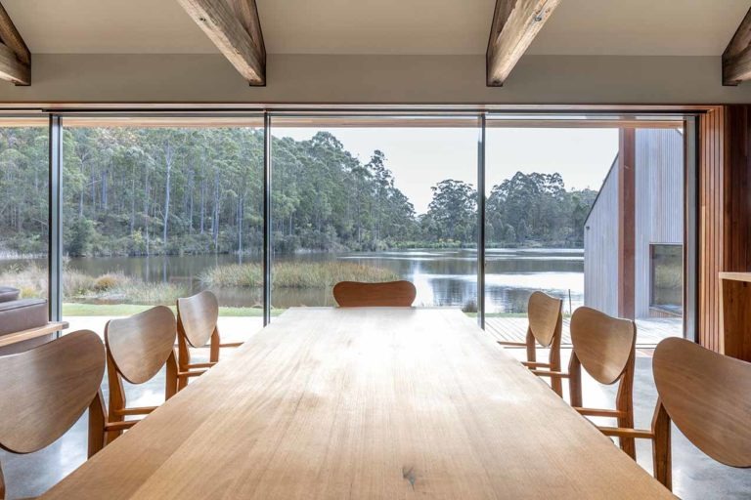










![SLD_logofinal_[square] – trimmed SLD_logofinal_[square] - trimmed](https://www.architecture.com.au/wp-content/uploads/elementor/thumbs/SLD_logofinal_square-trimmed--phk18ah4bmhwerzsh5rppcj9du1j84rd4tqzjndla8.png)

