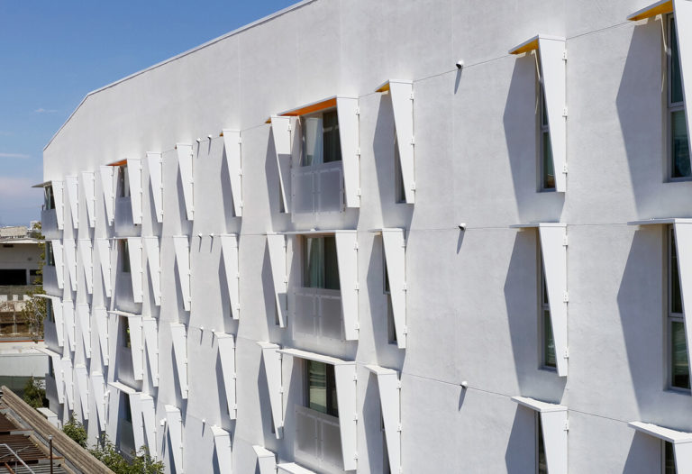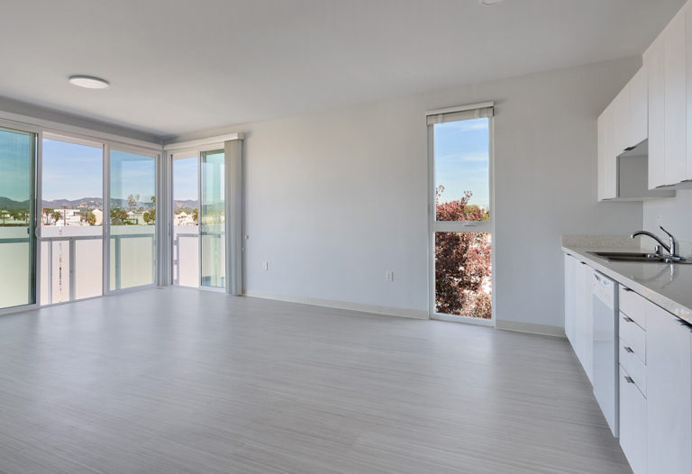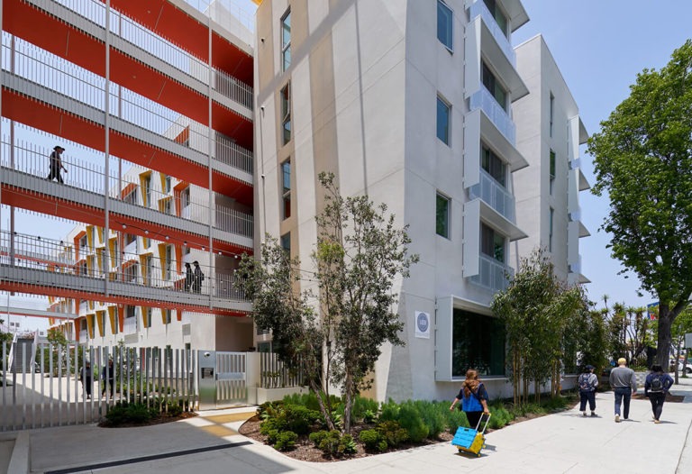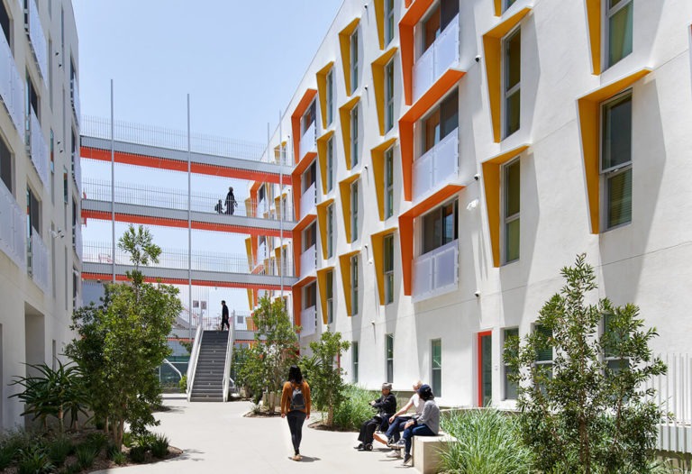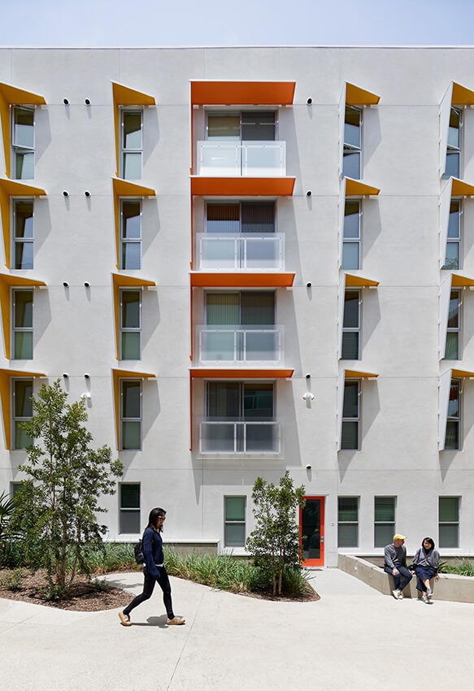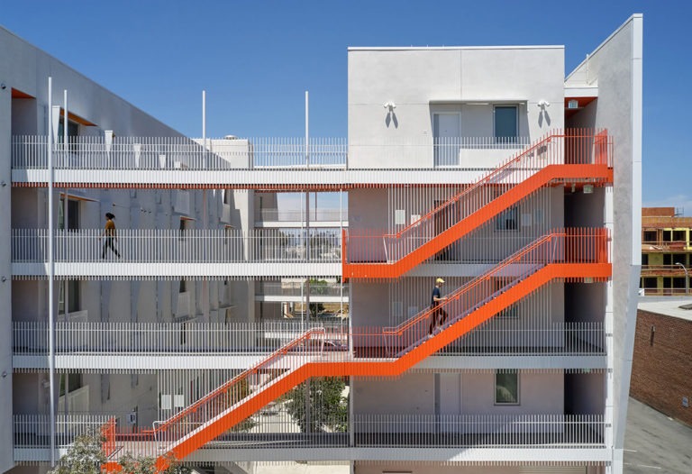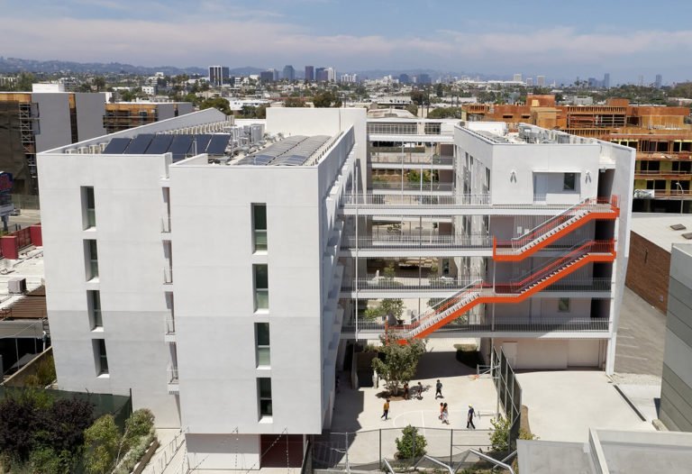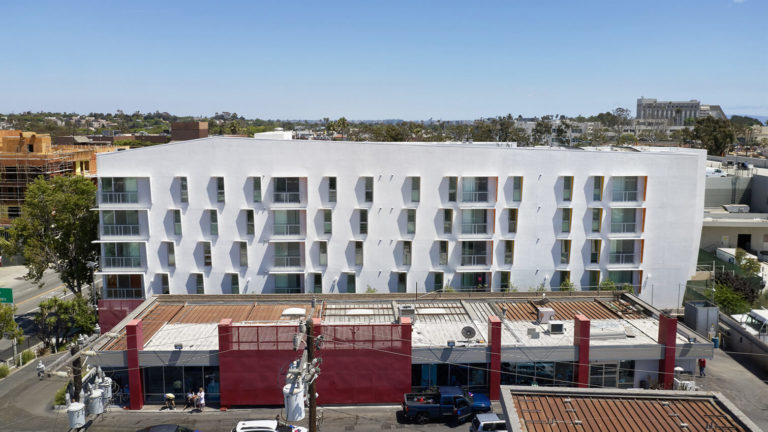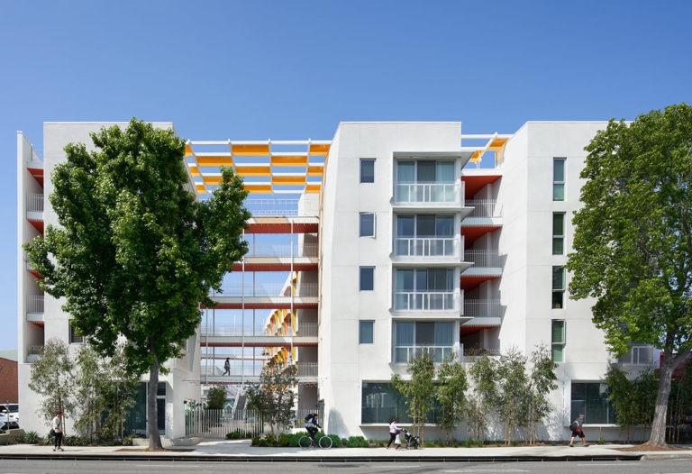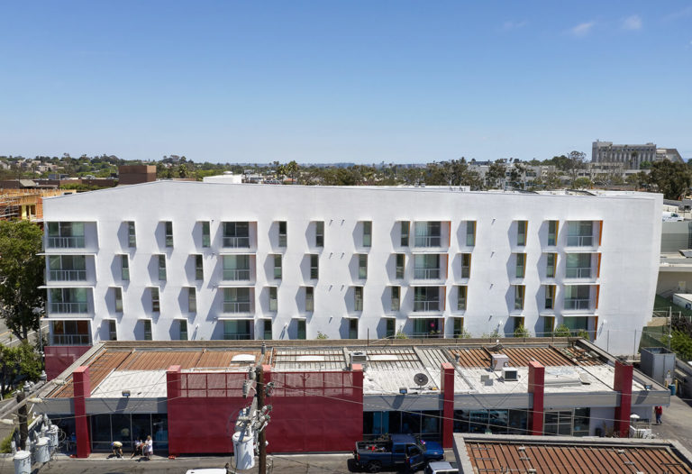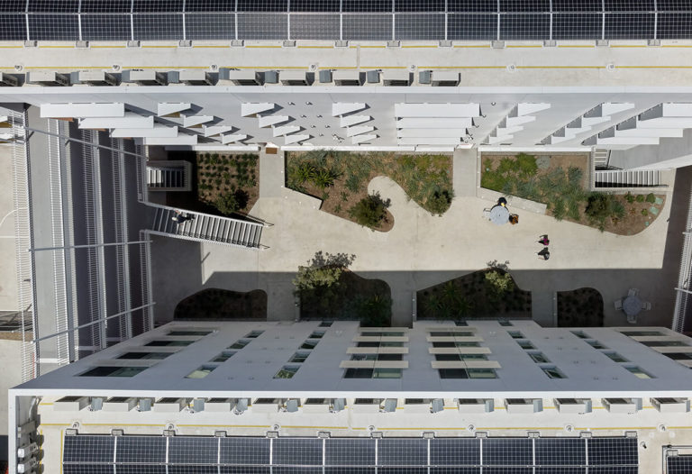The Arroyo Affordable Housing | Koning Eizenberg Architecture, Inc
2020 International Chapter Architecture Awards
2020 International Chapter Architecture Awards: People's Choice
The Arroyo Affordable Housing | Koning Eizenberg Architecture, Inc
Residential Architecture - Multiple Housing
The Arroyo offers 64 units of affordable, LEED Platinum housing for families that earn 30-60% of county mean income. Located on a rapidly developing urban street, and within a 5-minute walk to a train station and bus lines, the Arroyo comprises two five-story buildings arranged around an open-ended courtyard. The courtyard follows a long abandoned arroyo (dry creek) that was replaced by a storm drain in the 1960s. The courtyard provides a social hub for residents, captures prevailing ocean breezes, provides daylight to apartments, and makes the street more pedestrian friendly. As the boulevard fills in, the courtyard provides welcome borrowed landscape back to the neighborhood. Given the budget, the crafting of place embraces the limitations of conventional wood-frame construction using minimal secondary moves to animate; a gestural angle, shading that provides amenity and ornament, and a rippling, rather than static grid, approach to window placement.
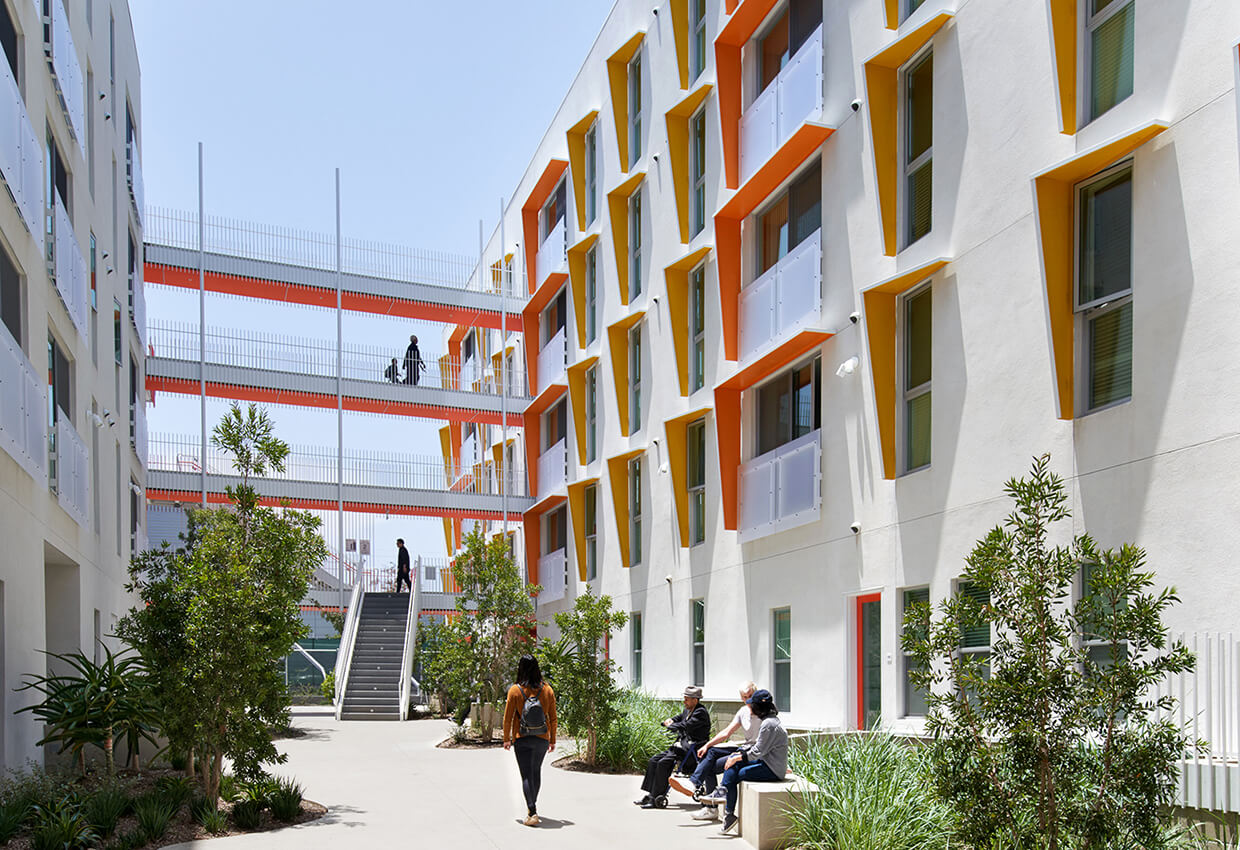
Client perspective:
How does the design benefit the way you live/work/play/operate/educate/other?
The design of the Arroyo reflects the beauty of Santa Monica and captures natural air and light to create an atmosphere that is uplifting and peaceful. The undulating courtyard with native plants provides shade and beauty, and encourages community gathering. The basketball court in the rear offers a safe place for children to play. Two community rooms are bright and cheerful, and encourage families to spend time together. The design was intelligent and cost efficient, with maximization of color and stacking features to keep costs at bay while creating a beautiful home for our residents.
Architect
CONSULTANT AND CONSTRUCTION TEAM
Benchmark Contractors – Builder
Barbara Hall – Civil Consultant
Steve Billing Landscape Architecture – Landscape Consultant
John Labib + Associates – Structural Engineer
Khalifeh & Associates – Mechanical, Electrical, Plumbing Engineer
0MB Electrical Engineers – Electrical Consultant
Green Dinosaur – Sustainability Consultant
Promise Energy – Solar
Finish Hardware Technology – Hardware
AWC West – Specifications
Veneklasen Associates – Acoustic Consultant
Geotechnical Professionals Inc – Geotechnical Engineering
Eric Staudenmaier – Photographer
Project location
Santa Monica, CA, USA
