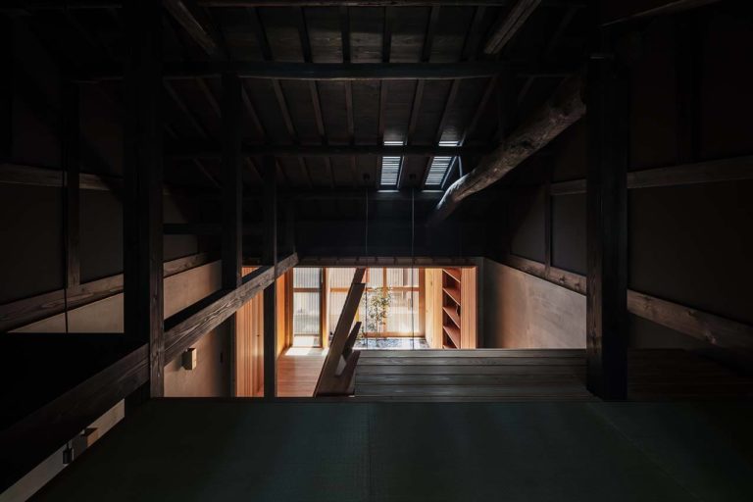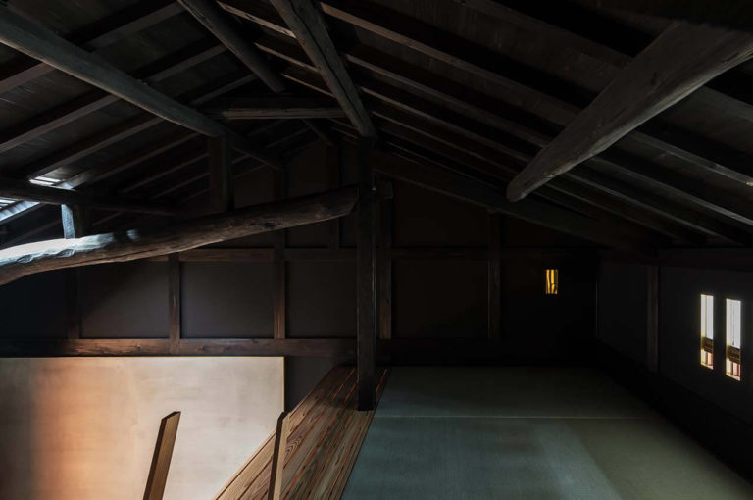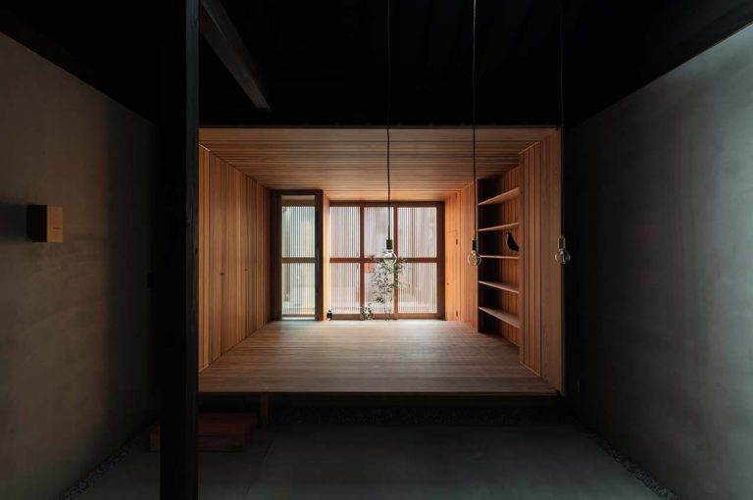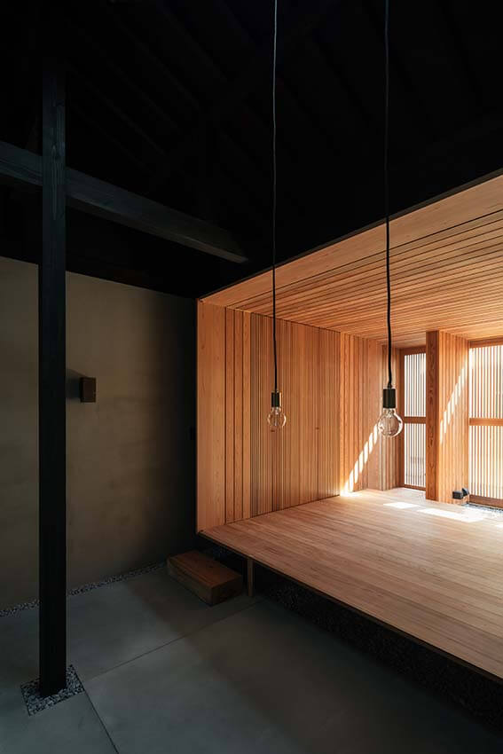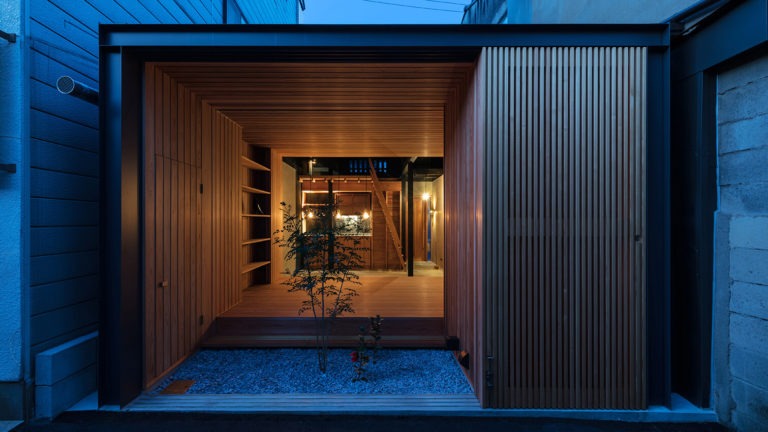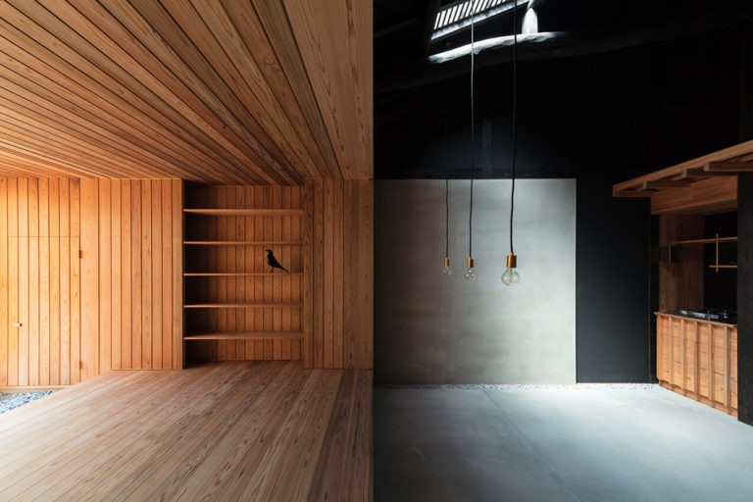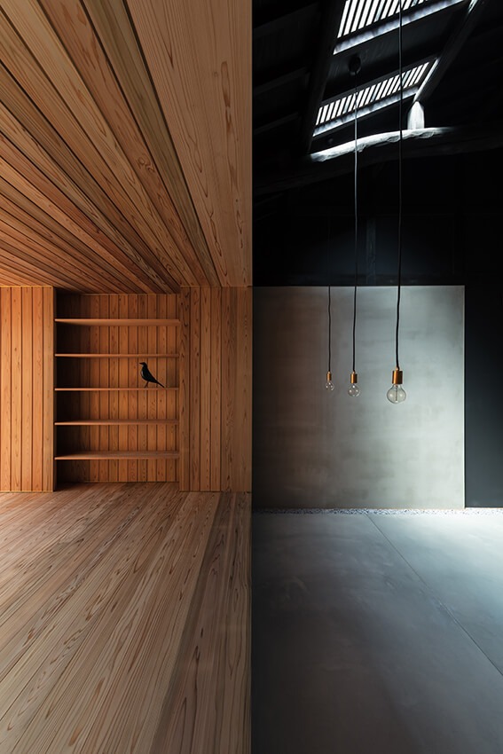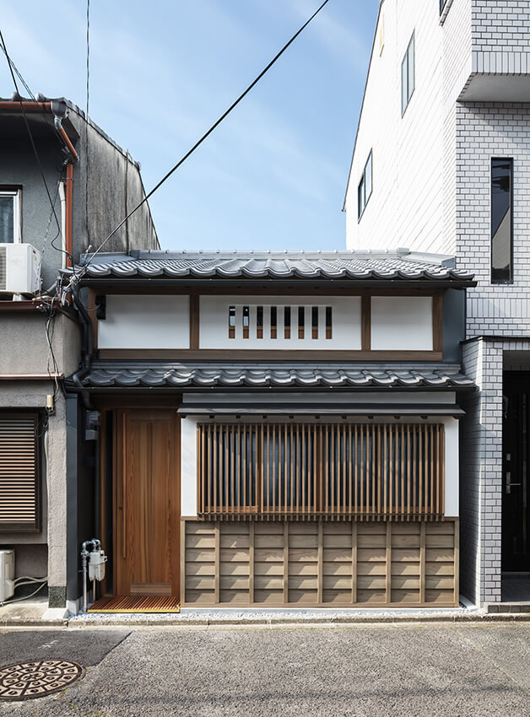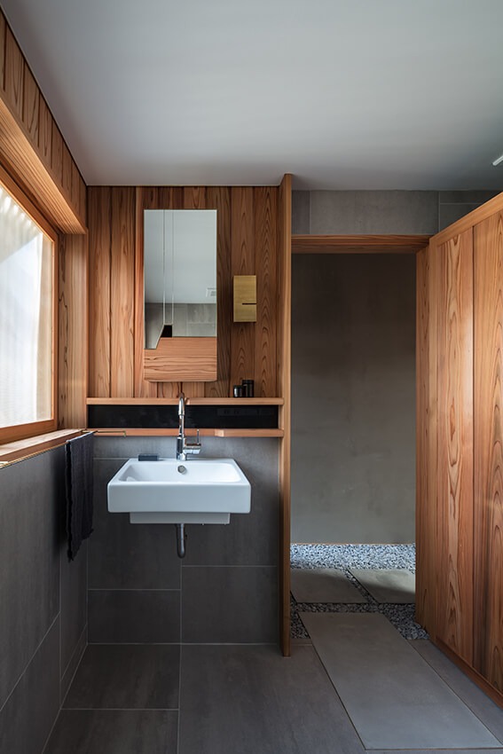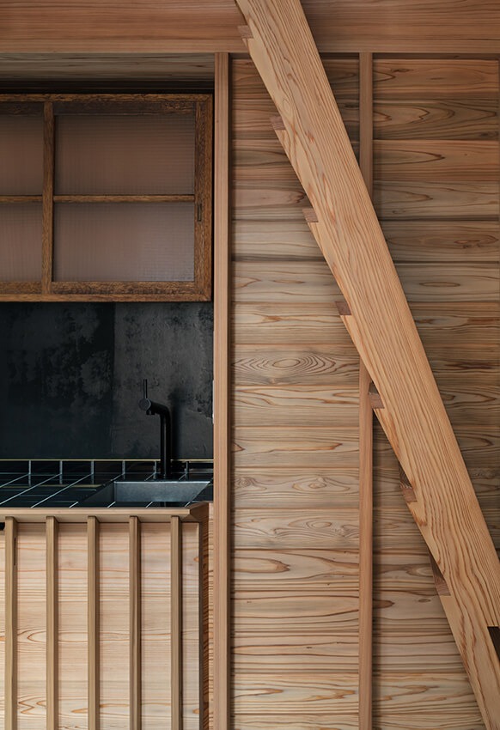Terrace House near Demachiyanagi | Atelier Luke
2020 International Chapter Architecture Awards
2020 International CHapter Architecture Awards: People's Choice
Terrace House near Demachiyanagi | Atelier Luke
Residential Architecture - Houses (Alterations and Additions)
Located in the quiet suburbs of Kyoto, this typical Japanese row house has been respectfully renovated, using Japanese and Australian design sensibilities.
The approach was to strip the house back to its essential structure and remake the dwelling through careful intervention; legibly differentiating old and new. Internally the black stained timber skeleton, including previously concealed roof beams, creates a spacious void of shadows within which the new home is formed.
Two pristine cedar boxes are inserted into this volume, almost as furniture. At the rear, an open box bringing lightness, warmth and connection to the outdoors. At the front, a second timber box provides containment for the bathroom, kitchen and laundry.
The front facade has been carefully remade using traditional techniques, with distinctive elements – such as the mushikomado lattice window – carefully restored. In contrast, the rear facade is evidently new, with a steel perimeter frame opening to a private garden.
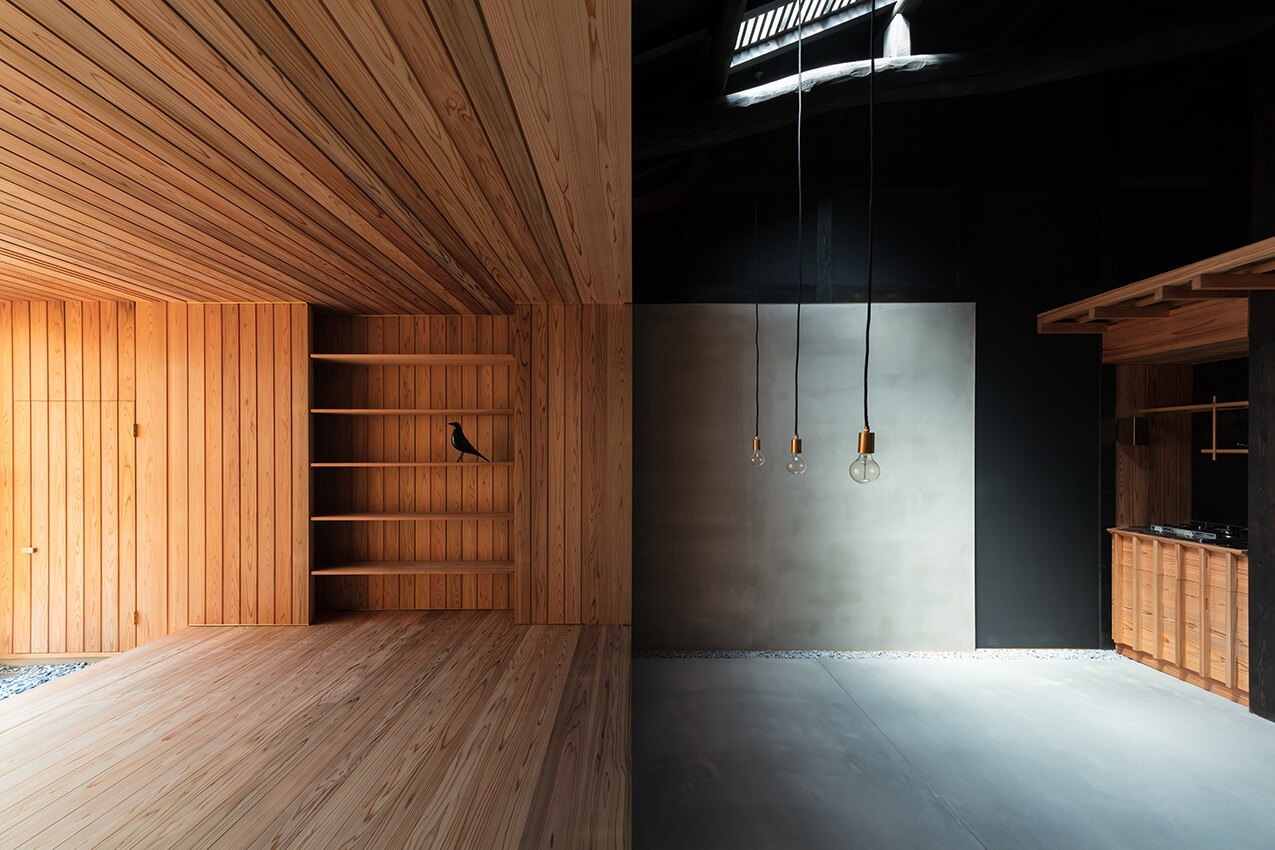
Client perspective:
How does the design benefit the way you live/work/play/operate/educate/other?
I wanted to keep the traditional look of the house on the street but create something new internally. You are tricked by the exterior and pleasantly surprised to enter the house. The house is located in quite a conservative suburban area of Kyoto and it’s fun to have something that defies expectations and doesn’t have a typically residential feel. As it is a small house, the interior is quite bare, with as much open space as possible. As you look closer you can see there is quite a lot going on, with a variety of textures and contrast with warmth.
Architect
Practice team
Luke Hayward – Project Architect
Junko Nakatsuka – Team member
CONSULTANT AND CONSTRUCTION TEAM
Matsuhiko Construction – Builder
Hideya Tanaka – Site foreman
Yohei Sasakura – Photographer
Project Location
Sakyo-ku, Kyoto, Japan
