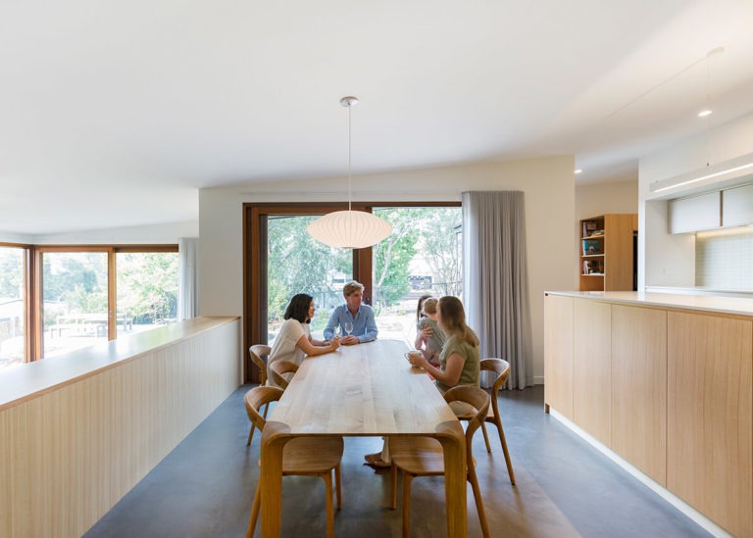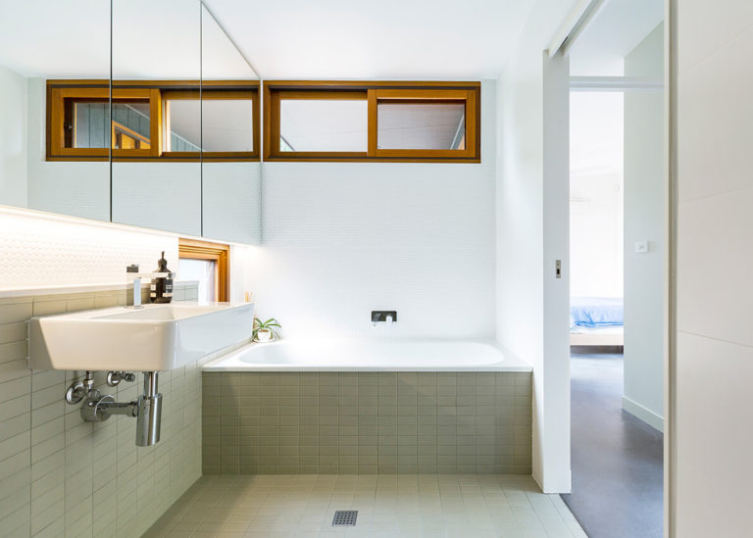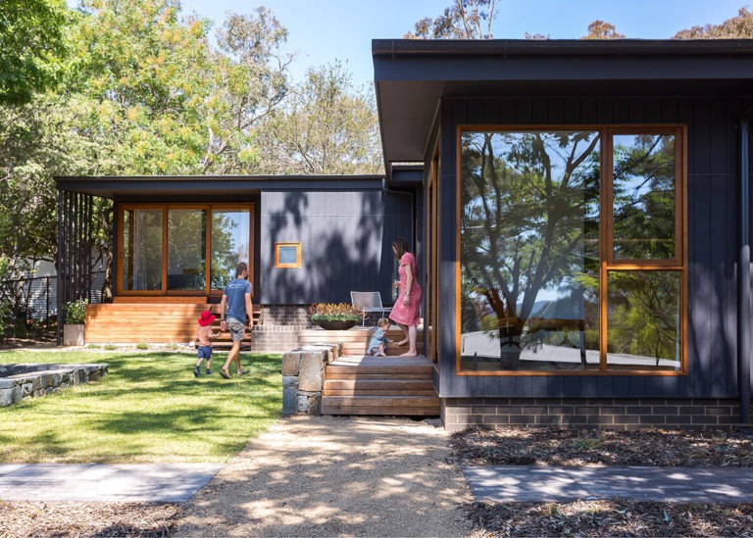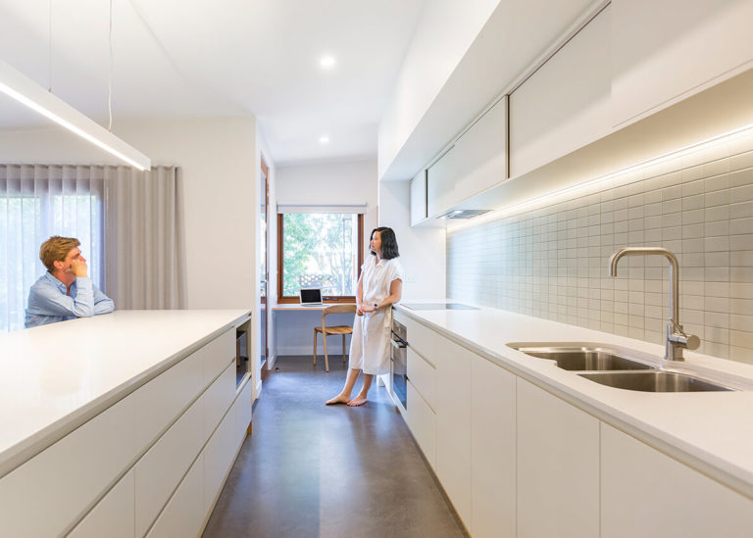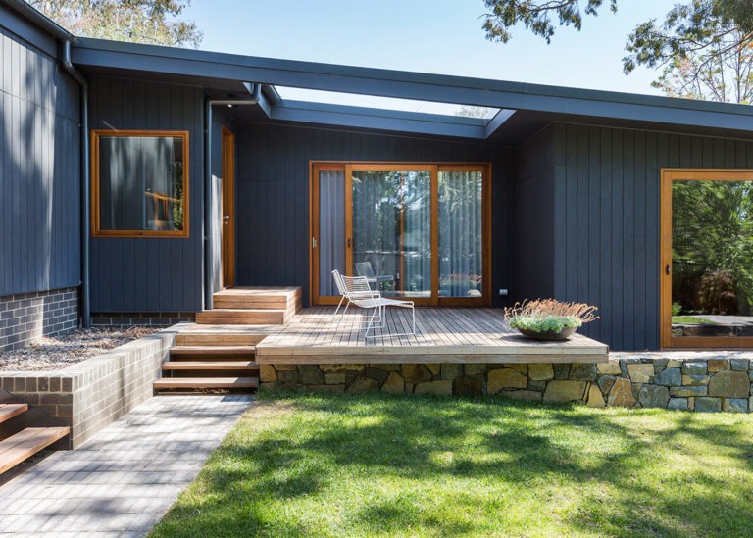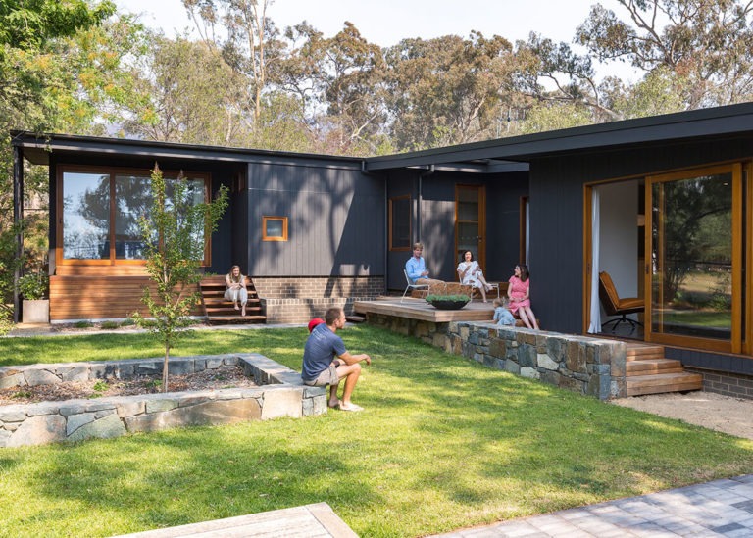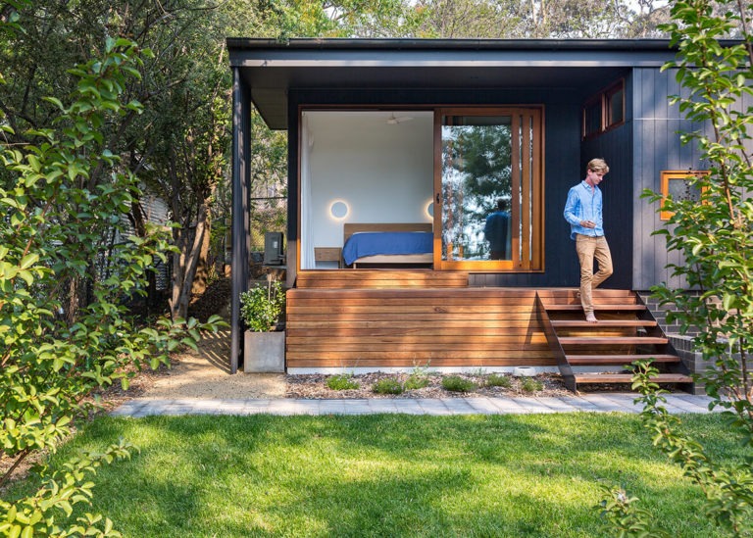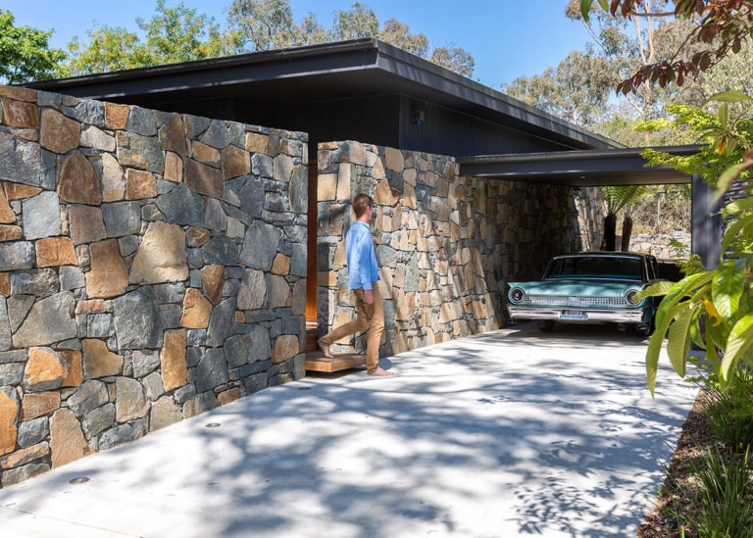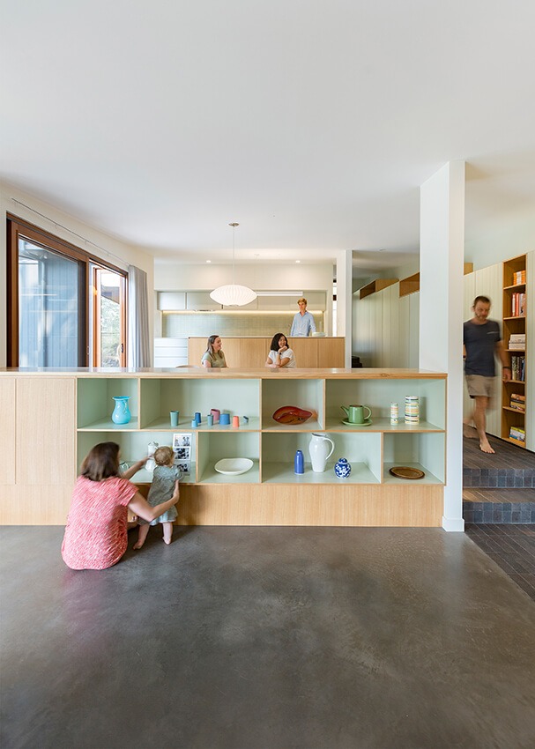Stepping House | Rob Henry Architects
2020 ACT Architecture Awards
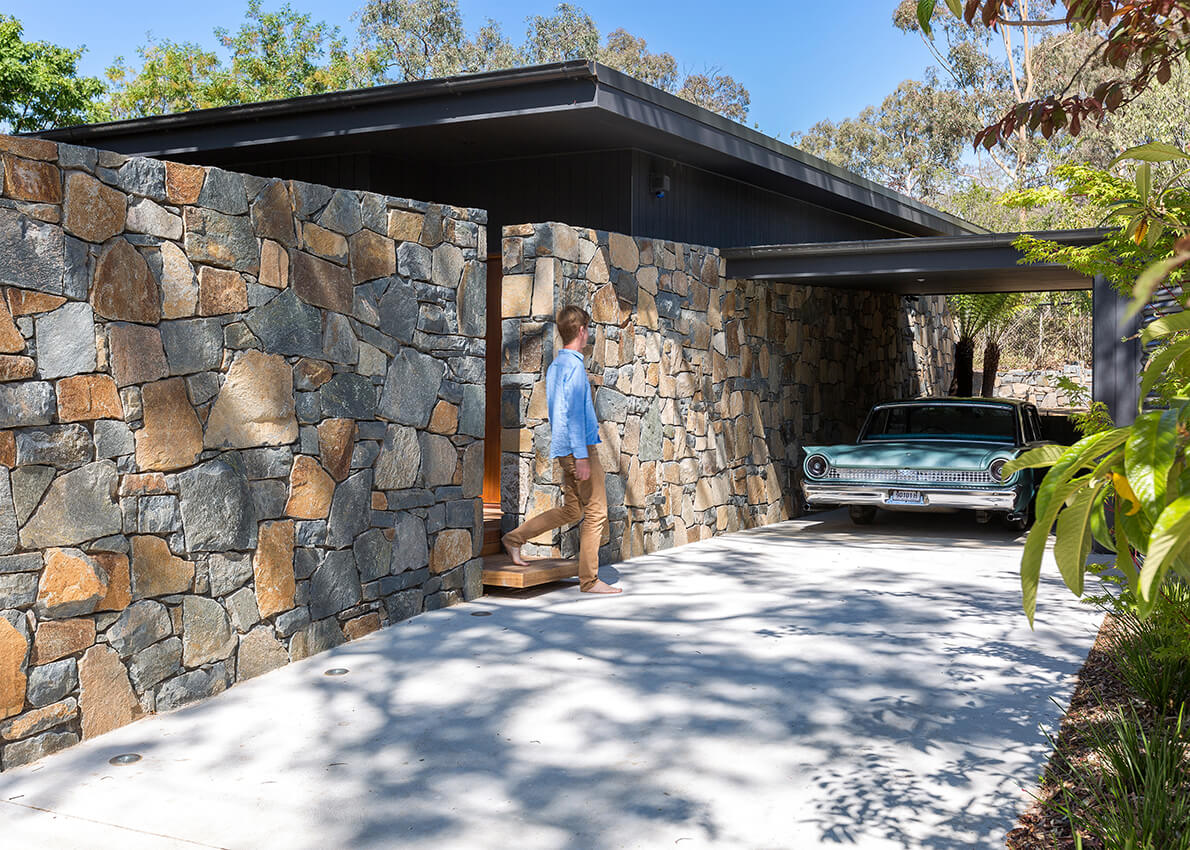
2020 ACT Architecture Awards: People's Choice
Stepping House | Rob Henry Architects
Residential Architecture - Houses (New)
Stepping House, located on the edge of the Mount Ainslie Nature Reserve, is defined by its site constraints and a client brief which demanded seclusion and peacefulness.
On approach, the house is not visible, sheltered by a robust stone wall that divides public and private. Entering the house, the key signature of stepping levels becomes apparent. As you gradually step up the site, a series of north facing living zones are accessed off a brick corridor. All levels are connected to the northerly garden via a series of stepping decks.
Clad in charcoal painted vertical timber the form is recessive and unassuming. The interior palette is deliberately restrained and references the colouring of the surrounding eucalypts.
Stepping House maintains the qualities that underpinned its mid-century predecessors of harmony with landscape and modesty in footprint. More importantly, it provides its owner with a serene and private domain with endurance at heart.
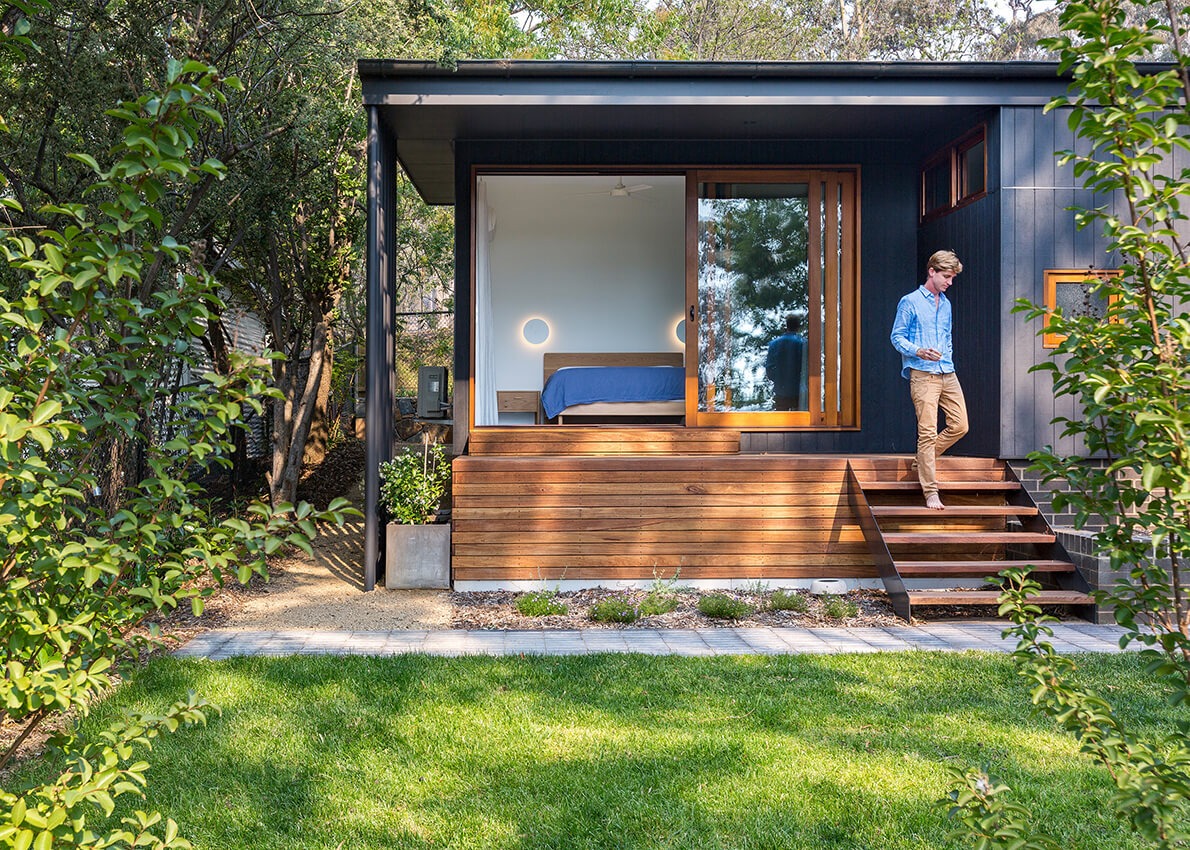
Architect
Practice team
Chloe Yin – Student of Architecture
CONSULTANT AND CONSTRUCTION TEAM
Walmsley Building Solutions – Builder
John Skurr Consulting Engineers – Structural Engineer
Ben King – Photographer
