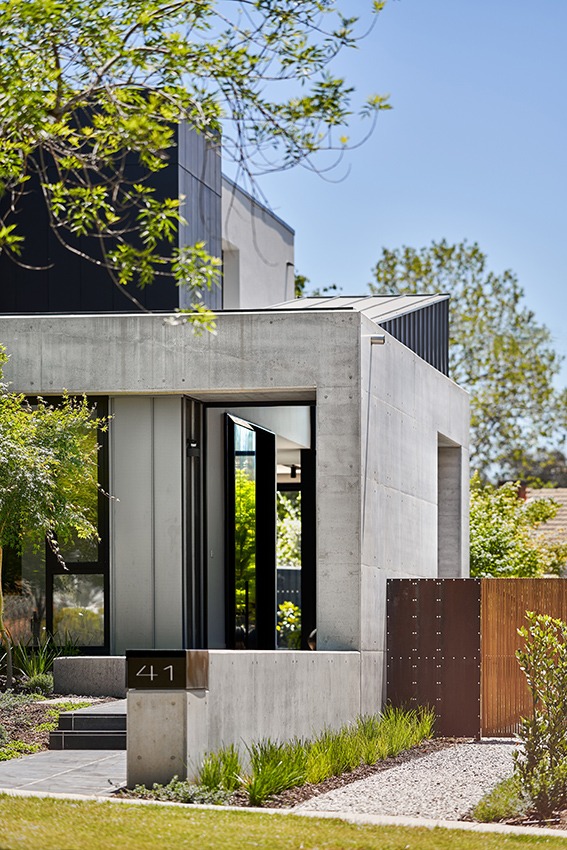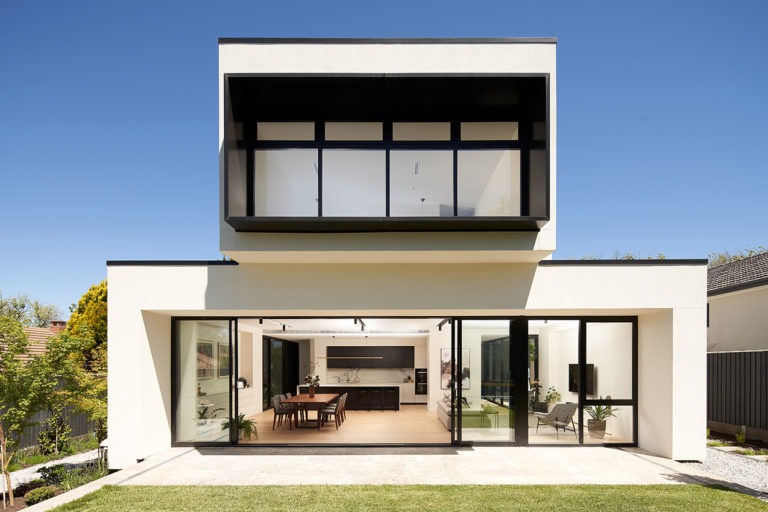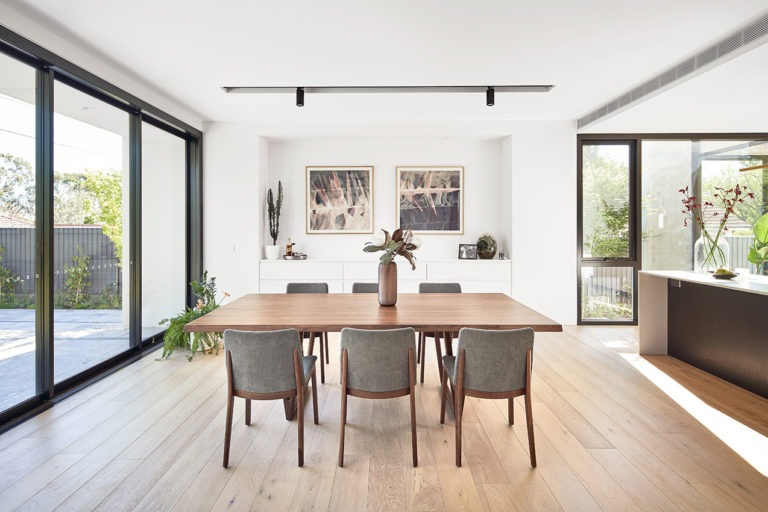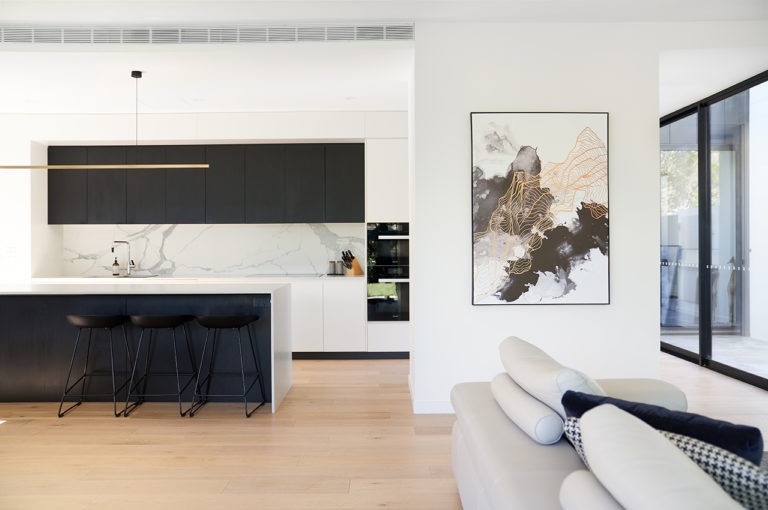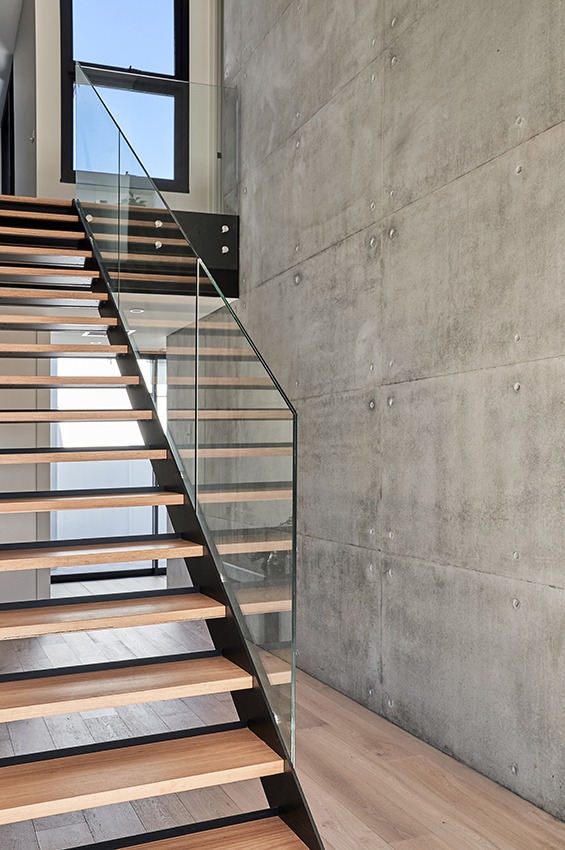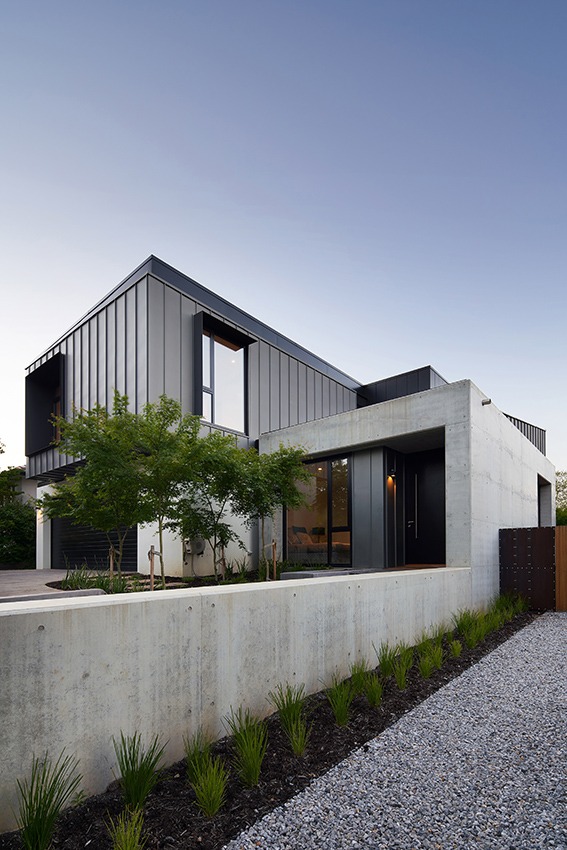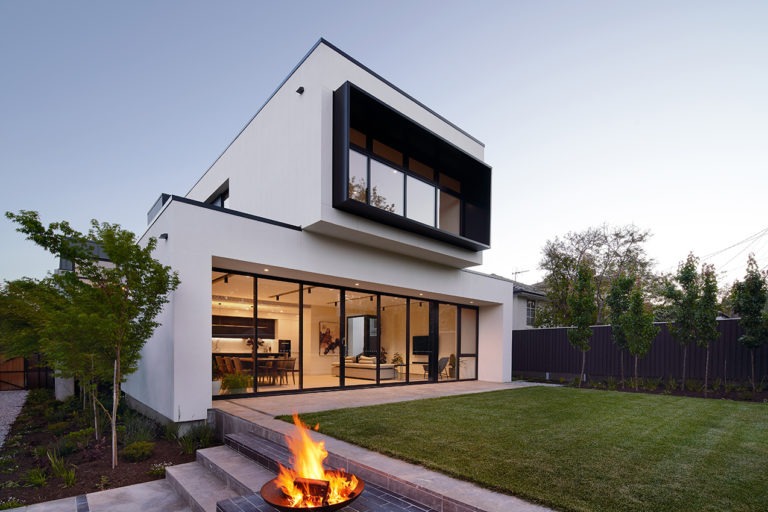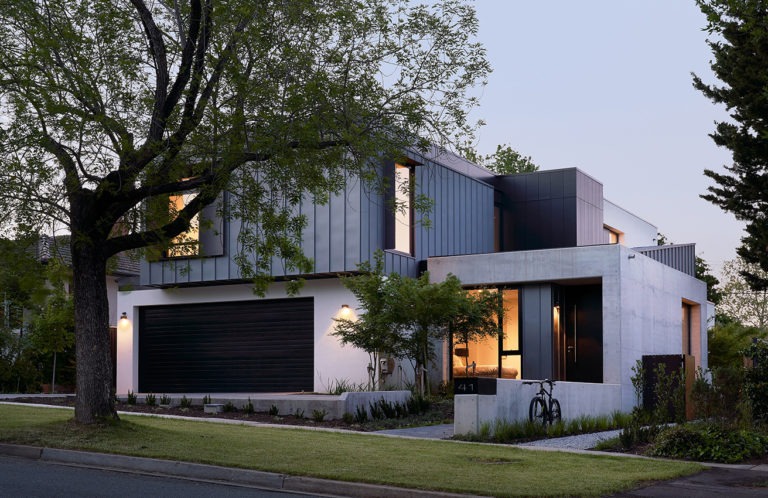SR House | Collins Pennington Architects
2020 ACT Architecture Awards
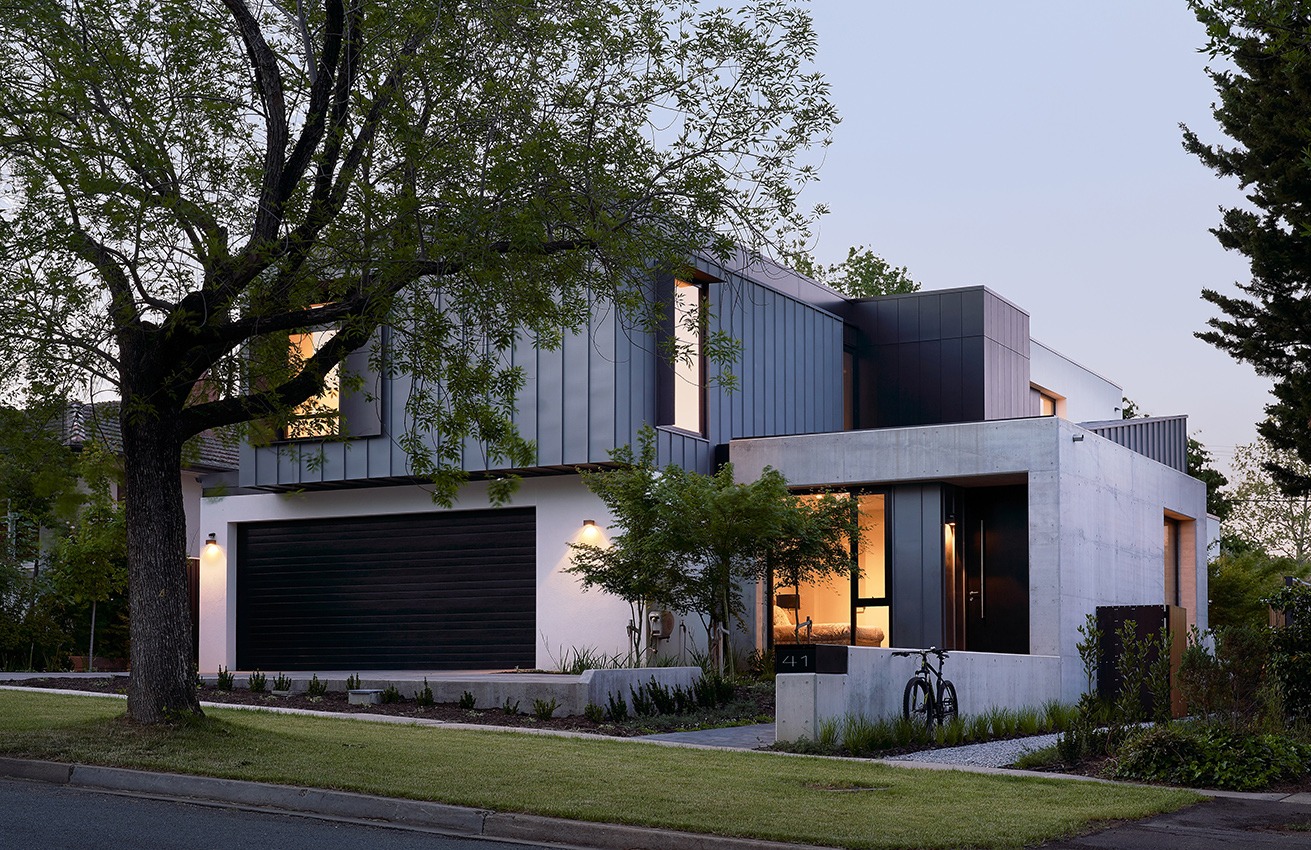
2020 ACT Architecture Awards: People's Choice
SR House | Collins Pennington Architects
Residential Architecture | Houses (new)
SR house was conceived as an affordable, modern, scalable family home with a strong connection to landscape.
The brief extends over 2 levels allowing for distant views to Black Mountain Tower and Parliament House from the upper level with the planning arranged axially around a central stair void with sleeping and bathing upstairs and living / guests downstairs.
A robust yet refined palette of off form concrete, zinc, and plate steel are interwoven to the exterior with rich timbers and large picture windows inside opening to the north bringing landscape inside with views of ornamental trees.
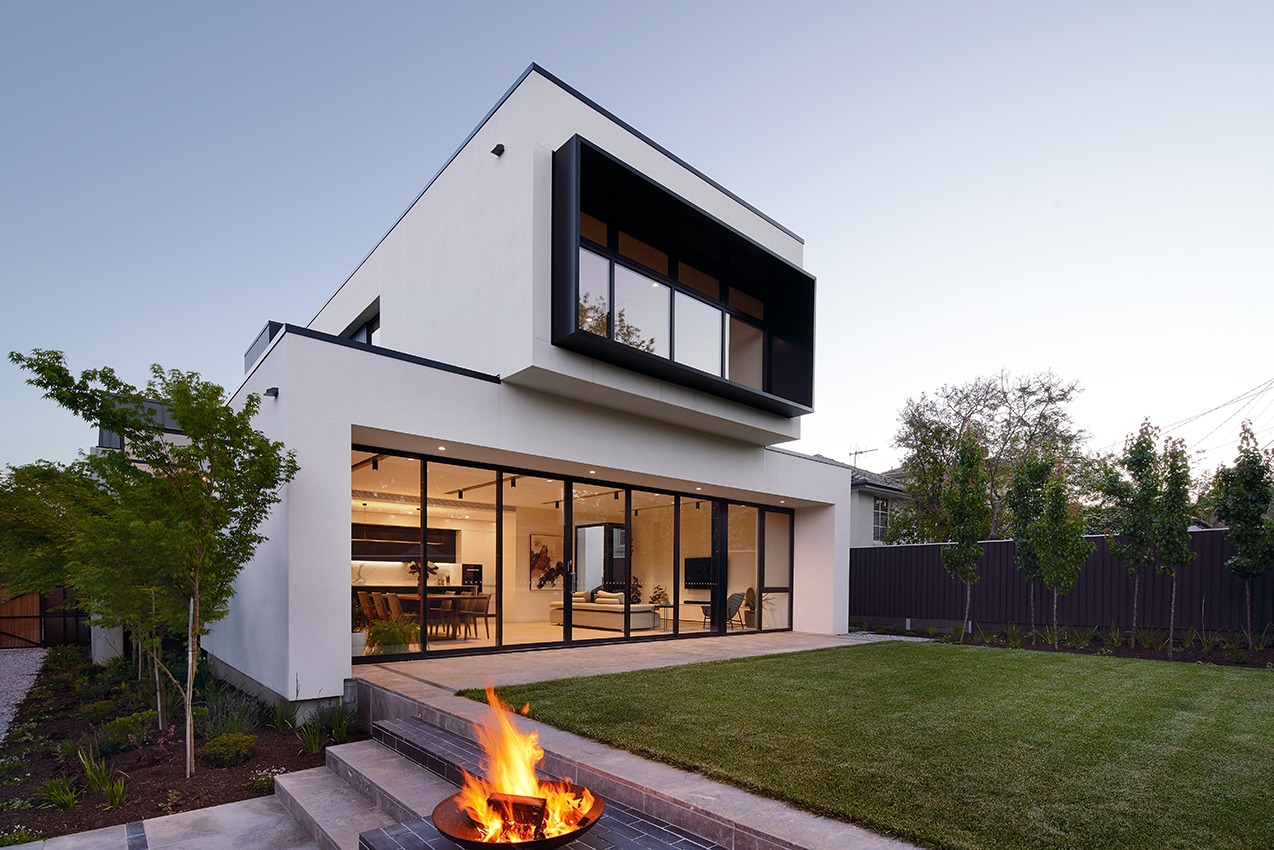
Architect
practice TEAM
William Headland – Graduate of Architecture
Andrew Collins – Design Architect
Sienna Maill – Graduate of Architecture
Shaun Bray – Design Documentation
CONSULTANT AND CONSTRUCTION TEAM
Manteena Residential – Builder
DSB Landscape Architects – Landscape Architect
Northrop Engineers – Structural Engineer
Stephan Postles – Photographer
