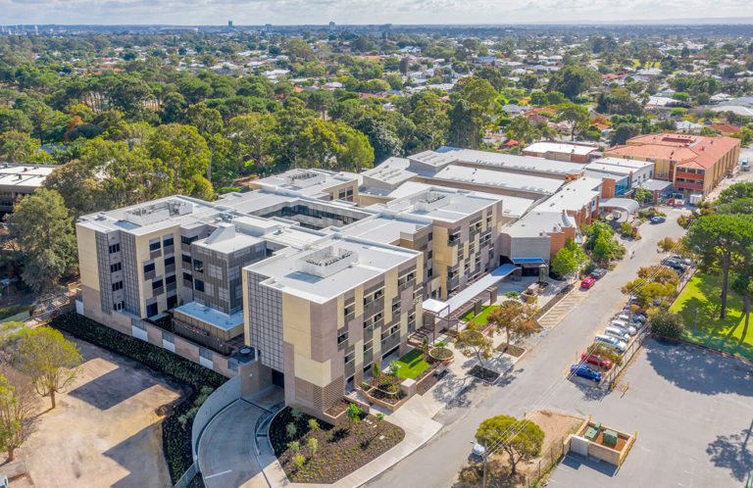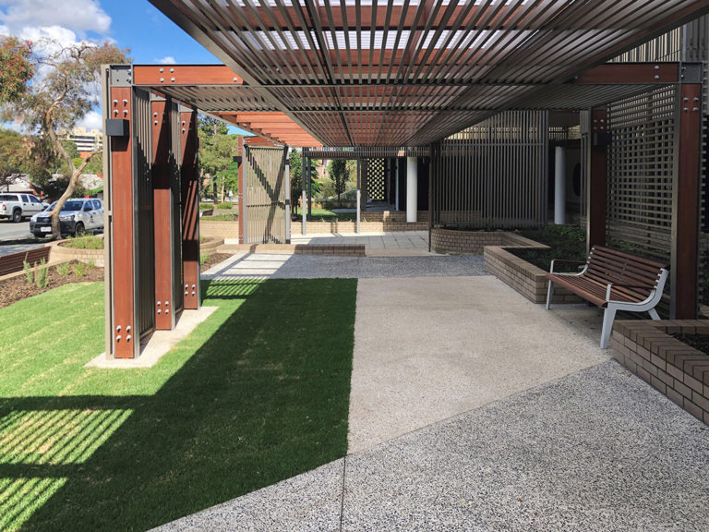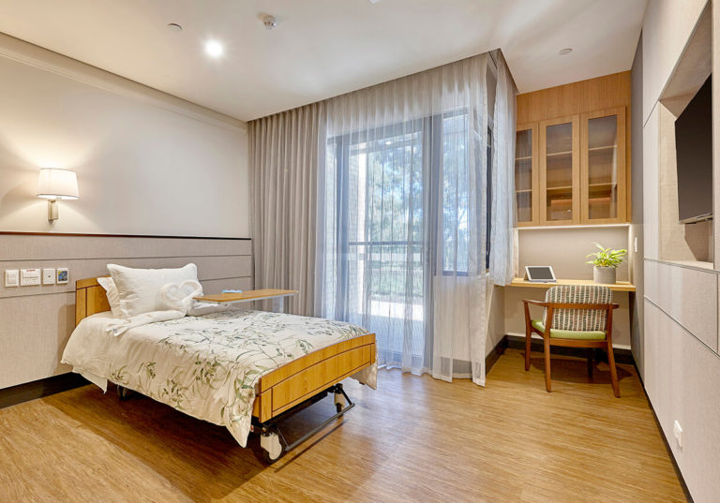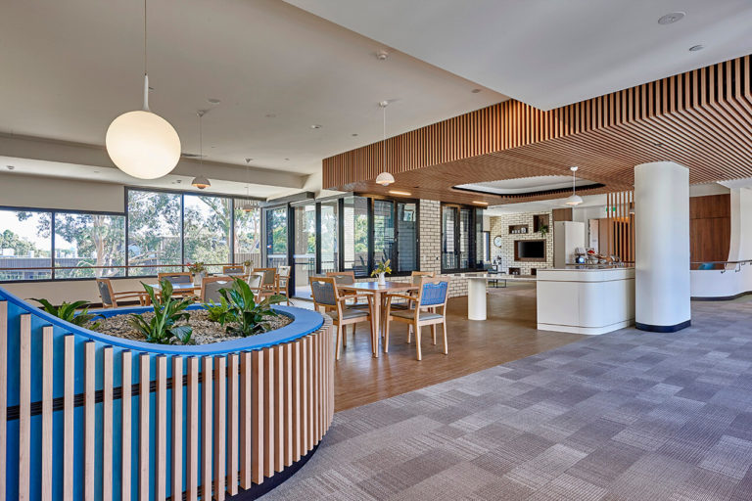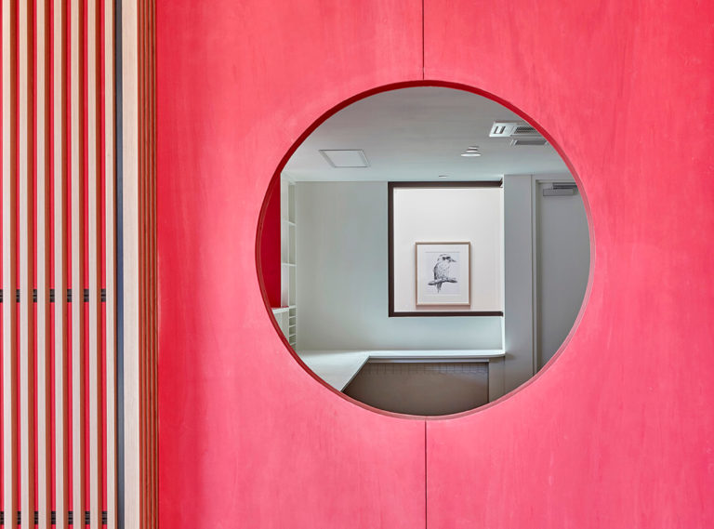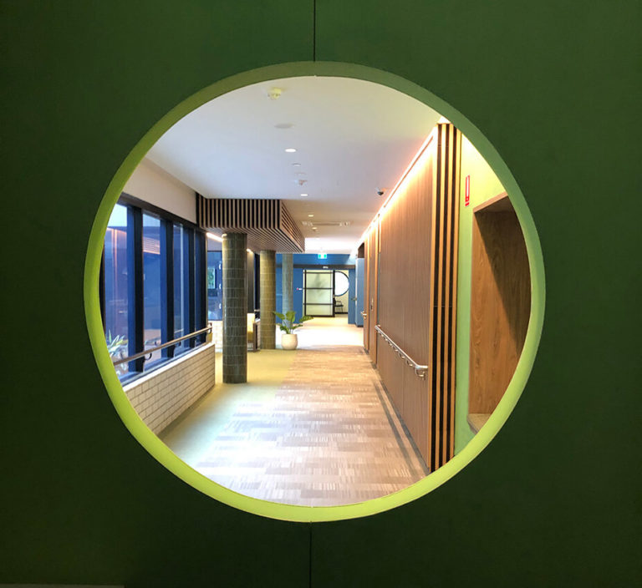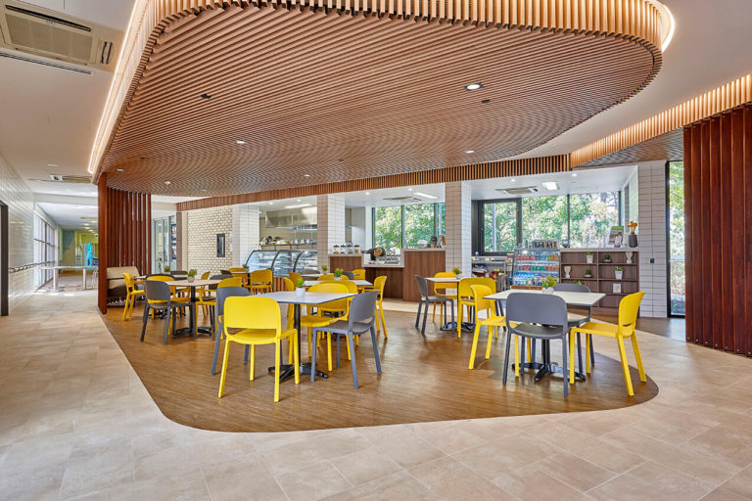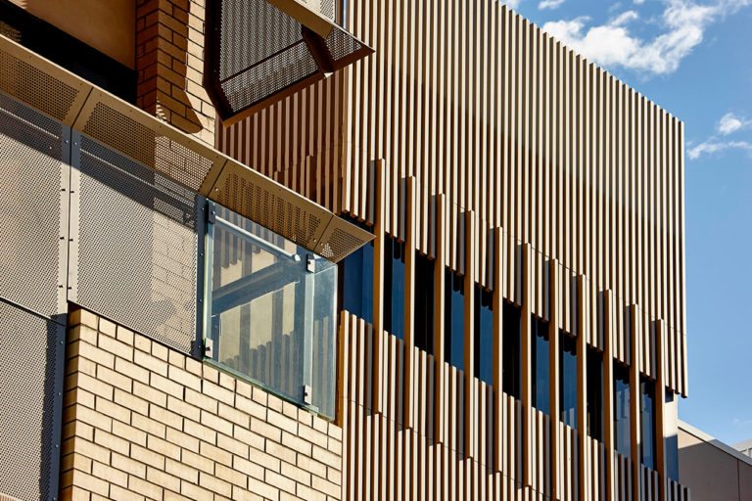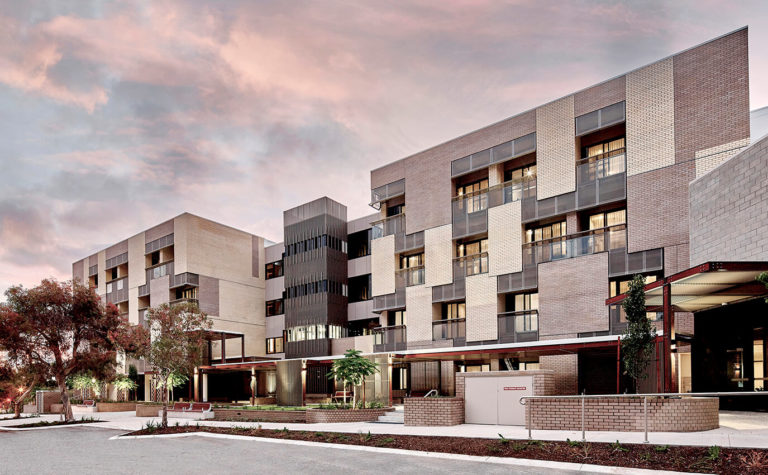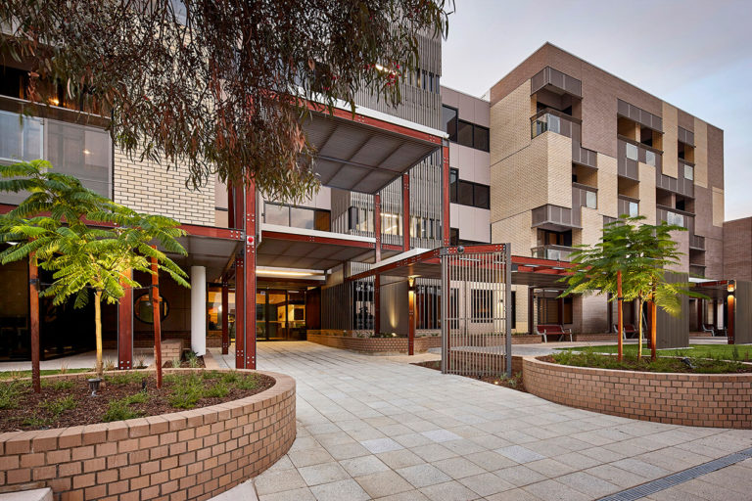SwanCare Ningana
Cameron Chisholm Nicol
Cameron Chisholm Nicol
2021 Western Australia Architecture Awards
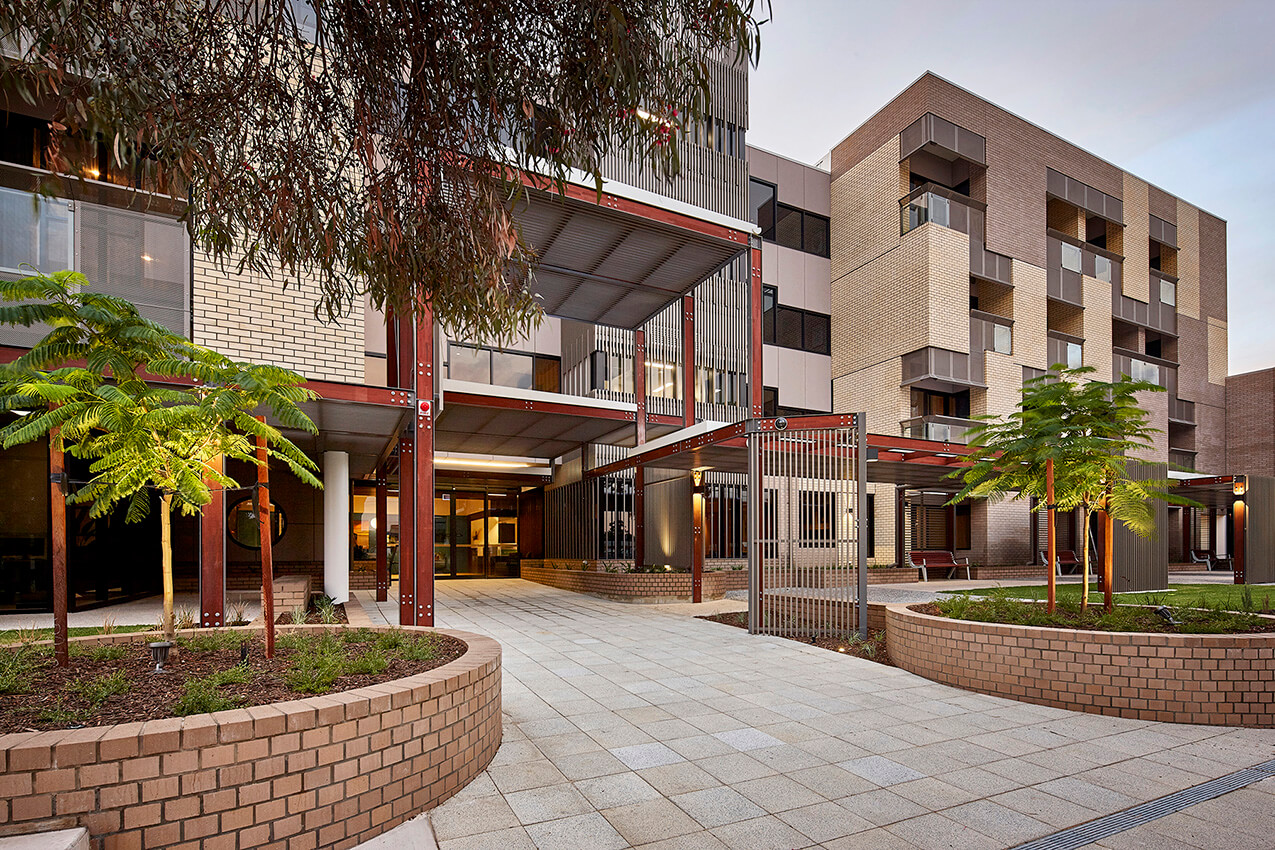
2021 Western Australia Architecture Awards: Public architecture
SwanCare Ningana | Cameron Chisholm Nicol
“SwanCare Ningana delivers ‘next-iteration’ aged care that supports residents in maintaining independence and exercising choice, thus addressing the brief for a contemporary facility to meet current and future needs. Flexible, adaptable spaces and careful detailing satisfy the complex residential care needs, including dementia and palliative care, providing a place to live and age well.
The central design concept employed is to break space down into legible, familiar components that mimic the outside world, using the analogy of a home, a street, a neighbourhood, a village, and a town.
Ningana is linked internally to an existing facility but has its own distinct external identity. The material palette incorporates face brickwork, referencing both domestic construction familiar to residents and SwanCare’s own architectural history, in a contemporary manner.
The activated street frontage provides an engaging public interface. Residents, families, and staff interaction is encouraged by a diverse range of indoor and outdoor amenities, including a shaded external forecourt linking Ningana to a new café.
Ningana was delivered within budget and minimises recurrent costs through staffing and servicing efficiencies. Drawing on passive solar design principles, close attention has been paid to the orientation of built forms, skewed to prioritise sunlight penetration. The design allows winter northern light to filter in, creating warm and inviting spaces. Tinted glass utilised throughout has the dual benefits of thermal performance and reduced glare on older eyes.
Staff end-of-trip facilities are provided, together with energy efficient equipment and lighting systems and a future solar battery store. Materials and finishes were selected based upon durability, lifecycle-costing and low VOC emission criteria.
Engineering services were carefully coordinated to maximise choice and comfort for residents. Integrated technologies flexibly support aging-in-place and changing individual circumstances. The mechanical system accommodates fresh air and openable windows. Landscaping design achieves close connections between internal and external spaces with legible zones of public/semi-private/common space, carrying through the ‘neighbourhood, village and street’ concept.
Taking a whole-of-building approach to dementia care, rooms are clustered into groups of 8-10 which share dedicated dining, living and kitchenette areas. Protected winter gardens on each level provide outdoor access to take in fresh air and views.
Resident circulation is designed around an active central courtyard to minimise confusing ‘decision points’ and to maximise daylight and natural ventilation. Strategic views assist staff in being at the right place at the right time, improving safety.
A variety of resident room types are offered, including some larger rooms. These can be occupied by singles, couples, or siblings, offering choice and allowing people to stay together later in life.
Dementia-appropriate colour, finishes and spatial design create calm, safe, secure, and engaging spaces. Wayfinding is assisted through geometry, colour, lighting, tactile, auditory, and olfactory cues. A key example is the Butler’s Pantries on each level which allow residents to connect with familiar food aromas and sounds, such as bacon sizzling at breakfast time.”
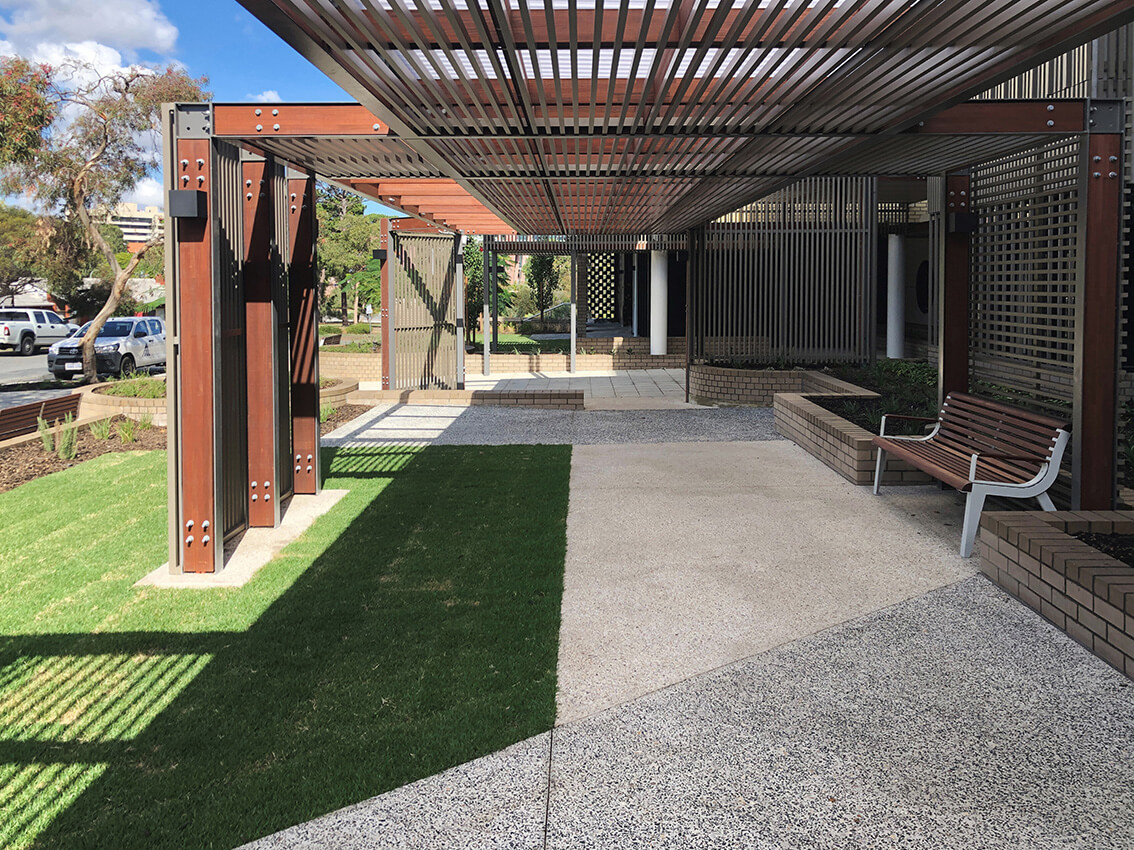
Client Perspective:
“SwanCare Ningana has enabled SwanCare to provide a new range of care options and expanded services, which is particularly important as Aged Care in Australia is facing changing consumer expectations and scrutiny from a Royal Commission.
The design allows for full continuum of care of all residents, dementia friendly concepts to all floors and operates under a small house concept while recognising that each house requires connectivity to the rest of the building and community.
New residents and families have commented on the calming nature of the building and enjoy both the indoor and outdoor aspects provided.”
