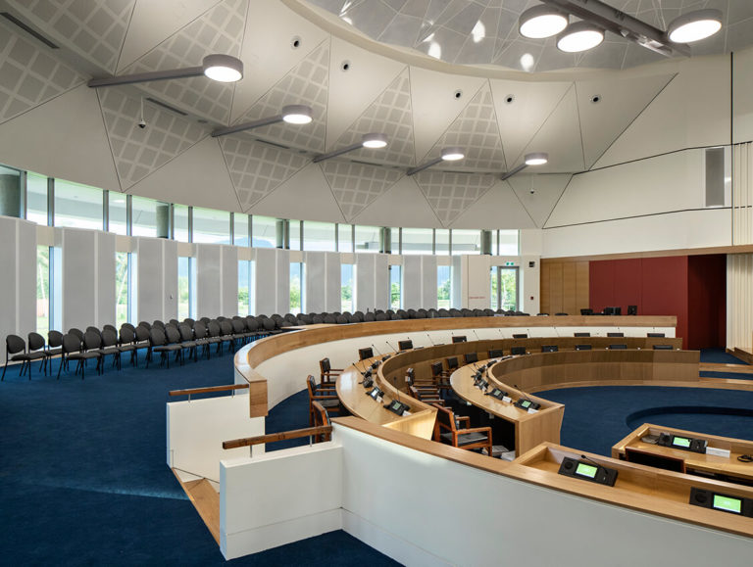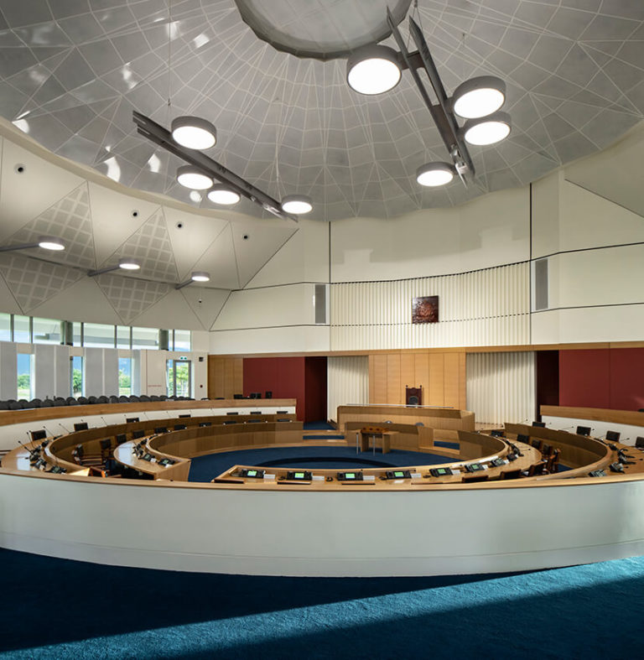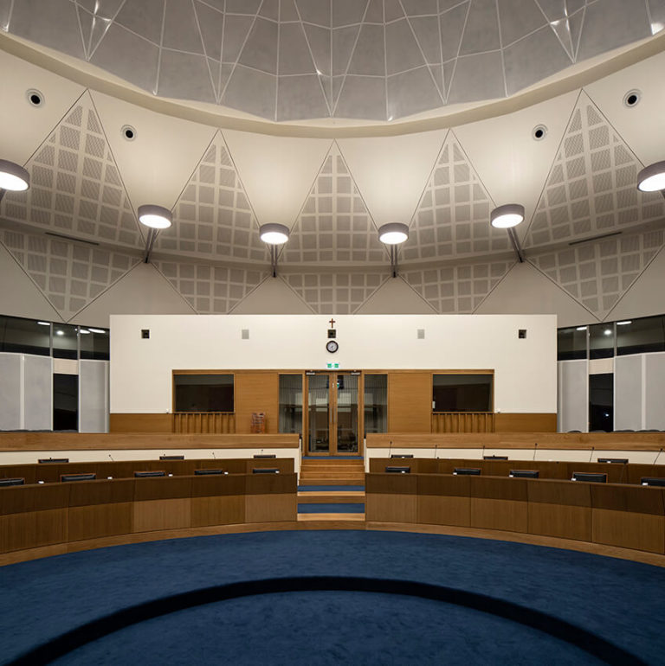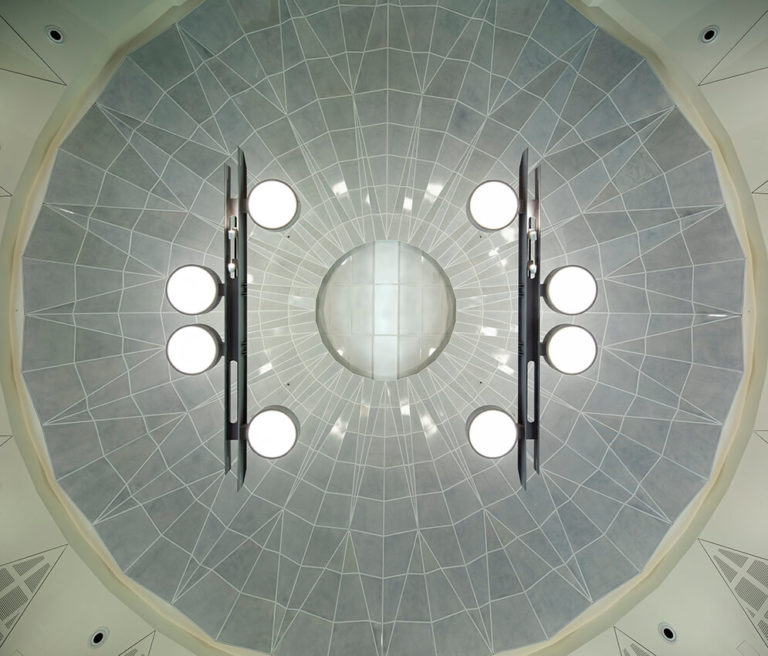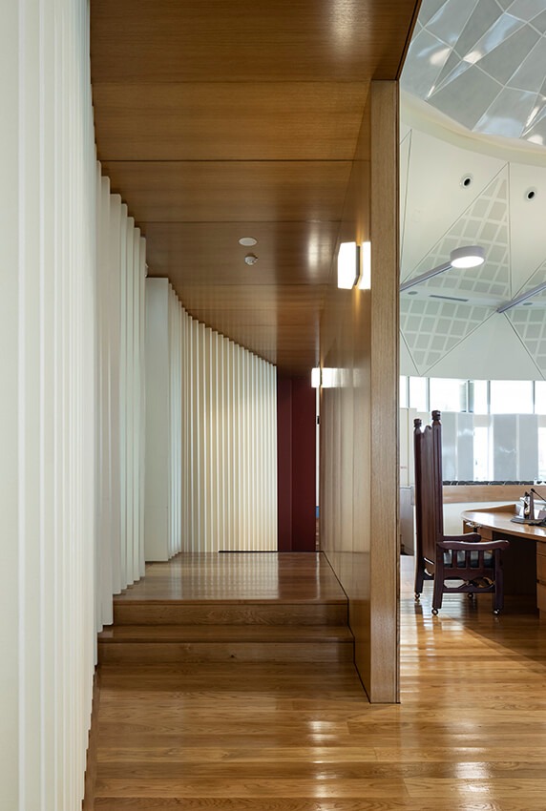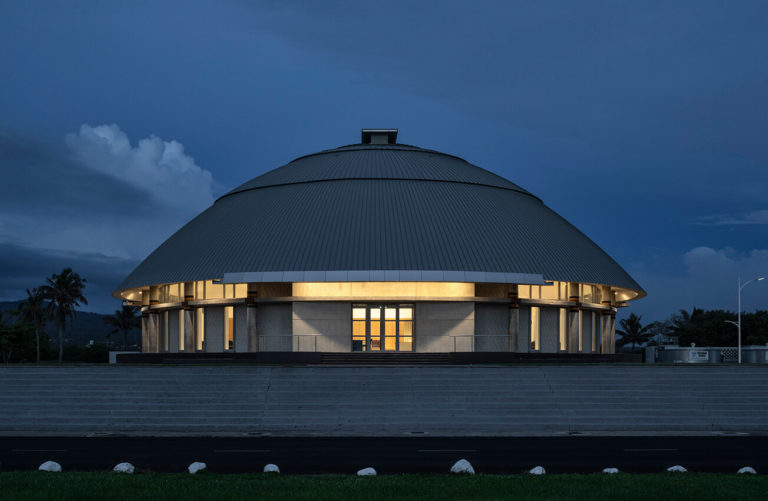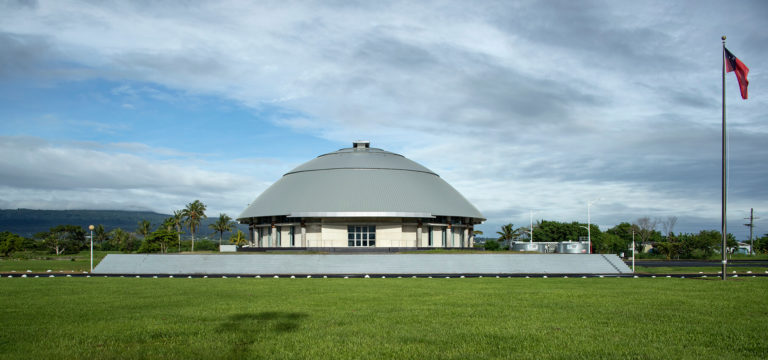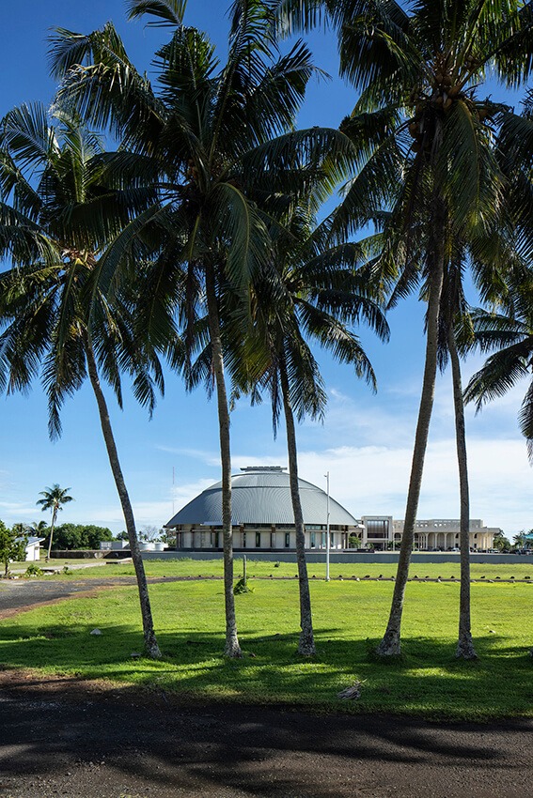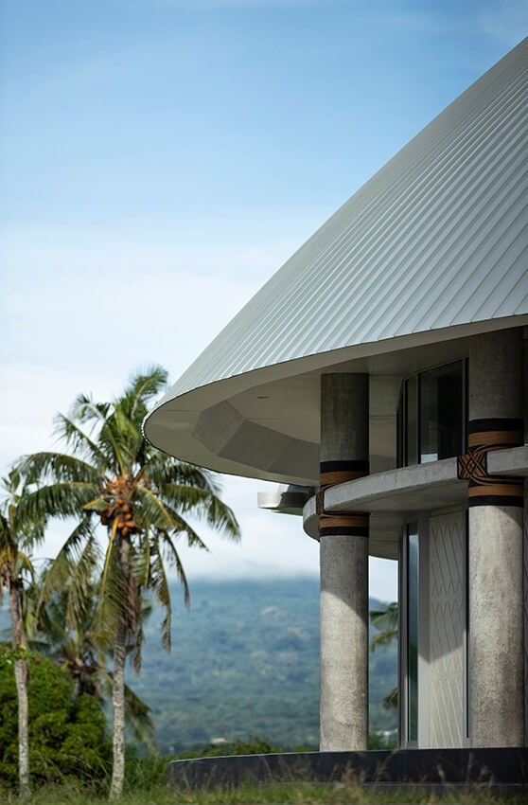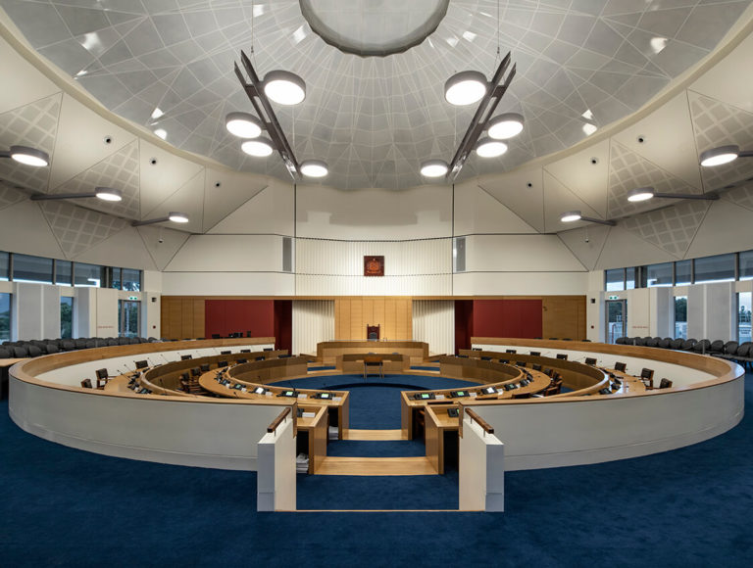Parliament of Samoa Maota Fono | Guida Moseley Brown Architects
2020 International Chapter Architecture Awards
2020 International Chapter Architecture Awards: People's Choice
Parliament of Samoa Maota Fono | Guida Moseley Brown Architects
Public Architecture
The new Parliament of Samoa blends the tradition of Samoan culture with the requirements of a modern legislative council. Located on the Mulinu’u Peninsula near Apia, the Parliament sits on a narrow strip of land 250 metres wide projecting into the Pacific Ocean. The new Parliament (Maota Fono) references the iconic domed forms of the Fono house, and reinterprets its architectural language in a contemporary way as a modern expression of civic meeting. Within, timber, integrated artworks and carving, concealed technology and strong use of symbolic colour embody the spirit of Samoa and characterize a debate chamber for 65 members, public seating for 300 people as well as meeting rooms that accommodate the legislative function. The Parliament of Samoa is a symbol of stable democracy in the Pacific and the capability of the Samoan construction industry.
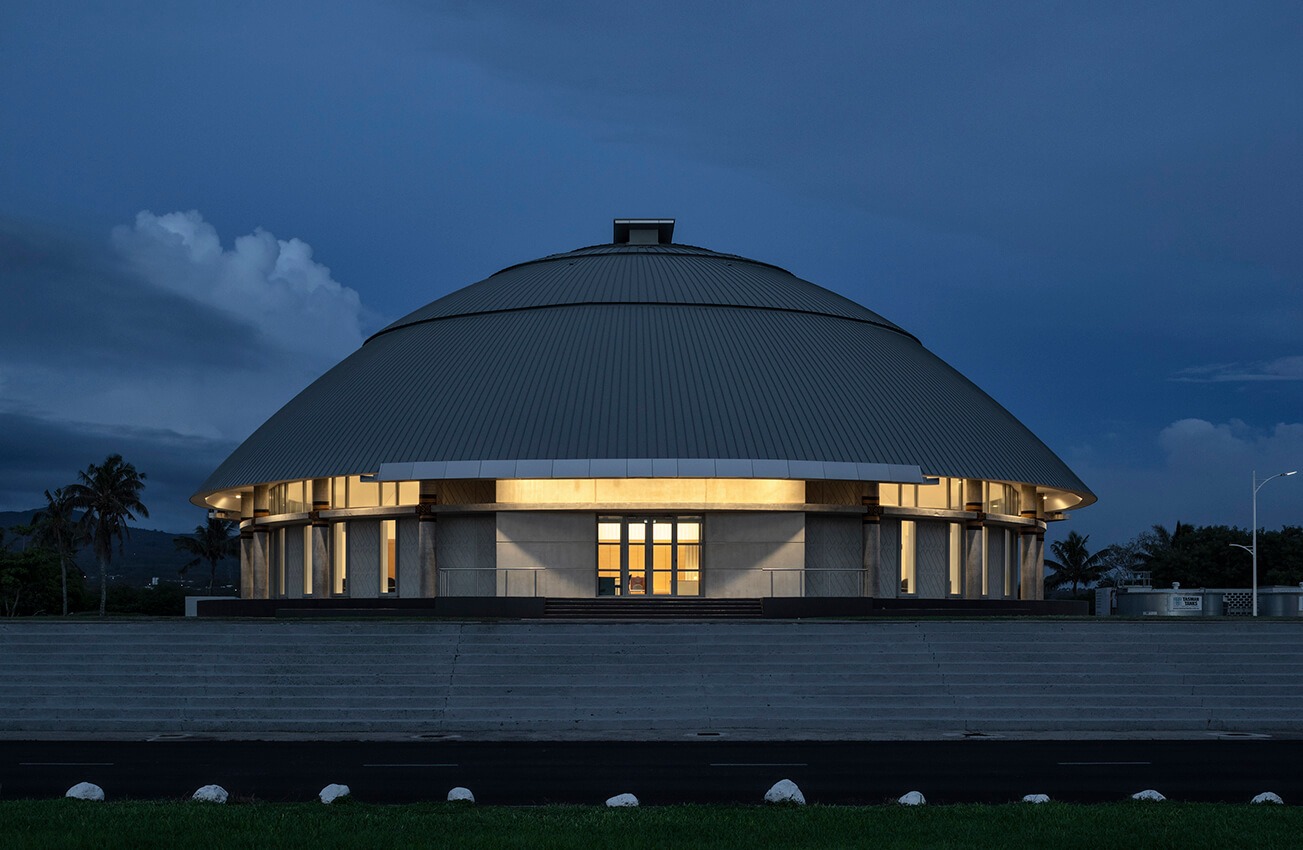
Client perspective:
How does the design benefit the way you live / work / play / operate / educate / other?
This building is a symbol of Samoa’s long-standing and enduring partnership with the Government of Australia. This new Parliament building will ensure improved access for the people of Samoa to parliamentary processes and support good governance strategies. The building is modern, functional and cost effective, and is appropriately fitted out to support and meet the 21st century needs of Samoa’s parliamentary processes and practices. Furthermore, it is a showcase of quality skills of our local tradesmen and women and something that Samoa can be proud of as a symbol of our national identity.’ ’This building is a symbol of Samoa’s long-standing and enduring partnership with the Government of Australia. This new Parliament building will ensure improved access for the people of Samoa to parliamentary processes and support good governance strategies. The building is modern, functional and cost effective, and is appropriately fitted out to support and meet the 21st century needs of Samoa’s parliamentary processes and practices. Furthermore, it is a showcase of quality skills of our local tradesmen and women and something that Samoa can be proud of as a symbol of our national identity.
Architect
Practice TEAM
Harold Guida – Design Architect
John Guida – Design Architect
Will Gardner – Project Architect
Sophia Lee – Graduate of Architecture
Morgan Roberts – Graduate of Architecture
Kristin Hamer – Graduate of Architecture
Daniel Schorn – Student of Architecture
Duncan Stewart – Graduate of Architecture
Anton Knedlhans – Student of Architecture
Josephine Stortini – Architectural Technician
Andrew Novinc – Architectural Technician
CONSULTANT AND CONSTRUCTION TEAM
Craig Construction – Builder
Manteena – Project Manager
Rob Jessop P/L – Environmental Scientist Northrop, Civil Consultant
Northrop – Structural Engineer
Northrop – Hydraulic Consultant
Norman Disney Young – Electrical Consultant
Norman Disney Young – Mechanical Consultant
Rudds – Acoustic Consultant
Rider Levett Bucknall – Quantity Surveyor
Simon Devitt – Photographer
Project Location
Apia, Samoa
