Parklands High School Redevelopment | ARTAS Architects
2020 Tasmanian Architecture Awards
2020 Tasmanian Architecture Awards: People's Choice
Parklands high school redevelopment | artas architects
educational Architecture
Parklands High School is one of two public high schools in Burnie, in North West Tasmania. There was significant scope to improve and repurpose spaces in existing buildings across the campus, and adaptive reuse and refurbishment forms a major part of the works, alongside new buildings to support the schools vision for specialist offerings. Our design looked at creating a series of ‘hub’ spaces with flexible and integrated functions. These include the ‘social hub’, the ‘arts hub’, the ‘learning hub’ – which also functions as the major circulation route across the school – and individual hubs for each year group. The school’s administration and entry was also reconfigured to improve functionality and redress the front of the school. Principal Magella Dudley said at completion ‘ … as students moved into the ‘state of the art’ auditorium they were blown away with the high quality of the physical space and reality of the investment in them …’
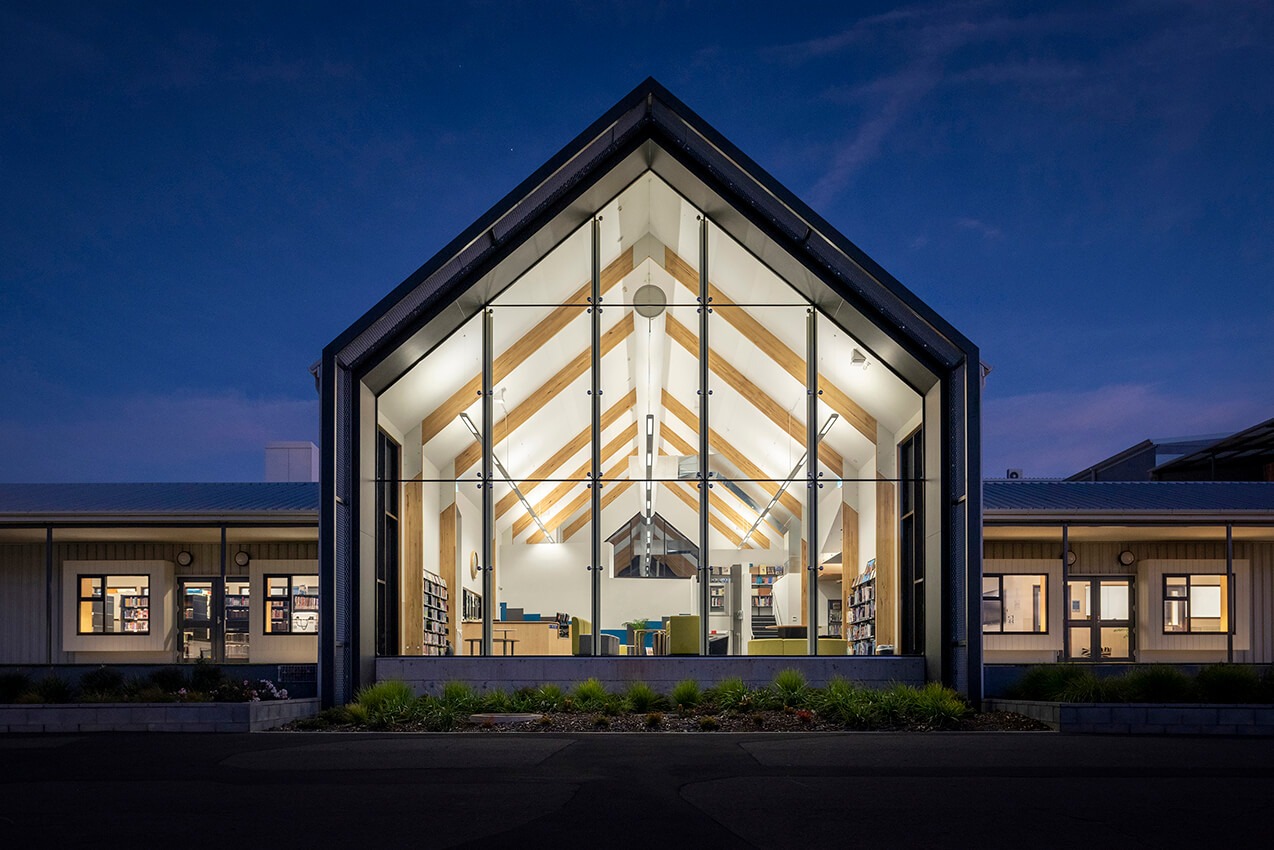
Architect
Practice team
Heath Clayton – Design Architect
Simone James – Design Architect
Scott Curran – Project Director
Mark Miller – Project Manager & Documentation Leader
Tim Cuthbertson – Graduate of Architecture
Bobby Tieman – Project Technician
Jeremy Oldham – Trainee Project Technician
CONSULTANT AND CONSTRUCTION TEAM
Stubbs Constructions Pty Ltd – Builder
Braddon Building Surveying – Building Surveyor
Core Construction Management – Quantity Surveyor
Engineering Solutions – Engineer
Lange Design – Landscape Consultant
Tarkarri Engineering – Acoustic Consultant
Rare (formerly AL Consulting) – Structural Engineer
Aaron Jones – Photographer
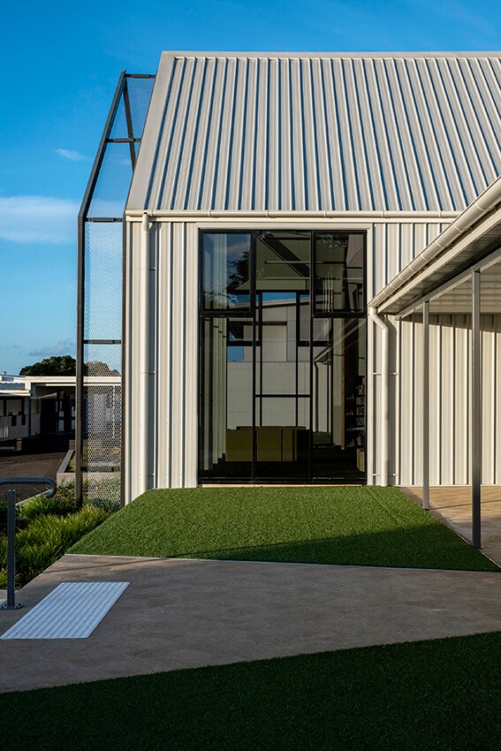
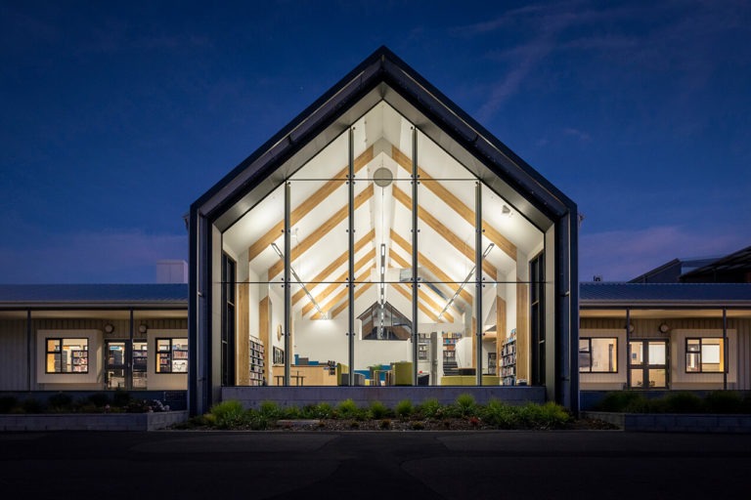
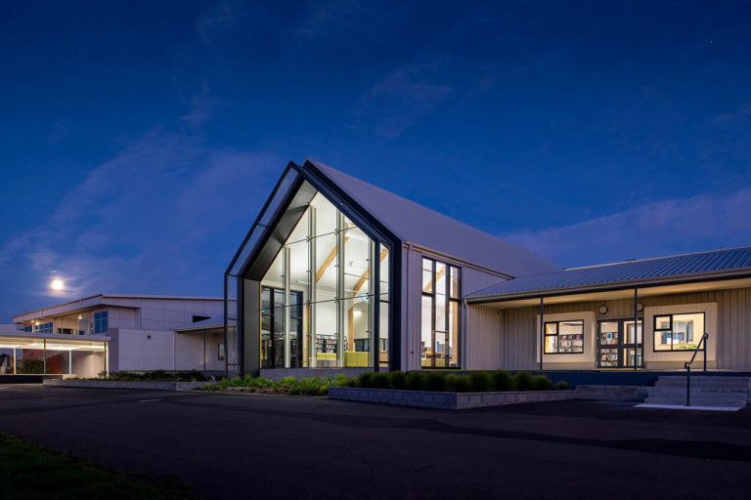
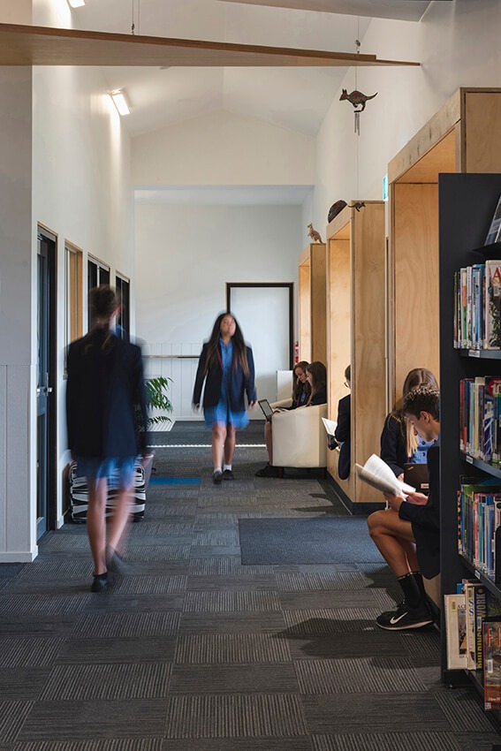
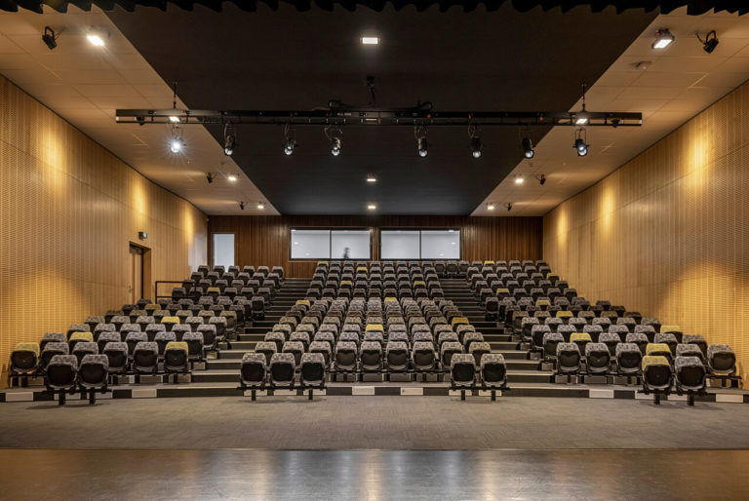
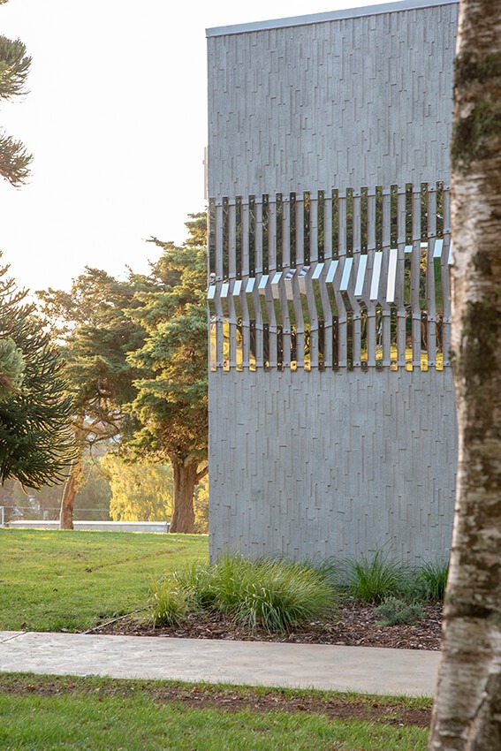
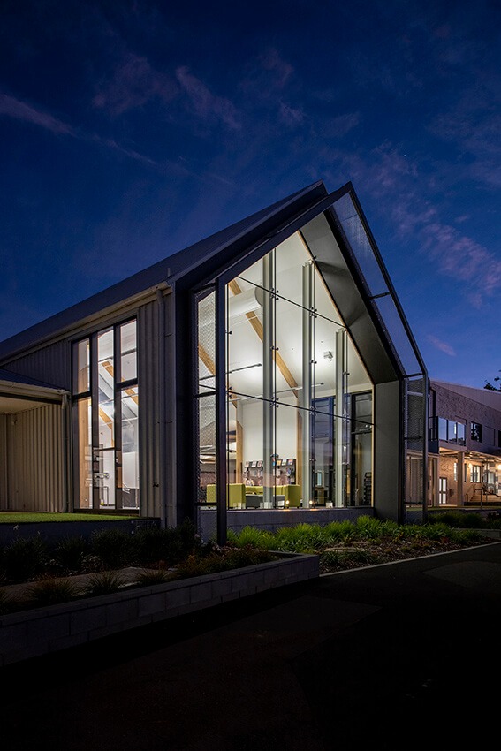
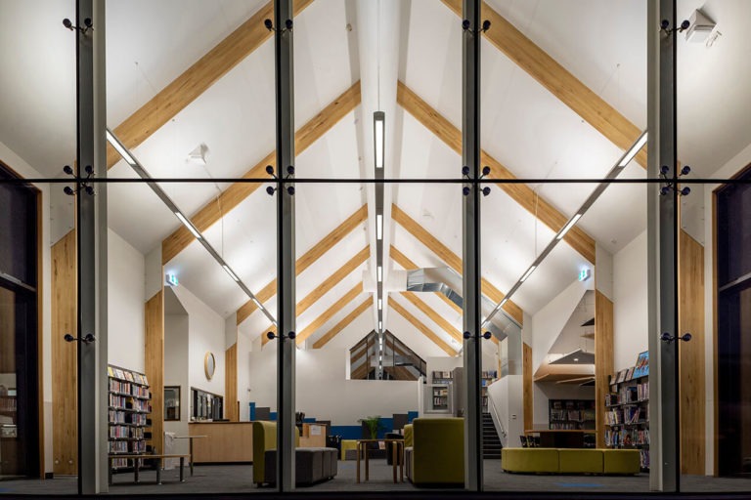
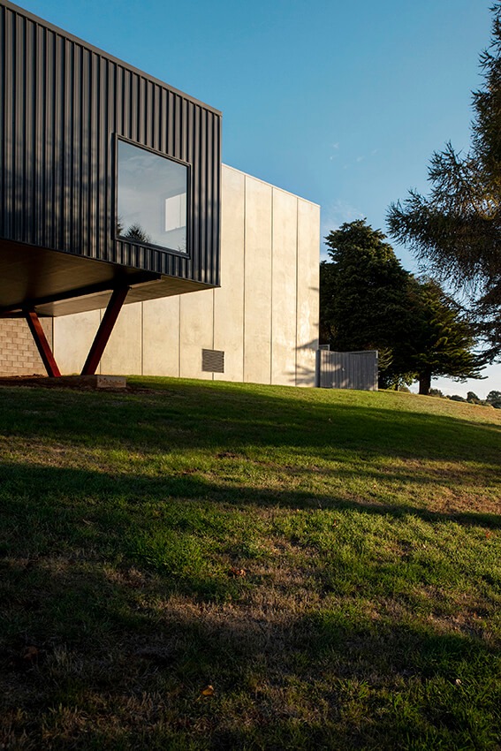
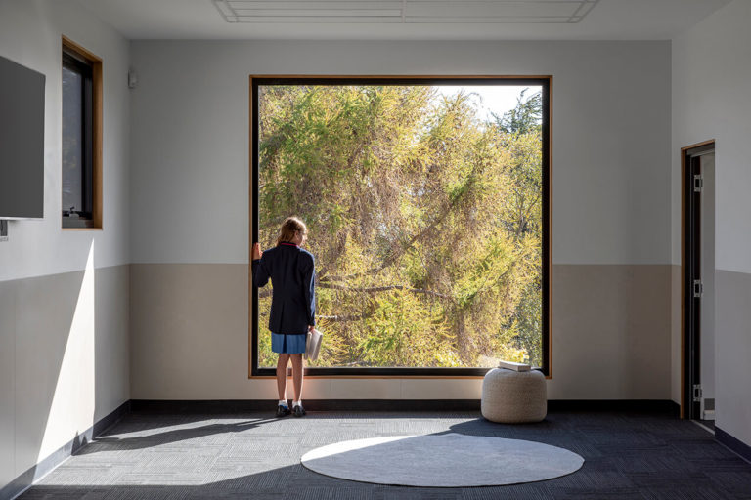










![SLD_logofinal_[square] – trimmed SLD_logofinal_[square] - trimmed](https://www.architecture.com.au/wp-content/uploads/elementor/thumbs/SLD_logofinal_square-trimmed--phk18ah4bmhwerzsh5rppcj9du1j84rd4tqzjndla8.png)

