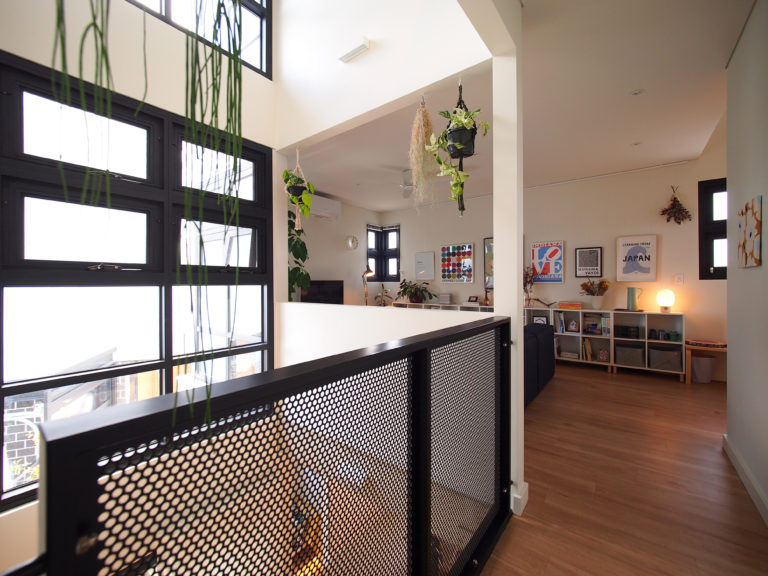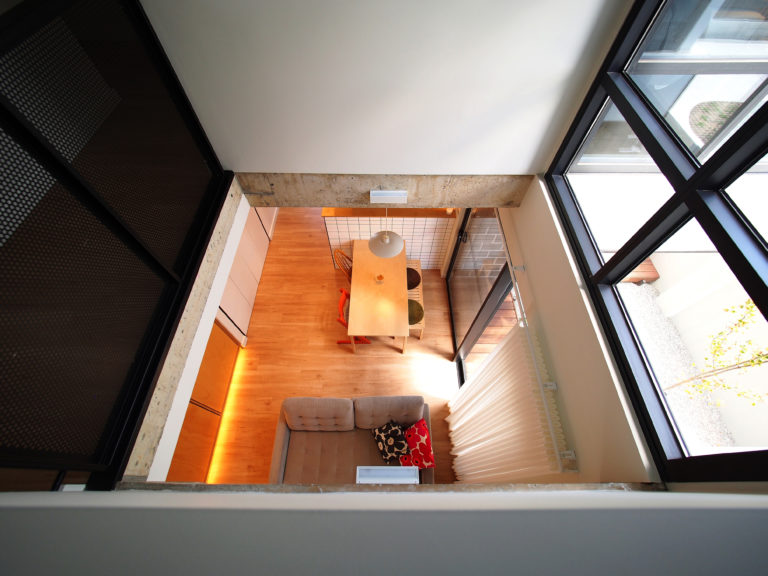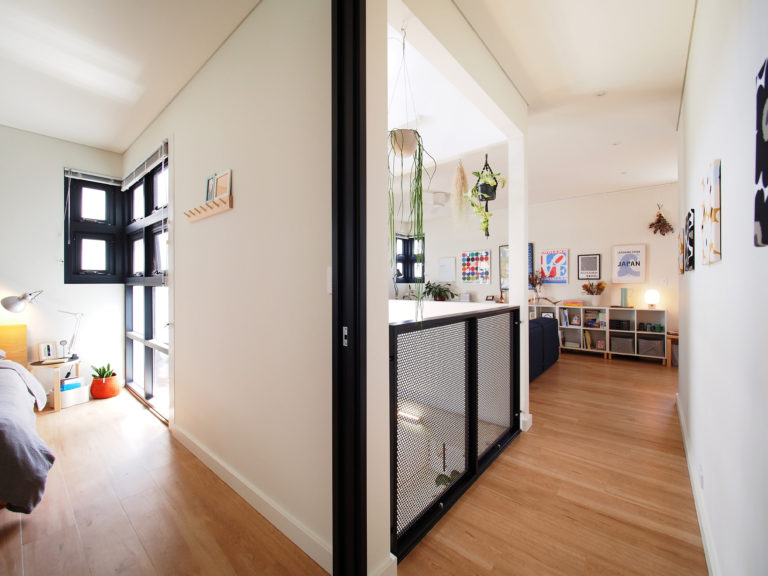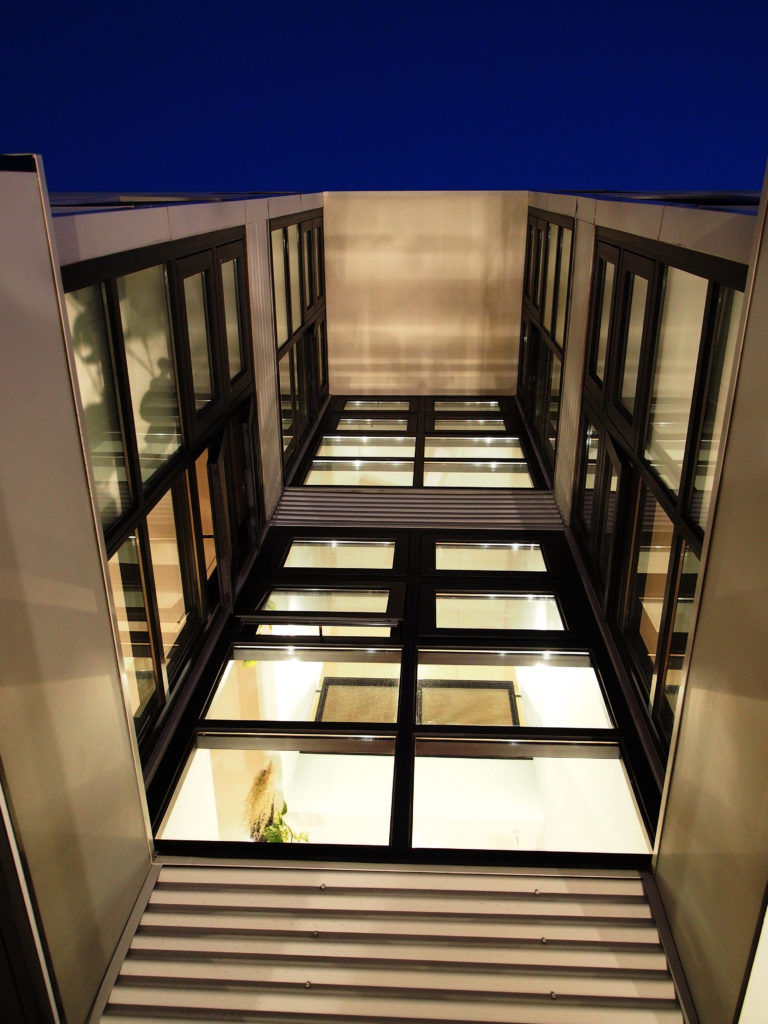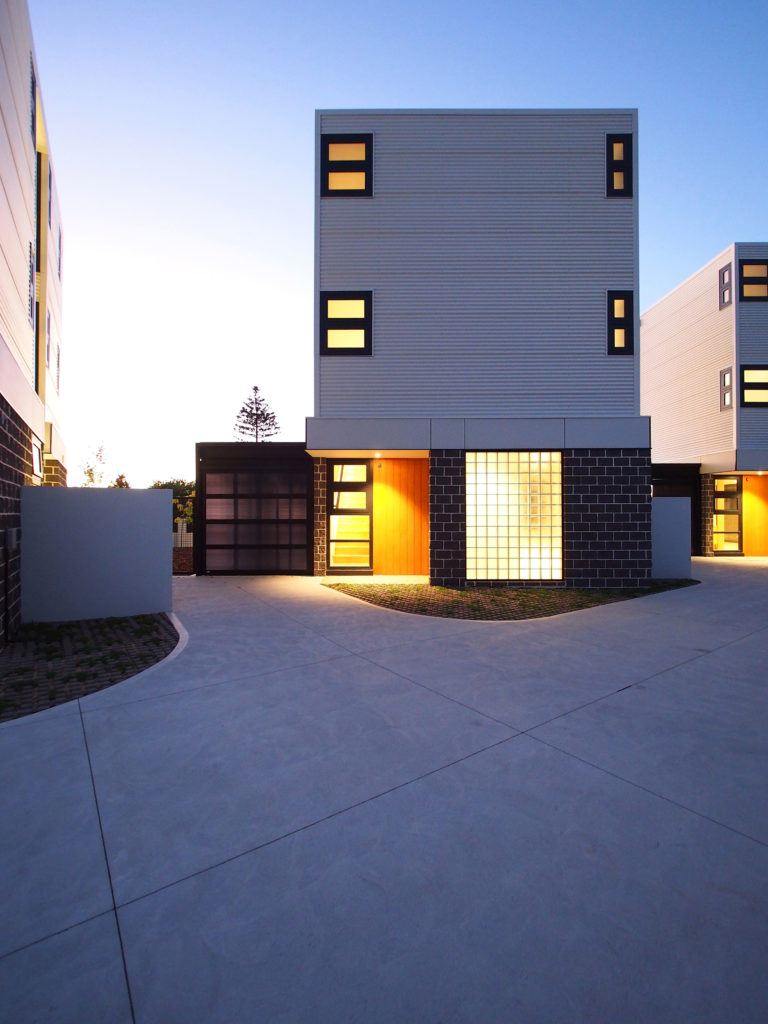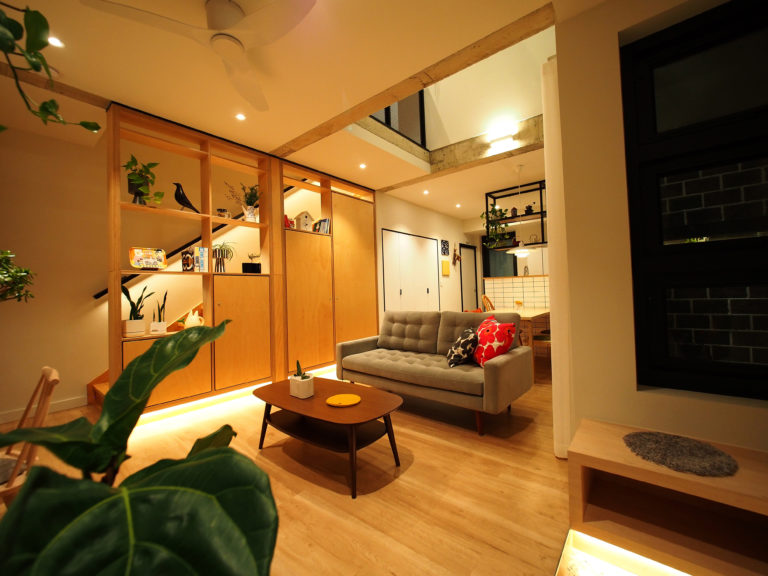3x3 House
Gerry Kho Architects
Gerry Kho Architects
2021 Western Australia Architecture Awards

2021 Western Australia Architecture Awards: Residential Architecture - Multiple Housing
3X3 House | Gerry Kho Architects
The design of *3×3 House* took cues from contemporary and traditional Japanese architectural principles and values, from planning to aesthetics. Our restraint approach focused on functionality, the making process and intricate details. Cocooned from the external environment, the design is inwardly focused – a delightful sanctuary.
Upon entry is a *genkan* – a threshold is an important feature both as a respectful preparatory ritual before entering a home and also serves as a pragmatic area to remove shoes to keep the main floors clean.
The heart of each unit is a dramatic *light well* connecting all three levels that not only promotes vertical interaction but also allows for ample natural day-lighting of spaces on each level even in mid-winter. The *light well* also acts as a ventilation shaft. Integral to the light well is a *tsuboniwa*, a small courtyard garden, to (re)introduce nature into our homes. Both elements expand spatial perception.
The *multi-function* spaces on both levels accommodates for working-from-home (e.g. during lockdowns) whereby either of these spaces can be converted to workspace/s. The *multi-function* space on level 2 can also be converted into a 4th bedroom.
Significant focus was placed on passive solar design in terms of creating lot configurations that would maximise solar access from the ideal Northern sun taking into account the awkward 6 sided site with no parallel or perpendicular boundary lines and the challenges present when dealing with sites with its shorter dimension facing North. Furthermore, each of the unit’s orientation, form and layout has been sculpted to achieve solar access at various times of the day and seasons.
The site is on the periphery of a commercial precinct, at a crossroad of two busy streets with high frequencies of heavy vehicles travelling to and from *Fremantle*. *3×3 House* sits in between existing residential homes and commercial complexes hence the intention was for the built forms to be a consolidation and transition between these 2 typologies.
During construction, direct lines of communication with subcontractors were essential to achieve our desired outcomes. Issues were quickly resolved without sacrificing our design intent (and also to avoid variations). The structural consultant was involved from design to construction including input for intricate connection details. Collaboration with the energy consultant was significant throughout the process to achieve our resulting 8 NatHERS star rating.
The modest construction budget meant that cost decisions and tracking were crucial from the start which contributed to the project finishing within budget, with no design variations hence the client maintained their estimated ROI.
The result exceeded the client’s brief and expectations of what can be achieved within a tight construction budget and challenging site. The success of the functional performance was measured by 1) efficiency in space planning and 2) efficiency in HOW each space is used/function.
This development offers a meticulously designed and built multi-unit exemplar on challenging small lots that also offers a sustainable, convenient, and efficient way of living. It is also an example of how carefully sculpted experiential spaces can make small feel BIG.
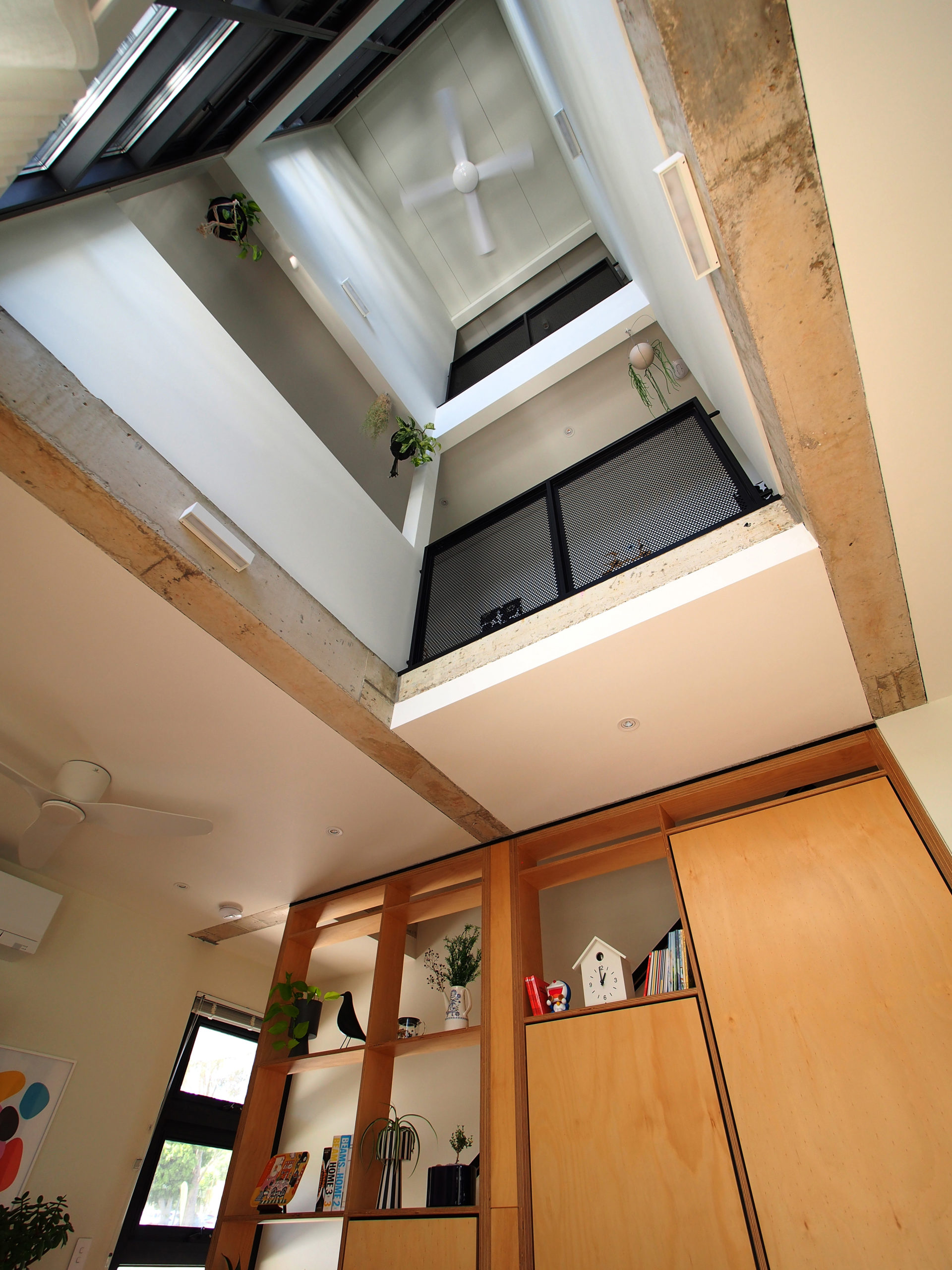
Client perspective:
As a client developer, the intent was to create a new wave of cosy liveable homes, designed at just the right scale for a growing audience who desires a healthier house, energy efficient, well-orientated and suited to its location. The design strategy was to adopt Japanese spatial characters to tackle this brief, elements like natural light, good airflow, spatial connections, smart storages, low maintenance, multi-functional spaces and privacy were all crucial to this outcome. Gerry’s design was fundamental in tying all these elements together. A coherent product with no details left to chance, showcasing quality living on a smaller scale.
