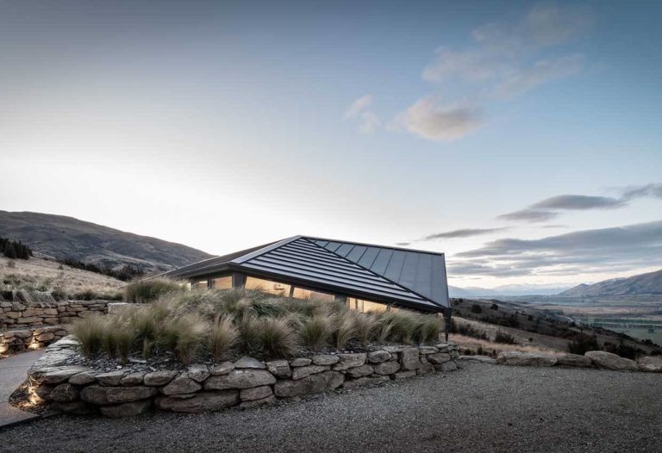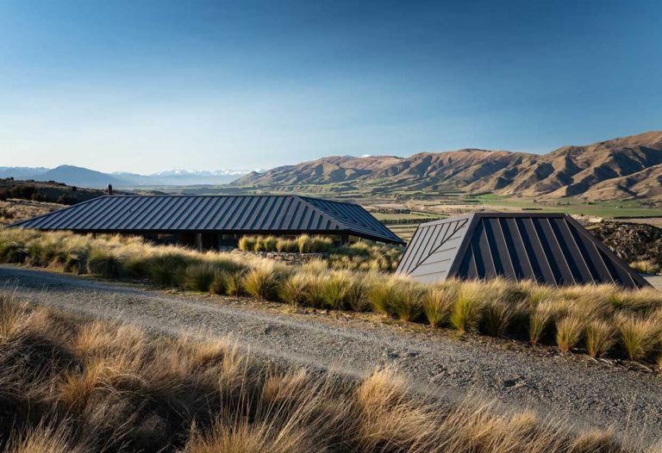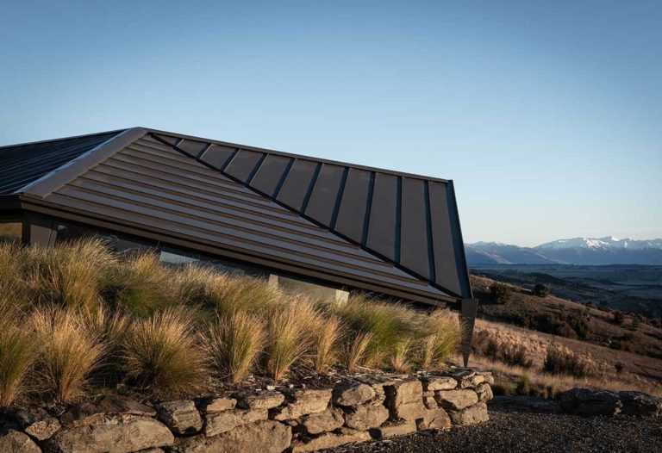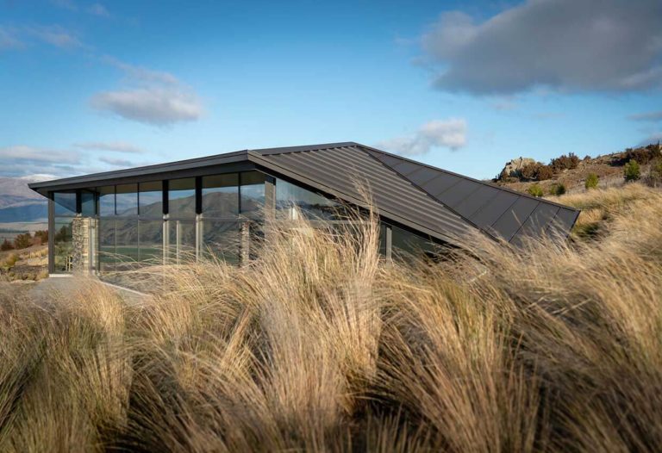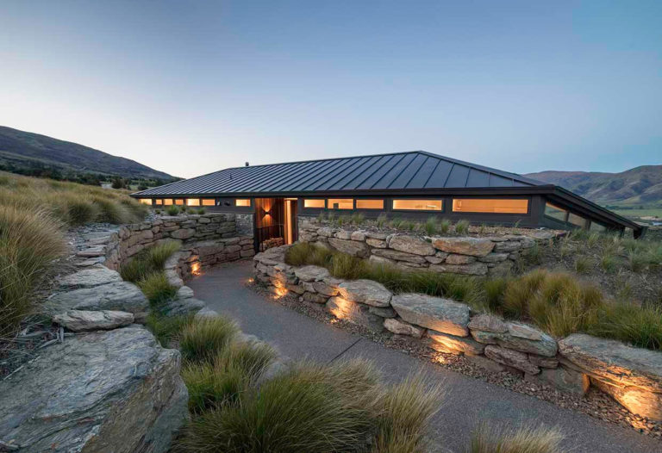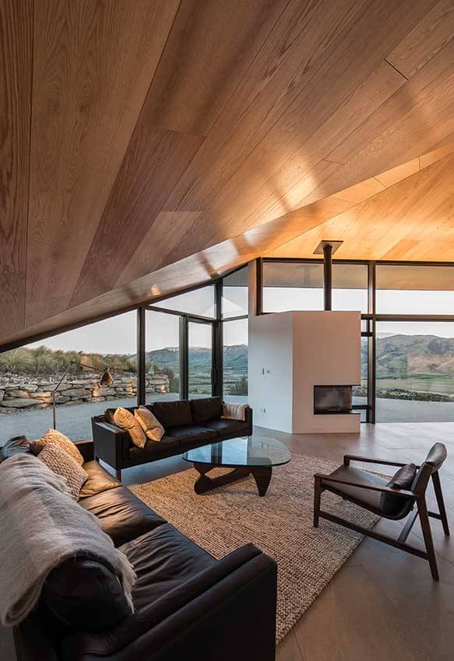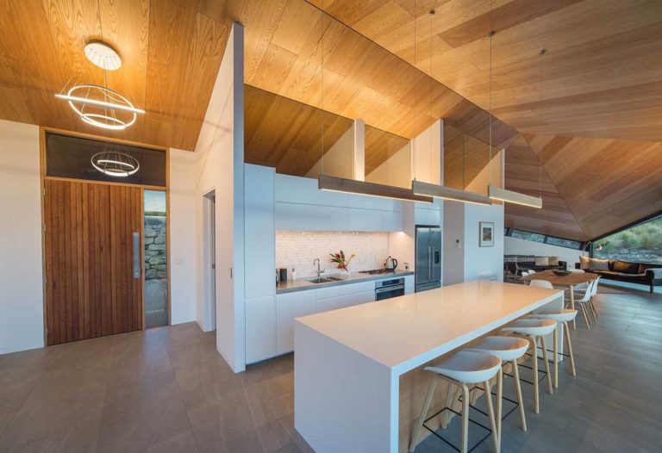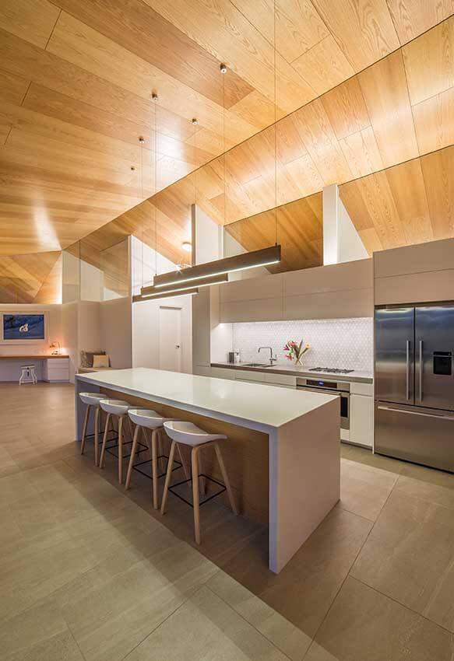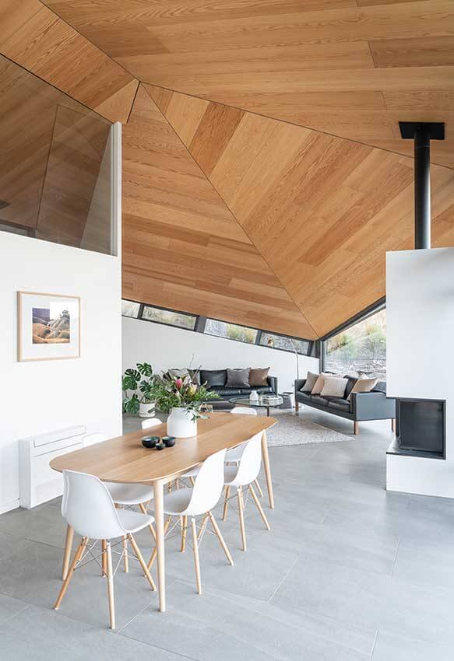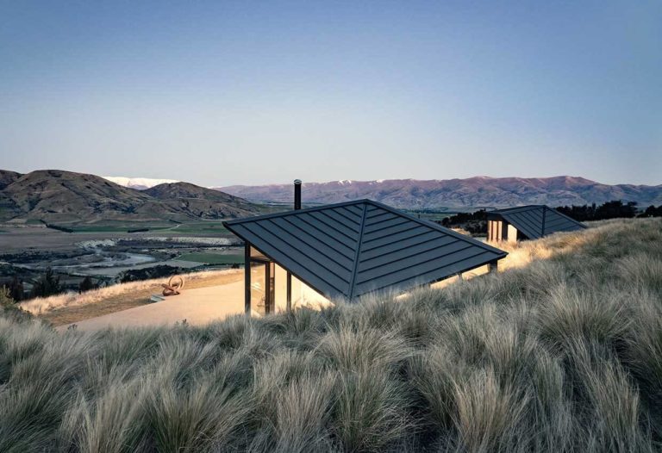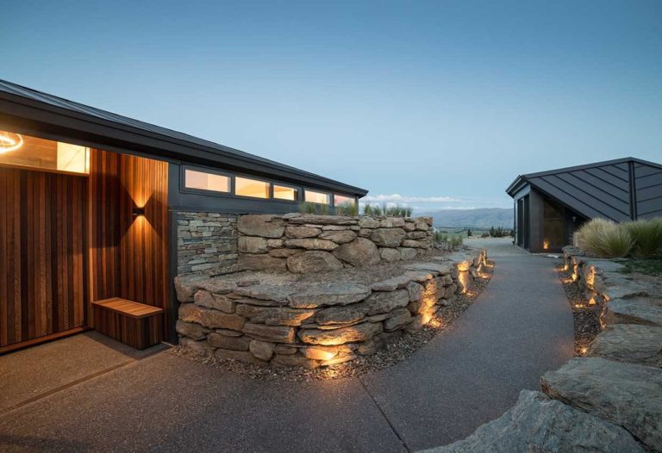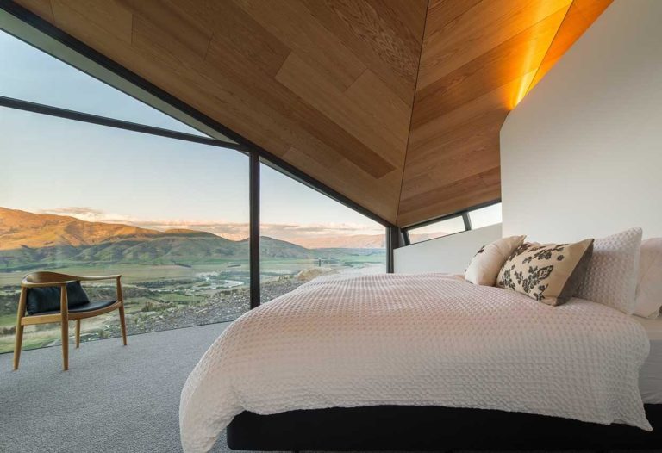Miura Fold House | James Stockwell Architect
2020 International Chapter Architecture Awards
2020 International Chapter Architecture Awards: People's Choice
Miura Fold House | James Stockwell Architect
Residential Architecture - Houses (New)
The landscape, near Wanaka on the South Island of New Zealand, is one of exposed open vistas and dramatic ridges and valleys. The small house project is partly buried for protection and carries a roof of valleys and ridges formed using the Japanese astrophysicist Koryo Miura, ‘Miura fold’.
The dramatic geology of ridges and valleys of Central Otago have inspired the inverted roof form which wraps the interior space under enclosing wings of the folds, but from the interior opens up and out to let in winter sun and enjoy panoramic views.
The picturesque visual landscape is deceptively benign. Gale force winds and cold prevail. The ‘tucking in’ of the form to permit weather to pass over and around saves energy and forms a sheltered micro climate at the perimeter entry and courtyard.
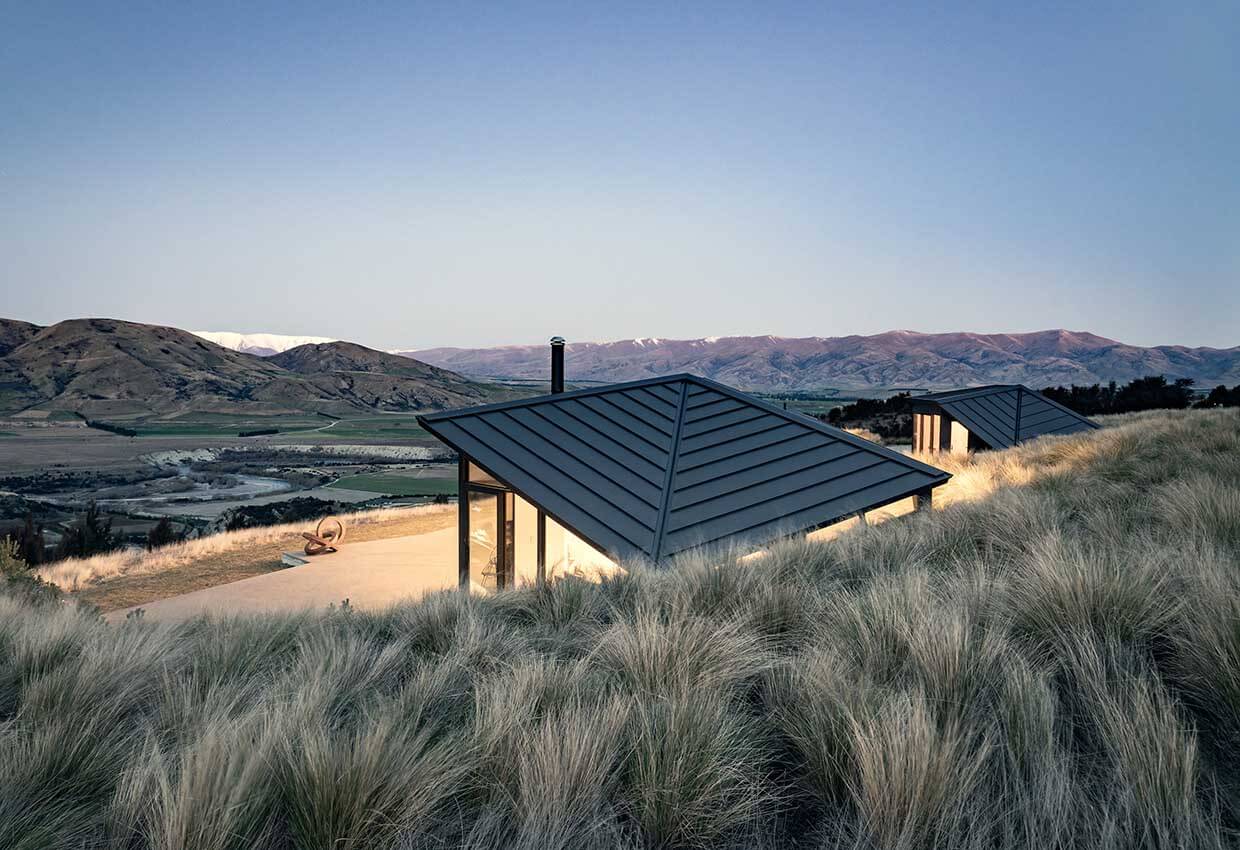
Client perspective:
How does the design benefit the way you live/work/play/operate/educate/other?
My late husband and I were impressed by the inventive, intricate design of the house, which echoes the mountain landscape folds. It is in sync with nature, hunkering into the mountain at the rear then opening up to maximise the view and the opportunity for passive solar heating. It is such a beautiful soaring design that it makes you feel both uplifted and humbled by the landscape. This house is a spiritual experience. We couldn’t ask for more!
Architect
Practice team
James Stockwell – Design Architect
CONSULTANT AND CONSTRUCTION TEAM
Nick Mizzi Spearhead Construction – Builder
Carl Meyer – Engineer
Simon Larkin – Photographer
Project Location
Wanaka, South Island NZ
