Maylands Lodge | Philp lighton architects pty ltd
2020 Tasmanian Architecture Awards
2020 Tasmanian Architecture Awards: People's Choice
MAYLANDS LODGE | PHILP LIGHTON ARCHITECTS PTY LTD
COMMERCIAL Architecture
Built between 1885 and 1887, Maylands has been a grand family home, the Hobart Girls’ Industrial School, the Salvation Army Home for Girls and the Salvo’s State Headquarters. All had left their marks on the building. Making clear what is old and what is new is fundamental in the work. Twelve stately ensuite bedroom suites, a restaurant dining room, commercial kitchen and cocktail bar, complete with basement cellar, have been fashioned into the building envelope, and together with the refurbishment of all other spaces, have reinterpreted the Lodge with a refreshed contemporary, yet sympathetic, colour pallette, fittings, fixtures and amenities. To refurbish this exquisite piece of colonial architecture as a sustainable landmark within suburban Hobart has taken talent, time and considerable fortitude. The owners are to be commended for taking this leap of faith into contemporary heritage design and refurbishment. Philp Lighton Architects is proud to have been the architects for this project.
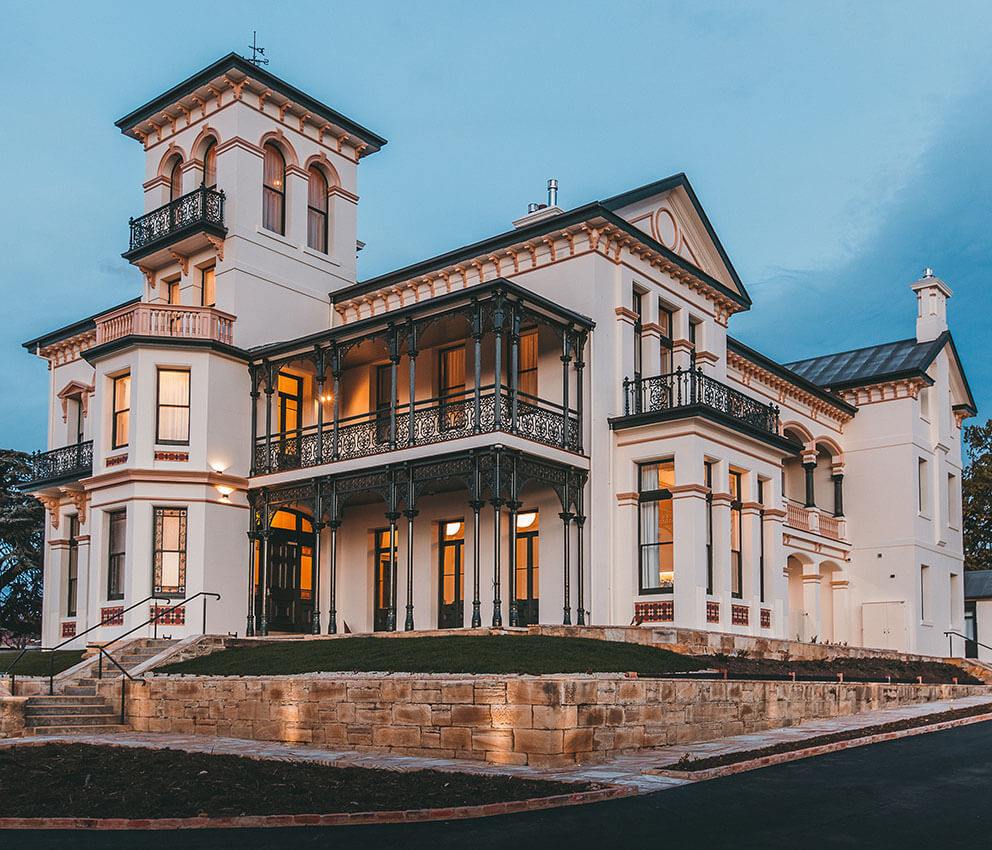
Client perspective:
How does the design benefit the way you live/work/play/operate/educate/other?
“The architecture of the Maylands refurbishment has created a warm and comfortable ambience highlighting the grandeur of the original heritage mansion. Common themes throughout have allowed the lodge to develop its own unique identity whilst each room has been individually designed to best suit the existing surrounds. Despite only recently opening, guest feedback consistently includes compliments on the design that is integral to the overall experience of what is already a nationally awarded property that has enjoyed bookings beyond our expectations ensuring a commercial success. We are convinced some of this is due to the high standard of the refurbishment.”
Architect
CONSULTANT AND CONSTRUCTION TEAM
Aldanmark Project Management – Builder
Aldanmark Engineers – Structural Engineer
Aldanmark Engineers – Civil Consultant
Aldanmark Engineers – Hydraulic Consultant
Philp Lighton Architects in association with Katie Gardner – Interior Designer
Aldanmark Project Management – Construction Manager
Holdfast Building Surveying – Building Surveyor
Philp Lighton Architects in association with Aldanmark Project Management – Landscape Consultant
Aldanmark Project Management – Project Manager
Philp Lighton Architects – Heritage Consultant
Katie Gardner in association with Handmark Gallery – Artwork Curator
Castellan Consulting – Fire Engineering
Neil Shepherd & Associates – Town Planner
Ali Davis Photography – Photographer
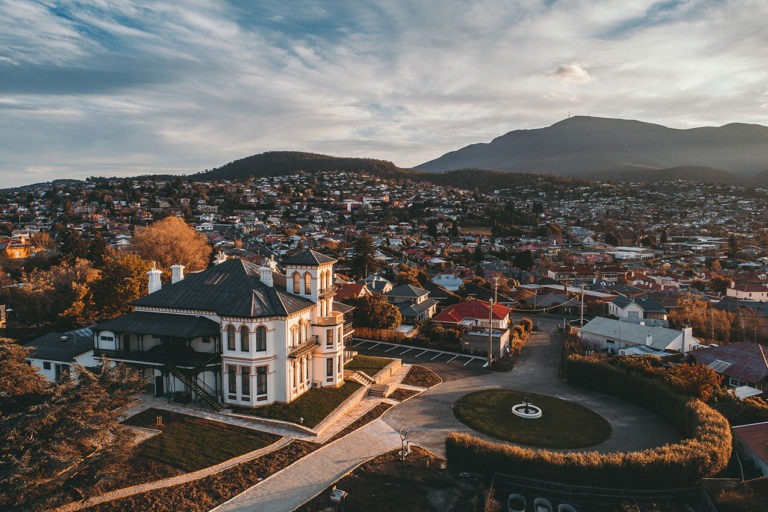
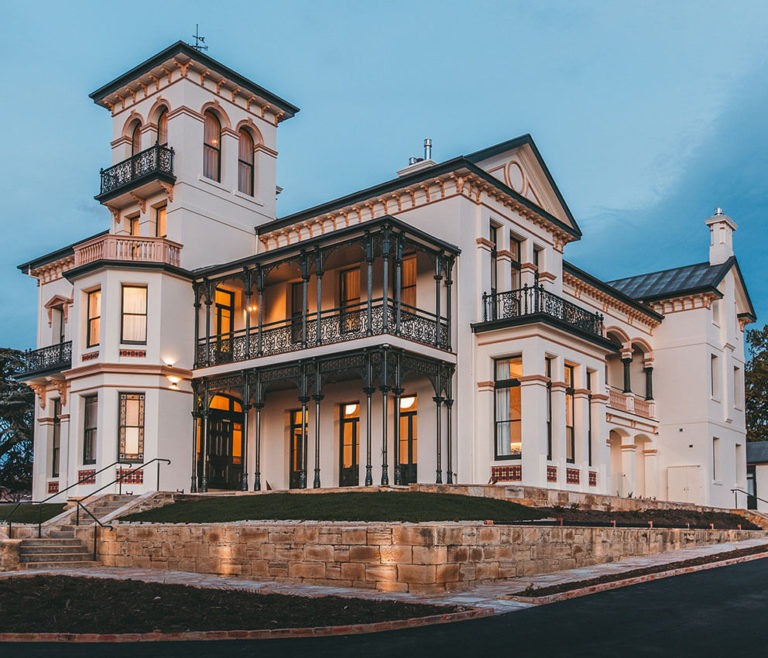
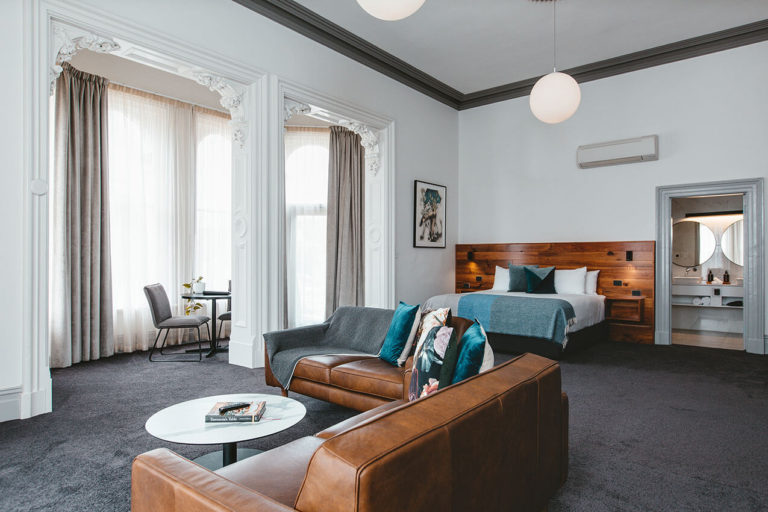
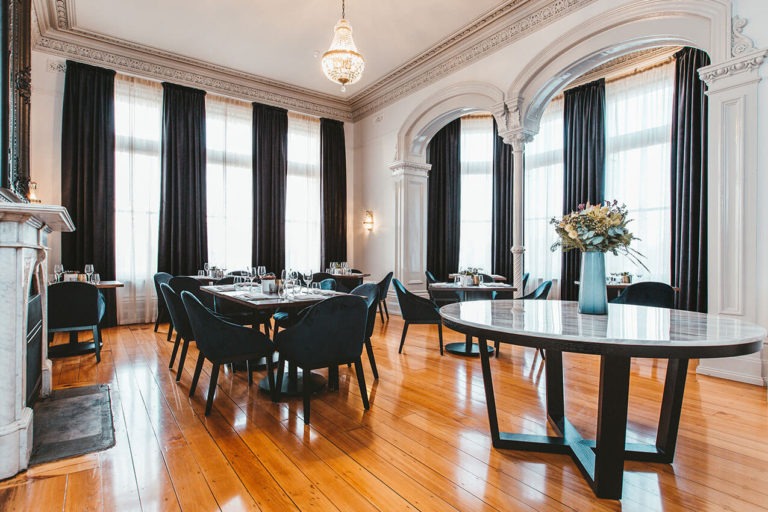
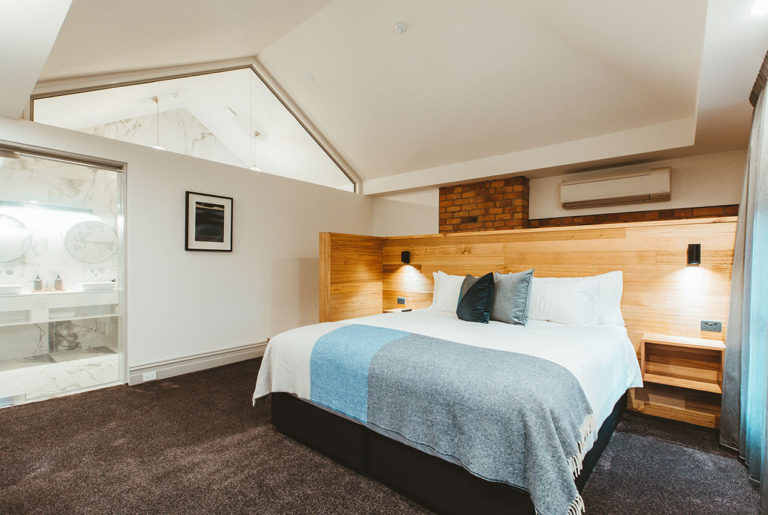
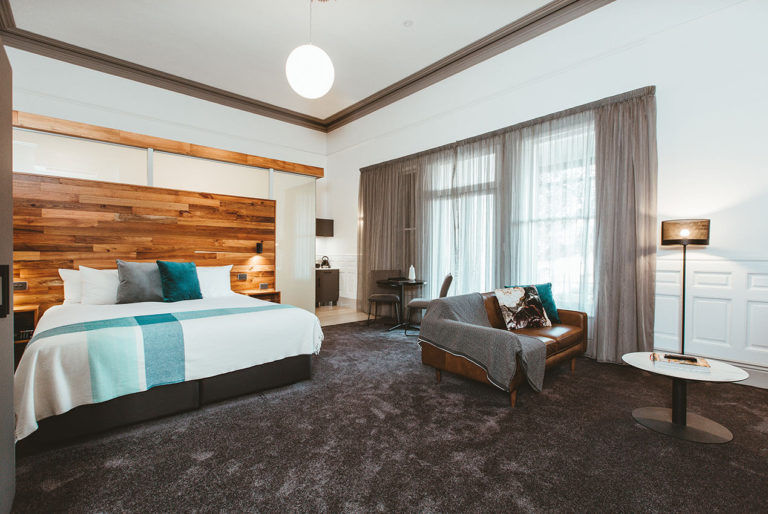
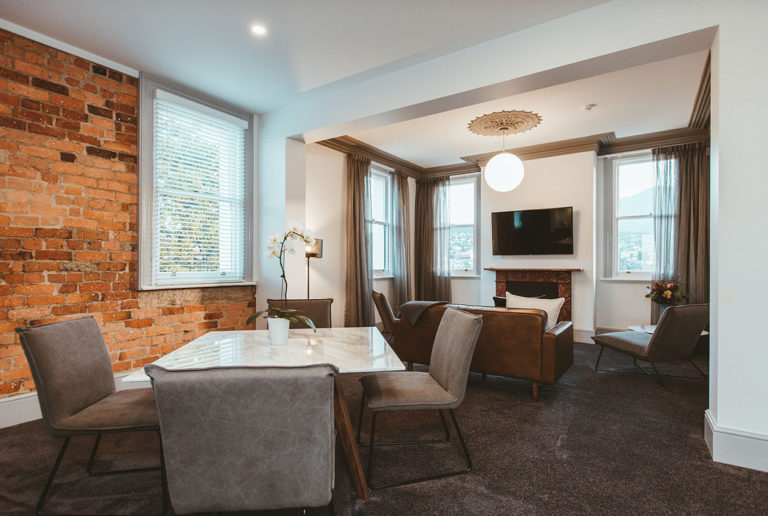
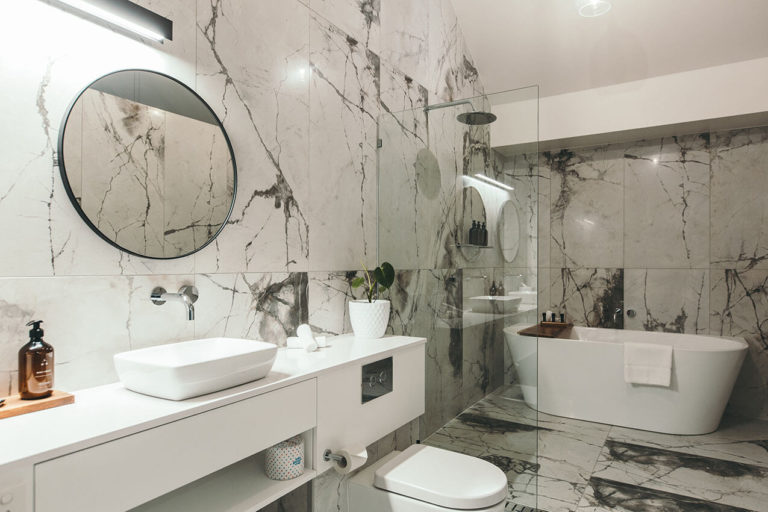

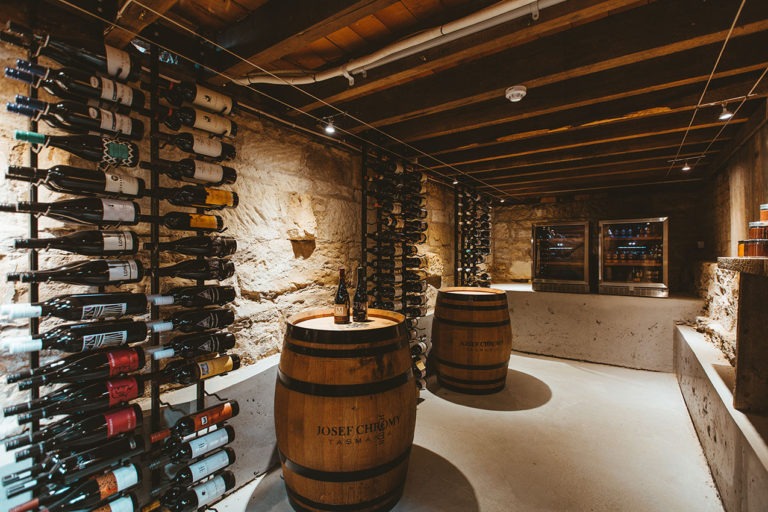










![SLD_logofinal_[square] – trimmed SLD_logofinal_[square] - trimmed](https://www.architecture.com.au/wp-content/uploads/elementor/thumbs/SLD_logofinal_square-trimmed--phk18ah4bmhwerzsh5rppcj9du1j84rd4tqzjndla8.png)

