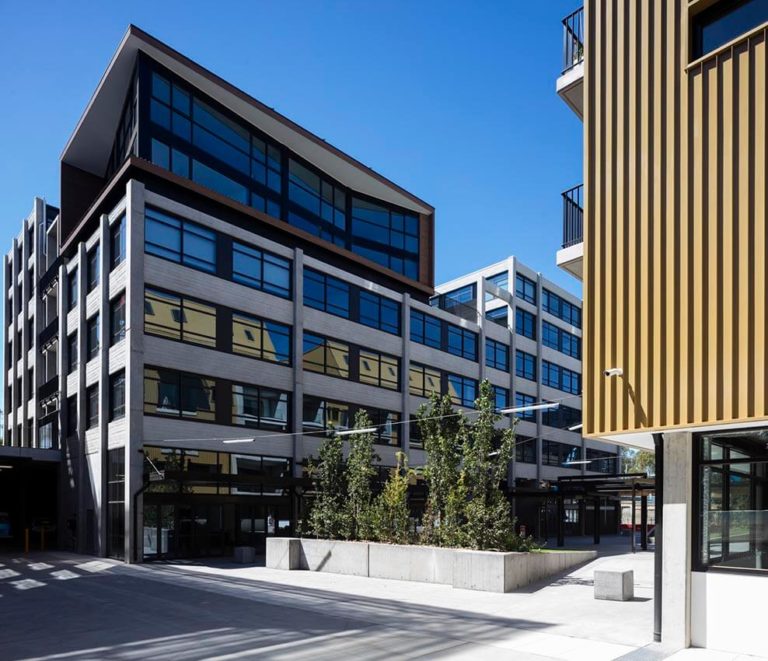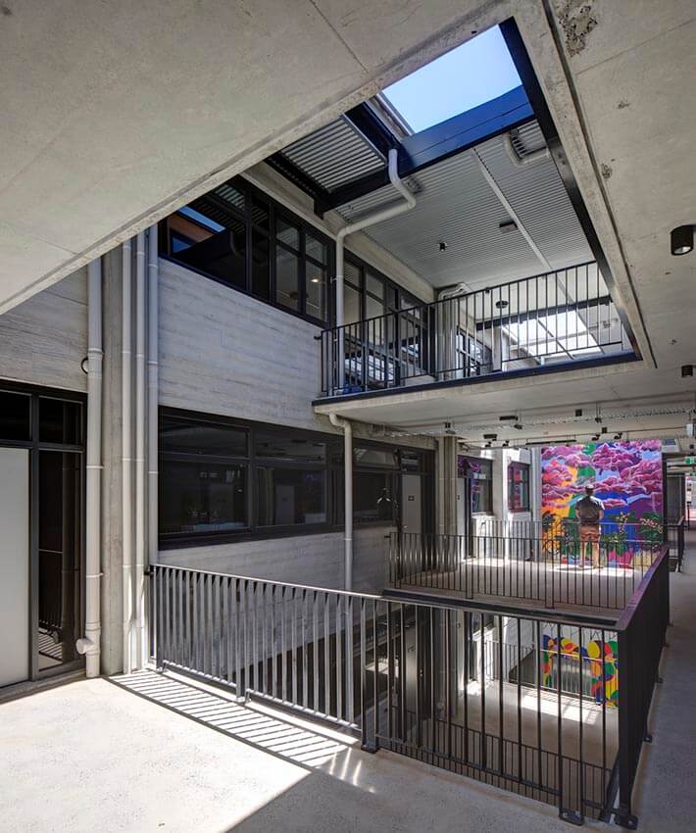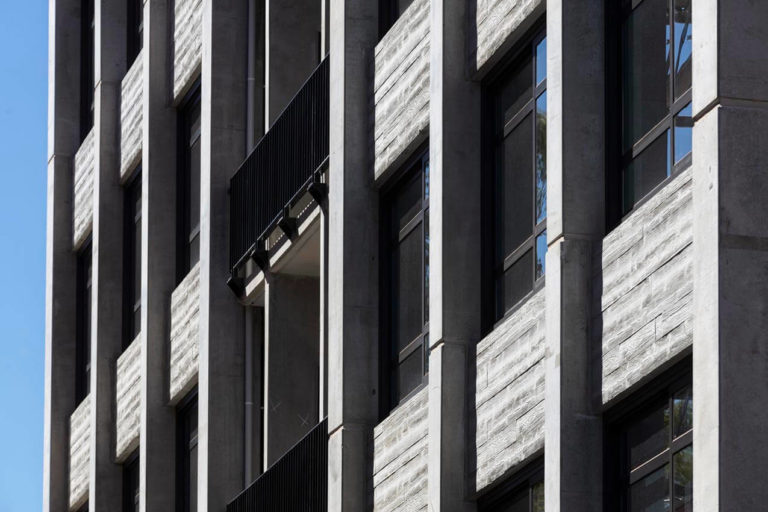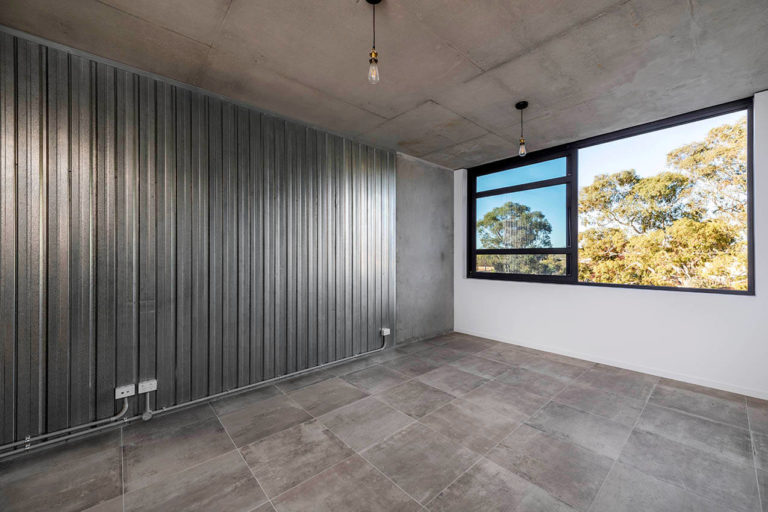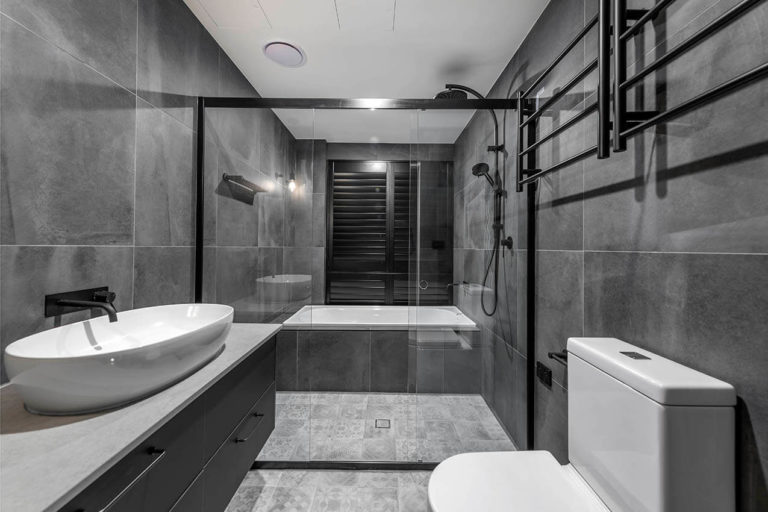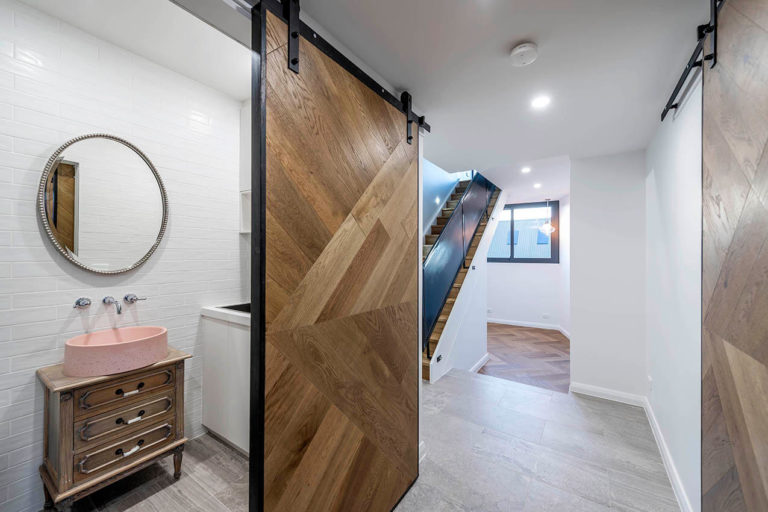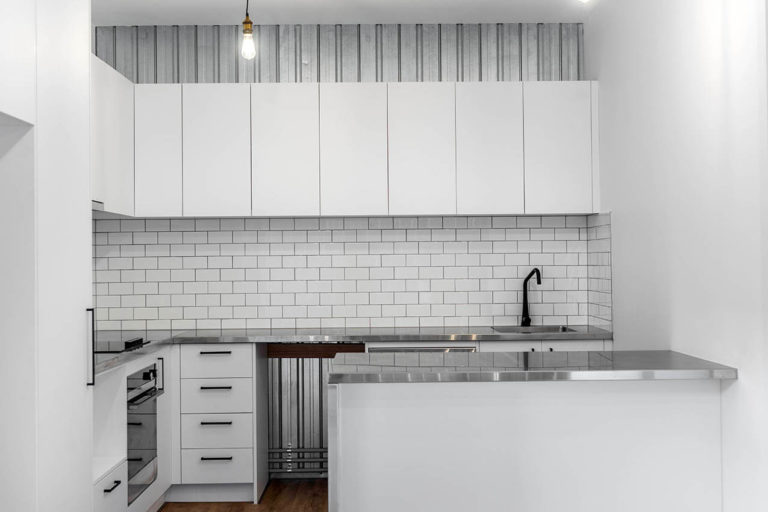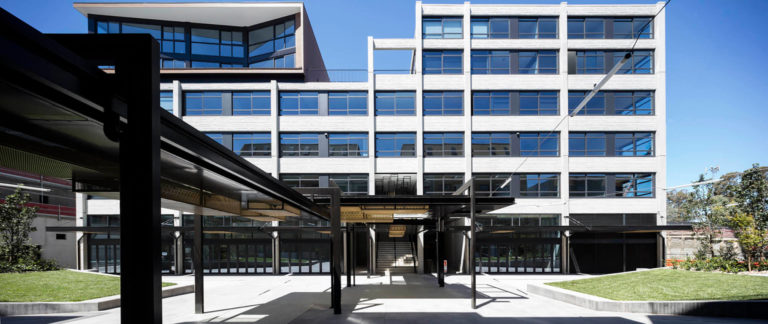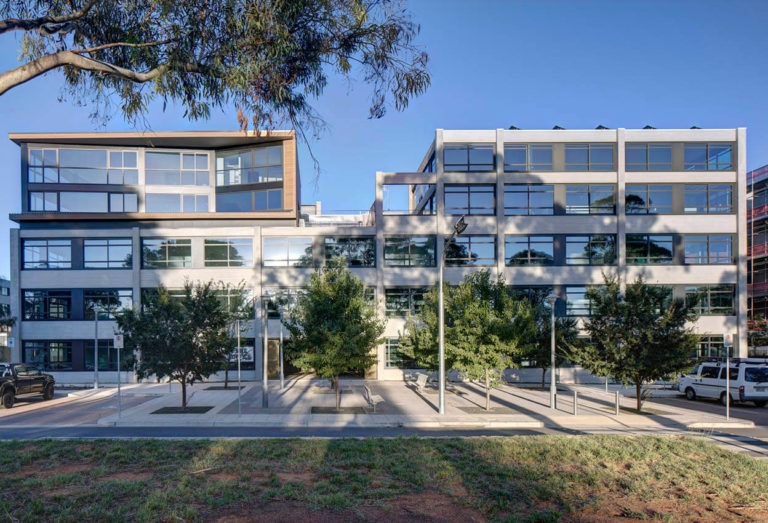Kingsborough - Warehouse | JUDD.studio
2020 ACT Architecture Awards
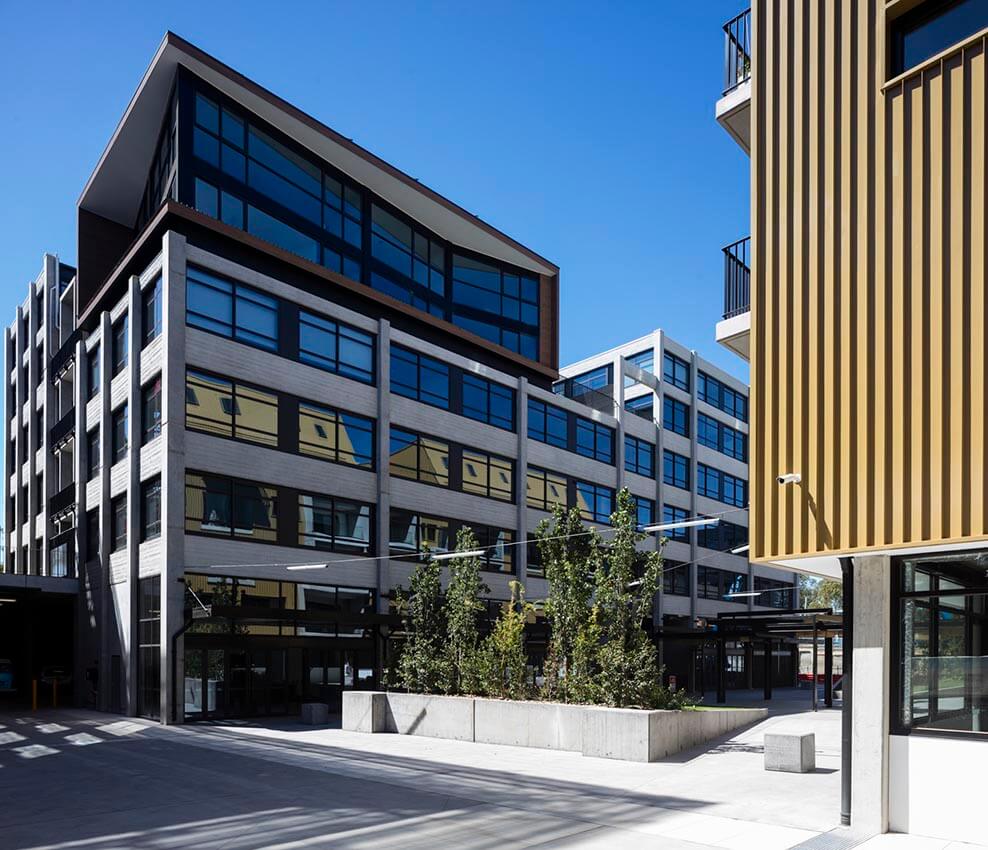
2020 ACT Architecture Awards: People's Choice
Kingsborough - Warehouse | JUDD.studio
Residential Architecture | Multiple Housing
Warehouse is a radical departure from conventional ‘off the plan’ apartment living. Inspired by the Hundertwasser ideal of a tenant’s right of self expression, the project has been designed to evolve with its occupants, offering an affordable ‘warmshell’ chassis that can be tailored to meet resident’s changing needs. Bold and legible in form, Warehouse emphasises design rationality with elegant expression through material and structural efficiency.
Exploring new potential for affordable housing, Warehouse offers a more mainstream alternative to the Nightingale model demonstrating a ‘do it yourself ‘ apartment option that enables purchaser access to conventional bank finance without sacrificing affordability or innovation.
Warehouse re-evaluates how apartment building can be designed, constructed and configured in the Canberra context. The project delivers a socially sustainable apartment typology offering unlimited flexibility in fit out and living options. The richness, flamboyance and detail afforded individual fit outs is testament to a long term engagement with place.
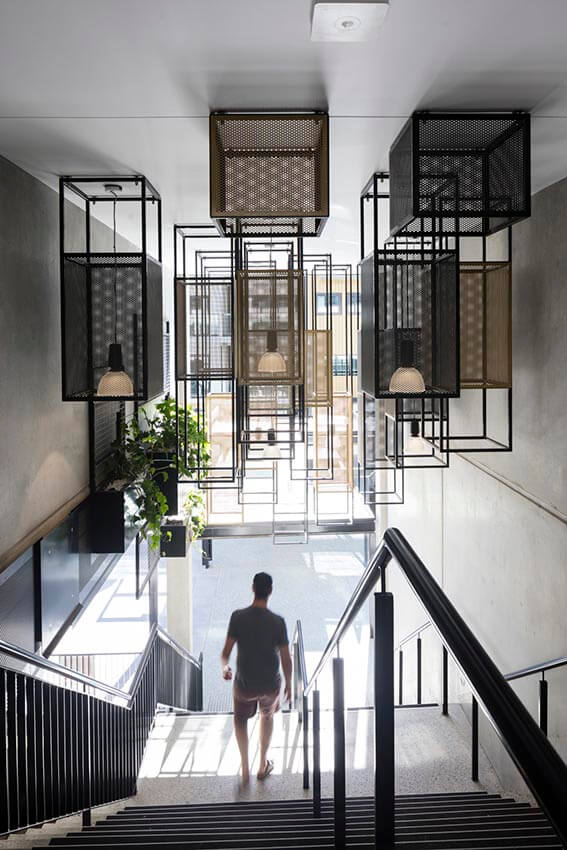
Client perspective:
How does the design benefit the way you live/work/play/operate/educate/other?
Located within Canberra’s Kingsborough community precinct, the Warehouse development was conceived as a completely new type of affordable residential accommodation in an increasingly cost sensitive market.
In collaboration with Judd Studio and the project team, we successfully delivered 41 flexible plan warm shell living modules using an innovative precast structural approach that avoided the need for scaffolding during construction.
Judd Studio were central in helping clients through the fit-out documentation process where our purchasers ceased the opportunities of self-designed fit outs.
Architect
Practice team
Nathan Judd – Design Architect
Nathan Watt – Project Architect
CONSULTANT AND CONSTRUCTION TEAM
Construction Control – Builder
AWT Consulting Engineers -Structural Engineer
Vital Design – Civil Consultant
Vital Design – Hydraulic Consultant
Rudds – Electrical Consultant
Benmax – Mechanical Engineer
Brett Boardman – Photographer
