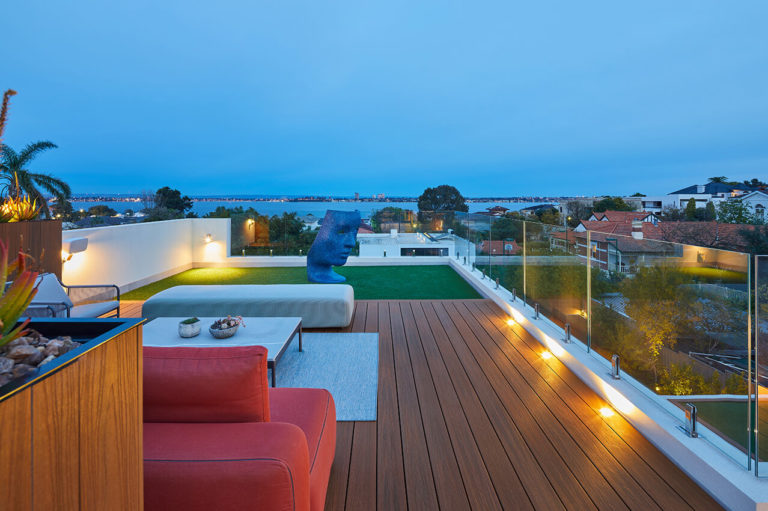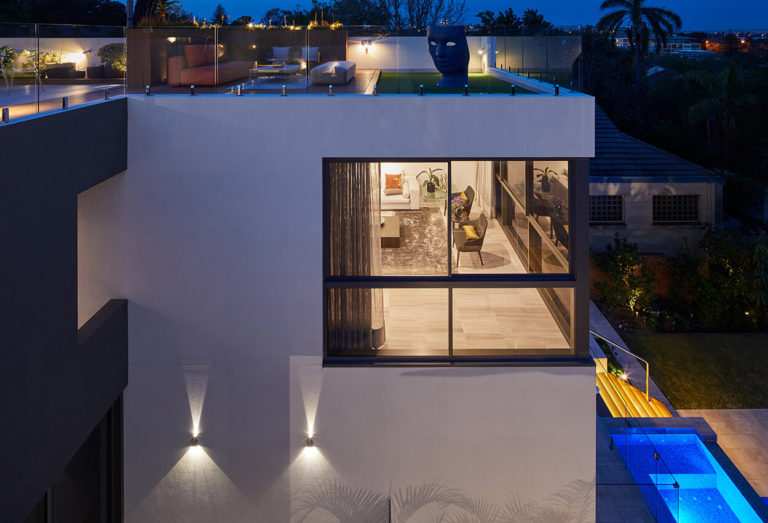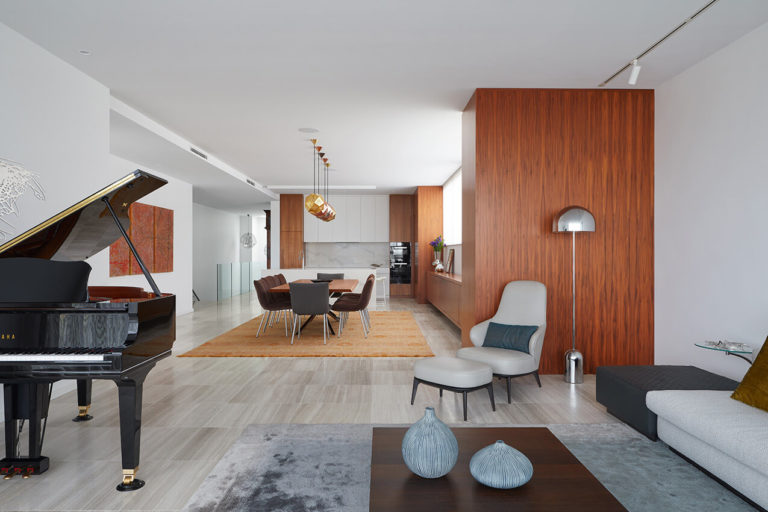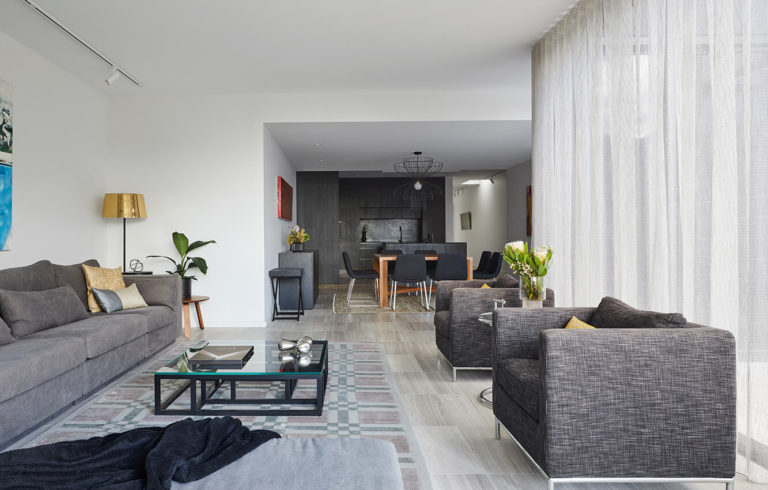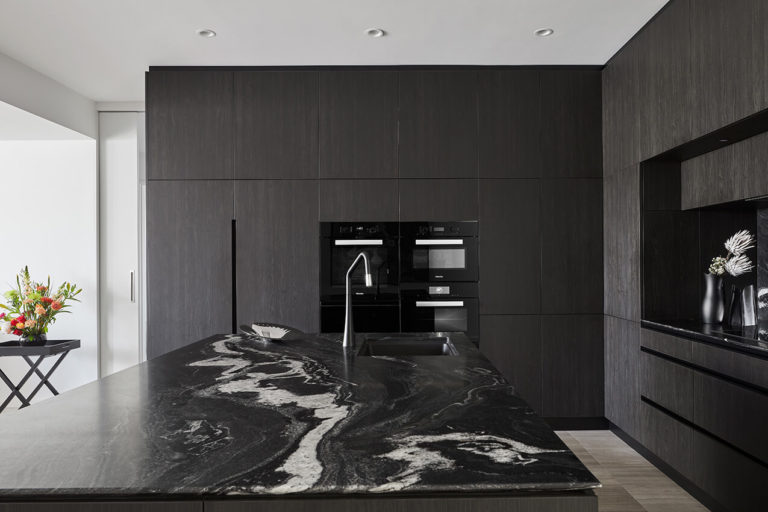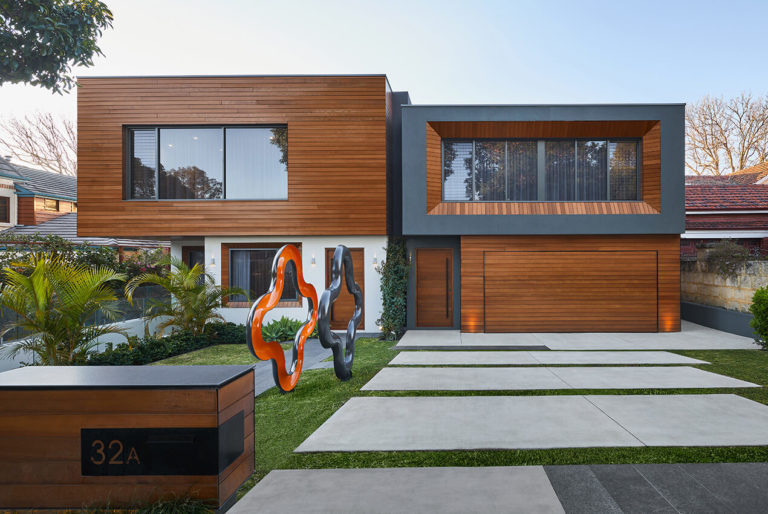Ohana Residences
Shift Architecture
Shift Architecture
2021 Western Australia Architecture Awards
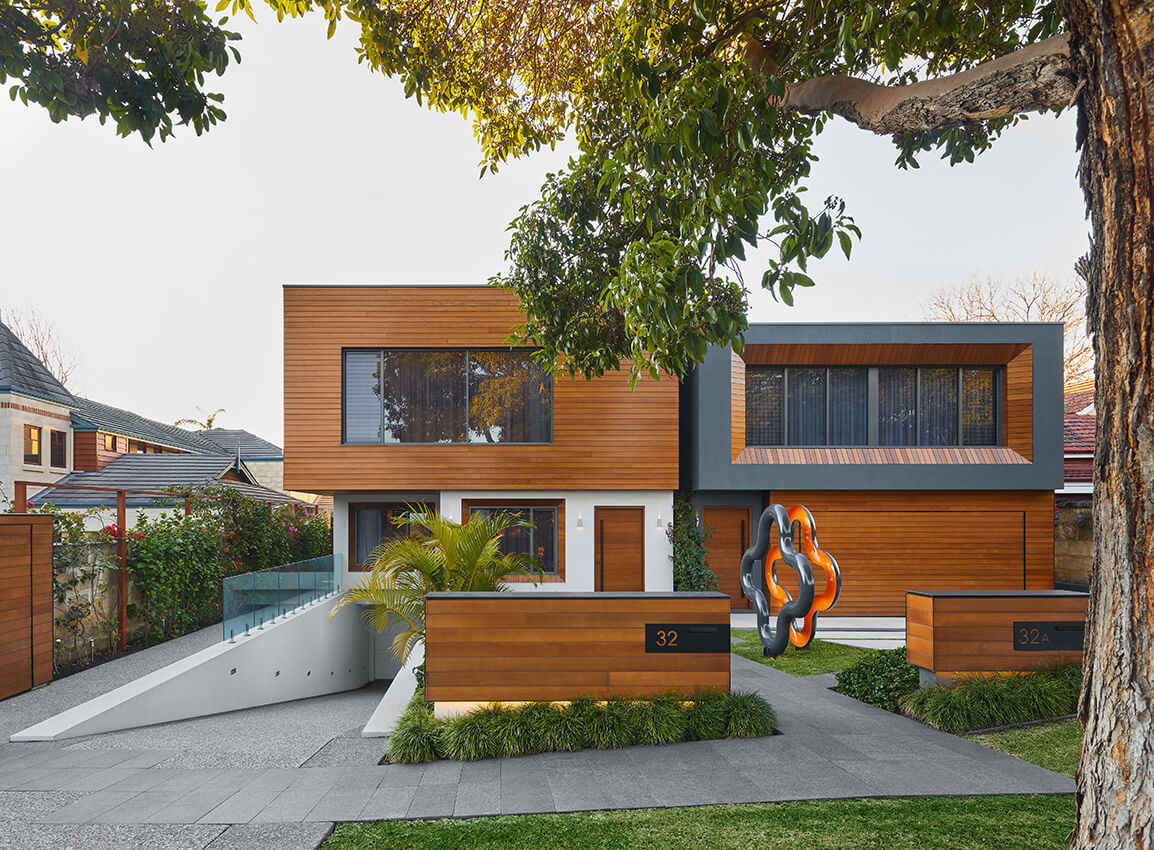
2021 Western Australia Architecture Awards: Residential Architecture - HOUSES NEW + multiple housing
Ohana Residences | Shift Architecture
“The Ohana Residences design was based on environmental values and aimed to create two functional residences with a shared open area.
The residences were designed with very different briefs, but with one common objective: unlock the potential of two adjacent blocks located in Nedlands. When the blocks were purchased, there was no advertisement of potential river views, which were revealed when the architect commissioned drone photos from the site.
The site of 1,012sqm was split in 2 strata blocks. The architectural proposal was to create an approachable design where the streetscape in terms of scale, height, street alignment and setbacks was maintained by designing 2 residences that in composition could be noticed as ‘one’ when passing on the street. At same time, each house was designed with enough individuality to be noticed as unique at a closer look.
House 32 had a brief with 3 levels plus roof terrace. Underground, a garage for up to 3 cars, powder room and gym. On the ground level, 2 bedrooms with ensuites and a convertible space to be either a large office with ensuite, or 2 bedrooms with a shared ensuite. On the first level, an open plan living area, integrated kitchen, scullery, bathroom, and home theatre. Above, a roof terrace with an outdoor kitchen and entertainment area to maximise the river views.
House 32a had family home requirements, with 4 bedrooms, 3 bathrooms, entertainment room, living area with integrated kitchen, 2 car garage, and a roof terrace with a garden and relaxation area.
In order to allow privacy in each house, they were planned tri-dimensionally with a Yin-Yang relational concept: House 32 with the living area on the first level and private areas at the back of the ground level. House 32a with the living area at ground level and private areas on first level. That concept allowed both master bedrooms retain their privacy even with a shared backyard.
The backyard of residence 32 is mostly occupied with a pool, while residence 32a had a large open grass area for playing or contemplation. Continuous lush green vegetation managed to frame and integrate both backyards. With the houses being owned by siblings, the concept was to share these facilities to create a sense of small community. Whilst integrated, the landscape design allows also for easy separation in the case of a future sale.
Both residences were designed with an environmentally conscious concept, occupying the minimum footprint possible and allowing the maximum of permeable area on the block – even the driveway was designed with grass stripes between the concrete slabs. Large open windows allow for ventilation to reduce use of air conditioning. Solar panels were installed in both residences, and residence 32 has a Tesla battery connected in the system.
The result was a well-designed development of an appropriate scale which is sympathetic to the desired character of the area, and a sculpture between the houses encapsulates the concept of the “one, yet two” design.”
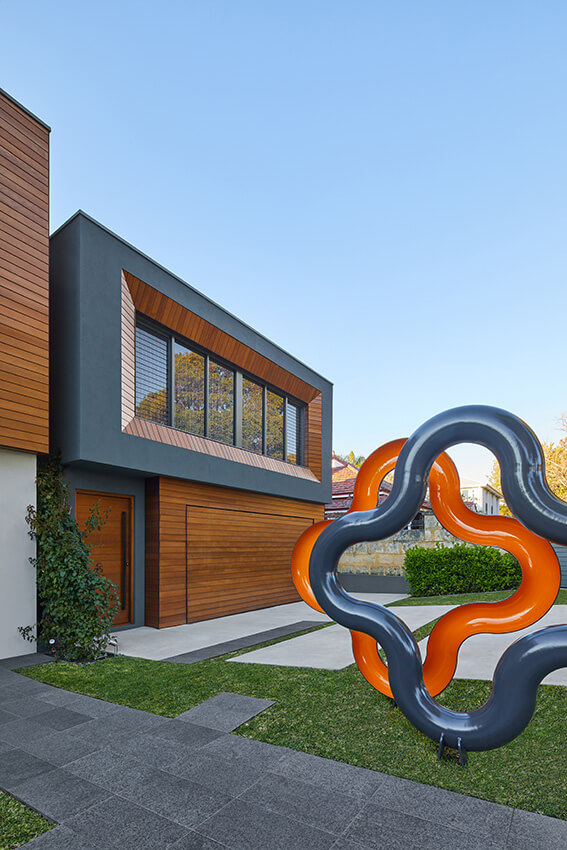
Client perspective:
“Our requirements were unique. Two sisters who immigrated to Australia: an Architect with a small family, and a mining executive. Two adjacent blocks in Nedlands inspired the idea of living next door to each other. With our different lifestyles, the challenge was to create integrated yet unique residences.
The design is a perfect fit to our needs. It allows for privacy whilst at the same time spending time together, integrates with the environment whilst at the same time provides resort-style entertainment, and, finally, blends within a leafy streetscape whilst embraces the river and opens up to the stars.”

