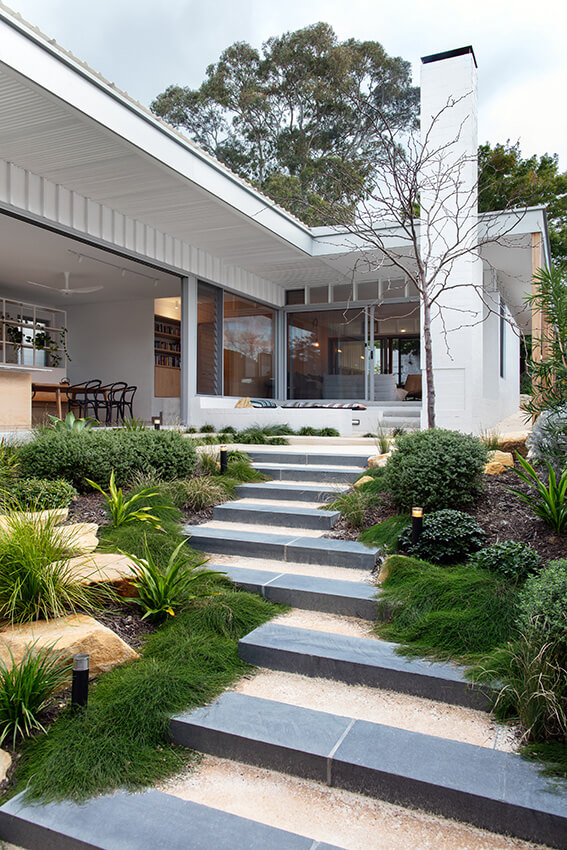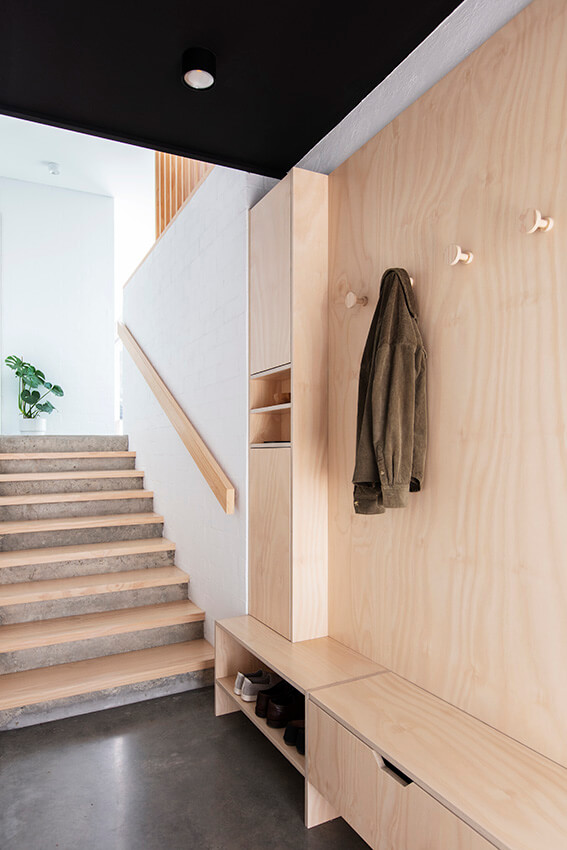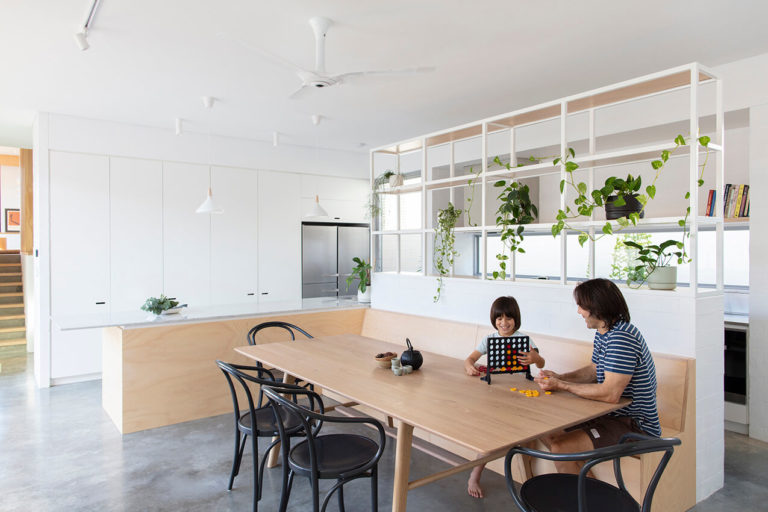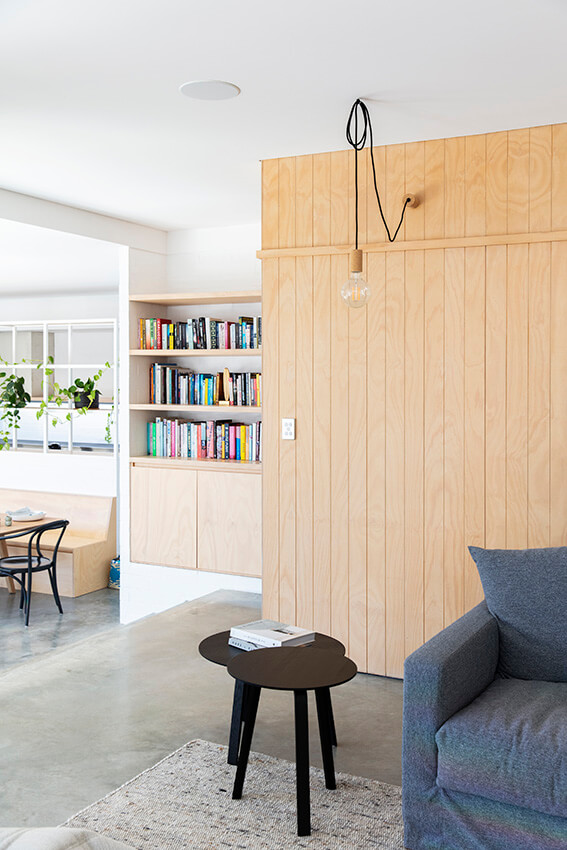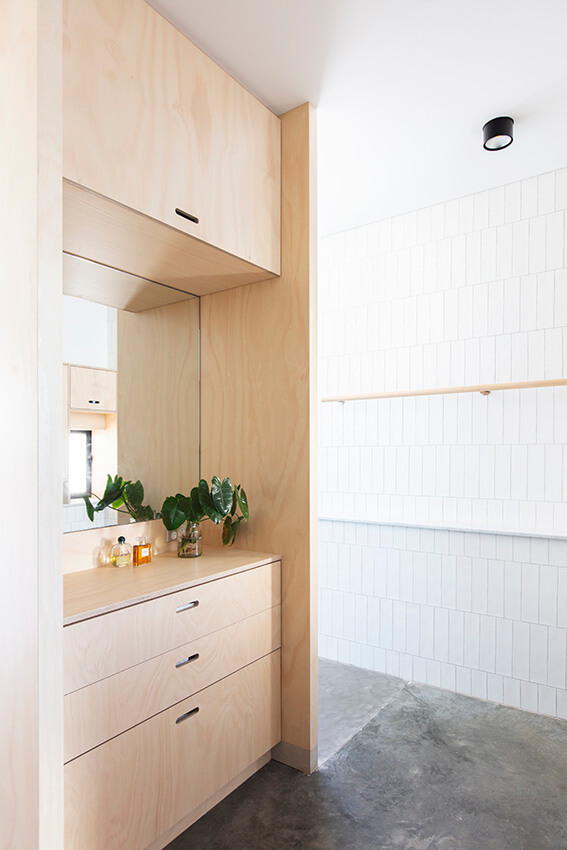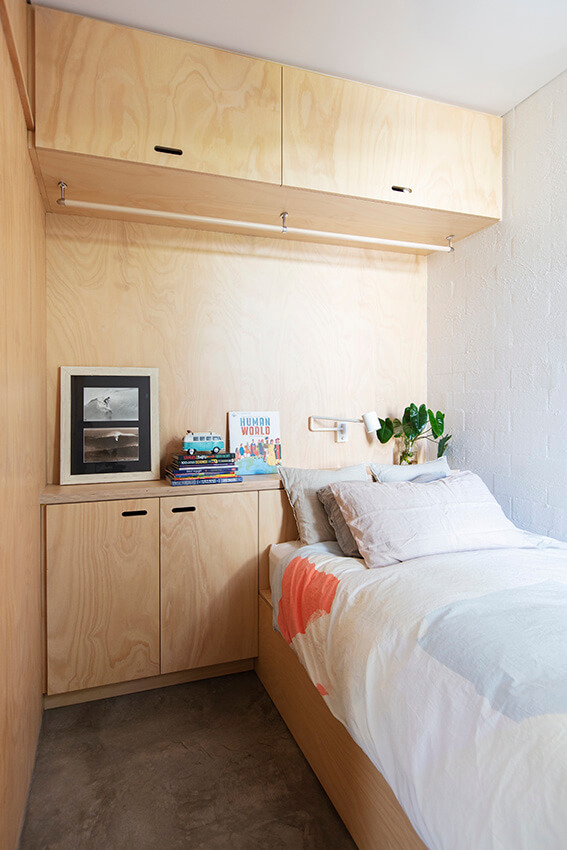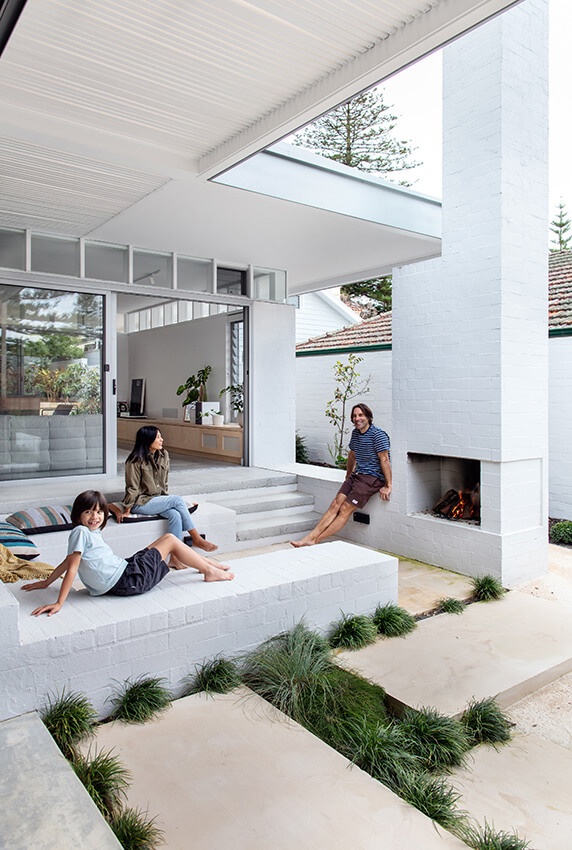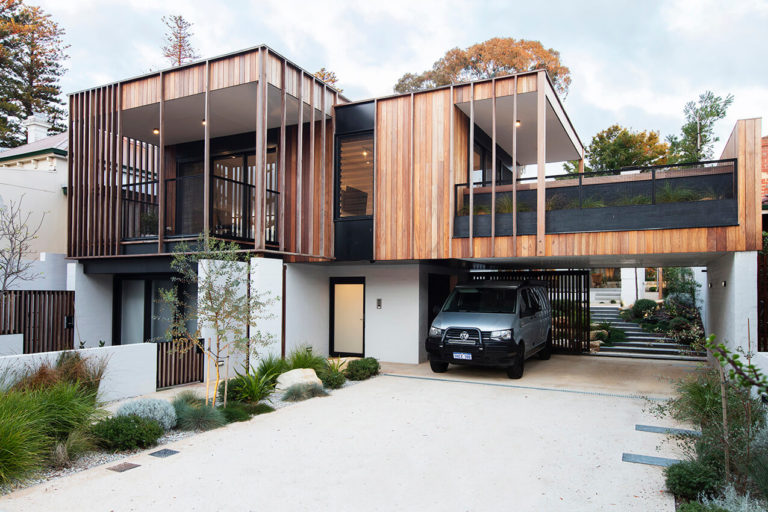Marmion Street House
Philip Stejskal Architecture
Philip Stejskal Architecture
2021 Western Australia Architecture Awards
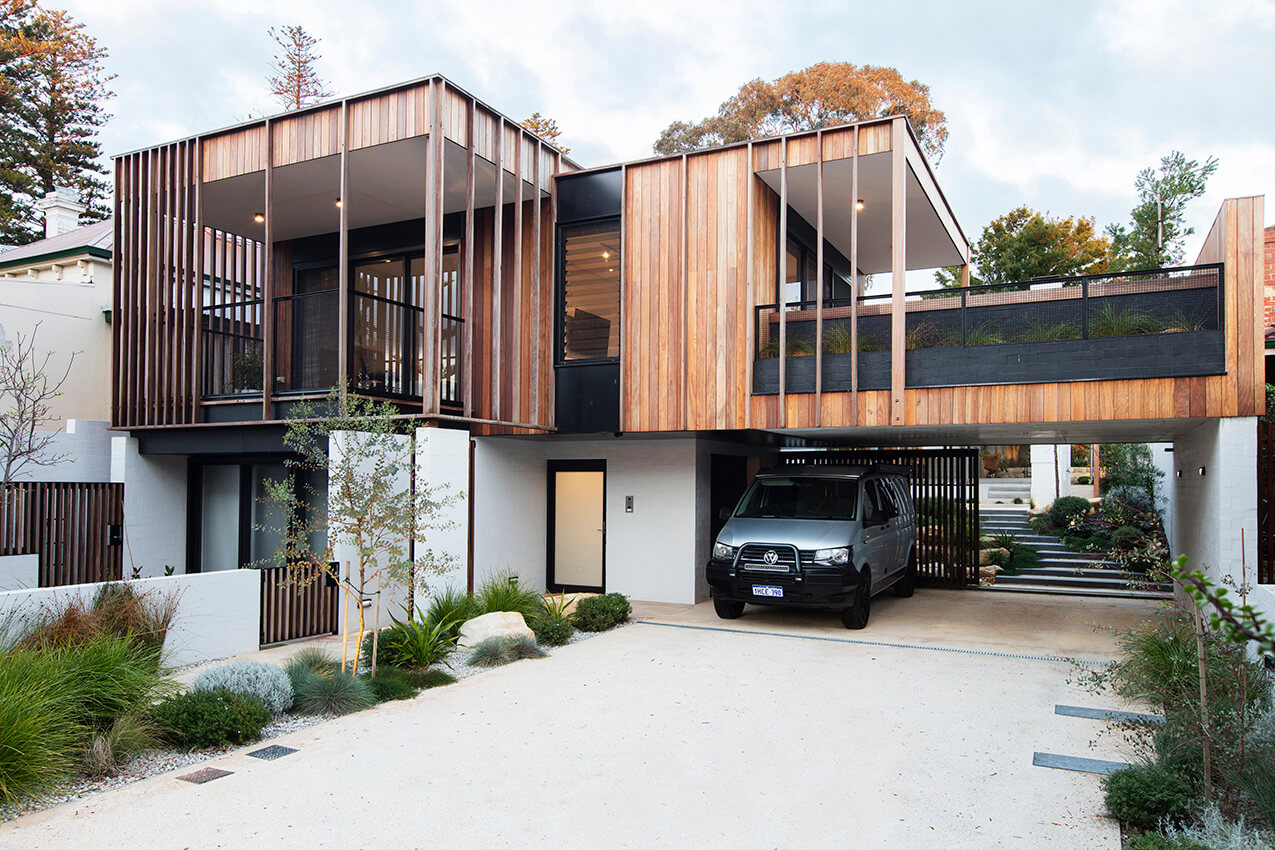
2021 Western Australia Architecture Awards: residential architecture - houses (new)
Marmion Street House | Philip Stejskal Architecture
“1.
Just ten minutes’ walk from Cottesloe beach, this home was informed by nostalgic memory: a lazy walk across sandy dunes, surfboard under arm, not a care in the world.
Our clients wanted to evoke those carefree, barefooted moments of years past, and retain strong connections to their suburb, established while living in their previous home.
We envisaged an unimpeded pathway from the street – across the wide, shared verge and footpath – up the slope of the block, towards the back corner, where a gate opens to a laneway that leads all the way to the beach.
Along this pathway, we’ve created a series of “rooms” that tie in with the narrative
2.
The integrated landscape and architecture reinforce the pathway, creating a home that is visually and physically permeable from the street. The path unfolds under a street-side terrace, up the stepped slope to a central courtyard hearth, to the more private back garden beyond.
The front of the house represents a conscious effort to engage with the local community, with low brick walls offering impromtu places to sit and chat, a street-side upper floor terrace connecting levels and lower ground floor apartment, used by visiting family.
The materiality also speaks to the narrative; we chose natural materials that would visibly age and show the passage of time.
3.
The split level plan engages with the contours and respects the scale of neighbouring buildings. The materiality changes throughout the site; the house takes on a beach shack aesthetic at the rear, with a lighter colour palette, and exposed batten joints on fibre cement cladding.
4.
As well as responding to neighbourhood and site contexts, we worked closely with our clients to tailor planning matters, especially in the kitchen and kids’ bedrooms, to make these as efficient and customised to their specific preferences as possible.
5.
We worked with several key disciplines including a structural engineer, ESD consultant and a landscape architect to refine the design. The landscape was particularly important to the narrative, because it establishes the lazy, meandering path through the site.
6.
Our key design focus was to support our client’s desired family lifestyle, now and into the future. As such, we incorporated planning and design principles to underpin flexibility over time.
We also chose to balance construction costs by specifying certain materials – fibre-cement cladding, pine wall panelling and burnished concrete floors, for example – to offset in-built luxuries such as in-floor hydronic heating.
7.
The home has no air conditioning but is cooled via cross ventilation and thermal mass, in the form of brickwork (reverse brick veneer in places) and exposed slabs.
In winter, it is heated by the sun and in-floor hydronic heating. Openings are generally protected by shading, and are mostly operable.
8.
This house provides our clients with an effortless setting for daily rituals and special occasion celebrations.
During the recent lockdown, they said: “We love being locked down at home, what a lovely space you have designed for us.””
CONSTRUCTION TEAM:
Portrait Custom Homes
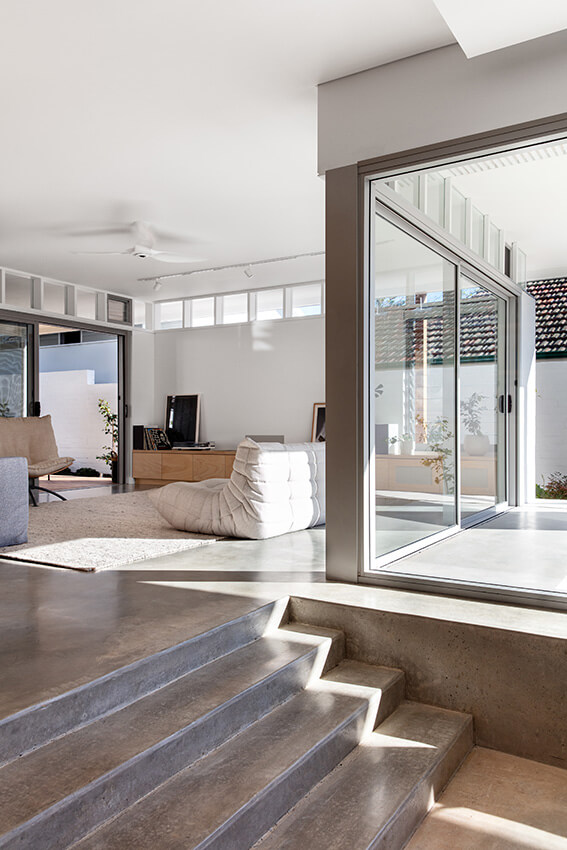
Client Perspective:
“We engaged PSA to design our new family home. In one of our initial meetings Philip asked how we would like the house to make us feel, our answer was it should makes us feel like we are on holiday. The house has truly delivered in this aspect, it feels relaxing and calm.
The landscape is an important aspect for us and we can appreciate the greenery from anywhere in the house. It is also our primary residence and is very functional and well designed for daily living, solar passive and well ventilated making great use of the Freo Doctor.”
