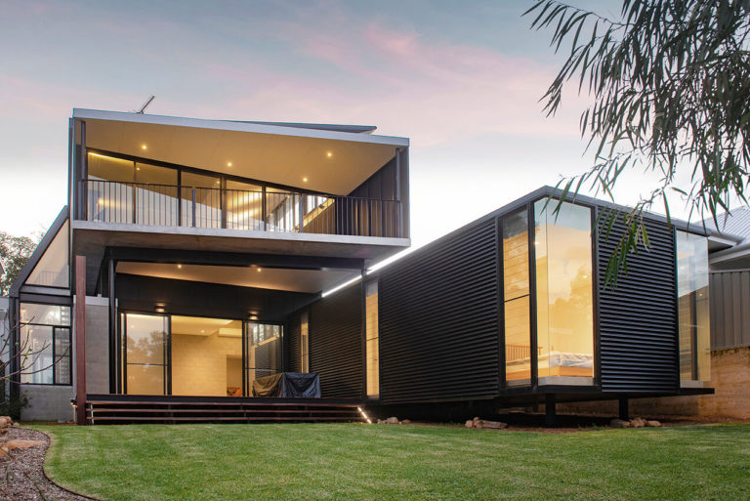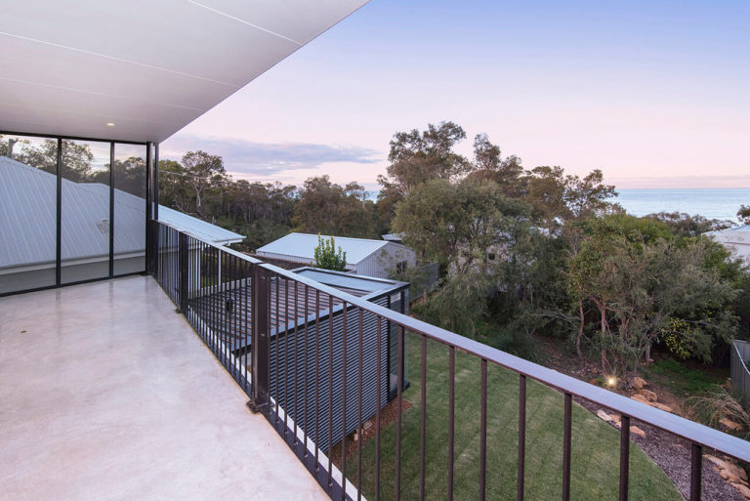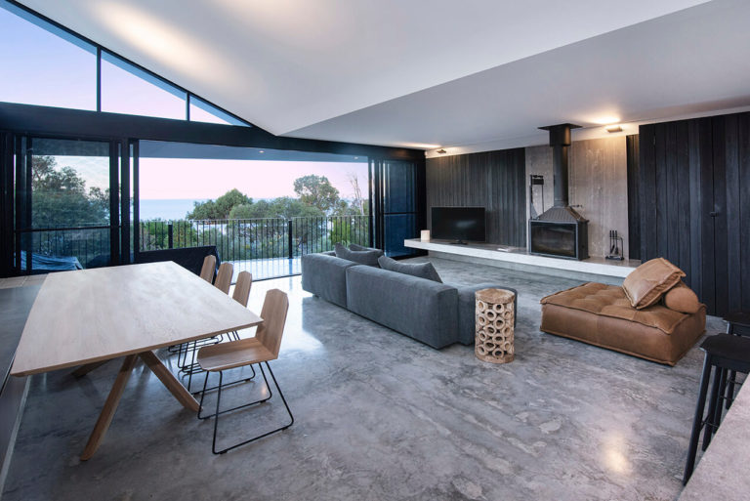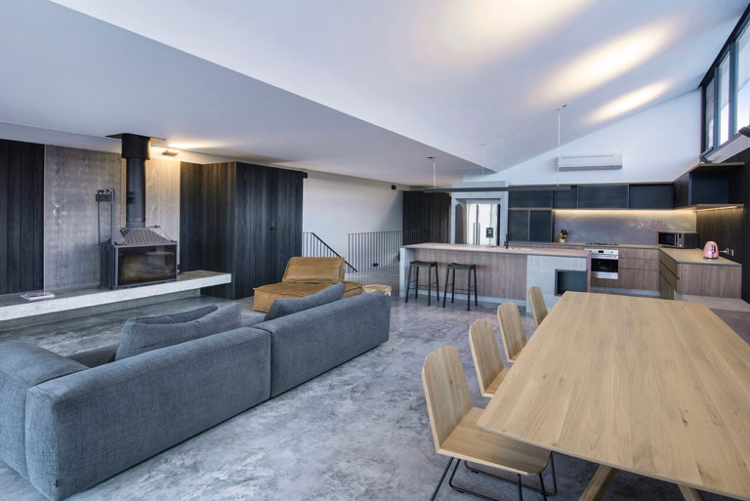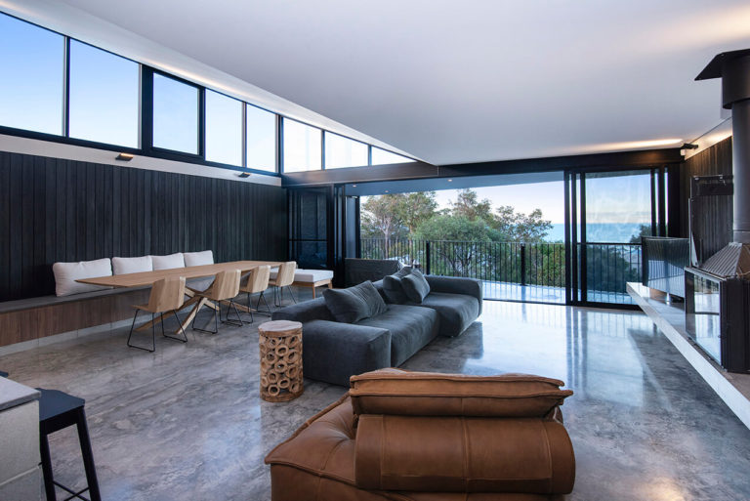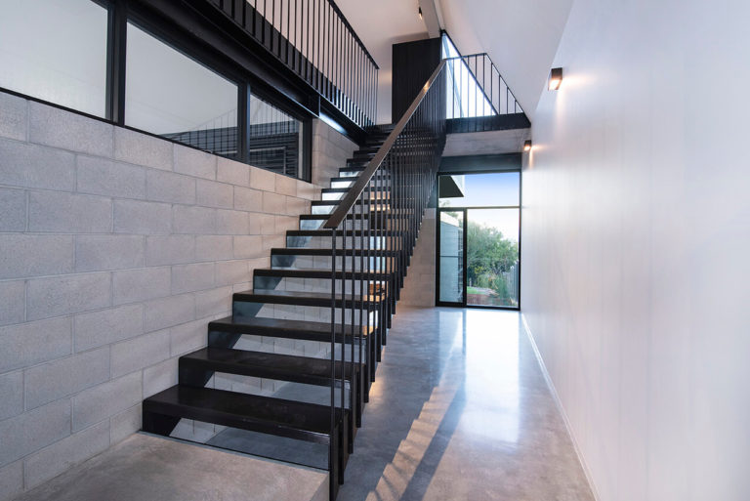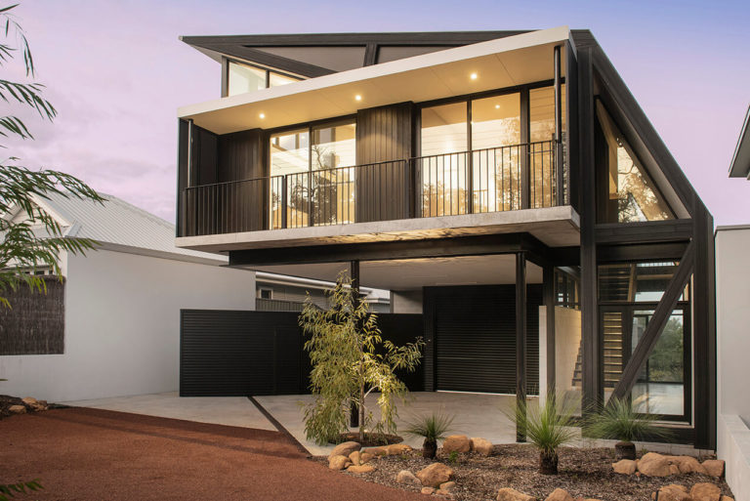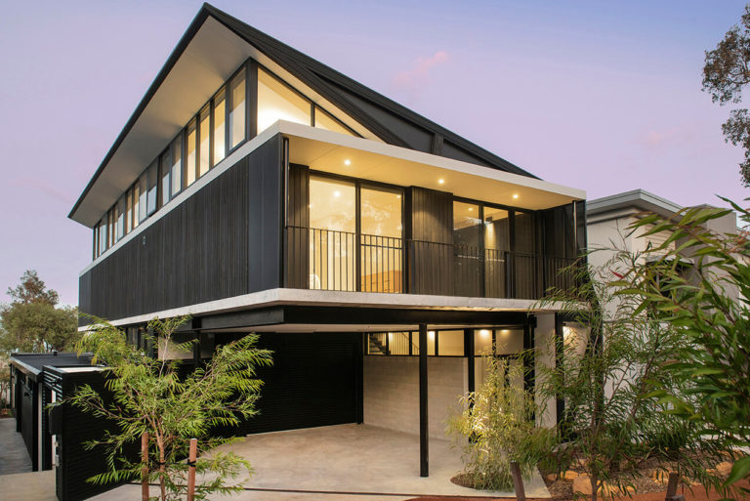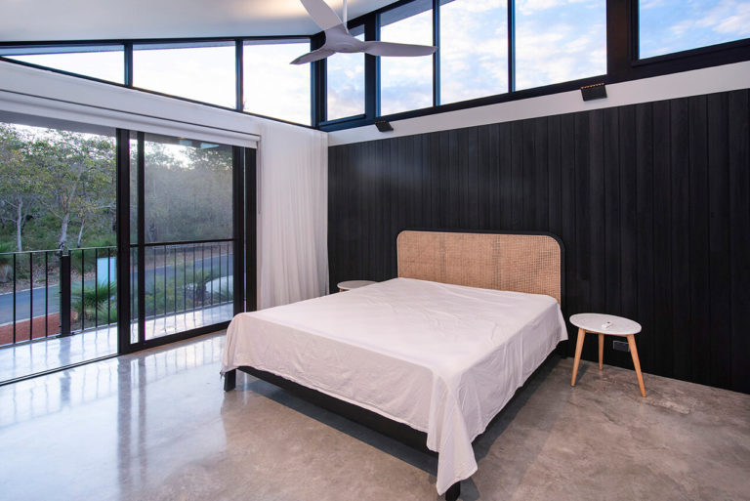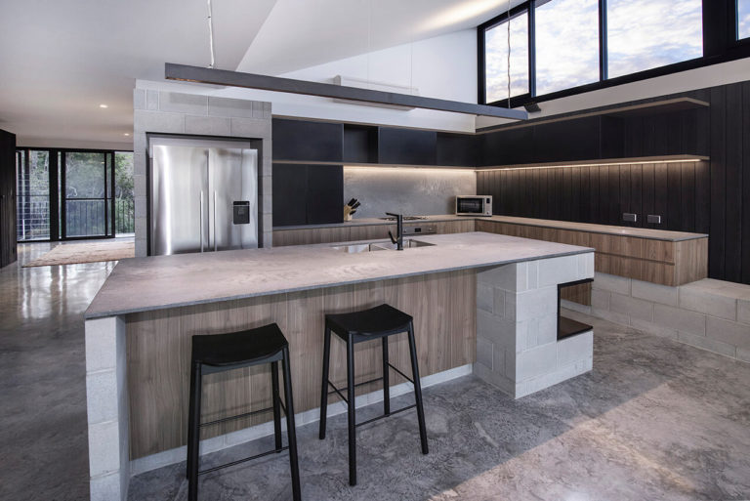Forest Beach House
Craig Steere Architects
Craig Steere Architects
2021 Western Australia Architecture Awards
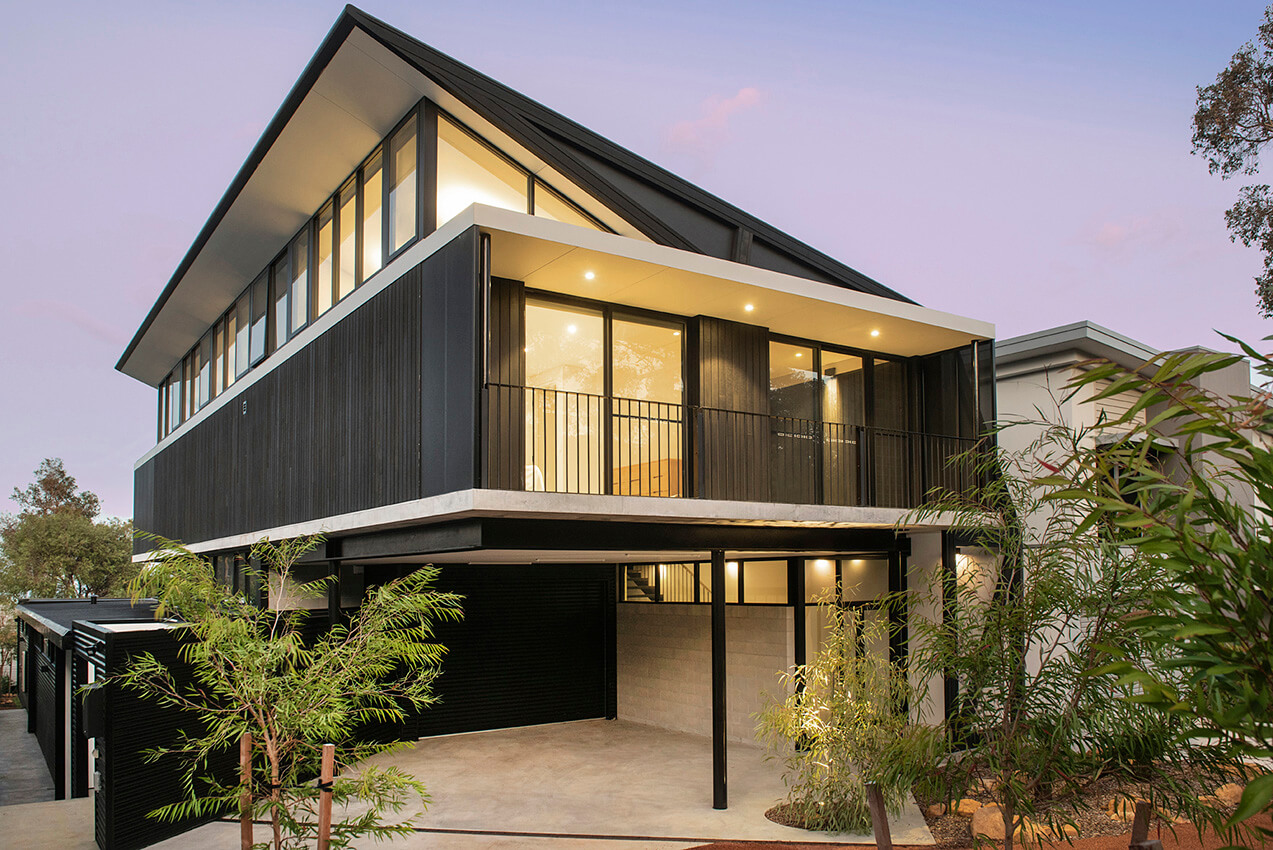
2021 Western Australia Architecture Awards: residential architecture - houses (new)
Forest Beach House | Craig Steere Architects
“**Conceptual framework**
Client desired to build a two-storey holiday house for their family (2 adults, 1 child and pets) with views to enjoy of the ocean and forest. They sought an Architect to realise their home as a completely unique design. Located on a smaller subdivided lot, the client was keen on design that make spaces feel light, airy and spacious.
**Public and Cultural Benefits**
House is conceived as a cantilevered form with most services located on the ground level, and main living and dining spaces on the upper level. This form references the area’s vernacular architecture; coastal timber homes on stilts with views to the breaking surf. Landscape is also a key concept, with the front garden a continuation of adjacent bushland with shrubs, rockery and grass trees.
**Relationship of Built Form to Context**
An inverted truss is a key design element that wraps up one side of the home and cantilevers over the living spaces. Strategically, this allows for additional height towards the northern boundary, and all interior spaces have access to quality north light. The truss also shapes the cranked ceiling within the upper floor living spaces which dramatically frames whilst maintaining privacy from the adjacent properties. This cranked ceiling offers the interior spaces additional height to feel airy and spacious.
Materials reference the beach and forest, most notably robust Colorbond specified for the breaking surf nearby, and charred, virtually black timber, referencing trees of the Meelup Regional Park.
**Program Resolution**
The home locates secondary bedrooms, bathrooms and living spaces on the lower level, with connection to the rear garden via a generous deck. Main suite, and living spaces are located on the upper level with the main apertures formed by the deck spaces on both levels encouraging cross-ventilation breeze thereby minimising the dependence on mechanical cooling. Both decks act as an extension of the interior living spaces effectively allowing the spaces to feel double in size.
The angular shapes informed by the main truss system is carried through as splayed shapes within the floorplan. There are functional observations in introducing these oblique forms; the angular carport offering a deeper space with a generous store room. This additional depth being helpful when parking a boat or trailer.
**Integration of Allied Disciplines**
The engineer was selected based on familiarity with predominantly timber construction methods due to availability of carpentry resources of the area. Landscape is sympathetic to the local context; with the building situated to retain existing natives and grass trees.
**Cost/Value Outcome**
Materials were based on robustness and low maintenance without the need for additional finishes.
**Sustainability**
* Access to north sunlight
* Cross ventilation significantly reduces reliance on mechanical
* Timber framed construction
* Removal of secondary floor finishes
* Use of charred timber cladding reducing the need for painting
* Rendered blockwork reducing applied finishes
* Retention of existing vegetation and supplemented with natives
**Response to Client and User Needs**
Client enjoys a relaxed holiday home lifestyle, and the additional amenity to rent home as low maintenance holiday accomodation.”
CONSTRUCTION TEAM:
Dunsborough Construction
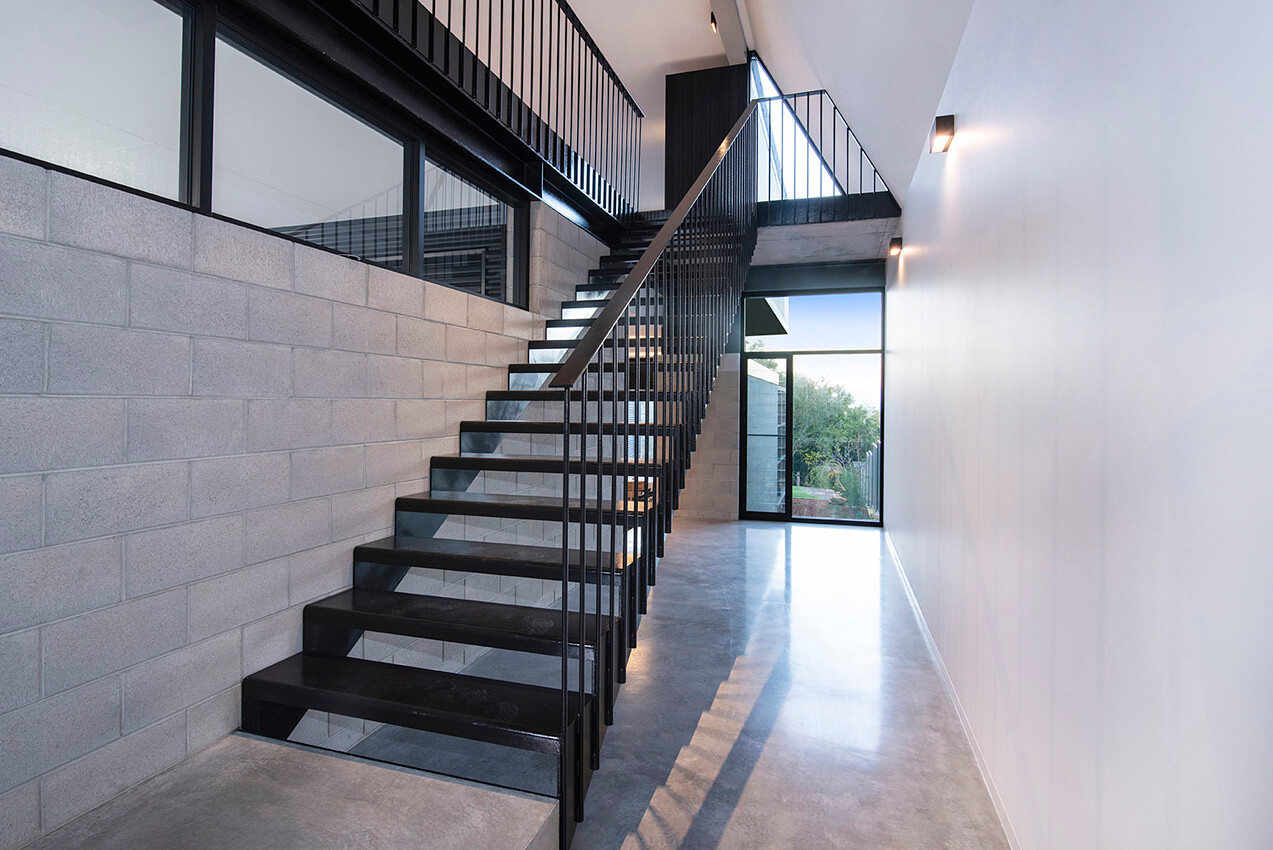
Client Perspective:
“Forest Beach House” has given us a beautiful visual connection between Meelup State Forest and the waters of Dunsborough Bay. The materials and design give a robustness and sense of fun which has created the most fabulous holiday house for our extended family to come together.
