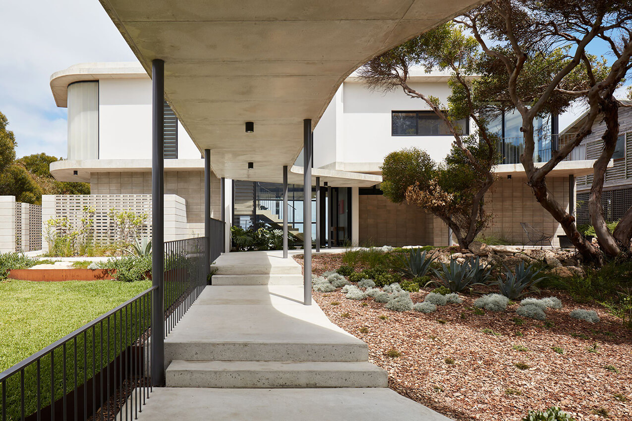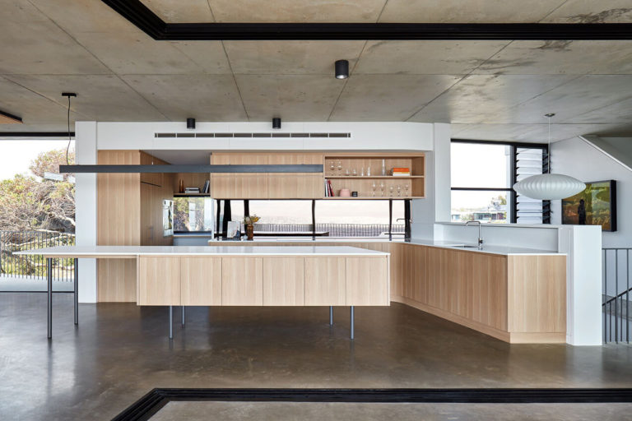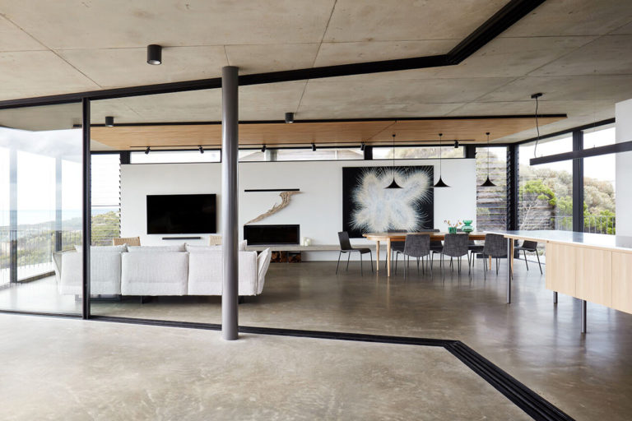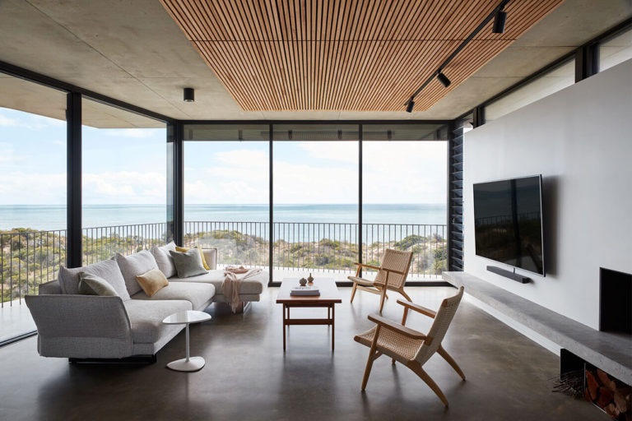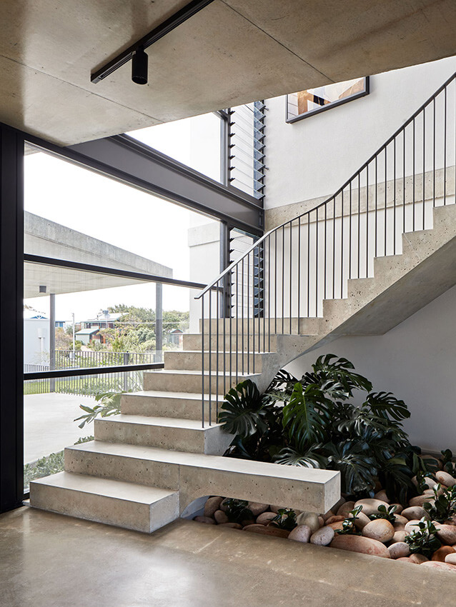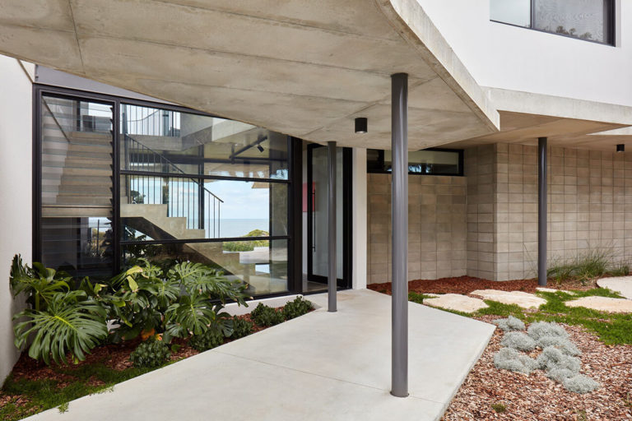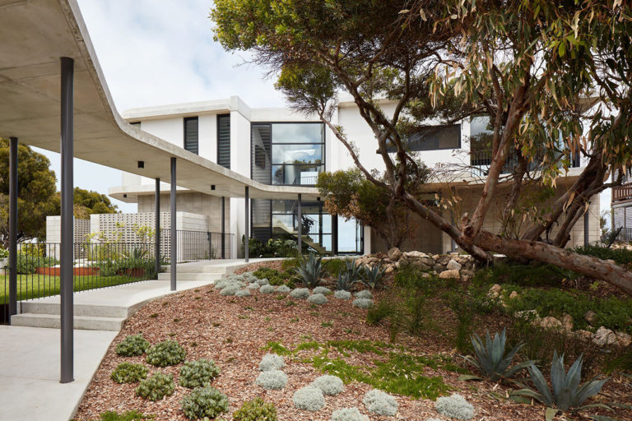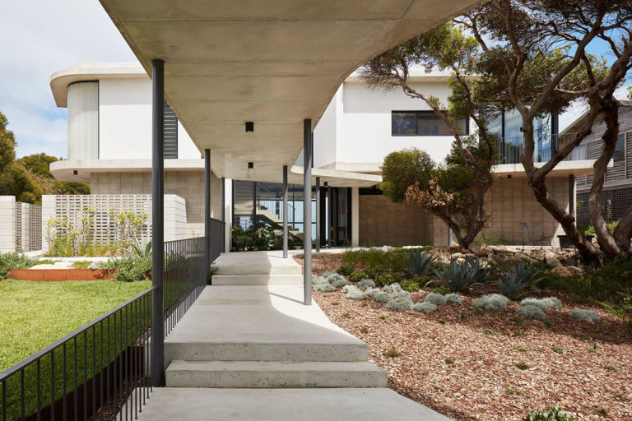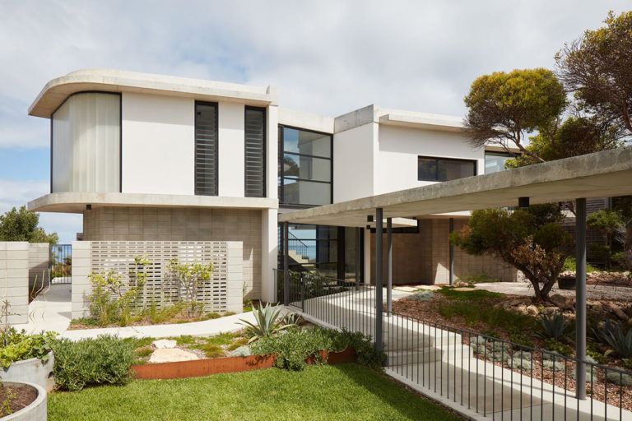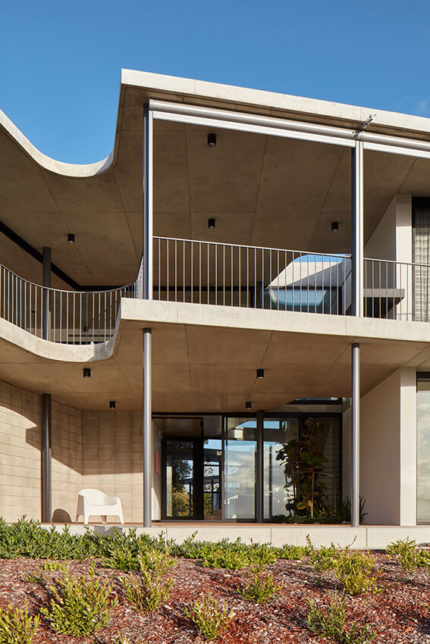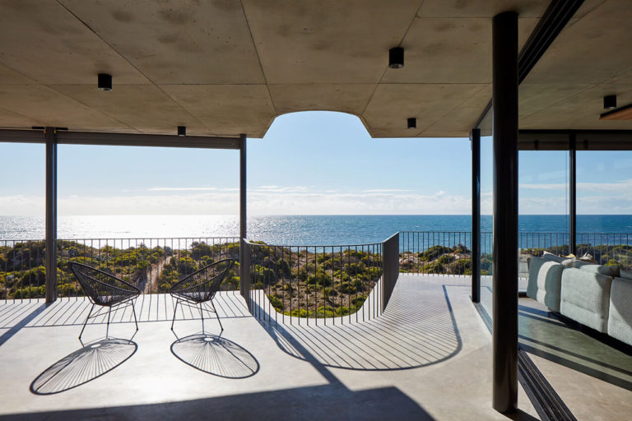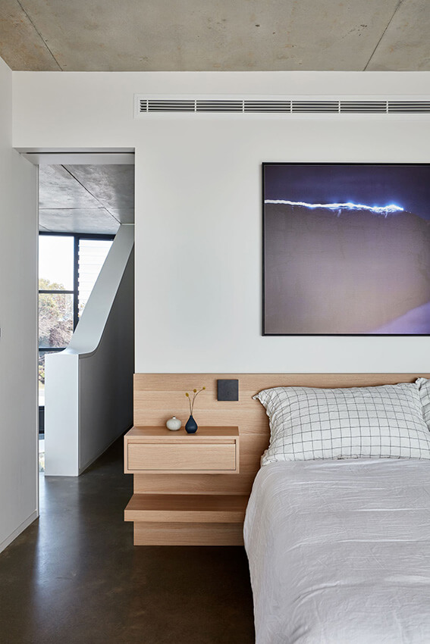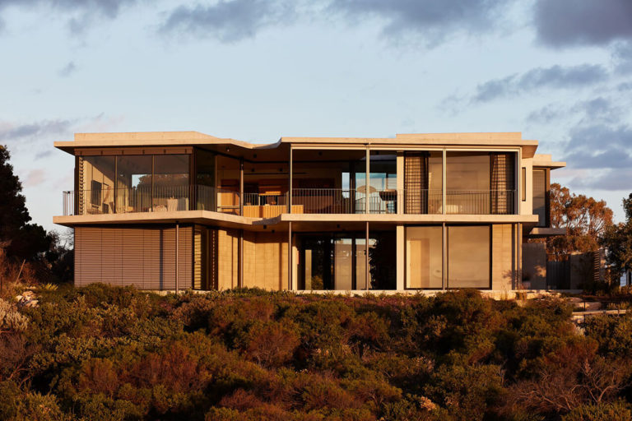Dawesville House
Tim Wright Architect
Tim Wright Architect
2021 Western Australia Architecture Awards
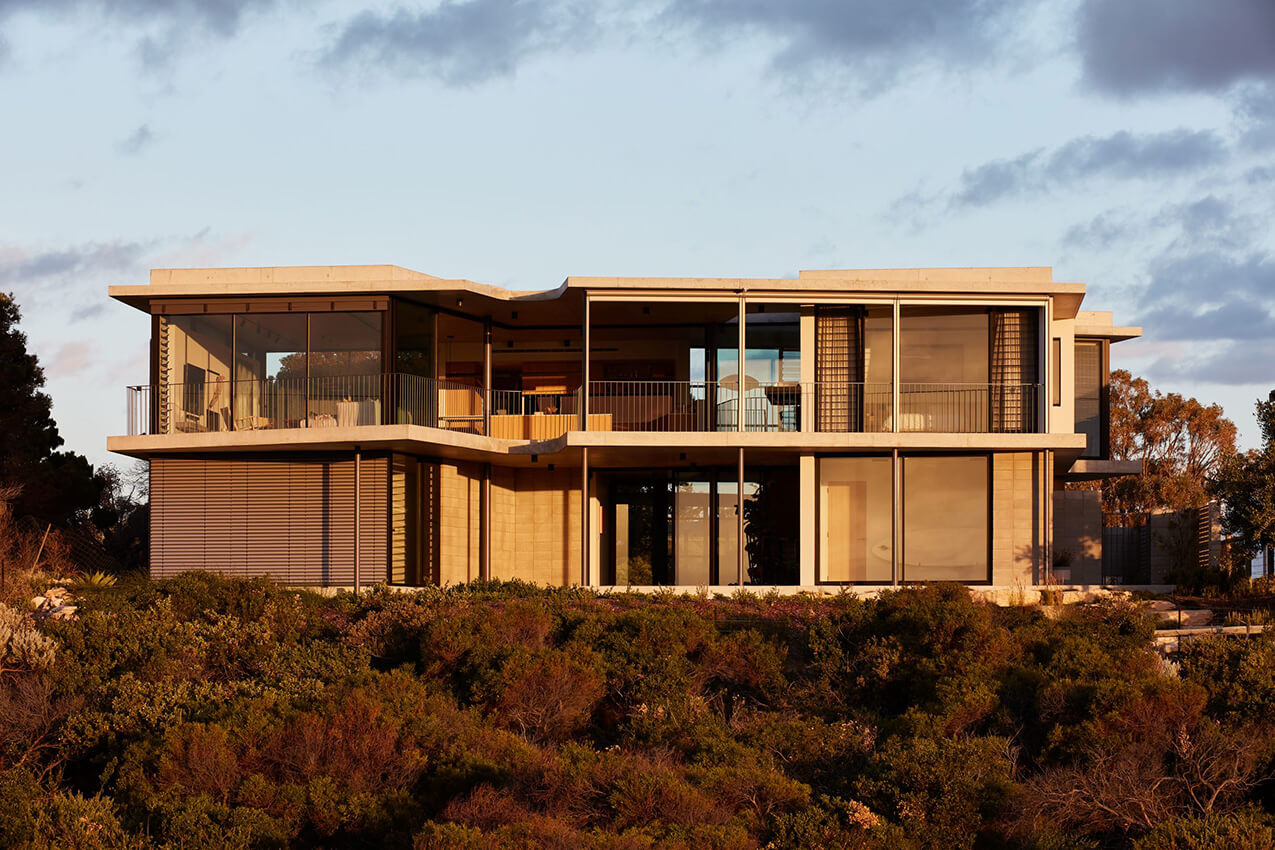
2021 Western Australia Architecture Awards: residential architecture - houses (new)
Dawesville House | Tim Wright Architect
“•The spectacular ocean front site is on an original coastal dune, facing due West, with no built form between the site and the ocean.
•The clients and their two teenage children will live in the house part time, however, intend on living more permanently into the future years.
•The surrounding built form is dominated mediocre residential buildings.
•There is a spectacular upper-level view to the west, and indeed also from the ground floor level.
•The house is two levels with the main living areas on the upper level and secondary living areas on the lower level.
•The upper level living and kitchen is activated by large sliding glass doors to combine the internal and external spaces as one integrated living area for all weather except for the most inclement.
•The entry and stair lobby dissects the house to enable visual connection with the upper level and to inform the visitor clearly where the main destination is.
•The site is extremely exposed to the afternoon sun, the sea breeze and very hostile winter storms.
•Operable external sun control blinds moderate the setting Western sun, and the sea breeze. These are a slightly open weave to enable afternoon views of the ocean whilst giving full protection.
•The house is constructed entirely of masonry and concrete for an entirely minimal maintenance and durable structure.
•All areas are heated by hydronic floor heating. There is minimal air conditioning as the sea breeze is such a dominant cooling element.
•The concrete roof is a massive cooling and secure structure, that is an extremely durable element against all manner of weather.
•The vegetation is coastal dune and is embraced in all garden areas.”
CONSTRUCTION TEAM:
Max Klause Builder
