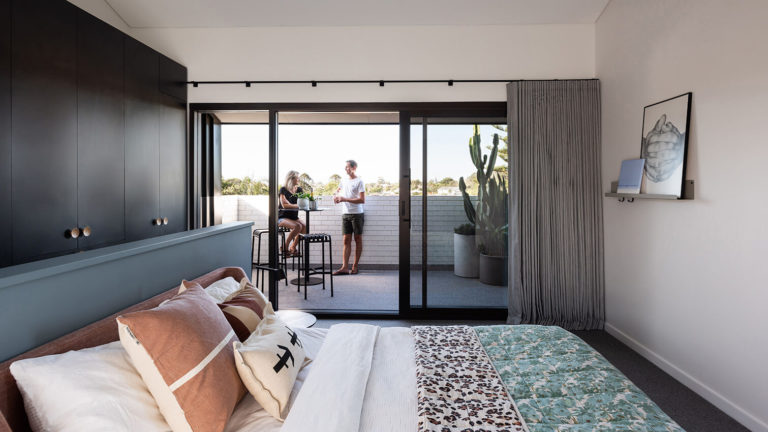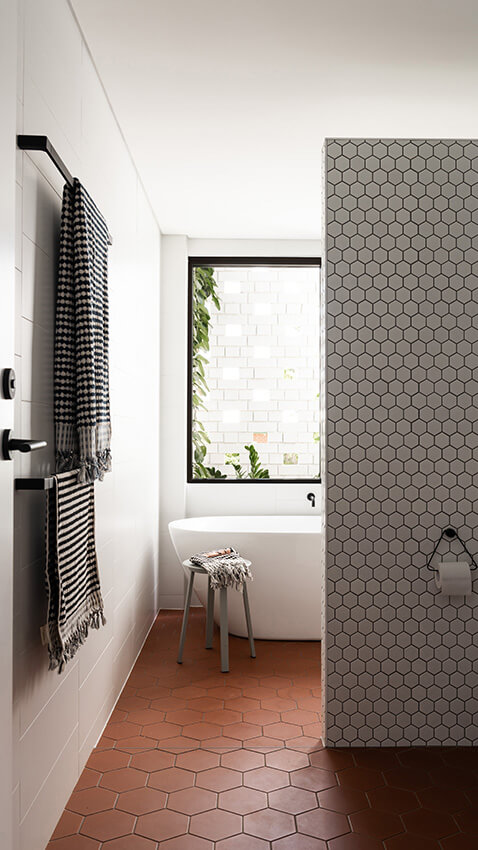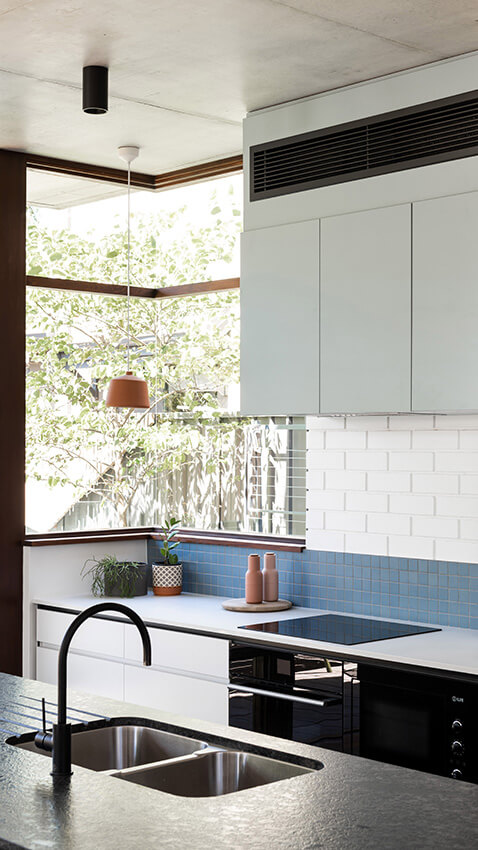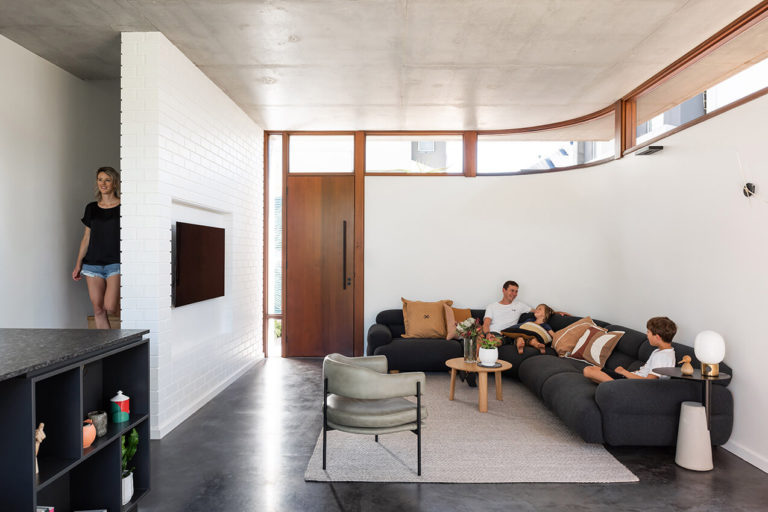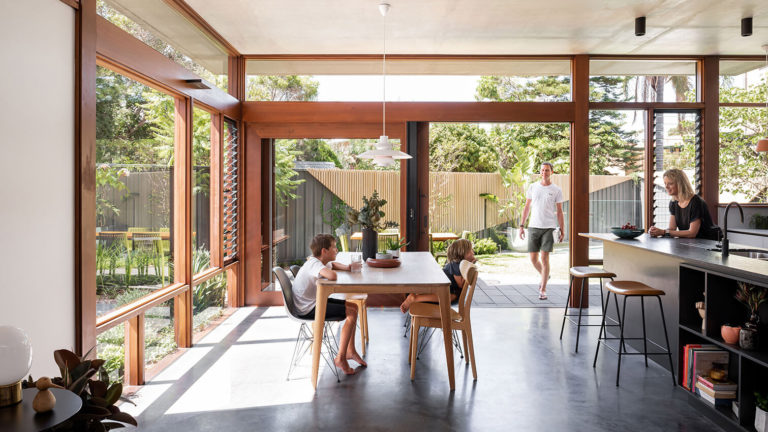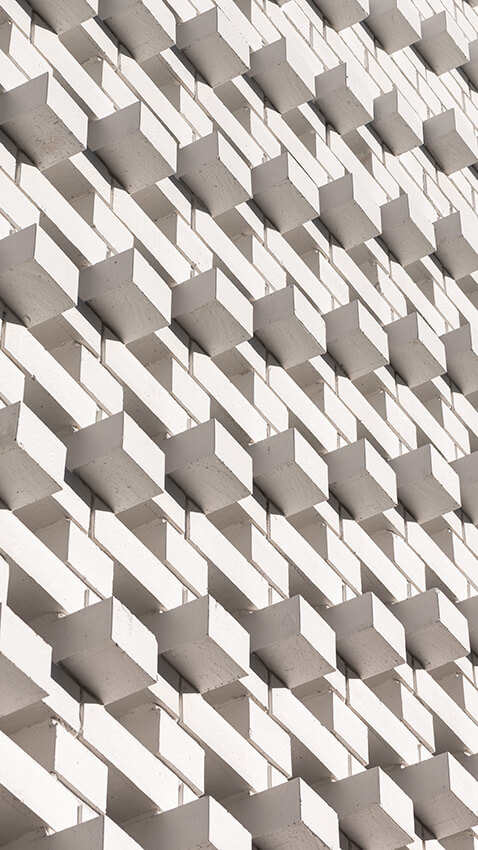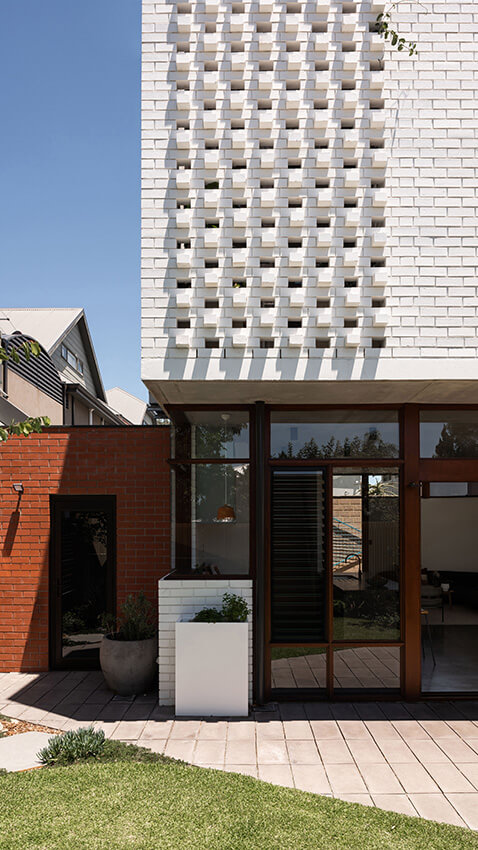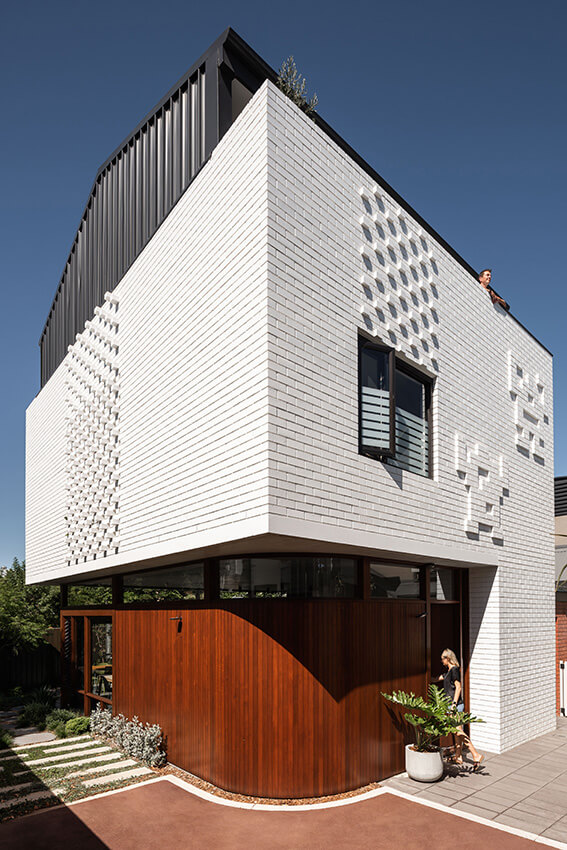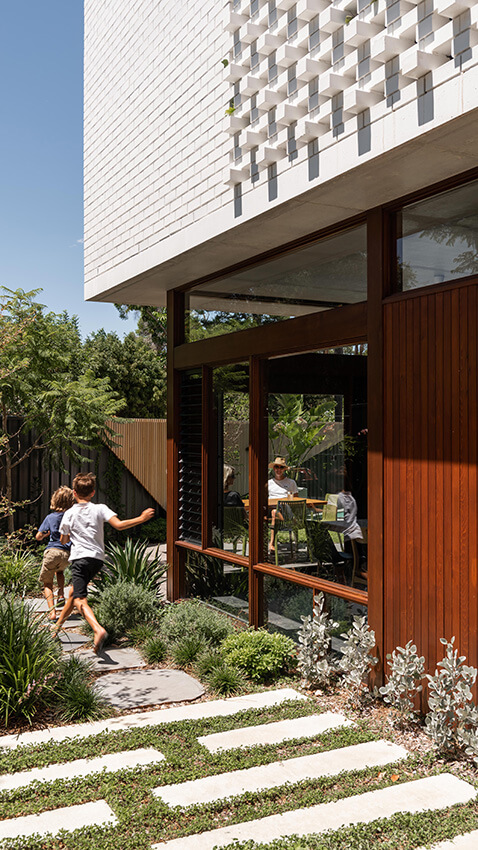Carr Street
Klopper & Davis Architects
Klopper & Davis Architects
2021 Western Australia Architecture Awards
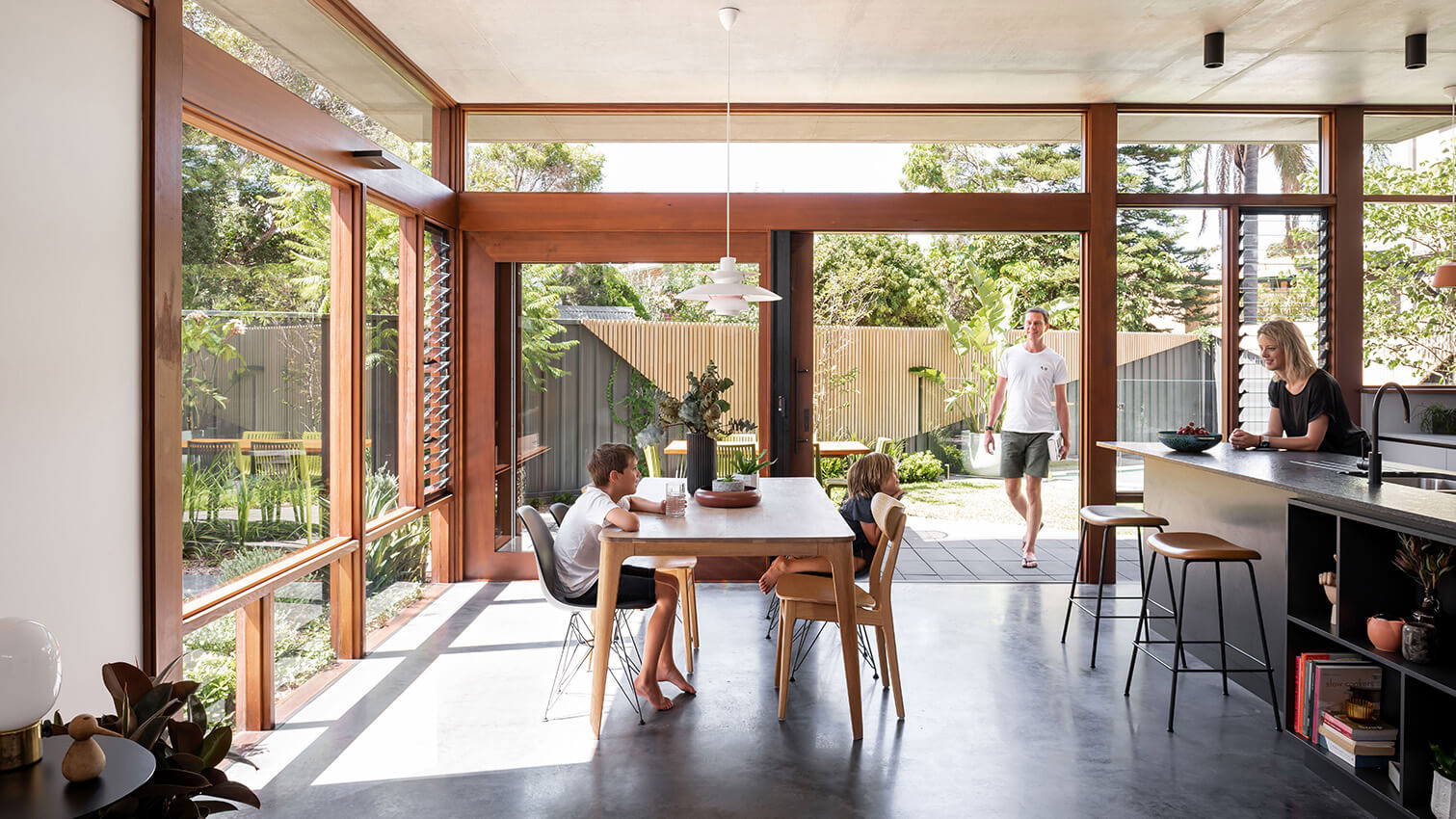
2021 Western Australia Architecture Awards: residential architecture - houses (new)
Carr Street | Klopper & Davis Architects
“1. Conceptual framework:
Carr Street proves that a generous, contemporary home can be achieved on a small inner-city block and for a modest budget. A professional expat couple with two young children sought an urban home that was robust enough to lock up and leave for return trips home to the UK. The site is very small, the result of a recent subdivision, and nestled behind a new home in West Perth at the bottom of a long battle-axe driveway. Despite the challenge of such a small site, Carr Street delivers a wonderful, compact home with all the modern essentials, including a pool.
2. Public and Cultural Benefits:
Nestled at the rear battle-axe block of an inner-city subdivision, Carr Street achieves the right balance of humble and striking. This home showcases the clever ways in which architect-designed built-form can respond to site constraints, planning regulations and deliver efficiency at a small-scale and advocates for clever density and urban infill.
3. Relationship of Built Form to Context:
Carr Street Residence occupies a small 196sqm battle-axe site in the lush residential pocket of West Perth. The built form and materiality take cues from the urban setting and context. Red face brick and painted white brick draw reference from established masonry homes and are given a touch of the mid-century modern KADA are renowned for, via the introduction of breeze walls and brick patterns.
4. Program Resolution:
Simple, traditional domestic planning define this residence, with living spaces at ground level and bedrooms above. A small footprint was integral to the design, creating space for the outdoor entertaining area, plunge pool and landscaped garden. Breeze block walls offer natural ventilation, dappled light and privacy to bathrooms at both levels.
5. Integration of Allied Disciplines:
Structural engineering and landscape design contribute to the composition of the residence, each intimately involved in the design and execution of the residence. Considered landscaping utilizes screens, painted murals and organic planting which add playfulness to the garden and complements the architecture.
6. Cost/Value Outcome:
The project was achieved on a tight budget and from the client’s perspective it satisfies their brief and lifestyle perfectly. At $3620/sqm the project achieves value for a 3-storey home.
7. Sustainability:
Sustainability is achieved predominantly through the adoption of passive solar design principles: northern orientation, natural light and cross-ventilation, solar gain and shading.
8. Response to Client and User needs:
Carr Street achieves all elements of the client’s brief, creating an inviting ground level that is open, social and playful. The children’s bedrooms and bathroom on their own floor gives them a private outlet and the shared rumpus room is an added bonus the clients never expected could be accommodated on this site. With the master bedroom tucked away within the loft, the couple have privacy, light, air and space all to themselves. This very special residence is a clever example of the ways tight urban sites can still offer generous spaces for living and is critical to the future of our cities.”
CONSTRUCTION TEAM:
Black Swan Developments
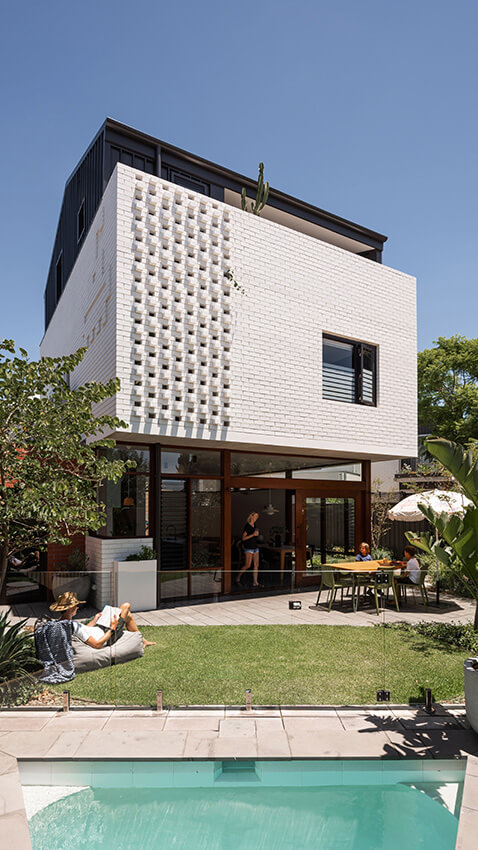
Client Perspective:
“The house feels much bigger than it actually is because the spaces are spread over all three floors which adapt to our changing needs throughout the day.
We wake up in the morning on the top level feeling suspended amongst the clouds with sweeping views of the Perth hills. As the sun rises the light streams into the house on all levels. The balcony provides a beautiful spot above leafy suburban streets for working and transforms to a roof top bar for entertaining. We feel very lucky to live in a house which puts a smile on our faces everyday.”
