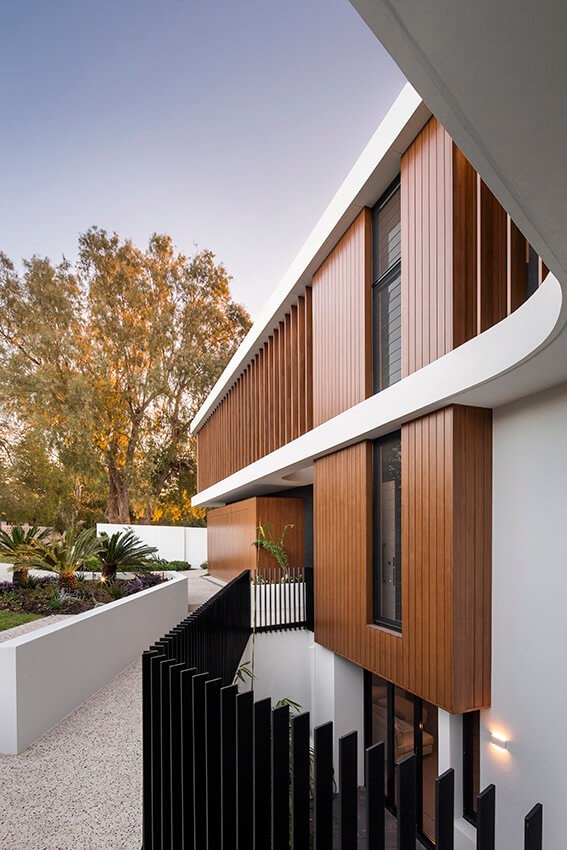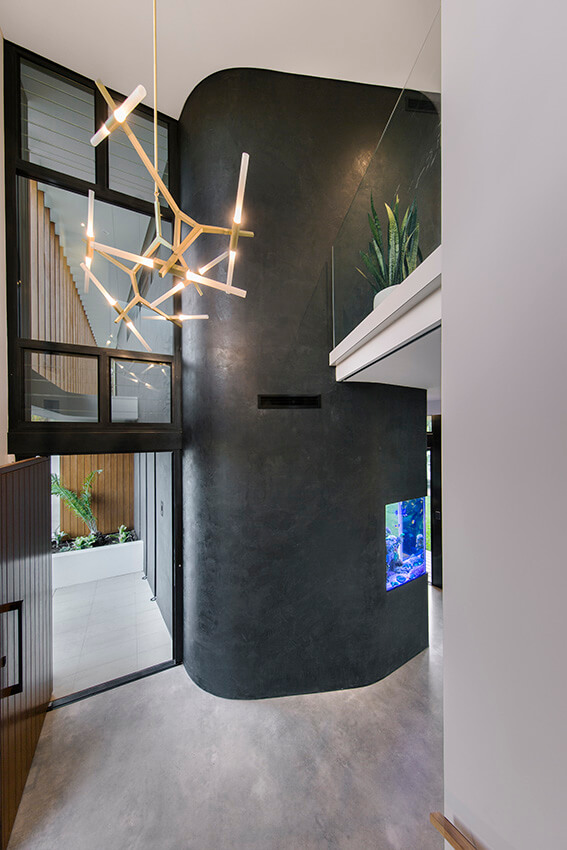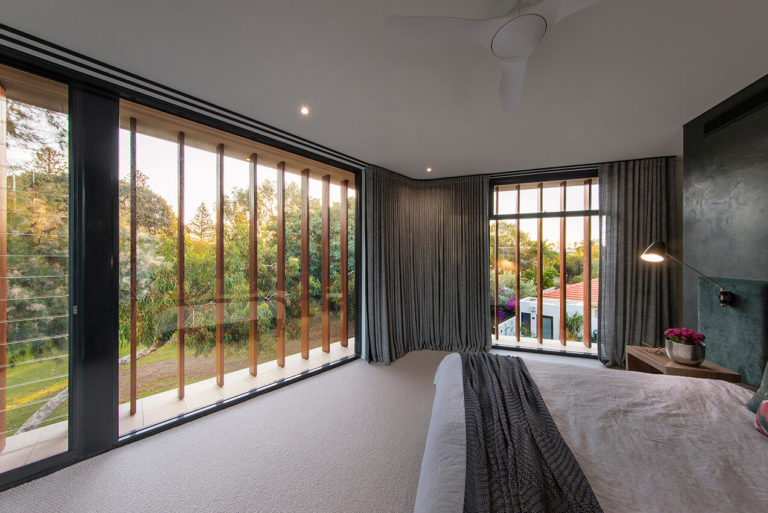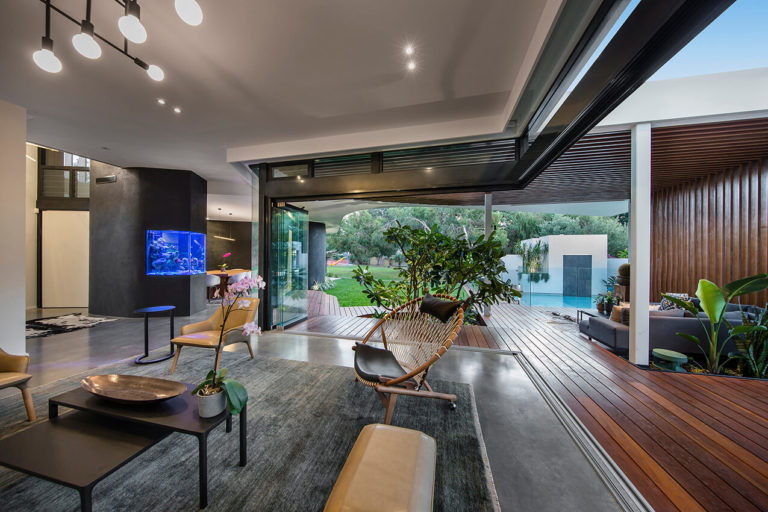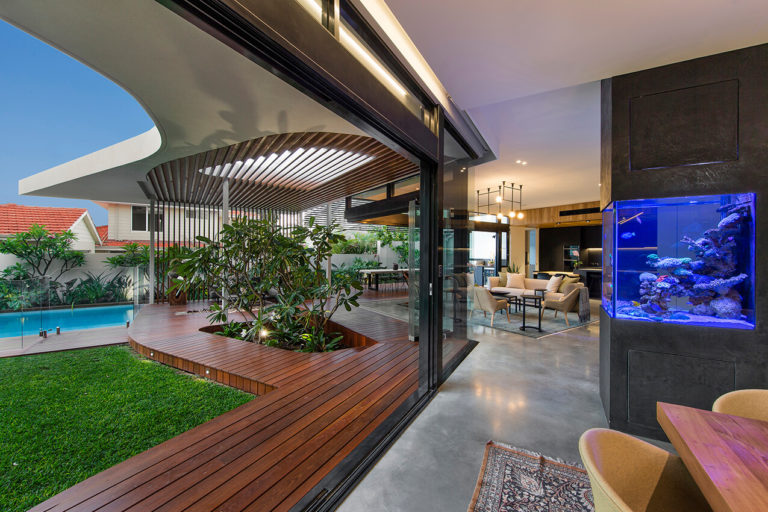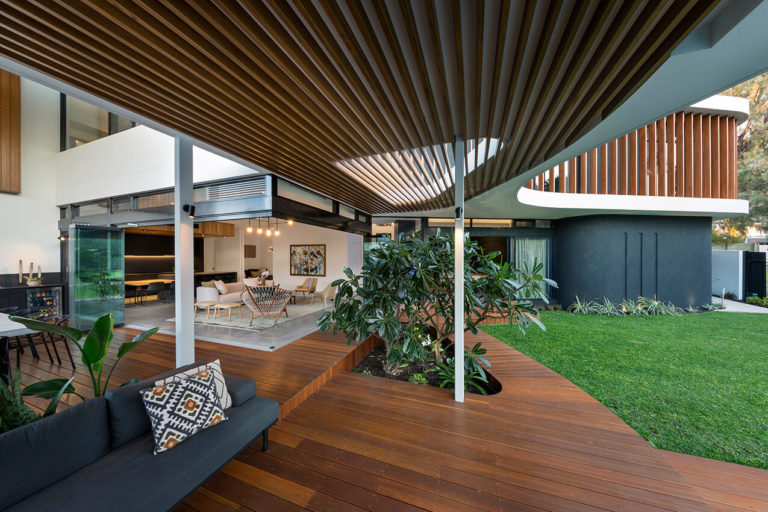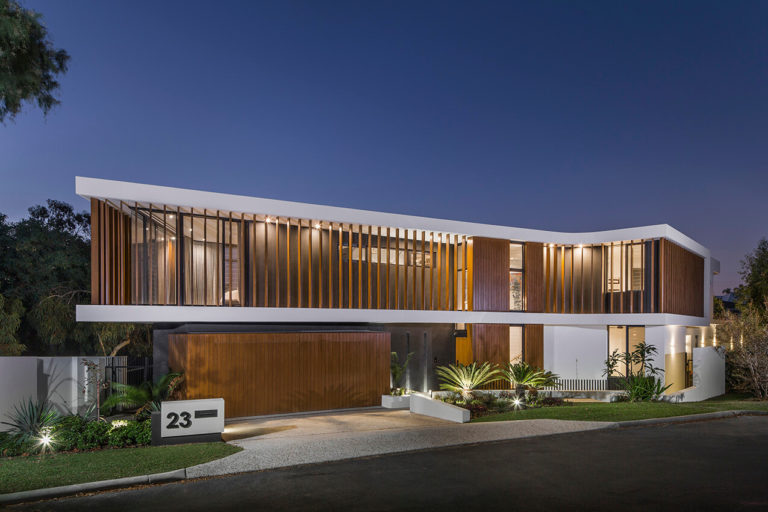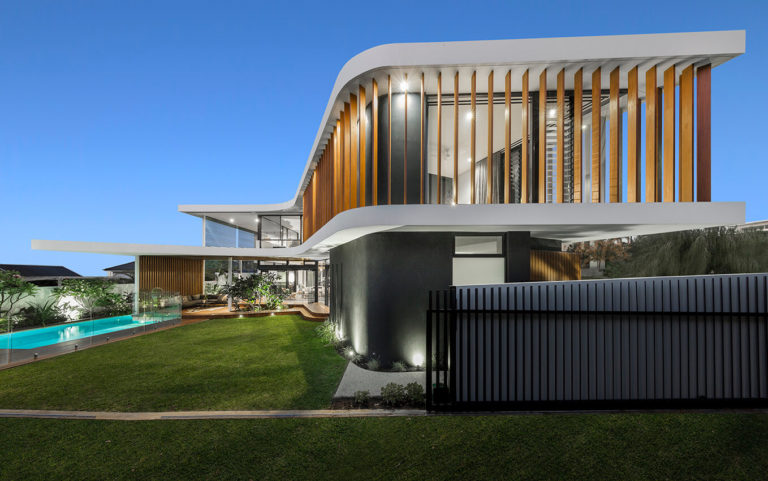Andrews Place, Cottesloe Residence
John Lewis Architect
John Lewis Architect
2021 Western Australia Architecture Awards
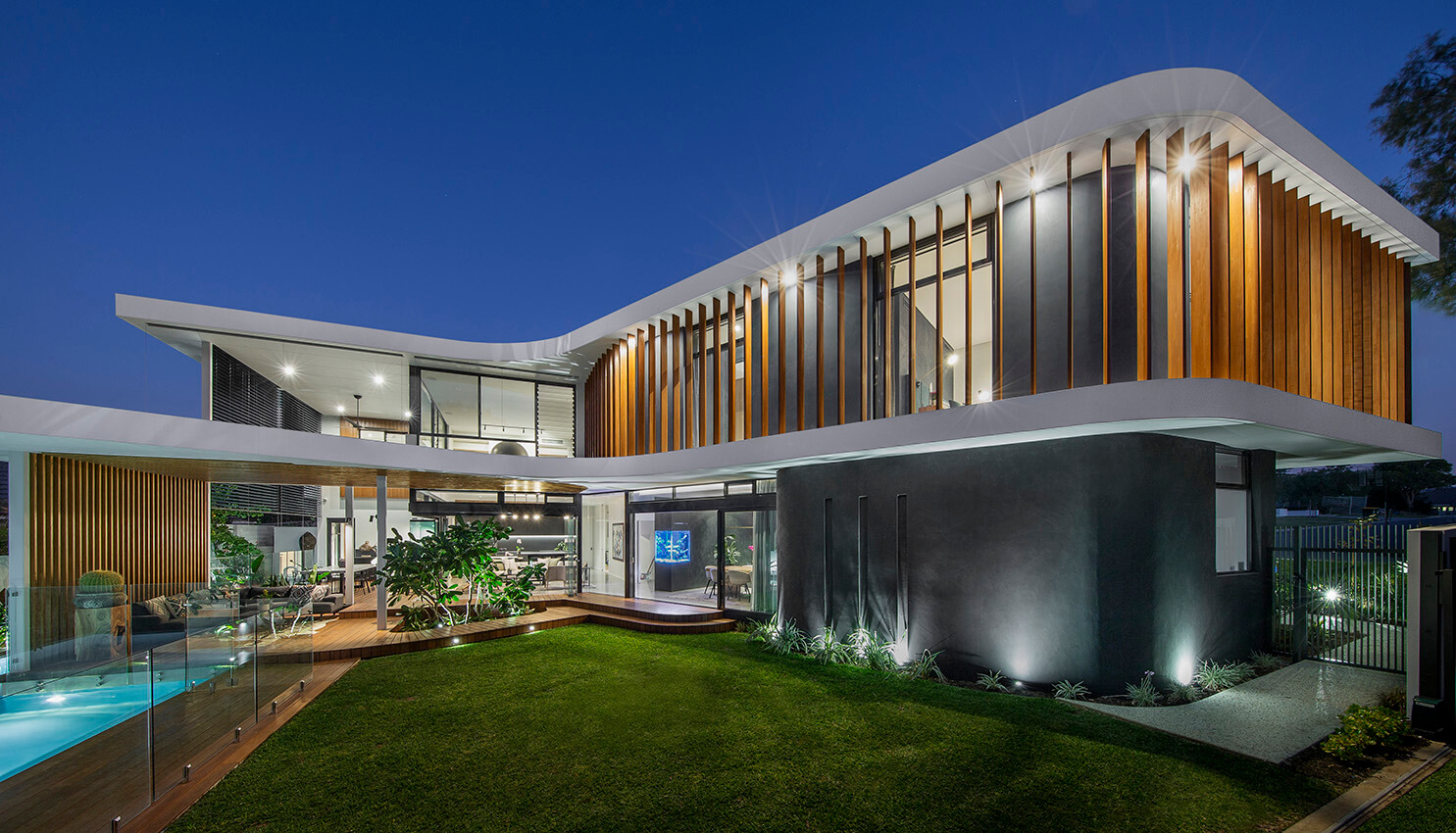
2021 Western Australia Architecture Awards: residential architecture - houses (new)
Andrews Place, Cottesloe Residence | John Lewis Architect
- Concept
A home designed for a young growing family on an awkward wedge-shaped site in Cottesloe. The client’s brief called for a relaxed and contemporary resort style of living after many years of living abroad in Singapore. The home is seamlessly connected to landscape and adjoining parklands, extending and blurring the threshold between inside and out.
Connected living zones that can flex up or down allow for various modes of entertaining and future multi-generational living.
- Context
The strong horizontal, angular, linear form reinforces the triangulated nature of the site. The upper floor containing bedrooms and vertical timber privacy and solar fins floats above a more solid podium protected from the street. The positioning of this solid wing then allows north facing private indoor and outdoor spaces to flow seamlessly together whilst focusing on the pool and the park orientation. Double sliding gates opening onto the park transform the outdoor areas into an extension of the park when open.
The palette of timber, burnished concrete and natural stones reflects the relaxed context of beachside resort living.
- Program
The planning responds to the narrow frontage and linear northern aspect. The arrival is restrained and private. The entry chamber acts as a nexus both horizontally and vertically between the east and west wings and immediately is connected to landscape and light.
Living and entertaining accommodation is housed on the northern edge whilst more private secluded program is located to the edges.
Integration of other disciplines
Connection to landscape formed an integral component of the relaxed, resort style home. Working closely with the landscape consultant allowed for an integrated concept that seamlessly connected inside to outside
- Sustainability
Orientated to maximise northern exposure the home responds to the linear northern boundary. Automated blinds control solar penetration whilst the use of operable doors and louvres allow natural cross ventilation throughout. The burnished concrete floors provide the thermal mass capturing winter sun.”
CONSTRUCTION TEAM:
Time Builders
