Hollow Tree House | Core Collective Architects
2020 Tasmanian Architecture Awards
2020 Tasmanian Architecture Awards: People's Choice
Hollow Tree House | Core collective architects
Heritage Architecture
Hollow Tree House is an early 19th century Georgian Colonial homestead in the Central Highlands of Tasmania. The owners’ vision was to restore the house and stables back to their original fabric, with ‘new work to be distinctly modern but visually quiet and complimentary’. The owner, architect, builder and heritage consultant worked closely together, peeling back unsympathetic building additions and materials to discover the gems of the past. The interior was a time-capsule with early (c.1830) materials and features largely intact, including convict-sawn timber floorboards, fireplaces, timber window shutters, cedar joinery, and rendered plaster walls and ceilings. Skilled traditional tradespeople including stonemasons, plasterers, joiners and steelworkers, worked to rebuild parts of the original house as seamlessly as possible. New internal additions such as the kitchen cabinetry were designed to be modern and distinct from the original building elements, but with equal attention to detail, material and craftsmanship.
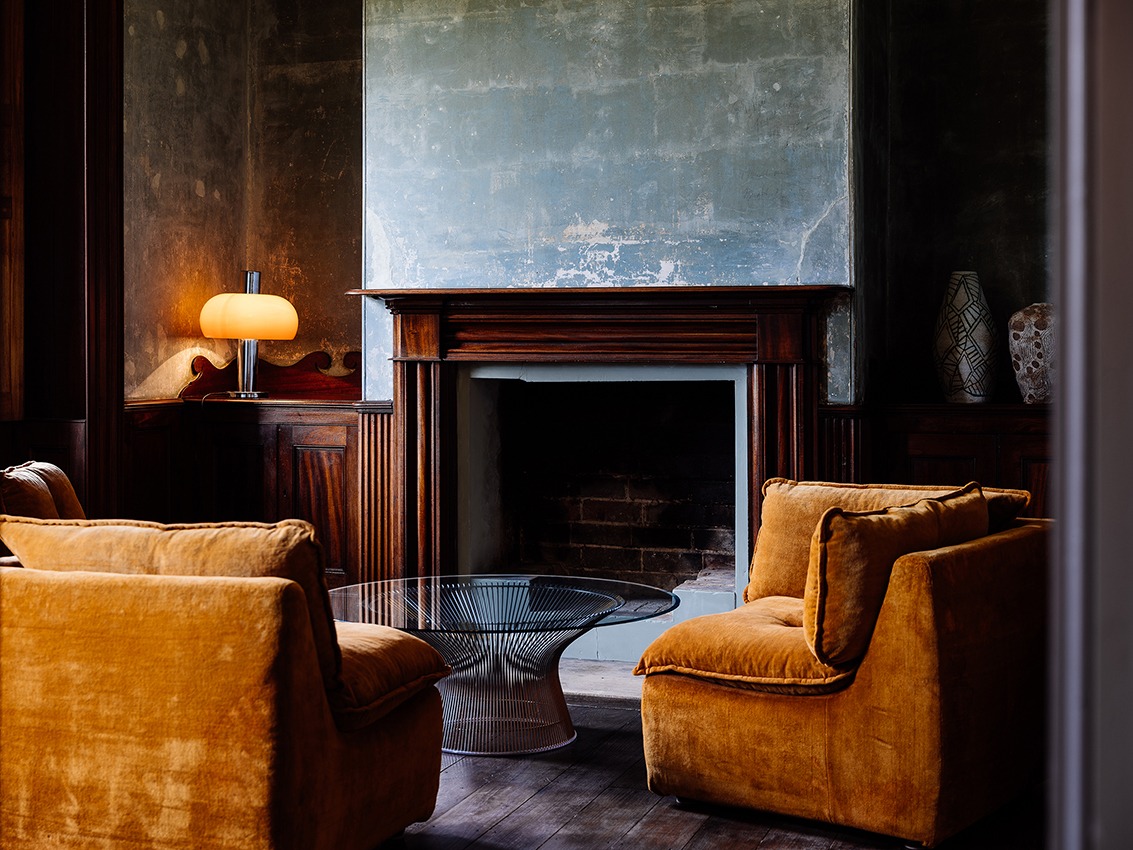
Client perspective:
How does the design benefit the way you live/work/play/operate/educate/other?
“We engaged Core Collective Architects to help us restore the fabric of Strathborough, a house in dire need of attention, to as close to its original form as possible, whilst providing us with all the amenities expected of a dwelling of our time. The peeling back of the layers was carried out in the most careful way possible and nothing was added without considerable thought and consultation with ourselves and Heritage Tasmania. We now have a comfortable, light house that is a delight to live in. It respects its past, has maintained its character and is prepared for its future.”
Architect
Practice team
Ryan Strating – Director
Emily Ouston – Architect
Erica Proud – Architect
CONSULTANT AND CONSTRUCTION TEAM
Paradigm Constructions – Builder
Praxis Environment – Heritage Consultant
JMG Engineers & Planners – Structural Engineer
Optimus Consulting – Building Surveyor
Overeem Gas & Plumbing – Hydraulic Consultant
Adam Gibson – Photographer
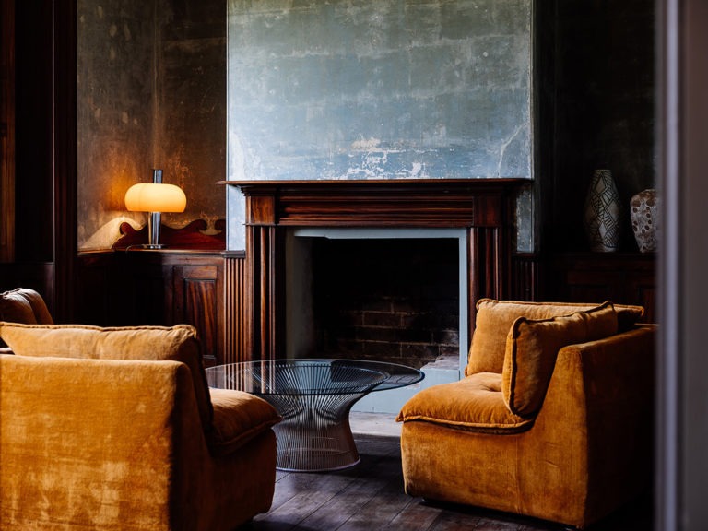
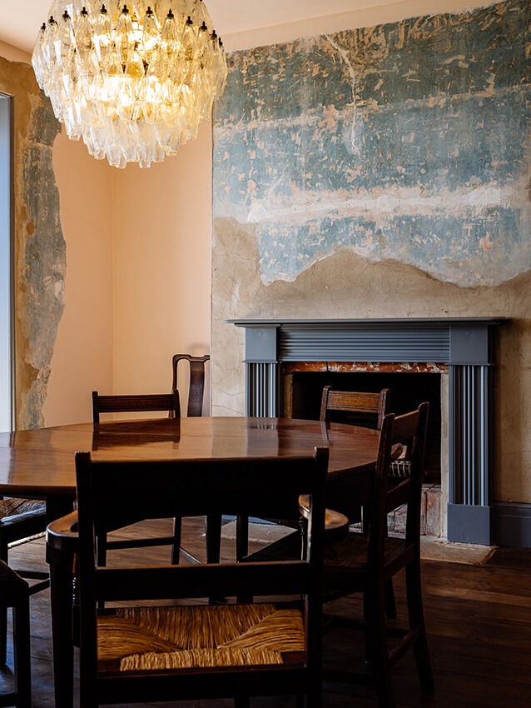
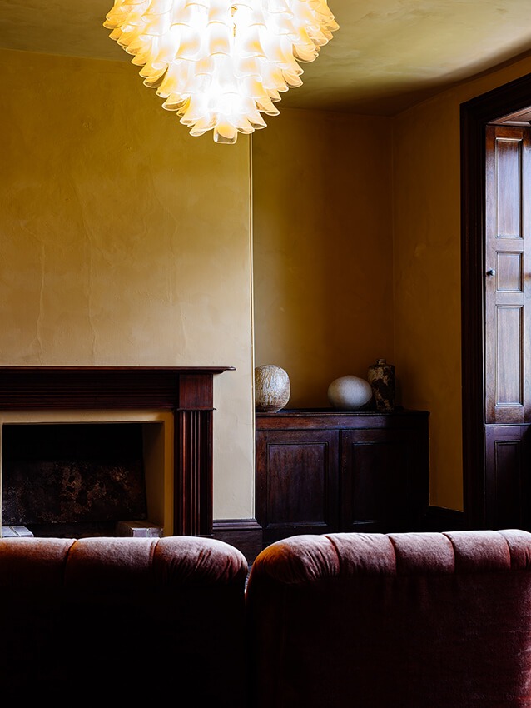
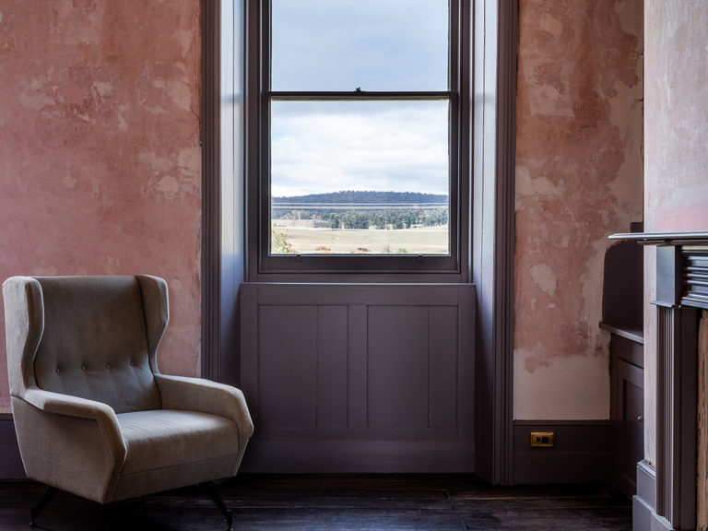
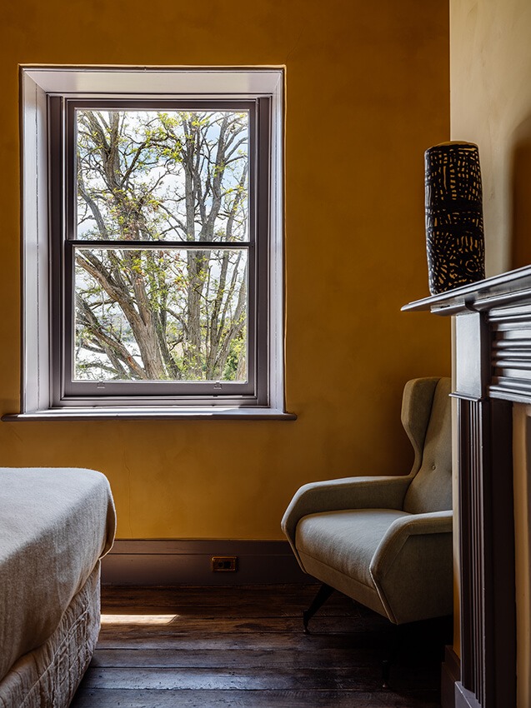
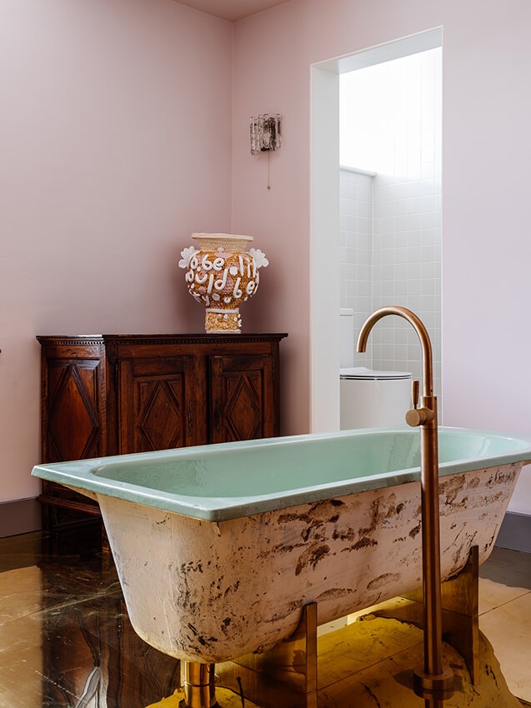
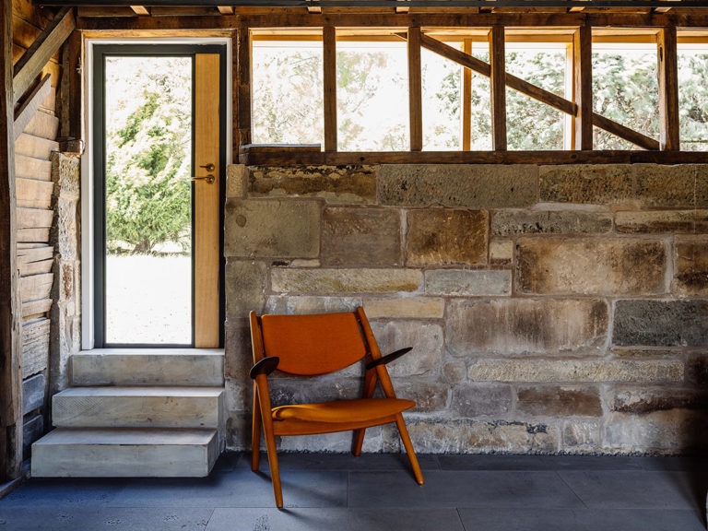
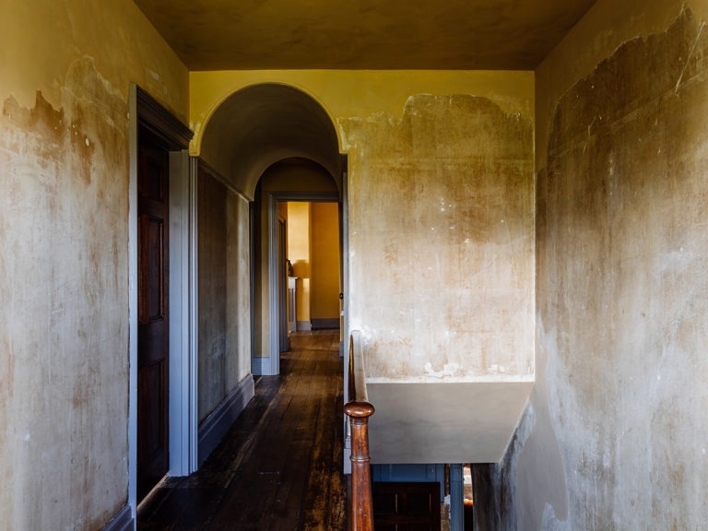
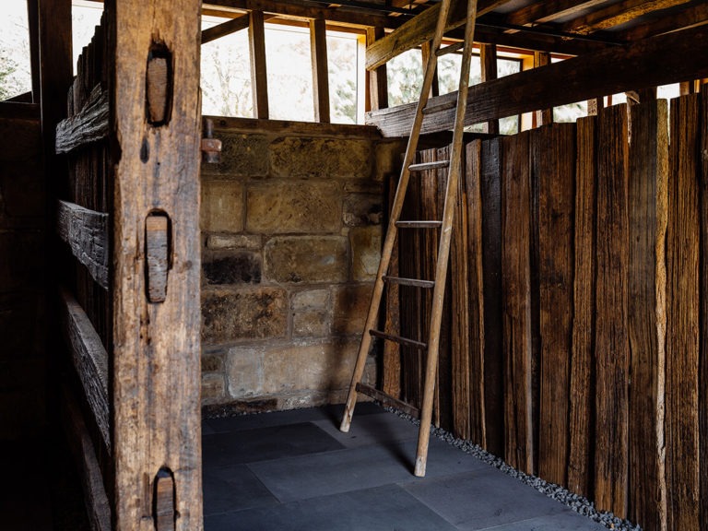
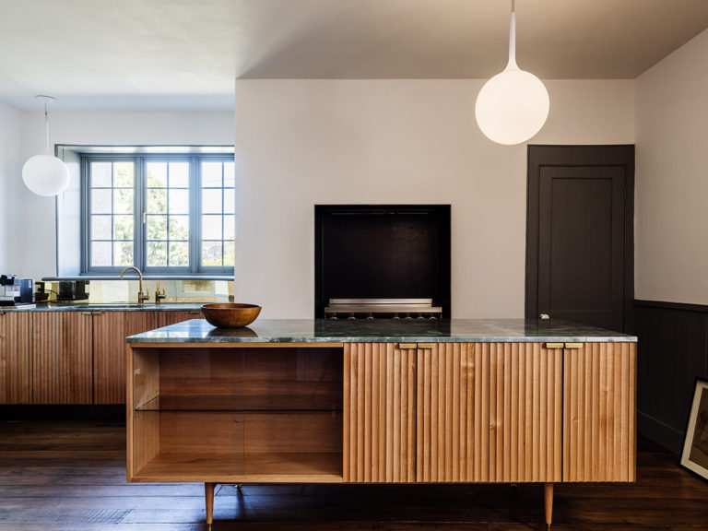










![SLD_logofinal_[square] – trimmed SLD_logofinal_[square] - trimmed](https://www.architecture.com.au/wp-content/uploads/elementor/thumbs/SLD_logofinal_square-trimmed--phk18ah4bmhwerzsh5rppcj9du1j84rd4tqzjndla8.png)

