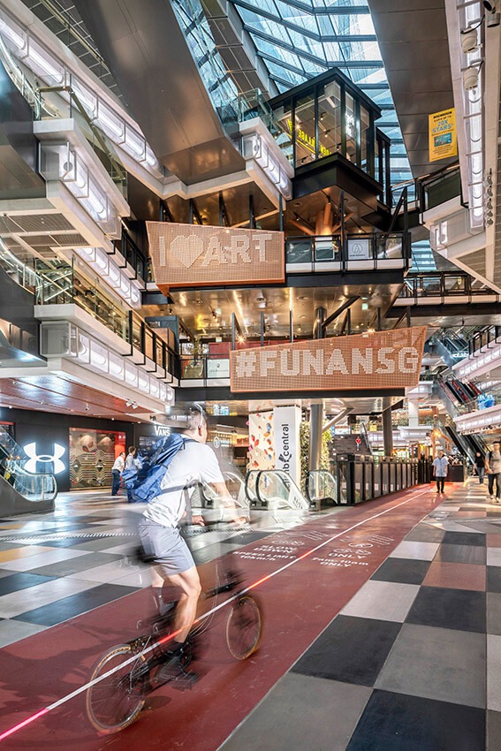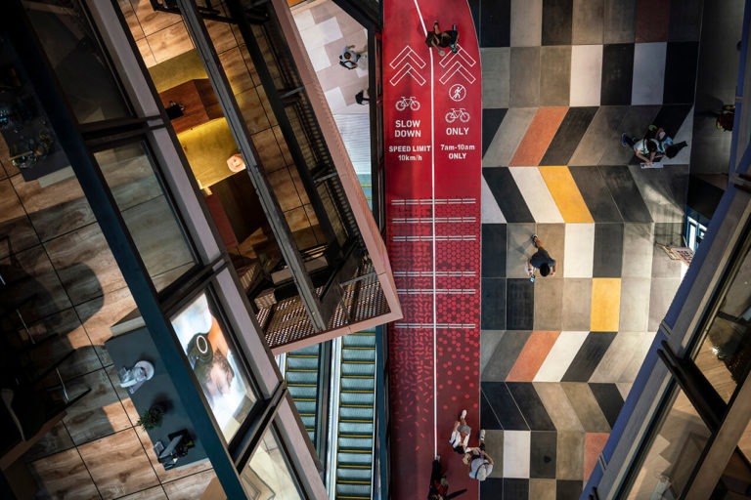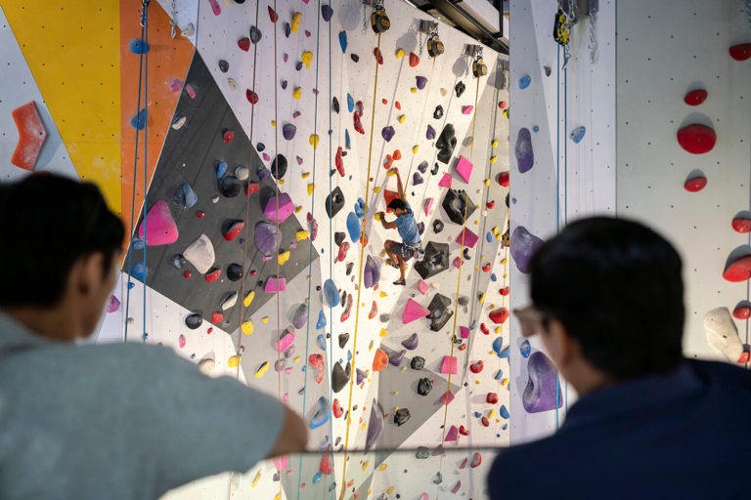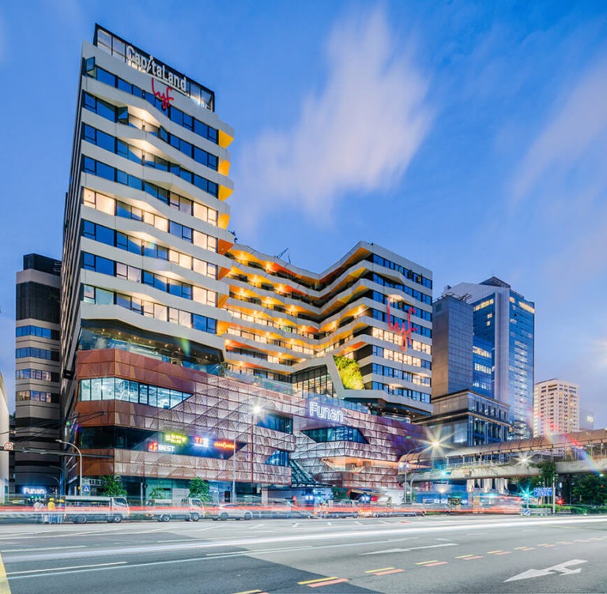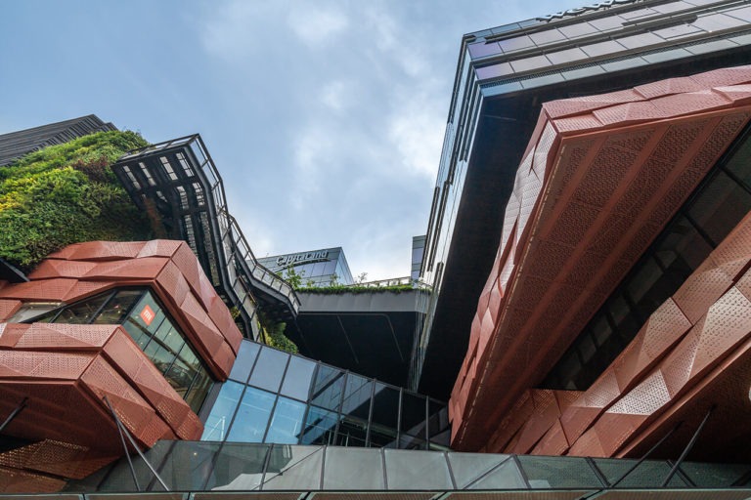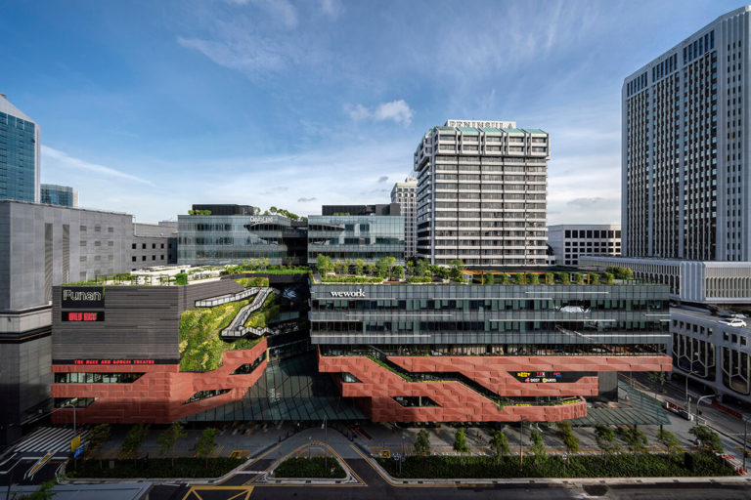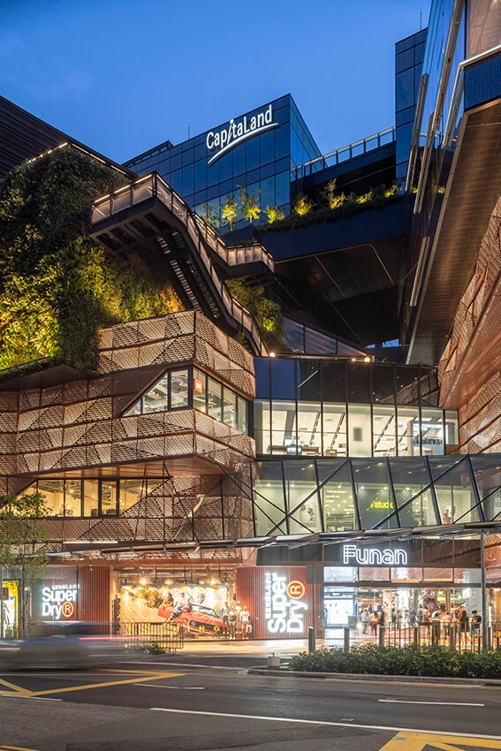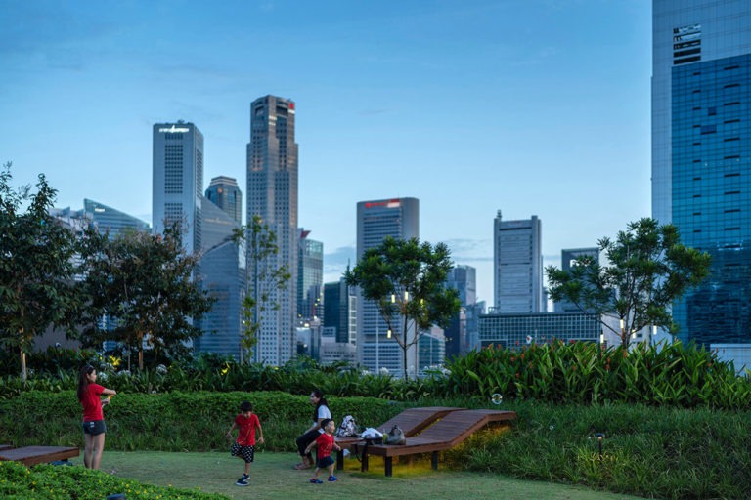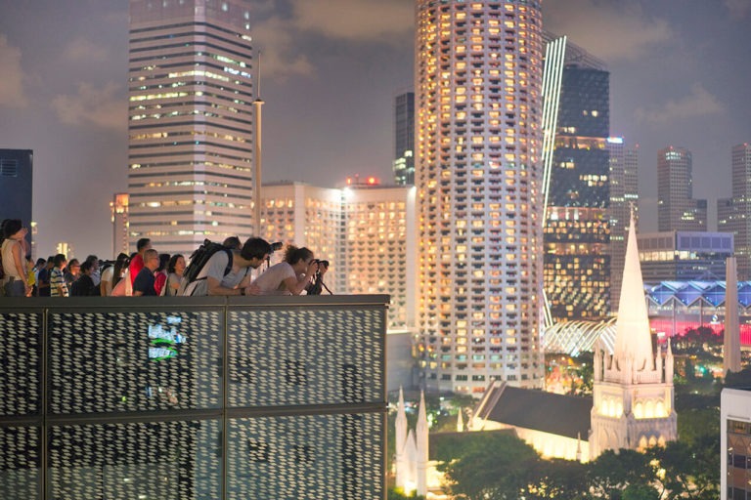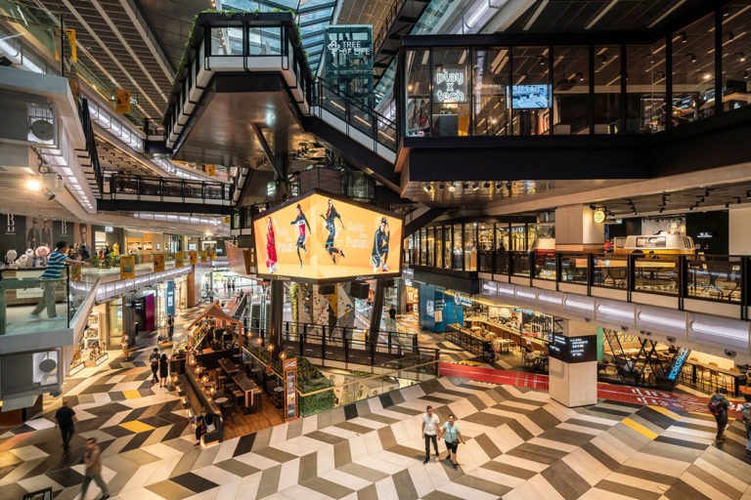Funan | Woods Bagot
2020 International Chapter Architecture Awards
2020 International Chapter Architecture Awards: People's Choice
Funan | Woods Bagot
Commercial Architecture
Funan is a vibrant live-work-play hub fostering emotional connections with its users through lively social and cultural activities, inviting public places and energetic community vibes. Funan comprises a large innovative retail mall, two office blocks that meet the needs of a variety of businesses, including corporations and co-working spaces, and the Ascott’s ‘Lyf’ brand of co-living serviced residential apartments, Funan’s vision was to foster a thriving art, cultural and lifestyle community bub that brings together campus life, maker spaces, social and cultural activities in a unique retail destination. Co-working office spaces and residential co-living amenities develop a strong community culture which feeds into the entire precinct.
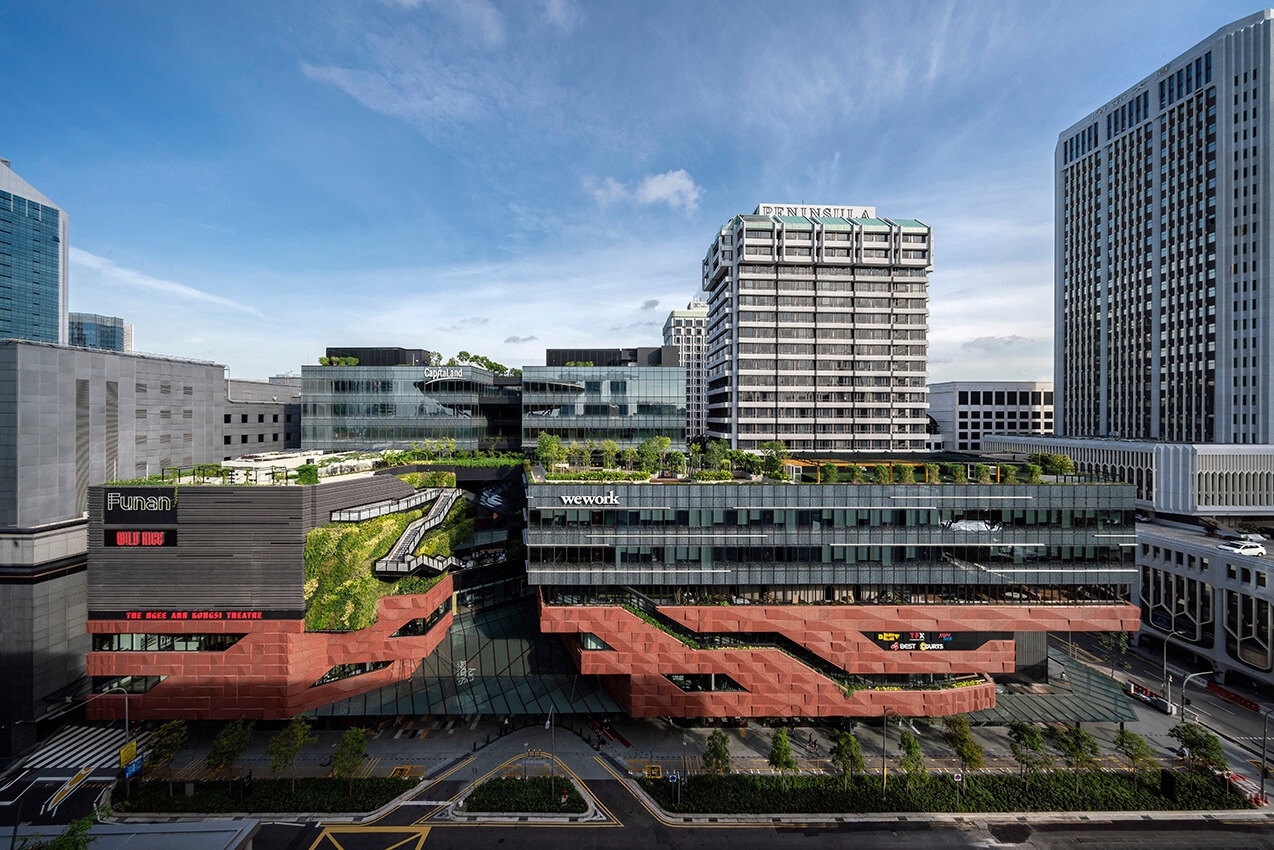
Client perspective:
How does the design benefit the way you live / work / play / operate / educate / other?
Funan aims to inspire play, learning, creativity and connection with more than 180 brands clustered around six passion themes – Tech, Craft, Play, Fit, Chic and Taste. Shaped by its unique location in a new-gen live-work-play hub, Funan brings together experiential and activity-based retail at a scale not seen before in Singapore’s Civic District, while providing a collaborative platform for retailers to share their brand stories. Finan’s opening will relaunch the mall as a social space where people spend their time experiencing, discovering and shopping.
Architect
CONSULTANT AND CONSTRUCTION TEAM
Woh Hup – Builder
Darren Soh – Photographer
Tim Franko – Photographer
Project Location
CPD, Singapore
