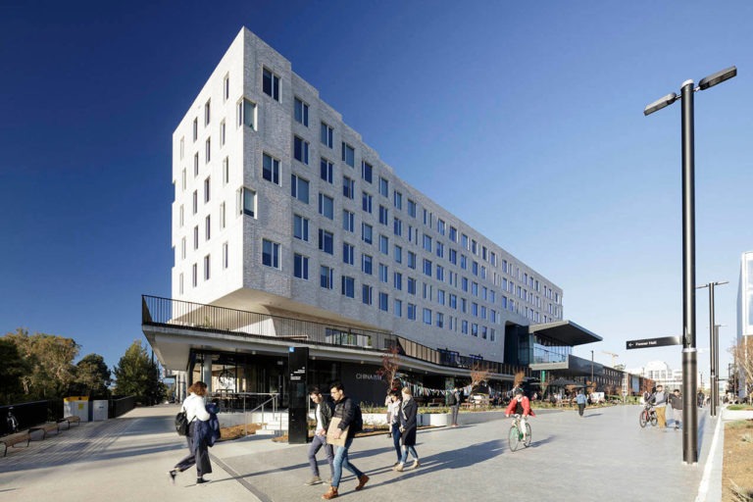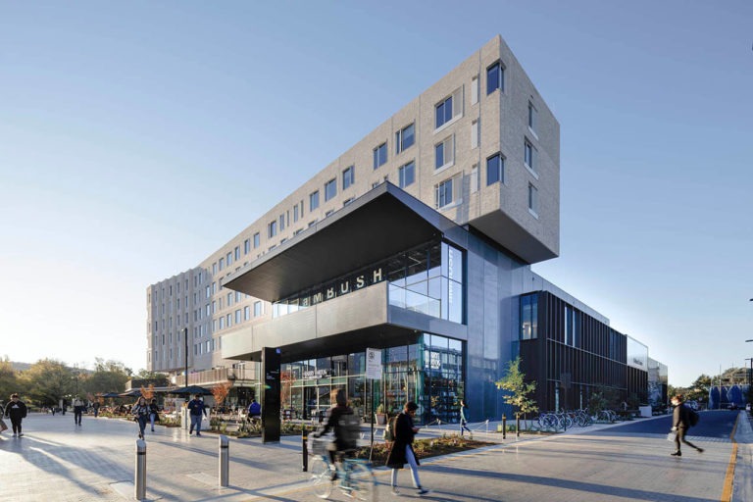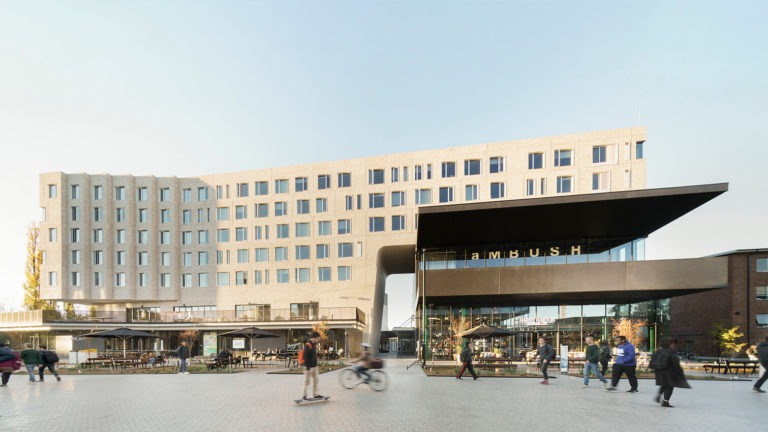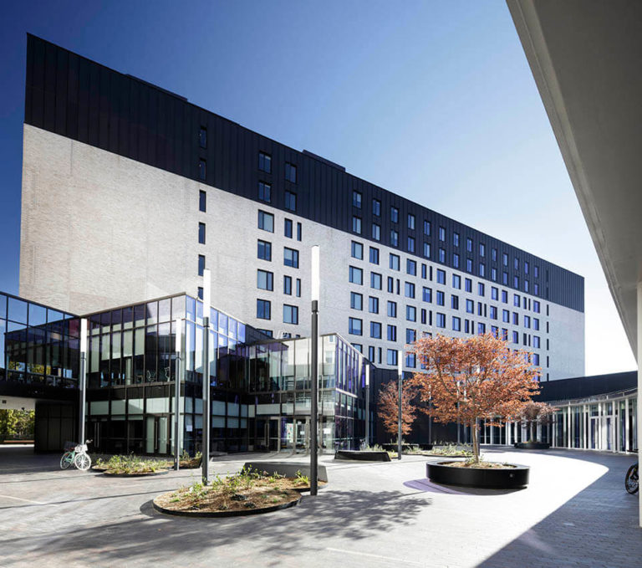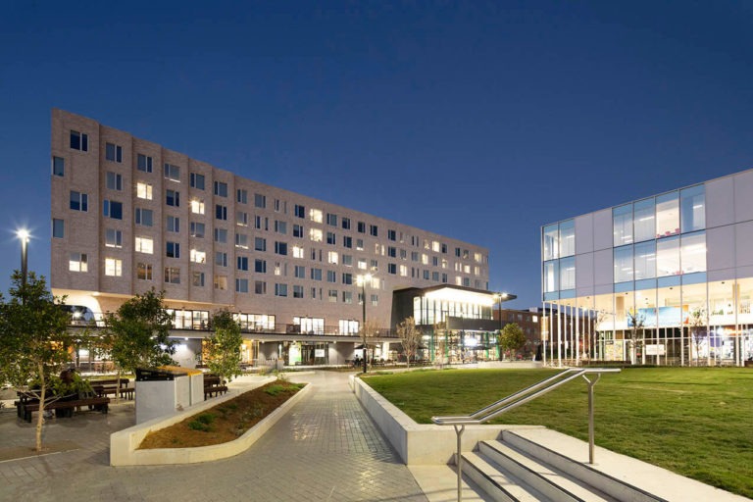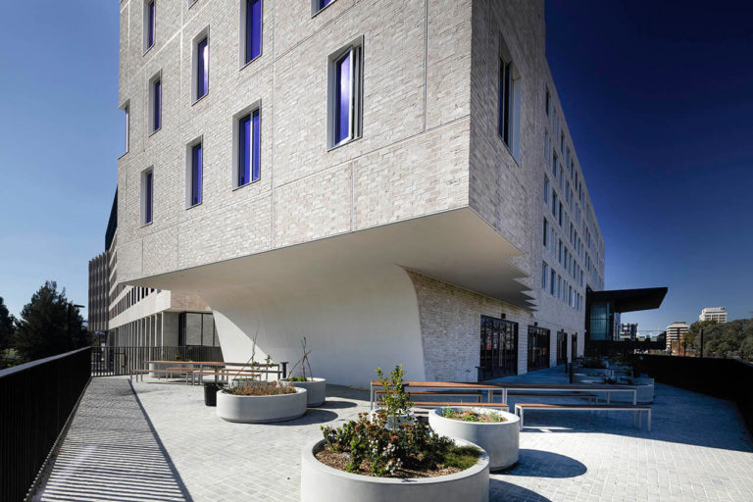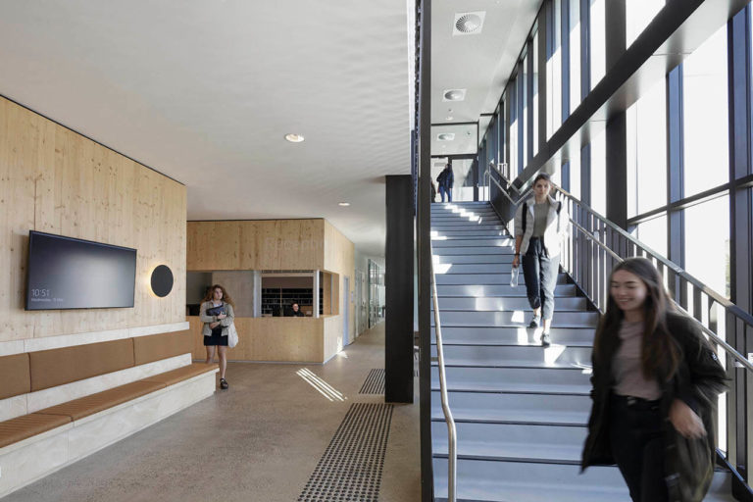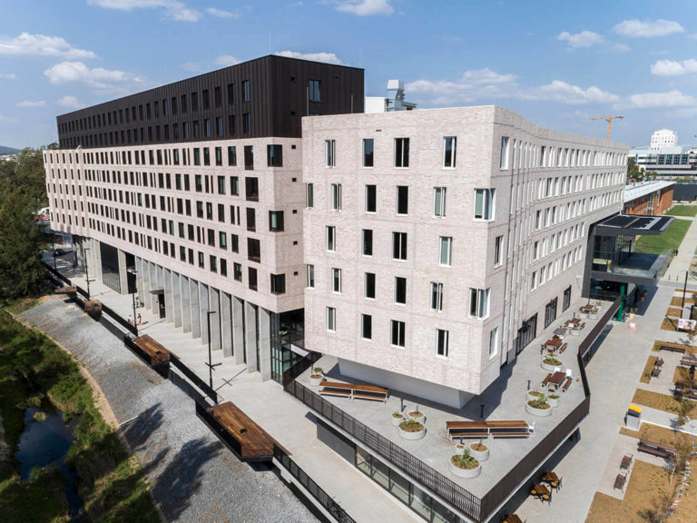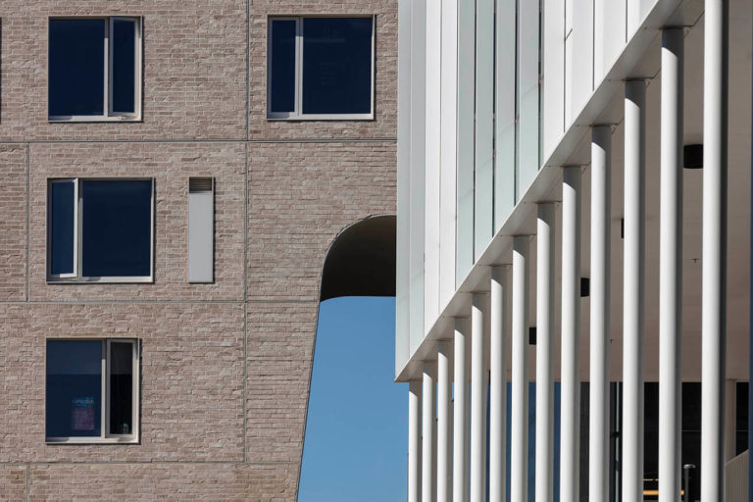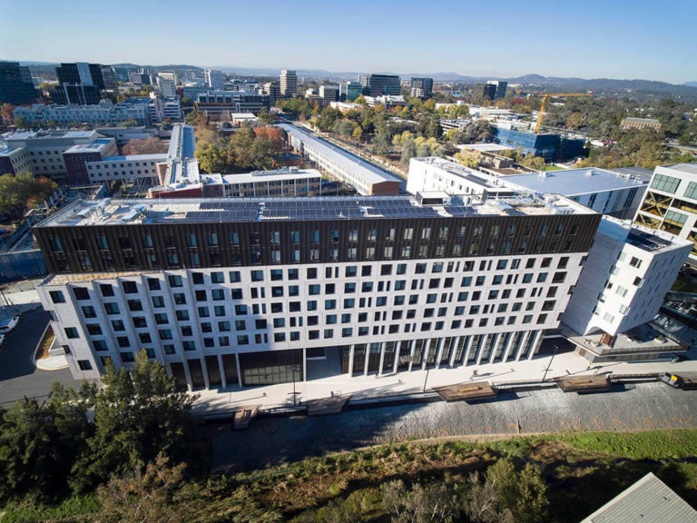Fenner Hall Student Accommodation, ANU | BVN
2020 ACT Architecture Awards
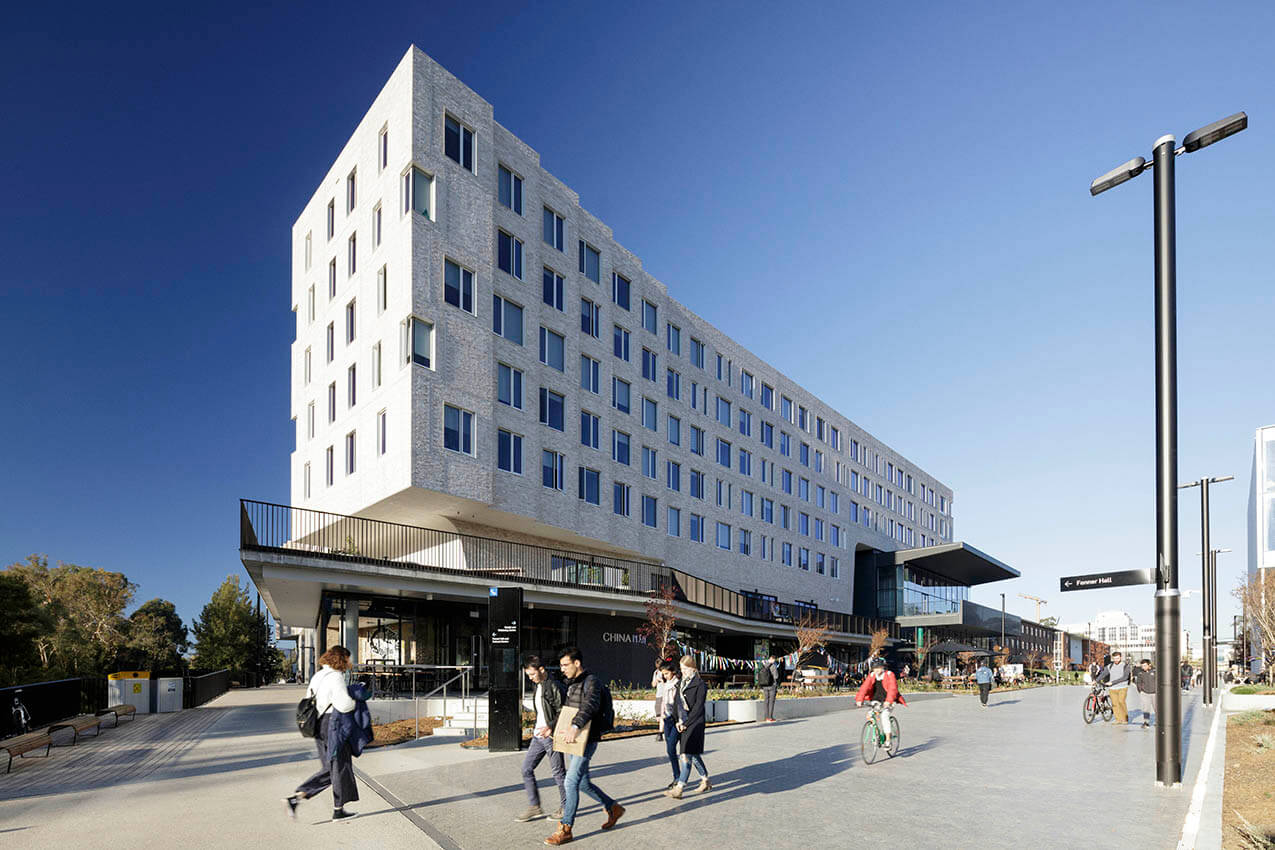
2020 ACT Architecture Awards: People's Choice
Fenner Hall Student Accommodation, ANU | BVN
Residential Architecture | Multiple Housing
Fenner Hall Student Accommodation is a signifcant building at ANU comprising the Kambri precinct, which opened in early 2019. It draws together urban design agendas in the creation of a new, contemporary campus heart infused with commercial life, with the tradition of large institutional education buildings requiring timeless elegance and a sense of gravitas.
The largest building within the Kambri precinct, Fenner Hall consists of two wings of student accommodation featuring a predominantly brick façade, linked at the lower levels by communal and retail areas which feature transparency and connection with the outdoors through the façade and spatial configuration. The use of bronze fenestration throughout reinforces the timeless and civic character of the building, while the dynamic interlocking of forms with the other buildings comprising the precinct balances this with contemporary expression.
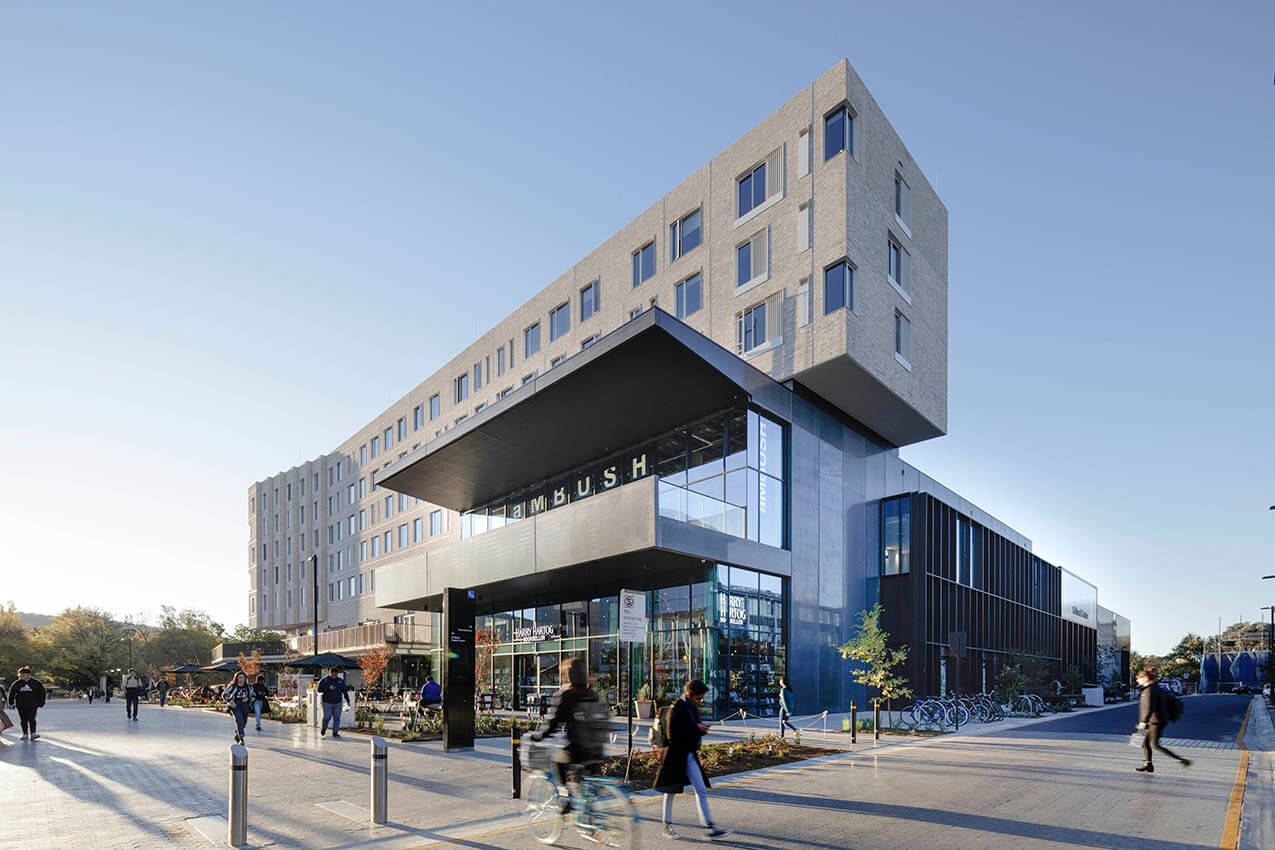
Client perspective:
How does the design benefit the way you live/work/play/operate/educate/other?
The New Fenner Hall was an essential part of the Kambri Redevelopment ensuring the project delivered a living precinct shifting accommodation from the campus’ fringe into its heart. The new Fenner Hall delivers an urban offering that contributes both in design and activity in a new vibrant and diverse campus heart enhancing wellbeing as well as supporting the eclectic nature of university life whilst facilitating lifelong relationships and an enhanced student experience. The focus was on delivering not only a high-quality built product but also focusing on the softer elements – camaraderie, friendships, academic and pastoral support.
Architect
Practice team
Ninotschka Titchkosky – Project Principal
James Grose – Project Principal
Tim Crawshaw – Project Director
Peter Clarke – Project Director
Guy Hanson – Project Architect – Marie Reay Teaching Centre
Liam Croft – Project Leader – Cultural Centre
Adrian Mignot – Project Leader – Fenner Hall Student Accommodation
Alex Chaston – Project Architect – Di Riddell Student Centre
Marc Micuta – Project Architect – Health and Wellbeing Centre
Charlie Fanniere – Project Team
Ricardo Velez-Calvo – Project Team
Schneider Eliassaint – Project Team
Anna Sulsters – Project Team
Marc Hine – Project Team
Yashan Chen – Project Team
Benita Chen – Project Team
Brian Steele – Project Team
Shao Ing Gan – Project Team
Eric Yeoh – Project Team
Michelle Farman – Project Team
Luciana Castilhos – Project Team
Daniel Londono – Project Team
CONSULTANT AND CONSTRUCTION TEAM
Lendlease – Builder
Colony Six – Development Manager
lahznimmo + ASPECT Studios – Landscape Architect
Robert Bird Group – Structural Engineer
Fredon – Mechanical and Electrical Engineer
360 Fire – Fire Systems Designer
Warringtonfire – Fire Engineer
Cardno – Civil Engineer and Traffic Consultant
Sellick Consultants – Hydraulic Engineer
Philip Chun – DDA Consultant
BCA Certiifiers – BCA Consultant
Apex Façade Consulting – Façade Engineer
Atelier Ten – Building Physics Consultant
The Footprint Company – Environmental Consultant
Acoustic Logic – Acoustic Consultant
Howard Tanner – Heritage Architect
Büro North – Wayfinding Designer
Windtech – Wind Consultant
Knight Frank – Town Planner
Arup – AV & Theatre Consultant
Point of View – Specialist Lighting
John Gollings – Photographer
