Kurukuru Restaurant | Licht Architecture
2021 Tasmanian Architecture Awards
2021 Tasmanian Architecture Awards: People's Choice
Kurukuru Restaurant | Licht Architecture
interior Architecture
Located in Sandy Bay, a former bank building has been transformed into a colourful and vibrant Japanese restaurant. Joining the Bento franchise, Kurukuru Ramen provides a unique dining experience filled with colour and chaos.
To help promote repeat visitation and to break up the large open internal space, we proposed several ‘districts’ within the space. Each district has its own unique atmosphere created through lighting, volume, layering, seating arrangements, colour and aspect.
Cylindrical forms are layered across the ceiling in an array of black exteriors with hollow interiors of block colour, colour graphic, or LED lighting. Bright pink steel framing dances around the room as partitions and a cage-like ceiling. Pink and yellow Perspex, perforated screens, blue upholstery and neon lighting is scattered throughout the interior, resulting in a fit-out that is bold and dares to be different.
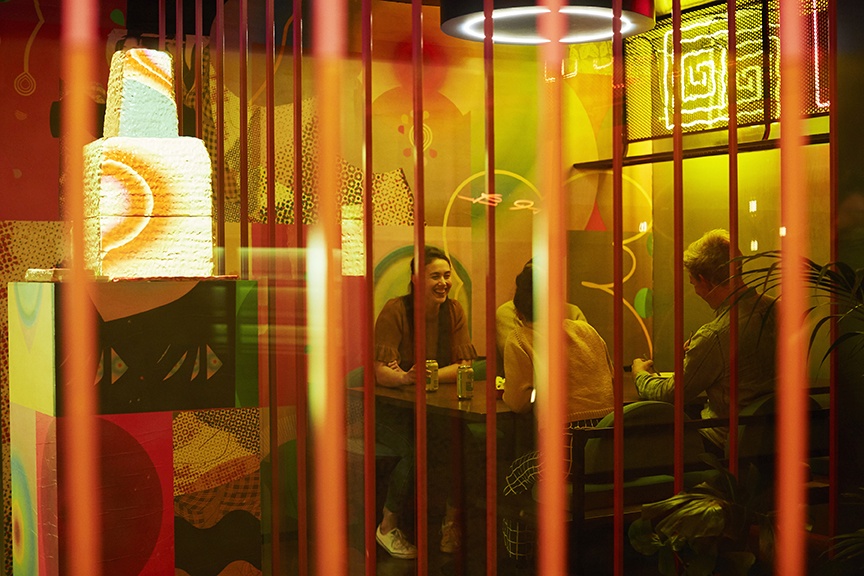
Client perspective:
How does the design benefit the way you live/work/play/operate/educate/other?
“The restaurant is good because there are many opportunities for repeat visits. The space feels like there is a lot happening even though there are not heaps of seats which is great for us. The fit-out creates a busy-yet-comfortable atmosphere, which is very important to us to encourage customers to return.”
Architect
Practice team
Jason Licht | Project Architect
CONSULTANT AND CONSTRUCTION TEAM
GLB Constructions | Builder
Aldanmark Engineers | Structural Engineer
Engineering Solutions Tasmania | Services Consultant
Pitt and Sherry | Building Surveyor
Jamielegs | Artwork and graphic design
Anjie Blair | Photographer
Renee Hodskiss | Photographer
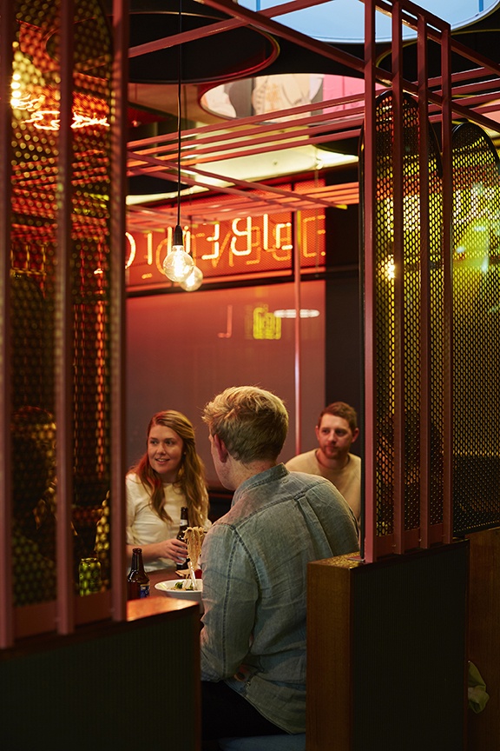
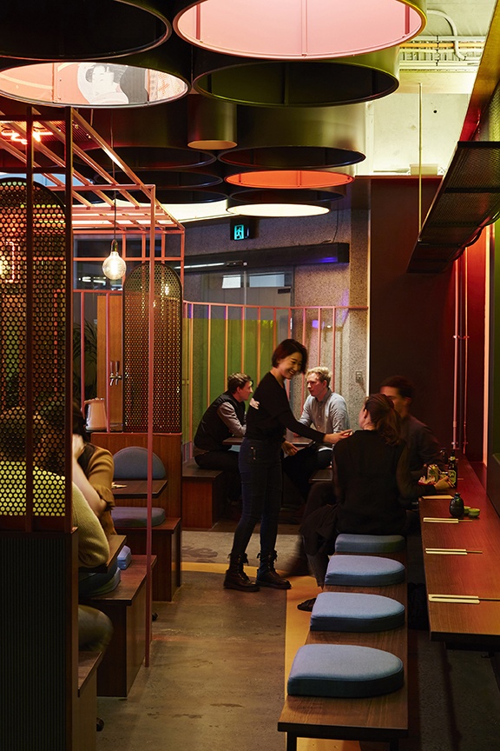
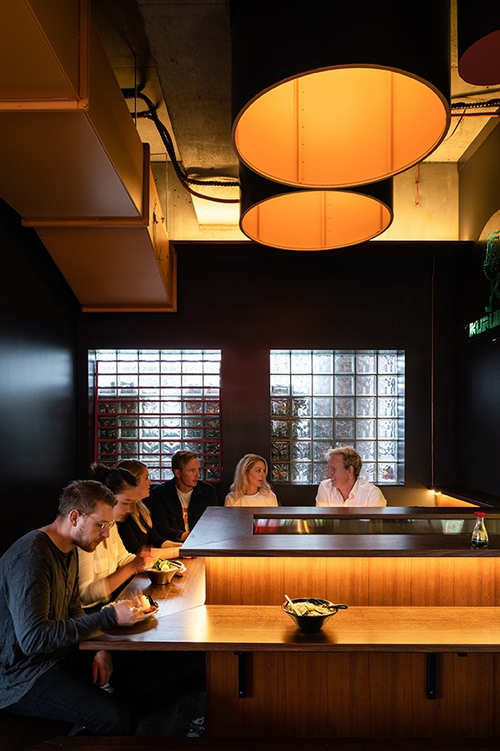
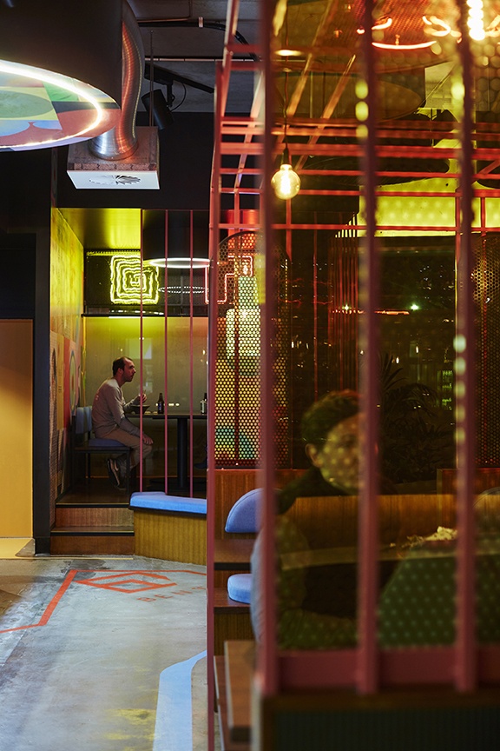
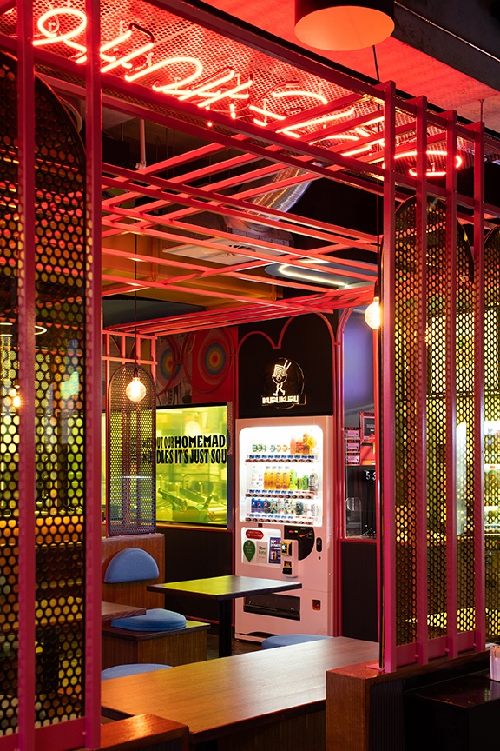
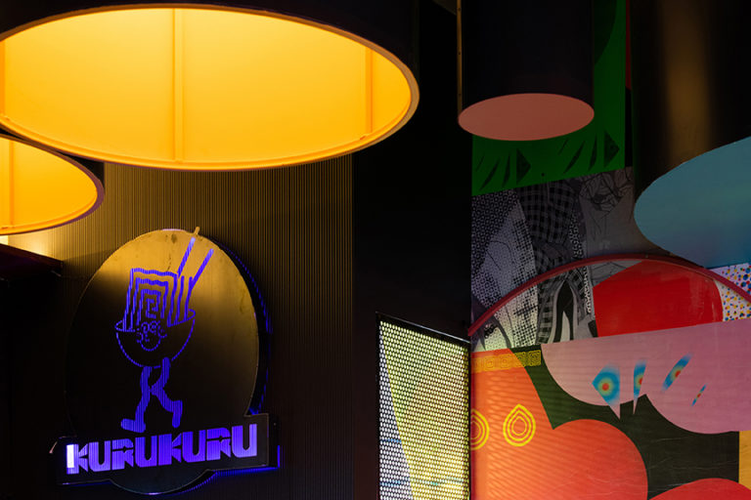
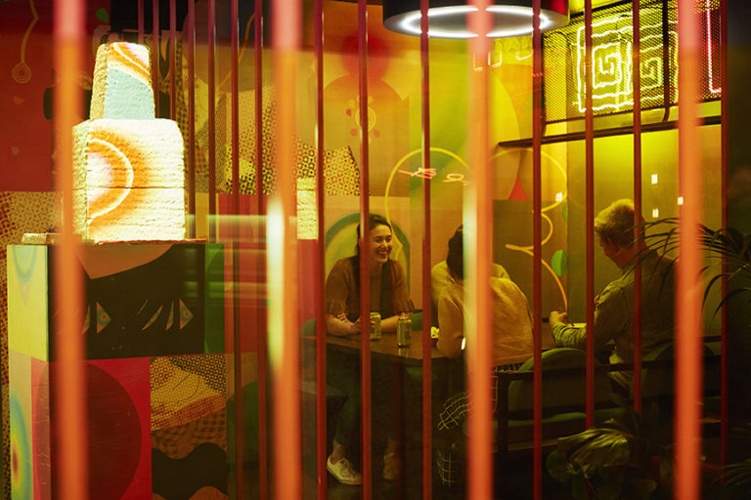
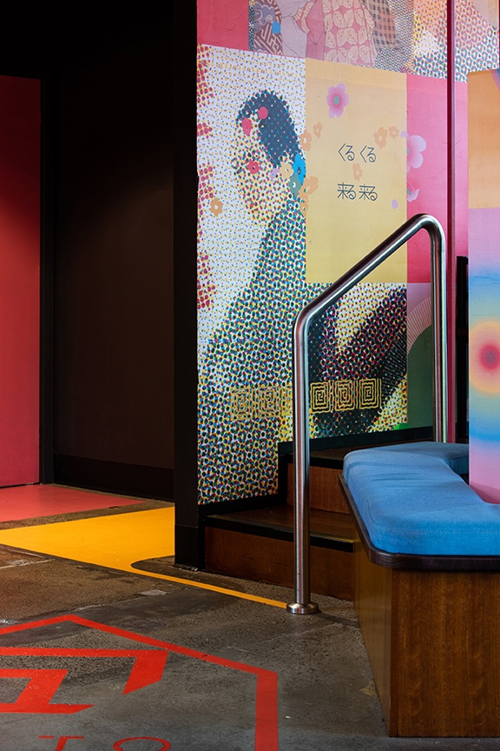
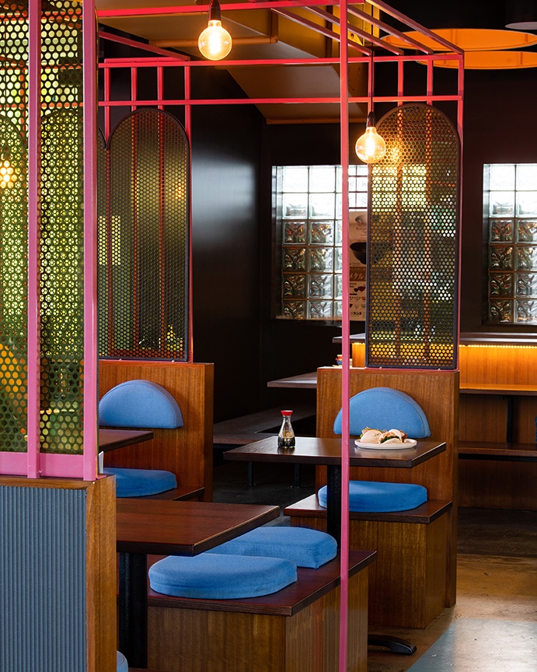
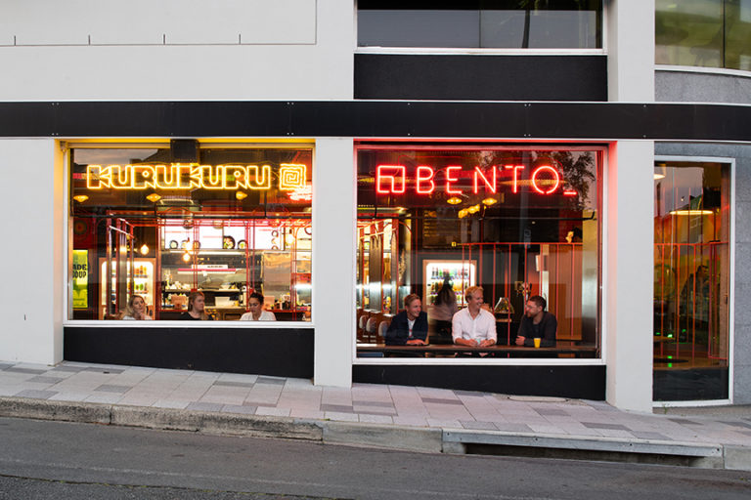





















![SLD_logofinal_[square] – trimmed SLD_logofinal_[square] - trimmed](https://www.architecture.com.au/wp-content/uploads/elementor/thumbs/SLD_logofinal_square-trimmed--phk18ah4bmhwerzsh5rppcj9du1j84rd4tqzjndla8.png)

