Floating Sauna Derby | Licht Architecture
2021 Tasmanian Architecture Awards
2021 Tasmanian Architecture Awards: People's Choice
Floating Sauna Derby | Licht Architecture
small project architecture
On a lake in a small North East Tasmanian town there floats a sauna. Taking cues from Derby’s contrasting history of boom and bust (then fortunately boom again), two black and white gable sheds sit quietly against the dramatic backdrop of quarry cliffs and rainforest. The pontoon is connected to the shore by a small pedestrian bridge. One pavilion is a change room, the second is the sauna. The concept was influenced by the fixed parameters of the pontoon and glazing size. The design concept focused on the sensory experience and progression of privacy and containment.
The material choice reflects its function. The dark recessive burnt larch offers solitude and privacy for the sauna. In contrast, a light-filled changing pavilion casts subtle silhouettes of the users against the Ampelite cladding. The buildings float together in the landscape, offering a unique opportunity for isolation and relaxation.
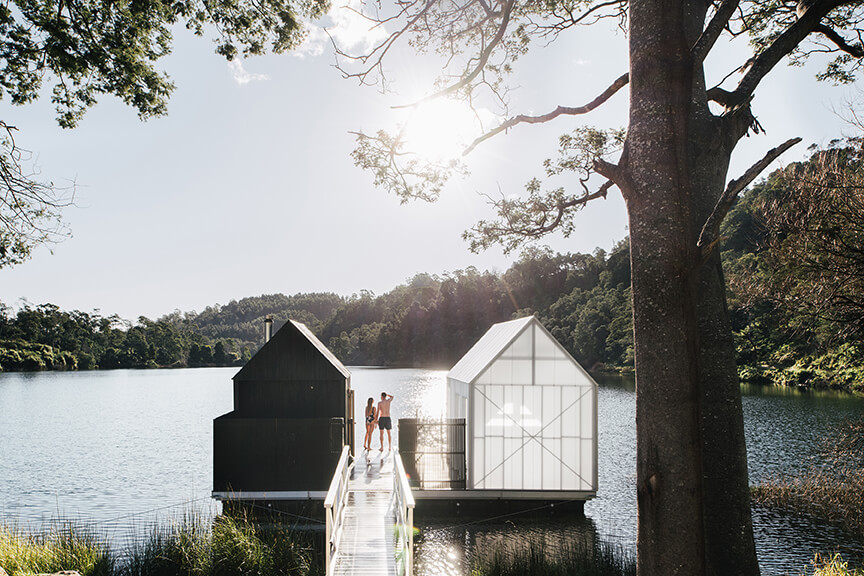
Client perspective:
How does the design benefit the way you live/work/play/operate/educate/other?
“Apart from the obvious aesthetics created by the design of the floating sauna to sit peacefully in the environment, and the subtle play on hot/cold and black/white, the actual layout of the sauna has a huge impact on the running of the business. The arrangement of the functional areas (bike storage, change room, shelter, sauna and cold plunge ladder) allows for a natural and seamless experience.”
Architect
Practice team
Jason Licht | Project Architect
CONSULTANT AND CONSTRUCTION TEAM
Nigel Reeves | Builder
PFG Group | Pontoon Float
Anjie Blair | Photographer
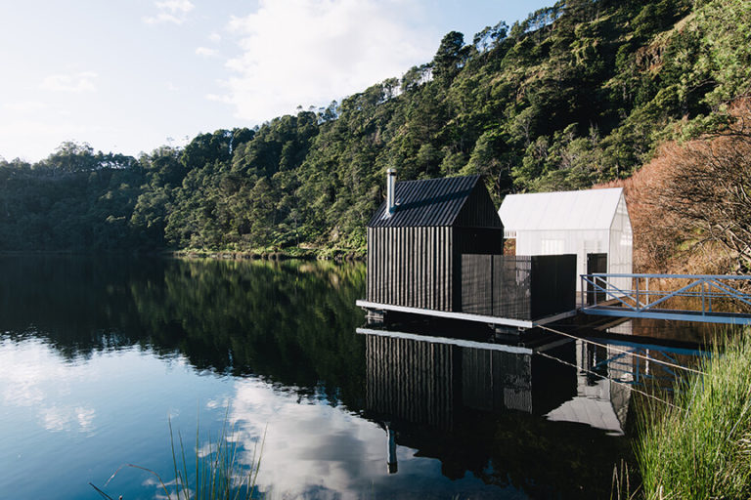
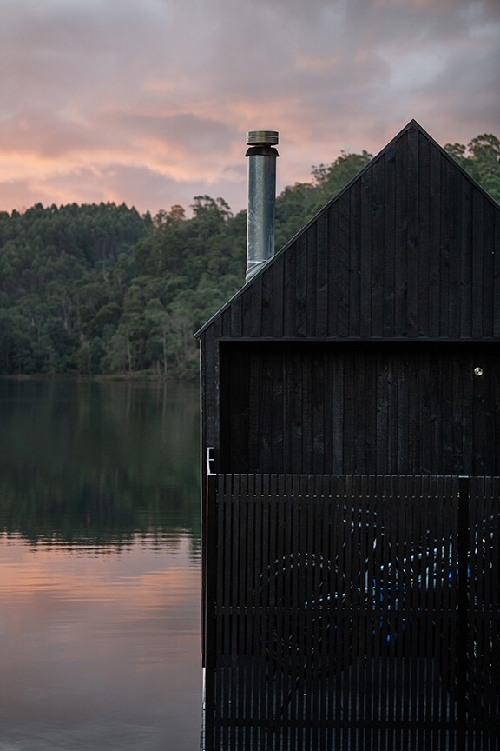
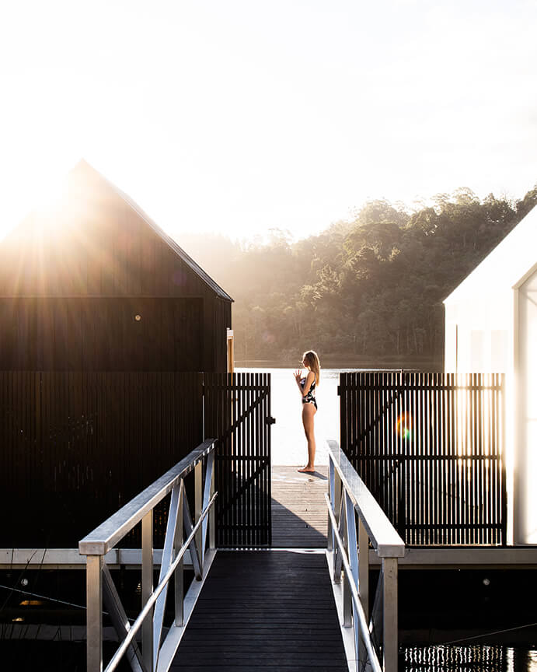
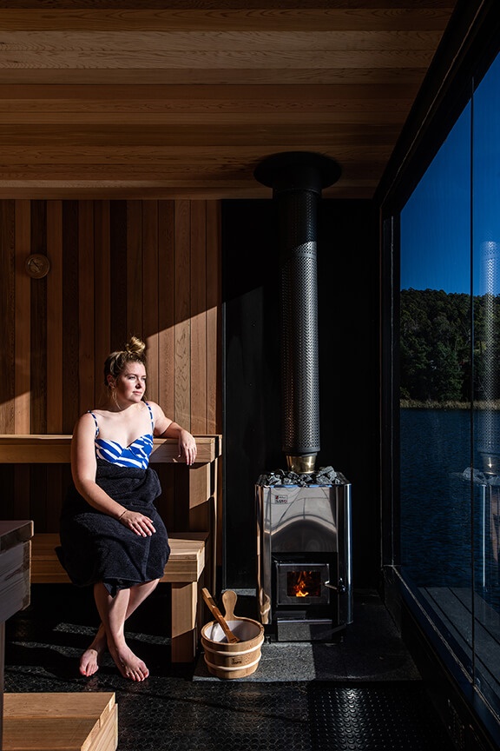
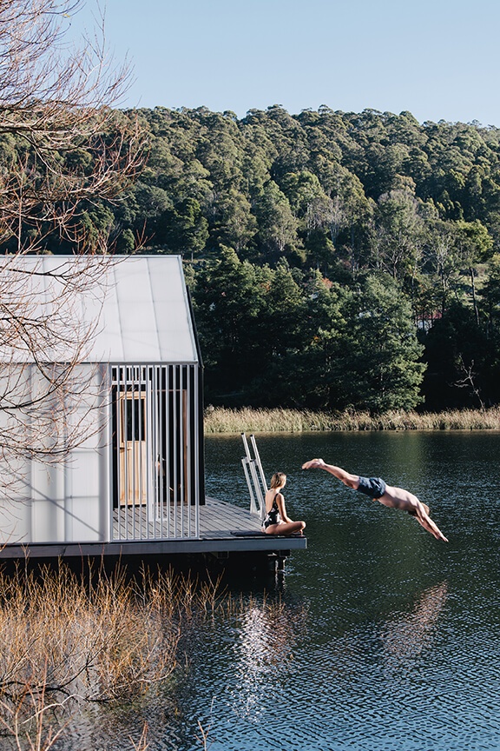
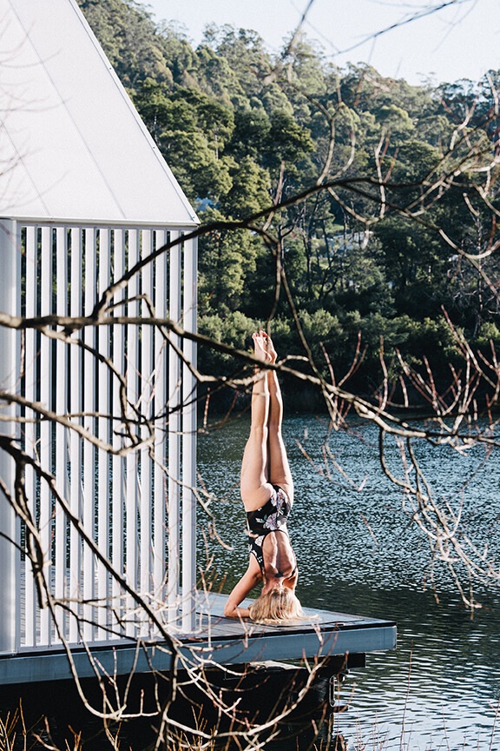
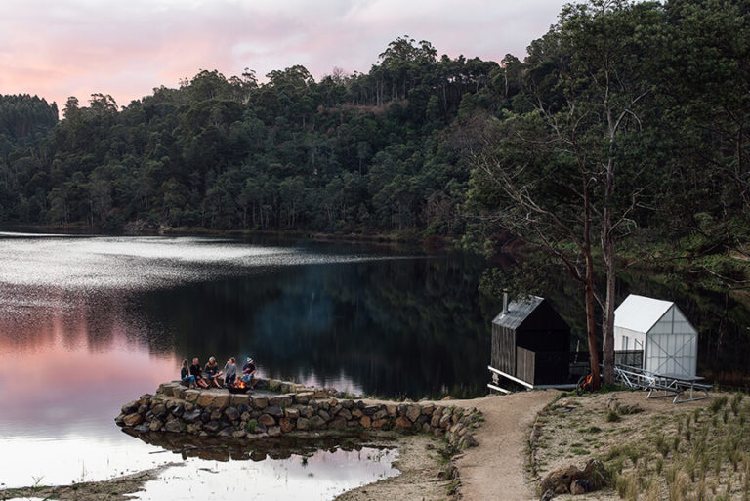
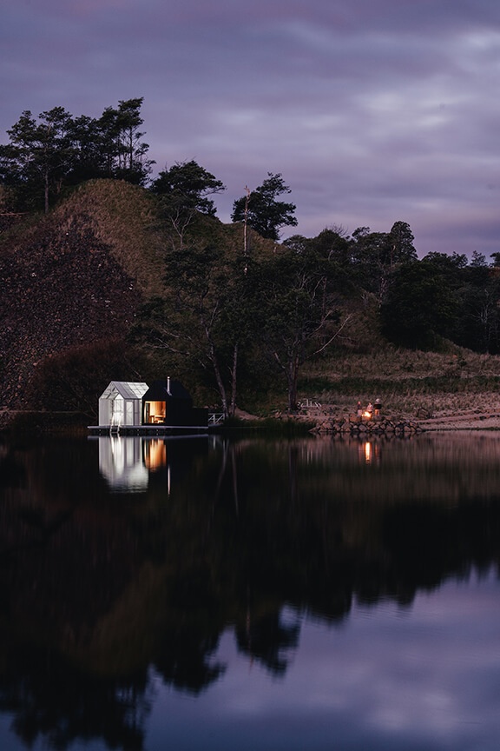
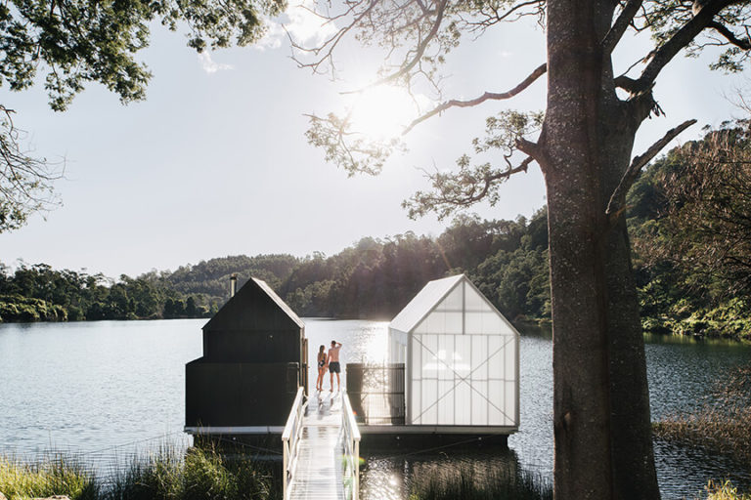
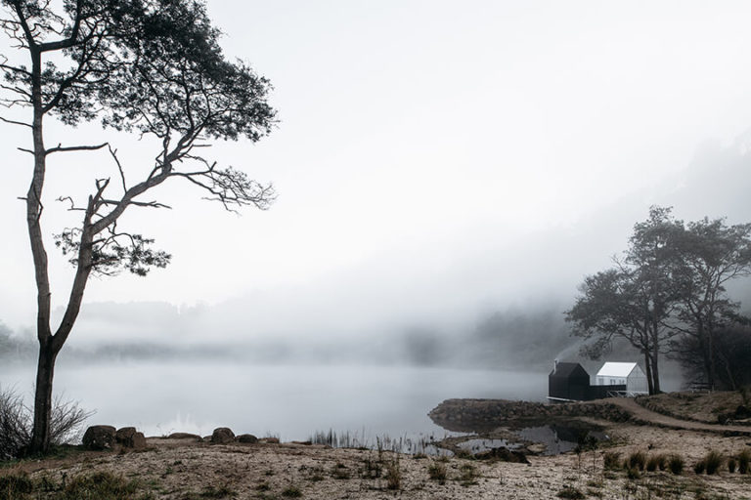





















![SLD_logofinal_[square] – trimmed SLD_logofinal_[square] - trimmed](https://www.architecture.com.au/wp-content/uploads/elementor/thumbs/SLD_logofinal_square-trimmed--phk18ah4bmhwerzsh5rppcj9du1j84rd4tqzjndla8.png)

