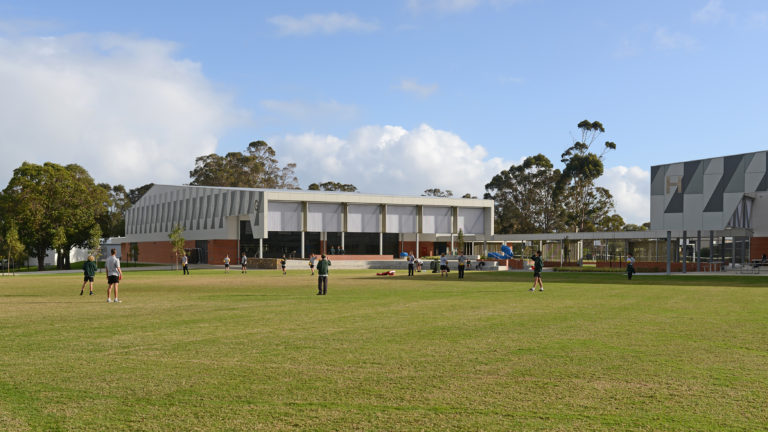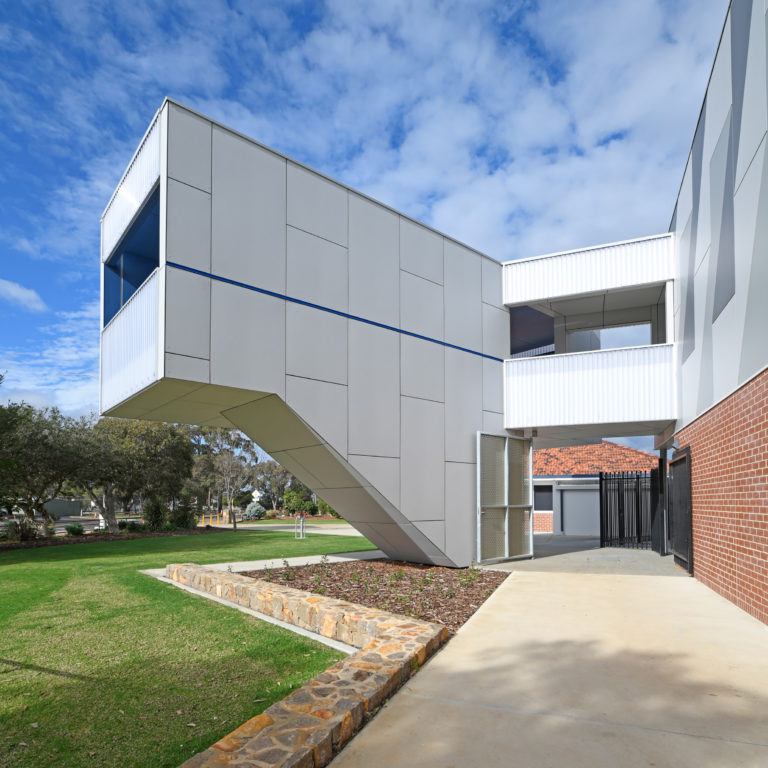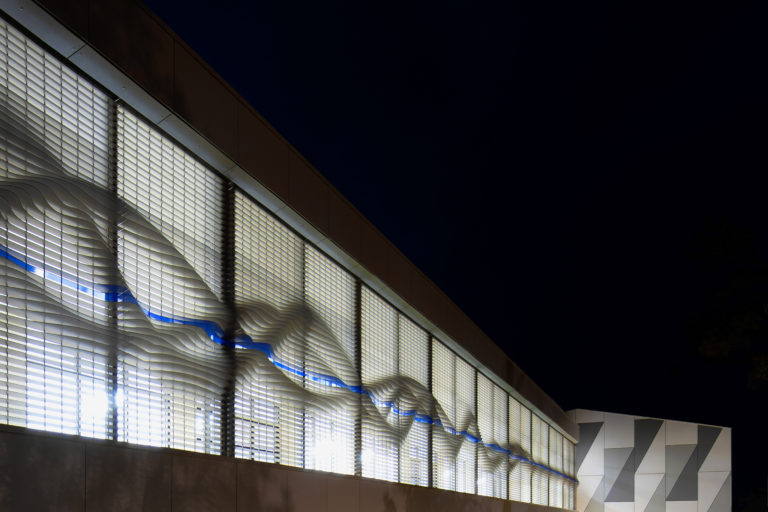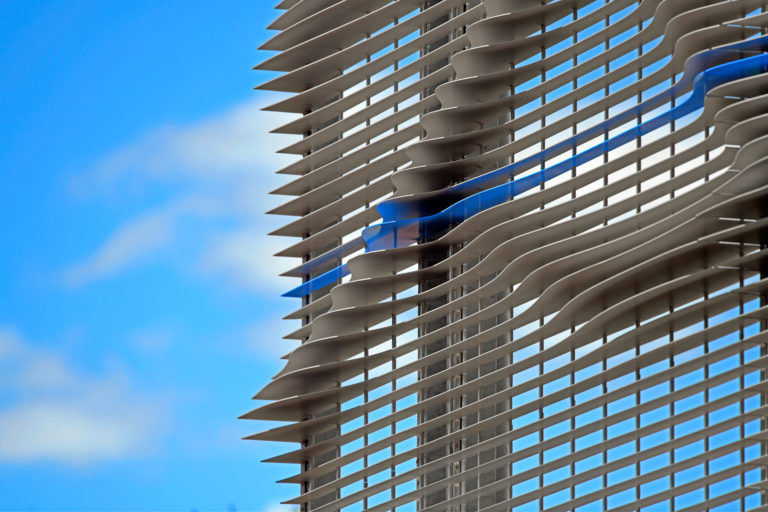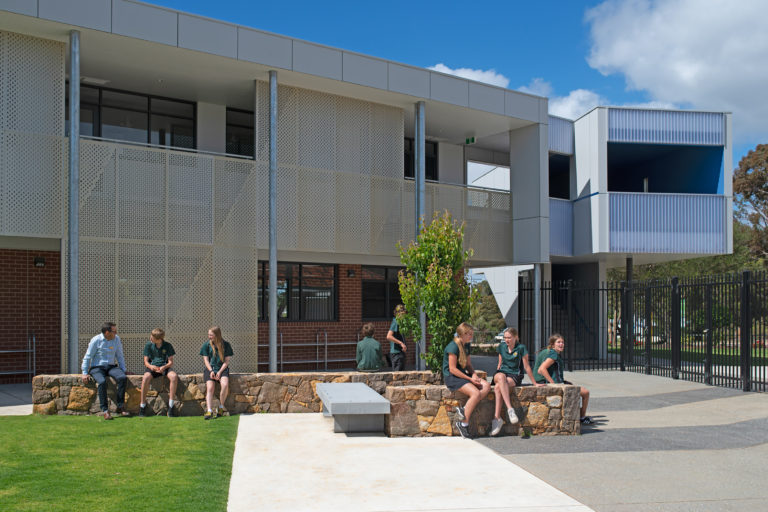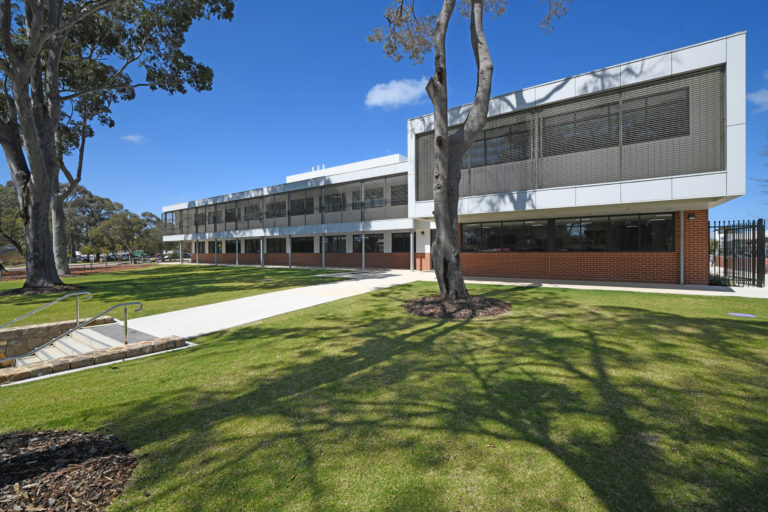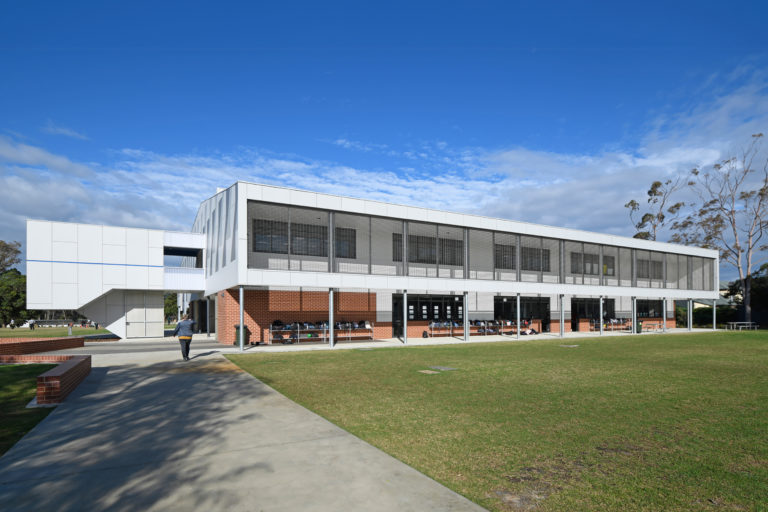Margaret River Senior High School – Major Additions
With_Architecture Studio
With_Architecture Studio
2021 Western Australia Architecture Awards
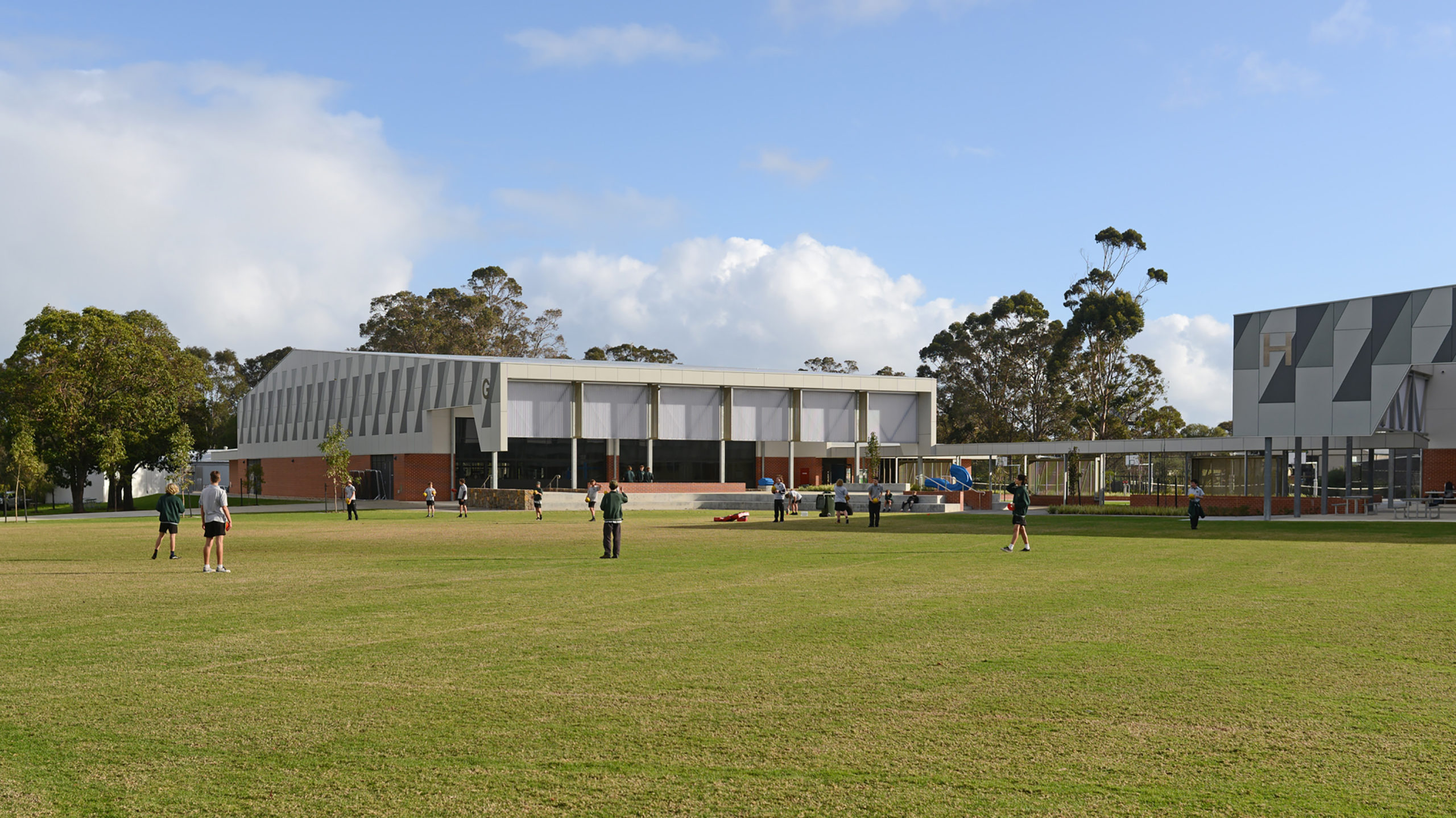
2021 Western Australia Architecture Awards: Educational
Margaret River Senior High School – Major Additions | With_Architecture Studio
“Margaret River Senior High School is located close to the town centre, at the intersection of Bussell Highway and Wallfcliffe Road. The original campus designed in 1953 follows a ‘courtyard’ pattern typical of this period. As the town has expanded and enrolments have increased, the school has grown concentrically from a consolidated core. However, more recent additions have resulted in detached buildings of a dissimilar nature, with farming sheds and transportable classrooms dispersed around the site.
A key objective was to bring new order to the masterplan, allowing for a second stage and to give the school a renewed civic presence. All new buildings align to a diagonal axis extending from the north-eastern corner through the consolidated core to the south western corner of the campus. At the main entrance, the new two-storey Science and IT block addresses the intersection with a welcoming presence by day, intriguingly illuminated facades by night, via a collaboration with artist Jon Tarry.
The school’s upgrade is a considerable contribution to the public realm. The first stage accommodates an additional 550 students and includes a new General Learning Block, a Health and Physical Education Block, a Science and IT Block, as well as additions to the existing Administration and Student Services Block.
A relationship of built form to context is established in the alignment of the new buildings to an existing urban grid. The architecture of lightweight structures is reminiscent of shearing sheds that are common in the region, with a geometric cladding pattern derives from dappled shadows. At the ground level, red brick paving is in keeping with the original campus.
The program has been resolved in full and responds to the needs of the students, teaching staff and management. With careful consideration to the schools future requirements an evolving curriculum and growing population, the design includes varied and flexible classrooms that can adapt to changing situations.
The project was delivered on budget in a cost-effective manner and to the satisfaction of the client.
The project adopts robust environmental passive design principles such as orientation, natural light, ventilation, and materials with accredited environmental benefits. The integration of landscaped areas is made possible with a grey water treatment plan for irrigation, and the connection of a stormwater system to bio retention swales, and an existing dam at the lower end of the campus.
Working with allied disciplines has been integral in achieving a successful outcome for the school. Particularly the collaboration of landscape design and architecture, and the functional aesthetic and cerebral role of Jon Tarry’s commissioned artworks. Further to this was the interrelationship between architecture and engineering for the carefully controlled mechanical and electrical services.
Additional benefits interpreted from the brief include the consideration of the wet weather climate and the implementation of generous undercover areas. By managing the briefed areas and cost evaluations, the design team were able to increase the briefed area of the gymnasium by 10% and the capacity for large events by 40%.”
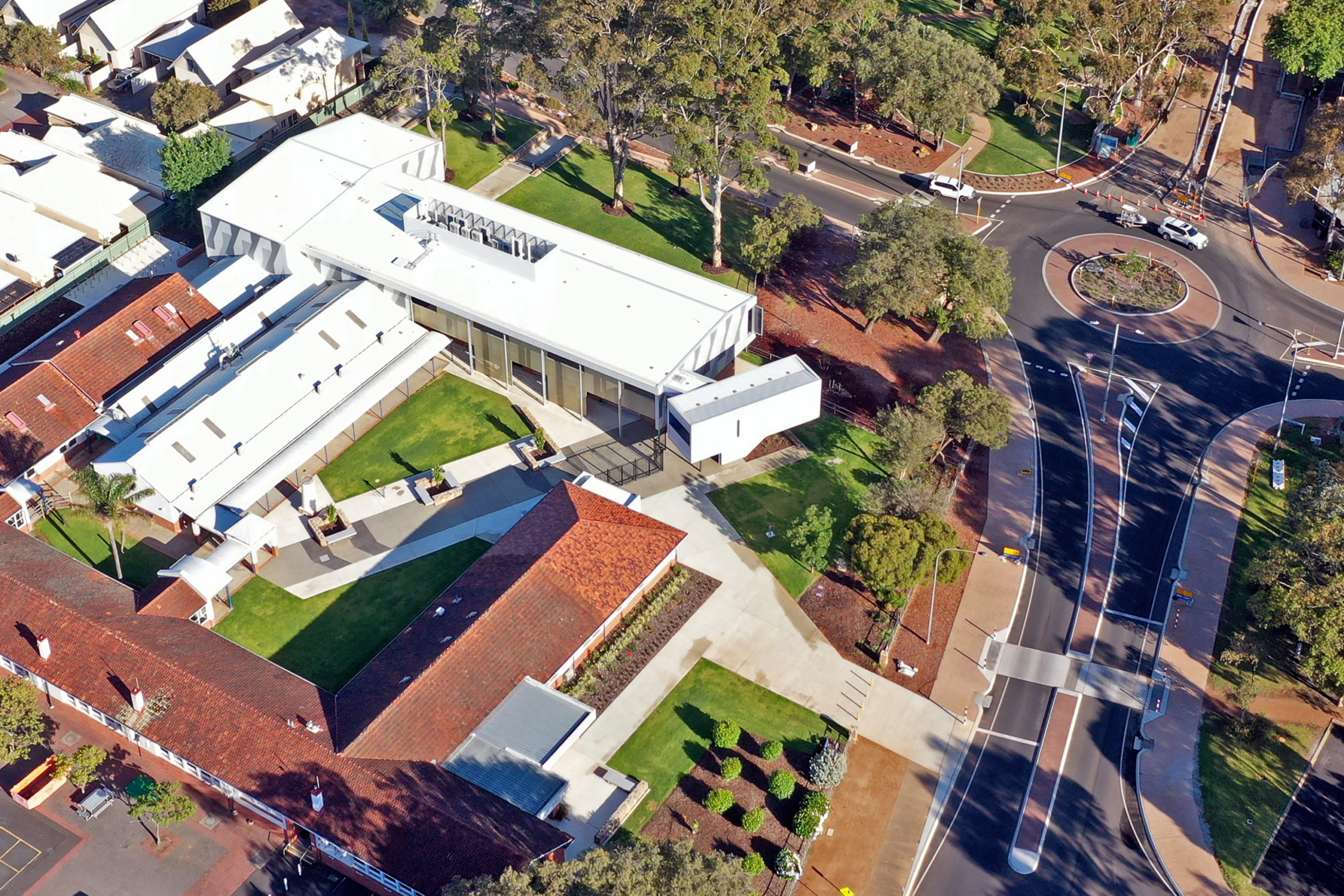
Client perspective:
“Located in a () wet climate the school required extensive undercover areas for students and buildings that were solar passive and energy efficient… The design was outstanding, efficient and effective.
Student needs were met with flexible sized classrooms and large open Independent Learning Areas. Staff needs were met with highly functional office and storage areas adjacent to their classrooms. The results have been highly effective, with students, staff and the general community providing positive feedback on the design and functionality.
Within each teaching block the designers cleverly integrated specialist rooms. These included special needs rooms, a language laboratory and STEM rooms…”
