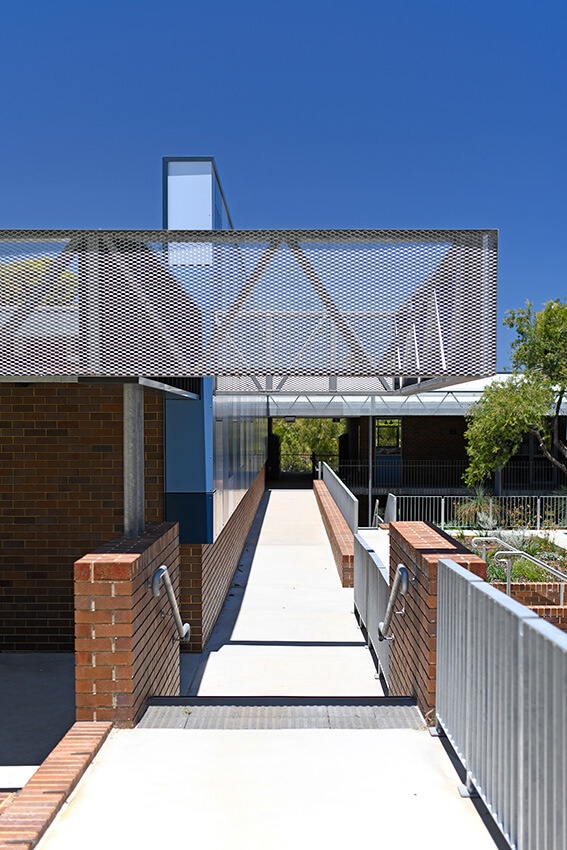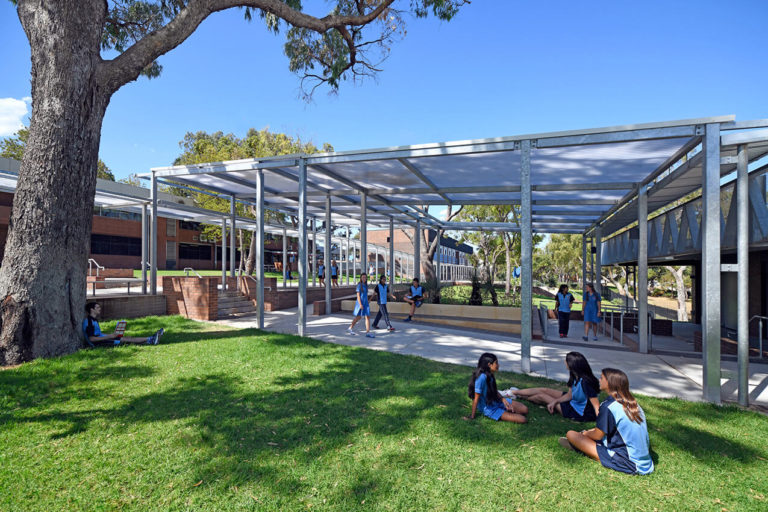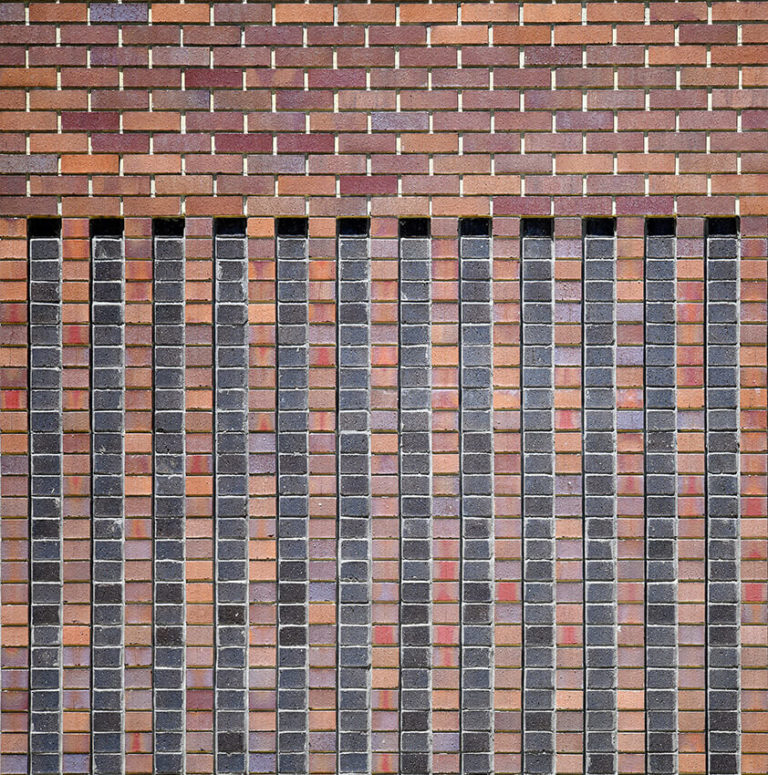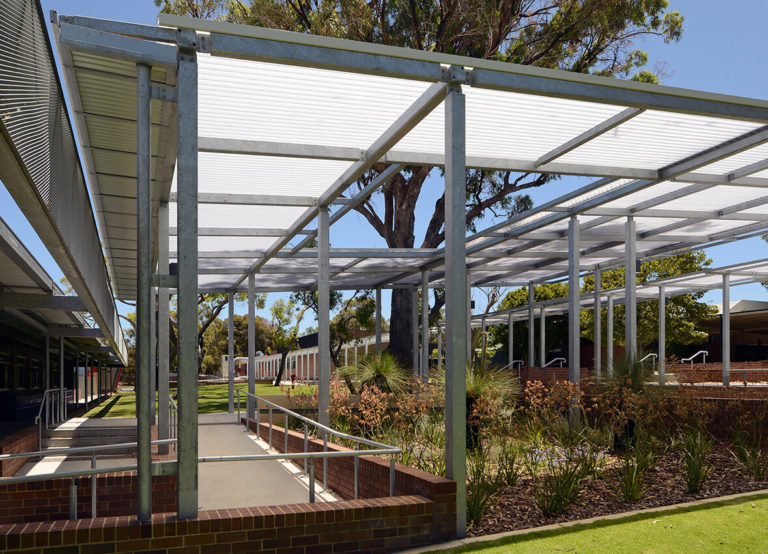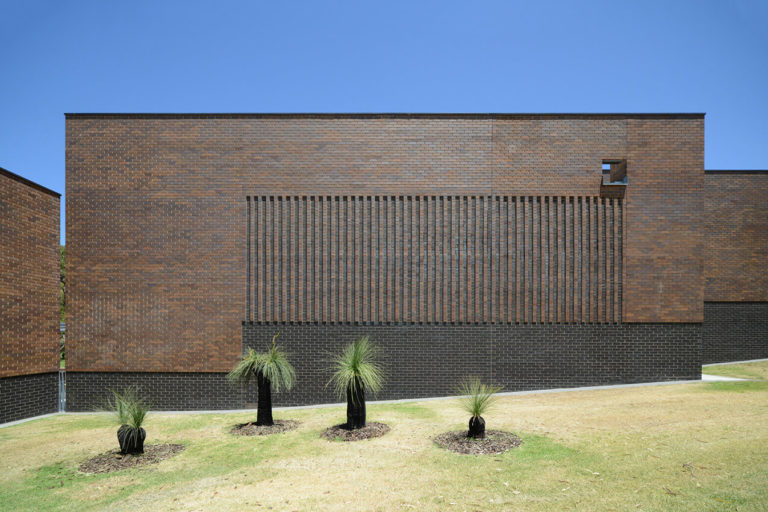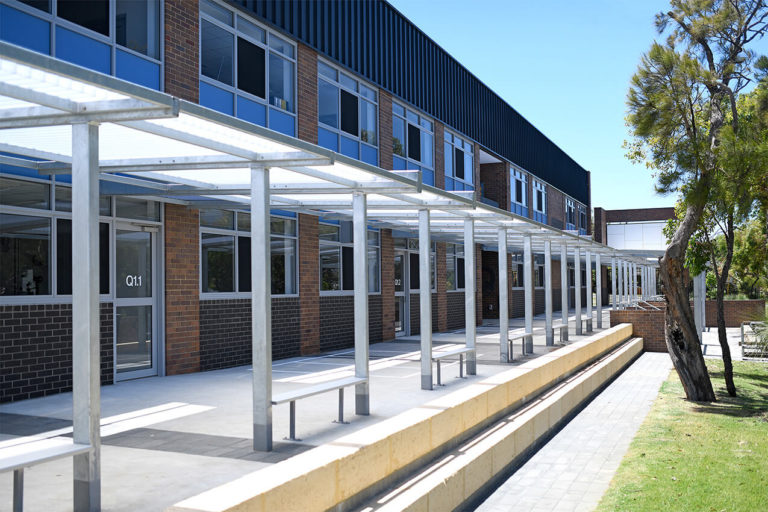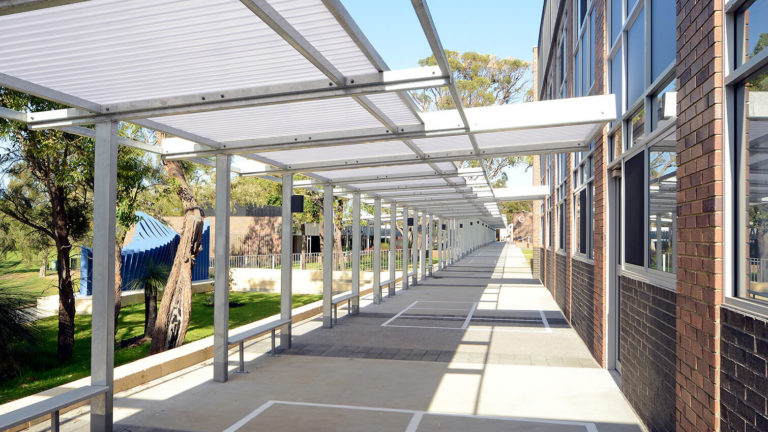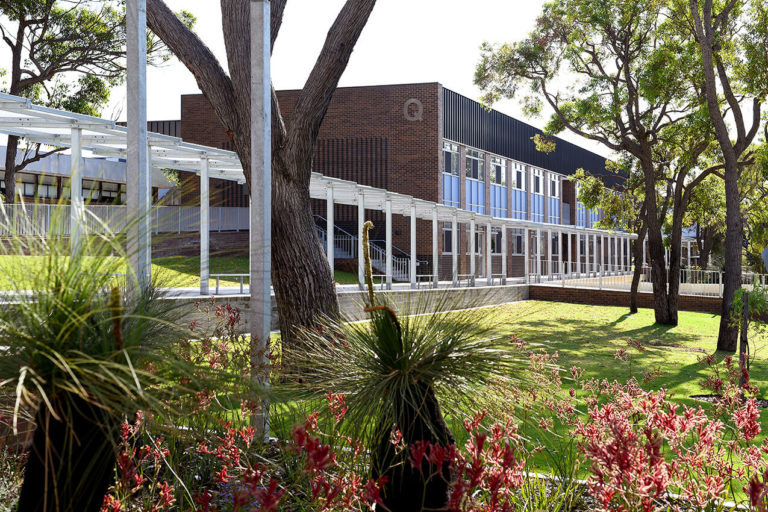Carine Senior High School – Additions
With_Architecture Studio
With_Architecture Studio
2021 Western Australia Architecture Awards
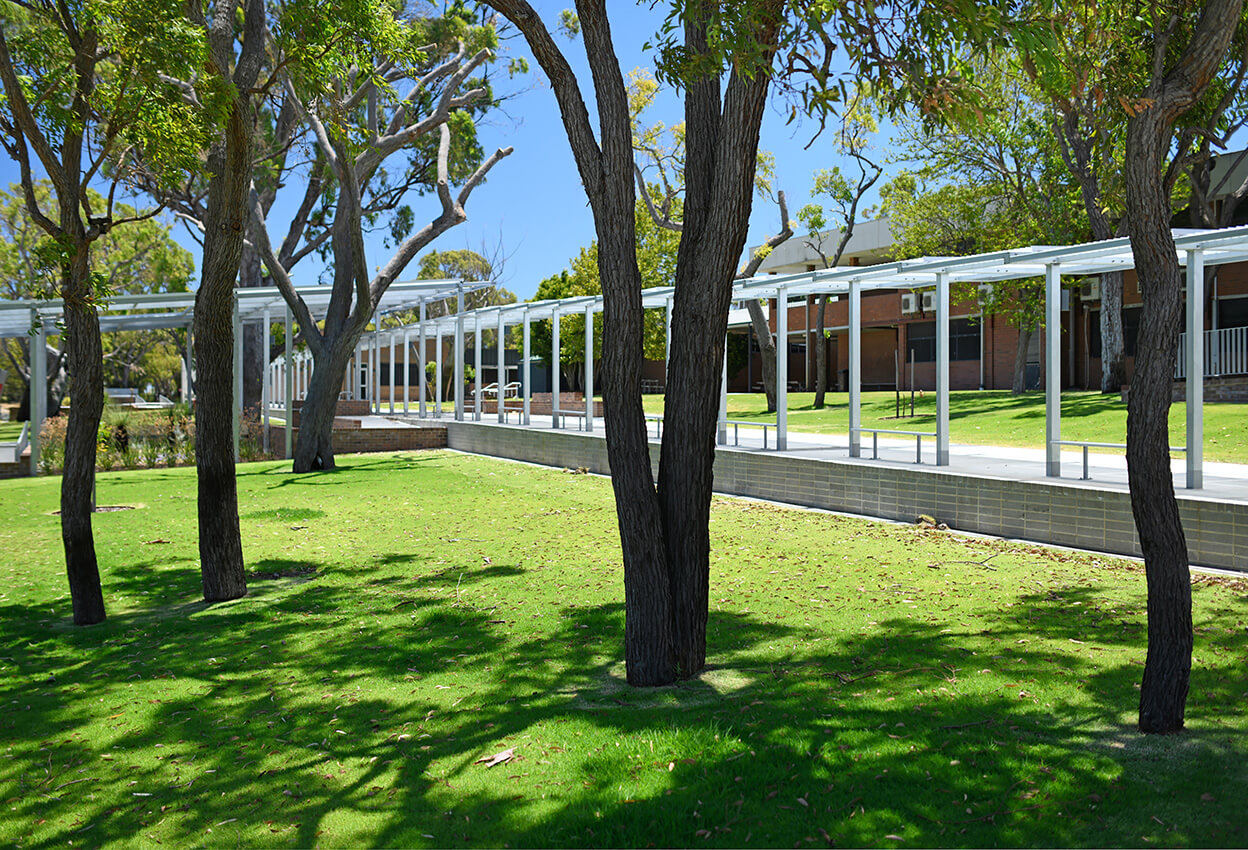
2021 Western Australia Architecture Awards: Educational
Carine Senior High School – Additions | With_Architecture Studio
Originally planned in 1972, the Carine Senior High School campus is a ‘chequerboard’ pattern of buildings and courtyards across a sloping topography, a typical arrangement for this period. As the school has experienced a continuous growth, new buildings and transportable classrooms have been dispersed around the site, undermining the structure of original masterplan.
A recent commission to With Architecture required new buildings plus some upgrades to meet the needs of contemporary pedagogy and accommodate the school’s increased population.
With’s primary design objective was to reintroduce order to the masterplan that would accommodate the new buildings and account for anticipated grow. A pedestrian promenade acts as an organizational device, re-establishing the centre of campus to the south end and taking advantage of the topography and mature tree stock.
The masterplanning strategy give equal importance to the public realm. Aside from accommodating an additional 300 students, the new 300 seat Lecture Theatre was designed with townhall-like qualities such as a public foyer and forecourt, with the intent to support community events. Other new facilities included General Learning Areas, Science and Technology facilities, along with Parking and External Works, in addition to alterations and refurbishments to existing IT Laboratory, Science Labs, Visual Arts, Home Economics and Changerooms.
A new entrance on Everingham Street established a direct connection to the bus drop-off point, and a system of ramps, steps and paths provide clear linkages and universal accessibility around campus.
A relationship of built form to context is established in various ways. The buildings are predominantly single storey with the exception of the STEM centre, which has a two storey component and a stepped lecture theatre utilizes the sloping topography. The site’s level changes are used to create nodes of interest; seating areas, outdoor classrooms, and settings for public art, all additional opportunities for learning and socializing.
Working collaboratively with allied disciplines was key to achieving a successful outcome. Considering the focus on topography and vegetation, the interrelationship between landscape design and architecture was of particular importance. The team also worked closely with artists for the functional-aesthetic role of commissioned artwork, and with engineers for the considered detailing of structural elements, for the buildings and covered walkways, and the careful integration of building services.
Through effective decision-making, and accurate documentation pertaining to cost and value, the project was delivered on budget and to the satisfaction of the client.
Passive environmental principles are integrated throughout the design, such as orientation, natural light, ventilation, and the selection of materials with accredited environmental benefits. Furthermore, the immersion of new buildings into the ‘parkland’ site and maintaining as many trees as possible has preserved the site’s natural beauty and the comforts of shade, shelter form the wind, and has also retained the existing ecologies.
By managing the briefed requirements through careful cost evaluations, the design team was able to incorporate additional benefits. These included the cross-campus pedestrian promenade, an instrument of orientation and circulation, as well as increasing the school’s new Lecture Theatre capacity from 130 to 300 people.
