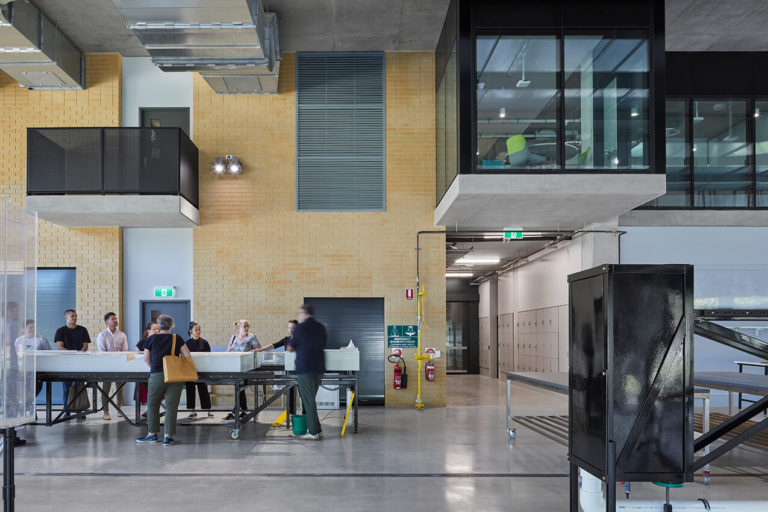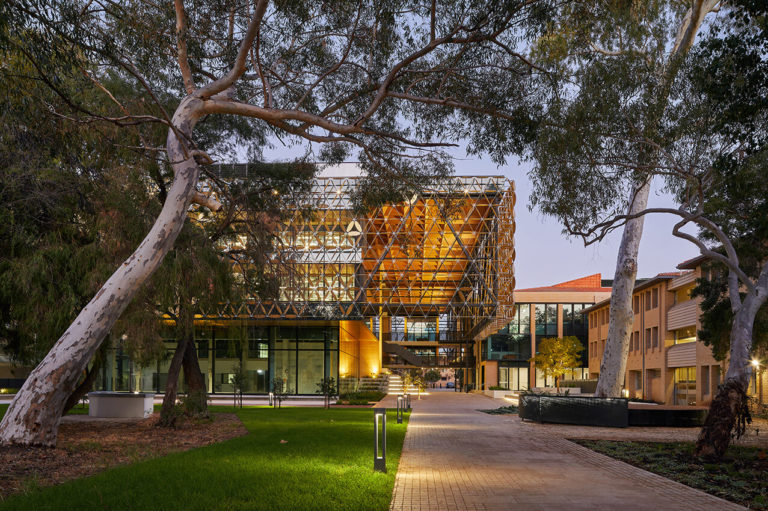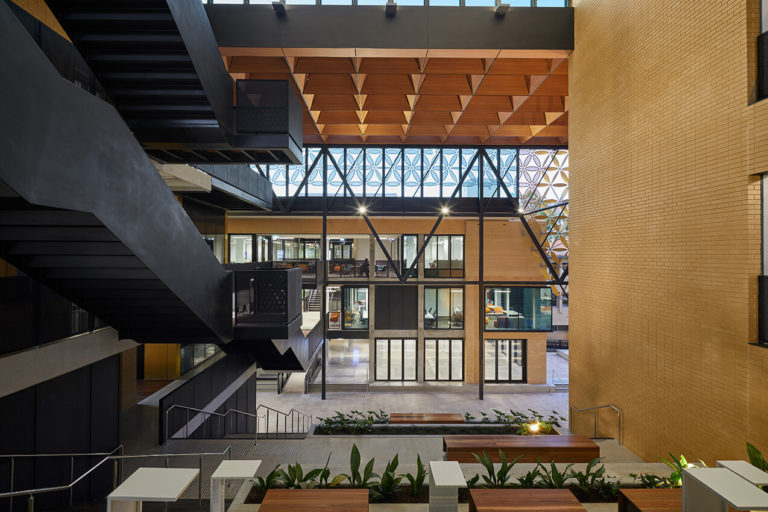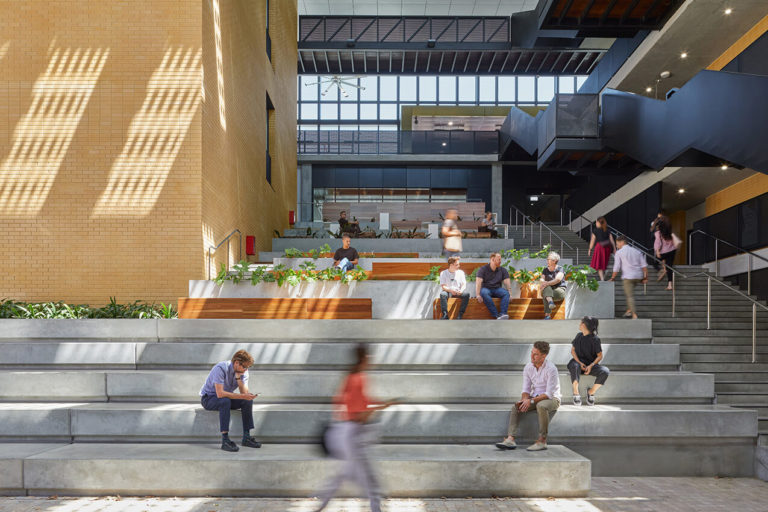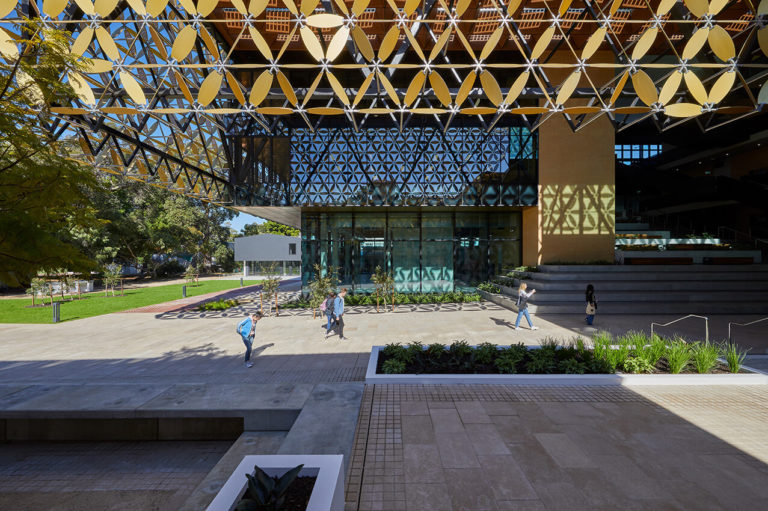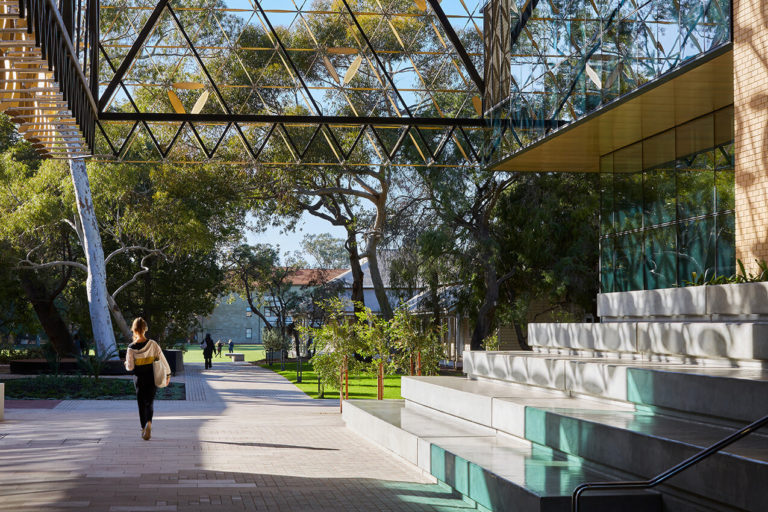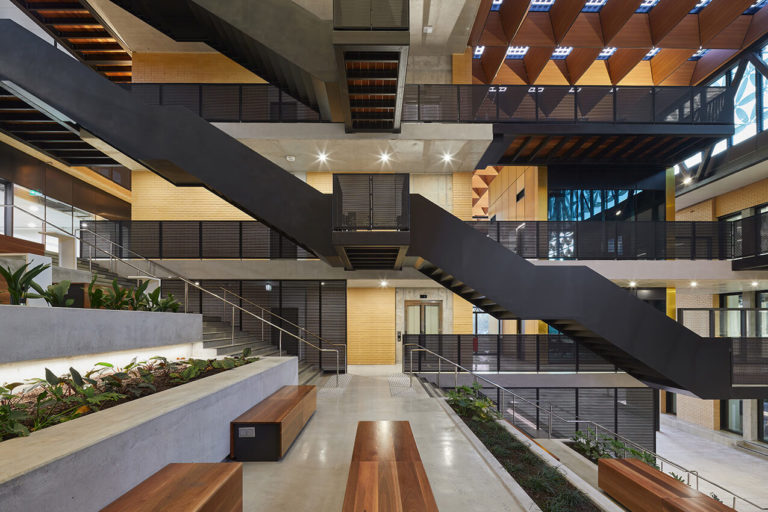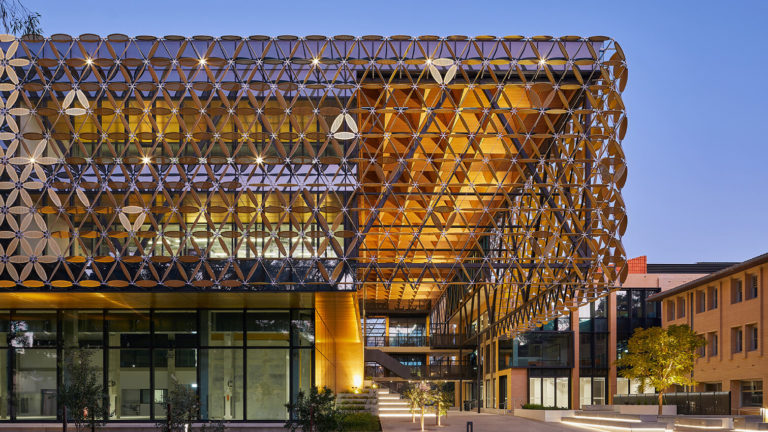EZONE UWA
HASSELL
HASSELL
2021 Western Australia Architecture Awards
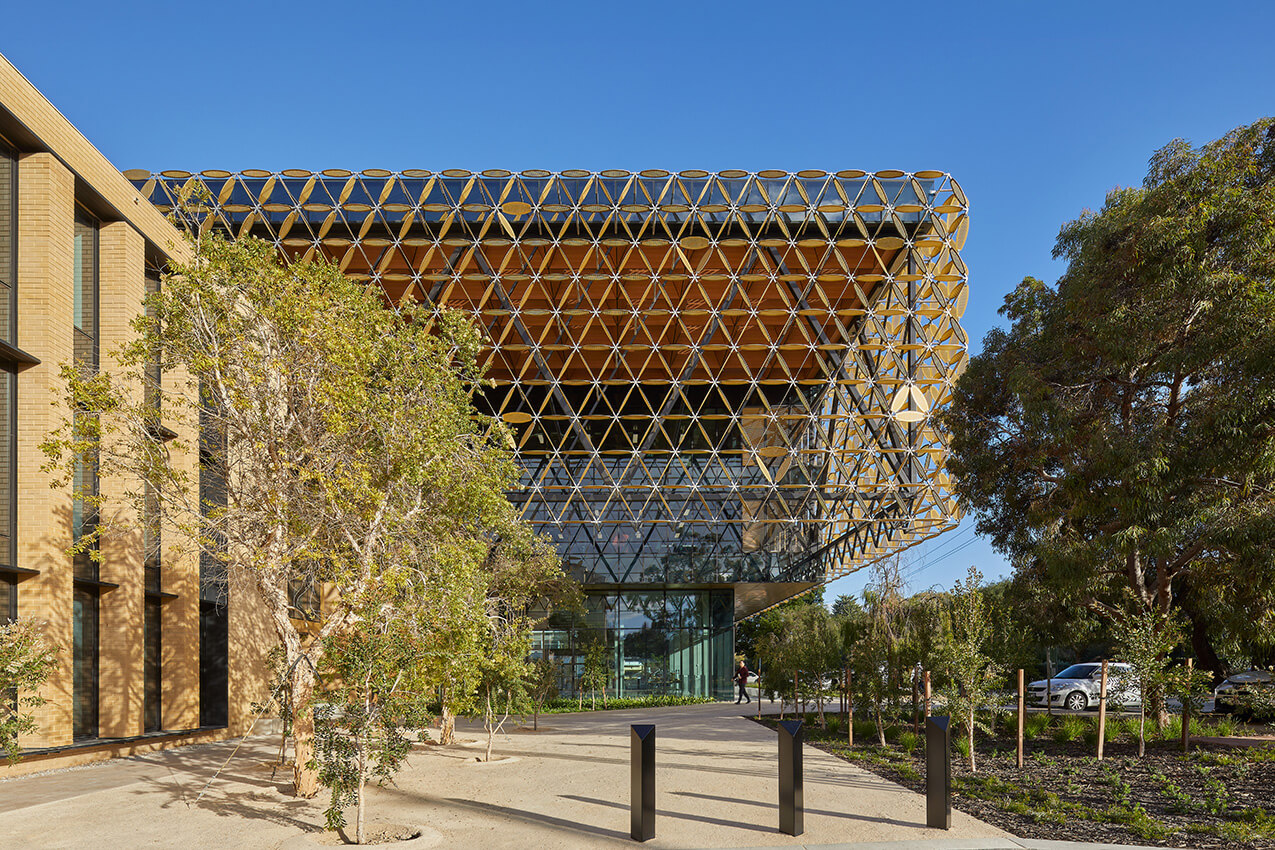
2021 Western Australia Architecture Awards: EDUCATIONAL
EZONE UWA | HASSELL
- Conceptual framework
Two key themes drove the EZONE UWA Student Hub design:
– ‘Connection and Exchange’: connecting people, ideas, places, and blurring traditional boundaries that separate disciplines, students, research and industry.
– ‘Inside-Out and Outside-In’: displaying internal learning and activity to the wider community, extending the beauty of the UWA campus landscape deep into building. - Public/Cultural Benefits
Many separate elements developed under these conceptual themes contribute to the engagement of university and community. Examples include:
– Urban design; using the space between what was originally two separate projects to make a new Western Gateway into the Nedlands Campus, deeply connected into the wider campus master plan
– Transparency; revealing the extraordinary activities within, (eg through two storey shopfronts of technical laboratories onto the public domain) democratising and celebrating deep research and learning - Landscape; the genuine integration of dappled light and the much loved Nedlands campus soft landscape into the building itself; already having big impact drawing in the wider community
– Integration of Nyoongar design elements in collaboration with Nyoongar elder Dr Richard Walley - Context
The site itself was established following an exhaustive review of the urban realm and Campus master plan, which helped progress issues including:- Careful consideration of scale, proportion and materiality for this very particular site context, directly knitting a repurposed building into the new, blurring boundaries and acknowledging the history of the site.
– Retention of extraordinary existing trees, adding new ones and bringing the landscape up to and inside the building
– Specific design elements, such as the ‘veil’ surrounding the new building which mitigates glare and heat while contributing to a unique design identity linked to one of the ‘100 treasures from UWA’, a six pointed sun symbol (‘flower of life’) - Program Resolution
The design delivered high functionality on all required spaces for this diverse and technical brief. “Off-brief” enhancements provide the many unanticipated moments of delight and activation for UWA. Examples include;
– Planning: using circulation space as opportunities for informal learning, events and interaction, for example the 24/7 ‘learning stairs’ facing onto the new Western Gateway into the campus
– Shared spaces: social and formal spaces areas located to belong to all, including industry/community spaces such as Business Incubator
– Value: staying within circulation allowances, but making them multi-task, eg vertical circulation becoming learning steps, and verandah space becoming a roofed portal entry to the whole campus - Integration of Allied Disciplines
The project is a genuine, cross disciplinary collaboration, particularly between landscape and architecture. The expression of engineering is a key theme for the ‘building as a tool for learning’; eg display of and access to plant room spaces, and ‘Digital Twin’ embedded sensors streaming outputs for investigation and research. - Value and Additional User Benefits
Alongside the achievement of benchmarked costing allowances for this complex, on-budget project, great value lies in the collaborative learning, cultural and activated precinct outcomes for the project - Sustainability
Refer to the sustainability statement, noting building repurposing, orientation, shading, expression of engineering systems and innovations such as PV glass skylighting.”
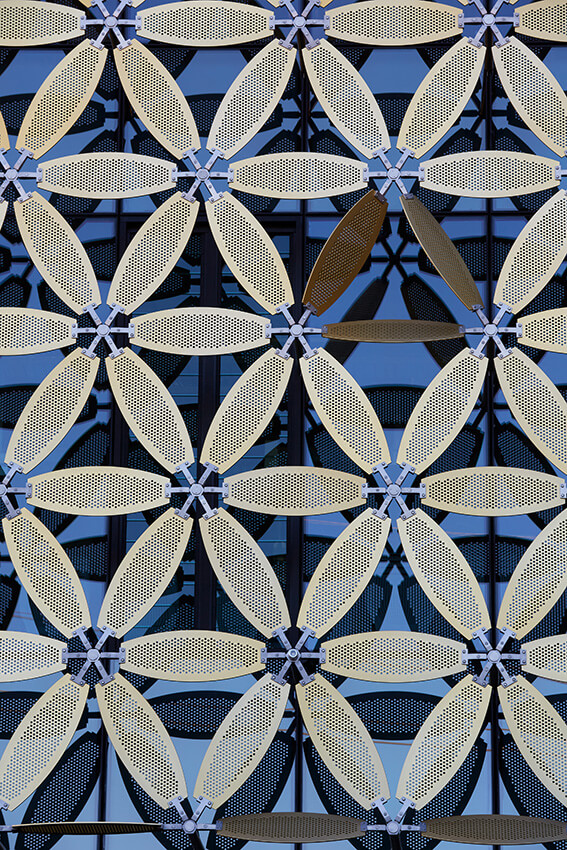
Client perspective:
“The EZONE Student Hub is a much needed centre to the Engineering/Mathematics precinct. A new western-edge campus destination, this transformational learning, teaching and research hub invites the community into the campus, offering glimpses into its academic mechanisms.
Bridges in the repurposed/new building encourage casual meeting, collaboration and socialising. Spaces for under/postgraduate students deliver informal learning, industry drop-in, teaching laboratories and multidisciplinary collaboration in/beyond UWA.
The transparency of the building strongly connects with the beautiful landscape setting. A perfect contemporary learning environment, the high visibility of interior spaces supports a cultural shift in strong contrast to past models of academic learning.”
