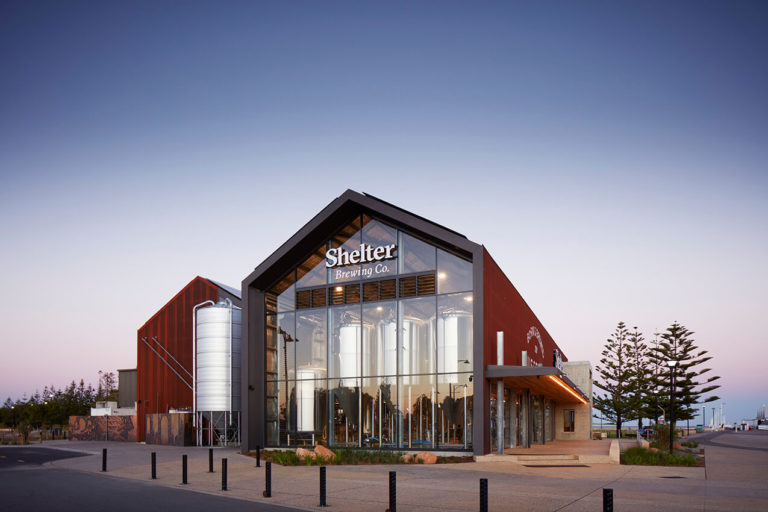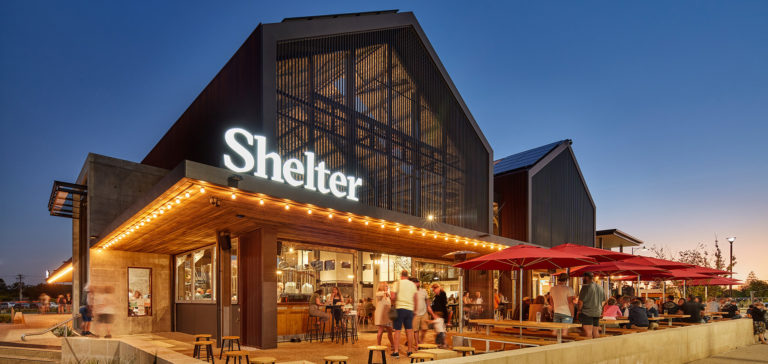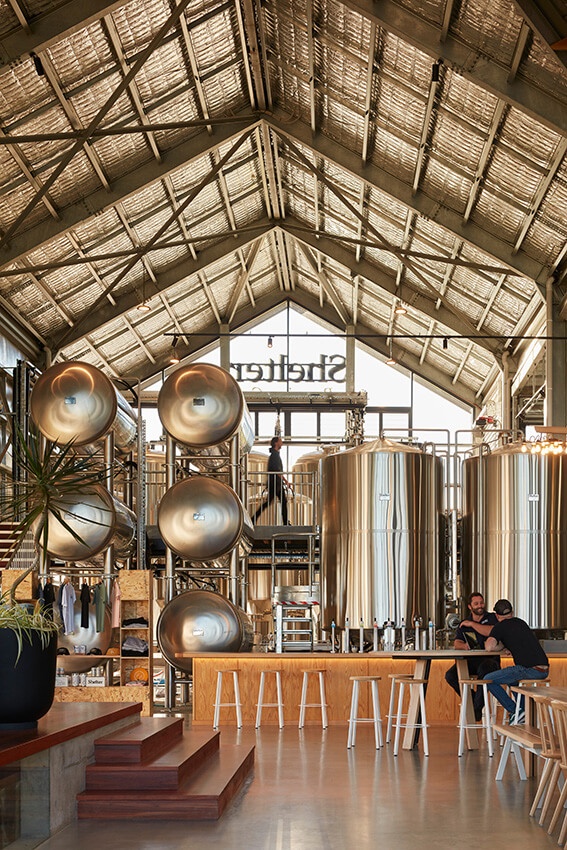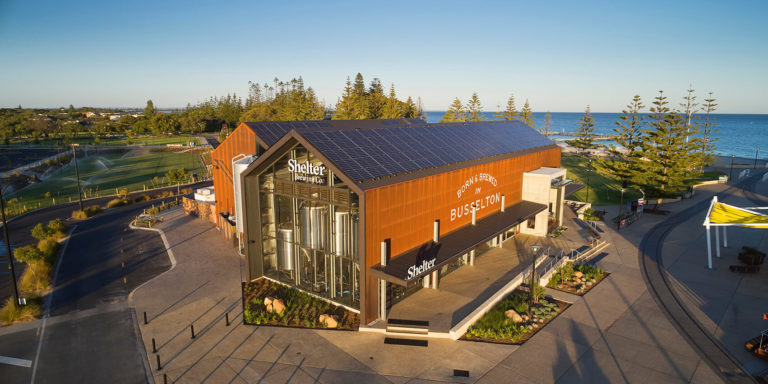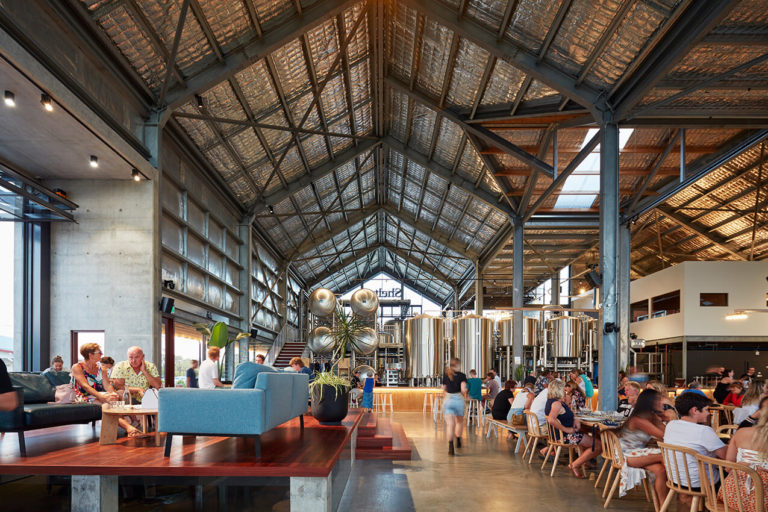SHELTER
Paul Burnham Architect
Paul Burnham Architect
2021 Western Australia Architecture Awards
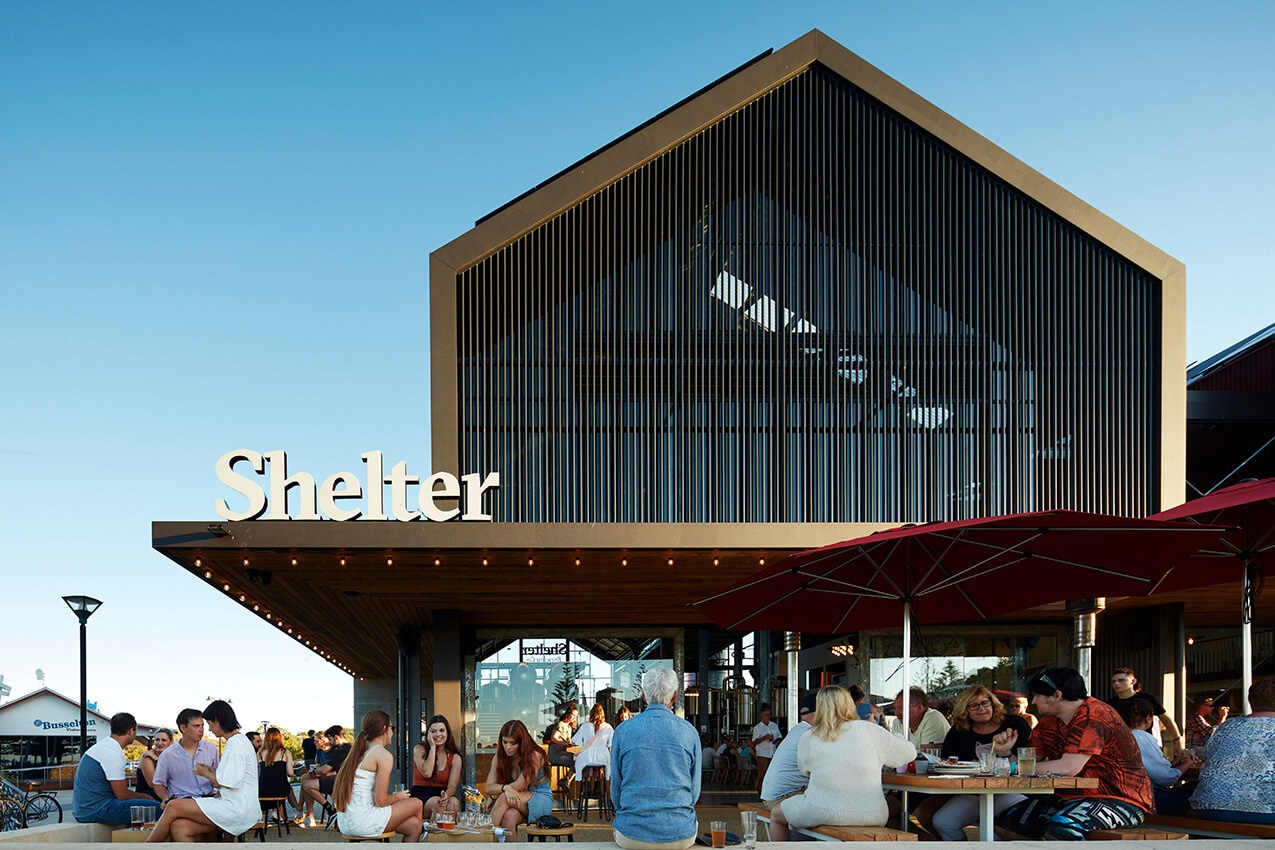
2021 Western Australia Architecture Awards: Commercial
SHELTER | Paul Burnham Architect
1. Conceptual framework
The architecture of Shelter Brewery embodies and defines the visual identity of a newly created brand.
The design signifies the down-to-earth values brought to the project by the two founding local families.
The building presents itself as a new production and hospitality facility – pragmatic and unpretentious.
The architectural form of the building has uniquely expanded to become the iconography of the Shelter brand identity.
2. Public and Cultural Benefits
The site of this project is the centre point of the City of Busselton Foreshore Development Master Plan, an expansive urban renewal project.
The building occupies a pivotal site at the principle entry point of the foreshore at the foot of the Busselton Jetty.
The Busselton foreshore has become, and continues to develop as, a thriving destination with a visitor centre, exhibition space, skate park, expansive playground and hospitality venues all centred on the famous jetty.
Shelter Brewery has become the gateway to the foreshore park and jetty precinct.
3. Relationship of Built Form to Context
The design of the Shelter building references the scale and built form of the former Busselton jetty railway sheds – work place structures, celebrating their own industrial functionality.
Secondly, the buildings signal a sense of public gathering and sanctuary as a family friendly hospitality venue.
4. Program Resolution
First contact was made in January 2019. The required objective was the design, approval, construction and completion of a functioning brewery and hospitality venue to open for the commencement of summer 2020 (notwithstanding a pandemic). The building opened in November 2020.
5. Integration of Allied Disciplines
Structural Engineer, Hydraulic Engineer, Electrical Engineer, Energy Assessor, Building Surveyors and Brewery Consultant were engaged for the project and directed by the Architect. Landscape Architect and artists were directed by the proprietors.
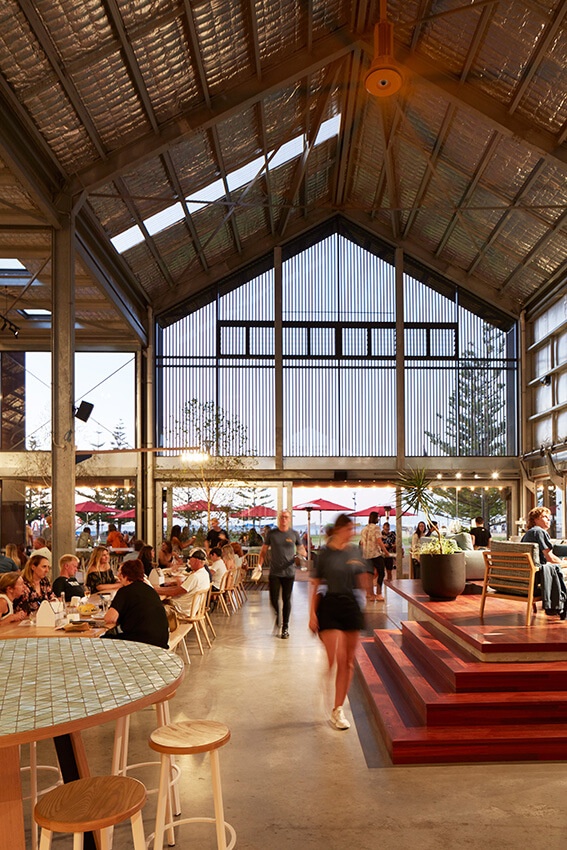
6. Cost / Value Outcome
The project required maximum effect for expenditure. All decisions were framed by cost effectiveness and budget limitations.
7. Sustainability
The hospitality venue and the production brewery operates on 80% (maximum) solar power generated electricity.
Uniquely for WA the beachside site faces north. This orientation was maximised for outlook, summer shading and winter solar penetration.
The larger scale volumes are optimised for summer cooling with HVLS fans, obviated the need for air conditioning.
Conversely, the gas powered concrete slab hydronic heating provides effective and comfortable radiant winter heating.
8. Response to Client and User Needs
Within a restrictive and prominently exposed site, the building was required to operate as a functioning commercial brewery, cafe, large scale pub and private function room together with all necessary servicing componentry.
The expansive interior is both vast and versatile. The space is layered with both clear and less obvious hierarchical areas which permit both larger gatherings and smaller more intimate scaled spaces.
The design is aimed to appeal to all ages and all groups.
The completed building, Shelter Brewery, is a stand-alone multi-commercial venture.
Client perspective:
The architecture of Shelter Brewery is the proud centrepiece of a busy hospitality business and the foundation stone for a brand and business personality intended to develop into a national entity. We cannot overstate the importance of how this building interacts with our town, customers and culture. While the function of the building, how it treats its occupants and how it flows during a service, is critical for the hospitality offering, the form and personality of the architecture and its enduring beauty are what we believe will tie the building inexorably to the Shelter brand and its success long term.
