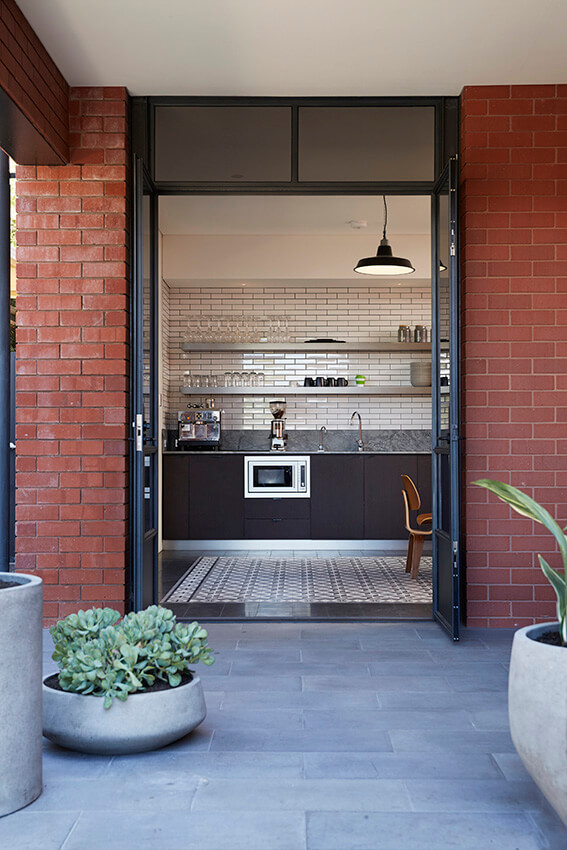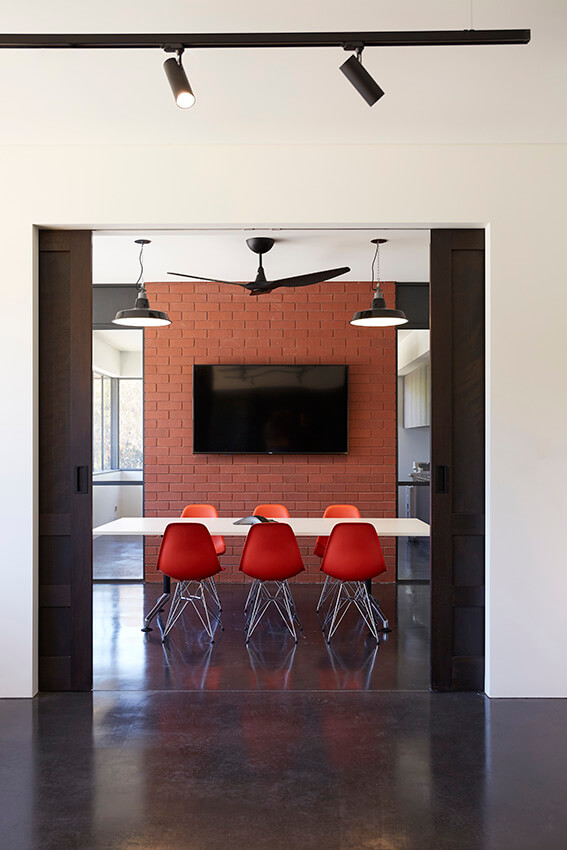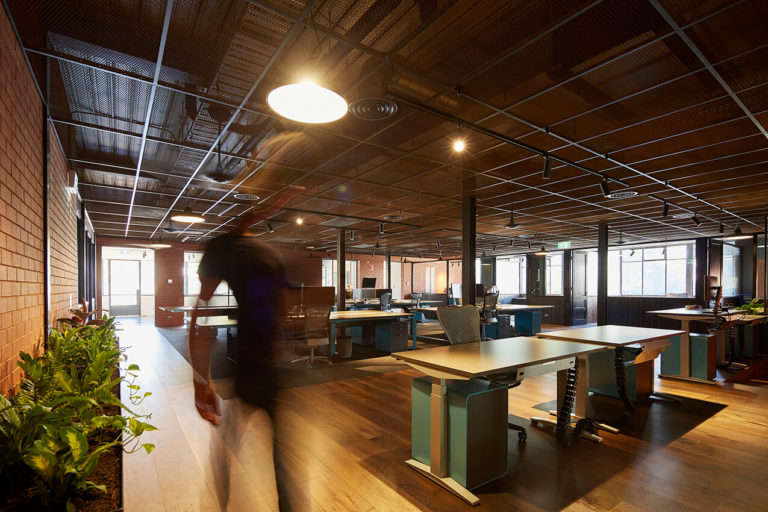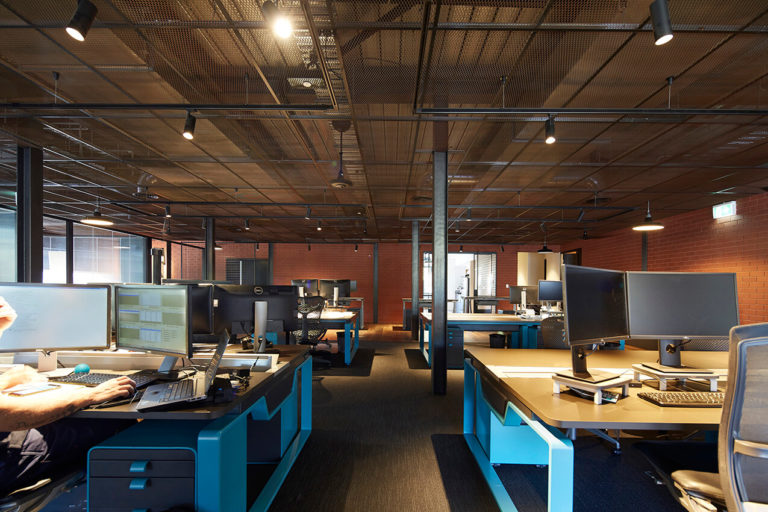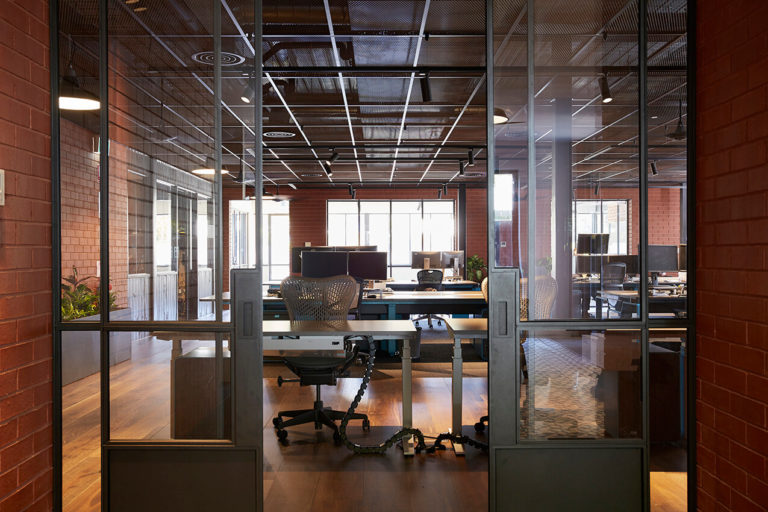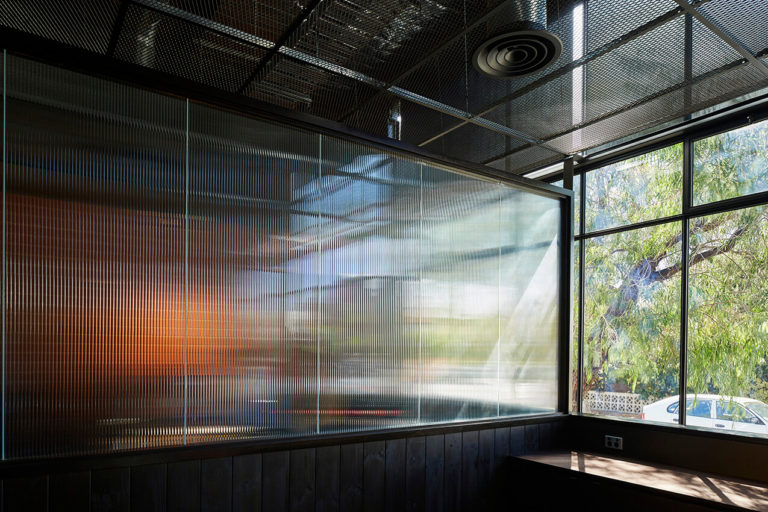Rauland Perth
AHArchitecture
AHArchitecture
2021 Western Australia Architecture Awards
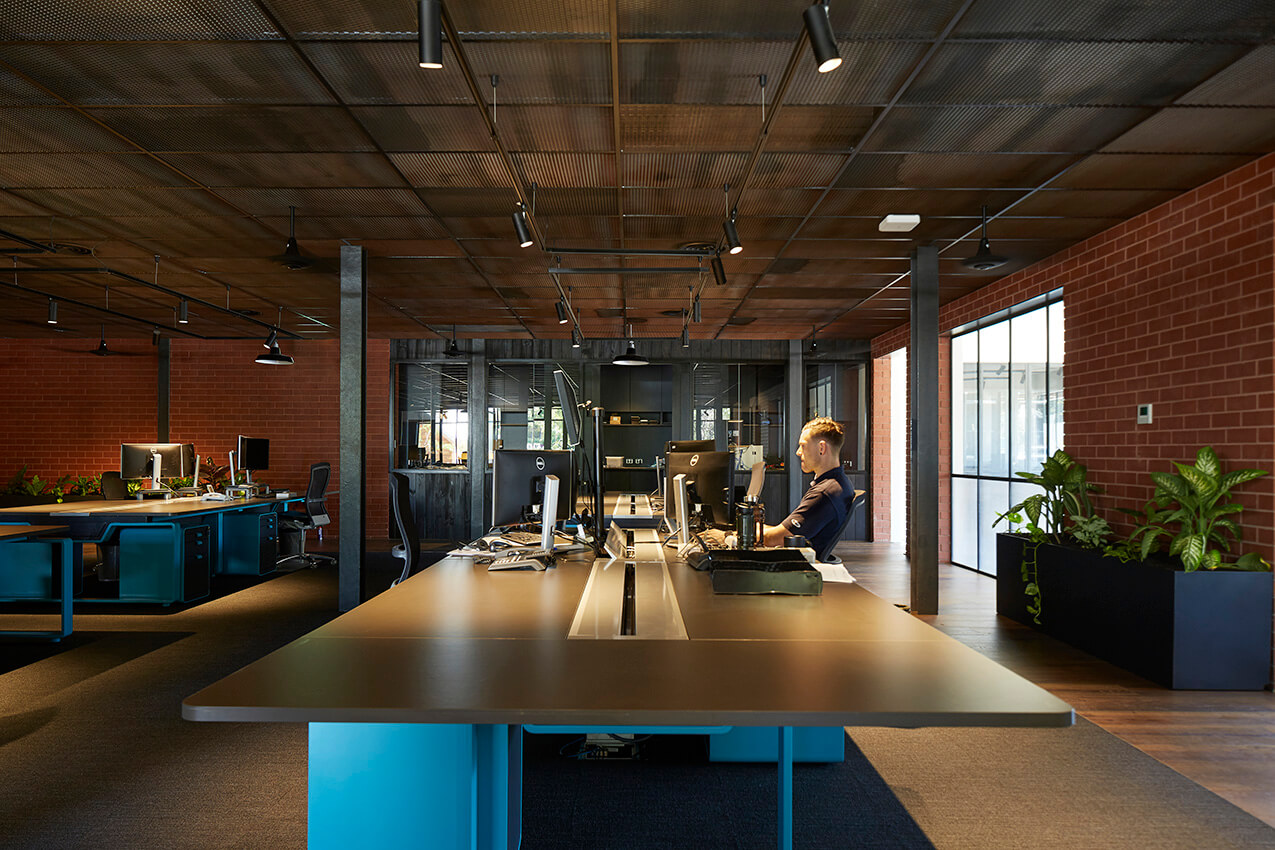
2021 Western Australia Architecture Awards: COMMERCIAL + INTERIOR ARCHITECTURE
Rauland Perth | AHArchitecture
Rauland Perth comprises ground floor offices and upper floor apartments. Historically the building once served as a carpentry workshop, antique store, and photographic studio. With a historical non-conforming commercial use for 60 years, the local Municipality initially resisted the addition of residential and commercial uses.
Crucial to the project’s success was mitigating the scale of the development within the surrounding, predominantly single storey residential locality. The apartment level had to be streamlined, setback from street edges and integrated within the existing building form.
The existing building had undesirable solar orientation, the programme resolution addressing the solar heat gain as well as moderating internal environments for the office and apartment occupants.
The added upper floor apartments exploit the proximity to the Town Centre using a simple and efficient walk-up model. The separate street entrances for the project meant privacy could be maintained between uses.
Rather than lose this connection with context this type of development serves to enhance and integrate with the locality in a meaningful way. The project is both familiar and new. By amplifying the predominant red face brickwork as the primary building material, the project keeps its historical framework and street-front form. The addition of the apartments helps enhance the buildings hours of use in parallel with the surrounding housing.
The client’s primary desire with the design was ease of access, use and privacy. It was crucial to locate the apartment foyer at the ground floor to allow for co-access between the uses. Also crucial was the need for the outdoor terraces + spaces to be completely concealed from view from the street edge, such that they could be legitimately fully utilised.
The primary triage of a motivated client, builder and architect existed throughout the entire project. The consultant team comprised Structural, Fire, Electrical, Hydraulic, Mechanical, Certification and Quantity Surveying as well as Landscape Architecture – all crucial to the project’s success.
The construction methodology to retain the existing brick boundary walls and internal steel structure and concrete slab were important in setting the parameters for a taut, lean, and cost-effective response to brief. The new upper floor being formed using long spanning bondek over fire-rated steel to keep the slab thin. Material selections were in unison with the existing industrial aesthetic. The resultant design was built for $3,460.00/sqm, which included the office fitout and apartment interiors.
The chosen materials allow for low ongoing maintenance. The existing steel, face brickwork and concrete are reinforced with mill-finish expanded mesh ceilings, renewable plantation timber partitioning, joinery and flooring and natural stonework and cobbles to exterior areas.
Window frames with operable sashes and ceiling fans allow natural ventilation and night purging of office spaces. Interior spaces are landscaped with steel planters and climbing trellises. Paint is limited to fire coating of steel for fire rating and low VOC stains to joinery. A 20kW solar PV array generates power for the office space. Workstations can be easily disassembled for end-of-life management.
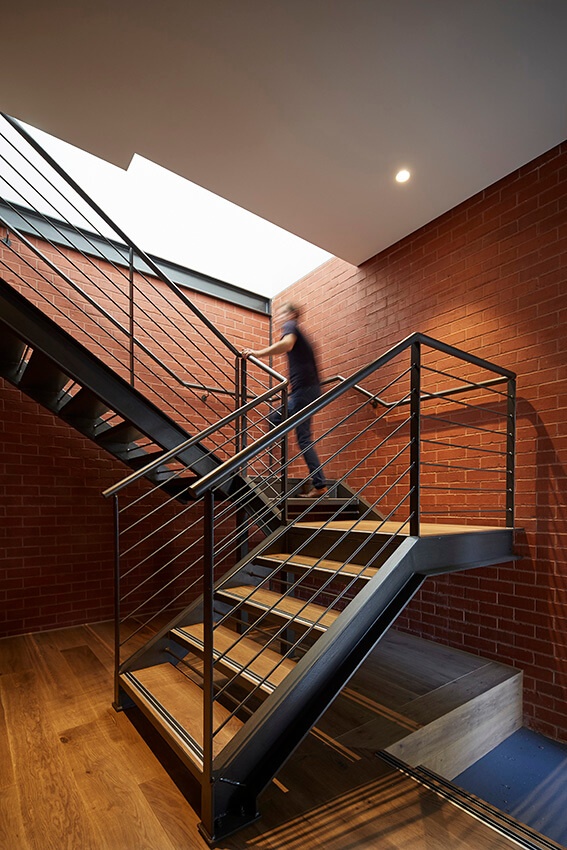
Client perspective:
“It was important to me that the industrial fabric of the building was retained and generally complemented the surrounding area and streetscape.
The early concept designs were encouraging and Andrew’s grasp of our commercial space requirements as well as the residential component was reassuring.
The Rauland business team I have operating out of the commercial offices really enjoy working out of our new premises. The exterior design and the interior flow and finishes in my opinion is superb
The collaboration between the Builder and the Architect was seamless which of course contributed to the overall success of the project”
