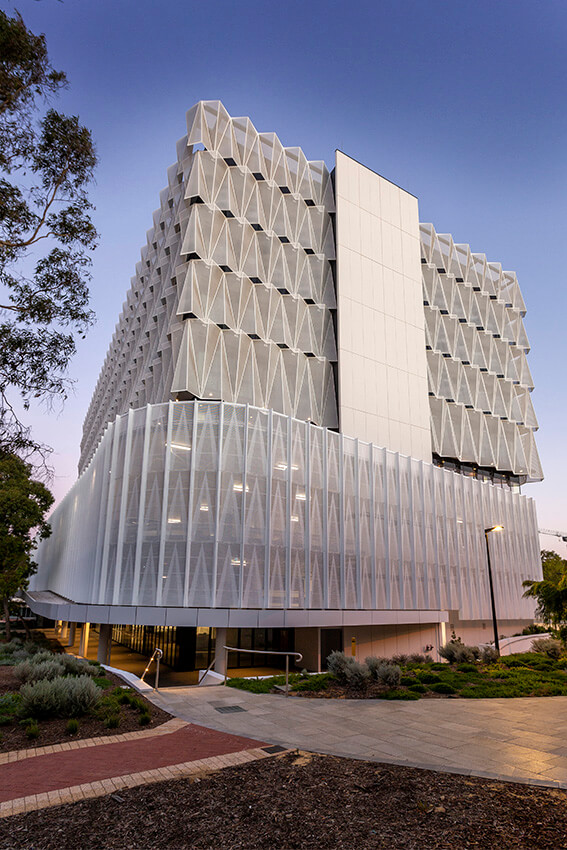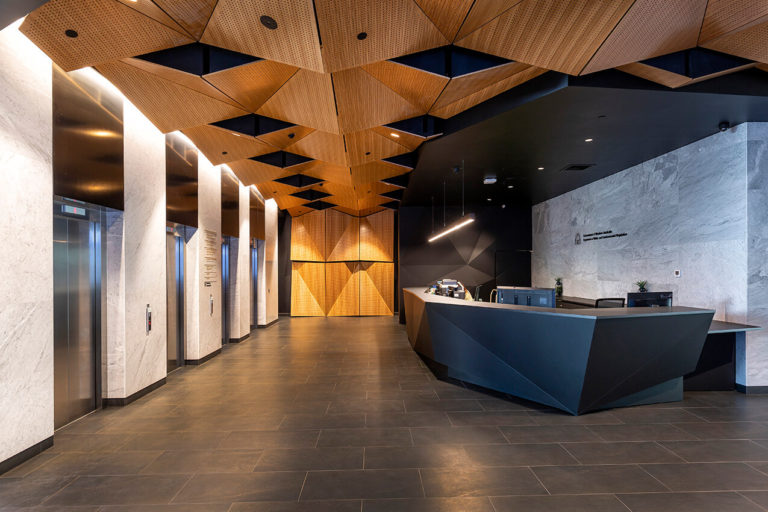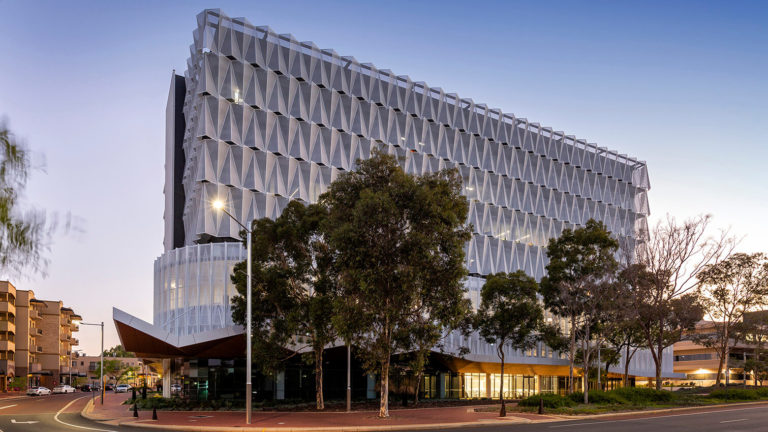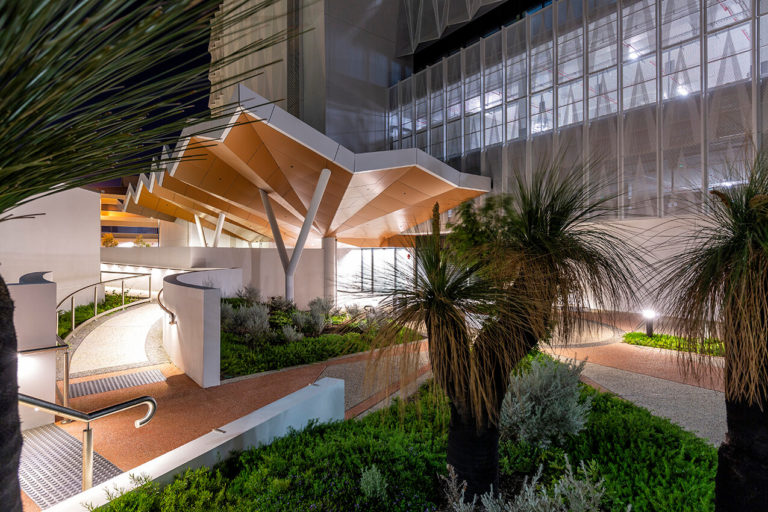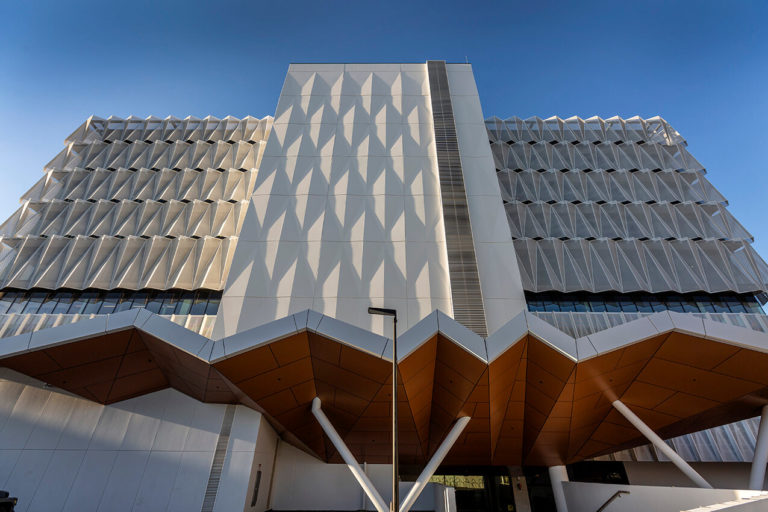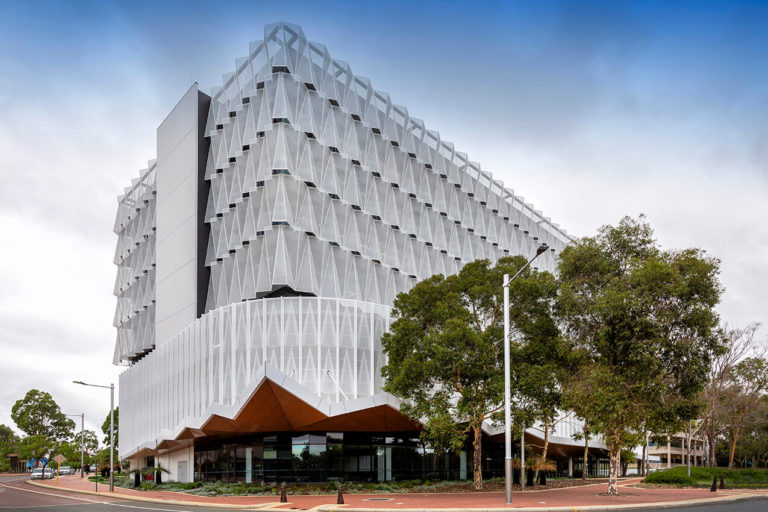Prime House
Meyer Shircore Architects
Meyer Shircore Architects
2021 Western Australia Architecture Awards
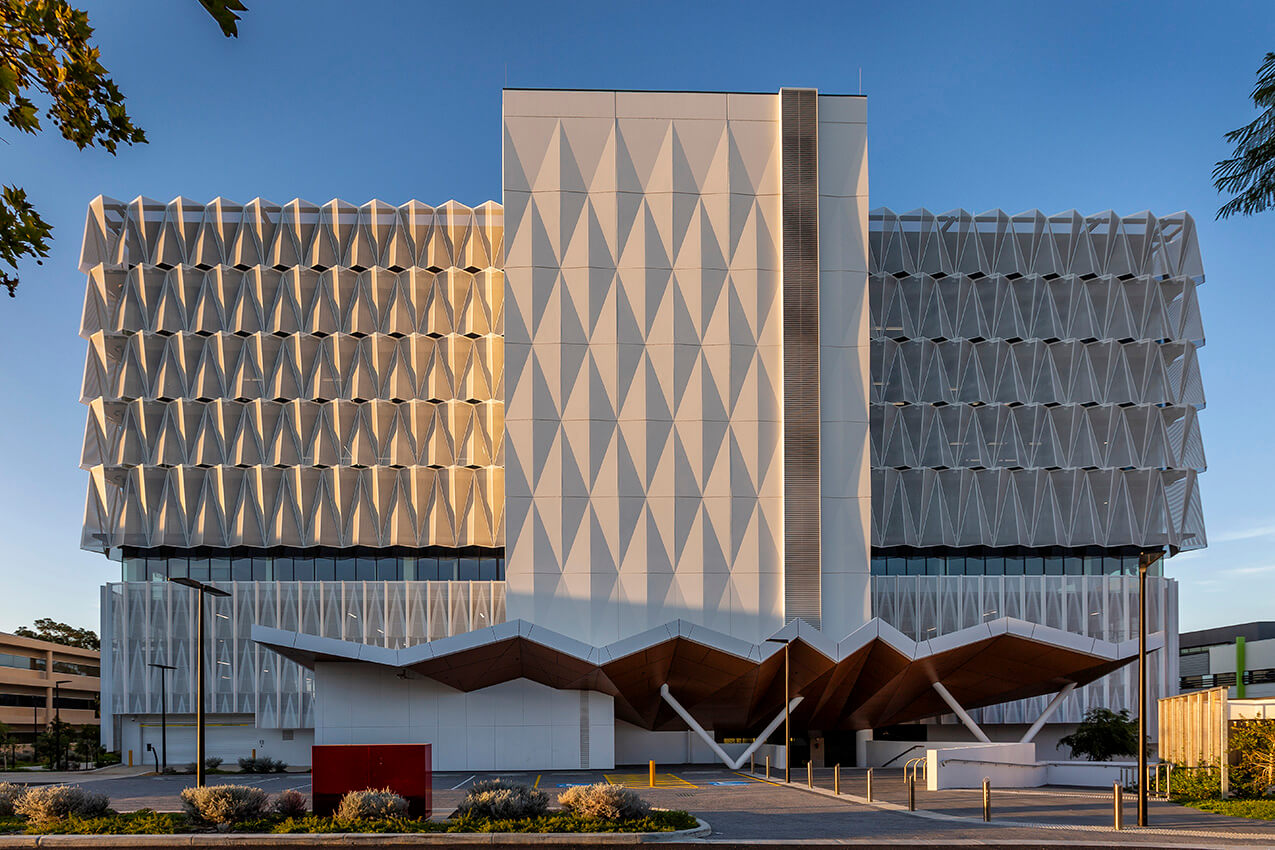
2021 Western Australia Architecture Awards: COMMERCIAL
Prime House | Meyer Shircore Architects
Prime House Joondalup aims to set the benchmark for commercial development in the area bringing over 800 new employees to the Joondalup CBD. The eight-storey, A-grade office development is tenanted by three Government departments- Water, Environmental Regulation and the Office of the Environmental Protection Authority.
The design of the building exceeds the detailed requirements of the Government Office Tender brief, providing an efficient floor plate for occupants and service reticulation and more importantly, a desirable environment. The primary focus beyond the brief was to create a sustainable building which is flexible, can adapt to future change, particularly with regard to energy and cars. Indoor environment comfort and quality was also of paramount importance.
The driving design philosophy was to create an engaging and timeless building. The building is cloaked in a pleated veil which has a threefold effect – to generate a dynamic effect through the play of light and shadow, solid and void, the layering of folds blur the edges of the building and softens its mass; they provide necessary sun shading, reducing the requirement for mechanical cooling and energy consumption; and they allow for panoramic views of the surroundings and an abundance of natural light deep into the building, improving the quality of space. The extension of floor slabs to support the veil also provides for such practical matters as fire separation and window cleaning.
The pleated motif also continues into the main entry lobby ceilings and reception area. initially conceived as a type of lingerie for the building, delicately covering and concealing, the car parking levels screening also evokes similar with the triangular motif from above repeated in the screen pattern with ‘corsett’ inspired seamwork.
The building has been designed and is now certified as achieving both 5 star Green Star Design and As-built rating, and 6 star NABERS Energy rating, the first in Western Australia. As mentioned above the proposal considers a future in which fewer personal cars will be required and clean energy is mandatory. Accordingly, a fundamental decision during early conceptual planning was to locate all car parking above ground floor, over two levels which provides flexibility in the future to retrofit some or all of the parking areas into offices. Access ramps are located at one end of the building creating flat plates at the opposite end which can be immediately retrofitted for office space. The floor to floor heights of the car park are four metres, allowing for an office retrofit. Furthermore the installed 70 kilowatt rooftop solar array can be increased to over 300 kilowatts with spatial provision for battery storage.
