C.H Smith Building Launceston | ARTAS Architects
2020 Tasmanian Architecture Awards
2020 Tasmanian Architecture Awards: People's Choice
C.H Smith building launceston | artas architects
Heritage Architecture
The CH Smith Development is an adaptive reuse project which sought to respect the unique existing built heritage, whilst finding practical and innovative solutions to ensure the viability of the completed project. The brief required 5000sqm of open-plan office space to be developed to a 5-star Green Star standard. Key design principles were to respect and re-use as much of the original heritage fabric as possible, a conscious decision was made to show the decayed surfaces where possible, and where it was necessary, when material was replaced it should be obvious that it is new. A link-way between the old and new creates visual separation; the form of the new buildings reflects the form of a saw-tooth warehouse that once existed on the site. Adapting the existing buildings from a derelict position into a 5-star Green Star office fit-out has been achieved through a consistent and shared vision from the entire project team.
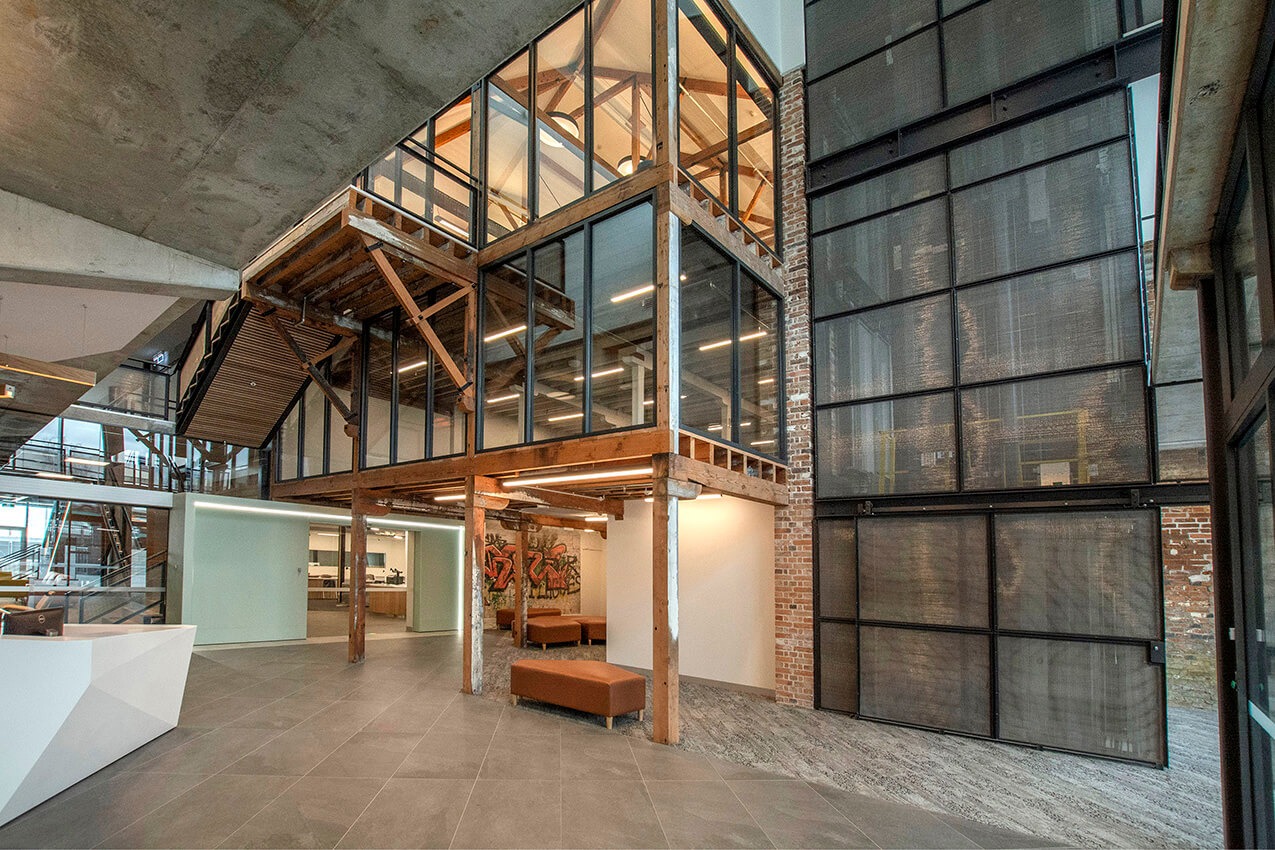
Architect
Practice team
Scott Curran – Project Architect
Kate Gooch – Graduate of Architecture
Mark Miller – Project Manager, Documentation Leader
Bobby Tieman – Senior Project Technician
Nicole Armitage – Interior Designer
Rob Smith – Graphic Illustrator
CONSULTANT AND CONSTRUCTION TEAM
Fairbrother Pty Ltd – Builder
Plico Design Studio – Heritage Architect
Sustainability House – ESD Consultant
Rare – Structural Engineer (carpark) & Civil Engineer
Tarkarri Engineering – Acoustic Consultant
Brile Pty Ltd – Heritage Consultant
Coordinated Engineering Service – Structural (main bldg) Engineer & Services Engineer
Photographer – Dave Groves and ARTAS Architects
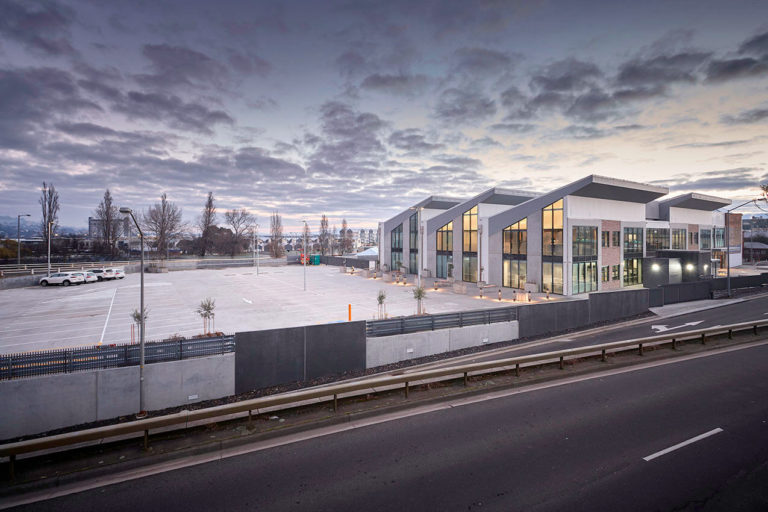
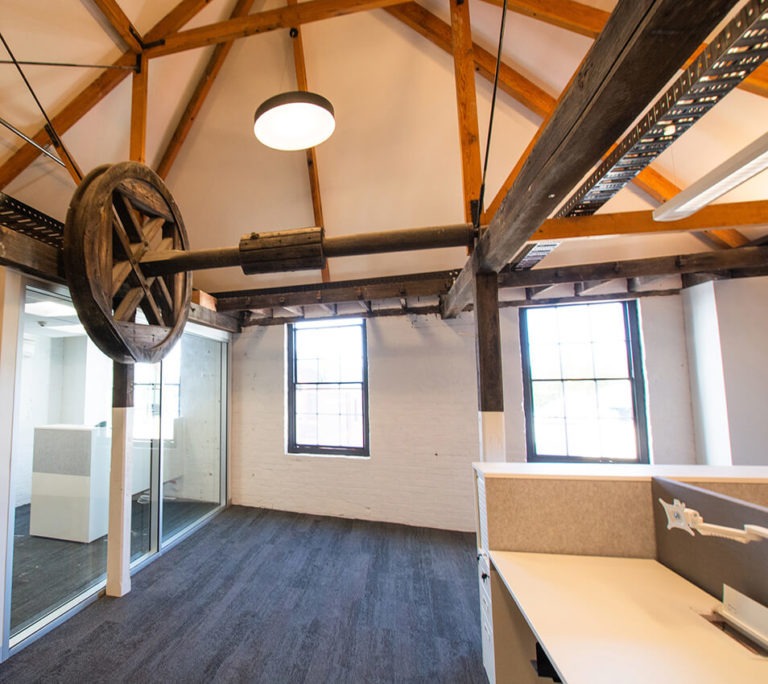
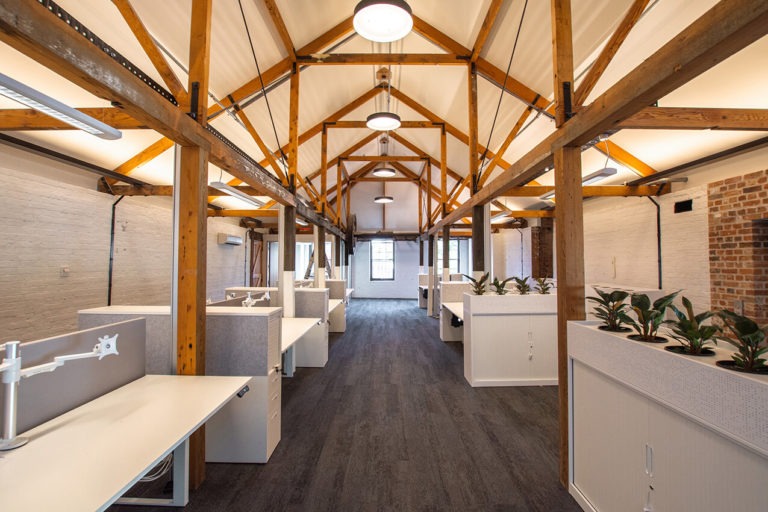
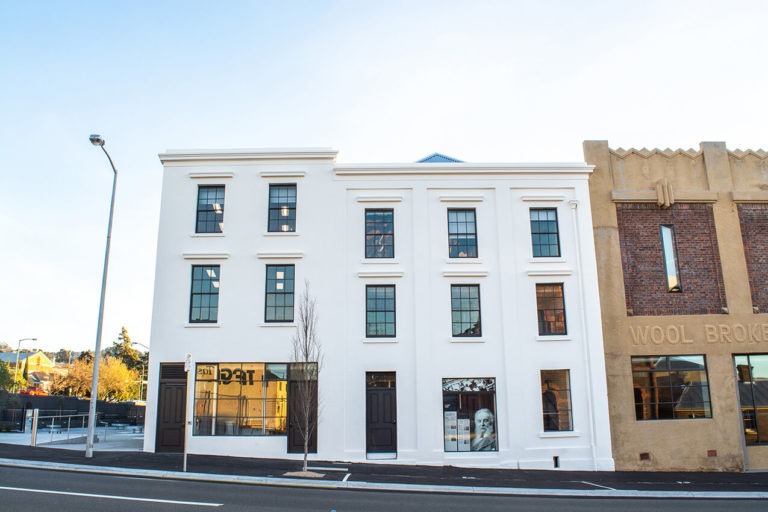
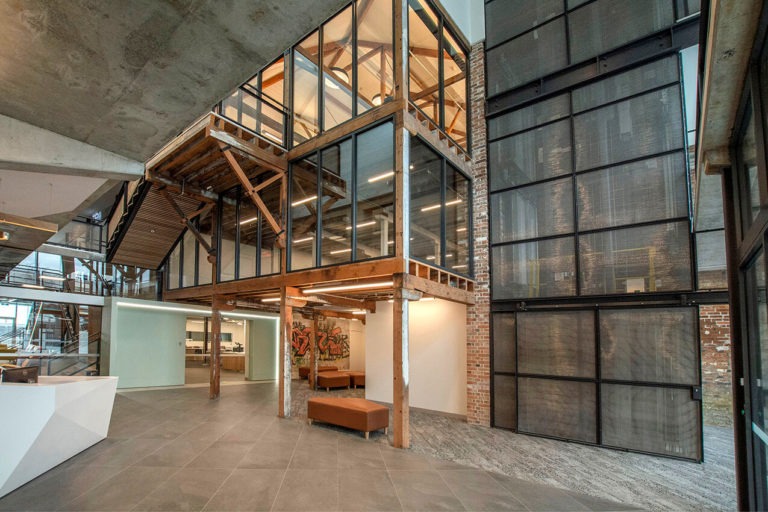
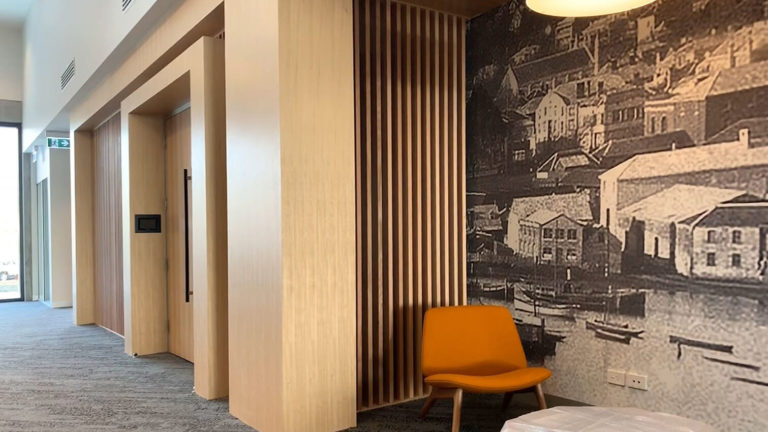
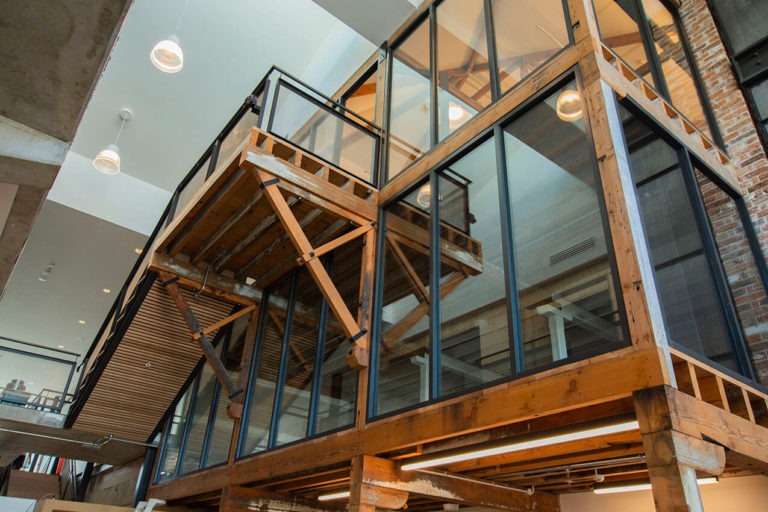
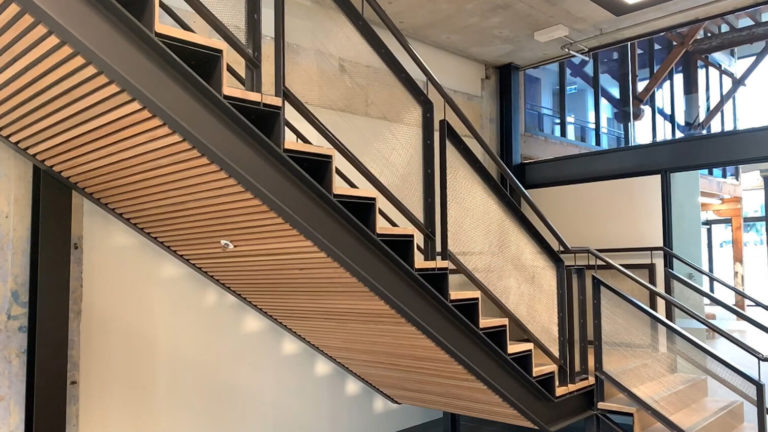
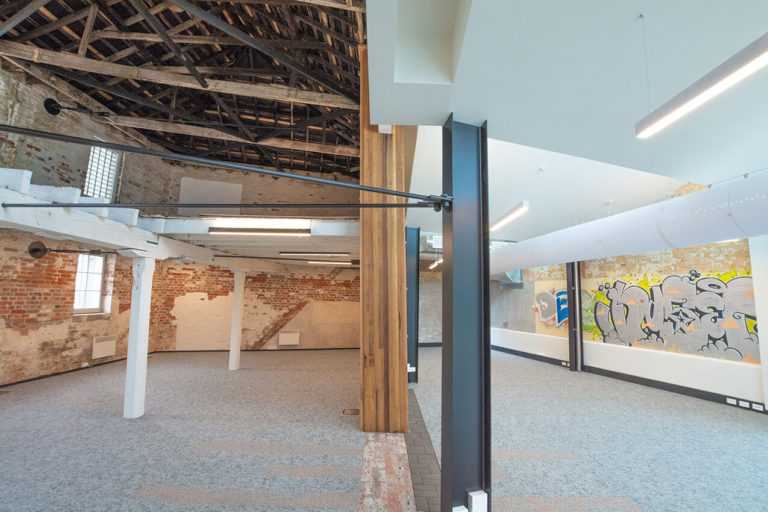










![SLD_logofinal_[square] – trimmed SLD_logofinal_[square] - trimmed](https://www.architecture.com.au/wp-content/uploads/elementor/thumbs/SLD_logofinal_square-trimmed--phk18ah4bmhwerzsh5rppcj9du1j84rd4tqzjndla8.png)

