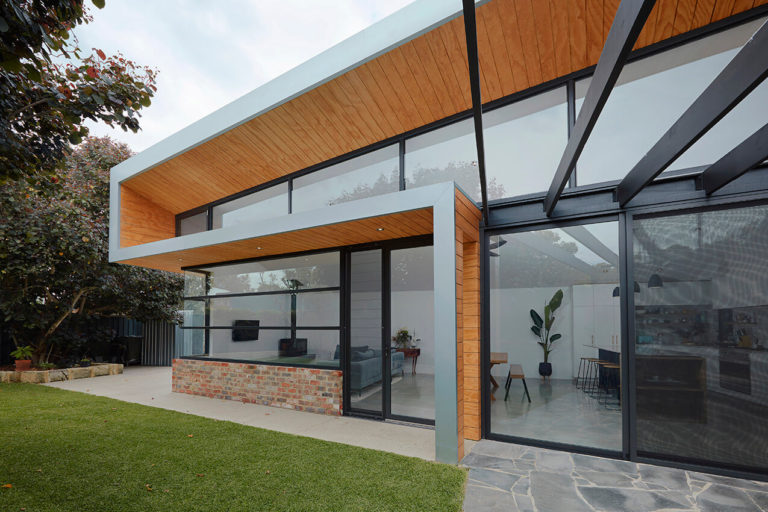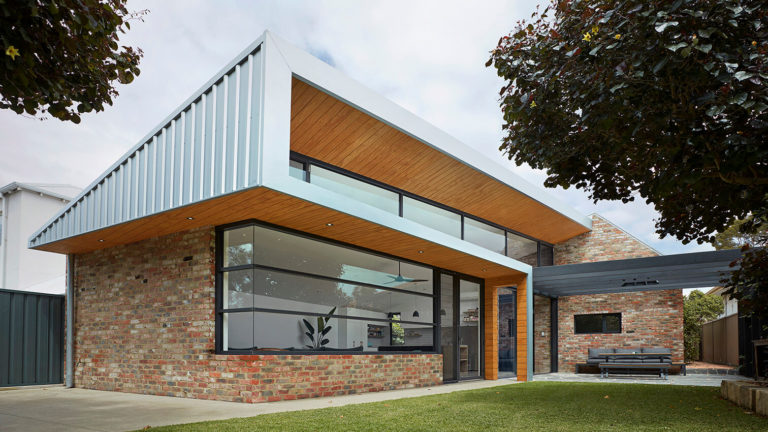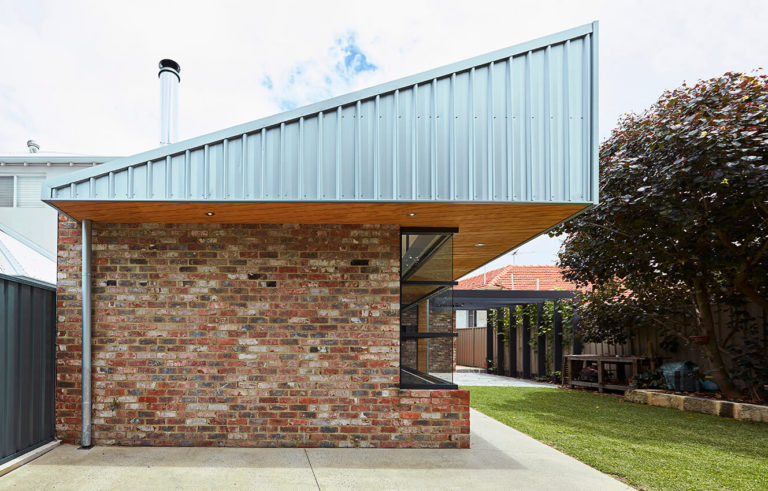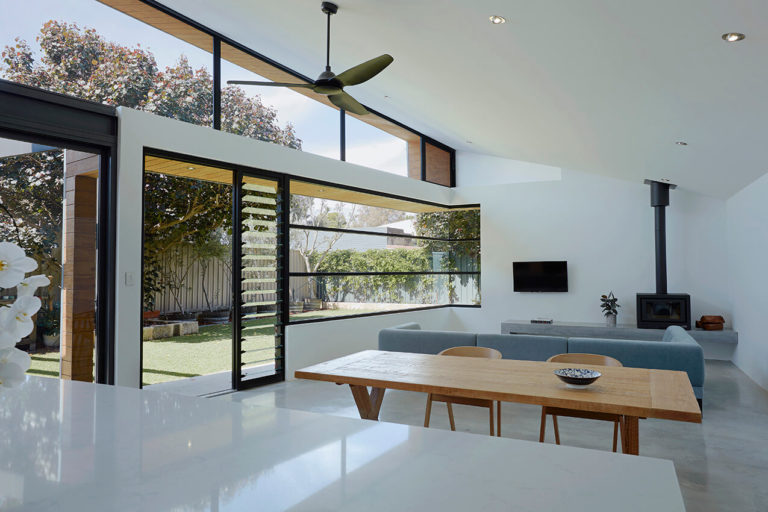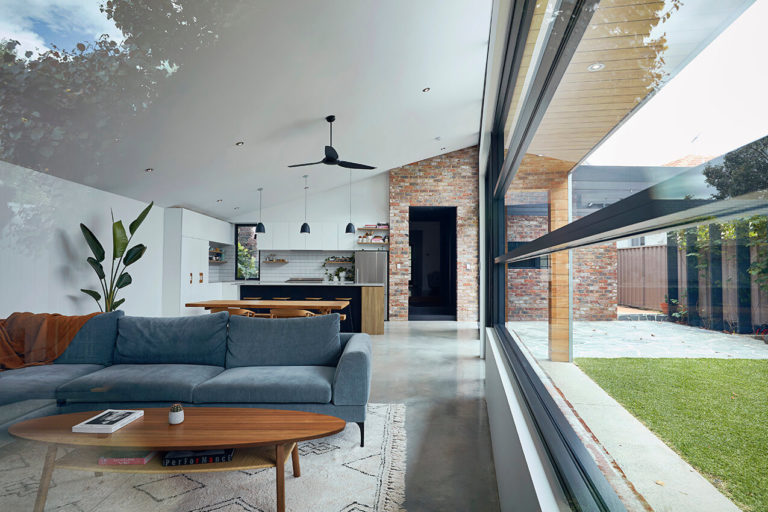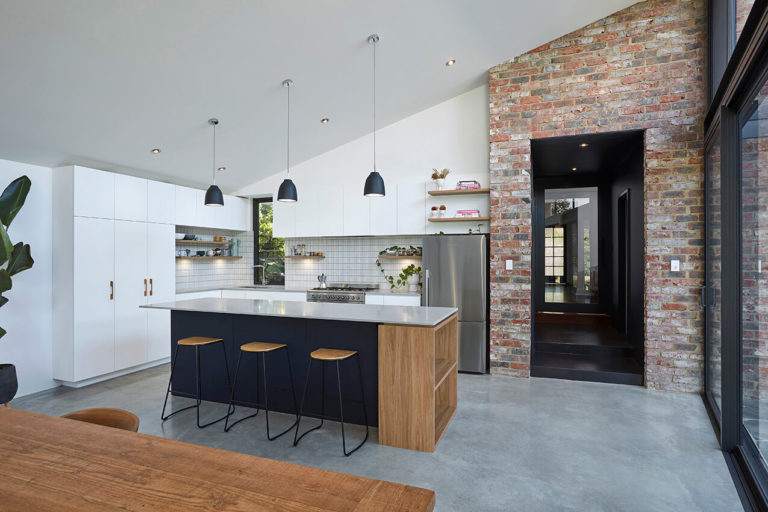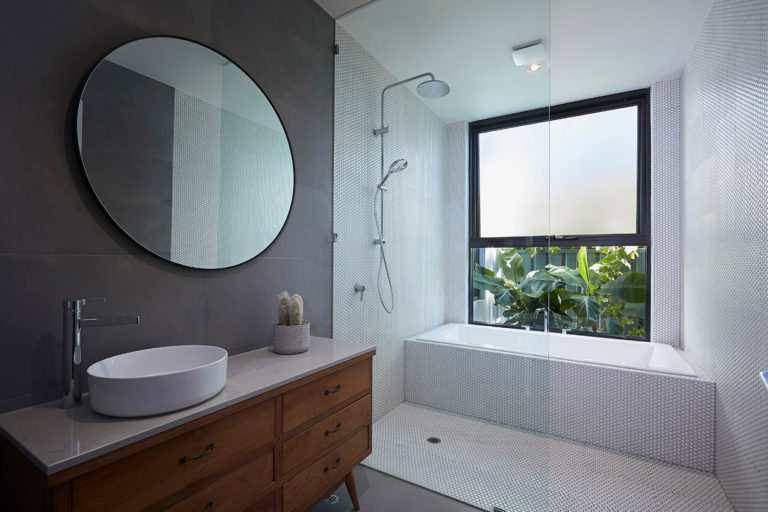Sharp House
steelehouse architecture
steelehouse architecture
2021 Western Australia Architecture Awards
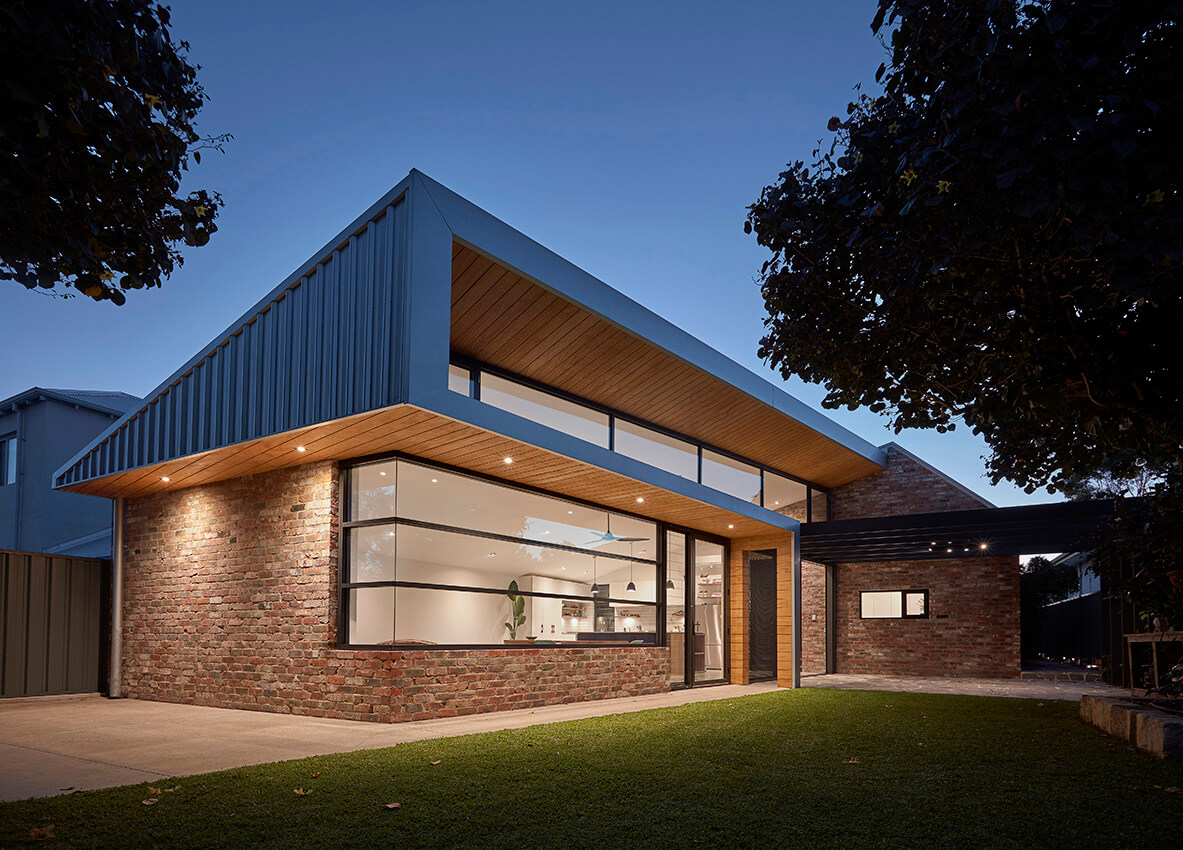
2021 Western Australia Architecture Awards: residential architecture - houses (alterations & additions)
Sharp House | steelehouse architecture
“A simple rear addition provides a spacious and naturally lit room for the primary living functions of a young family. The addition is conceived in the typology of a ‘warehouse’, a large single volume under a skillion roof, extended along the southern boundary and completely glazed to the north. This provides optimum solar relationship and an ease of connection with outdoor areas, sharing their volume and greenspace. A single aberrance to the orthogonal geometry, a diagonal edge, is introduced in order to align access with the existing house corridor. This balances indoor and outdoor space and aligns with the reducing width requirements of the sequence of functions arranged along its length.
The interaction between the resulting trapezoidal plan, skillion roof and glazed elevation creates a dynamic sloping facade. The requisite shading of this glazed northern wall is harnessed to architectural effect. Composing a singular ribbon of zincalume capping which expresses an iconic form in the elevation of the facade. Careful negotiation with structural engineer allowed the fine execution of this blending of window frame, shade and structural steelwork.
Wet areas of a new Laundry and Bathroom become interstitial zones articulating a clean break between the existing building and addition. This is reinforced internally via a dark corridor compression before being released into the expanse of the living space. Expressed externally like a gusseted connection between carriages, a reduced ‘spacer’ clad with dark ridged metal sheeting. The lower ceiling height of these rooms allowing clarity between two adjacent building forms and facilitating an ease of construction.
As a rear addition, the existing streetscape character remains unchanged. Just an intriguing hint of the triangular roof peak visible from nearby cross streets and rear lane.
The execution of brief requirements at a single storey level and ability to work within a high level of client involvement, particularly during construction, meant a very efficient build cost.
Every aspect of the project was generated through consultation with clients in relation to the needs and aspirations for this phase of their lives. The provision of freedoms for young children within the safety of clear observation. The general functions of a family within a comfortable, light filled living area. Including the more specific provision of guest room for international extended family visitations. Orchestration of key material and object selection by clients, allowed then to express their own design intent, whilst ensuring a cohesive overall aesthetic.
The entire project is the result of our philosophy; to execute our client’s desire for a more effective and enlightened home, whilst providing a potent, ambitious addition to the local built fabric and allowing us to create a sublime geometric formation. One which inspires enjoyment and wonder in our client’s daily experience. Whilst also responding to the natural environment in such a way as to maximise energy efficiency. We endeavour to weave all these elements into a carefully arranged form where nothing is ignored and all aspects of the building harmonise with integrated purpose.”
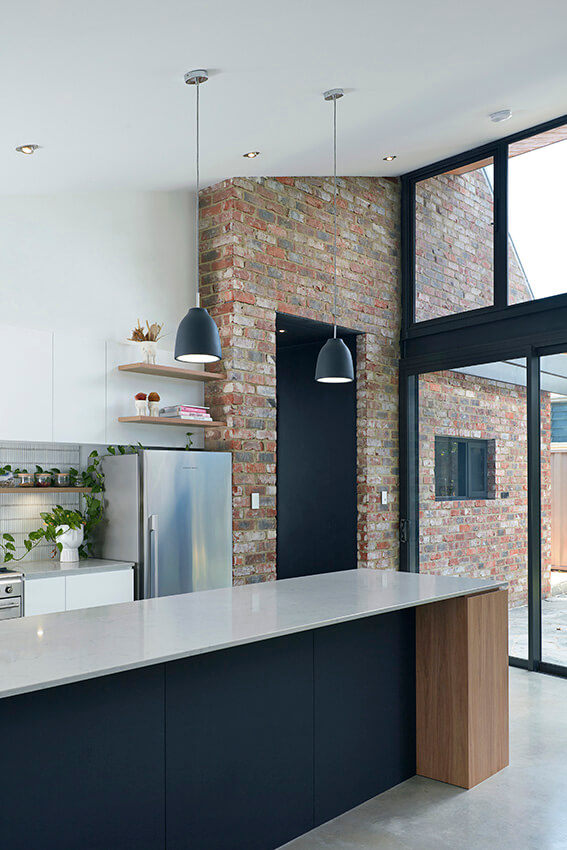
Client perspective:
How does the design benefit the way you live/work/play/operate/educate/other?
“The house design has a very positive aspect on our life.
The huge amount of natural light significantly improves mood, and together with the clever passive-solar design creates a comfortable house through all seasons.
The efficient use of space and versatility has allows us to live and move freely inside, whilst retaining substantial outdoor areas – perfect for our growing family. The indoor/outdoor connection provides a feeling of even more space and has been great for entertaining.
It is very pleasant to live in a beautiful house – the extension is aesthetically pleasing, restrained from the front but striking from the rear,”
