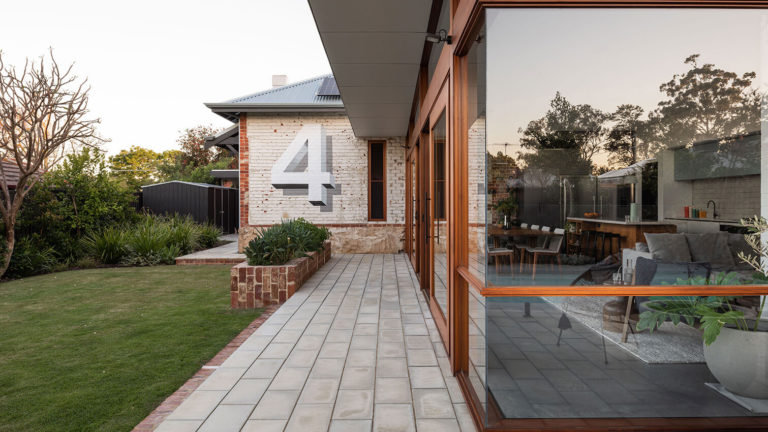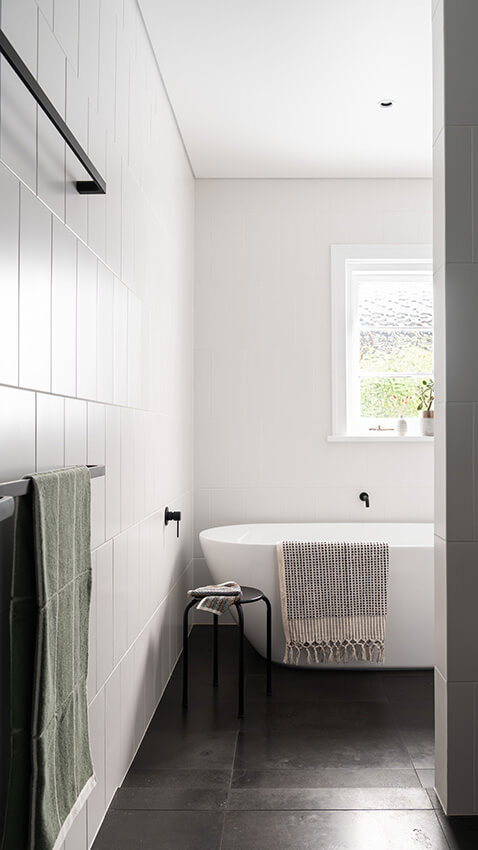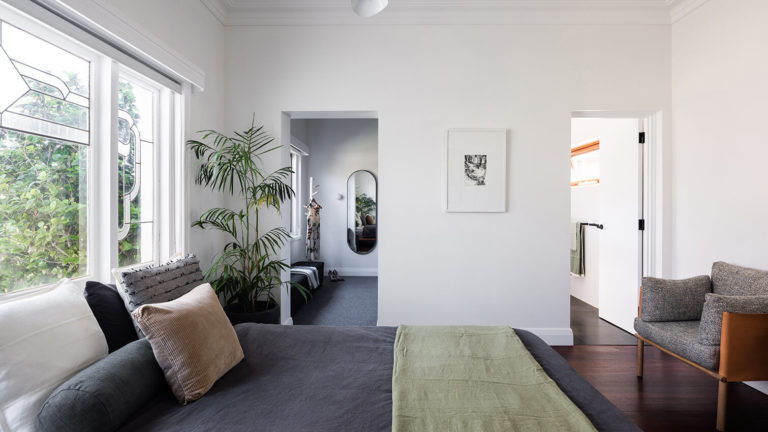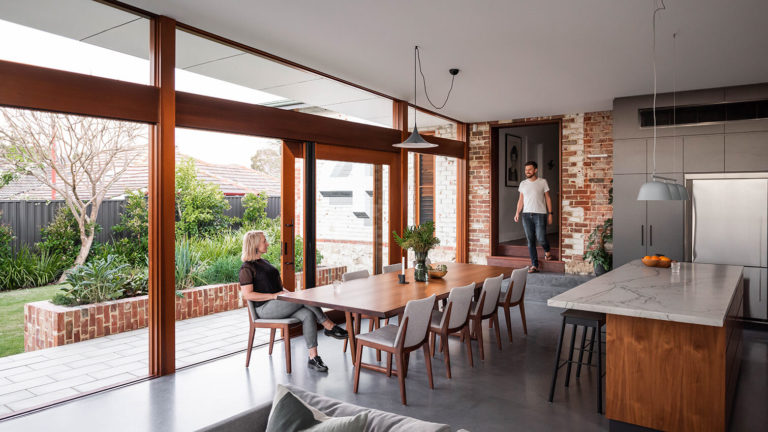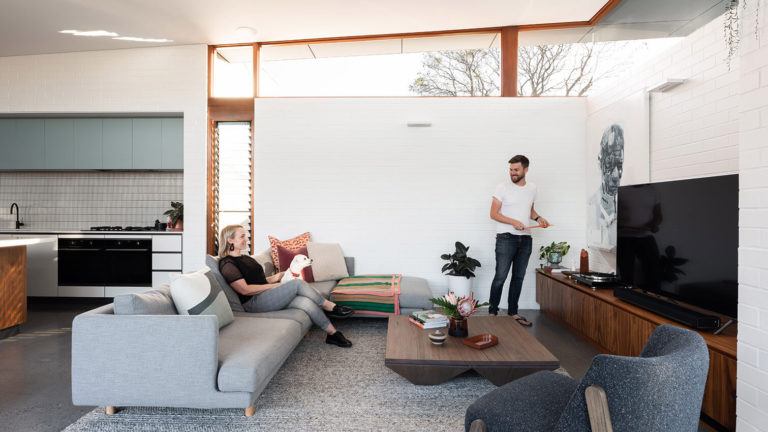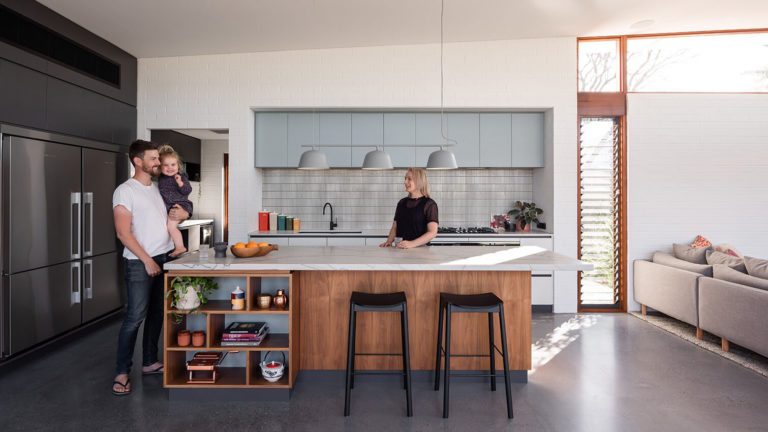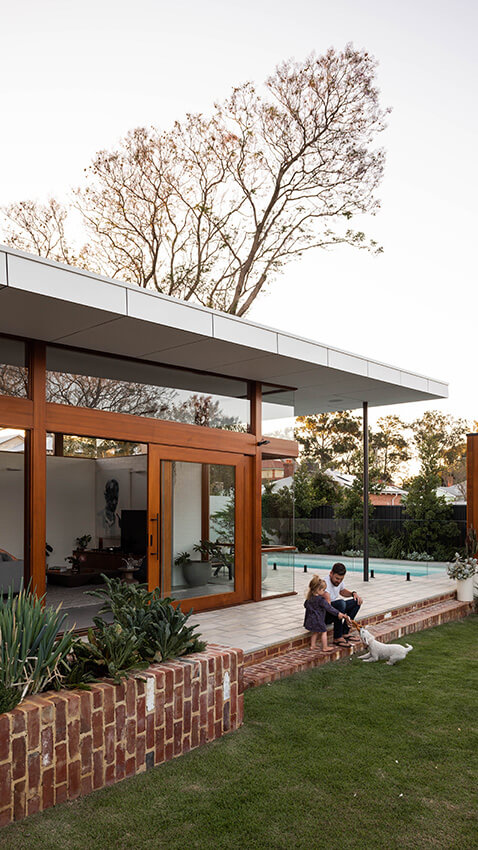Nanhob Street
Klopper & Davis Architects
Klopper & Davis Architects
2021 Western Australia Architecture Awards
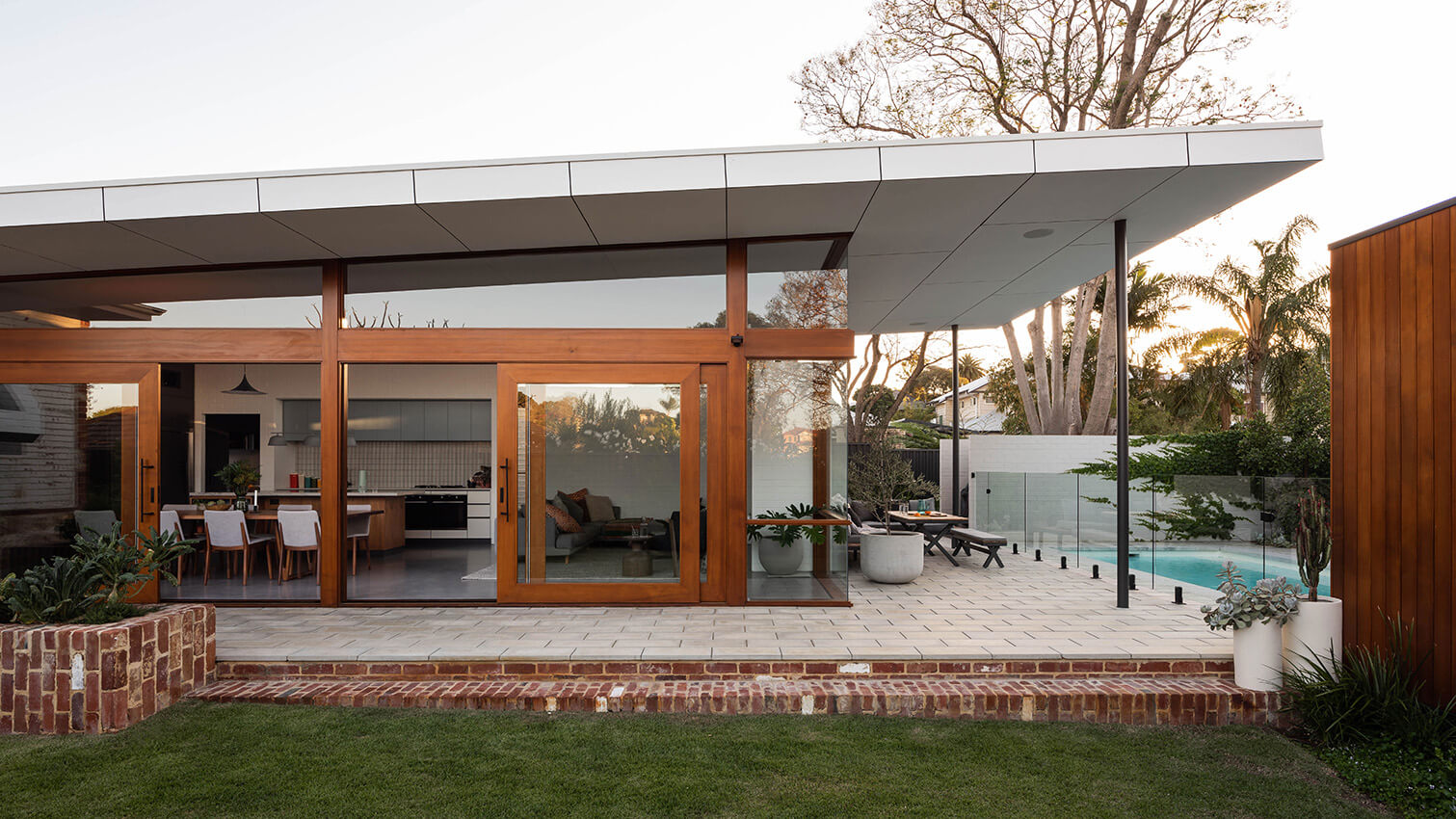
2021 Western Australia Architecture Awards: residential architecture - houses (alterations & additions)
Nanhob Street | Klopper & Davis Architects
“1. Conceptual framework:
Set on a quiet residential street in Bayswater, Nanhob Street transforms a mid-century Californian bungalow into a light-filled and functional family home. Having lived in the house for ten years, the client’s vision was to preserve the original charm of the house, while accommodating the modern needs of their young family. A clean palette of materials comprising painted white brick, warm timber and extensive glazing complement the original brick house. Large sliding doors connect with the beautiful garden, enabling effortless entertaining and family time. Nanhob Street’s alterations and additions deliver extra space, light and amenity, while retaining the original charm and character of the house.
2. Public and Cultural Benefits:
Sitting on a large 750sqm block in Bayswater, the streetscape setting is comprised of 1950’s bungalows and cottages. The addition is concealed from the street, creating a private & modern renovation for the young family.
3. Relationship of Built Form to Context:
Retaining its street façade with minor restorative works to emphasise the original character features, Nanhob Street sits sensitively within its suburban context. The simple form of the addition sits below an elegant, floating skillion roof and connects with the scale of surrounding homes. Consistent with built form of ‘The Garden City Suburb’, the design places emphasis on garden.
4. Program Resolution:
KADA have reconfigured the main body of the original brick house to cater for private spaces. Timber floorboards have been restored and internal walls given a fresh coat of white paint. Previously a lounge room, the front room is now a double office and afforded the clients flexibility with recent lockdown restrictions. The once-dark kitchen is transformed into a hallway which seamlessly connects to the light-filled addition comprising new kitchen, dining, living and laundry.
5. Integration of Allied Disciplines:
Working closely with KADA to align with the design intent, landscape architecture complements the residence. A large lawn, brick planter beds and drought-tolerant planting make for a functional & low-maintenance garden. Structural engineering was coordinated to minimise columns and achieve the floating roof form.
6. Cost/Value Outcome:
The 215sqm extension has been delivered for $3160/sqm, which achieves excellent value for a complex alterations and additions project.
7. Sustainability:
Nanhob Street employs passive design principles to achieve sustainability. The addition is oriented to the northern aspect, eastern and western walls provide protection from morning and evening sun and deep eaves protect from summer sun while allowing winter sun. Glass louvres and large sliding doors allow the home to naturally ventilate.
8. Response to Client and User needs:
Nanhob Street thoughtfully repurposes an old house, reimagining the existing rooms and reactivating them as truly functional spaces. The original house, so loved by the clients, has been touched lightly and the simple form of the extension sits harmoniously behind. Large windows, warm timber and a raking ceiling give an airy and spacious feeling to the clean, functional flow of the living spaces. Entertaining is effortless and oodles of storage help to keep the house, and minds, uncluttered.”
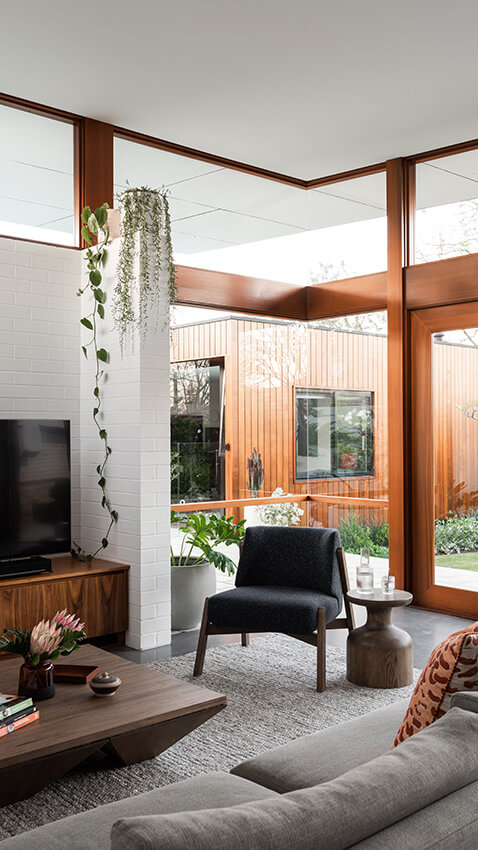
Client perspective:
We’ve gone from the pokey yet appealing nostalgia of a 1950’s home to a design solution which has revived functional areas. This thoughtful repurposing of the old combined with the stunning new addition has changed the way we live, work and operate. We have seamless indoor/outdoor living spaces, the proportions of which are perfect for our family. We watch our daughter play safely and enjoy views of the sky, pool, gardens and jacaranda trees through the expansive window frames, often forgetting we even have neighbours. The design fuses beautiful functional spaces with a sense of spacious connection.
CONSTRUCTION TEAM:
Element Builders
