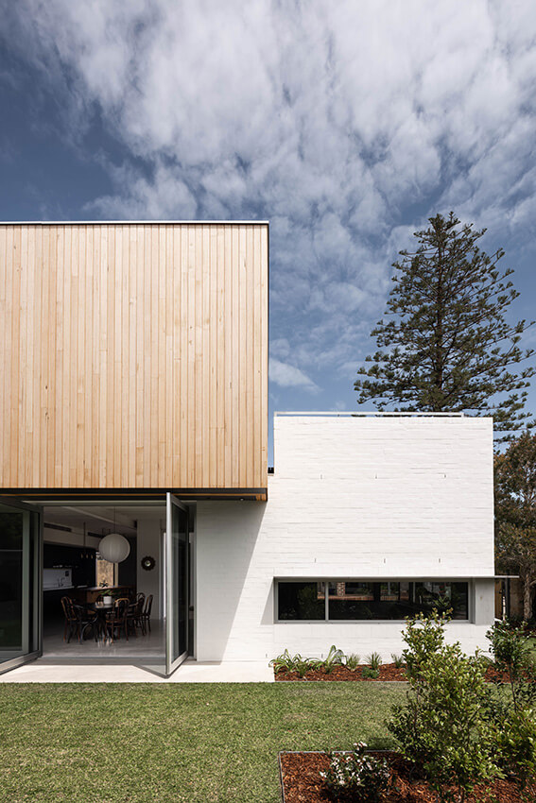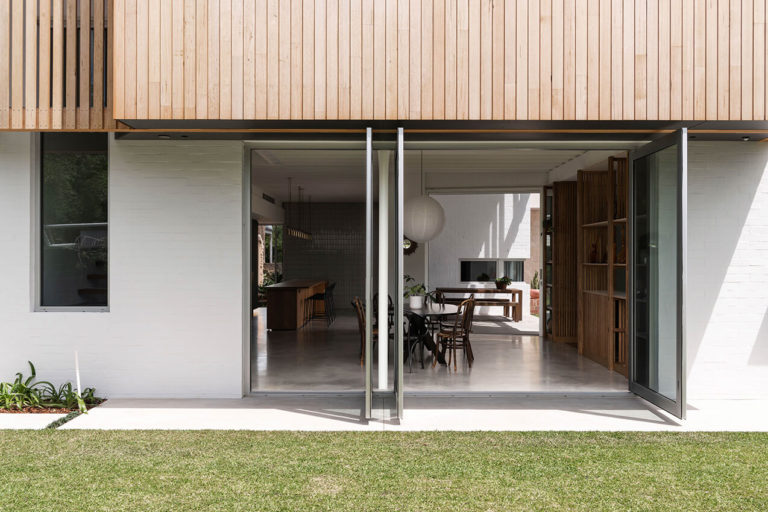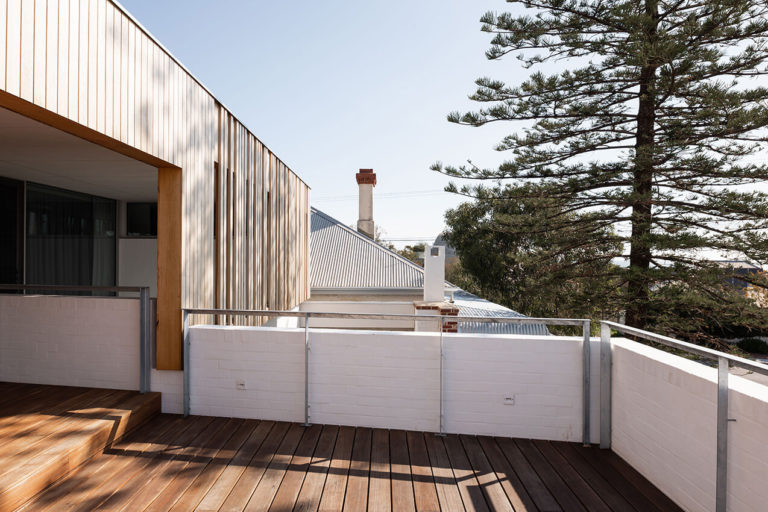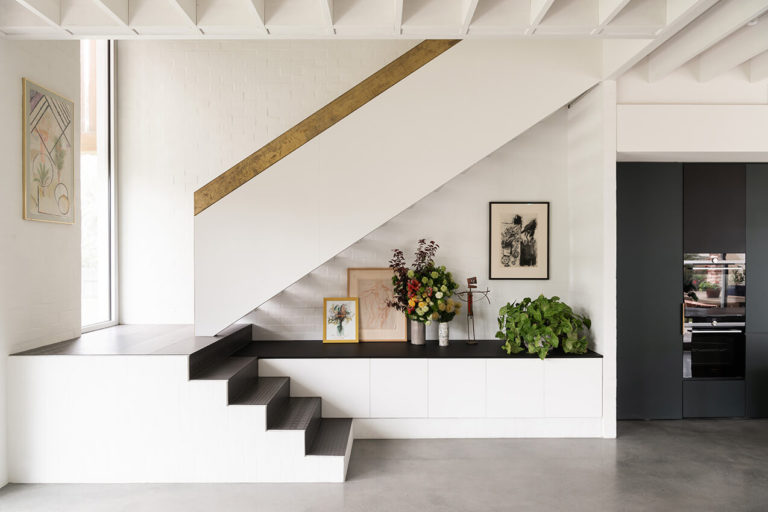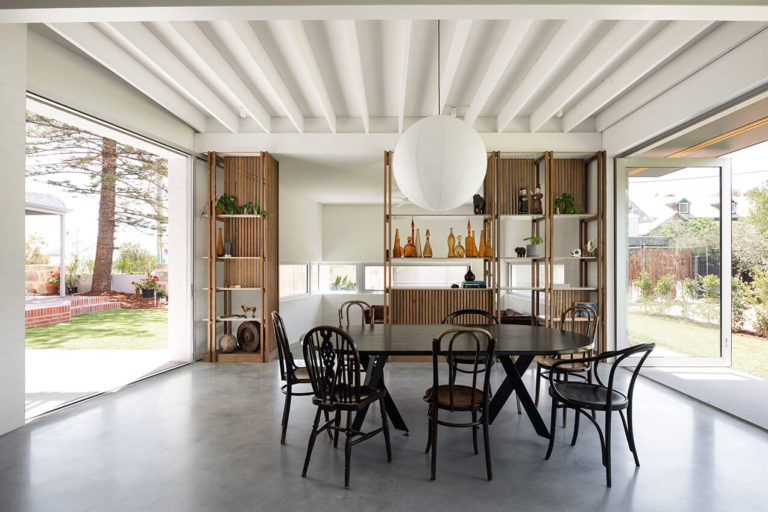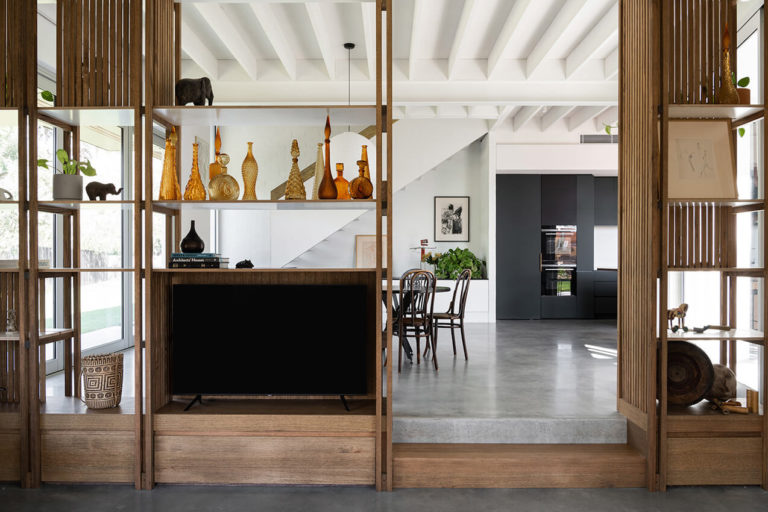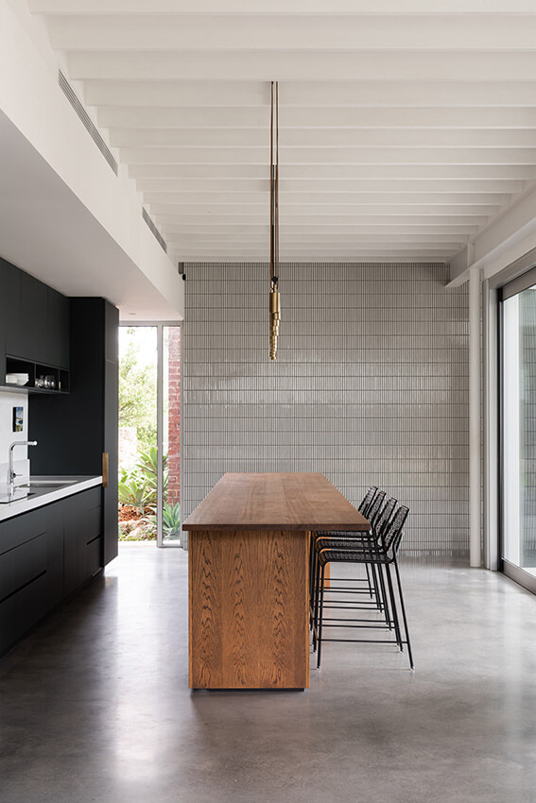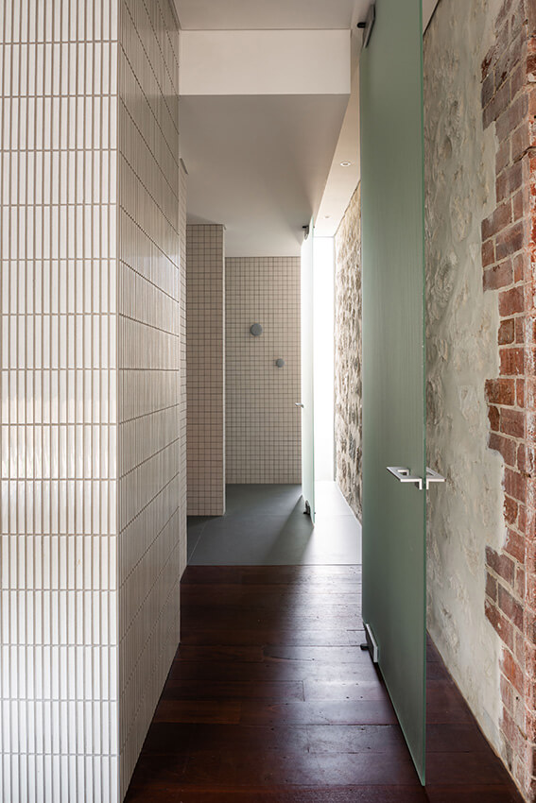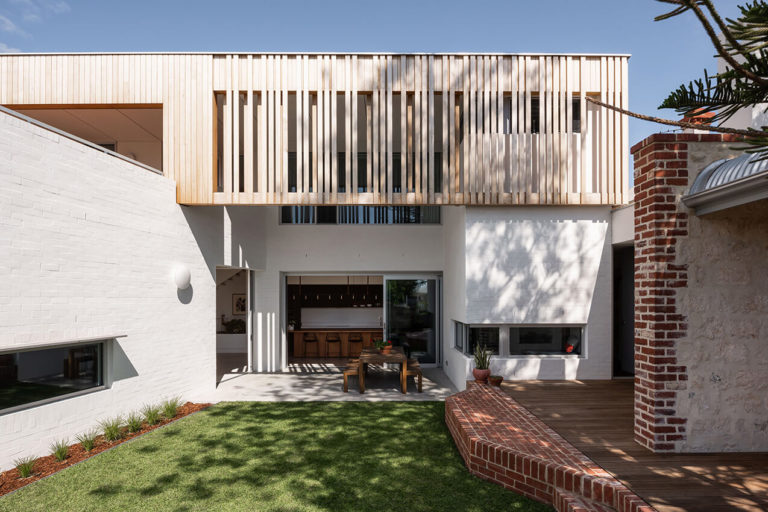Garden House_Rule Street
spaceagency architects
spaceagency architects
2021 Western Australia Architecture Awards
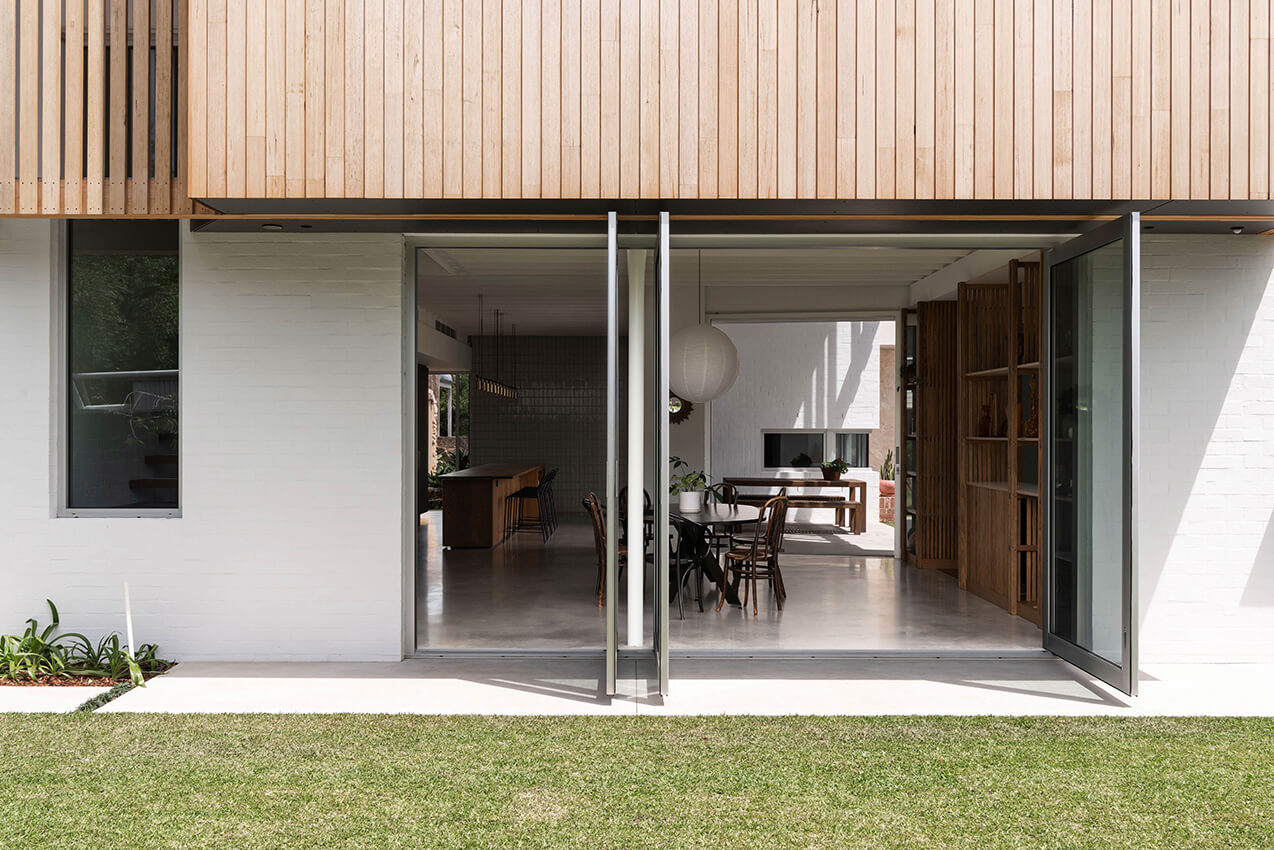
2021 Western Australia Architecture Awards: residential architecture - houses (alterations & additions)
Garden House_Rule Street | spaceagency architects
“In making alterations and additions to an existing heritage limestone cottage in North Fremantle, we responded with a careful proposition designed to meet the specific needs of our client’s family of five. Our initial design approach was to reverse the figure / ground relationship, considering the outdoor areas as a primary ordering device, with the intention of creating a strong connection to the garden that did not previously exist with the original cottage.
The project is defined by a series of connections to outdoor spaces. The first, a semi contained outdoor room, where the original kitchen hearth has been converted into an outdoor fireplace, is an extension of the kitchen and dining room. The second is a larger ‘romping garden,’ akin to a typical backyard. A generous roof terrace captures the ocean views, while landscaping to the front creates a new visitor entry. A landmark Norfolk Island Pine stands tall on site, its canopy enjoyed from numerous aspects within the house. These gardens activate both the front, back and belly of the house, intersecting with the new spaces whilst ensuring the cottage remains relevant.
White painted brick, raw concrete and natural timber combine to create a feeling of space, light and air akin to a beach house, taking cues from the ocean aspect to the west, complimenting the cool, darker spaces within the original limestone cottage. Robust materials that improve with age and require minimal maintenance were a primary consideration. The detailing of the connection between old and new is intended to ‘spark joy’ and we have looked for opportunities to be playful and inventive in planning and material selection at all scales. A bespoke timber ‘room divider’ between the living and dining room references the timber battens screen wrapping the first floor, demonstrating similar details explored at different scales to reinforce a coherent vision for the design as a whole.
We considered the kitchen as the ‘engine room’ of this family home, connecting seamlessly with both the dining and outdoor spaces, whilst maintaining some degree of separation. Strategically placed at the threshold between old and new, a long timber island bench is a place of natural congregation.
The site is an amalgamation of two blocks, creating a larger L-shaped lot with two street frontages. With adaptability and futureproofing in mind, the addition is designed so that it’s possible to re-subdivide the block as the family dynamic shifts, without compromising the quality of the spaces. Passive environmental design features such as ample natural light and cross ventilation, combined with hydronic underfloor heating, assisted by reversecycle air conditioning, contribute to a comfortable, energy efficient home.
The final composition of new and old provides the best of both worlds for our clients, being well suited to a modern lifestyle, while also preserving and maintaining the heritage fabric that characterises North Fremantle. Prioritising garden spaces is an inversion of the trend for larger houses on smaller blocks, often resulting in marginal outdoor spaces. Here the experiential qualities of space have been priveldged over quanity.”
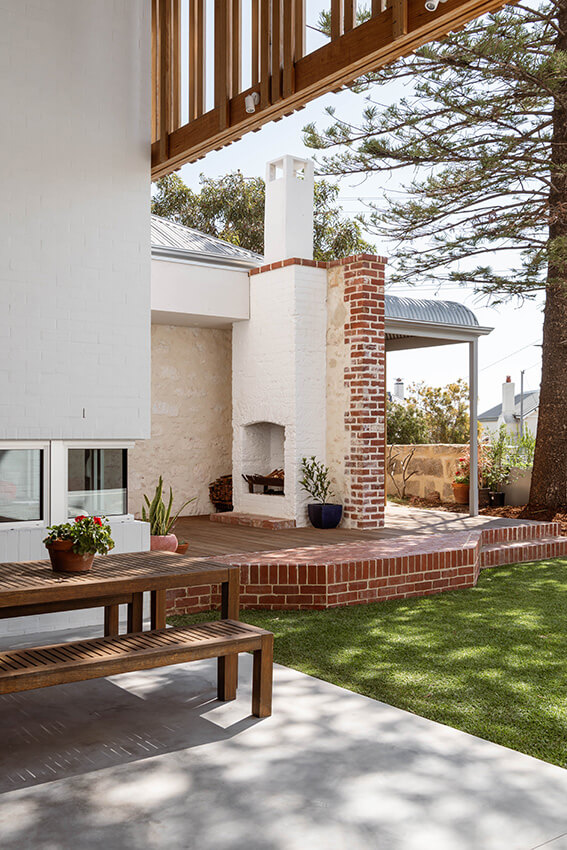
Client perspective:
Spaceagency designed us a house that begs to be truly lived in, equally beautiful for Saturday night entertaining as it is for Sunday morning quiet contemplation, yet robust enough for indoor cricket! The design has an uncanny ability to allow our family of 5 to be together yet still find our own space. We find joy in the thoughtful details, the visual connectivity to the garden and original house as well as the play of shadow and light. The house feels strong and sure of itself, providing amuch loved haven. Just as this house isn’t going anywhere, nor are we!
CONSTRUCTION TEAM:
TALO Construction
