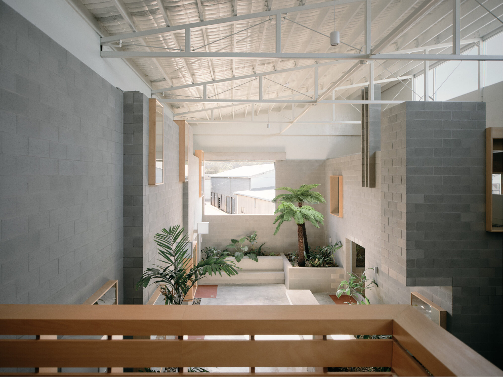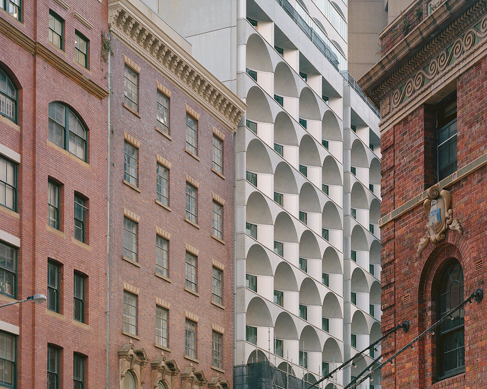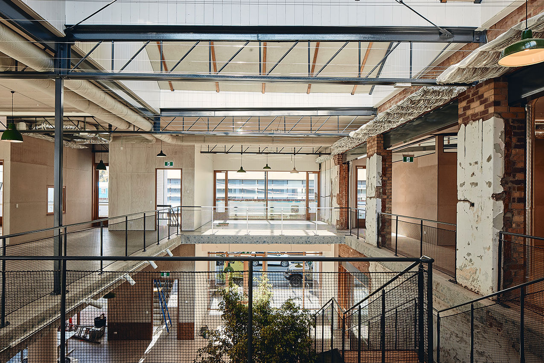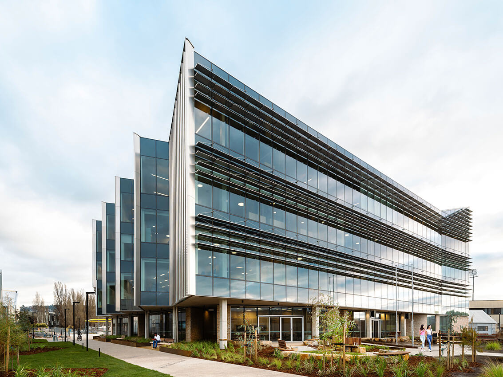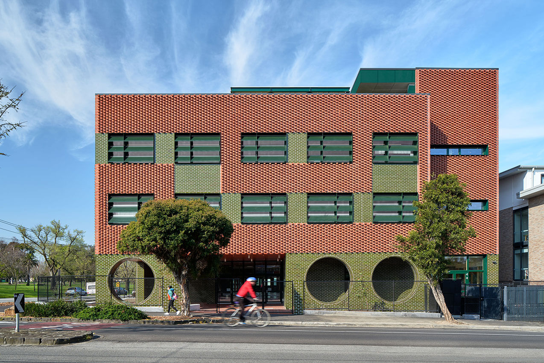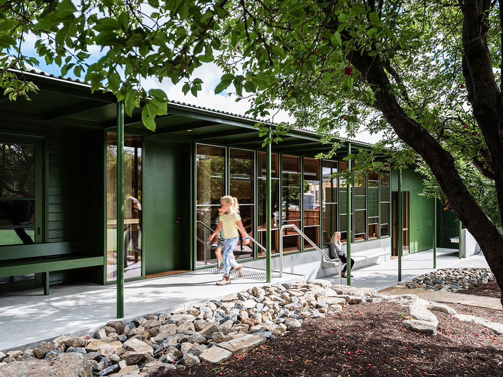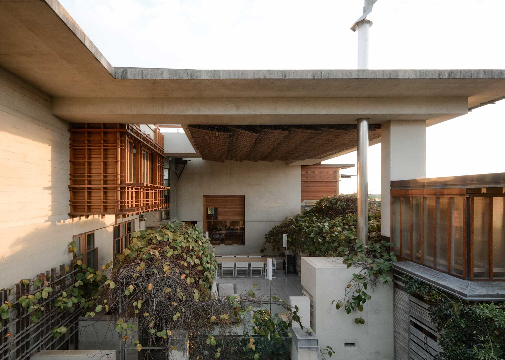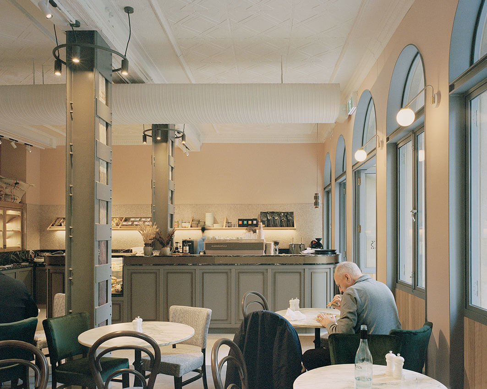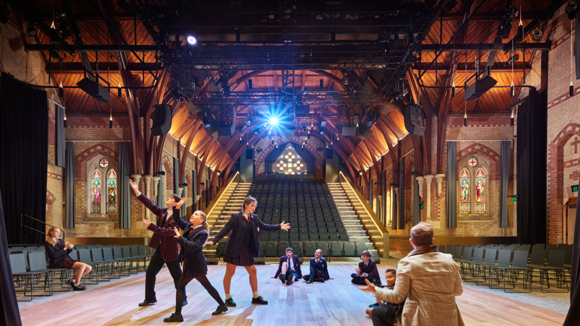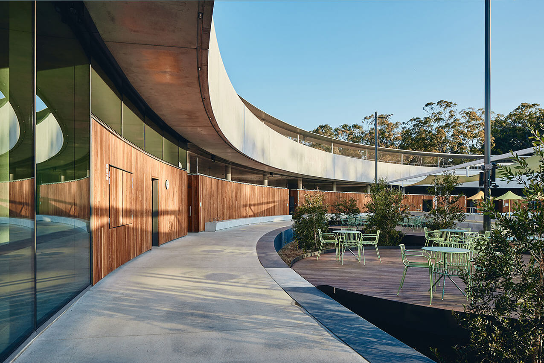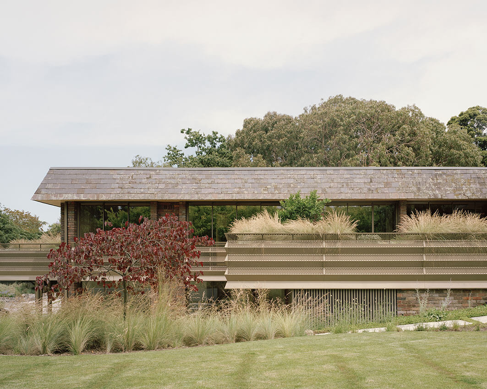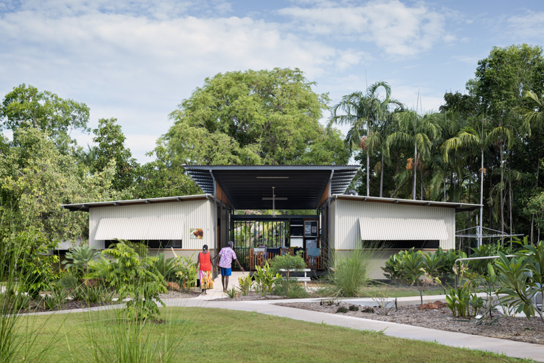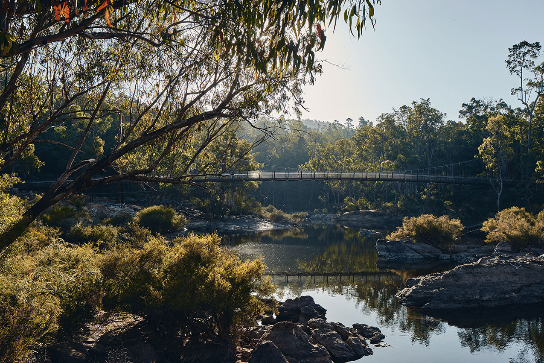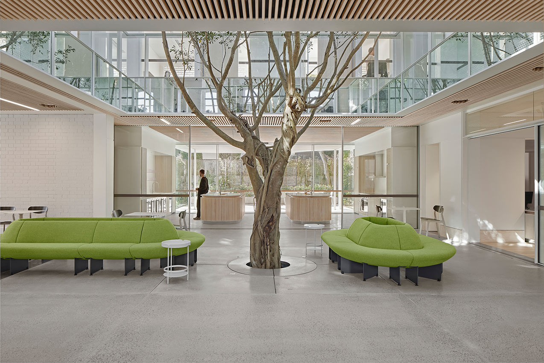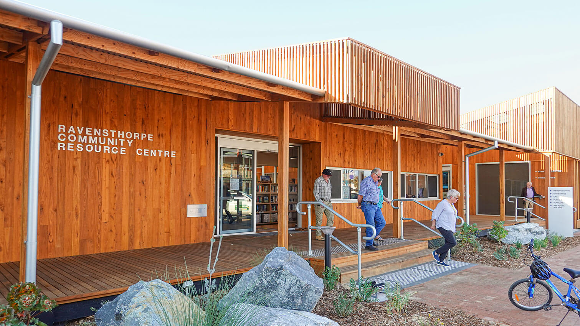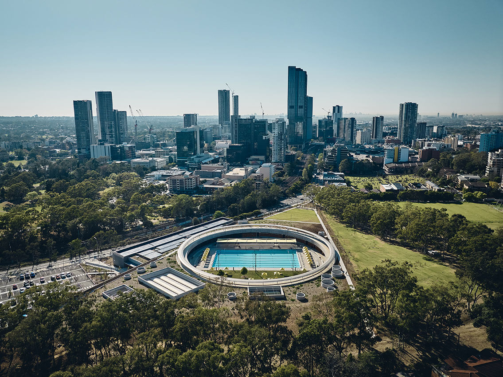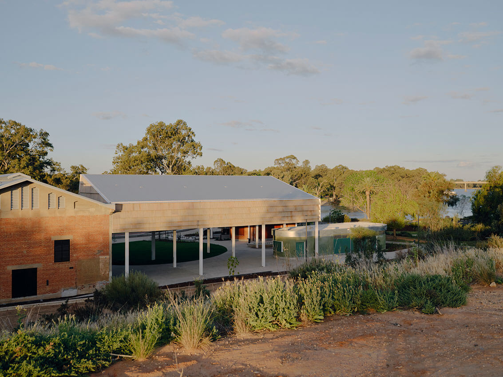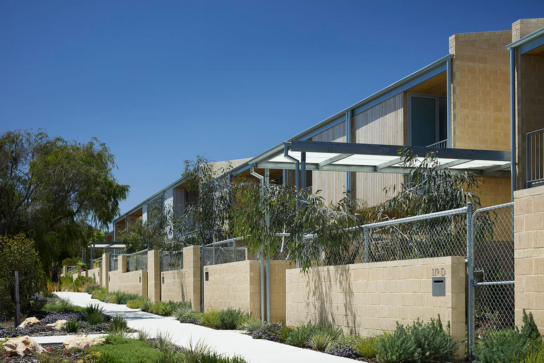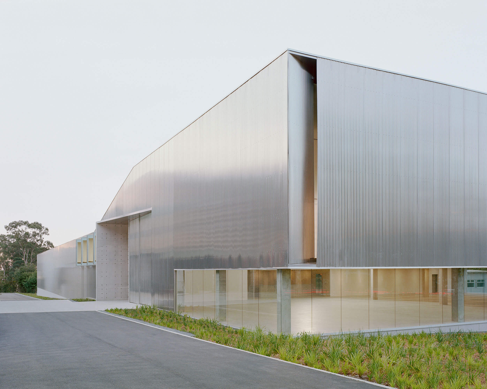
2024 National
Architecture
Awards
Architecture
Awards
National Emerging Architect Prize
Jennifer Mcmaster | Trias
National Emerging Architect Prize
A founding member of the award-winning practice Trias, and a professor at the University of Sydney, Jennifer McMaster’s exemplary work spans architectural practice, research, teaching and advocacy. She shows an unwavering enthusiasm for the profession and is an inspiring role model for how we, as architects, can lead society to a brighter future.
In her work at Trias, cofounded in 2017, there is a clear, shared vision for what she calls a “sophisticated sustainability” – an ambition to create solid, simple and beautiful buildings that are environmentally responsible at their core. This vision has been well-executed and well-received by both the profession and the public at large, as evidenced by multiple awards, publications and speaking opportunities.
Jennifer was also recently appointed a professor of practice at the University of Sydney, where she has been able to use her twin passions for housing and sustainability to inspire others. Research underpins her teaching; she is currently focused on embodied carbon and regenerative and waste-based materials, bringing to practice new knowledge and skills through the next generation.
Jennifer has long shown a commitment to supporting others. As co-chair of the NSW Medium Practice Forum, she has fostered an open culture of transparency and generosity for practitioners to exchange knowledge and grow together.
Her consistent focus on opportunities over obstacles, coupled with her optimism for the profession and passion for sharing knowledge makes her a most deserving recipient of the 2024 Emerging Architect Prize.

COLORBOND® Award for Steel Architecture
Spinifex Hill Project Space | Officer Woods
COLORBOND® Award for Steel Architecture
Spinifex Hill Project Space showcases the exemplary use of steel to respond to a challenging climatic and geographic context while also creating a striking and sculptural architectural form.
Officer Woods Architects shows innovation in its resolution of complex technical requirements for a cyclone-proof, specific-program art gallery and storage facility. Each element of the building is meticulously considered, reflecting a rigorous efficiency that permeates the entire project.
The form of the building is defined by an inclined steel roof. At its highest point this presents a monumental civic scale to the street, while the lower section gently dips down to scale the garden courtyard. This single geometric manoeuvre deftly resolves a multitude of functional issues including planning and maintenance requirements while delivering a generous volume to the main exhibition area, suitable for the presentation of a variety of artwork.
The architects’ extensive consultation with the community and artists has resulted in a design that is not only functional but also deeply resonant with its cultural context.
Tautly detailed, both robust and elegant in form, Spinifex Hill Project Space displays exceptional application of steel to respond to the challenges of the project context, delivering accessibility and opportunity for cultural engagement with the Kariyarra people’s artistic community.
In recognizing the Spinifex Hill Project Space, the Colorbond Award for Steel Architecture honours a project that exemplifies the innovative and thoughtful application of steel, delivering a striking and functional architectural solution that enhances both the physical and cultural landscape.
Commercial Architecture
T3 Collingwood | Jackson Clements Burrows Architects
The Harry Seidler Award for Commercial Architecture
T3 Collingwood is a demonstration of how architectural mastery can achieve authenticity for a commercial building in an urban setting. The building is the result of a client and architect with the collaborative aim to achieve ambitious social, sustainability and community targets.
The architecture prioritises urban design appropriateness over artifice. Outwardly it thoughtfully employs scale, material and composition to acknowledge the existing historic brick industrial context of Collingwood. The architects investigated multiple building envelope strategies to provide civic-minded engagement at street level, revealing previously concealed historical context while still achieving necessary commercial imperatives.
Internally the building achieves ambitious sustainability targets and adopts biophilic principles to generate an innovative commercial tower environment.
The tower floor plates create employee-centric workplace environments, which possess a calming, tactile quality unique in office tower environments. These workspaces are the result of careful curation of mass-timber construction methodology and structural grid tectonics.
A high level of architectural rigour and collaborative expertise has yielded a building that achieves best-practice sustainability targets via innovative mass-timber construction. This building is progressive and authentic at once.
The Warehouses | J.AR OFFICE
National Award for Commercial Architecture
The Warehouses demonstrate clever and thoughtful architecture in response to a clever and thoughtful client idea: to create a community of human-centric workplaces. The result clearly shows the importance of careful attention to such a venture.
The building provides unique workspace opportunities through retention of several existing semi-industrial structures edited and grafted with newly built sheds of similar typology. The finished community spaces have been delivered with maximum result while minimising cost impact.
The project involves the creation of semi-industrial, manufacturing and fabrication tenancies for private leasing by local ventures, a growing business demographic in this coastal area. This complex of tenancies subtly reveals to the public what might otherwise be unseen. Behind the street facade, an internal street that is publicly accessible and privately utilised provides a special civic and commercial interface.
In civic terms, the building evokes a sense of interest within while retaining the nostalgia of its semi-industrial coastal lineage. It is a private venture which, because of its architecture, engages beyond the site to a community level.
The Porter House Hotel | Candalepas Associates
National Award for Commercial Architecture
This project is two buildings of timeless modernity and heritage in a reciprocal pairing. Together they give a sense of civic permanence.
The Porter House Hotel is a CBD hotel where the new building houses hotel rooms and street-level retail, while the adjacent heritage building contains hotel guest services, a restaurant and cocktail bar.
The buildings are set apart to create an entry lane, which gives bookend space to the heritage building. The laneway void invites civic access and becomes the mediator of complex hotel services and access.
The new and old buildings are a counterpoint to each other in terms of decoration and detail, yet both buildings exhibit a similar level of deliberate craft. To this end, the building, and the project as a whole, invite public viewing of architecture as craft.
The hewn, sculpted facade of the new building is a celebration of architecture as a permanent art form. Both on a civic level and a minute tactile level, this building communicates the importance of architecture as a practice.
Sanders Place | NMBW, Openwork & Finding Infinity
National Award for Commercial Architecture
Sanders Place is an exciting project – equally for its deft design intelligence and its heralding of a shift towards a “do less, reuse more” philosophy in retrofit commercial buildings.
As an exemplar of what’s possible when an architect, landscape architect and ESD consultant work as equal collaborators with an enlightened client, the project respects existing built fabric but is not afraid to boldly intervene.
Slicing floors and walls, peeling back the roof plane, it comprehensively rearranges what was an undistinguished two-storey brick factory into a light, character-filled office. NMBW, Openwork and Finding Infinity have delivered a project full of moments of invention and surprise that also shows a path forward for net-zero, low-waste construction in the commercial sector – using salvaged and repurposed materials retained on-site in a building that produces more energy than it uses.
Doing only as much as needed, the result has a raw and direct material quality and touches of the unexpected – from cut-outs in the ground floor slab allowing landscape to colonise the building, to new street-level corner courtyards, to a proprietary greenhouse shading system that moderates light.
This is a study in the confident manipulation of material fabric to great effect.
Campbell House Private Office | Tonkin Zulaikha Greer
National COMMENDATION for Commercial Architecture
This building offers a sophisticated office typology while ensuring the continued lineage of a significant Federation-era heritage building. The new architecture honours the heritage building with exquisite and bold intervention.
New additions – a glass entry encasement and a rear town-square courtyard – skilfully provide modernist amenity to the original building diagram. These manoeuvres enable a highly contemporary and flexible work environment, appropriate for the enlightened client’s needs.
A mature fig tree sitting on an unroofed space centres the building’s floor plan, which provides passive ventilation to the lower public areas. Photovoltaic cells over the tree provide shade to the central court.
The architects’ intervention creates an appropriately progressive space that facilitates divergent work experiences: public town hall space, private meeting space, team social space and collaborative space.
This work displays extraordinary architectural skill in producing refined elegance, high-tech sustainability and a progressive workplace environment in a dignified heritage building.
Educational Architecture
River's Edge Building, University of Tasmania | Wardle
The Daryl Jackson Award for Educational Architecture
The River’s Edge Building adds to Wardle’s stellar existing suite of educational buildings on the Inveresk Campus of the University of Tasmania.
The building has a formal and spatial inventiveness which turns a tricky triangular infill site into a virtue. The gesture of “flipping” the surrounding industrial buildings’ saw-tooth roof profiles sideways – recasting this as a stepped wall plane to channel and embrace the view – at once acknowledges the River’s Edge Building’s heritage context while signalling a bold departure.
Marking an inventive approach to the use of materials, including rolled-on-site metal wall cladding, the building is particularly distinguished by the quality of its interior spaces. The central atrium forms both the physical and symbolic heart of the building: from the warmth and texture of the brick ”pods” at the ground level, to the light flooding through imposing timber skylight baffles above. The ground-level plan, with its pinwheel of breakout spaces extending into the site and landscape, also provides uncommonly rich spaces for sharing and collaboration.
Beyond the sculptural spectacle of this atrium, the surrounding spaces benefit from borrowed light, unexpected internal glimpses and curious geometries, creating a variety and intimacy of spaces that bring character to a large educational building. Classrooms are distinguished with excellent acoustic performance, research offices with natural light and views, and meeting spaces with a sense of warmth and texture – meaning that what could have felt like a generic institutional building is instead full of idiosyncacy and moments of joy.
Informed by careful and respectful consultation with First Nations stakeholders, and with a serious consideration of sustainable materials and manufacturing, River’s Edge Building has a language that is inventive and entirely assured, creating an uncommonly fine piece of tertiary educational architecture.
Clifton Hill Primary School | Jackson Clements Burrows Architects
National Award for Educational Architecture
Clifton Hill Primary School is a fine example of a mid-rise school building that fits a lot onto a tight site while respecting the built form of its neighbourhood context – and bringing some new whimsy and joy.
A loose-fit ground plane with gathering spaces develops upstairs into a strikingly lucid plan, with clear relationships between classrooms, secondary central breakout spaces and stair circulation on both sides of the building – with the stairs forming part of the life of the school.
The sustainability credentials of the building are significant: built from hybrid mass-timber following Passivhaus principles, the building is impressive in its environmental performance and forms a model as the first such public school building in Victoria. But among these many virtues, the quality of the learning spaces themselves is foremost, with a warm material palette and careful use of colour creating a humane, comfortable and pleasant learning environment which is also exemplary of modest, low carbon and low energy public school buildings.
The Cottage School | Taylor and Hinds Architects
National Award for Educational Architecture
The Cottage School is a delight – an idyllic educational environment that reads as a beautiful, humble place of learning and offers a quiet critique of more industrialised spaces of primary schooling.
It does so through the modest, carefully considered extension of the existing “green cottage”, part of a suite of three dwellings converted into classrooms, to support the school’s alternative educational model.
This is a deftly resolved piece of architecture, perfectly calibrated to the scale and spatial needs of a child; while being neither splashy nor spectacular, it’s full of ideas. It offers a highly detailed, carefully considered design of the whole classroom environment, from workspaces to lighting to storage to display – extending this outward to modest but hard-working external spaces, into the garden playground beyond.
With a textured and consistent material palette, modulation of natural light, and use of colour as identifier, the Cottage School is a warm and alluring total environment; a place for the curiosity and wonder of learning.
St. Patrick's College: Scientia Building | BVN
National Commendation for Educational Architecture
The Scientia Building presents as a hybrid: part teaching-laboratory, part grandstand, it is a bright and striking addition to the St Patrick’s College campus; a building that is open and connected with the world.
BVN’s siting of the building is a prescient manoeuvre, setting up for a long-term, master-planned cross-school connection to be fully realised in future. The main entry loggia space is exciting, with its covered meeting plaza beneath vaulting mezzanine levels. Internally, a grand stair creates a promenade and a space for raked audience seating and leads upward to classrooms and open areas that are light and breezy – culminating in rooftop basketball courts. The floating lightness of the white blade facade screen is already being taken over by plantings as this fine building settles into the campus and into a newly integral role in the school community.
Enduring Architecture
C House | Donovan Hill
National Award for Enduring Architecture
This internationally acclaimed house, completed in 1998, is the embryonic work of a practice whose legacy still resonates a quarter of a century later.
The commission of C House coincided with the formation of the Donovan Hill partnership, a practice that set a new standard of expectation for Australian architecture. Importantly, the building demonstrated new possibilities for Australian architecture based on, among numerous other ideas, landscape morphology rather than a cultural idea of landscape. It introduced ideas of building as terrain, edited from the site and responding to climatic diagrams and the simple human need for prospect and refuge.
The C House is simple and complex, rather than simplistic and complicated. It can be described as a masterful long-section diagram considered in three dimensions. Masonry terrain establishes a journey and platforms for room-making. Then, timber elements conceived as joinery fine-tune spaces for comfort.
Most captivating about this house is the detail, which is exquisite and necessary at once. Walls and external fabric are crafted as furniture and concrete elements feel eternal. The architects have learned from previous eras – Palladianism, Japanese craft, the Arts and Craft movement, late modernism – and have applied scholarly knowledge with careful innovation to an Australian condition.
Almost all Australian architects will reference ideas and details from this building, whether they are aware of it or not – we all have learnings both deliberate and tacit which have come from the work of Brian Donovan and Timothy Hill.
The wondrous C House has significantly changed the trajectory of Australian architecture and Australian architectural practice.
Heritage
The Glass House | Cracknell & Lonergan Architects
The Lachlan Macquarie Award for Heritage
The Glass House is a legendary building with a significant place in social and disciplinary histories of architecture – particularly in Sydney but also beyond – presenting a vivid response to the Australian landscape which reaches far beyond its beautiful Castlecrag site.
There is a lucidity and rigour to the original Bill and Ruth Lucas design, which is as elegant as it is enduring. Standing on a breathtakingly fine structure over a rocky gully site, it offers the most minimal envelope imaginable as a place for living among the trees. Now rightfully restored to its original – or perhaps even better than original – state, the house can continue to reflect the message it has presented throughout its 67 years, and the lessons that mid-century architecture still has to teach us: about economy of means and materials, tight planning, passive ventilation, natural light and, above all, the role of architecture in celebrating and framing the site and landscape around it.
In the restoration process, the house has been lovingly reconstructed, conserved and repaired – having been originally built with some degree of expedience, it had reached a precarious, even dilapidated state. The current owners have acted as committed patrons, valuing the significance of the house and submitting to its idiosyncrasies, working closely with Cracknell and Lonergan who describe their work as a “recompletion” of the house. This approach has seen a dedicated process of repair and replacement, but also involved subtle interventions and considered updates: this is no slavish museum piece, but a building that continues its long life as a hard-working family dwelling.
This outstanding work of heritage conservation has resulted in a house that is so crisp and taut, so fresh and contemporary that it’s astonishing to consider its having survived for almost seven decades. It’s a testament to the dedication of all involved that this fine building is now safe and secured for years to come.
The Porter House Hotel | Candalepas Associates
National Award for Heritage
The construction and materials of Porter House, a 146-year-old building in the Sydney CBD, contain significant early Sydney history and heritage.
The building was originally constructed – reportedly by convict settlers – using Sydney sandstone bricks. It was a tobacco factory and later housed a leather factory and furniture manufacturer.
This heritage has been given longevity thanks to accomplished interventions to the building. New interior uses include a restaurant, cocktail bar and hotel guest services featuring interiors that deliberately match the heritage fabric in richness of detail and material. At the same time, layers of the building’s history are made visible, including displays of uncovered artefacts that reveal its narrative.
This project has handsomely reinstated the original Porter House facade, the entire first storey of which required complete reconstruction. This facade has been given prominence with the addition of an adjacent modern facade. The new face is sculptural and silent and mirrors the Porter House face in both scale and intent.
This project honours a heritage building by confidently accompanying it with reciprocal detail and craft.
St George's Performing Arts Centre | Kneeler Design Architects
National COMMENDATION for Heritage
Kneeler Design Architects has dramatically recast the heritage-listed St George’s Uniting Church into a busy school performing arts venue in a way that celebrates and rejuvenates the original fabric.
The interventions are bold, making a new space reminiscent of church traditions of shared song and choral performance through the installation of a tiered seating bank with servant and plant spaces tucked beneath, allowing excellent sightlines to a thrust stage without touching the existing fabric.
All of this was achieved despite considerable construction challenges. The intervention doesn’t feel overpowering or disrespectful to the original, retaining the integrity and legibility of the church while enhancing light and ventilation and allowing audience members to appreciate its beauty in a new way.
Interior Architecture
Burnt Earth Beach House | Wardle
The Emil Sodersten Award for Interior Architecture
Burnt Earth Beach House is a masterfully composed spatial journey rich in detail and delight.
The house emerges from the earth, sheathed in handcrafted clay bricks. These bricks also define the interior spaces, evoking the sense that the spaces are themselves carved out of the terracotta form.
This consistent material approach extends to internal walls, floor and joinery, providing the interior with qualities of warmth, texture and tonality. Combined with timber ceilings and purposeful steel detailing, the materials are raw and tactile, and their highly considered, experimental and innovative application delivers an authentic series of interior spaces.
The internal spaces converge through a dynamic set of horizontal and vertical connections that link open spaces for social activities and congregation and intimate spaces for contemplation and solitude. Furniture and joinery frame vistas of the landscape beyond. At the centre of this complex spatial condition lies the kitchen which is the heart of this home.
Skilful design operates at a variety of scales in the house, with the architects designing pieces of furniture specifically for the house. These pieces provide the opportunity to layer meaning and memories within the design, and this is further amplified by artwork and collected objects that are displayed on bespoke shelving and cabinetry.
The Burnt Earth House project is exemplary interior architecture. A richly layered memoir, it is the outcome of long-standing relationships with artists, makers and fellow creatives. The Burnt Earth House confidently displays the architects’ skill and continuous pursuit of invention and formal exploration.
Geelong Arts Centre (Stage 3) | ARM Architecture
National Award For Interior Architecture
The interior architecture of Geelong Arts Centre reimagines the traditional idea of a theatre by embracing a more inclusive and accessible approach.
Audiences entering the building step behind the curtained external facade. The animated interior is a feast of theatrical reference, and the audience is emboldened to engage with performance. The tent-like timber ceiling is reminiscent of a big top, enhancing the spatial narrative and paying homage to early travelling circuses. The grand stair, highly detailed, serves not only as a functional element but as a dynamic stage for side performances. These deeply referential design elements are deployed with a refreshing energy and a delightful lack of pretension.
The project’s commitment to meaningful connection with Country is evident through its collaboration with Wadawurrung and First Nations artists. Each of the building’s four levels features large-scale artworks that evoke different Wadawurrung creation narratives, weaving cultural storytelling into the fabric of the space.
Performance spaces are highly functional and the flexible studio space opens to the street, enabling a variety of new performance modes and possibilities. Well-resolved support spaces provide efficient connections and flow within the building.
The bold and evocative interior architecture of Geelong Arts Centre is an inclusive celebration of creativity and storytelling, inviting audiences to both witness and partake in unique cultural experiences.
Cox Architecture Adelaide Studio | Cox Architecture
National Award For Interior Architecture
The design of Cox Architecture Adelaide Studio was initiated by the architects’ desire to foster a connected community and create flexible and hackable spaces supporting both collaboration and moments of individual reflection. This vision has been masterfully realised in their studio project and emerges as a model of sophisticated interior design.
The firm’s driving design principles of community, wellness and craft have resulted in a beautiful, cohesive collection of spaces that accommodate the multifaceted programming of a contemporary design studio, with open areas that encourage participation, private meeting rooms for focussed discussion, and contemplative spaces for retreat.
The studio is characterised by a sense of calmness and order. The main open-plan office is spacious and light filled, offering expansive views across the cityscape.
The thoughtful use of cream brick, timber and cork infuses the workspace with warmth and texture. Bespoke elements crafted by local artisans reflect the architects’ commitment to supporting local and national industries, generating identity and connections to place.
The Cox Architecture Adelaide Studio sets a new benchmark for workplace design. The innovative and thoughtful approach positively enhances the studio space, fostering both collaboration and individual reflection in a balanced and inviting environment.
International Architecture
The Embassy of Australia, Washington D.C. | Bates Smart
The Jørn Utzon Award for International Architecture
A true celebration of the environmental characteristics that make Australia unique, the Embassy of Australia is a joyful celebration of our rich geological textures, flora, fauna, people and light. Rejecting the international style typical of embassy buildings of the past, the building steps proudly with an unexpected transparency and a focus on interior quality and workplace wellbeing.
The usual requirements of security and restricted areas are deftly treated to provide an open and welcoming environment that provides for civic-minded spaces. With a large footprint and accommodating a large programme, the building carves out its interior to provide a central atrium with a canopy of dappled light. Striations of timber battening replicate a treatment of light uniquely Australian in character. Vertical circulation is carefully considered to provide for opportunistic mingling and gathering; an Australian casualness instilled in an otherwise official building of government.
Australian makers and materials are championed throughout the building with commissions of furniture, lighting and art. Indigenous artists have had their stories woven into the place with the creation of bespoke textiles and rugs. The talents of our artists and designers are confidently integrated to present a creative prowess worthy of celebration. So too are our materials – copper cladding and Queensland spotted gum linings are used as abstractions of the rock outcrops and eucalyptus forests that define our landscape. They shift with the passage of the light throughout the day, distinctive and beautifully unapologetic in their Washington setting.
The embassy is not an edifice or monument to Australia but rather a celebration of the laconic traits we find so culturally important to us; an approachability, a uniqueness and an invitation for inclusivity. It sits as a confident and considered statement of our place on the international stage.
Acticity Centre for Dance and Movement-based Arts | Gall and Associates - Gall és Társai Építésziroda
Australian Commendation for International Architecture
A considered response to an abandoned and derelict children’s hospital, the Acticity Centre for Dance and Movement-based Arts reimagines the building, repurposing its use and reintroducing its importance as a place for the community of Veszprém.
The original solidity of the structure is refurbished and celebrated with the reworking of its less sympathetic alterations throughout the years to provide a building that is porous and approachable. The architects have used a sensitive hand in working with the building’s heritage and place within the city while introducing new considerations of sustainability to transform and bring meaningful life back to this previously forgotten place.
Public Architecture
Powerhouse Castle Hill | lahznimmo architects
The Sir Zelman Cowen Award for Public Architecture
Powerhouse Castle Hill is an exemplar of architecture as an interface between the public and research, preservation and curation. It forms part of the Museums Discovery Centre, operated in partnership with the Australian Museum and the Museums of History New South Wales. Previous storage was at capacity, given that 95% of the Powerhouse Collection is maintained in storage at any one time. The brief called for a 9000-square-metre facility catering for storage, exhibition, research, events conservation, photography and archives. Powerhouse Castle Hill has looked beyond these pragmatics to elevate its purpose to one of enshrinement.
A shimmering skin is glimpsed through eucalypts from the bordering Showground Road, as one approaches an installation that emanates both mystery and welcome. A precise hybrid of precious receptacle and public centre, punctuated by deft edits to an envelope, the building invites curiosity – placing architecture as a vehicle for experience, both fascinating and cerebral. Veracity of detailing is evident from entry to interior, with spatial and light control conveying a sense of privacy and intrigue. Scale transitions from appropriately monumental at entry, to progressively diminishing in volume and illumination as one proceeds deeper within.
Exhibition and event spaces align logically alongside public circulation, with a sheer frameless glazed wall allowing full view of the 3000-square-metre “very large object” storage area. Specific secure catalogue storage areas require escorted access through sibylline circulation zones, softly lit by seductive contemporary artwork. A vessel of history, record and education, the architecture resides as an artefact in itself, a signal to its purpose.
The building avoids becoming highly technical or overtly prosaic; instead, through a glimmering uniform envelope, it becomes an intriguing vault, reading as a contemporary chamber for articles of reverence. The architecture lends these items significance through its simplicity and subtly enigmatic quality. A spare, robust interior palette lends a functional character to the spatial experience of the larger public areas, while upper-level circulation areas become an avant-garde transition to deeper zones of the facility.
Powerhouse Castle Hill has realised its purpose as an asset to society. It fulfils the critical demands of conservation and preservation while providing public experience of the collection, through a profound architecture of rigour and beauty.
Spinifex Hill Project Space | Officer Woods
National Award for Public Architecture
Spinifex Hill Project Space is an independent, multipurpose building centred around an existing garden as an adjunct to an artists’ studio. The building provides a much-needed community and artistic hub for the far-north-west town of Port Headland, Western Australia, and a new space for engagement with Kariyarra art and artists. Simple in principle yet sophisticated in execution, the tall extent of the main form addresses the road while the lower edge defers to the garden. Modular portal frames permit the creation of the sculptural form, shifting in scale and presence as one proceeds around its perimeter.
Constraints are transformed into generators of innovation; the road-edged site was viewed as the opportunity for the building to respond geometrically and signal to those passing by. A steel awning along the eastern edge is punctuated to allow dappled light at the point of entry. A well-detailed, light-filled and pressurised lobby allows for pause and transition between the exhibition zone and garden while functioning as an airlock and flood bay in the event of a cyclone. The ability for the envelope to roll back and reveal, or seal away for protection, is well handled.
A carefully proportioned and lit exhibition space demonstrates a rigorous response to the brief, which has resulted in a sense of pride in the work of local artists, while still preserving the ambience of the existing artists’ premises. The typical Western Desert artwork size is six by three feet, and the dimensions of this thoughtful and highly resolved exhibition space and community hub echo that proportion.
Reading as a non-industrial insertion into the periphery of town, yet with materials expressive of the locality, it is both legible and uplifting as a cultural and public benefaction.
Parramatta Aquatic Centre | Grimshaw and Andrew Burges Architects with McGregor Coxall
National Award for Public Architecture
Parramatta Aquatic Centre is situated on Mays Hill, directly across the rail line from the UNESCO World Heritage site of Parramatta Park and Old Government House. The site has a 60,000-year history of occupation by the Burramattagal people, a clan of the Dharug.
The project is a consummate example of a public facility that moves beyond the brief to transform space at the edge of a transit corridor into a newly realised, publicly accessible locale. Acknowledging both Burramaatagal heritage and the colonial history of the area, the project strategy assimilated Mays Hill as a traditional outlook point. The deft insertion of the facility within the landform is an act of respect and preservation and exhibits considerable expertise in accommodating a 15,000-square-metre footprint.
Conceived as a community landscape, the pool sits as a sunken court, allowing the public to meander around Mays Hill and view the Parramatta vista. The circle becomes both focal ring and core around which subsidiary facilities are incised, allowing a clear and logical program for events and utilisation, with natural light filtering through generous roof lights. The drawing-in of park flora is a counterpoint to what might be traditionally experienced within a public pool setting; water-sensitive design is a strong consideration, including the reestablishment of endemic tree species over the parkland. The inclusion of aligned facilities and a cafe promotes a social, community atmosphere within the whole.
PAC is a masterful outcome for public design that ensures the conservation of a key landscape asset for the city of Parramatta.
Berninneit Cultural and Community Centre | Jackson Clements Burrows Architects
National Award for Public Architecture
Berninneit Cultural and Community Centre is a new arts and culture centre incorporating a 250-seat theatre, multi-purpose community rooms, a regional library, historical society museum, meeting rooms and council offices. Berninneit (a Bunurong word meaning “gather together”) was an important introduction to the Philip Island community and one that fosters an intrinsic connection to place and culture.
The plan manoeuvres around several mature, existing trees, and in doing so promotes a welcoming, warm street presence with enclosing courtyards and inviting entry zones.
Precise implementation of naturally toned, carbon-neutral masonry evokes colours of the region’s dunes and cliffs, while the buckling form speaks to the regional geology and coastal topography.
The main plaza can be a gathering place for larger public events, while quieter landscaped edges make for a more intermittent experience. Collaboration with landscape architects has fostered meaningful plantings of natives to augment the existing trees.
The interior grand hall allows for procession throughout the building’s length, with logical access to subsidiary spaces from this spine. Uplifting natural light floods the hall, while a strong commitment to ESD principles and low-carbon materials brings about a calming quality to the larger volume. Smaller event spaces are exquisitely resolved with careful attention to function and detailing, culminating in exalting skylights.
Berninneit is a beautifully crafted example of a multivalent community gathering place. Its success in accommodating community needs and local cultural activity within a tactile and uplifting series of spaces makes it an exemplar of public architecture.
Long Reef Surf Life Saving Club | Adriano Pupilli Architects
National Commendation for Public Architecture
Subtly sheltered within the coast dunes of Griffiths Reserve, Long Reef Surf Life Saving Club is both a collection of architectural structures and a space for the Long Reef community. The strength of Long Reef Surf Life Saving Club is also its deference to placement behind the dunescape: withholding a direct ocean view promotes greater interplay of the public space and the shifting dune morphology, with the architecture as the enclosing element. Within the buildings, key club facilities and equipment storage are thoughtfully and functionally programmed.
Long Reef Surf Life Saving Club has successfully balanced the needs of the club and the community while delivering a contemporary, functional facility that is sympathetic to its coastal domain.
Residential - Houses (Alterations and Additions)
High Street | Lineburg Wang
The Eleanor Cullis-Hill Award for Residential Architecture - Houses (Alterations and Additions)
Lineburg Wang’s alteration and addition to a pre-1911 timber cottage is bold, innovative and exquisite. The architects’ design approach was to build less in order to provide generosity on a constrained site. With a series of simple but radical strategic moves, Lineburg Wang has created spatial diversity and flexibility while maximising space.
The journey from the street through the house is carefully curated. Upon approach, a small aperture frames a glimpse of a tree beyond, subtly guiding visitors towards the entrance. The entry passage traverses the undercroft of the house, where services and storage are neatly concealed behind meticulously detailed cabinetry, creating a sense of order and calm. Light at the end of this passage marks another navigational guide.
On exiting the passage there is a dramatic opening up of space to reveal an expansive light-filled area. The seamless integration of interior and exterior space, where shared floor and wall materials extend outwards, forms a single large volume. The architects refer to this space as the “special room” and it is indeed that: it is a memorable experience and an extraordinary space.
Their intent for this room was that it remains open to adaption, void of fixed walls and cabinetry. This allows the space to be flexible and adaptable to support a variety of social occasions, from intimate family dinners to larger gatherings.
The addition maintains the character of the street by sitting discreetly behind the original roof form. Within the retained cottage room proportions, posts and ornate trims are preserved. Newly crafted details echo the cottage’s past, blending preservation with contemporary insertions, and by borrowing the adjacent greenery, the design cleverly maximises the site’s potential.
With High Street House, Lineburg Wang has curated a project rich in spatial diversity, intrigue and delight. This project exemplifies how thoughtful design can find opportunity in a constrained site, resulting in a bold, exquisite architectural achievement.
Aru House | Curious Practice
National Award for Residential Architecture - Houses (Alterations and Additions)
Aru House by Curious Practice cleverly reworks an existing timber cottage to display beautiful craftsmanship and inventive design.
The additions to the cottage are minimal, yet the measured adaptations significantly enhance the home’s functionality and quality of space. The architects describe these alterations as a series of carefully balanced sensory amplifiers that enable the building to respond dynamically to seasonal living patterns.
Adjustable screens and openings cleverly layer the building’s envelope, responding to seasonal variations by contracting and expanding rooms and blurring the boundaries between interior and exterior spaces. Natural light and ventilation now permeate the home, extending previously inward-looking rooms to connect with the garden. The surrounding landscape, composed of native plants, creates a sanctuary for local wildlife, further enriching the home’s connection to its environment.
Aru House features contemporary interpretations of traditional suburban elements, highlighted by detailed brickwork and a selective, impactful material palette. The design masterfully stitches new adaptations into the existing structure and exemplifies the architect’s dedication to exploring new design ideas through the creation of bespoke elements.
Through its thoughtful alterations, rich material finishes and responsive design, Aru House offers a profound connection to place, celebrating both its heritage and its context.
Mansard House | Studio Bright
National Award for Residential Architecture - Houses (Alterations and Additions)
The Mansard House by Studio Bright is a masterful fusion of historical preservation and contemporary innovation. The existing house, built in the 1970s, was identified by the architects as a quintessential example from its time and deserving of retention for its contribution to a richly textured city.
Studio Bright sought to nurture its inherent strengths. Keeping within the home’s existing footprint, clever remodelling of internal walls improves room configurations and movement through the space. New internal openings create spatial connections between rooms and maximise views of the surrounding parklands. Natural light is invited deep into the house via dramatic skylights.
A new, sophisticated interior pays homage to the ‘70s design of the original home, showcasing beautiful joinery, attention to detail and richness in material and colour.
Externally, finishes and wall alignments remain intact, while the previous level difference between house and garden is resolved with a new external terrace. The addition of a long, beautifully crafted concertina balustrade artfully connects the house to the landscape. This contemporary element resonates with the distinct horizontality of the mansard roof and provides an elegant transformation of the facade.
Mansard House masterfully merges historical forms with contemporary design principles. The project is an exemplary display of preservation and transformation.
Six Chimney House | Vokes and Peters
National Commendation for Residential Architecture - Houses (Alterations and Additions)
Six Chimney House is a clever and inventive alteration of a heritage-listed interwar bungalow that challenges the typical approach to accommodating a modern family into a heritage house.
Rather than locate the main living areas in an extension to the rear of the site, the architects positioned these spaces into the existing heritage building at the front. Strategic incisions to the existing internal walls of the heritage house redefine the plan to open-up spaces and create new connections. The bedrooms are located in the double-storey addition, with views of the city skyline and the garden. Finishes and materials are adapted from the historic Arts and Crafts inspired house. Vokes and Peters have demonstrated how a skilful and innovative approach can recast historical spaces as beautiful contemporary living environments.
Lee House | Candalepas Associates
National Commendation for Residential Architecture - Houses (Alterations and Additions)
Guided by principles of simplicity, clarity and form, Candalepas Associates have masterfully transformed a derelict fisherman’s cottage into a contemporary home that embraces notions of permanence and delight.
The preservation of the historic street frontage engages harmoniously with the building’s context, respecting the historical character of the area. Internally, the house presents exquisitely detailed spaces that exude a sense of calm and repose. The open plan of the living space is generous and light-filled; a concrete spine anchors the free plan of the area and contains a series of service and storage spaces.
With Lee House, Candelapas Associates have transformed a traditional weatherboard cottage into a contemporary home of elegance and artistry.
Residential - Houses (New)
Naples Street House | Edition Office
The Robin Boyd Award for Residential Architecture – Houses (New)
Naples Street House represents a brave departure from suburban conventions, offering a considered rethinking of a family home.
A deliberately understated facade prioritises the interior through animation of the inhabitants’ daily lives, creating a quiet address to the under-pedestrianised streetscape that finds belonging through form and scale. The low-peaked brick-slip roof references the brick bungalows of the neighbourhood’s past while rejecting contemporary adaptations of the style.
The central courtyard becomes the orienting focus of the home. The symmetrical plan, coupled with the varied section, introduces unexpected interplays of light and space. Public programmed rooms converse with one another through the careful placement of apertures, while bedrooms are discreetly tucked away to the landscaped side of the house. The material palette – spotted gum plywood, grey brick, aluminium and concrete – provides a durable and honest aesthetic responding to the practicalities of family life while maintaining a simplicity of detailing.
The refinement of Naples Street House extends within its landscape; a curation of soft and hardscape which is the perfect integral to the architecture. Open to the street with low planting, a gravel driveway with deliberate mounding welcomes visitors, connecting them with the earth and guiding them to the entry alcove. Inside the courtyard, brick paving opens to make way for native grasses and shrubs, suggesting a reclamation by the landscape, reintroducing the natural elements that suburbia has displaced.
Naples Street House exhibits a quiet confidence in its bold yet restrained approach. It prioritises the lives and experiences of its occupants, offering a home that balances spatial and architectural agendas with practical comfort.
Burnt Earth Beach House | Wardle
National Award for Residential Architecture - Houses (New)
A jewel box of detailing, the refined use and experimentation of form and materials create a uniquely considered home in Burnt Earth Beach House. Testing the skills of familiar crafters and makers, the timber and terracotta materiality is consistently applied for a seamless interior and exterior expression.
Spaces are layered within the compact footprint to bring a richness of spatial experiences. The angular plan carves out spaces to inhabit while strategically turning to capture isolated views. The presence of neighbours is shielded and forgotten. The rawness of the exterior, consisting of a custom-developed torn brick with integrated oxide glazing, blends seamlessly with the rugged beachside landscape. The siting of the house gives back generously to the street: the public corner of the block presents a native garden, celebrating a beachside easiness in a bushland clearing.
As a beach house, Burnt Earth Beach House extends the usual expectations to create a building for respite that genuinely celebrates its place, natural environment and love of craftsmanship and architecture. The result is a warm and welcoming home of high quality and inventiveness.
Six Ways House | Kennedy Nolan
NATIONAL AWARD FOR RESIDENTIAL ARCHITECTURE – HOUSES (NEW)
Publicly occupying an exposed corner site sets Six Ways House up as a generous contribution to its neighbourhood. The house cleverly reveals and shields its internal programs: the placement of living areas to the first floor creates a direct dialogue with the outside while providing sanctuary and places to withdraw; the distinctive steelwork of the dining room becomes a beacon to the street below as, internally, a kaleidoscopic use of mirrors refracts the outlook, buffering the sense of exposure.
The plan pushes rooms to the street perimeter, providing a protected, north-facing inner sanctum flooded with a lovingly nurtured garden. Masterfully curated interiors with a palette of deep greens blur the edges of garden and room. The private areas of the house are grounded by the garden, a counterbalance to the public living spaces above.
Six Ways House, set among an established pattern of Victorian-era dwellings, exemplifies a contemporary and environmentally sensitive response to the row housing typology of our inner cities. Fitting yet subverting the heritage streetscape, it provides heightened amenity to its inhabitants to create a contributory, meaningful and comfortable home.
Maitland Bay House | Studio Bright
NATIONAL COMMEDATION FOR RESIDENTIAL ARCHITECTURE – HOUSES (NEW)
Maitland Bay House rejects the established suburbia of its surroundings to celebrate the uniqueness of its landscape and site. With a perfectly familiar palette of angophora-toned brickwork, the house’s planning opens with generosity to the street and consciously shifts you through the site in a series of carefully curated moves. The entry sequence culminates with arrival in an outdoor room with framed vistas of Bouddi National Park, placing inhabitants directly in the enormity of the landscape. The design addresses bushfire requirements discreetly, placing openings within a thickened facade that conceals bushfire shutters. The result is a robust masonry structure, offering both protection and refuge. Perfectly of its place yet quietly considered in its approach, Maitland Bay House exemplifies a thoughtful and contextually appropriate home.
Residential - Multiple Housing
Ferrars & York | Six Degrees Architects
The Frederick Romberg Award for Residential Architecture - Multiple Housing
Ferrars and York is an important model for current and future housing in Australian cities; a project that goes against the grain of current private apartment building typologies.
The building is located on unused industrial land overlooked by the conventional developer markets. The site is long and narrow and sits between two busy transport corridors: a six-lane road and a light rail corridor. The architecture responds to these challenges, resulting in 22 carbon-neutral apartments for a willing and progressive demographic.
The building manages its difficult site skilfully in plan and section, featuring two-storey apartments with townhouse sensibilities, and external access corridors that enable ventilation. The external walkways and single-loaded apartments foster a sense of community by creating a building of streets and front doors.
The site is close to public transport and local amenities like the South Melbourne Market. The architecture recognises, this with car stacking and impressive flexible storage enabling multiple transport options.
Spaces at street level generate public engagement, as does the apartment access journey, all giving a sense of a robust, friendly and progressive urban living environment.
Nungalinya | Incidental Architecture
NATIONAL AWARD FOR RESIDENTIAL ARCHITECTURE - MULTIPLE HOUSING
Nungalinya by Incidental Architecture is an important demonstration of the true value of an architect: that of a thoughtful and altruistic partner and advocate.
It is a project consisting of five accommodation units in a peaceful landscape, built to accommodate Indigenous students from several nations staying and studying at Nungalinya College.
The buildings are simple and climatically appropriate, not necessarily revealing their careful cultural sensitivity. They offer layered, curated transitions of spaces for appropriate interaction between a building occupant and visitor.
Relationship dynamics guided by First Nations Law are thoughtfully addressed with simple yet significant architectural devices: a hierarchy of space, level changes for passive surveillance, and multiple points of exit and entry.
Incidental Architecture understood what was necessary and what was unnecessary and did not seek to embellish the buildings with unwanted affectation.
This architecture perfectly fulfils its needs and does so with humility and sensitivity.
Maggie Street | Curious Practice
NATIONAL AWARD FOR RESIDENTIAL ARCHITECTURE - MULTIPLE HOUSING
Maggie Street is a project of four beautifully crafted townhouses on a single large house site. It is admirable as a developer-builder and architect collaboration, delivering a progressive housing typology on a small scale and offering a sustainable development model for increased social density in Australian suburbs.
The houses are thoughtfully planned to offer flexibility and generous comfort to a broad demographic who might not otherwise afford to live in this area. The building sits in a typical low-density suburban setting and responds to this with its scale and material composition. The project enables four families to live on a site previously intended for one and does so without forsaking a sense of light, privacy and open space, which are achieved with the architects’ skilful composition.
The internal experience of the townhouses is one of perfectly crafted and curated spaces, evoking a sense of care and quality in the project. Building fabric is of low-cost, conventional construction but with an impressive level of detail and precision, creating a building of confidence and longevity.
Mari-Mari-Ba - Affordable Housing | Deicke Richards
NATIONAL COMMENDATION FOR RESIDENTIAL ARCHITECTURE - MULTIPLE HOUSING
vulnerable Indigenous women and children seeking emergency accommodation or refuge.
and several areas for open-space recreation. Access and security are carefully managed while also enabling freedom of movement on a safe and peaceful landscape.
The project manages multiple layers of complexity, both in terms of design and delivery. Numerous stakeholders and legislative requirements were navigated by the architect, as well as the need for safe and culturally sensitive environments.
Small Project Architecture
North Head Viewing Platforms | CHROFI and Bangawarra with National Parks and Wildlife Service
THE NICHOLAS MURCUTT AWARD FOR SMALL PROJECT ARCHITECTURE
Situated at the end of North Head Scenic Drive on the sandstone platforms of Car-rang-gel (North Head), the North Head Viewing Platforms rest upon the important ceremonial ground of the Gai-mariagal people. The sandstone promontory offers a place to gather and celebrate stories, playing an important role in establishing songlines and connecting a vast kinship system including D’harawal, Dharug, Gai-mariagal, Gundungurra and Guringai peoples, as well as many others.
An exemplary illustration of inclusive public infrastructure design and adaptation, the viewing structures rest among the native vegetation of North Head, connected by a meandering path through the coastal flora.
The impetus for the proposal emanated from bushfire and rockfall impact in 2020. Two new viewing platforms were commissioned, including the remediation of the surrounding landscape.
The outcome is sublime. Country remains at the heart of these gathering points. The southern platform, Burragula (“sunset”), references burraga, the long-nosed bandicoot that forages at sunset. Here solid sandstone plinths echo the mounds left by bandicoot burrows. The northern viewing platform, Yiningma (“cliff edge”), honours gawura – the whale – with the inclusion of a D’harawal ceremonial song that is sung to guide gawura on their yearly migration up and down the coastline.
Each platform organically interlaces its locale, allowing varied opportunities for outlook, either together or quietly alone. The restrained balustrade takes its tonal cue from the surrounding landscape and delineates spaces where one can contemplate the magnitude of the milieu.
Transcending design alone, with a premise driven by engagement of Indigenous knowledge and attention to landscape, the North Head Viewing Platforms encourage a new relationship with Country for the visitor, where one can contemplate one’s own place within culture and nature.
They are installations of depth and meaning that demonstrate the potential of public infrastructure as design excellence for both amenity and cultural enlightenment.
Dwaarlindjirraap Suspension Bridge | iredale pedersen hook architects and ARUP
NATIONAL AWARD FOR SMALL PROJECT ARCHITECTURE
Dwaarlindjirraap Suspension Bridge, a 105-metre-long structure crossing the Murray River within the Lane Poole Reserve, forms the central element of the Dwellingup Adventure Trails experience, a dedicated single-track mountain bike trail and upgrade of the existing Munda Biddi Trail.
The structure is a masterful example of merging architecture, engineering and landscape design for a refined public utility that responds sensitively to the natural and cultural characteristics of the site. The design negotiates immoderate material usage, balanced against design life and fire and flood resistance. Planning stages integrated crucial consideration of the delicate locale, which bears significant cultural heritage value, involving management of Aboriginal Cultural Heritage, environment, soil erosion, flood and bushfire.
Intended as an attuned landmark and focal point within the tall forest, the use of weathered steel facilitates large spans with the lightest structure, successfully preserving riverbanks and avoiding interruption of the river itself. Detailing brings focus to individual elements – core structure, decking, galvanised stay cables and a mesh protection balustrade through which visibility is maintained.
The outcome is a gracefully formed assembly arcing gently over the water and rocks below, yet sufficiently muscular to feel reassuring and commanding in its natural setting. Dwaarlindjirraap Suspension Bridge symbolises the importance of strong engagement between architect, engineer and client, resulting in design excellence for the enhancement of public infrastructure.
LESS | Pezo Von Ellrichshausen, Oculus, and Molonglo
National Award for Small Project Architecture
LESS is an abstract structure residing in Dairy Road, a 14-hectare area of urban renewal between Canberra’s industrial suburb of Fyshwick and the Jerrabomberra Wetlands Nature Reserve.
Part urban immersive art, part public recreational space, the Dairy Road development has elevated an under-utilised urban island into a revitalised public precinct. As an urban marker, LESS is a civic gathering place and a catalyst for a burgeoning neighbourhood. As contemplative as it is dynamic, the structure invites an engaging experience both within and around the piece – an elegant ramp winds up through native plantings, ascending toward the enigmatic framework of columns, commanding and curious. Within, light refracts and a monumentality prevails.
This is an experiential urban work of precision. It has a remnant character; one feels there might have been something before – the fertile grasslands and forests that were once fed by freshwater streams across the limestone floodplain now called Canberra – which invites consideration of our place in time.
A thin layer of traversable water beneath the structure evokes impermanence. Falling water, emerging miraculously from the columns above, articulates the work through sound and sense. Gentle floor plinths fall gradually toward public park space, reminiscent of a quiet creek sliding through the landscape.
LESS summons curiosity and exploration and allows the public to conclude its own meaning from a prominent artwork that also serves as a marker for civic rectification.
Sustainable Architecture
Campbell House Private Office | Tonkin Zulaikha Greer
The David Oppenheim Award for Sustainable Architecture
With Campbell House Private Office, Tonkin Zulaikha Greer has extended and adapted a grand heritage house into a fresh, comfortable and functional office space with excellent sustainability credentials – including the concept of ‘new energy from old buildings’.
A superstructure of “solar blades” supports an extensive array of photovoltaic panels above a central glass atrium roof – lighting all of the indoor spaces and turning what could have been a clunky overhead frame into an intriguing and appealing horizontal shade structure. This array produces significant battery-stored energy for the building and its fleet of electric vehicles.
The building has conditioned office and meeting spaces around the perimeter, and a naturally-ventilated gathering space with associated break-out areas in the centre. The jury visited on a very cold day and found the central space bright and warm, and the building suffused with a sense of calm industriousness. The most striking feature of the interior is the indoor tree – a weeping fig that has evidently taken to its new environment with great enthusiasm. In addition to the recognised air cleaning benefits of vegetation, the tree provides a visual and symbolic focal point in the centre of a new multi-purpose ground floor gathering space, where diverse staff of the diverse business activities within the building can collect for events and functions.
The juxtaposition is intriguing: an office replete with high-tech active environmental systems, partially housed in an 1890s heritage house, also harbours one of the most ancient, living, passive shading organisms known to the world. The integration of these layers of history and technology illustrates the skill of the designers. Equally, the space is not without moments of sumptuousness – the traditional sash window set into a wall of clear glass bricks; the stainless-steel mesh curtain shrouding the sweeping curved glass of the front stairwell.
As a building that carefully pursues sustainability objectives through the reuse of existing fabric and materials, energy generation, water management, landscaping and natural ventilation, the project is also an exemplar of design inventiveness and rich spatial quality in a fully integrated whole.
Powerhouse Place | Public Realm Lab
National Award for Sustainable Architecture
Powerhouse Place by Public Realm Lab combines social and environmental sustainability in a conceptually sophisticated and highly skilled series of design moves, contributing to the regeneration of both site and community in Mildura.
While reusing and adapting the existing Powerhouse, the project looked to actively recast the settler-colonial extractivist history that this building embodies – employing strategies of addition, subtraction and reuse. The resulting building is a fine composition of hard-working public spaces, but also a model of strategic advocacy.
As Powerhouse Place includes the first use of hempcrete in a public building in Australia, the jury was particularly impressed with the project’s attempts to support the regional development of the hemp industry, and the uptake of this sustainable material through building the supply chain. Even as these ambitions may not yet be fully realised, they underscore the role that architects can play in moving “upstream” – helping develop products and markets for sustainable materials in the built environment more broadly.
By reimagining Mildura’s relationship with the Murray River, Powerhouse Place is not only a space for tourists, but one that also invites locals to come together in new ways – in processes of community gathering, celebration and truth-telling that have already been, by all accounts, transformative.
Ravensthorpe Cultural Precinct | Peter Hobbs Architects with Advanced Timber Concepts and Intensive Fields
National COMMENDATION for Sustainable Architecture
Ravensthorpe Cultural Precinct represents a striking use of structural engineered mass timber in a remote context. The building consolidated and upgraded essential social and government services in this remote farming and mining town. It has become a bustling community hub for locals, as well as a welcome stop for visitors passing through, with its sequence of generous and functional indoor and outdoor rooms.
Taking a stand of native yellow stringybark hardwood all the way from plantation through milling and off-site fabrication to the finished building – with the possibility of dismantling and reusing in future – this project represents an unusually complete end-to-end demonstration of timber design and construction. Elements were fabricated with minimal waste and assembled into a lightweight building whose rational constructions system has beauty in its economy.
With patterns of sun and shade through timber battens marking the passing of time throughout the day, this building is truly a celebration of the many sustainable and aesthetic qualities of timber.
Urban Design
Parramatta Aquatic Centre | Grimshaw and Andrew Burges Architects with McGregor Coxall
The Walter Burley Griffin Award for Urban Design
With an overt public agenda – creating a local-council-operated aquatic and recreation centre for Parramatta – the urban generosity of this project transforms the reach of a public building. The design effortlessly integrates a large program of pools, a gym, a cafe, change rooms and multipurpose rooms hidden in plain sight with sensitive layering of built and landscaped form.
The seamless integration of landscape provides a protected sanctuary for pool users, while the partial burying of the centre gives a restored ecosystem back to the surrounding neighbourhood. Historic sightlines are maintained towards Parramatta River, instilling a renewed sense of place in a previously forgotten site and maintaining the importance of the river to the city.
Protection is key to the success of this building. The pools are carved into the edges of the interior, ensuring climatically appropriate spaces for play and learning. The building’s oculus, open to the sky and housing the main outdoor pool, becomes a central gathering point for the community, shielded from the surrounding urbanity of roads and railway tracks. The integration of a rain garden fosters its own microclimate to dampen the heat of Western Sydney.
Parramatta Aquatic Centre raises the agenda of a local government facility, exemplifying the transformative qualities of public spaces for not only their immediate users but the wider community and the urban form. The resulting landscape becomes a beacon for the adjacent city towers while framing these same contextual sightlines for swimmers sheltered within the building below. The simplicity of the form is multi-faceted, seemingly solving planning and program constraints with climatic and culturally sensitive responses in a single move. The materiality rejects the established norms for a public pool, creating a robustness and longevity that celebrate Country and provide a distinctive contribution to the urban fabric.
Powerhouse Place | Public Realm Lab
NATIONAL AWARD FOR URBAN DESIGN
A sensitive and calculated response proving the power of “less is more”. Reapproaching the original masterplan with a series of deft moves, Powerhouse Place tactfully considers the individual elements required to foster community and gathering within the absence of built form, while providing for celebration, function and ablutions.
The expressions of the buildings are subservient to their use and the greater whole; community is put first, with their needs the catalyst for the reimagining of a gathering place alongside the Murray River.
Powerhouse Place has an immediate sense of belonging – a curated assemblage of structures old and new, material palettes blending to make ambiguous the passage of time. The project fosters deeper connections to Country – teachings of Mildura’s past, the importance of its place and its relationship to the river – through the careful shaping of landscape and program placement.
Powerhouse Place offers forth a meaningful and inclusive place for the community to enjoy, providing unique civic spaces able to accommodate events previously impossible to house within the city. It steps lightly and defines an exemplary approach to the sensitive transformation of our country’s colonial and industrial past.
Hope Street Housing | Officer Woods Architects and MDC Architects
National Commendation for Urban Design
Hope Street Housing provides a considered density for an otherwise single residential suburban setting, challenging preconceived notions around the densification of our cities. With a back-to-back row of two-storey terrace-style dwellings, the project challenges the balance between increasing yield and ensuring amenity for its inhabitants and neighbours.
Landscape is prioritised to bring a strong identity to the development. The biodiversity of Western Australia is celebrated and enlivens the otherwise forgotten street verge to provide meaningful public spaces for community. The project carefully balances the usual concerns of increased density by positioning informed, well-detailed design at its core. The grain of the development prioritises people, welcoming their unique inhabitation to enrich the buildings and bring diversity to the shared laneway. Hope Street Housing demonstrates a sensitive and optimistic way forward in designing community-minded neighbourhoods.


