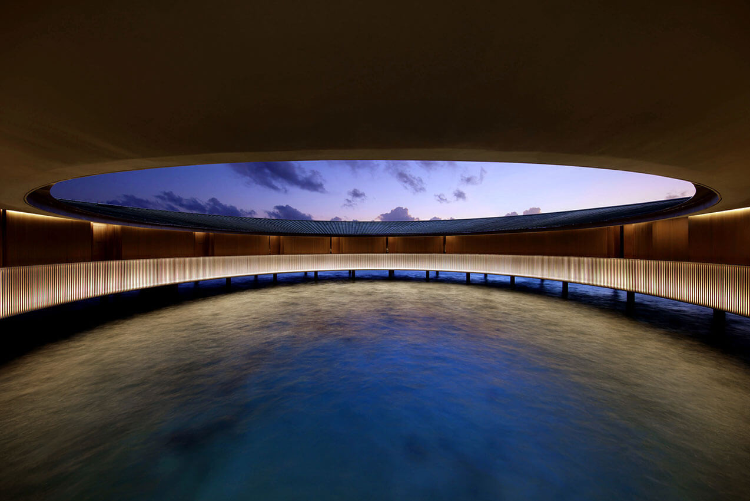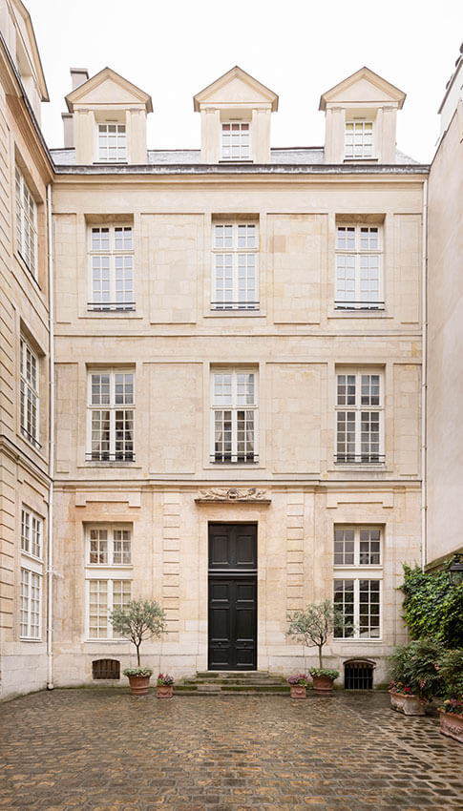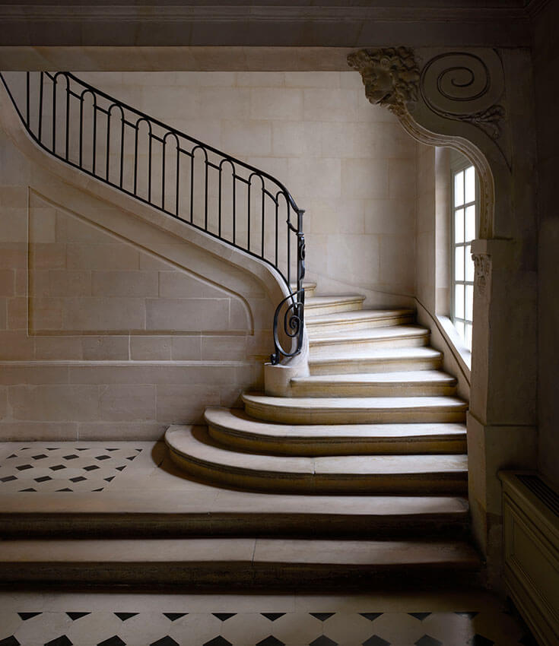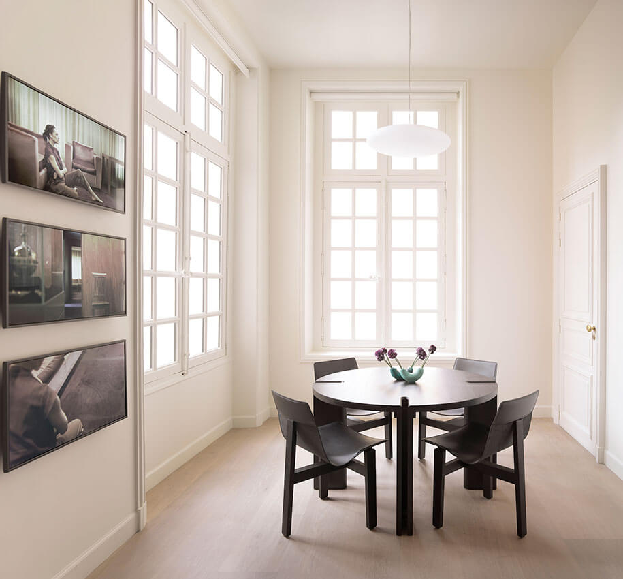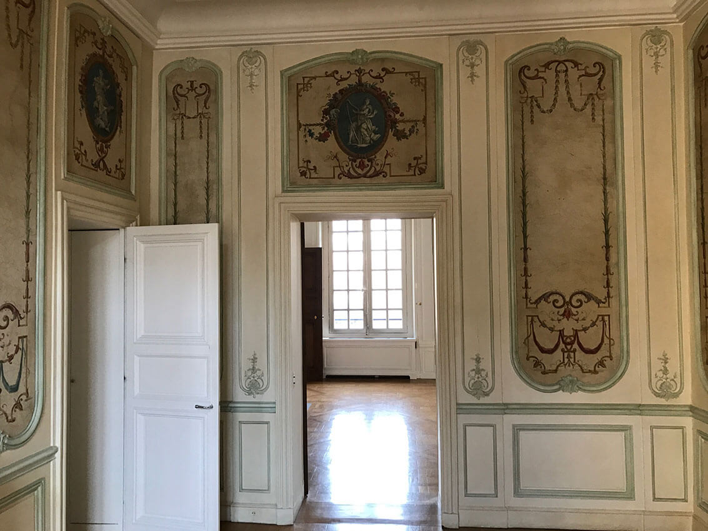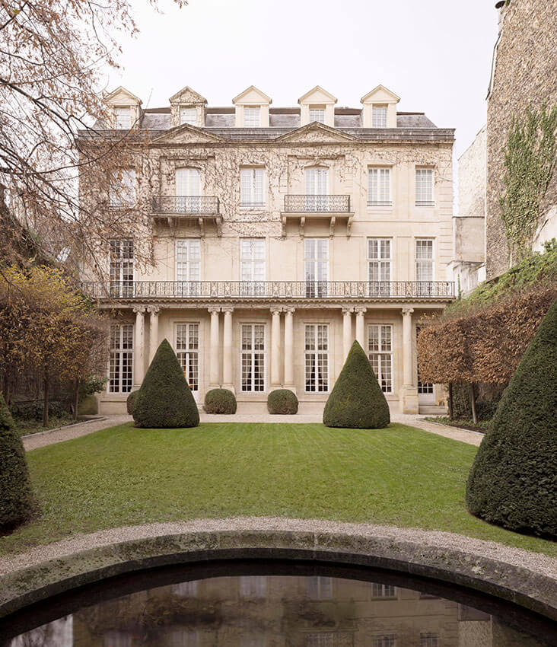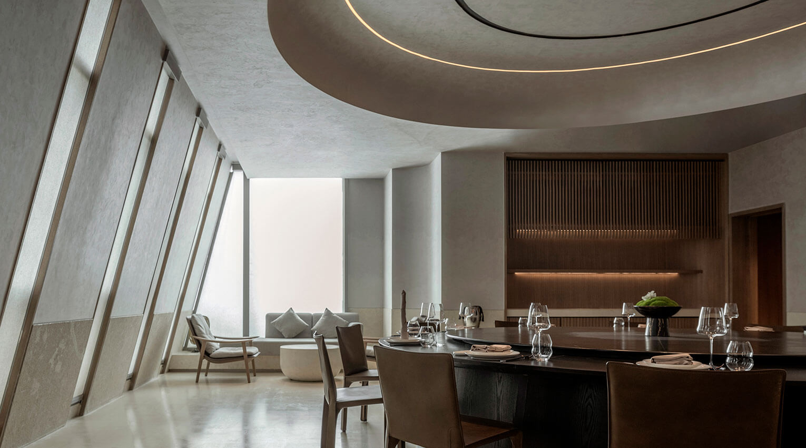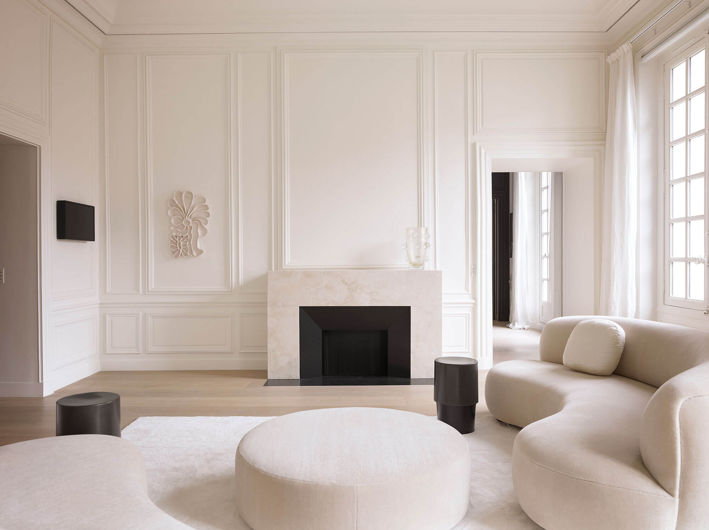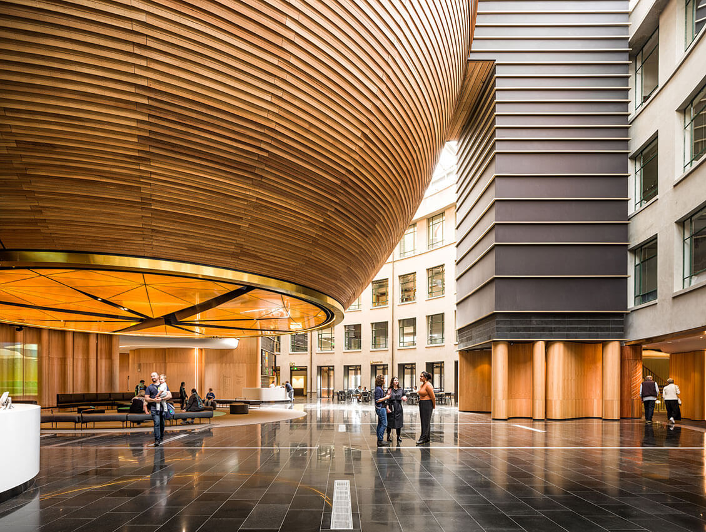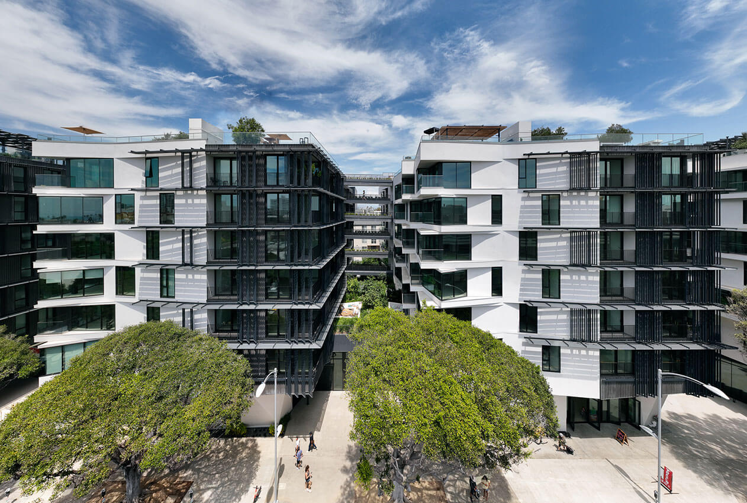2023 INTERNATIONALArchitecture Awards Winners
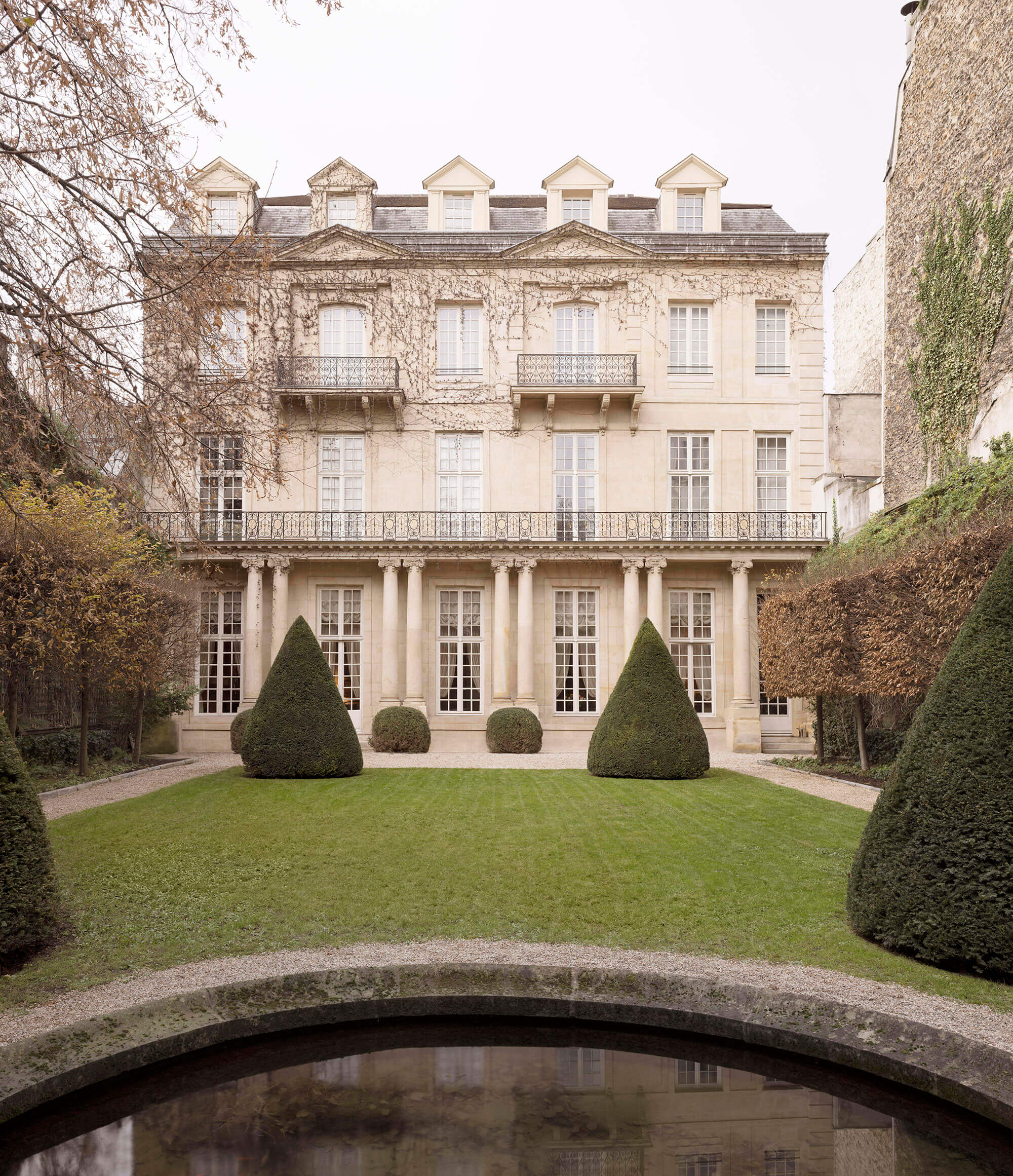
2023 National Architecture Awards
2023 INTERNATIONAL Architecture Awards - results
The Australian Institute of Architects Awards program offers an opportunity for public and peer recognition of the innovative work of our International architects.
The program also provides the Institute with a valuable mechanism to promote architects and architecture within the Australian Capital Territory, across Australia and internationally.
Commercial Architecture
International Chapter Award for Commercial Architecture
The Ritz-Carlton Maldives, Fari Islands | KHA Pte Ltd
Jury citation
The Ritz-Carlton Maldives, Fari Islands
KHA Pte Ltd
The Ritz Carlton Fari-Islands Maldives is an enigmatic scheme. It is an unfamiliar language for Kerry Hill Architects, who produce regionally appropriate projects. Accommodation comprises 99 one- and two-bedroom villas on marine engineered islands, connected by curving walkways. Circular rooms of elegantly detailed bleached timber float over the ocean or anchor on sand. Villas have either sunrise or sunset views.
Interestingly, bigger structures such as the arrival jetty and restaurants are rectilinear and intersperse the site. The main swimming pool, spa, and the kid’s club then revert to the circular plan, and have been rigorously worked with respect to function and location. The spa encompasses the Indian Ocean as its central courtyard, the kid’s club is buried under an earth berm, while the dish-like main pool and bar perform as architectural nodes.
Natural materials and a limited palette, both externally and internally, draw inspiration from Maldivian and Indian Ocean craft. Well considered construction uses prefabricated cross and glue laminated certified timber sources. This reduces environmental impact, waste, and pollution on a sensitive site.
Part of the genius here is the new procurement methods to deliver a unique property. KHA’s Ritz Carlton is an elegant and rightly spare contribution to the cluster, while marking the emergence of a new design dialect for the firm.
Heritage Architecture
Hugh O'Neil Award for Heritage
Paris Apartment | Wood Marsh Architecture
Jury citation
To the jury’s unanimous eye, the award for Interior Architecture had one clear winner. This two-bedroom apartment, the Parisian home for an Australian lawyer and arts philanthropist, is located within a 17th-century Parisian Hotel, originally designed by French Baroque architect Jules Hardouin-Mansart, who would take one of the apartments as his own. Hardouin-Mansart designed many of France’s great architectural works, including the Palace of Versailles, so it is no surprise that the historic interior is highly valued in this project.
Wood Marsh led a masterly design response to the high-stakes heritage envelope by contrasting French classical and floral style with minimal decor. They met the challenge of balancing respect for the past, and a gallery style contemporary residence, with confidence. They repaired original wall panelling and delicate in situ artwork, hiding modern services behind traditional mouldings. They also managed a modern (spare) approach to fit-out geometry that is meticulously placed and detailed. Finally, there is a serious collection of indigenous and contemporary Australian art set off against a background of colour, that is alternately calming and cool and then punchy and hot. Pleasurable finishes and delightful custom fitments keep the eye engaged.
With the important support of a skilled builder and a local Parisian architect, Wood Marsh have achieved an outstanding exemplar project through the challenge of Covid-19 restrictions. The jury is pleased to recognise the result with this award.
Interior Architecture
International Chapter Award for Interior Architecture
Lu Style (Beijing CBD) | Schin Architects with Atelier W
Jury citation
This sensuous ‘Lu Style’ restaurant is carved into the podium of a nondescript Beijing Commercial complex. Unlike its rigid container, the interior is curvaceous, soft and tactile. The cuisine is from the coastal Shandong Province and came to prominence during the Southern Song Dynasty of the 12th Century. The architects have taken formal inspiration from the food’s littoral origins and the period’s aesthetic emphasis on ‘evanescent pleasures and the transience of beauty’.
The lobby and private rooms seem revealed by an erosion of the sandstone cliff; a variously polished and honed finish unifying the horizontal and vertical surfaces. The sculpted servery, wait stations and seats float between the darkened floors and ceiling like moored vessels. The restrained architectural palette is animated by copper detail and leather furnishings, giving a nod to inspirational kelp.
The codified format of a mainland restaurant—mainly cellular rooms catering to business and family dining—is deftly interpreted. The circular table pinning the centre of each suite anchors a side setting for tea or talking. Similarly, a chef’s table spins off the main dining room, contributing a contemporary spatial and service experience. Without hewing to traditional architecture, the designers have shaped a dynamic and evocative setting for one of China’s great culinary traditions.
International Chapter Award for Interior Architecture
Paris Apartment | Wood Marsh Architecture
Jury citation
Submitted in both the Heritage and Interiors categories, the jury was impressed by the sensitivity of the meticulous restoration as well as the understated and respectful renovation of this apartment within Jules Hardin Mansart’s 1668 Parisian residence: the Hotel de Sagonne.
In this small but challenging project, Wood Marsh created a delightful, complementary contrast and dialogue between the old and new. Their sophisticated understanding and approach to the prevailing design issues is evident in their selection of materials and colour palette appropriate for the soft Parisian light that bathes the interiors.
Plan and section opportunities were limited due to the historic significance of the existing structure. That said, as Wood Marsh suggest, they were able to achieve a ‘balance of history and modernity’ with minimal means. The attention to detail and the seamless integration of current technology is admirable and to be applauded.
As proudly described by the present owner, ‘Wood Marsh achieved a perfect synergy of past, present and future.’ Achieving a delicate balance between respecting heritage and a ‘modern’ aesthetic is the overarching strength of their design.
Public Architecture
International Chapter Commendation for Public Architecture
Te Ao Mārama South Atrium | fjcstudio (formerly fjmtstudio), with Jasmax and DesignTRIBE
Jury citation
The architects transformed a complex colonial plan, which initially presented little architectural representation of Maori and Pacific Culture, and forged a clear hierarchy of spatial experiences culminating at TE AO MARAMA: A culturally inclusive space to meet, relax and just be, in a calm and contemplative aura. Via timber shell forms and operable carved timber screens, the route integrates the artwork MAN-ULUA, symbolising unity and the bringing together of all things. As the architect’s state: ‘TE AO MARAMA is an aspiration of design for decolonisation’.
Residential Architecture - Multiple Housing
International Chapter Award for Residential Architecture - Multiple Housing
The Park Santa Monica | KoningEizenberg Architecture
Jury citation
There is a European sense of special and social consequence in the development of this typical typology in the interactive courtyards of the plan. The traditional street wall is reconsidered through a series of stand-alone blocks perpendicular to the long site dimensions. The blocks are connected via open bridges with one point of vertical lifting to all levels and to a major series of resident community outdoor rooftop amenities including a kitchen garden, pool, lounge areas and a dog run. The courageous client has allowed the architect to explore a new housing social paradigm. Neighbourly interaction is encouraged whilst pursuing an outcome of sustainability that achieves LEED Platinum Certification (6-star green star). Photovoltaic canopies provide innovative shade structure to rooftop seating areas, which also reduces the heat island effect. There is a rhythm to the external cladding via alternating solid masonry/metal framing façade sequences. The architects have disengaged with the traditional context and have designed an experiential building both to residents and the broader community. This is thinking that looks beyond the site itself, contributing to a richer neighbourhood that will no doubt influence developments that follow.
