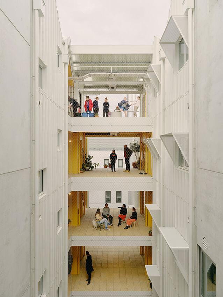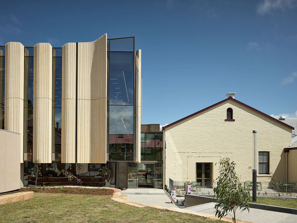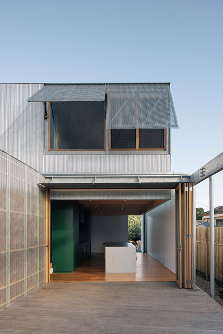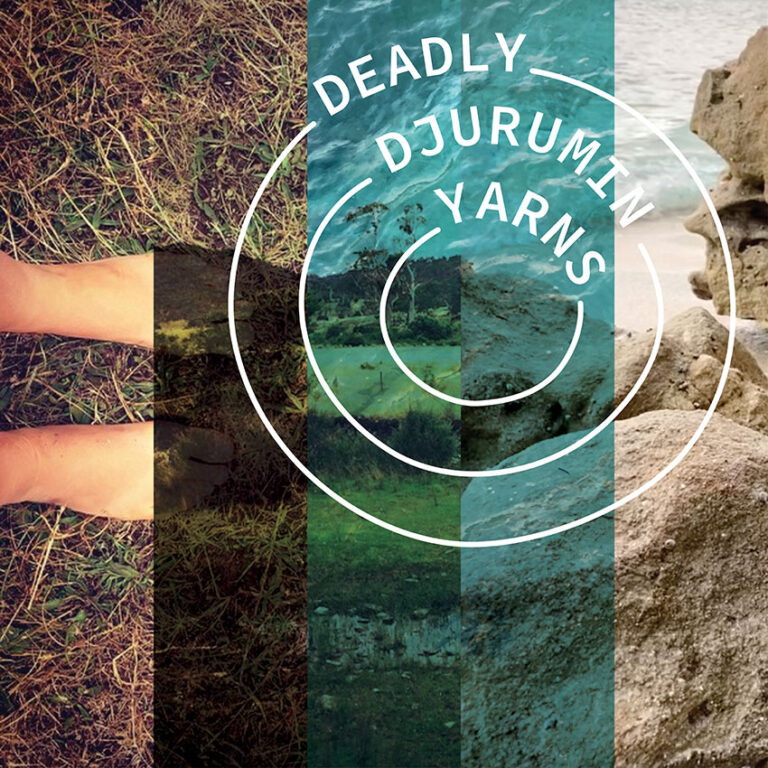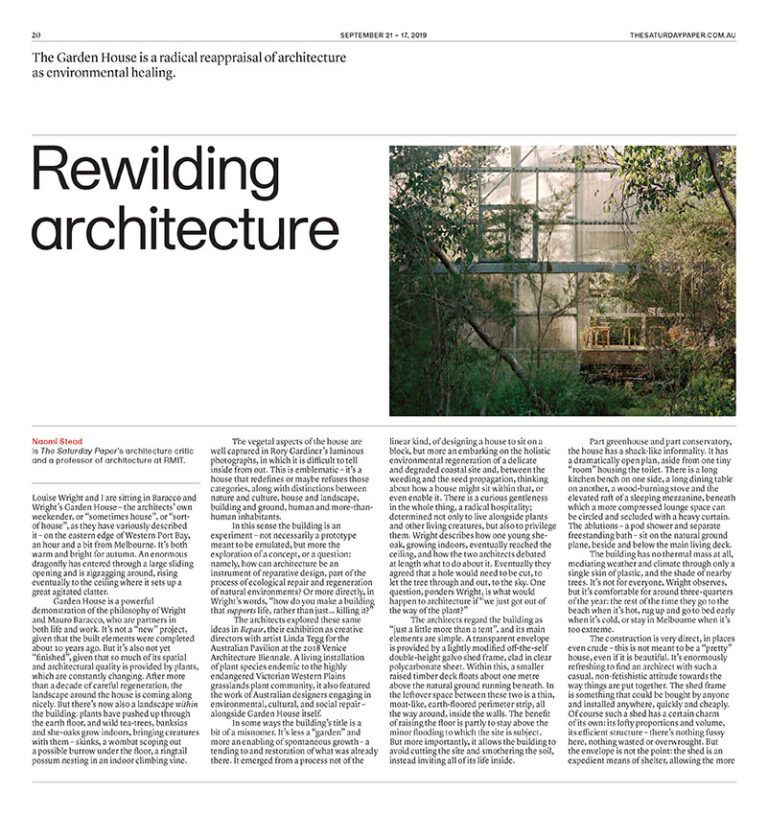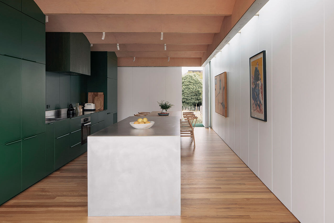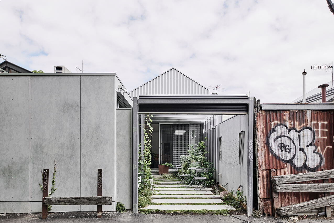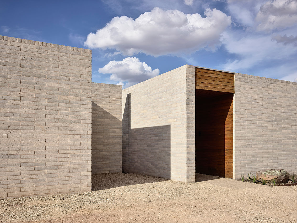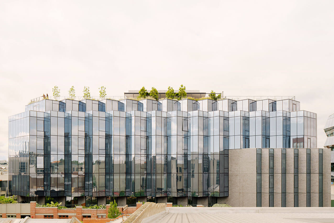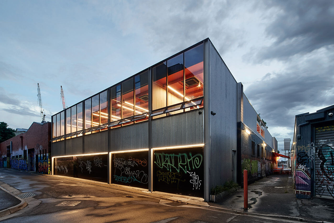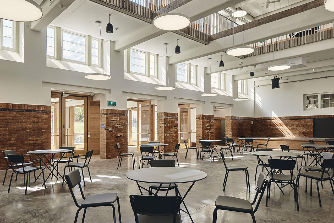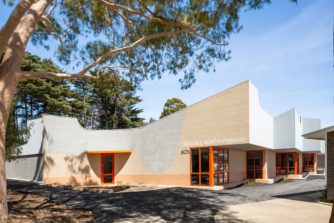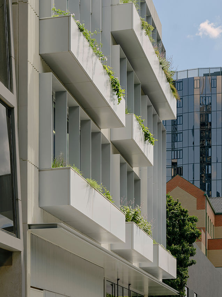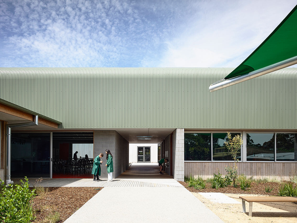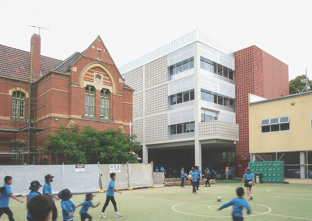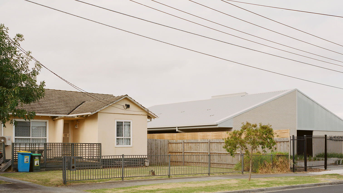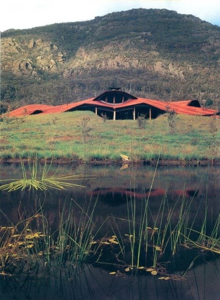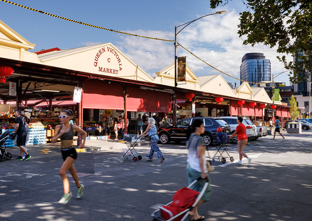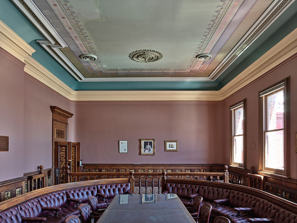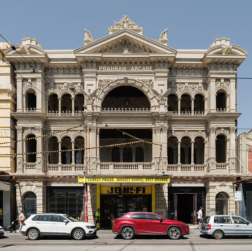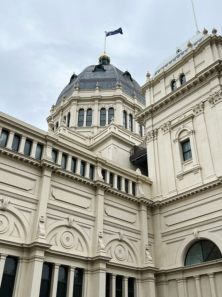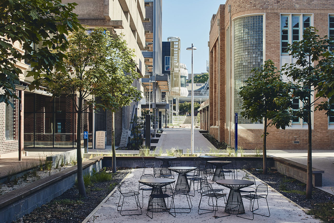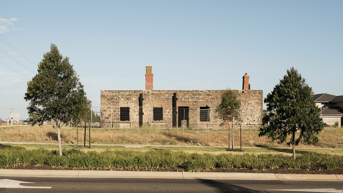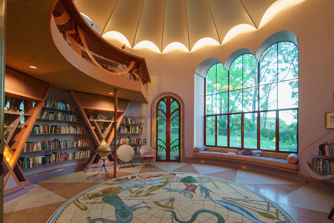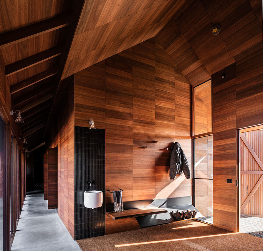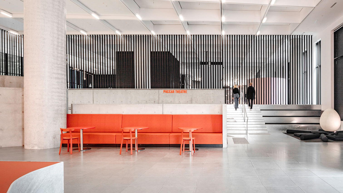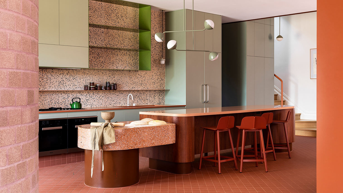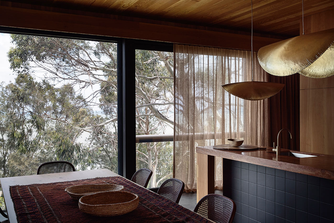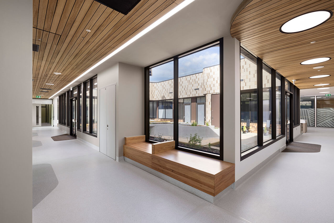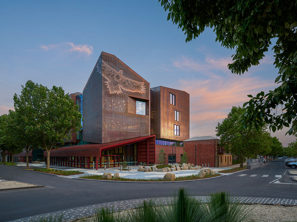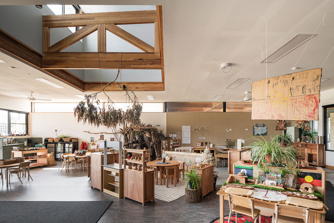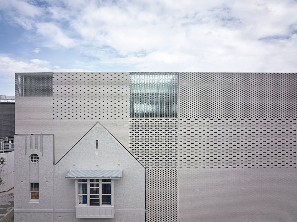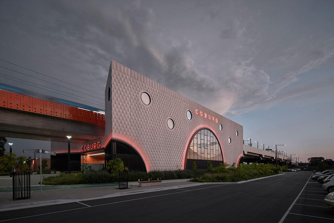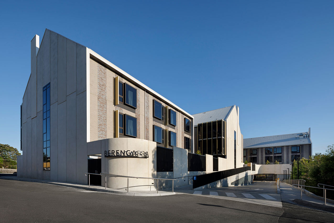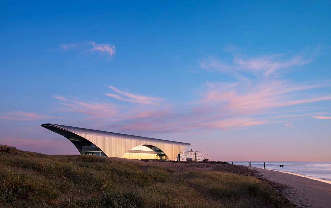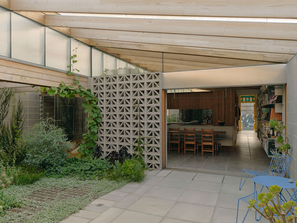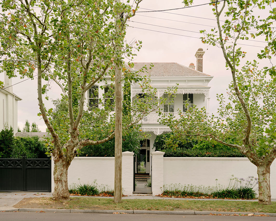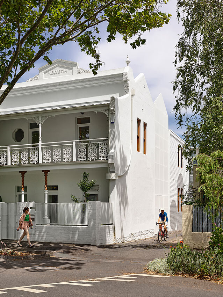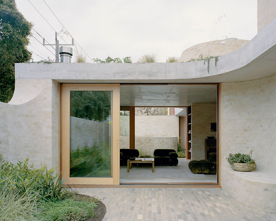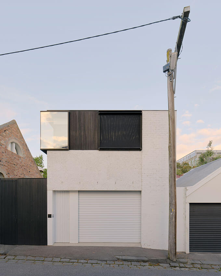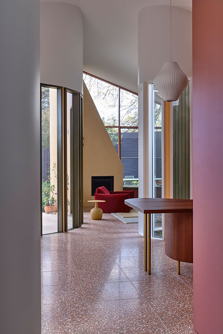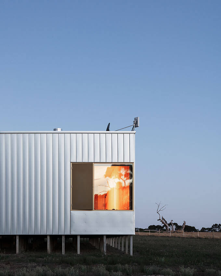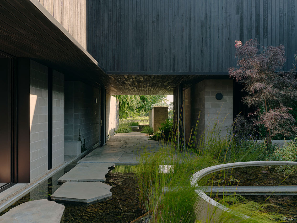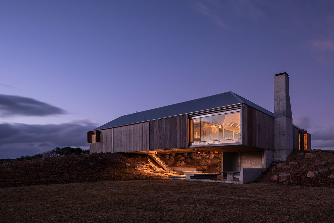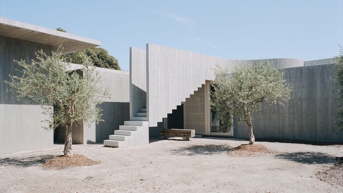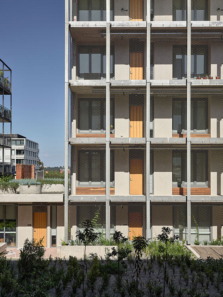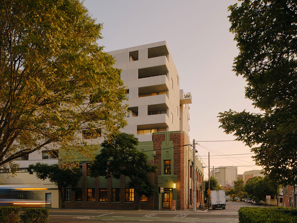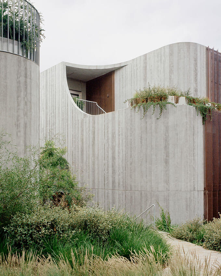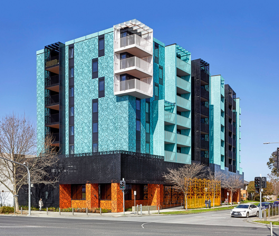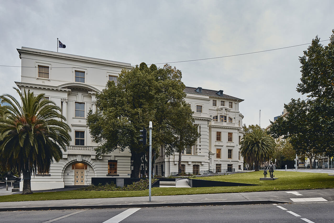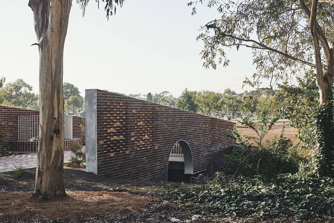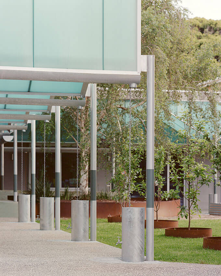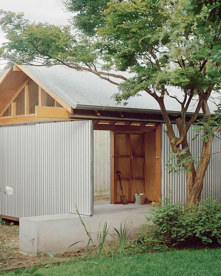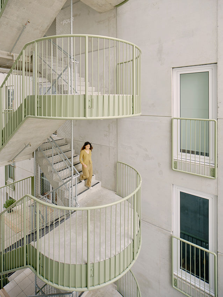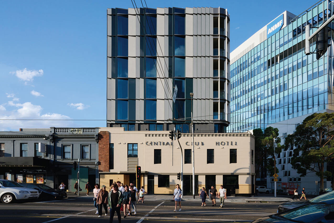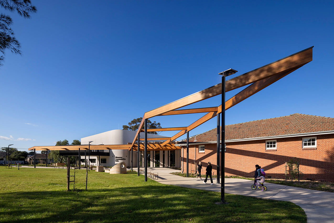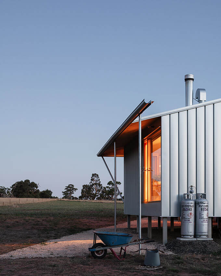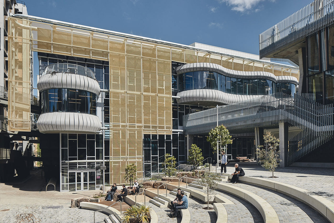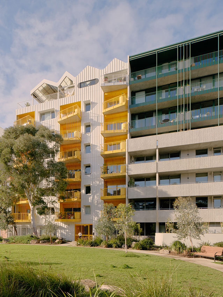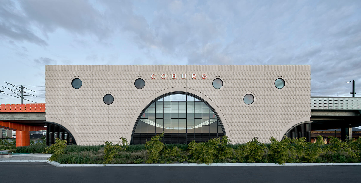2023 Victorian Architecture Awards Winners
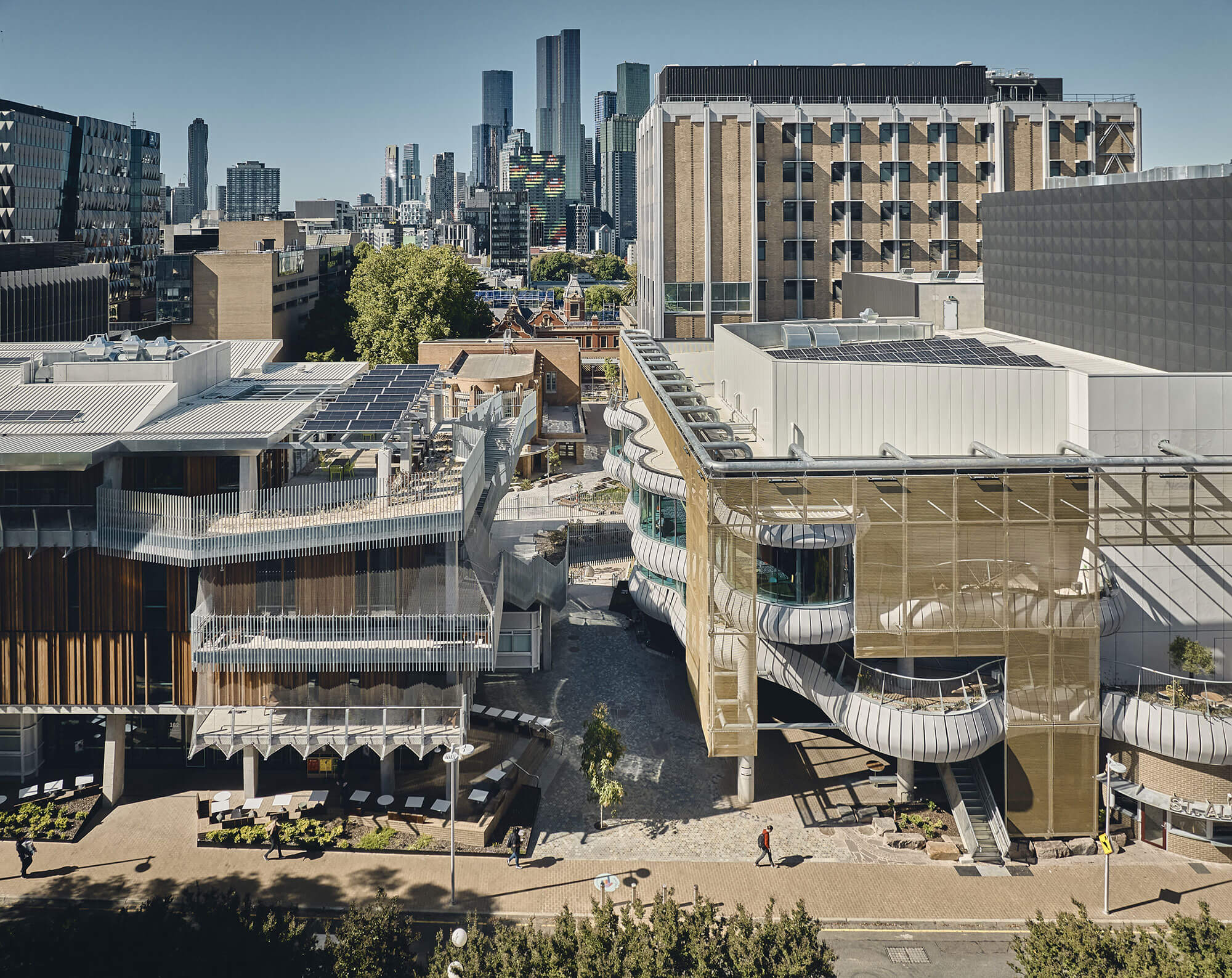
2023 National Architecture Awards
2023 Victorian Architecture Awards - results
The Australian Institute of Architects Awards program offers an opportunity for public and peer recognition of the innovative work of our Victorian members.
The program also provides the Institute with a valuable mechanism to promote architects and architecture within Victoria, across Australia and internationally.
2023 Victorian Architecture Awards and Prizes
Victorian Architecture Medal
University of Melbourne Student Precinct | Lyons with Koning Eizenberg Architecture, NMBW Architecture Studio, Greenaway Architects, Architects EAT, Aspect Studios and Glas Urban
Jury citation
University of Melbourne Student Precinct is a transformative, scalable urban project that realises a strong co-designed vision. A vision that recognises the social ecologies in play over time and the critical need for healthy habitats everywhere and anywhere.
A deliberate dissolution of the thresholds at the eastern gateway into the university invites a new level of flow, porosity and safety. The pedestrian-landscaped terrain extends a gentle hand of welcome into the public street realm and invites us all to wander in, prop, meet new and old friends, study, watch or play.
New buildings are stitched seamlessly alongside old and reinterpreted in a deeply sophisticated manner, evidencing high levels of collaborations and a diversity of voices from inception to completion. Successes lie not only in the sum of their parts but in the spatial intimacy achieved via attention to detail, tactile landscape-led palettes, the strength of visual connectivity and the memory of time grounding the precinct.
The jury was impressed by the commitment held by team members to go well beyond the brief to ensure that the co-design of this precinct was authentic and extensive. Deeply respectful of its heritage, this new agile living precinct will doubtless evolve over time successfully due to its shared sense of ownership. In reality, it is not only a student precinct but a delightfully inclusive new public realm for us all to use and feel part of a community.
The Dimity Reed Melbourne Prize
Nightingale Village | Architecture architecture, Austin Maynard Architects, Breathe, Clare Cousins Architects, Hayball and Kennedy Nolan
Jury citation
Nightingale Village is a considered urban design response to the fraught question of how to live comfortably together in the inner suburbs of Melbourne. Comprised of six buildings adjacent to the train line in Brunswick, Nightingale Village is a welcoming, fine-grain extensive development that offers a sustainable alternative to the often opaque and monolithic high-density residential model that surrounds it.
The success of the design lies in the design team’s ability to solve complex problems at a multitude of scales. At the city scale, the development actively leverages its large size(203 dwellings) to maximise its environmental response through the sharing of services and amenities.
It manages to do this without exclusion or privatising adjacent spaces. Nightingale Village feels like a continuation of the surrounding residential fabric, albeit at a taller scale. Six architects have each designed a unique and finely tuned building that forms an authentic new Brunswick neighbourhood. Balconies, courtyards and active shopfronts line interfaces giving the precinct a sense of life while offering passive surveillance.
The pedestrian scale is elegantly considered, from integrated seating ledges to playful letterboxes ensuring the spaces between buildings feels safe and inviting.
This excellent project is the result of a rich multidisciplinary collaboration. It sets a high standard for the development of multi-residential buildings in Melbourne and encourages big conversations around title boundaries, setbacks and precincts.
Regional Prize
Warrnambool Library and Learning Centre | Kosloff Architecture
Jury citation
Kosloff Architecture’s vision is attentive, generous and transformative, combining the adaptive reuse of the heritage Orderly Room with a three-storey addition to enhance facilities for the local community and TAFE campus at the heart of Warrnambool.
An inventive threshold connects both buildings via a study stage, bridge and internal light-filled laneway, which creates a rich urban connection to unify the centre with the campus and city. It offers the community an exceptional level of accessibility, inclusivity and exchange for learning, activities and ideas.
An ambitious sustainability agenda ensures a 100% electric facility with substantial retained and local material content. The care given to the Orderly Room Collection is immediately evident; a sublime space of grand proportions is articulated by tactile surfaces, natural timbers and soft furnishings which offers a comfort of human scale for the enduring enjoyment of civic life.
The Learning and Library addition is compelling and beautifully detailed, mediating its context with a thoughtful scale and palette. The structural solution is clever, the concrete curves of the facade appear weightless in contrast to the heavy heritage context. Wall to window ratios provide an efficient thermal envelope, allowing for intimate occupation within the facade depth between framed views and regulated daylight.
EmAGN Project Award
AB House | Office MI—JI
Jury citation
Confidently sitting astride an indigenous garden on a flat, unremarkable, suburban block, the apparently poker-faced translucent facade of AB House conceals a magic box of inventive narrative and material exploration that quickly enthrals visitors. A more careful viewing of the street facade reveals an abstracted reading of the traditional verandah with concealed entry through a corrugated acrylic panel facade.
A colonnade of galvanised steel posts gently lifts the house above its statutory flood level with mechanical precision, and together with steel beams, creates a three-dimensional matrix into which the spatial development has been woven. The industrialised external aesthetic softens upon entry with timber-planked flooring and panelled-plywood linings.
This discernible sense of expressed elemental composition continues beyond the technical into the programmatic with the form wrapping around a central decked courtyard enabling the front zone to operate as a cosy weekender or to host family and friends by engaging the rotated rear zone. Innate flexibility is complimented by mechanically operated elements such as protective screens over the fenestration. The Jury was impressed by the thoughtful and technical detailing that pervades this project.
AB House by Office Mi—Ji is truly a delight and a worthy winner of the 2023 EmAGN Project Award.
Bates Smart Award for Architecture in Media - National Award
Deadly Djurumin Yarns | Deadly Djurumin and Parlour
Jury citation
Deadly Djurumin Yarns, produced by Deadly Djurumin and Parlour, makes an exceptional contribution to the field of architecture. Moderated by Sarah Lynn Rees and Danièle Hromek, the series comprises 15 hour-long episodes that together begin to unpack current practices, processes and challenges faced by those working to integrate cultural heritage and Country into the built environment in Australia.
Deadly Djurumin Yarns brings together voices and projects from across Australia. Through thought-provoking discussions that include architects, heritage specialists, planners, clients, Traditional Owners and Elders, this project draws on the expertise of many to propose how the industry can better connect to Country, culture, and community. Presented as a series of video recordings, Deadly Djurumin Yarns overcomes barriers to information and is therefore capable of facilitating much-needed conversation within the built environment.
As a platform for sharing firsthand experiences, Deadly Djurumin Yarns elevates Indigenous voices, promotes cultural understanding, and inspires a more inclusive and sustainable built environment. Contributing to a long-awaited conversation, the series uses media to catalyse positive change in the industry. By supporting respectful and meaningful communication, Deadly Djurumin Yarns is informing the future of architecture in Australia.
Bates Smart Award for Architecture in Media - Advocacy Award
The Age / Opinion Pieces | Michael Smith
Jury citation
Michael Smith’s series of contributions for The Age take complex urban and architectural questions and relay them in a clear and accessible manner. It is a rare example of an architect speaking beyond the profession and advocating for issues that impact the lives of a broad public.
Smith dives into the details of planning policy in his piece “Small apartment buildings should be exempt from planning NIMBYism”, and advocates for new public spaces in “Docklands should be turned into our next live music hub”. He champions new playgrounds while cautioning against inequity in his article “A playground revolution is taking place, but the suburbs are missing out” and simply calls out bad design in a humorous way in “Melbourne Aquarium left me feeling crabby”.
With each piece, Smith does more than identify the issues, he also offers practical and imaginative suggestions for what might be done. These suggestions speak up for the city and its residents, not merely for the benefit of architects.
Smith’s articles form an important contribution to the debate around the future of Melbourne and demonstrate how architectural thinking can be directed to larger civic questions.
Bates Smart Award for Architecture in Media - State Award
Architectural Criticism in The Saturday Paper | Naomi Stead, RMIT, The Saturday Paper
Jury citation
Naomi Stead’s architecture articles for The Saturday Paper are a captivating exploration of a wide range of architectural works, encompassing various scales and typologies. Stead’s unique approach embraces a celebration of each project’s sense of place and design philosophy. Notably, her description of the Sydney Modern’s atrium, designed by SANAA, as “a descending diagonal – a skewer of oblique voids tumbling down the hill,” exemplifies her ability to capture the character of architectural spaces.
Setting her work apart is Stead’s balanced perspective, providing both positive and critical assessment, in contrast to much of the current architectural criticism. Whether analysing grand endeavours like the Sydney Modern or smaller-scale projects like Garden Tower House by Studio Bright, Stead reveals the intrinsic significance of buildings beyond their visual aesthetics.
The exceptional talent of Naomi Stead lies in her capacity to engage a broader audience. Her language is devoid of technical jargon. Her thought-provoking commentary offers valuable insights into architectural projects, making her essays enjoyable reading for both architectural enthusiasts and non-architectural readers alike. Her essays are compelling and informative, leaving a lasting impact on anyone interested in the world of architecture.
COLORBOND® Award for Steel Architecture
COLORBOND® Award for Steel Architecture
AB House | Office MI—JI
Jury citation
This exceptional project epitomises architectural finesse, seamlessly melding functionality and aesthetics with a captivating allure. The steel columns enveloping the structure not only assist in lifting the building volume gently to comply with floodplain requirements but also exude an unwavering sense of transparency and strength. A testament to structural integrity, these robust elements embody both protection and revelation, embracing their surroundings with resolute purpose.
Every detail of this project has been fastidiously considered. Expansive hinged doors unfurl views to the native gardens, transforming the dining area and kitchen into captivating stages for sensory exploration. Meticulous craftsmanship shines through in practical features where form seamlessly aligns with function.
Native gardens thoughtfully soften the industrial aesthetic, veiling the void beneath the structure when desired. This delicate integration of nature transcends the boundaries of the built environment, creating a harmonious dialogue between the architecture and its surroundings.
In essence, this extraordinary project stands as a testament to architectural brilliance, capturing imagination with its creative ingenuity, meticulous craftsmanship, and a profound appreciation for the dynamic interplay of space, materials, and human experience.
Commendation - COLORBOND® Award for Steel Architecture
That Old Chestnut | FIGR Architecture Studio
Jury citation
This unassuming project exemplifies urban living within a limited space. Volume and light are captured in abundance while the strategically placed kitchen and pergola shield overwhelming neighbours. This exceptional design triumphs over constraints to create a pocket of introversion and calm among the bustling neighbourhood.
The embrace of off-the-shelf steel elements provides sharp and robust detailing that’s rarely achievable in a modest project and the deliberate homage to the worker’s cottage roofscape is a testament to the architects’ contextual sensitivity.
Commercial Architecture
The Sir Osborn McCutcheon Award for Commercial Architecture
Delatite Cellar Door | Lucy Clemenger Architects
Jury citation
The remarkable commercial success of this beautifully designed Delatite Cellar Door is a testament to the exceptional relationship between the client and architect.
Throughout their visit, guests are immersed in a multisensory experience that unfolds with each passing moment.
Sitting gracefully in the landscape, guests are invited on a gentle ascent through the magnificent surroundings to the building. Moving through the space, every opportunity is seized to connect to the environment, as demonstrated through the external portal that frames Mount Buller in the background, creating an imaginary threshold to the cellar experience.
The spaces unfold effortlessly, displaying exquisite, understated details that make use of the skills of local craftsmen and locally sourced materials. This reflects the tireless commitment of both the client and architect to sustainability and their respect for the land, fostering a seamless relationship with nature in line with their business philosophy.
The interiors successfully create a welcoming domestic atmosphere where visitors can pause to take in the view and warm and welcoming space.
The client’s generosity in sharing their stunning asset with the local community is reflected through the spatial organisation of the building and landscape. This is enhanced through the versatility of the space allowing the opportunity for music festivals and local farmer’s markets to take place on the premises in future.
Award for Commercial Architecture
Encore Cremorne | Fieldwork
Jury citation
Through a meticulous process of moulding the volume of the space, Fieldwork’s Encore Cremorne project responds to the challenging brief of delivering an office tower, with an outstanding example of urban integration.
The 20th-century brick building is carefully retained and restored, with inserted punctual openings to facilitate the new commercial activities housed within the structure. Above, the new development is composed of seven floors with a superb, pleated glass and brick facade that reflects and deconstructs the surrounding environment through a play of reflections and lights.
The volumes gracefully dance and sway, guided by delicate modulation, hollowing out at the corners, offering respite to the dense urban fabric. The wells of light they create beckon the sunlight to delicately permeate through to the narrow laneways.
The relationship between the historic ground-level building and the new volumes is masterfully harmonised, transcending their differing scales, through the carving of the interstitial spaces. The well established, jungle-like gardens at various levels of the building provide an extraordinary experience for tenants. Likewise, the generous communal areas immersed in greenery offer spaces for both conviviality and focused work.
AWARD FOR COMMERCIAL ARCHITECTURE
JCB Studio | Jackson Clements Burrows
Jury citation
JCB has successfully reimagined a post-pandemic, flexible working space that fosters collaboration and creativity.
The studio, located in the bustling streets of Richmond, is an outstanding example of an adaptive reimaging of a warehouse that coexists with long-standing neighbourhood businesses.
The design approach recognises the transient nature of this fast-developing part of the city with a commitment to sustainability. Every effort has been made to preserve as much as possible, integrating new components specifically with their lifecycle in mind. The building’s original envelope and structure are maintained, together with the sawtooth roof and the timber flooring. The new laminated timber beams, particle board, steelwork and trusses are off-the-shelf items to be disassembled and reused in case of future demolition. All furnishings are beautifully detailed and manufactured, modularly designed to be easily flat-packed and transported elsewhere.
Materials such as stainless steel used at times to structurally reinforce, elevate the details and accentuate the orange colour (a romantic and nostalgic reference to the history of the practice), weaving a compelling narrative that unfolds throughout the spaces.
The project successfully creates a central introspective yet collaborative space, isolated from the noise of the main road, while maintaining a constant connection with the surrounding context of its perimeters. This is exemplified through the self-owned and managed cafe. Open to the community, it activates the adjacent lane and rear entrance to embrace the vibrant street art of the area, ultimately enhancing the building’s unique and dynamic atmosphere.
Commendation for Commercial Architecture
CONO Business Park | Particular Architects
Jury citation
CONO Business Park presents a remarkable achievement in elevating the industrial typology.
Thanks to a well-considered street interface, the constant consideration and integration of human scale, and thoughtful organisation of units, the project succeeds in creating a welcoming and vibrant space for the diverse working population. It simultaneously fosters engagement within the surrounding community and businesses operating in the near proximities.
The quality finish of the concrete, considered details, climbing green walls, and the hand-painted super graphic all contribute to a level of refinement that is atypical for this type of development.
The architect has successfully demonstrated the value of good design by fostering a positive relationship with the client, resulting in a space that delivers both a successful commercial outcome and the positive wellbeing of those who work and visit here.
EDUCATIONAL ARCHITECTURE
The Henry Bastow Award for Educational Architecture
University of Melbourne Student Precinct | Lyons with Koning Eizenberg Architecture, NMBW Architecture Studio, Greenaway Architects, Architects EAT, Aspect Studios and Glas Urban
Jury citation
The University of Melbourne Student Precinct resolves myriad forces – urban, social, cultural, historical, geographical – into a richly layered campus that is both vibrant and robust. There is a seamlessness to the precinct with its roots in the design team itself: many architectural voices singing from the one song sheet without ever sacrificing their individual expression.
Seamlessness in all things: between the city and the campus; urban grids and natural waterways; the interior and exterior realms; Indigenous and colonial narratives; upper and lower levels; urban and human scales; and between student-run and university-controlled spaces.
Despite the many challenges inherent in the complexities of the site, stakeholders, and the brief, the design team have managed to transcend mere pragmatics to deliver a campus that is energised, joyful and deeply expressive. It is seamless, yet never at the expense of texture, diversity or authenticity. In fact, it is in the deep exploration and celebration of the precinct’s many threads that resolutions have been found: their commonalities and tensions expressed and resolved. A microcosm of what a city could be and ought to be. Accommodating. Inclusive. Delightful.
Award for Educational Architecture
Box Hill North Primary School | Sibling Architecture
Jury citation
Box Hill North Primary School by Sibling Architecture embraces the opportunity to transform a simple brief for a primary school building into a spirited and playful set of spaces that hold opportunity in every corner. Sibling Architecture’s distinct hand has translated to a project that offers delightful day-lit and inspiring learning environments that will capture the imagination of students.
The building, which is framed by eucalypts and brick villas, greets the community with a formal language that is borrowed from its context to create a familiar and homely space for the school community.
Sibling Architecture has demonstrated how small moves can deliver big impact. A conventional four-by-two arrangement of eight classrooms is enhanced by the rotation of each north-south pair. This gentle shift offers a generous result: what would ordinarily be a central circulation spine is transformed into a zigzag of layered pockets for retreating, making, and doing.
The jury were delighted by the expansive volume of the interior spaces as well as the playful geometry of the brick and metal building fabric. The project is exemplary in its careful articulation of all architectural elements to create a spirit of generosity within a small footprint.
Award for Educational Architecture
Centre for Higher Education Studies | Fieldwork + Brand Architects
Jury citation
At the Centre for Higher Education Studies (CHES), Fieldwork + Brand Architects have deftly navigated a myriad of easements and the challenges of an incredibly tight Chapel Street site to create a considered and delightful vertical school for the state government’s accelerated learning program.
CHES presents measured and robust facades to the Chapel Street and rear elevations – corrugated precast planter boxes and carefully shrouded windows. However, in the interior is where the true joy is revealed. At ground level, clear planning leads to a carefully landscaped social courtyard at the base of a dramatic and light-filled atrium. On such a tight site, both architect and client should be applauded for the spatial relief this provides the interiors.
On the upper levels, the collaboration with Ben Cleveland to develop the formal and informal learning settings has led to thoughtful and well-considered outcomes. The central atrium is wrapped with a series of purposeful breakout spaces and nooks. Classrooms are light-filled, and the facade planting mediates views to the neighbours.
The interior palette and detailing are refined and cohesive, Victorian Ash, utilised in the hybrid structural system, has been celebrated throughout. It was abundantly clear the architects revelled in the rhythms and rules they set themselves.
award for Educational Architecture
Macleod College | Kennedy Nolan
Jury citation
Kennedy Nolan’s Macleod College Science Centre breathes fresh air into this existing campus, with a contemporary response expressing a clear vision and confident identity. Strategic demolition unlocks opportunities for connections and courtyards, creating a highly legible and compelling campus, refreshing the public interface and inviting future development.
Working hard within constraints and consistently seeking opportunities for generosity, purposeful specialist teaching spaces are delivered with joyful highlights. Releasing circulation from corridors, breezeways cleverly allow porosity, inviting occupation and supporting the broader vision for a connected campus. Delightfully permeable bathrooms welcome light and air indoors.
Responding to the materiality of the existing 1970s buildings, the soft tonal external palette references the native bushland and settles comfortably into the surrounding landscape. A confident complimentary interior palette offers an inviting and uplifting interior. Bullnose-roof forms and curves create dynamic form, with considered details enabling clean simple lines.
Deftly articulated, this project feels effortless. Smart decisions have been made to provide texture and warmth within a robust palette. This astute care given to material selection, form and spatial planning provide great value. This project presents a highly engaging contemporary environment for learning, providing an optimistic template for public schools to come.
Commendation for Educational Architecture
Carlton Gardens Primary School | Six Degrees Architects
Jury citation
Embracing student requests for pink Lego and a giant slide, this project packs a lot into a tight site, delivering high efficiency with playful moments. Order is prioritised to deliver value, enabling an open ground plane and a series of inviting light-filled perimeter classrooms.
Persuasive versatility is demonstrated by the successful loose-fit top floor. Breeze blocks and perforated screens add a lyrical overlay, mediating edges and framing external views. This project is commendably bright and robust with compelling adaptability.
Commendation for Educational Architecture
Meadows Primary School | Project 12 Architecture
Jury citation
At Meadows Primary School, Project 12 Architecture puts the needs of their client first and foremost – providing rational and calm architecture that fosters student academic, social, and emotional requirements. In doing so, they have created a simple and elegant outcome that puts the school’s needs before design ego.
The well-crafted exteriors are balanced with a hard-working internal plan. The corridors quietly delight with playful use of colour and natural light. There is integrity in the approach throughout, and the result is highly commendable.
Enduring Architecture
The Maggie Edmond Enduring Architecture Award
Brambuk: The National Park and Cultural Centre | Gregory Burgess Architects
Jury citation
Brambuk: The National Park and Cultural Centre, has been a vital cultural focus for the surrounding communities of the Jadawadjali and Djab Wurrung people for more than 30 years. The Jadawadjali and Djab Wurrung people have lived around Gariwerd (the Grampian Mountains) in western Victoria for more than twenty thousand years. Brambuk: The National Park and Cultural Centre, formerly known as Brambuk Living Cultural Centre, was designed by Gregory Burgess. He met and worked together with the local people and camped on-site to sketch the building’s general form.
Since its opening in 1990, Brambuk has become a powerful symbol of the many ways in which architecture might be a productive tool of reconciliation. Brambuk incorporates a ceremonial ground and the totems of the five Koorie communities who have links with Gariwerd, including the emperor moth and cockatoo. Conrad Hamann has written that its roofline seems to rise like a bird, settle to the ground like a falling leaf, and at the same time echo the undulating lines of nearby Boronia Peak.
Brambuk’s siting and alignment concentrate and extend this powerful surrounding landscape. Inside, a great rubble-stone fireplace is Brambuk’s welcoming heart. Ironbark poles evoke the sense of the bush outside, while a curving path from behind the hearth spirals to an upper gallery framed by eyelid windows. Around the building, earth berms protect an arboretum of edible and medicinal plants. With an extremely tight budget, traditional building techniques here have been married with advanced timber technology to create a responsive, organic building that seems to be alive. Today, for its visitors and its communities, Brambuk continues to speak convincingly across cultures, landscapes, and time.
HERITAGE ARCHITECTURE
The John George Knight Award for Heritage Architecture
Queen Victoria Markets Shed Restoration A - D, H - I | NH Architecture with Trethowan Architecture
Jury citation
The great strength of NH Architecture with Trethowan Architecture’s restoration of Sheds A-D and H-I at the Queen Victoria Market is in the invisibility of its outcome. It is a clever future-proofing solution that celebrates the vibrancy of this much-loved market space.
The restoration’s primary objective was to repair and refurbish the open-air sheds while improving the market experience for all stakeholders. The challenge of the brief was to achieve this outcome without closing the market, resulting in a staged and in-situ solution.
Extensive stakeholder consultations enabled traders and the public to provide input and shape the project’s direction. The project team focused on upgrading services and restoring the structural elements to enhance the shed’s longevity along with providing a new, insulated roof that creates a sustainable outcome within the historic market precinct.
The jury was greatly impressed by the seamless integration of the outcome, preserving the chaos of the market while providing traders with improved access to power, water, and mobile food storage units that were co-designed with the traders.
The project successfully balances the restoration of significant architectural heritage with the needs of contemporary market operations setting a new benchmark for future restoration projects located within bustling urban environments.
Award for Heritage – Conservation
Fitzroy Town Hall Ceiling Conservation | Conservation Studio Australia
Jury citation
The restoration of the Fitzroy Town Hall Ceiling is marvellous. This project represents an outstanding example of how multidisciplined, insightful and research-based conservation can bring an important heritage site back to its former glory.
The Fitzroy Town Hall is a culturally significant building in Melbourne. Its elaborate plaster ceiling was in dire need of restoration, having suffered significant water damage and resulting mould contamination. The team remediated water ingress by introducing a siphonic drainage system. The original ceiling in the Council Chamber was a painted paper on hessian lining nailed and glued to timber boards. Covered in the 1930s due to water damage, this ceiling was removed to reveal a beautiful but deteriorated paper ceiling.
The restoration work involved conserving, stabilising and restoring 24 ceilings, which were progressively deteriorating, resulting in the temporary closure of the Main Hall and Council Chamber. Three main stabilisation methods were employed, including pinning the plaster ceiling back to existing joists, spray application of resin adhesive, and stitching the moulded ceiling embellishments using copper wire. The restoration project showcases the successful combination of traditional and modern conservation techniques, resulting in the preservation of cultural heritage and an important landmark for future generations.
Award for Heritage – Conservation
Prahran Arcade Façade Conservation | RBA Architects and Conservation Consultants
Jury citation
The earthquake in 2021 that damaged buildings in Chapel Street, also threatened to shear off the highly ornamented facade of the nearby Prahran Arcade, a fabulous example of the 19th-century shopping arcade, built at the end of Melbourne’s land boom.
The building was still magnificent with ruinous grandeur before RBA Architects and Conservation Consultants’ beautiful restoration, the tours of duty with various embattled tenants, nailed to it like war medals. It is testament to the ambitious but failed vision of a rare breed for the time – a private female speculator. The building literally struggled to get steam going (Turkish Baths were proposed) and the banks foreclosed it within seven years. Dan Murphy established his wine cellar there. But decades of neglect gave it a seedy vibe – good enough for storage, artist studios, and movie sets with menace in the plot.
The jury was impressed with the specially developed render, the craft of hand-pulled plasterwork, and the creative use of a balcony floor to structurally pin the facade back to the building.
We often bemoan that quality of buildings lost to spreadsheets – the “they don’t make them like they used to” sentiment. This owner believes the numbers say otherwise. Investing in the restoration of this grand dame is good for business. We can’t wait to see what he does next.
Award for Heritage – Conservation
Royal Exhibition Building - Promenade | Lovell Chen
Jury citation
Visitors to the Royal Exhibition Building (REB) can enjoy spectacular elevated views from the UNESCO World Heritage Building for the first time in 100 years, thanks to Lovell Chen’s recent restoration efforts. Designed by Joseph Reed for the 1880 and 1888 international exhibitions, the REB is a magnificent Victorian landmark. The main building is the only international survivor of a Great Hall from a major industrial exhibition of the period.
Lovell Chen, renowned for their ongoing restoration work on the REB, recently reinstated the 360-degree roof promenade deck and conducted conservation works on the south facade and drum dome.
Many structural and conservation challenges were met along the way. A cupola was remarkably removed in one piece to install a new lift and steel stair in the west pavilion, where the original lift had been, and Lovell Chen made the bold decision to significantly increase the size of the original promenade to ensure its future viability.
It is a great responsibility to work on a UNESCO World Heritage Building, but Lovell Chen’s skill and deep understanding of the building has led to a thoughtful response that will no doubt be enjoyed by many future visitors to the Royal Exhibition Building.
Award for Heritage – Creative Adaptation
University of Melbourne Student Precinct | Lyons with Koning Eizenberg Architecture, NMBW Architecture Studio, Greenaway Architects, Architects EAT, Aspect Studios and Glas Urban
Jury citation
The University of Melbourne Student Precinct mediates several generations of buildings constructed between 1888 and 1972. Addressing Grattan Street, the original 1888 building was appended by multiple structures, most notably the 1939 Frank Tate building designed by Percy Everett. The ERC and Doug McDonell buildings were added in 1968, including an elevated plaza and monumental staircases linking the ERC and 1939 Buildings. The plaza submerged Frank Tate.
The jury were impressed by the deft interpretation and adaption of this complex urban condition into a coherent company of spaces. The informed conception of First Nations cultural heritage is evident in various aspects of the project, including the Welcome Ground and Welcome Terrain that flow throughout the precinct, and central Tanderrum Space reinstating the water story of the original Bouverie Creek.
The student precinct’s urban response replaces the elevated concrete plaza with solid ground that respects and preserves the heritage structures. The old gymnasium in Frank Tate opens up into a double-height market-hall space, creating new perspectives and uses in the old building.
Similarly, the selective demolition and purposeful additions to the 1888, ERC and Doug McDonnell budlings suggest a methodology for campus interventions to celebrates the journey of discovery that characterises the University of Melbourne.
Commendation for Heritage – Conservation
Doherty House | RBA Architects and Conservation Consultants
Jury citation
The restoration of Doherty House in Tarneit is a significant achievement in Victoria’s heritage preservation. The remnant fabric was perilous, destroyed by fire in 1969, rubble walls rotating outwards, and missing lintels readied for catastrophic collapse.
An exhaustive analysis of the ruins enabled vegetation removal and repair work. The approach combined traditional and digital conservation techniques.
The result maximised fabric retention, cultural heritage value, and set the stage for potential adaptive re-use, providing a striking interpretive feature in an otherwise unimpressive suburban development.
Commendation for Heritage – Creative Adaptation
Albert Park Primary School Performance Hub | Searle x Waldron Architecture
Jury citation
The 1884 Wesleyan Church at Albert Park Primary School is an absolute gem of a project. A simple move of reversing sightlines across an amphitheatre-planned building solved several problems for the school. Searle x Waldron Architecture removed ad hoc additions, polished-up window hardware and created a singular piece of joinery that functions as seating, rehearsal room and amenities.
The incredible thing, that this perfectly functional outcome also accomplishes, is hardly glamourous – fire separation with a previous non-complying boundary condition. A genius solution for a public school on a shoe-string budget.
INTERIOR ARCHITECTURE
The Marion Mahony Award for Interior Architecture
Three Springs Architectural Interiors | KGA Architecture
Jury citation
Great projects step up to the mark. This project steps up, over and keeps marching. A breadth of detail is constant while reimagining itself at every turn. A variation on a theme, à la Bach’s Goldberg variation. Everything returns, reassembles and splinters back to a central theme within all its splendour, all its audacity, a clear and coherent language is maintained.
What appears at first as distinctly voracious space is quickly followed by the underlying awareness that each space is responding to and communicating with the next. A hidden storyline communicated through vein of stone, repletion of tile, detail, the play of light and shadow, colour and form. This is not a piece of architecture that wraps its intentions into its interior, this is interior architecture that leaches out to engulf the exterior.
Time nor taste shall weary it. It is not fashionable now, nor will it be in fifty years. The sheer devotion to this project, by this architect, transcends all of this. In a hundred years, it will still ring as true as it does right now. It is the work of a single practitioner drawing upon a wealth of collected thoughts and responses to form and space. It talks of place, of making, and of the joy of this rich tapestry of life and celebration worthy of the named award.
award for interior architecture
Bass Coast Farmhouse | Wardle
Jury citation
Bass Coast Farmhouse is an example of contemporary Australian architecture that deftly balances innovative design with poetic craftsmanship. As you enter, the ground plane deconstructs and moulds to contours of the shifting land, dissolving interior and exterior thresholds. This is referenced internally through a change in material underfoot, continually linking the occupant to their surrounding context.
Characterised by a sequence of repetitive elements, the interior takes on a monastic quality – dark timbers are paired with a series of low-hanging wall lights which infuse the space with an unhurried characteristic; views of the sweeping coastal landscape are carefully framed, while shuttered windows overlooking the central courtyard invite a sense of introspection.
The ingenuity of these windows lies in their operation – each shutter is operated by turning a handheld wheel some 80 cycles, harnessing the kinetic energy of the user to generate electricity in order to open and close, marrying the agricultural with the innovative.
It is a deliberate shift from the automated to the sensory – serving as a reminder to slow down, and take it in. This, along with a restricted use of detailing to cohesive elements, evokes simplicity inherent to the farmhouse.
award for interior architecture
Science Gallery Melbourne | Smart Design Studio
Jury citation
Science Gallery by Smart Design Studio provides an integrated and dynamic solution to the exhibition and gallery design typology. Impeccably detailed and exceptionally adaptable, the interior merge function and form seamlessly allowing for the re-use of custom designed exhibition panels and recycling of used exhibition materials. A unique galvanised steel-clad access floor anchors the project, surrounded by a gridded exhibition system echoing the descriptions found in fluid dynamics.
Human-centric elements emerge within this interior, explored in the simplest of detail from a handrail stanchion or a subtle shift in texture. The rooms or spaces merge from one to the next with storage elements embedded throughout being both functional and sculptural. It is a gallery that delights upon visitation and skilfully showcases an eclectic series of events and exhibitions in constant evolution. As an interior, it extends an invitation to come back and explore some more. Joyful, colourful and effortless in its execution yet complex and precise in its operation, the Science Gallery achieves what the gallery aims to showcase, an exploration in the collision of science, art and innovation.
Commendation for interior architecture
Hermon | WOWOWA Architecture
Jury citation
WOWOWA Architecture’s Hermon presents a nuanced play of colour, texture, and materiality, creating a soft extension to the back of a generous Federation house. Gently blurring the lines between old and new, even small and subtle insertions of joinery into the existing rooms play an important role in providing an elegant occupation of the spaces.
Soft light dances, bounces even. The interior is also drawn outside through a series of small pavilions that compliment and blur the lines between interior and exterior.
Commendation for interior architecture
Somers House | Kennedy Nolan
Jury citation
This home embraces ideas of ageing in place and universal accessibility. To do so requires design rigour, the architects clear in their exploration of spatial zoning and flexibility while creating a colourful and textural home for an evolving family.
The house feels like a warm embrace as you enter through a central bridge, with the interiors complementing the rich tonal landscape beyond. Finishes are intended to age and wear as the family itself grows, ages and evolves.
Commendation for interior architecture
The Mental Health Beds Expansion Program at McKellar Centre | NTC Architects with BG Architecture
Jury citation
Responding to the Royal Commission into the mental healthcare system, this project not only addresses the physical constraints of such a demanding building type, but whole heartedly embraces its greater intent, providing a place that cares, nurtures and protects.
With the resultant building wrapping around a series of landscaped and accessible courtyards, warm, textural, light-filled, understandable in its layout while robust and protective in its built form. It is domestic in scale and feel as opposed to institutional.
public ARCHITECTURE
The William Wardell Award for Public Architecture
Bendigo Law Courts | Wardle
Jury citation
Wardle have wrestled a complex brief and program, dealing with challenging societal issues, and carefully shaping the new Bendigo Law Courts into a beautiful gift to the city and the people it serves.
The building shifts and moves to respond elegantly to its surrounding built context, to find the right scale for the street and to capture moments and frame curated vignettes and views for the occupants within. The interiors offer equity, empathy, and a softness and kindness to people who may be exposed to levels of vulnerability and stress.
Deep engagement with the Dja Dja Wurrung Traditional Owners has led to a project that responds to both its pre- and post-colonial history and its context with meaning, richness, and pride.
Delivering on a bold environmental sustainability agenda, the building is 100% electric powered by 100% renewables, ready for Net Zero Carbon operation. A lifecycle assessment was employed to reduce the whole-of-life carbon by an incredible 55%. The building achieves with the utmost care to procure materials locally, from local trades and to solve an innovative facade system that reduces material usage and works as a beacon to reconciliation and longevity.
award for public architecture
Dianella Community Centre | Canvas Projects
Jury citation
Dianella Community Centre is an integrated hub that delivers programmed services while simultaneously providing informal spaces that support community building.
An unassuming form and setback prioritises recreation and gathering spaces on its corner site. Simple and clever, youths are enticed into the centre in their own time. On approach, the deep fascia and expressive timber soffit are a welcoming human-scaled gesture. Inside, the timber ceiling grid extends to give warmth to the central community area and programmed spaces.
The heart of the interior is the community’s living room. The reception desk is not prominent, so visitors enter from multiple entrances without feeling overlooked. The life of this flexible linear space is even more meritorious for the absence of physical separation between the unprogrammed spaces and the childcare service at each end.
Environmental initiatives include north-facing clerestory windows with overhangs for winter light, rainwater harvesting and 100% electricity. It also delivers meaningful social sustainability outcomes through the support of education programs, local makers markets, art showcase units and an amphitheatre hosting performance and movie nights.
In a strong field, this modest project stands tall as a model for community centres, delivering considered and humble architecture to the Tarneit community.
award for PUBLIC architecture
Melbourne Holocaust Museum | Kerstin Thompson Architects
Jury citation
The realisation of the Melbourne Holocaust Museum is simultaneously sensitive and powerfully symbolic. Imbued with an ongoing mission to provide a memorial and learning centre, it promotes human dignity with the aim to combat racism and prejudice.
A humane architectural language and materiality define the museum’s centralised circulation. The museum heart thoughtfully envelops visitors in tactile timbers and soft light. Moments of vertical connection evoke reverence and the clever manipulation of natural light through openings and reflective surfaces provide relief from the museum’s exhibits, as well as facilitating opportunities for contemplation and contextualisation.
The museum is successful in its balance of the pragmatic, poetic and sustainable. The intricate clay- and glass-brick facade celebrates notions of resilience, identity and connection to community while responding to complex security and programmatic requirements. The building achieves an efficient thermal envelope and is 100% electric. The facade reclaims the heritage building as an artefact, grounding the museum to its unique history and public memory.
The subdued reimaging of the Melbourne Holocaust Museum elevates its contents and sensitively mediates connection between visitors, exhibits and programs, and the immediate context. It renews its civic role in educating the public and influencing the milieu of contemporary Melbourne.
award for public architecture
Warrnambool Library and Learning Centre | Kosloff Architecture
Jury citation
Kosloff Architecture’s vision is attentive, generous and transformative, combining the adaptive reuse of the heritage Orderly Room with a three-storey addition to enhance facilities for the local community and TAFE campus at the heart of Warrnambool.
An inventive threshold connects both buildings via a study stage, bridge and internal light-filled laneway, which creates a rich urban connection to unify the centre with the campus and city. It offers the community an exceptional level of accessibility, inclusivity and exchange for learning, activities and ideas.
An ambitious sustainability agenda ensures a 100% electric facility with substantial retained and local material content. The care given to the Orderly Room Collection is immediately evident; a sublime space of grand proportions is articulated by tactile surfaces, natural timbers and soft furnishings which offers a comfort of human scale for the enduring enjoyment of civic life.
The Learning and Library addition is compelling and beautifully detailed, mediating its context with a thoughtful scale and palette. The structural solution is clever, the concrete curves of the facade appear weightless in contrast to the heavy heritage context. Wall to window ratios provide an efficient thermal envelope, allowing for intimate occupation within the facade depth between framed views and regulated daylight.
Commendation for public architecture
Bell to Moreland Level Crossing Removal Project | Wood Marsh Architecture
Jury citation
This project not only provides lasting amenity at the new civic-scaled Moreland Station and the contextually rich and engaging Coburg Station, but also resolves a clear and cohesive design language at each station which bookend two kilometres of linear park including generous public amenity, increased greening, recreation, walking and cycling paths by Tract.
Commendation for public architecture
Berengarra Aged Care | Lyons
Project citation
On a restricted site, interconnected buildings and pocket gardens descale this institutional facility to the adjacent residential neighbourhood. A sense of comfort and practicality is expressed through design detailing and furniture selection.
Balancing the clinical care demands with attention to domestic familiarity inside and out, this is compassionate and dignified architecture.
Commendation for public architecture
Queenscliff Ferry Terminal | F2 Architecture
Jury citation
F2 Architecture have embarked on a courageous journey to create a bold addition at the end of the Queenscliff Foreshore Reserve. The new ferry terminal offers a sense of intrigue, anticipation and excitement for passengers travelling across The Heads of Port Phillip Bay.
Its heroic scale, finesse, and robust sense of shelter around the high-quality facilities within provide a heightened destination and amenity for the community and tourists alike, with sensitive landscape integration and a revegetated coastal dune.
Residential Architecture - Houses (Alterations and Additions)
The John and Phyllis Murphy Award for Residential Architecture – Houses (Alterations and Additions)
Sunday | Architecture architecture
Jury citation
The only clue that anything has changed from outside is a fresh coat of yellow paint on the door and balustrade, two tonnes of yellow subtly announcing some sort of curious intent. On entering through the familiar single-storey terrace threshold, an unexpected materiality of large external precast pavers on the floor completely reframes what is possible within a standard Melbourne terrace allotment. The spaces of this building hug close to the ground, and the surprisingly warm concrete pavers continue throughout, linking and extending inside and out.
Surrounded and overlooked by taller buildings, with no street setback and directly abutting a tough rear lane. The interior world is a complete oasis, where realities of the city are made to effortlessly float away.
The occupants are immersed in breeze and greenery that is gently running wild. In a block of only 165 square metres, a rich variety of spatial types and experiences is provided: expansion, compression, intimacy, openness, conviviality and solitude. This is a house for writing and reading alone, but we can equally imagine the whole thing as a party. The architects have intensely channelled the specific sensibilities and life experiences of their clients to create a house where visitors can also immediately feel at home.
Award for Residential Architecture - Houses (Alterations and Additions)
Armadale House | Neeson Murcutt Neille
Jury citation
Stepping past the high fence and onto the site, it is not apparent that any alteration or addition has been undertaken. The form of the double-fronted, two-storey Victorian manor house appears intact, its heritage details restored. The careful removal of existing fabric and delicate insertions, which have been made throughout the house, only becomes clear as you begin your journey within.
The project is economical in its planning and restricted use of materials. The architects appreciated that the existing house was large enough, and the client’s programmatic brief has been carefully inserted within the footprint of the existing building. The kitchen forms the social hub of the home, with key living spaces and functions radiating from this central point. Sculptural skylights and carefully placed openings provide ample light within and emphasise connections with the established garden, offering a sense of surprise and delight.
A high level of skill and craft is apparent in the detailing throughout. A new folded steel staircase, illuminated from above, appears to almost float within the existing hallway. Folded steel is used again to form openings, establish datums and cohesively tie building elements together. The considered additions and insertions are in constant dialogue with the quality, scale and quiet grandeur of the existing home. The final result is seamless and beautifully understated.
Award for Residential Architecture - Houses (Alterations and Additions)
Helvetia | Austin Maynard Architects
Jury citation
Helvetia emerges as a beacon of thoughtful architectural reinvention. Once a dark Victorian terrace, twice reconfigured and long in disrepair, it has been reimagined through a series of subtle yet transformative interventions. The surgical removal of problematic central spaces and a playful pivot towards the side laneway has led to a spatial metamorphosis, introducing multi-level gardens, improved connection to the outdoors, flexible spatial zoning, and a theatrical entry experience.
A true exercise in sustainability, the renovation champions reuse over demolition. The existing brick structure is not discarded but revitalised and repurposed, preserving the building’s history while bestowing a new vitality. Internally, the removal of partitioning walls creates openness and adaptability. A generous lightwell, etched out of the building’s core, bathes the interior in natural light. The home’s layout embraces the rhythms of its inhabitants, creating an urban haven that is playful and practical. Every detail, from re- glazing of the restored bay window to the reimagined balcony terrace, contributes to an elevated living experience.
This project is a testament to the restrained yet impactful decisions of Austin Maynard Architects. Seamlessly integrated into the streetscape, Helvetia’s curious details, like the fishpond entry, curved downpipes and subtle graphics, ignite intrigue and hint at an architectural treasure waiting to be discovered.
Award for Residential Architecture - Houses (Alterations and Additions)
Mary Street House | Edition Office
Jury citation
Surrounded by 19th-century built form, a sculptural object is presented via layers of a wall on the boundary, a wall set back within the site, and extrusion that turns with a soft curve beyond. On a challenging busy corner intersection, an existing home becomes a sanctuary that is artistic and entertaining, with sculpted masonry walls as a tolerant barrier between the line of public and private. The new elements offer a balance of acoustic and visual privacy that are generous to the public frontage while continuing its gesture to serve the occupants within.
A high level of tectonic and material control is carefully added to the existing bones of the house. As we enter through the old front door, hints of alterations appear before being greeted by the warmth of wood and moments of curated natural light. Transitioning past a tranquil courtyard, the masonry walls of the living space journey back outdoors, where a new extruded volume appears at the rear. The upper-level- sleeping quarters present a generous form that resolves and respects the complex surrounding built form through strategic alignment and careful leaving of gaps. This design provides an exemplar living environment balancing internal stillness and contemplation with a generous frontage to the constant moving scenes beyond the boundaries of the site.
COMMENDATION for Residential Architecture - Houses (Alterations and Additions)
Fitzroy House | Andrew Child Architect
Jury citation
The chance for an architect to design their own home is one which offers a unique opportunity to test ideas and hone their craft, and this project provides a robust, subtle, and clever outcome. Every element has been carefully considered, from the appreciation of the local grain and character of Fitzroy to embracing and working with the existing features and quirks of the house.
The design will be able to change and respond to the occupants needs over time. Rooms and uses are adaptable. Joinery elements and storage are carefully planned. Everything has a place, but can shift, subject to the mode of living required. The final outcome makes a highly considered contribution to the neighbourhood at a micro-scale.
COMMENDATION for Residential Architecture - Houses (Alterations and Additions)
Wrong Champ | WOWOWA Architecture
Jury citation
Wrong Champ is a vibrant sanctuary, harmoniously blending tradition with contemporary design. The architects elegantly expand an arts-and-crafts inspired Californian bungalow, introducing light-filled courtyards and cathedral-like windows. More than a home, it’s a thoughtfully curated space for collections, with a complex Mediterranean colour palette breathing life into every corner.
The reuse of stained glass and detailed ornamentation reflects a deep respect for its heritage. More than a stunning backdrop for a collection of precious items, the project celebrates the client’s individuality within the architecture itself, resulting in a striking testament to the power of thoughtful, client-centred design.
Residential Architecture - Houses (New)
The Harold Desbrowe Annear Award for Residential Architecture – Houses (New)
spring creek road farm house | architect brew koch
Jury citation
In referencing Martin Heidegger’s 1954 lecture Building Dwelling Thinking, “the essence of building is letting dwell”, architect brew koch posit that architecture and dwelling exists in a broader context of purpose, time and place. spring creek road farm house is a house that does not command its site, but instead nourishes it. The house speaks to its purpose as a temporal place of dwelling, where human existence and occupation are intrinsically tied in relationship with land, water and fire.
On approach, the house presents as a protective shed with its back to the south-westerly winds. It unfolds to reveal its domestic side; north-facing entry verandah floating above the grasslands. Inside, the volume folds walls and program, enabling flexibility for occupants to move seasonally throughout the home. Glimpses of grassland views offer moments of joy and serve as a reminder to the purpose of dwelling.
Precisely designed and crafted as a kit of legible, dismountable parts, the architecture is a series of separate elements, of near misses, that speak to the vulnerability of the almost extinct grassy volcanic plains of western Victoria.
Through lessons of listening, watching, learning and improving, this project demonstrates an assured rigour in conceptual approach and execution. It is a house that delights in the incidental and ephemeral idea of occupation, inviting us to reimagine perceptions of dwelling on and with the land.
Award for Residential Architecture – Houses (New)
Merricks Farmhouse | Michael Lumby with Nielsen Jenkins
Jury citation
Merricks Farmhouse is an exemplary interrogation of the Australian farmhouse vernacular as a place of refuge, shelter and comfort of home.
Nestled into the hillside of a panoramic property overlooking the vineyards of the Mornington Peninsula, a courtyard plan provides protection from the elements. Spilling out from beneath a singular gabled-roof form, spatial volumes are shaped with the rise and fall of the natural ground floor plane to achieve distinction between private and public zones. Sculpted, skylit roof forms provide a subtle light quality to the otherwise diffusely lit interiors with expansive views to the coastline beyond.
The omnipresent central courtyard contains a lush, landscaped garden that breathes light, air and connection into the internal spaces, and provides refuge from the often-harsh coastal environment. The relationship to landscape is maintained throughout with secluded garden views afforded to every room.
There is a richness and rigour to the palette of materials: muted concrete block in the heft of the walls, and generous glazed views framed by charcoal ceilings and light shafts. The care in detailing and quality of the build speaks volumes to the collaborative partnerships and trust garnered between client, architect, builder and landscape designer.
Commendation for Residential Architecture – Houses (New)
AB House | Office MI—JI
Jury citation
Office MI—JI have successfully executed a beach house design rich in playfulness and delight, while eschewing convention.
Situated on a coastal site, the project overcomes challenges posed by surrounding development and stormwater flooding. A framework of steel columns shields and elevate the house. Within this grid, the plan is expertly zoned to encourage interaction between distinct programmatic elements.
Utilitarian materials are used resourcefully throughout, and detailing is rigorous, allowing the building to open and close as needed throughout the year.
Commendation for Residential Architecture – Houses (New)
Bass Coast Farmhouse | Wardle
Jury citation
Bass Coast Farmhouse is a skilful abstraction of form – a striking farmhouse silhouette comprising a gabled-steel roof, weathered timber walls and shutters to form a protective enclosure against harsh coastal surrounds.
Perched over the rising edge of a sand dune, the house unfolds from within to reveal a shielded central courtyard connecting to outdoor undercroft below. Internally, sustainably sourced timber is used extensively, crafting spaces of warmth and respite.
Completely off-grid, the house demonstrates assiduous artisanship and a profound understanding of home and family retreat.
Commendation for Residential Architecture – Houses (New)
Mori House | MAArchitects + Aires Mateus
Jury citation
Mori House adeptly reinterprets the beach shack paradigm through a cross-cultural lens. A singular crucifix gesture divides the corner site into four distinct landscapes varied in function and privacy, with an added pair of satellite bungalows accommodating fluctuations of guests.
Fundamental passive principles are exploited to maximise daylight, crossflow breezes, and self-harvesting resources from a roof-terrace to view ocean and sky. Robust in its tectonic exactitude and material restraint, the muted concrete carapace serves as backdrop to the rich looseness in beachside occupation and multi-generational living.
Residential Architecture - Multiple Housing
The Best Overend Award for Residential Architecture - Multiple Housing
Kerr Street Residences | Kerstin Thompson Architects
Jury citation
Austere from the exterior and barely perceivable from the street, Kerr Street Residences by Kerstin Thompson Architects (KTA) addresses the issues of this complex site with what appears to be a simple solution. But simplicity is a journey of complexity.
KTA challenged the council on conventional heritage responses, building the upper extension aligned with the face of the heritage below rather than setback and wedding caked. This manoeuvre allowed the apartments to be pushed to the perimeter to create a generous courtyard shared by the project’s occupants and those of the apartments to the west that had previously looked on to the roof of the original warehouse.
KTA worked with Simon Ellis on the landscape, creating a dense oasis of native grasses and trees in a contiguous planter, shaped to define a series of small at-grade courtyards. A place to sit, do some work in the sun or contemplate the day all within the eyesight of their homes effectively giving each home an extra room.
All the units are cross -entilated with glazing to the courtyard and exterior. Some have verandahs to the walkways with screens for privacy, and others have seats. These gestures encourage engagement and temper the views into the apartments beyond. The generosity of the courtyard avoids the need for screening and gives beautiful transparency in and out of the homes. There is so much life here.
The main courtyard is complemented by a rooftop area with clotheslines, barbeques and other shared amenities. Locating these on the roof allows the community to enjoy the views but also means the ground-level courtyard can be unencumbered with a focus on aspect rather than intensive use. The client trusted KTA to deliver them a long-term investment – financially and for the occupants and they have been rewarded. This is an exemplary housing project.
Award for Residential Architecture - Multiple Housing
38 Albermarle St, Kensington | Fieldwork
Jury citation
In Australia’s first build-to-rent-to-own development, 38 Albermarle Street demonstrates a robust and clever response to resilient community living. Positioned above an industrial heritage wool store, the deep-set balconies with light-toned precast concrete serve as a recessive backdrop to the intricate detail of the heritage facade below. At ground level, residents share an expansive communal space including a multipurpose workshop, loan library and a zero-waste hospitality venue that creates an intermediary between the residents and the broader community.
Dividing the two volumes above, an external circulation breezeway of open mesh and voids layer light, space, and landscape. This communal spine provides a scaffold for residents to curate an extension of their private living spaces and offers incidental moments of interaction.
Apartments feature dual aspect and cross-ventilation with an unconventional approach to privacy that provides transparency to kitchen and living areas, creating a visually connected and shared living experience. Customised bathroom and storage configurations accommodate specific family living arrangements for a diverse cohort of residents. Shared facilities accommodate pets, kids and social activities with a rooftop multipurpose room and bookable space for private and community-building events. A robust palette of materials throughout provides the building with a sense of durability in this financially sustainable project.
Award for Residential Architecture - Multiple Housing
Nightingale Village | Architecture architecture, Austin Maynard Architects, Breathe, Clare Cousins Architects, Hayball and Kennedy Nolan
Jury citation
The Nightingale Village is more than the sum of its parts, a social enterprise that acts as a community hub for its inhabitants while reinvigorating the local precinct more broadly. Prioritising communal spaces and collective amenity, the development is anchored by a highly social landscaped laneway that bisects the site, acting as a social incubator and allowing interaction between apartments and buildings.
The six individually designed buildings are highly coloured and detailed, each offering a distinctly personalised approach yet united by a subtle thread of recurrent detailing. The ethos of financial affordability, environmental and social sustainability provides a prototype for high density urban living.
Commendation for Residential Architecture - Multiple Housing
Fenwick | Edition Office with Flack Studio
Jury citation
Taking a design approach more akin to a single residential project, Fenwick successfully merges a substantial nine-apartment development into an established residential street.
Scaling to the surrounding context, the building volume is separated into a series of distinct sculpted forms that nestle into a densely planted landscape while stepping down the steep escarpment.
The project exhibits a high level of formal coherence, with sinuous concrete skins enveloping each building form. Detailing is rigorous throughout.
Commendation for Residential Architecture - Multiple Housing
Viv's Place | ARM Architecture
Jury citation
Viv’s Place shifts away from the traditional institutional social housing models and presents a vibrant, generous, and abundant living space for women and children escaping family violence and homelessness. Communal spaces are designed as an extension of the apartments above with multipurpose spaces, communal kitchen and children’s play areas themed with a richly coloured palette of materials and works of art.
The project balances a bold identity and presence with layers of space and elements that provide a sense of comfort, security, and privacy to the inhabitants within.
Small project architecture
The Kevin Borland Award for Small Project Architecture
Victorian Family Violence Memorial | MUIR+OPENWORK
Jury citation
The Victorian Family Violence Memorial presents a new place for reflection on the city’s edge. Intrinsic to the project’s success is the exemplary consultation process through which the project was developed. Through a continued and open dialogue with victim survivors, First Nations and state government advisory groups, Muir+Openwork have reframed the memorial typology. This is a place for everyone, a place where people can bring their own meaning and their own interpretations.
Situated on a triangulated site, bound by a busy street and the austere presence of the Commonwealth Building, the memorial successfully grounds itself within a layered context. Defining its physical relationships through scale and orientation, the memorial creates a dialogue with the surrounding topography to form a protected space for contemplation.
The procession is articulated along a sinuous black steel wall that offers moments for pause before culminating at an inscribed smoking vessel. Showing considered restraint in both scale and approach, the hip-height wall results in a feeling of being protected, but not hidden.
Understated, nuanced and subtle, the memorial navigates its difficult physical and cultural context to establish a sense of quiet defiance. A place that is open yet specific, subtle yet powerful, soft yet permanent.
Award for Small Project Architecture
Joyce Chapel Bridge | Searle x Waldron Architecture
Jury citation
An insertion into a heritage-listed garden cemetery, the Joyce Chapel Bridge by Searle x Waldron Architecture re-interprets the bridge typology with a new axis to direct visitors to the Joyce Chapel and crematorium. Beyond a utilitarian crossing point, the project includes a layered native garden and places for pause and reflection. The architects deftly layer these numerous elements in a symmetrical composition that allows for movement of large groups and offers seating for quiet contemplation.
The axial approach to the chapel is strengthened by two brick blade walls that increase in height along the journey. Heritage lava stone and brick pavers are integrated into the new structure to sensitively connect the bridge to its context. The blended brick tones of the blade walls soften these insertions, while semi-circular apertures enable visual connection to rambling vegetation that lines the creek. The bridge is a place that evolves in its experience as it is inhabited, allowing visitors to immerse their senses.
The project involved negotiations with various authorities, whose requirements are integrated without overwhelming the clarity of the concept. An intervention of modest scale, the Joyce Chapel Bridge demonstrates the potential of architecture to enrich the experience of its occupants.
commendation for Small Project Architecture
Firbank Sandringham Curiosity Centre | Studio Bright
Juy citation
In an under-loved corner of the Firbank campus, Studio Bright have transformed two utilitarian school buildings into a cohesive, playful STEAM precinct in a few careful and precise moves. The key element is a luminescent blue, origami like canopy structure that unfolds around the buildings, unifying and animating the facades.
Semi-translucent, the canopy has an Escher-like quality, its multiple pitched roofs supplying water to a colonnade of small water tanks via a series of exposed gutters and rain chains. A modest project, the result is a creative and joyful exemplar of adaptive reuse.
commendation for Small Project Architecture
Lily's Shed | Oscar Sainsbury Architects
Jury citation
In replacing a dilapidated shed, Oscar Sainsbury Architects have explored the shed typology creating a beautiful, simply detailed in-between space that plays with the notion of enclosure. Mediating between the garden and the laneway, with its part earthen floor, the garden room suggests a diverse range of uses, from potting shed, workshop, teahouse to guest studio.
On a tiny footprint and with wide opening panels, the shed provides a flexible shelter that is both delightful to occupy and to contemplate. Lily’s Shed transforms the suburban backyard into something more, increasing opportunities for connection with nature, community, and self.
sustainable architecture
The Allan and Beth Coldicutt Award for Sustainable Architecture
Nightingale Village | Architecture architecture, Austin Maynard Architects, Breathe, Clare Cousins Architects, Hayball and Kennedy Nolan
Jury citation
While the Nightingale model, with its restrained material palette and shared facilities, is already highly lauded, the jury felt that this project, which escalates the scale of the model to the village precinct delivers outstanding results. These impacts are felt across both the industry and people’s day-to-day lives.
The jury was impressed with Nightingale Village as an example of leadership and action in the face of global warming, with the architects self-organising to overcome established market expectations and lending parameters to deliver a precinct of high social and environmental quality. They demonstrate the meaning that can be derived when we are free to challenge commercial models.
Including a wide range of Melbourne’s architects in the project promotes new models of collaboration and reflects a certain generosity. It ensures the dissemination of knowledge relating to delivering environmentally responsible buildings through the local design community. The range of practices involved in the project also resulted in a diversity of ideas including dog runs, bath houses, bookable guest suites and precinct resource management. This project considers the social life of the people that live there, encouraging delight in lower footprint living behaviours through minimal car usage, electrification and shared facilities.
Award for Sustainable Architecture
ANMF House | Bayley Ward
Jury citation
Enthusiastically leading the way, the architects of ANMF House took the client on a journey to invest in a holistic approach to sustainability through economic whole-of-life considerations. ANMF House demonstrates how sustainability can be integrated throughout a project without abrupt cultural change through considered design, streamlined construction and comfortable operation.
ANMF House’s multiple initiatives resonated with the jury, through its sustainable commercial development process, Passivhaus design, its sensitive integration into built heritage and focus on occupant wellbeing, primarily ANMF’s extensive nursing and care workers.
Nestled in the dense city fabric, the project maintains and adapts the existing pub facade, revived on-site timber, and carefully selected, low-embodied energy materials further help reduce greenhouse gas emissions. The carbon-sequestering Cross Laminated Timber replaces traditional concrete structure, expressed and celebrated in the well-considered interiors. Encompassed by a high-performing facade envelope providing thermal and acoustic comfort, occupants rest in the calm environment and directly experience its timber skeleton. Urban food production and indigenous planting on the rooftop enhance the genuine engagement with key sustainability and regenerative measures.
ANMF successes demonstrates how projects can holistically be underpinned by sustainable principles, while still supporting economic drivers, positively contributing to its place and progressing the industry.
Commendation for Sustainable Architecture
Bendigo Law Courts | Wardle
Jury citation
Bendigo Law Courts navigate a complex network of stakeholders and project outcomes to deliver a future-focused contribution to this rapidly expanding regional city.
An early foregrounding of key sustainability outcomes has resulted in a completely electric building that engages local craft industries and champions the integration of First Peoples’ continuing culture and Country through the building and landscape. All of this is supported by deft siting and meaningful engagement with the place and its people.
commendation for Sustainable Architecture
Glenroy Community Hub | DesignInc Melbourne
Jury citation
Embraced by the diverse user groups, this community centre is celebrated. Integrating a certified Passivhaus approach and exposed timber structure, it offers a place of refuge with improved social outcomes.
The jury found the project to be incredibly thorough, maximising technical aspects and resulting in a high-performance building that will generate more energy than it uses. Living Building Challenge principles elevate the project to express leadership in sustainable architecture and an educative role through integrating extensive QR code signage.
commendation for Sustainable Architecture
spring creek road farm house | architect brew koch
Jury citation
Spring creek road farm house affects a charged position in the crisis of expanding Australian cities and a loss of biodiversity. The project of house and land has been instrumental first to protect then restore a remnant swath of volcanic grassland in Victoria’s Western Districts.
Enabled by a Trust for Nature covenant, the modest off-grid house supports the work of the two owner architects and off long days bent over hand and knee, plucking feral orchids and cultivating endangered seeds.
URBAN DESIGN
The Joseph Reed Award for Urban Design
University of Melbourne Student Precinct | Lyons with Koning Eizenberg Architecture, NMBW Architecture Studio, Greenaway Architects, Architects EAT, Aspect Studios and Glas Urban
Jury citation
University of Melbourne Student Precinct is a transformative, scalable urban project that realises a strong co-designed vision. A vision that recognises the social ecologies in play over time and the critical need for healthy habitats everywhere and anywhere.
A deliberate dissolution of the thresholds at the eastern gateway into the university invites a new level of flow, porosity and safety. The pedestrian-landscaped terrain extends a gentle hand of welcome into the public street realm and invites us all to wander in, prop, meet new and old friends, study, watch or play.
New buildings are stitched seamlessly alongside old and reinterpreted in a deeply sophisticated manner, evidencing high levels of collaborations and a diversity of voices from inception to completion. Successes lie not only in the sum of their parts but in the spatial intimacy achieved via attention to detail, tactile landscape-led palettes, the strength of visual connectivity and the memory of time grounding the precinct.
The jury was impressed by the commitment held by team members to go well beyond the brief to ensure that the co-design of this precinct was authentic and extensive. Deeply respectful of its heritage, this new agile living precinct will doubtless evolve over time successfully due to its shared sense of ownership. In reality, it is not only a student precinct but a delightfully inclusive new public realm for us all to use and feel part of a community.
Award for Urban Design
Nightingale Village | Architecture architecture, Austin Maynard Architects, Breathe, Clare Cousins Architects, Hayball and Kennedy Nolan, Openwork and Andy Fergus
Jury citation
Nightingale Village is a considered urban design response to the fraught question of how to live comfortably together in the inner suburbs of Melbourne. Comprised of six buildings adjacent to the train line in Brunswick, Nightingale Village is a welcoming, fine-grain extensive development that offers a sustainable alternative to the often opaque and monolithic high-density residential model that surrounds it.
The success of the design lies in the design team’s ability to solve complex problems at a multitude of scales. At the city scale, the development actively leverages its large size(203 dwellings) to maximise its environmental response through the sharing of services and amenities.
It manages to do this without exclusion or privatising adjacent spaces. Nightingale Village feels like a continuation of the surrounding residential fabric, albeit at a taller scale. Six architects have each designed a unique and finely tuned building that forms an authentic new Brunswick neighbourhood. Balconies, courtyards and active shopfronts line interfaces giving the precinct a sense of life while offering passive surveillance.
The pedestrian scale is elegantly considered, from integrated seating ledges to playful letterboxes ensuring the spaces between buildings feels safe and inviting.
This excellent project is the result of a rich multidisciplinary collaboration. It sets a high standard for the development of multi-residential buildings in Melbourne and encourages big conversations around title boundaries, setbacks and precincts.
commendation for Urban Design
Bell to Moreland Level Crossing Removal Project | Wood Marsh Architecture
Jury citation
The Bell to Moreland Level Crossing Removal Project is an exemplary example of urban design, delivering significant enhancements for the local community and the everyday experience of the commuter.
The elevation of the railway which once bisected Coburg and the vertical arrangement of the station buildings has opened up large swathes of public space which provides improved connections across the suburb. The bold civic forms of the Coburg and Moreland stations, with their grand staircases, arched windows and refined detailing have provided iconic structures that have instilled civic pride and identity

