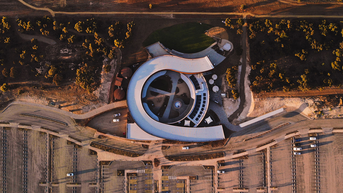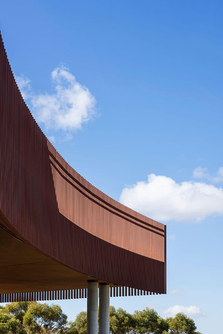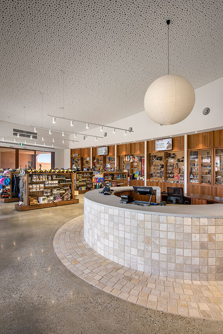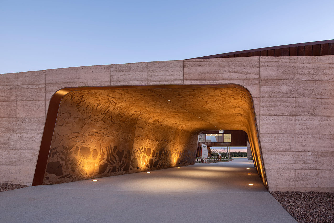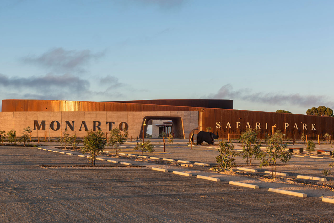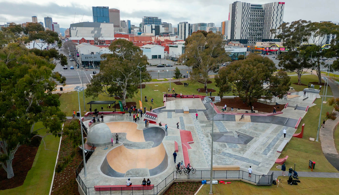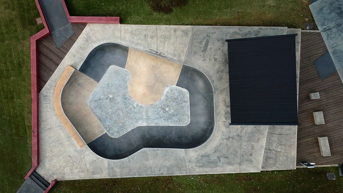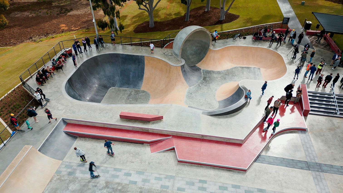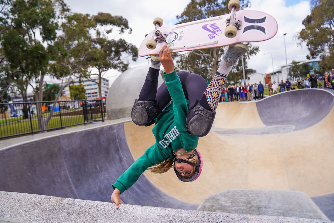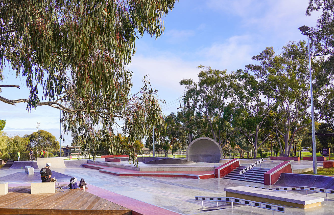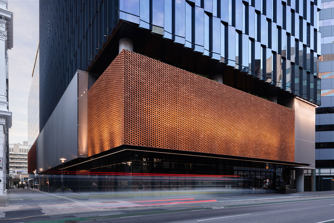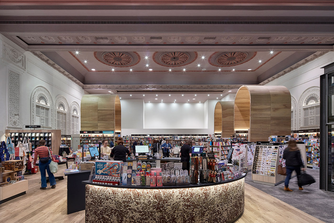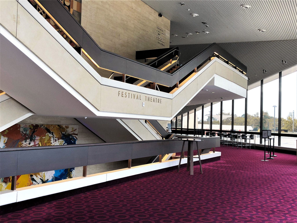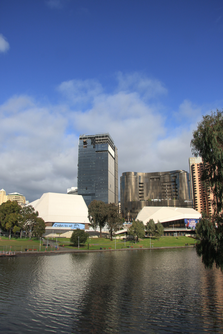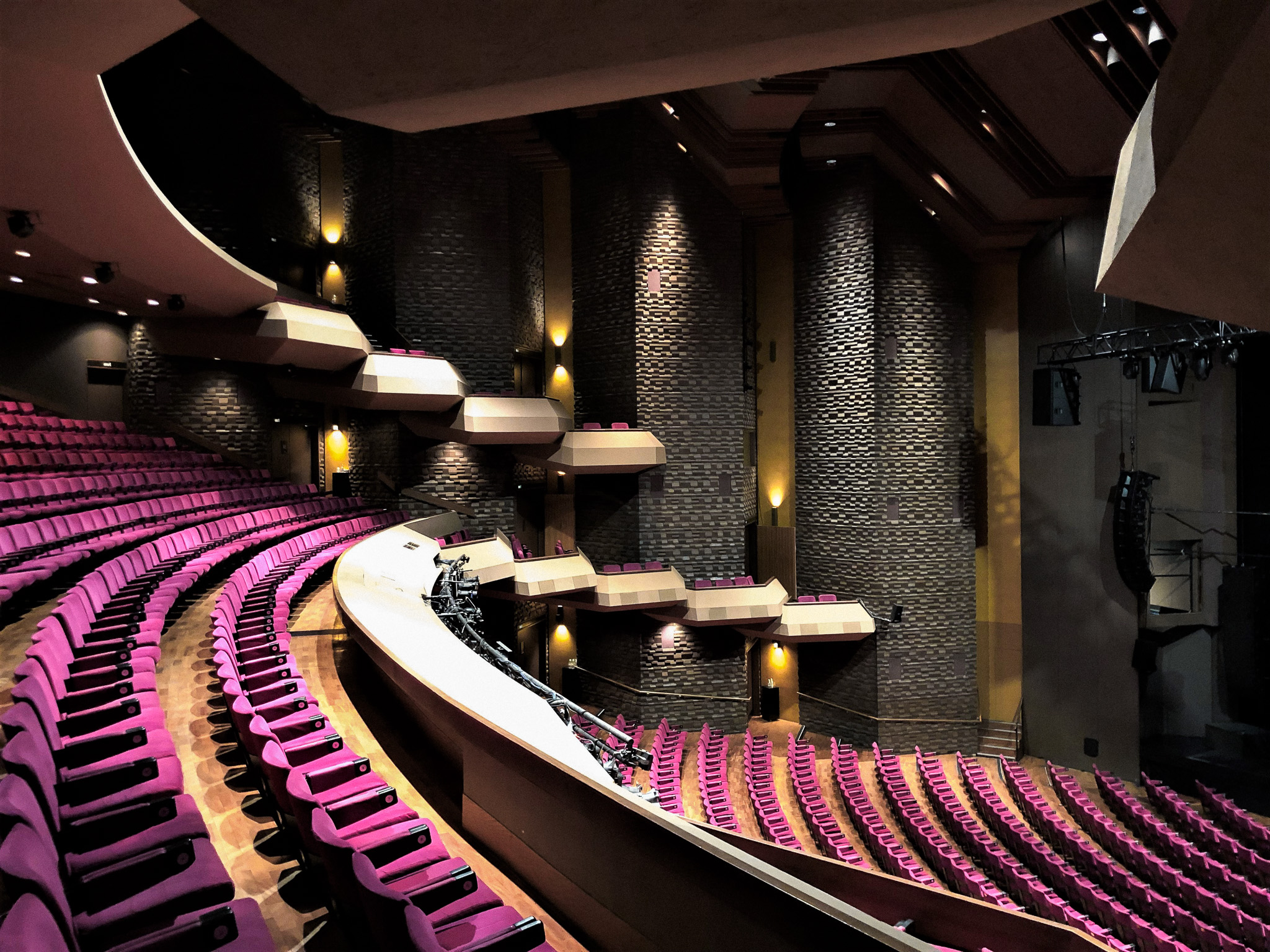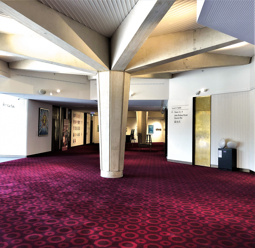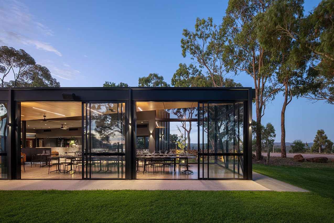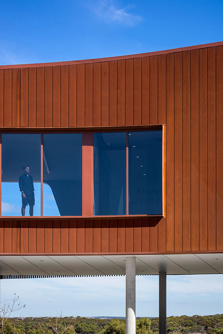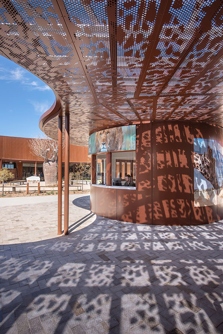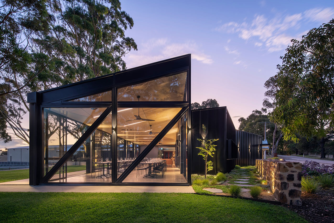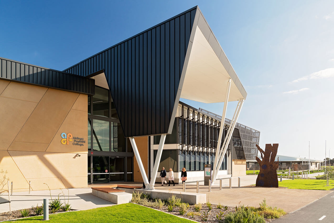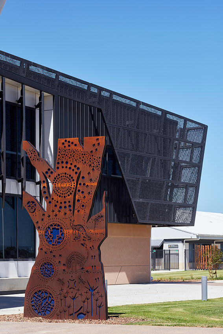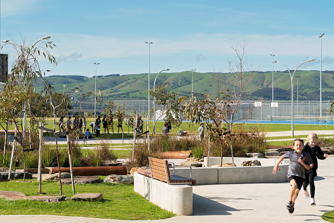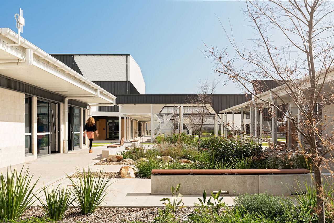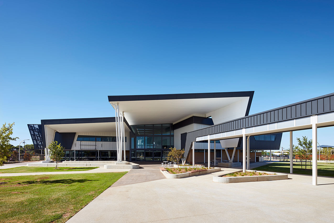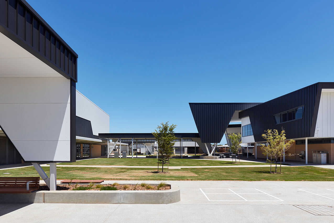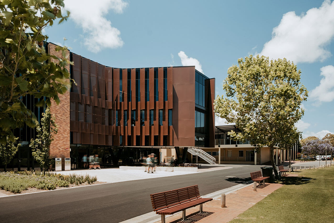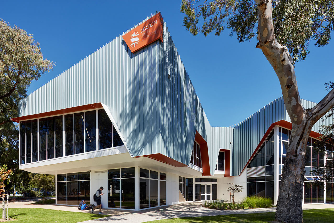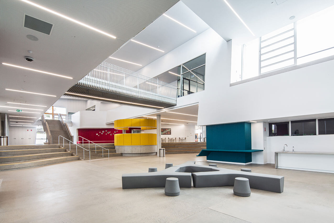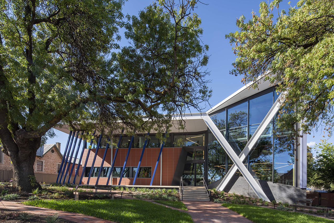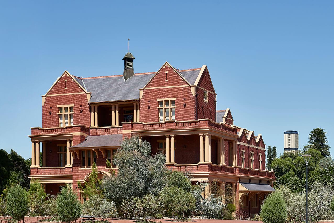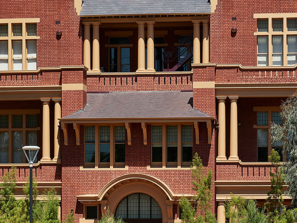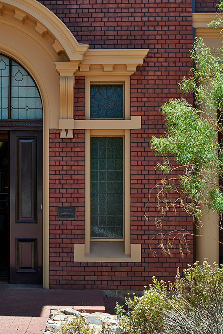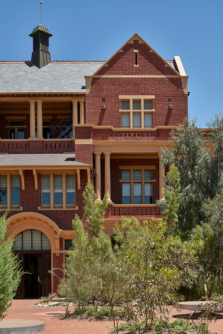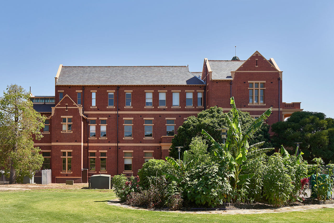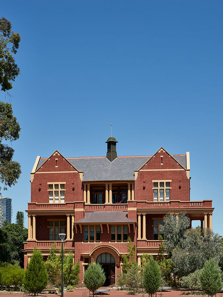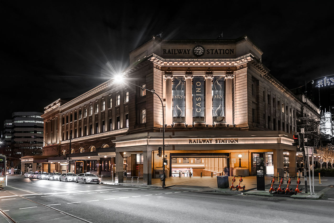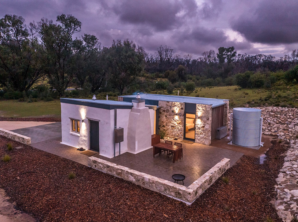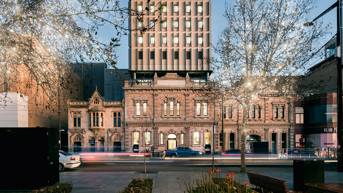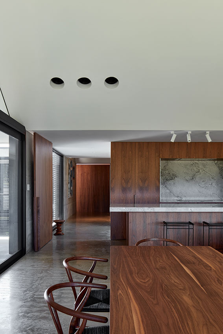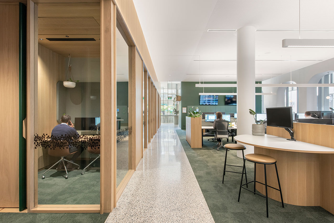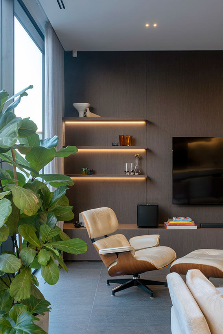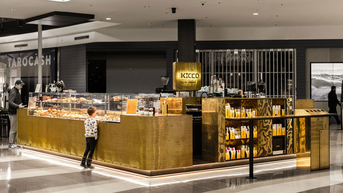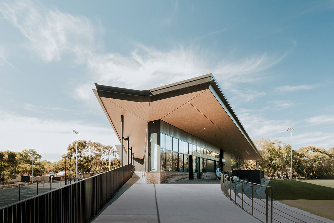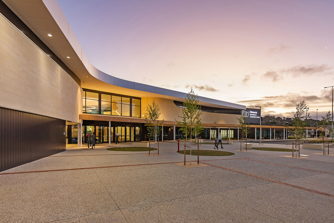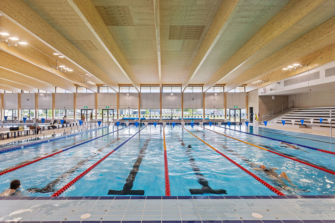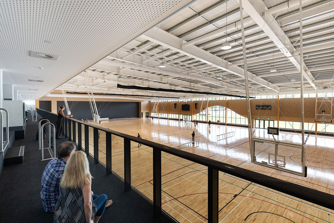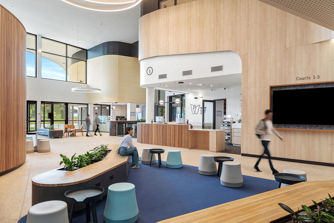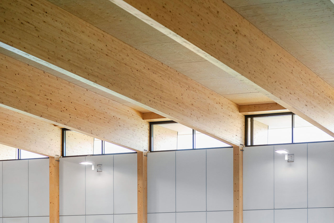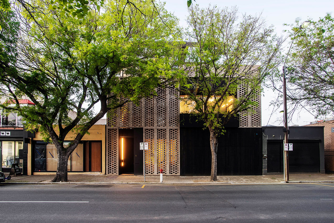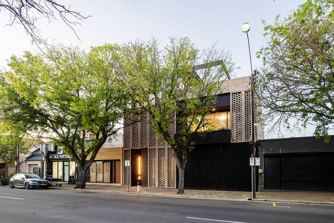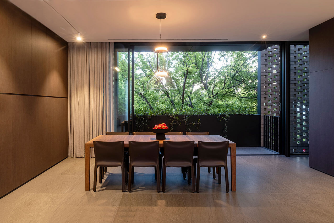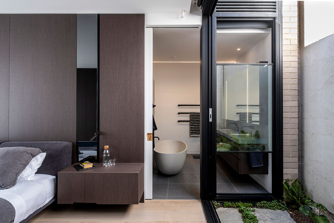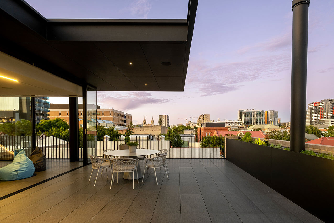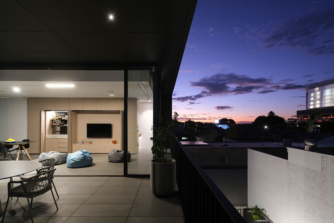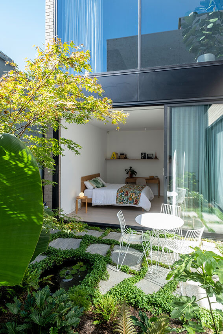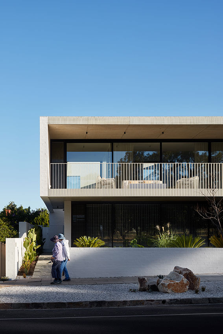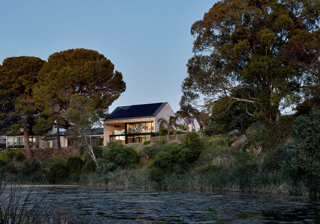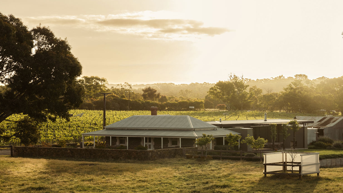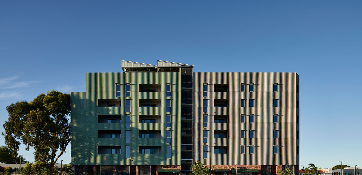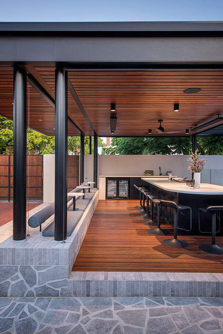2023 SOUTH AUSTRALIAArchitecture Awards Winners
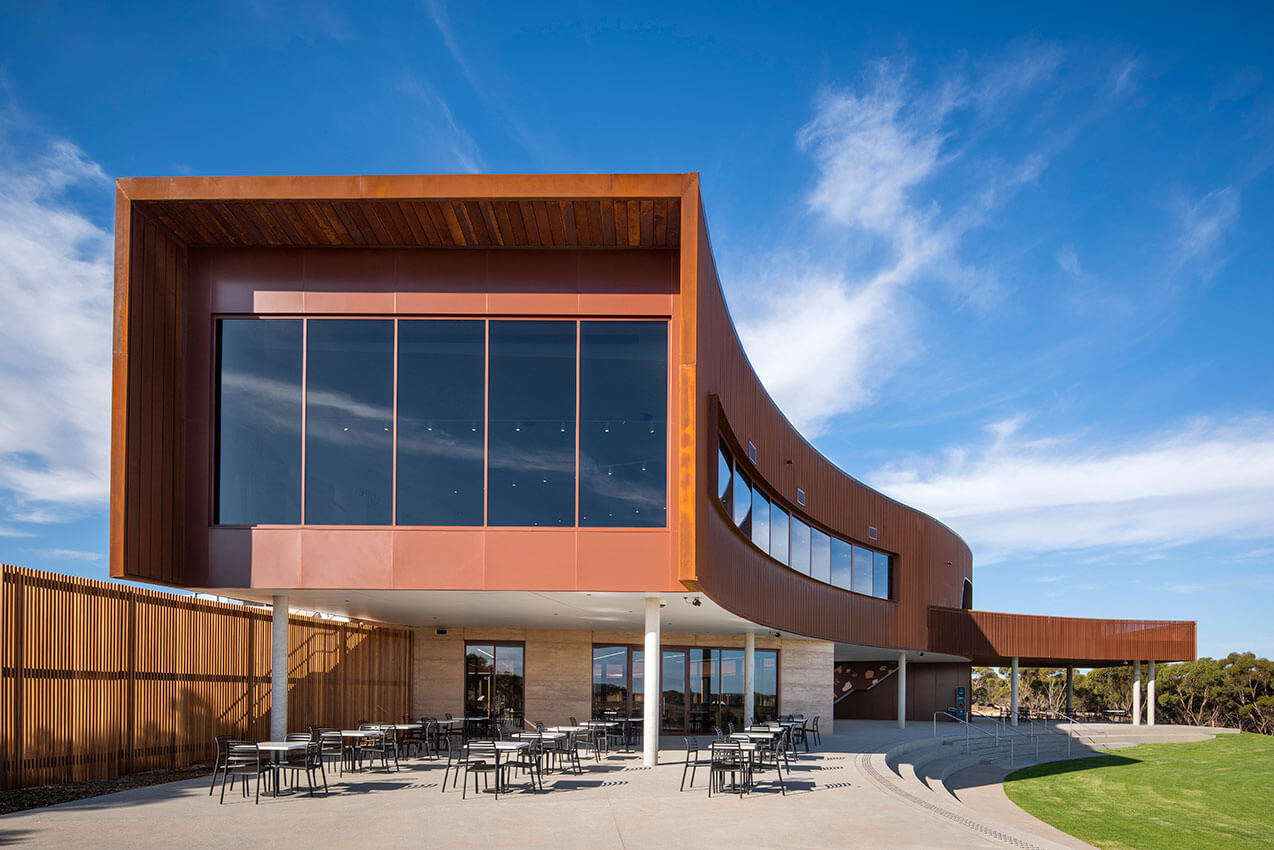
2023 National Architecture Awards
2023 South Australian Architecture Awards - results
The Australian Institute of Architects Awards program offers an opportunity for public and peer recognition of the innovative work of our South Australian architects.
The program also provides the Institute with a valuable mechanism to promote architects and architecture within South Australia, across Australia and internationally.
2023 South Australian Architecture Awards and Prizes
SA Architecture Medal
Monarto Safari Park Visitor Centre | Intro with studio gram
Jury citation
The 2023 SA Architecture Medal recognises the project that has made the most significant contribution to South Australian architecture this year. Monarto Safari Park Visitor Centre combines an astute conceptual approach with a well-realised visitor experience, making it an outstanding example of the ways that good design can lift the profile of an important not-for-profit organisation and serve the broader South Australian community.
Early conceptual symbolism has been made a reality, with overlapping elements representing the convergence of two cultures. The Visitor Centre is comprised of graceful, low-sweeping curves, restrained materiality and a subtle colour palette that effortlessly blends with the panoramic vistas when observed from a distance. Situated in the expansive Mallee plains, the form establishes a harmonious relationship with site, while also fostering a deeper connection between people and the environment.
Up close, a slight tension between the two curved forms creates further interest. The central ‘heart’ conveys the welcome of a traditional meeting place and offers opportunities for use by the local community or groups of tourists, either informally or as an event space. Glimpses through the building to the surrounding plains invoke intrigue for the experience that awaits visitors.
This central space connects seamlessly with all that the Visitor Centre has to offer. Near the cafe, generous terraces and a small but imaginative children’s play area transform the building into more than just a transition point between arrival and tours of the park. The viewing deck connects to the function rooms and the gallery, creating long-term flexibility for users.
The architecture establishes a distinctive and pragmatic spatial program. In balancing the symbolic
convergence of two cultures through its design with a positive user journey and experience, the Monarto Safari Park Visitor Centre is a unique addition to the built environment and a worthy recipient of the SA Architecture Medal.
The City of Adelaide Prize
Adelaide City Skatepark | Convic
Jury citation
Faced with a seven-year absence, high community expectations and a challenging site, the Adelaide City Skatepark has delivered a remarkable urban place for a diverse range of users.
Often relegated to undervalued spaces, the Adelaide City Skatepark instead activates a key site within the Adelaide Park Lands. The jury was impressed by the creation of an inclusive public space for all users and skill levels that also supports competitions. Anchored around a central plaza, it provides opportunities for casual observation, building a sense of community. The park is highly active, with careful consideration also given to night-time use and lighting. Its offering of recreational facilities further enhances this important site.
Cleverly utilising the site’s topography, retaining mature trees and managing contaminated fill demonstrate a mature environmental approach that has enhanced the park’s setting.
With input from user groups, the park includes design references to other parts of the city and the replication of much-loved features from the skatepark it replaced. The jury was impressed by the quality and experience of this highly active and enlivened public space. Already loved by the community, the park demonstrates excellence in developing the public realm of the City of Adelaide.
City of Adelaide Prize Commendation
83 Pirie St | Woods Bagot
Jury citation
Tasked with being a benchmark in workplace evolution, 83 Pirie Street skilfully delivers.
Demonstrating a sound commitment to sustainability and a truly activated public plaza at street level, the jury was impressed with energetic and authentically realised social spaces and end-of-trip facilities.
The re-rejuvenation of adjoining Freemasons Lane is enhanced by the generous return of private land to the public realm.
83 Pirie Street sets a high precedent for Adelaide workplace design, encouraging businesses back to the CBD.
City of Adelaide Prize PEOPLE'S CHOICE
DYMOCKS HERITAGE STORE | GRIEVE GILLETT ARCHITECTS
Dymocks Heritage Store by Grieve Gillett Architects brings together a much-loved retailer and a significant heritage-listed interior. It activates the long-vacant cinema space and makes the purchase of a book an experience.
It has clearly caught the public’s imagination, with more of a third of the People’s Choice votes going to this project.
The Jack Cheesman Award for Enduring Architecture
Adelaide Festival Centre | Hassell & Partners
Jury citation
The Adelaide Festival Centre boasts a bold, modernist form that has stood the test of time. It is fitting that in its 50th year the Centre receives the 2023 SA Enduring Architecture Award.
The Festival Centre was funded by public appeal, reaching its target within a week and opening in June 1973 to much fanfare. It was the first performing arts theatre to open in Australia (beating the Sydney Opera House by three months), positioning the state as a leader in the arts.
John Morphett’s design turned the building axis 45 degrees to face the CBD, while placing the tall fly tower at the lower point in Elder Park. From the beginning, the theatre was designed from the inside out to accommodate complex technical requirements. This has not prevented the geometric concrete shells from becoming a loved feature of the Adelaide riverbank precinct. In 1974 additional spaces were opened to complement the original Festival Theatre: a more intimate drama theatre, an experimental theatre space and an opportunistic amphitheatre nestled between the two octagonal shells.
Various refurbishments have faithfully retained core aspects of the original design. The addition of timber floors and sound enhancements aimed to improve acoustics, while more recent renovations led by Hassell have introduced updated foyers, restaurants and bars. New entrances expose views to the Torrens and, importantly, reinstate the main entries at plaza level.
The Adelaide Festival Centre is not only instantly recognisable, it also represents an important period in South Australian history and is integral to our identity as the Festival State. Buildings that achieve all these things at once are rare, and for the Festival Centre to have done so for 50 years is truly worthy of celebration.
EmAGN Project Award - sponsored by Alspec
Anvers Wines Cellar Door | Stallard Meek Flightpath Architects
Jury citation
Anvers Wines Cellar Door demonstrates a carefully considered approach to scale while simultaneously providing a coherent design narrative for an emerging architect-led project.
Working with an existing building, deliberate design moves establish a contemporary response to the site but still forge a meaningful connection to the existing building.
Jacqui Stacey’s work on this project spanned from concept to completion, aligning with her personal journey from student to architectural registration. Stallard Meek Flightpath Architects have empowered an architect at the beginning of her career – with strong mentorship from Scott Meek, also in the EmAGN demographic – and it is clear that this project allowed Jacqui to gain significant experience in project delivery and leadership.
The project achieves an impressive architectural quality through a restrained material palette paired with an emphasis on expressive structural elements. The jury was particularly impressed by the project’s highly responsive adaptation to various changes made on-site during construction.
Sir James Irwin President's Medal
Josephine Evans | JPE Design Studio
Jury citation
This year’s Sir James Irwin President’s Medal is awarded to Josephine Evans, who has shown unwavering commitment to the elevation of architecture and design across South Australia
Post-graduation Jo initially spent five years interstate with Cox Architecture (Melbourne) and JCY Architects (Perth) working on a range of major projects. These formative years no doubt lay the foundation for Jo’s return to Adelaide, where she began to really make her mark.
In her 14 years at JPE Design Studio, Jo has worked projects of varying sizes across a diverse range of sectors, including education, commercial, public buildings, and master planning. She was made a Principle in 2013 and a Director in 2018.
Her comprehensive portfolio showcases her versatility and ability to navigate architectural challenges with proficiency and creativity. Jo is widely respected for her collaborative approach and sustained commitment to understanding the needs of clients and end-users. These skills have made her instrumental in delivering successful project outcomes, many of which have been recognised through the SA Architecture Awards.
Beyond her remarkable career achievements, Jo is a passionate advocate for the architectural profession. She has been a Committee Member for Place SA and an SA Chapter Councillor since 2019, actively engaging in the advancement of the profession. Jo was instrumental in the establishment of the SA Creative Industries Think Tank and continues to lead the way as this initiative evolves into the Creative Alliance Committee.
Through the Think Tank and Creative Alliance, Jo has made connections and deepened relationships with over 30 established and emerging creative disciplines. Her leadership ensured that architecture was included as a creative industry profession in the 2020 Creative Industries Strategy for SA. Jo’s commitment to forging bonds with the arts industry is exemplified in JPE’s Artist in Residence program, offered in association with Guildhouse.
Jo’s holistic approach to design, her commitment to client relationships, and her dedication to advancing the architectural profession makes her a truly deserving recipient of the Sir James Irwin President’s Medal. Her outstanding career achievements and her tireless efforts to create a built environment that is both functional and inspiring have had a profound impact on the architectural landscape of South Australia.
Emerging Architect Prize - sponsored by BlueScope
Chris Morley | Echelon Studio
Jury citation
An inspiring figure within the architecture community, Chris Morley has made significant contributions to the profession as an educator and through his involvement with the Australian Institute of Architects SA Chapter.
After graduating in 2009, Chris spent more than a decade as a tutor and lecturer for architecture and interior architecture at the University of South Australia. His unwavering dedication to shaping the next generation of architects has left an indelible mark on countless aspiring professionals. Through his commitment to mentorship, guidance, and education, Chris has nurtured a new wave of talent, empowering them to challenge conventions and push boundaries.
This same perspective is reflected in his own practice journey: founding app design and development business CodeFish Studio and establishing architecture practice Echelon Studio. In both contexts, Chris has demonstrated the value and versatility of design-centred thinking.
Chris’s involvement with the Institute has been instrumental in driving progress and fostering a vibrant architectural ecosystem. He was an indispensable member of the EmAGN committee from 2018-2022, also serving as co-chair, and joined the SA Chapter Council in 2022. Now elected the SA Chapter President, Chris brings his strong leadership to the entire Chapter while continuing to promote the voices of other emerging professionals, sole practitioners and small businesses. He is undoubtedly a catalyst for positive change, enriching the architectural landscape of South Australia and beyond.
As Chris now shifts his professional focus from academia to his own architecture practice, we eagerly anticipate the transformative impact he is sure to have. With his unique perspective, and profound understanding of the built environment, Chris is poised to reshape the future of architecture.
His commitment to excellence, passion for education, and unwavering dedication to advancing the field make him an exemplary figure in the architectural realm, inspiring architects and enthusiasts alike.
Commercial Architecture
The Keith Neighbour Award for Commercial Architecture
Monarto Safari Park Visitor Centre | Intro with studio gram
Jury citation
This project creates a communal meeting space that fosters connection between humans and the earth. The design acts as a ‘gateway’, both literally – as the entry point to the Monarto Safari Park – and symbolically – representing the intersection of African and Indigenous Australian landscapes.
The conceptual convergence of these cultures is symbolised through the two curved elements of contrasting materials, surrounding the enclosed and protective ‘heart’ of the building. Well-proportioned and engaging, and featuring an impressive Boab tree, this central ‘heart’ space creates a welcoming and warm embrace to the Monarto experience.
The weathering steel section wraps and stretches up to a viewing platform and gallery, providing panoramic views of the expansive surroundings.
Through the use of sympathetic, raw and stripped-back natural materials, such as rammed earth and weathering steel, the materials and colour palette blend seamlessly with the surrounding Monarto Mallee plains. Laser-cut canopies provide a dappled and dynamic effect within the space. The built form lies low on the land and sits seamlessly within the context of the natural landscape.
The new Visitor Centre provides a unique offering for environmental and conservation education, retail and cafe spaces, setting a new benchmark for regional eco-tourism in South Australia.
Commendation for Commercial Architecture
Anvers Wines Cellar Door | Stallard Meek Flightpath Architects
Jury citation
Intertwined with the existing landscape, this contemporary addition to the Anvers Wines cellar door provides a lift to the identity of the brand, maximising its offerings and increasing patronage. The curated views over Mt Lofty and the estate, seen through the expansive reflective southern-glazed façade, add to the experience.
The client’s vision has been realised within a conservative budget. The design provides flexible and intimate spaces while celebrating a picturesque setting. The contemporary material palette is sympathetic to the context and adjacent cellar door.
Colorbond Award for Steel Architecture
COLORBOND Award for Steel Architecture
Aldinga Payinthi College | Swanbury Penglase
Jury citation
Aldinga Payinthi College is at once school and community hub. It serves a wide range of age groups engaged in formal learning and social activities and is designed to expand with the growing community.
The buildings are ordered to provide clear entry and community spaces, flanked by learning areas. Early learning and primary areas of the campus are more articulated and smaller in scale, with the middle school and secondary facilities housed in larger buildings.
This hierarchy of building scale and articulation is reinforced through use of materials. The central, civic buildings have wide pan Finesse® Boulevard® and Prominence® cladding profiles, with the dark grey COLORBOND® steel Monument® contrasting strongly with the near-white COLORBOND® steel Surfmist®. This creates a striking and recognisable heart to the campus.
Fielders® Spanform™ cladding, also in COLORBOND® steel Surfmist®, is used on the teaching buildings. This profile’s squarer rib is domestic in scale but crisper and more durable than standard corrugated cladding.
The combination of these steel cladding profiles and the COLORBOND® steel finish offers long-term low maintenance and robustness to withstand the active use expected in educational environments. The way in which they are used creates a harmonious campus that provides a sense of place and civic pride for the community.
COLORBOND Commendation for Steel Architecture
Monarto Safari Park Visitor Centre | Intro with studio gram
Jury citation
Steel has been used for cladding and decorative elements in the Monarto Safari Park Visitor Centre. The tapering Fielders® FreeForm™ profile allows the roof to smoothly respond to the curved plan forms without multiple junctions, eliminating potential leakage points.
RECOR® weathering steel has been used in perforated screens to provide shifting shadows, interpretive information, and signage. This is complimented by the wall cladding, which in REDCOR® weathering steel and COLORBOND® steel Terrain® finish, references traditional colours of Australia and Africa.
Educational Architecture
Award for Educational Architecture
Westminster School Forder Centre, Michael Murray Centre Foyer Extension and Westminster Green | Brown Falconer with Hayball Architects
Jury citation
With a single bold gesture, the new development at Westminster School successfully anchors a central green space, forms a permeable edge to the main oval, and connects to and extends the impressive main theatre to the formal driveway entry.
Located close to sporting facilities, the ground floor cafe connects to the campus and has become an important meeting place for the school community. Well-integrated kitchen and theatre back-of-house are linked to a double-height learning space that doubles as overflow for the theatre foyer. The library uses dynamically angled, overlapping perforated screens to extend views from the bookshelves and learning spaces to the east and west. Smaller study nooks wrap neatly around the south façade.
The upper-level music centre positions private rehearsal spaces around a central area, allowing larger rooms to bend and branch out to the trees beyond, resulting in carefully framed views that inspire creativity. A glazed roof over the main stair delightfully brings light and life to the lower floor.
Earth-toned external materials and warm internal timber elements integrate well with the existing school buildings. With a high level of amenity for students, staff and the broader community, this project creates a strong and cohesive school identity.
Award for Educational Architecture
Seaton High School Learning Centre | JPE Design Studio
Jury citation
The new Learning Centre at Seaton High School invigorates the campus and enhances its distinctiveness by providing a contemporary learning environment that elevates the school’s educational offering to public students in the western suburbs.
Strategically located in a prominent corner of the site, the Centre combines learning studios, a resource centre, administration and a new point of arrival for visitors and the school community, while also providing an integrated focal point for school and community activities.
A high priority for the architects was to create a collaborative learning landscape and a design which responds to the existing gum trees and ecology of the site. The external form, expression and materiality are reflective of place. Light-filled and inviting internal spaces are cleverly located to connect directly to their natural surroundings. It is evident that landscape and people take priority, creating a welcoming environment that meets the needs of this specialist entrepreneurial school.
The architects are to be commended for delivering a holistic and well considered outcome, particularly given the constrained budget. This new building integrates clever design decisions that exceed the brief and respond well to the site and outdoor environment.
Commendation for Educational Architecture
Cardijn College Centre of Innovation and Creativity | Tridente Boyce
Jury citation
The Centre of Innovation and Creativity is cleverly planned, with a generous internal street acting as connector to perimeter spaces and a place for formal and informal interaction. Built on a constrained site, the Centre’s design takes advantage of the slope of the land to create multiple levels and a deliberate blurring between inside and out. Spatial volumes, architectural form and material detailing provide a dynamic learning environment, and clearly identify the Centre as the creative heart of the College.
Commendation for Educational Architecture
Tarrkarri, St Andrew's School | Swanbury Penglase
Jury citation
The prominent Tarkarri Centre for Excellence at St Andrew’s School is strategically transparent, successfully showcasing the school’s high quality and unique learning environment to the public. The two-storey science and technology space anchors the primary wing of the building, offering inspiring and creative learning spaces for students rarely seen at primary school level. The uniquely detailed and multi-faceted building has amplified student engagement and curiosity through a variety of stimulating learning offerings, whilst enhancing the school’s identity to the community.
Heritage Architecture
The David Saunders Award for Heritage Architecture
Goodman Building Conservation | Grieve Gillett Architects
Jury citation
Constructed in 1908, the Goodman Building was built as the administrative centre for the Municipal Tramways Trust as part of the new Hackney Tram Depot precinct. The building is an imposing landmark facing Hackney Road and is an excellent example of Edwardian architecture with Arts and Crafts influences. The three-storey building features high quality pointed brickwork on a stone base, rendered detailing and slate roofing with terracotta capping tiles.
Grieve Gillett Architects have been involved with the Goodman Building for 14 years, working on both the interior and exterior over that time. The building has become somewhat of a labour of love for the practice and owners. The dedication and persistence has resulted in a completed conservation project that is a testimony to the effort of the architects, client and trades. The quality and thoroughness of the work is evident on close inspection, with the attention to detail, patience and thoroughness seen on all restored surfaces.
Award for Heritage Architecture
Adelaide Railway Station Façade and Ramp Restoration | Stallard Meek Flightpath Architects
Jury citation
Designed by the well-known architects Garlick and Jackman, the Adelaide Railway Station was constructed in 1924. It is the largest example of a building designed in the Free Classical – Beaux-Arts style in South Australia and is a well-recognised landmark along North Terrace, Adelaide’s cultural boulevard. The building is significant as it was part of the major upgrades to the railway system undertaken in the 1920s.
The architects began their work on this site carrying out the dilapidation study, followed by their appointment as project architects for the restoration of the building. The scope included cleaning, repairing significant deteriorated external elements – including repointing where necessary – and the upgrading of the main ramp down from North Terrace. The conservation and restoration works in this space have seen it returned more closely to its original form, with the addition of new lighting to highlight the feature ceilings and walls.
Externally the building has also received a lighting makeover with significant LED lighting bringing the building to life at night. This project exemplifies the Burra Charter principle of doing as much as necessary, but as little as possible. The Railway Station Building now looks like it always should have.
Award for Heritage Architecture
Rocky River Recovery | Hosking Willis Architecture Pty Ltd
Jury citation
Rocky River was settled as farming land at the western end of Kangaroo Island in the late 1800s. May’s Cottage, the larger of the two buildings, was constructed around 1880. The Postman’s shack was constructed in 1898 as a room for the postman to stay in on the long delivery journeys around the island.
Following the devastating 2019 Kangaroo Island bushfires this State Heritage listed former farming complex has been reconstructed from just the remaining burnt out shells. The two humble buildings have been faithfully reconstructed with well-considered modern additions, upgrades and fitout to ensure they can be used as comfortable holiday accommodation in the middle of Flinders Chase National Park.
May’s Cottage is now a two-bedroom house with a contemporary but timeless fitout, including the new wet wing and large kitchen area. The Postman’s Cottage, originally a one room structure, has been enlarged with a new wing and is now a fully accessible holiday property. The upgraded properties now represent some best accommodation in a South Australian National Park.
The design team and the client have managed to make the best of the bushfire disaster. By taking the opportunity to upgrade these historically significant structures, their heritage values have been reinforced and their ongoing use guaranteed.
Commendation for Heritage Architecture
The Switch - Adelaide Central | Brown Falconer
heritage consultants DASH Architects
Jury citation
Originally constructed as a warehouse in 1878 for G and R Wills and Co, The Switch is an adaptive-reuse project that repurposes the building and the site with the addition of a 30-storey student accommodation tower that rises out of the old warehouse. The building has been opened up, the walls restored and remaining internal elements re-used to suit the new configuration.
The lower floors of the building celebrate the remnant historic fabric with reused floorboards, cast iron columns and exposed stonework.
Interior Architecture
Award for Interior Architecture
Billabong House | Architects Ink
Jury citation
The interiors of the Billabong House showcase the exceptional skills of the designers in creating a functional and minimalistic space that seamlessly integrates with its architectural exteriors.
The interiors provide a warm and calming ambiance that draws focus to the natural surroundings. The consistent use of gabled geometry and concrete materiality continues from the exterior to the interior, creating a cohesive design language throughout the structure. Joinery units are carefully crafted oases of warmth and detail within the space, demonstrating a deep respect for the volume’s purity and maintaining the seamless harmony between the interior and exterior.
The level of resolution and attention to detail in the Billabong House is incredibly refined. The minimalist and functional approach to the design ensures that each element serves a purpose, while adding warmth to the space. Holistically embracing the placement of each piece of furniture, sculpting of each joinery element and the resolution of the plan creates a natural flow that enhances the occupants’ experience.
Billabong House’s interior design is a remarkable achievement that demonstrates the skill and control of the designers. The attention to detail and high level of resolution creates a harmonious and seamless experience that enhances the appreciation of the natural environment and sets a high standard for contemporary interior design.
Commendation for Interior Architecture
SHAPE Fitout | JPE Design Studio
Jury citation
The SHAPE workplace is a highly collaborative project showcasing the craftsmanship achievable when client and builder are one and the same. Warm and comforting material selections provide a calming sensory experience, invoking a residential environment.
Integrated storage and flexible working areas make efficient use of the footprint. A floating mezzanine takes advantage of the extensive ceiling height, unlocking valuable additional floor space. The uniquely exposed ground floor tenancy provides visual connection to the streetscape while maintaining security and privacy for its inhabitants.
Commendation for Interior Architecture
Residence 264 | Enzo Caroscio Architecture
Jury citation
Residence 264 defies the constraints of its city site, integrating sophisticated interiors with external spaces of repose. Concealed functional areas – a laundry behind sliders or study alcove beyond kitchen cabinetry – enable the central living area to feel generous and serene.
Moments of magic abound. Deliberate pauses in balustrading provide unexpected sightlines and light while bespoke door handles provide tactile delight. What elevates these interiors is their connection to site: borrowing from the street tree canopy and integrating courtyards to create a seamless and surprisingly tranquil setting.
Commendation for Interior Architecture
Kicco Marion | Tridente Boyce
Jury citation
Kicco Marion represents an exemplary approach to shopping centre kiosk design, demonstrating the power of materiality and attention to detail in creating a memorable and functional space. The kiosk has successfully maximised the limited space available to respond to a complex hospitality brief. Kicco’s distinct brand identity is amplified through the bold use of brass. This dominant material, combined with elegant detailing, ensures that the kiosk provides maximum impact to command attention within this bustling space.
Public Architecture
Award for Public Architecture
Wayikuu, Max Amber Sportsfield | Brown Falconer
Jury citation
Wayikuu, Max Amber Sportsfield is an exceptional architectural development that provides outstanding specialist sports facilities and a unique community destination.
The project successfully revitalises the wider sports precinct. Designed with accessibility in mind, the response to the natural topography and use of a well-considered material palette captures the rich hues of surrounding native vegetation and gum trees. The dynamic roof form embodies movement within the creek and spatial character of the surrounding tree canopies, while the colour and material palette complement the surrounding view. The thoughtful design includes overhangs and innovative integration on sustainable measures.
The design creates positive experiences for spectators and offers opportunities for growth for resident clubs, promoting social inclusivity and equality. The amenities and varied settings have fostered participation in sport, physical activity, and passive leisure and recreation, with the multi-purpose space frequently visited. The project has created space where the community can come together, offering a range of multi-purpose facilities, that range from a local restaurant to function spaces, all with a focus on promoting community engagement and inclusivity.
Wayikuu, Max Amber Sportsfield is well-executed, brings a positive impact to the community it serves and is deserving of recognition for its design excellence.
Award for Public Architecture
Wulanda Recreation + Convention Centre | DesignInc
Jury citation
Set within the Mount Gambier township, Wulanda Recreation and Convention Centre intrinsically demonstrates how architecture can serve a community.
Externally, Wulanda encapsulates the local Limestone Coast, with a sweeping form and gentle curves casting shadows that imitate the hills beyond. Users are welcomed into a calming space that evokes sinkholes and caves with use of layered form and colour.
Connection to community and industry is pivotal throughout the design. Local materials are prioritised, with timber panelling and stone detailing for longevity. Feature laminated timber beams are representative of a construction style used historically in the region, offering multigenerational connection to the local timber industry.
The programming efficiently balances a range of aquatic, fitness, conference and performance spaces. Flexibility of space allows for individual and group use, local clubs, and large-scale community events. The elegant integration of details for participants with additional needs is a testament to the design. Spatial and sensory considerations are seamlessly incorporated, enabling dignified participation for all levels of physical ability and health, and enhancing the overall user experience.
DesignInc have provided an exceptional response to a complex brief, with multiple generations to benefit from the architecture of Wulanda.
Residential Architecture - Houses (New)
The John S Chappel Award for Residential Architecture - Houses (New)
Residence 264 | Enzo Caroscio Architecture
Jury citation
Seen through the ‘hit-and-miss’ brick wall to Wright Street, Residence 264 intrigues. Nestled in inner-city Adelaide like it was always meant to be there, the building seamlessly integrates with the existing streetscape.
A project of true passion and skill, the property offers tranquility and a feeling of abundant space across the three levels.
Lushly landscaped, introspective courtyards contrast against strategically located terrace spaces that elevate the connection to the rooftops and framed views of the city skyline and distant hills.
Flooded with natural daylight and well-ventilated, walls of sliding glazed doors allow connection to the sights and sounds of the city. All spaces are carefully considered, right down to the smallest of details.
There is an abundance of technical skill usually reserved for commercial building. This allows the small site to be maximized to its fullest potential, resulting in a generous, flexible, family-friendly home that is a true credit to the skill of the architect.
Award for Residential Architecture - Houses (New)
Frangipani House | Architects ink
Jury citation
Sited in heritage-rich North Adelaide, Frangipani House feels very at home in its location. A striking panoramic vista to the Park Lands doubles as a nod to its mid-century neighbour.
Well-resolved volumes help to manage the delicate relationship between public and private. Private spaces provide a cosy retreat, while public spaces have unique connections internally and externally, creating a vibrant lifestyle for its owners.
Highly considered openings in the architecture yield welcome visual discoveries and allow natural light to penetrate the home in dramatic plays of light and shadow. A high level of skill is demonstrated by the delivery of intentionally curated experiences.
Detail through the home is unblemished. The care taken by the architects in materiality and resolution of its functionality feels successfully complete amplifying the homes calming ambience.
Frangipani House is a highly resolved piece of architecture. This home demonstrates architectural excellence carefully considered to the nth detail. A wonderful celebration of client and architect collaboration to be enjoyed for many years to come.
Commendation for Residential Architecture - Houses (New)
Billabong House | Architects ink
Jury citation
Alongside the St Peter’s Billabong, nestled in the inner-city fringe, sits a bold multigenerational home that boasts a modern interpretation of a traditional form.
The Billabong House is a celebration of well-executed details. The restrained material palette of the home affords a unique dialogue between landscape and architecture, mirroring the tranquillity of the Billabong.
Clever architectural moments are at the helm, with well-balanced volumetric interiors and an internal courtyard that draws light & warmth into adjoining spaces.
Residential Architecture - Houses (Alts + Adds)
Award for Residential Architecture - Houses (Alterations + Additions)
Mount Mac | Williams Burton Leopardi
Jury citation
The legacy of an original Barossa cottage has been thoughtfully retained and honoured with the recrafting of Mount Mac. With original cottage rooms restored, the main walkway follows the outline of the original L-shaped cottage, allowing users to experience the intersection of old and new, underlined by terracotta flooring, stone and rough plastered walls.
Paying homage to the homestead, the new roofline sits low and unassuming against the galvanised sheeting. The consideration for orientation and varied shading techniques to the northern sun is to be commended.
Mount Mac has an artisanal touch, with well-crafted and carefully selected materials. The dark and broody palette ensures eyes are drawn past green-toned walls to the colours of the landscape.
Enhancing the reconnection to place, the thoughtful landscape architecture ties local stone and concrete blocks into the view, creating a walled courtyard for weather protection and expansive views across the valley. Rural life and humble materials are centred in all aspects of the design, and the jury were impressed with the powerful yet understated use of palette and architectural detailing.
Mount Mac has embodied a sense of nostalgia and created a contemporary addition to ensure the home will be celebrated into the next generation.
Residential Architecture - Multiple Housing
Award for Residential Architecture - Multiple Housing
Nightingale Bowden | Breathe
Jury citation
The way that Nightingale conceptualises living is not for everyone, but then it is not intended to be.
As a flag bearer for early adopters and innovative thinking, Nightingale Bowden is a no-frills expression of exceptional sustainable outcomes and affordable living that wears its intentions and credentials on its sleeve.
Exposed services and materiality are deftly handled, and small spaces are carefully planned and successfully laid out for maximum effect and useability. The form and practicality of the overall design results in light-filled aspirational living spaces, and the roof terrace provides an industrially detailed bonus to the generous private balconies.
The detail of the external street scale retains a sense of humanity through the micro townhouses on the ground floor, which ensure engagement with the street via front gardens and verandas. The shared guest house offering facilitates internal-community building. Opportunities for greening have been carefully knitted into the various facades and will only enhance the building moving forward.
As adjacent sites are developed at similar scales, the success of this street level interface will mature, and the more challenging high-level external form will become more settled in context – at which point the jury feels that the robust detailing and simplicity of form can be fully appreciated.
Small Project Architecture
Commendation for Small Project Architecture
Teppanyaki Pavillion | RADS
Jury citation
A simple brief brings the role of the architect to the forefront. Flair and careful details create a sense of enjoyment and exceed client expectations.
The minimalist form achieves the primary objectives of shade, shelter and defining space, while carefully respecting the relationship of built form to context.
Expertly crafted and well considered – from the spacing of battens for the perfect mix of sun and shade to elevating the platform to define space – creates the stage for exemplary hosting.
Sustainable Architecture
Commendation for Sustainable Architecture
Wulanda Recreation + Convention Centre | DesignInc
Jury citation
While the intangible elements of Wulanda Recreation and Convention Centre are the most striking elements of this project, environmentally sustainable design is made visible through exposed structural timber and 700kw solar array.
Wulanda (‘enjoy’ or ‘cherish’ in Bunganditj language) is a celebration of community gathering. The centre was built using 40% local labour and consultation with 60 stakeholder groups ensured high community engagement. Wulanda exemplifies the positive impact of architecture on community, while balancing environmental essentials.
Urban Design
Commendation for Urban Design
Aldinga Payinthi College | Swanbury Penglase
Jury citation
Aldinga Payinthi College offers a contemporary learning environment that will support a growing region south of Adelaide and reflects the college pillars of Inspire, Connect and Belong.
In placing civic and communal buildings at the heart of the school campus, the broader community are encouraged to enter and use the space as their own. First Nations culture is embedded throughout with a focus on Kaurna language. Connection to nature is integral to the learning process and accessible to all.
