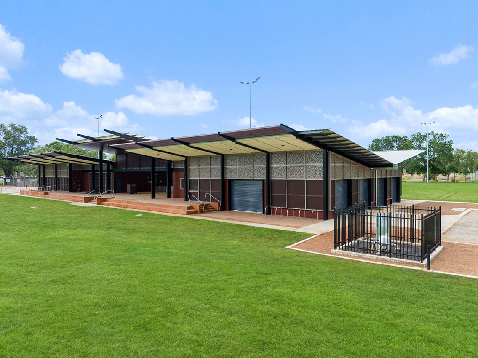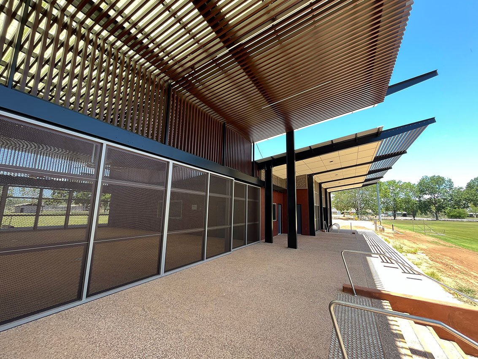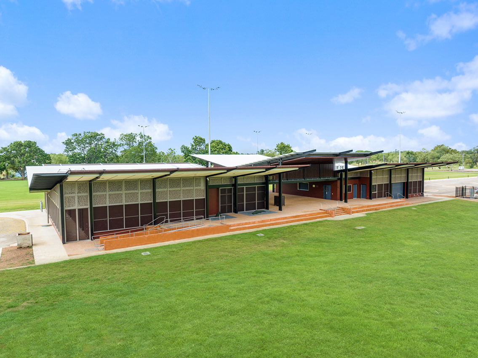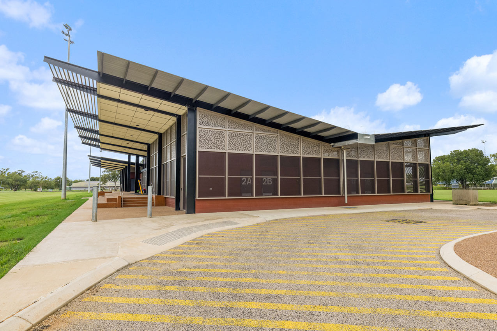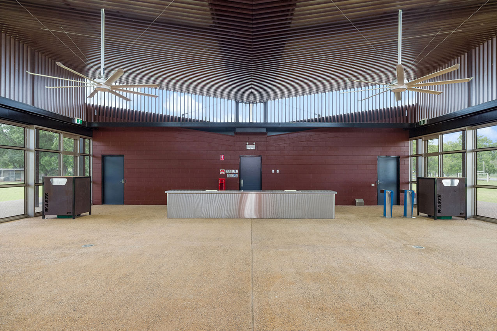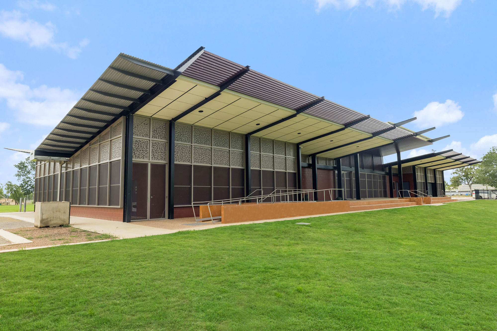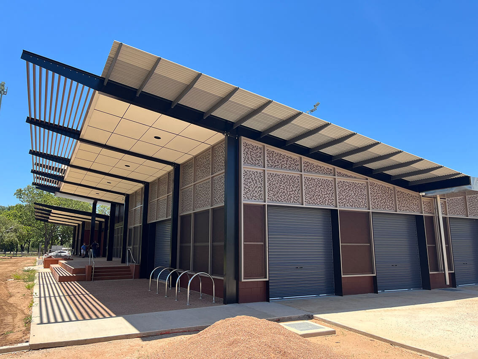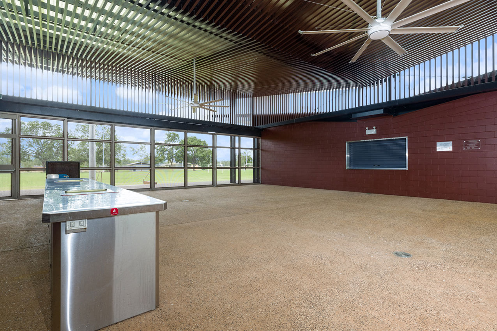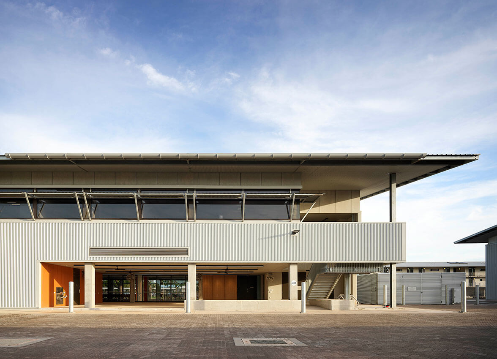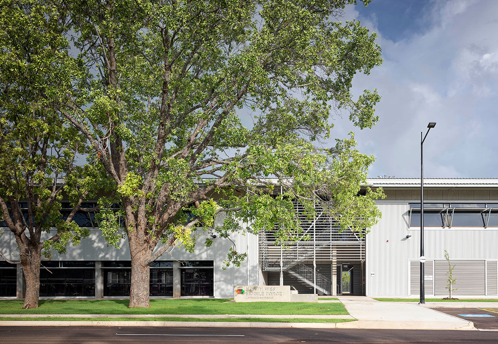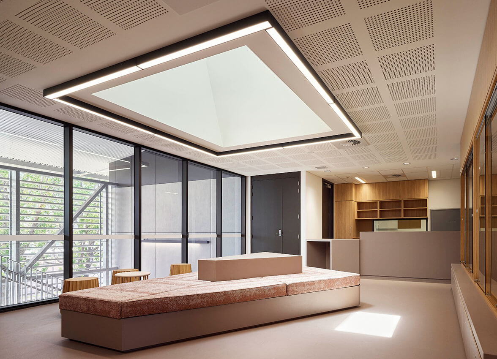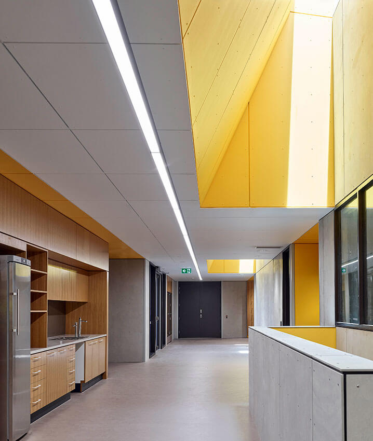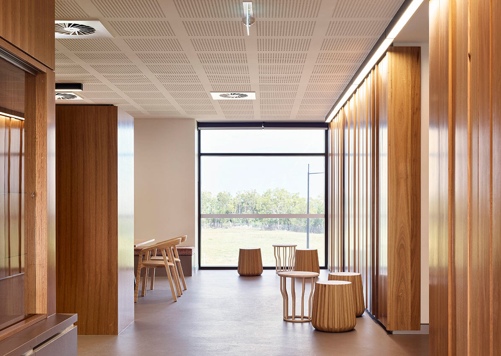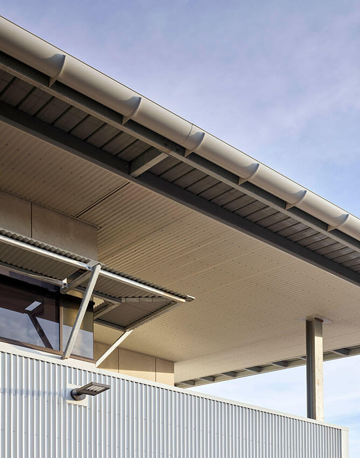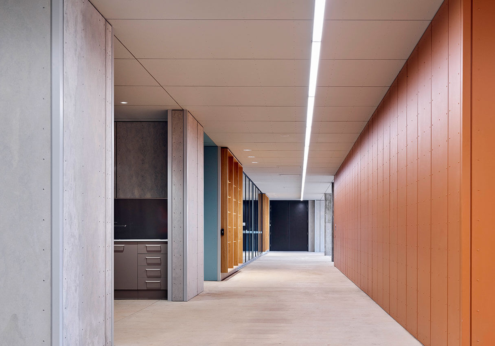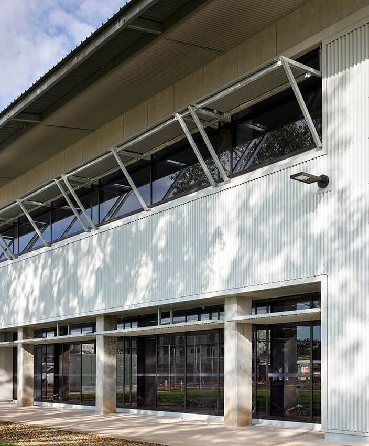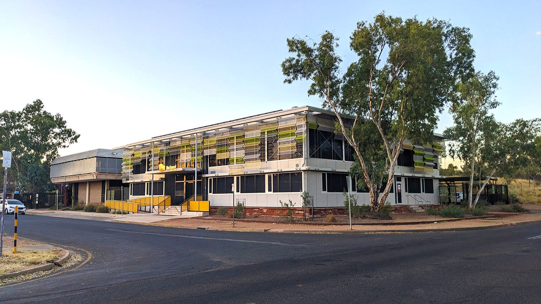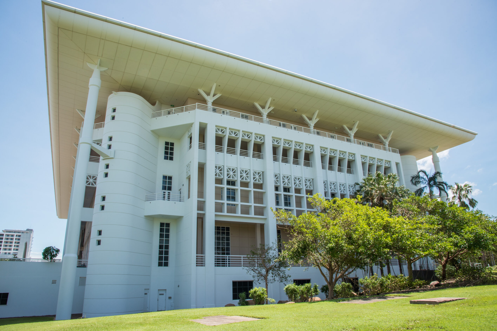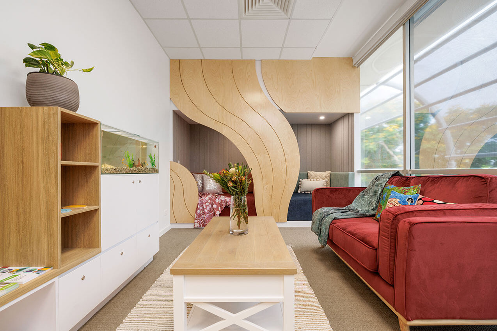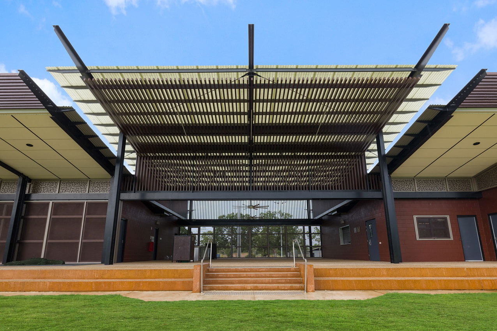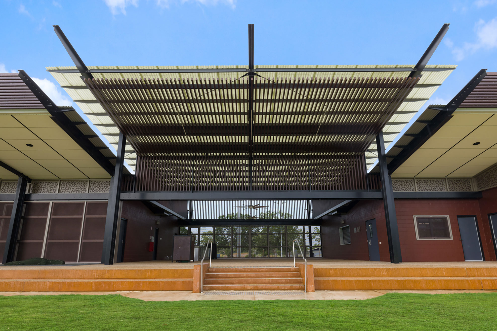2023 NTArchitecture Awards Winners
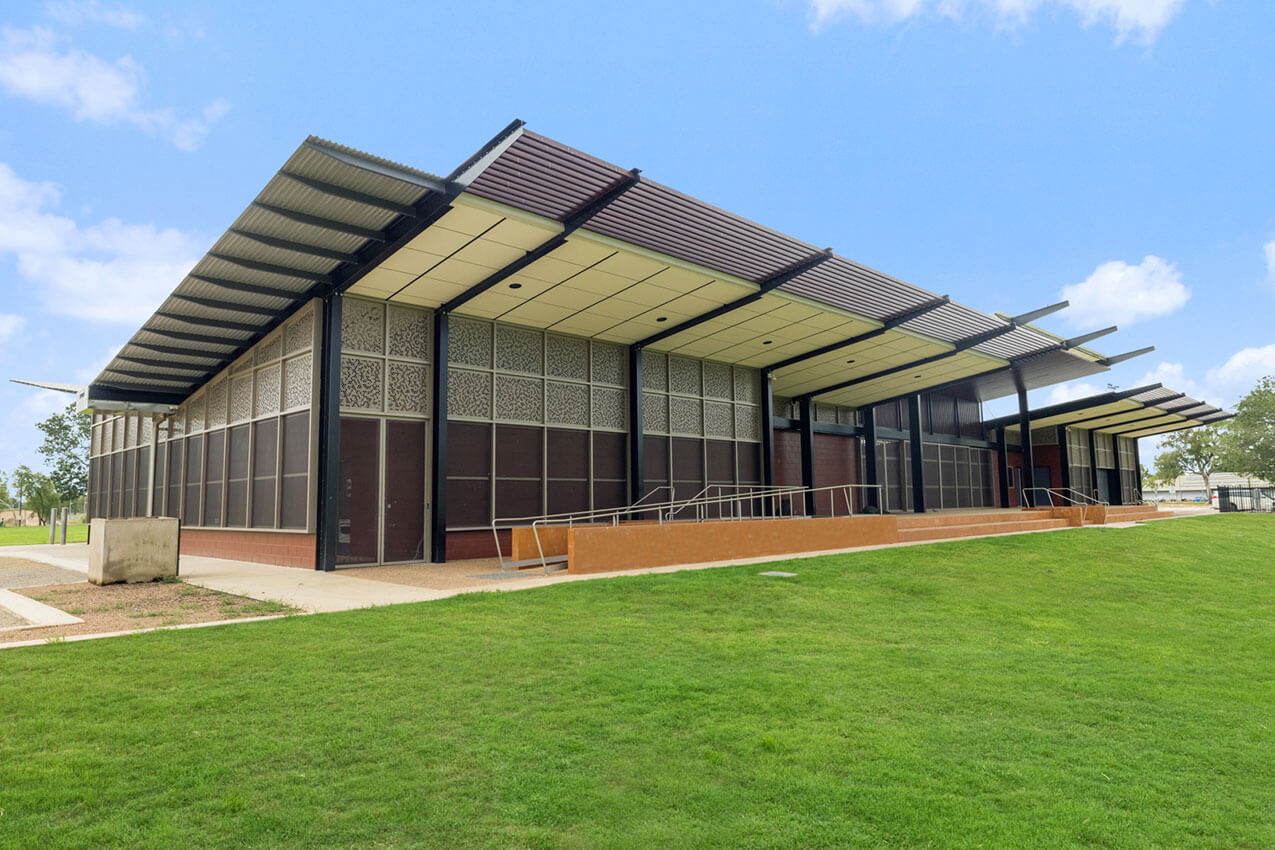
2023 National Architecture Awards
2023 NT Architecture Awards - results
The Australian Institute of Architects Awards program offers an opportunity for public and peer recognition of the innovative work of our NT members.
The program also provides the Institute with a valuable mechanism to promote architects and architecture within the Territory, across Australia and internationally.
2023 NT Architecture Awards
The Tracey Memorial Award
Katherine Sportsground Pavilion | Hames Sharley
Jury citation
Nelson Mandela once said, “Sports have the power to change the world. It has the power to inspire, the power to unite people in a way that little else does. It speaks to youth in a language they understand. Sports can create hope…”.
The Katherine Sports Pavilion is an exemplar of how architecture can bring a sense of hope and inspiration for future generations. Replacing end of life amenities, the project delivers new, robust and accessible amenities local for sporting groups. The inclusion of a generous, centrally located shaded open space that connects the ovals with a commercial kitchen, BBQ facilities and public amenities anchors the Pavilion within the wider sporting precinct and provides added value to wider community.
In awarding the Tracey Memorial Award to the Katherine Sport Pavilion, the Jury recognises the importance of on-going investment in inclusive, accessible public facilities such as this in regional areas. The Jury congratulates all involved in delivering a legacy project that will provide positive impact to the community now and into the future.
Student Award
Birgit Chan | presented for student with highest honours in Architecture and Design at Charles Darwin University
Jury citation
Nelson Mandela once said, “Sports have the power to change the world. It has the power to inspire, the power to unite people in a way that little else does. It speaks to youth in a language they understand. Sports can create hope…”.
The Katherine Sports Pavilion is an exemplar of how architecture can bring a sense of hope and inspiration for future generations. Replacing end of life amenities, the project delivers new, robust and accessible amenities local for sporting groups. The inclusion of a generous, centrally located shaded open space that connects the ovals with a commercial kitchen, BBQ facilities and public amenities anchors the Pavilion within the wider sporting precinct and provides added value to wider community.
In awarding the Tracey Memorial Award to the Katherine Sport Pavilion, the Jury recognises the importance of on-going investment in inclusive, accessible public facilities such as this in regional areas. The Jury congratulates all involved in delivering a legacy project that will provide positive impact to the community now and into the future.
President’s Award
David Bridgman | for commitment to heritage and built environment in the Northern Territory
Jury citation
Nelson Mandela once said, “Sports have the power to change the world. It has the power to inspire, the power to unite people in a way that little else does. It speaks to youth in a language they understand. Sports can create hope…”.
The Katherine Sports Pavilion is an exemplar of how architecture can bring a sense of hope and inspiration for future generations. Replacing end of life amenities, the project delivers new, robust and accessible amenities local for sporting groups. The inclusion of a generous, centrally located shaded open space that connects the ovals with a commercial kitchen, BBQ facilities and public amenities anchors the Pavilion within the wider sporting precinct and provides added value to wider community.
In awarding the Tracey Memorial Award to the Katherine Sport Pavilion, the Jury recognises the importance of on-going investment in inclusive, accessible public facilities such as this in regional areas. The Jury congratulates all involved in delivering a legacy project that will provide positive impact to the community now and into the future.
COLORBOND® Award for Steel Architecture
COLORBOND® Award for Steel Architecture
Katherine Sportsground Pavilion | Hames Sharley
Jury citation
The Katherine Sports Pavilion is a new sporting facility that serves the sporting and wider community of the Katherine Region.
Informed by a thorough and consultative design process, the architects have achieved a highly efficient and functional design. The Pavilion’s features a butterfly roof supported by a series of sculptural and dynamic steel structure that soars upwards, reaching out towards the north and south ovals. The generous cantilevered overhang provides shaded comfort, enabling activation of building edges.
The roof of the central pavilion is further elevated. A translucent roof and aluminium battens, provides dappled light. Large retractable, perforated metal sliding doors opens up the central pavilion, enables voluminous cross flow ventilation.
The Jury recognises the deliberate use of steel to achieve a striking form with strong visual appeal. Steel screens are also skilfully applied to facades, balancing safety and security and creating lightness and visual appeal. The iconic structure creates an open, generous, and welcoming public place for all.
It is a legacy project that will provide positive impact to the community now and into the future.
Commendation – COLORBOND® Award for Steel Architecture
Larrakeyah Norforce | BVN
Jury citation
Located within the Larrakeyah Defence Precinct, the new NORFORCE headquarter includes two new buildings of equal proportions.
In this project, the architects have skilfully established a symbiotic relationship between site and function, structure, and material. The building uses a palette of simple and robust materials including steel and corrugated cladding in different modulation and proportion to reflect its function.
Controlled variations and meticulous attention to detail unites these buildings with associated sheds and shade structures within the precinct. It showcases the craft of balancing large building volumes with refined articulation to create simple yet distinct architecture.
Commercial Architecture
The Peter Dermoudy Award for Commercial Architecture
Larrakeyah Norforce | BVN
Jury citation
NORFORCE is an infantry regiment of the Australian Army Reserve that is responsible for the surveillance and reconnaissance of the remote areas and coastline of Northern Australia. The project response to the amalgamation of multiple existing aged facilities into a dedicated installation within the Larrakeyah Defence Precinct.
The Larrakeyah Defence Project is the site for the new NORFORCE headquarters. The project includes two new buildings, one housing operational support functions in a two-storey building and another housing single storey warehouse and vehicle workshop, as well as vehicle storage area and maintenance buildings for NORFORCE.
Oriented to maximise passive design principles, the large overhangs, awnings and expansive shaded under croft provides shelter from the harsh tropical climate. Use of warmer materials like timber and careful injection of colours create moments of relief from the otherwise stoic and robust interiors.
Retention of existing trees and external grass training areas and ceremonial site provides balance to the adjacent hard surfaces. Designed to be easily reconfigured, the facility provides flexible and contemporary workspace and facility for ADF personnel.
The Jury is impressed with the rigorous and robust approach to form and materials, scale, modulation, and proportion. Simple and low maintenance materials compliment the highly functional spatial arrangements. The clarity of design intent and meticulous attention to detail is evident in every aspect of the project. The outcomes demonstrate the architect’s ability to deliver what is essentially a prosaic function with an understated beauty of excellent architectural merit.
Commendation for Commercial Architecture
MacDonnell Regional Council Head Office | Susan Dugdale and Associates
Jury citation
The new office for the MacDonnell Range Council demonstrates creative adaptive reuse of existing building structures to deliver a contemporary commercial facility in Alice Springs.
Cladded in simple robust materials, the clever use suspended steel sunscreens and colours inspired by the vegetation along the adjacent river corridor provides visual articulation and softens the external fabric. Internally, the design prioritises access to natural light for gathering areas. The central circulation spine is generous, and the integration of vibrant artwork injects colour and connects the two levels.
The Jury is impressed with the design rigour and articulation that has created moments of excellence, both internally and externally. The facility provides an excellent workspace for Council’s ever expanding work force that services the 13 communities southwest of Alice Spring.
Enduring Architecture
Enduring Architecture Award
Meldrum Burrows and Partners Pty Ltd | Parliament House Northern Territory
Jury citation
Interior Architecture
Commendation for Interior Architecture
Headspace, Palmerston | Rossi Architects
Jury citation
Headspace Palmerston provides advice and support for young people aged 12 to 25. The architects have carefully crafted spaces to deliver a non-clinical, inclusive, and safe space for young adults and staff alike. Counselling rooms are themed and furnished with eclectic and homely furniture.
Multipurpose meeting rooms are fitted with kitchen facilities and mobile furniture to provide flexibility for group activities and training. Finishing touches like artwork, a fish tank, potted plants, colourful cushions, throws, and rugs adds life to the centre.
The jury commends the architects for their co-design approach, honouring youth in the process by giving them a voice and reflecting their voices through the design process. The care and passion are evident in every aspect of the project.
Public Architecture
The NT Chapter Award for Public Architecture
Katherine Sportsground Pavilion | Hames Sharley
Jury citation
Elevated between two ovals, the Katherine Sports Pavilion provides a well-needed contemporary facility for the local sports club in the region.
Informed by a thorough and consultative design process, the architects have achieved a highly efficient and functional design. The pavilion is orientated to maximize vantage points. The large, cantilevered overhang provides shaded comfort, enabling activation of building edges. The use of robust and strong building materials reflects the harsh conditions akin to public buildings in the regions.
The central pavilion opens and connects the sporting ovals. The space is generous and welcoming, providing public amenities for sporting and other community groups.
The architects’ pragmatic approach is balanced with thoughtful articulation, evident in the layering of the façade, creating lightness and visual appeal. The project has created a place that will provide positive impact for the community now and into the future.
The Katherine Sports Pavilion is a shinning example of how a thoughtful and comprehensive approach to design can create a space that transcends its intended purpose. It is truly a deserving recipient of the award and a model for how architecture can have a positive public impact.
